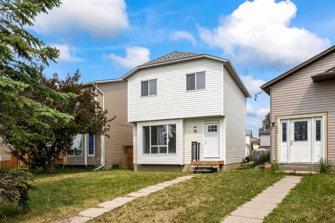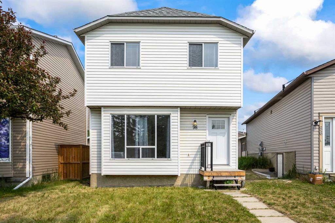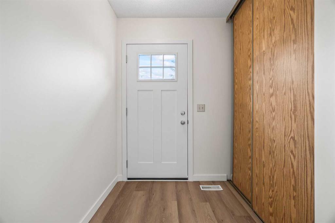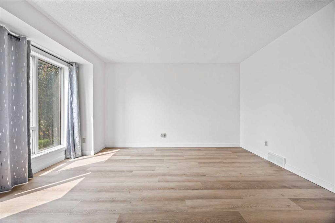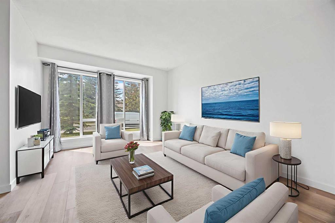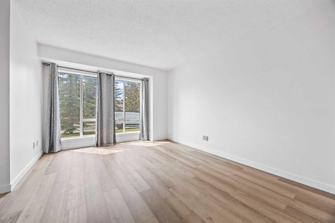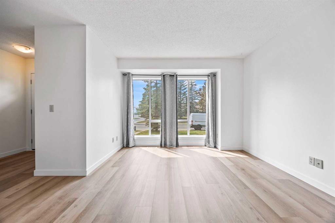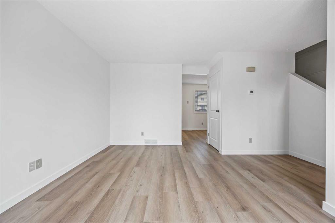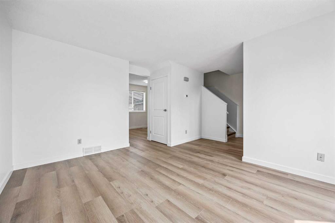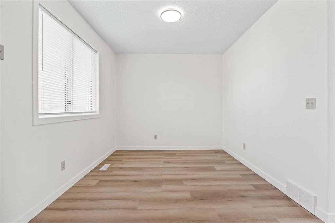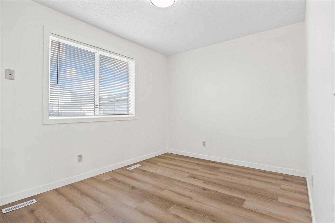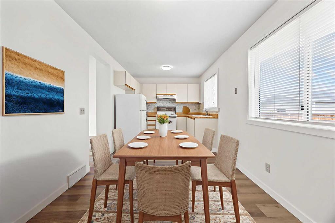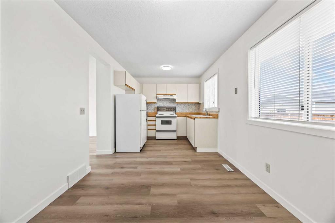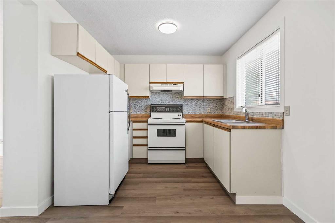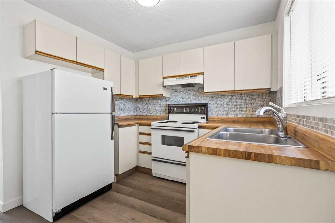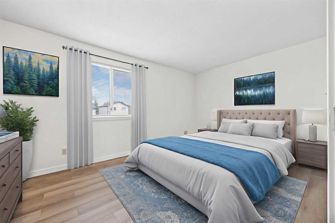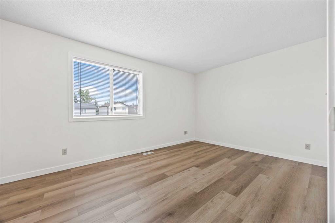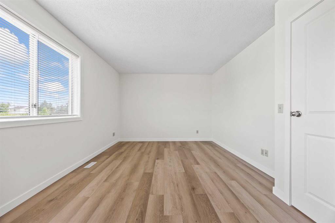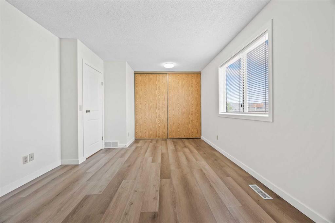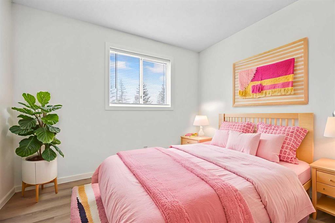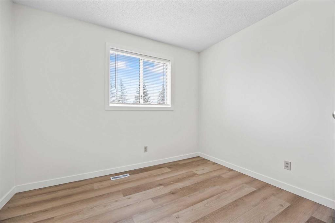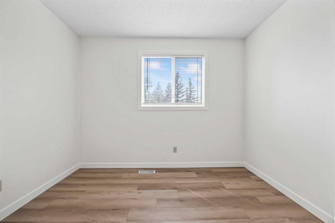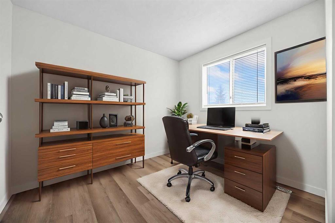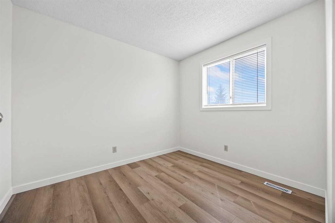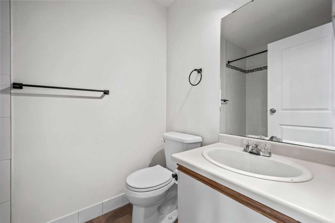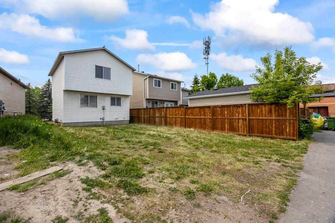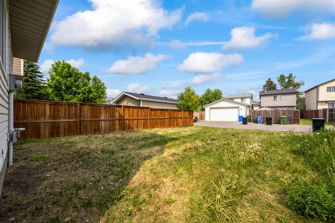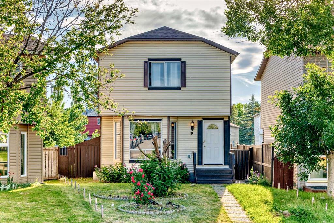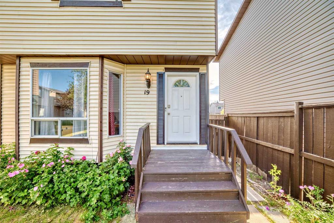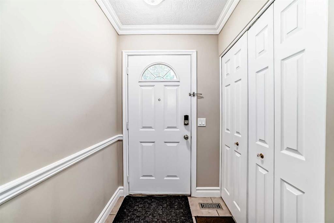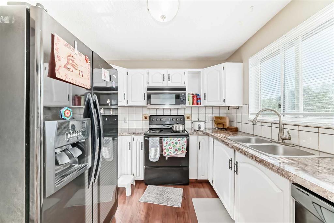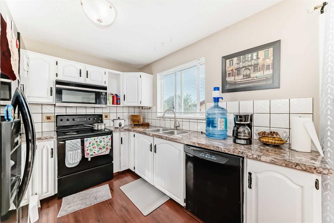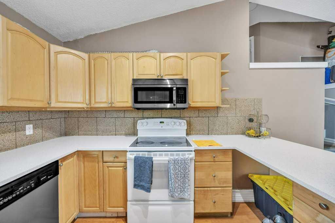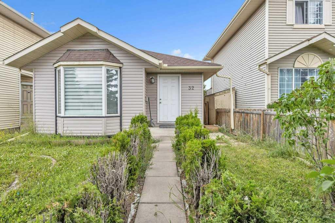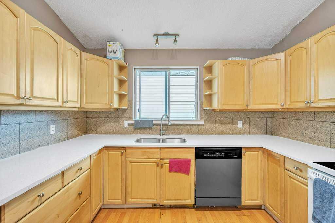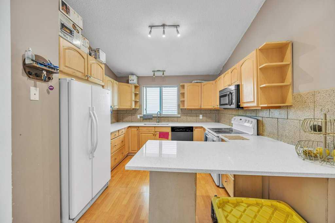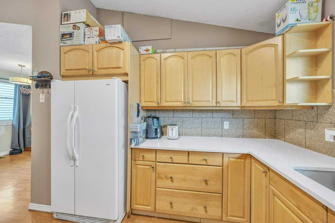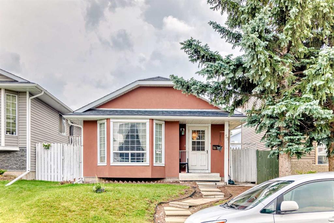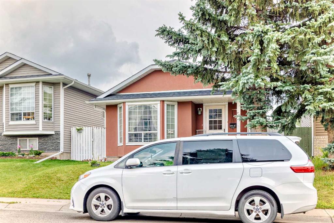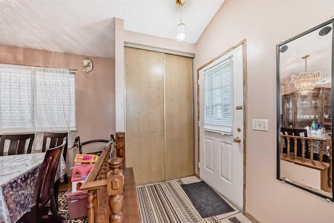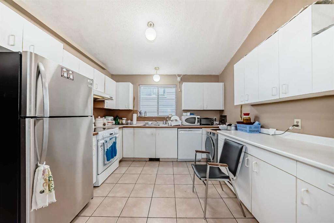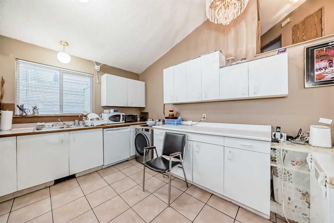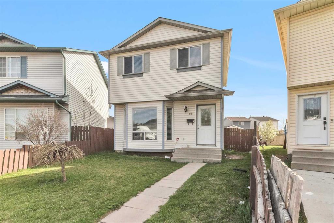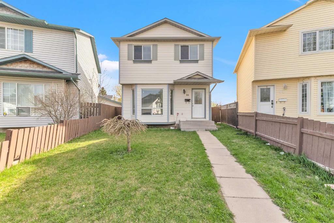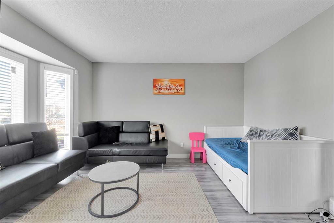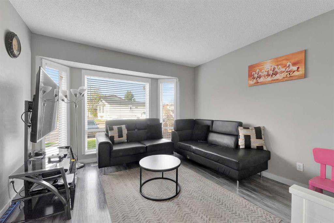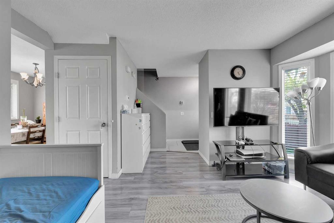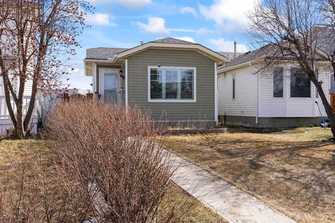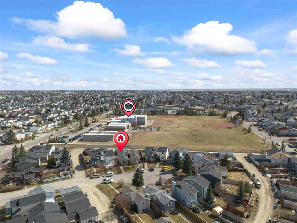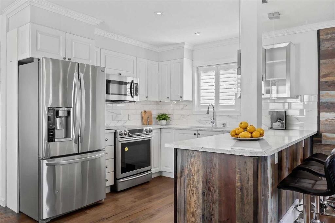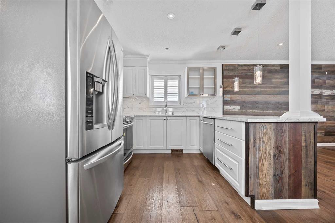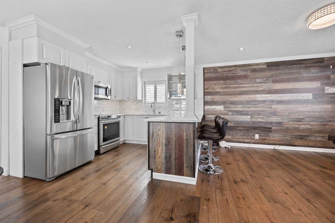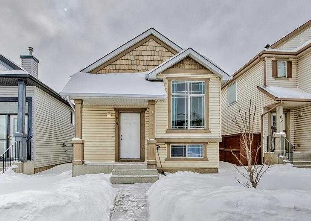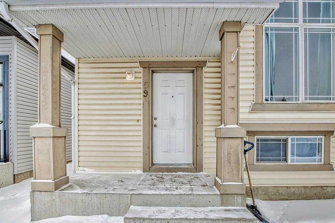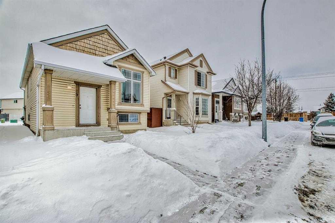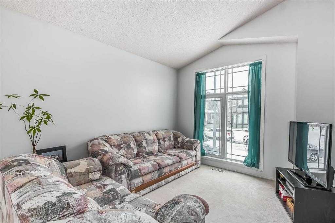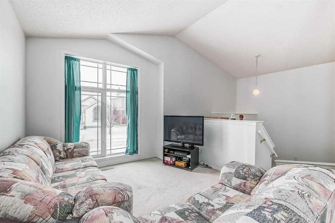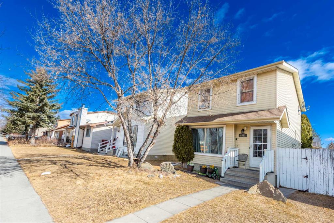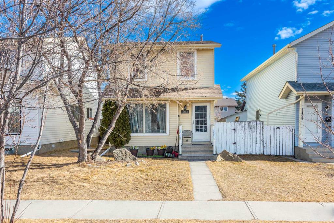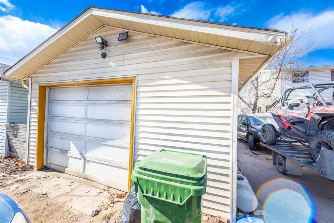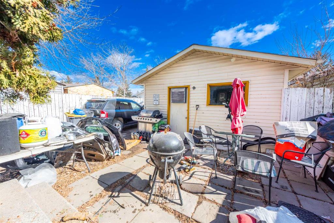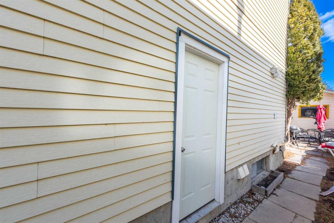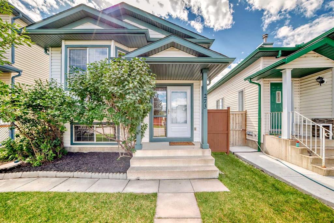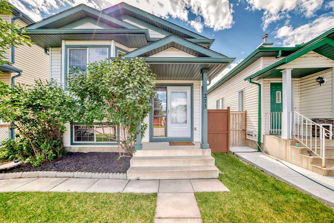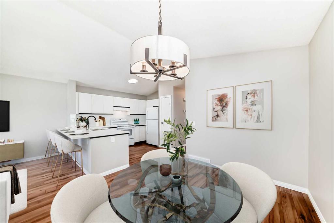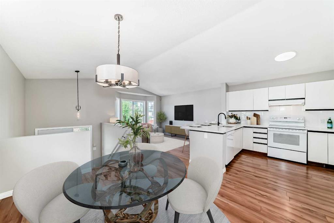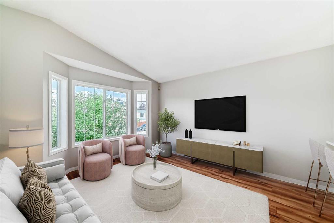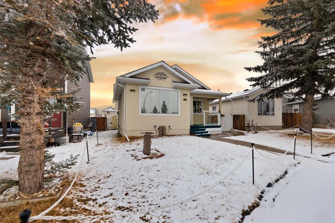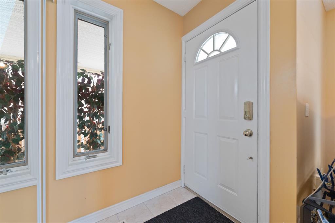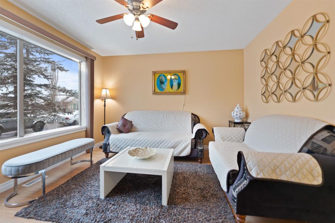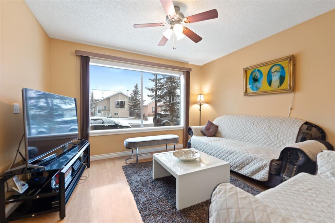98 Martindale Drive NE
Calgary T3J2M8
MLS® Number: A2230876
$ 444,900
3
BEDROOMS
1 + 0
BATHROOMS
1,064
SQUARE FEET
1989
YEAR BUILT
Welcome to 98 Martindale Drive NE, a well-kept two-storey detached home offering comfort, functionality, and great value in one of northeast Calgary’s most vibrant communities. Just a short walk from the Dashmesh Culture Centre, nearby schools, parks, and transit options, this home is perfectly situated for growing families or savvy investors. The main floor features a bright and inviting living area with large windows that fill the space with natural light. A spacious dining area and functional kitchen offer a practical layout that suits everyday living and entertaining. The updated flooring and neutral paint make this home move-in ready with room for your personal touches. Upstairs, you’ll find three bedrooms and a full bathroom. The primary bedroom is generously sized and includes ample closet space, while the two additional bedrooms provide flexibility for children, guests, or a home office. The undeveloped basement offers excellent potential for future development to add more living space. The property has a large backyard with rear lane access, off-street parking, and space for a future garage. This is a great opportunity to enter the Calgary real estate market in a well-connected and established neighbourhood. Schedule your viewing today!
| COMMUNITY | Martindale |
| PROPERTY TYPE | Detached |
| BUILDING TYPE | House |
| STYLE | 2 Storey |
| YEAR BUILT | 1989 |
| SQUARE FOOTAGE | 1,064 |
| BEDROOMS | 3 |
| BATHROOMS | 1.00 |
| BASEMENT | Full, Unfinished |
| AMENITIES | |
| APPLIANCES | Electric Stove, Range Hood, Refrigerator |
| COOLING | None |
| FIREPLACE | N/A |
| FLOORING | Tile, Vinyl Plank |
| HEATING | Forced Air, Natural Gas |
| LAUNDRY | In Basement |
| LOT FEATURES | Back Lane, City Lot, Front Yard, Level, Rectangular Lot, Standard Shaped Lot |
| PARKING | Off Street |
| RESTRICTIONS | None Known |
| ROOF | Asphalt Shingle |
| TITLE | Fee Simple |
| BROKER | eXp Realty |
| ROOMS | DIMENSIONS (m) | LEVEL |
|---|---|---|
| Dining Room | 12`1" x 9`0" | Main |
| Kitchen | 6`10" x 9`0" | Main |
| Living Room | 15`2" x 14`11" | Main |
| 4pc Bathroom | 4`11" x 7`5" | Second |
| Bedroom | 10`3" x 10`3" | Second |
| Bedroom | 10`3" x 9`9" | Second |
| Bedroom - Primary | 16`8" x 11`1" | Second |

