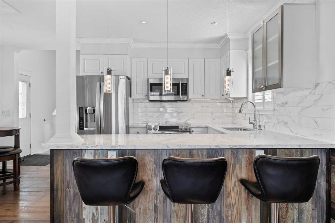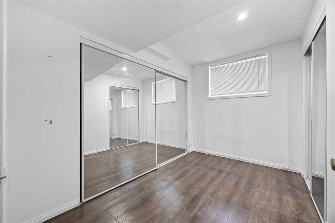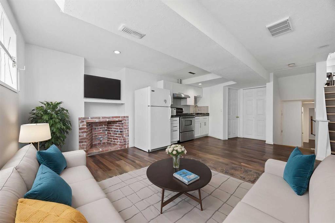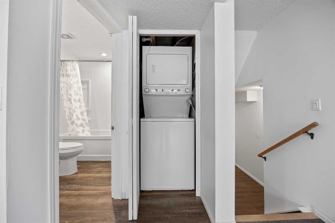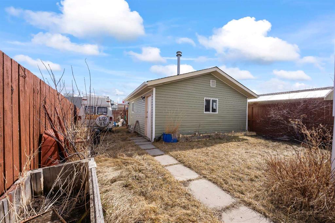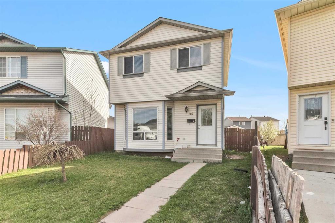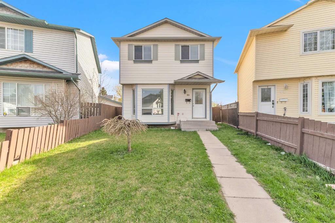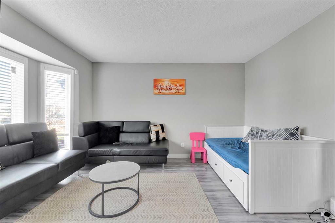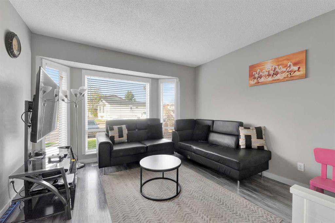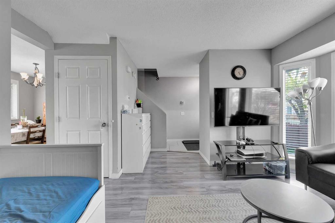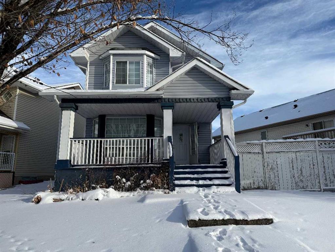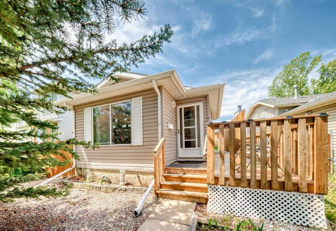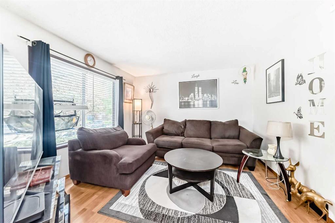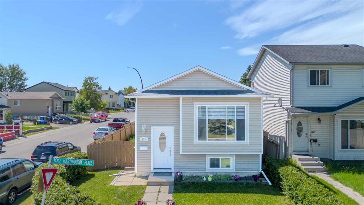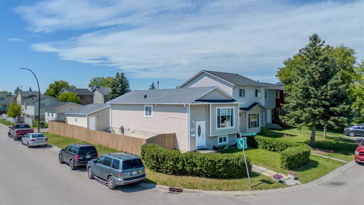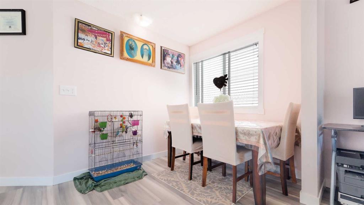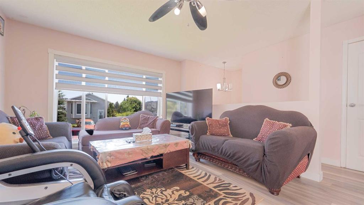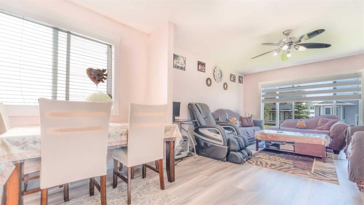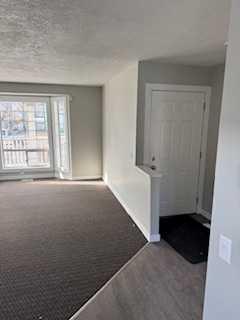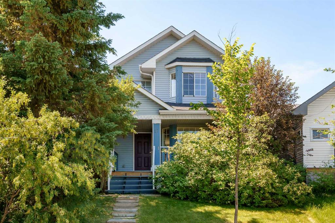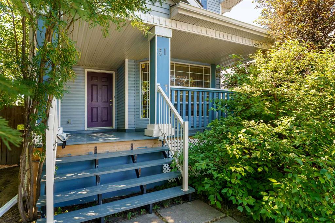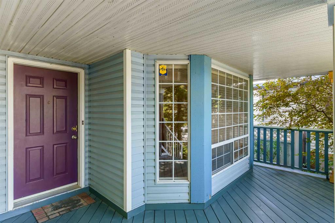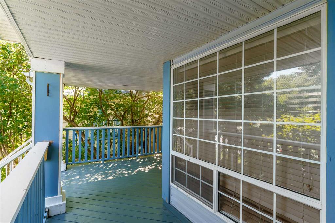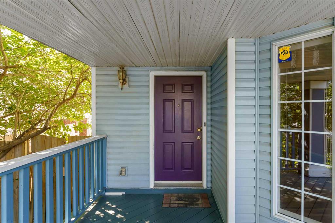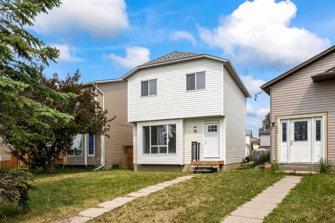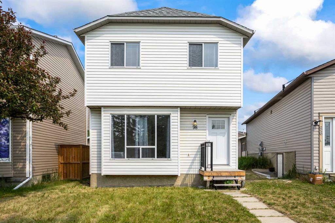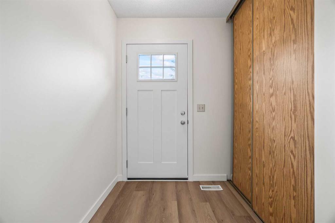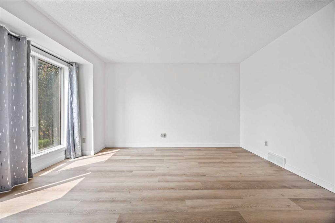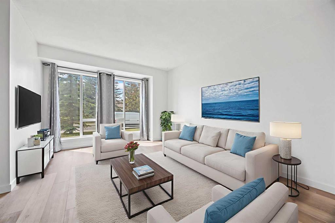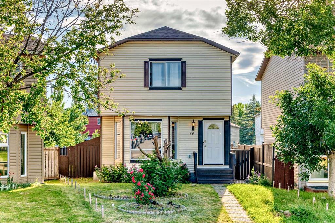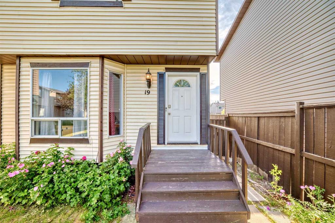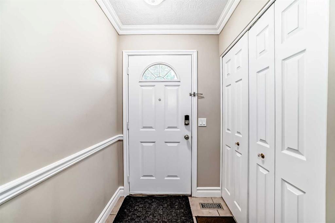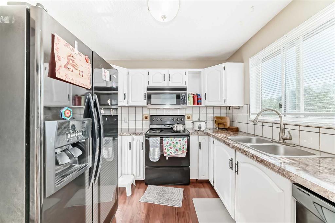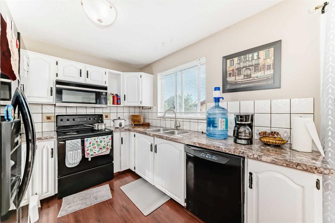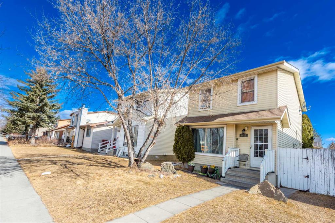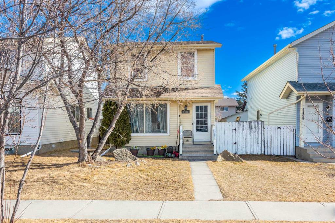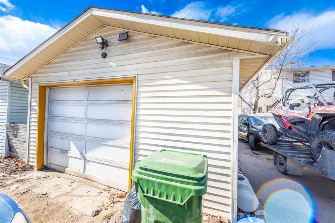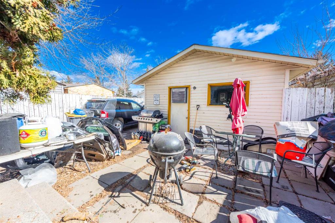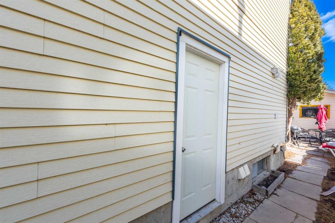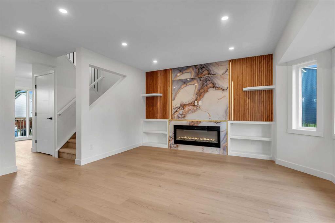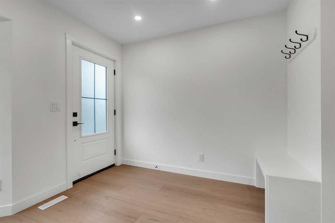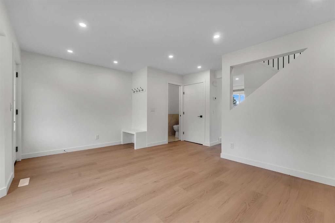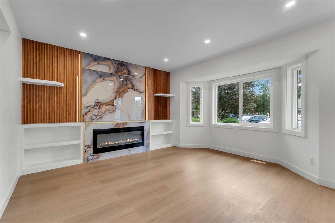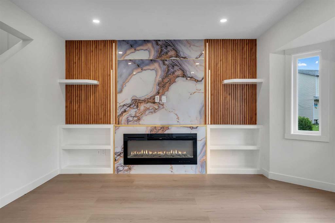31 Martinridge Place NE
Calgary T3J 3B8
MLS® Number: A2205946
$ 505,000
4
BEDROOMS
2 + 0
BATHROOMS
812
SQUARE FEET
1989
YEAR BUILT
Welcome to 31 Martinridge Place – a fully finished 4-level split offering 4 bedrooms, 2 full bathrooms, and a separate side entrance. This well-maintained property features numerous upgrades and is move-in ready. The main floor has been renovated and showcases a bright white kitchen with stainless steel appliances, quartz countertops, and a peninsula island with seating. Engineered hardwood flooring runs throughout the main level, complemented by elegant shutter-style window coverings. The upper level offers two spacious bedrooms and a 3-piece bathroom with walk in shower. The third level includes a large family room, stacked laundry, a basement kitchenette, a second full bathroom, and access to the side entry. The fourth level features two additional bedrooms - ideal for extended family or illegal suite potential. Additional updates include new windows (2017), siding and shingles (2020), and central air conditioning (2017). A double detached garage and extra parking pad provide ample off-street parking. Conveniently located close to schools, parks, shopping, and transit.
| COMMUNITY | Martindale |
| PROPERTY TYPE | Detached |
| BUILDING TYPE | House |
| STYLE | 4 Level Split |
| YEAR BUILT | 1989 |
| SQUARE FOOTAGE | 812 |
| BEDROOMS | 4 |
| BATHROOMS | 2.00 |
| BASEMENT | Finished, Full |
| AMENITIES | |
| APPLIANCES | Central Air Conditioner, Dishwasher, Electric Stove, Microwave, Refrigerator, Washer/Dryer Stacked, Window Coverings |
| COOLING | Central Air |
| FIREPLACE | N/A |
| FLOORING | Hardwood, Laminate |
| HEATING | Forced Air |
| LAUNDRY | Lower Level |
| LOT FEATURES | Back Lane, Back Yard, Cul-De-Sac, Front Yard, Lawn, No Neighbours Behind |
| PARKING | Double Garage Detached, RV Access/Parking |
| RESTRICTIONS | Airspace Restriction |
| ROOF | Asphalt Shingle |
| TITLE | Fee Simple |
| BROKER | RE/MAX iRealty Innovations |
| ROOMS | DIMENSIONS (m) | LEVEL |
|---|---|---|
| 4pc Bathroom | Basement | |
| Bedroom | 10`3" x 6`10" | Basement |
| Bedroom | 14`7" x 9`3" | Basement |
| Kitchenette | 4`6" x 11`2" | Basement |
| Game Room | 15`0" x 19`11" | Basement |
| Furnace/Utility Room | 8`6" x 3`5" | Basement |
| Dining Room | 6`5" x 10`2" | Main |
| Kitchen | 9`6" x 10`1" | Main |
| Living Room | 11`11" x 11`4" | Main |
| 3pc Bathroom | Upper | |
| Bedroom | 9`1" x 8`2" | Upper |
| Bedroom - Primary | 11`7" x 10`8" | Upper |







