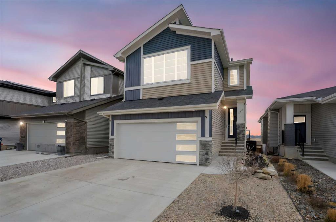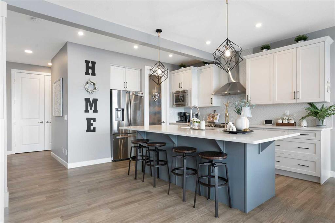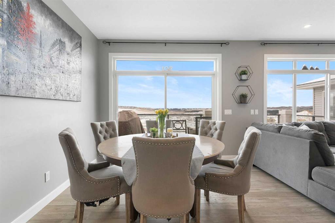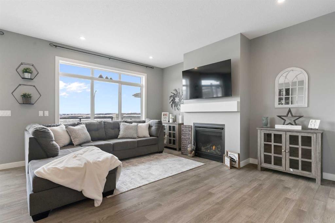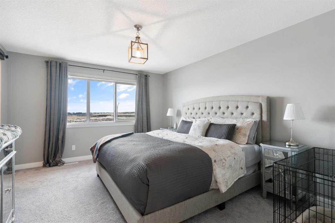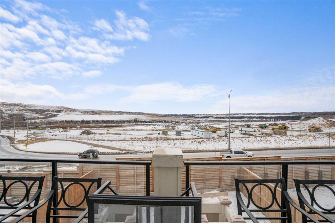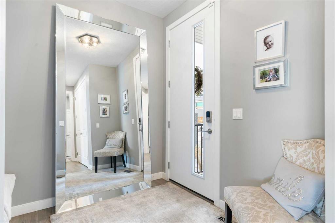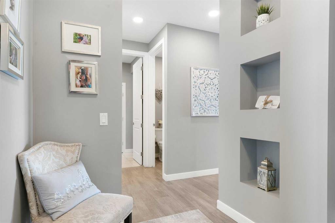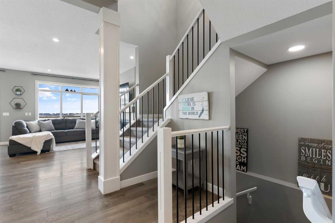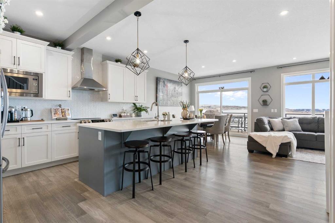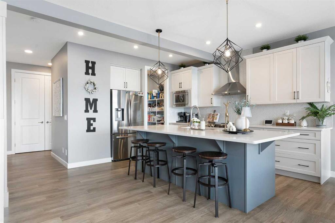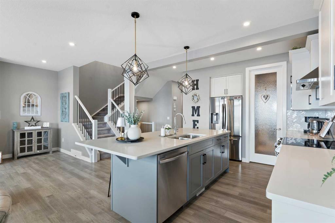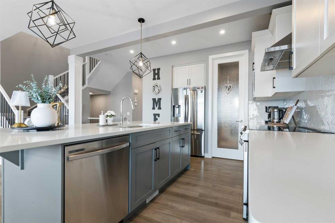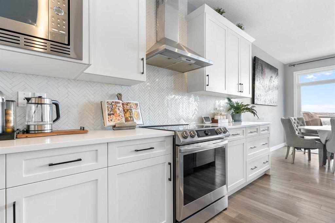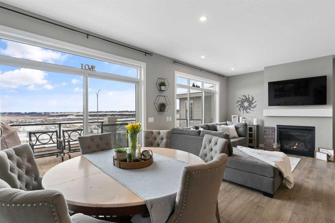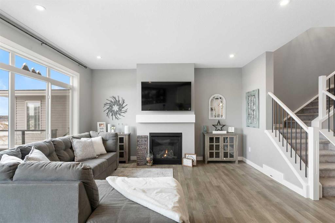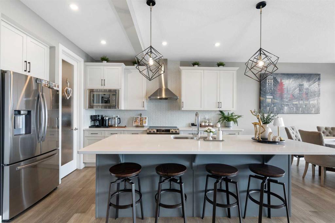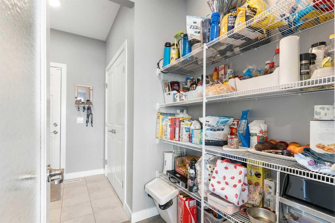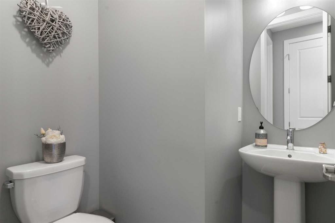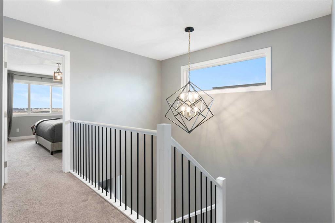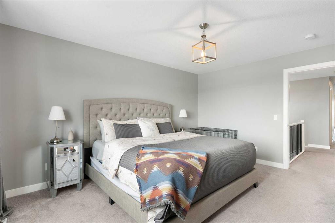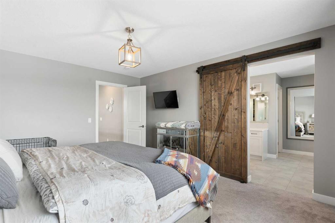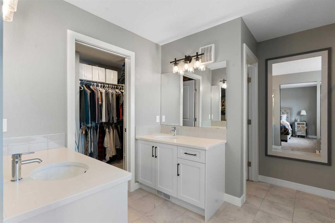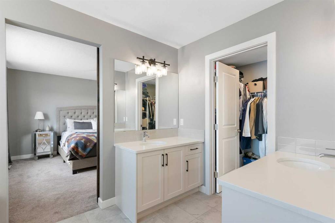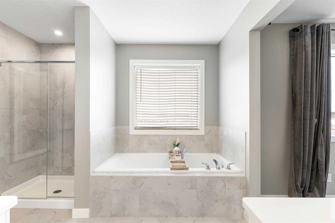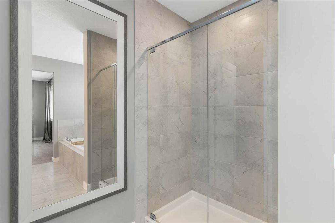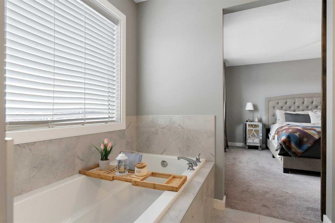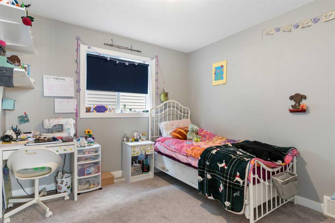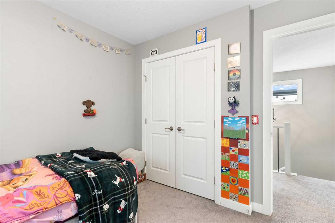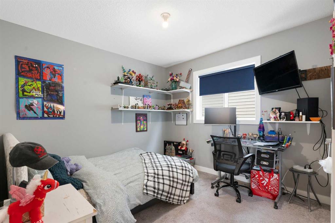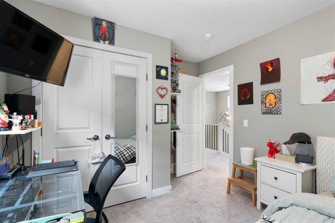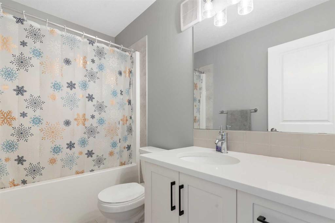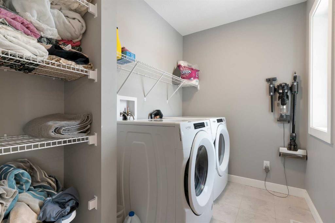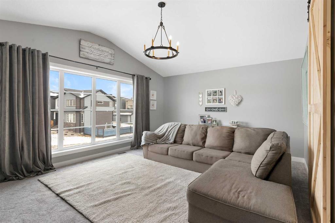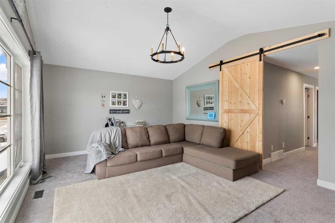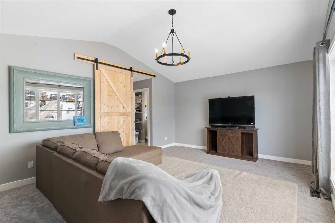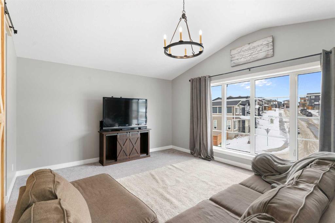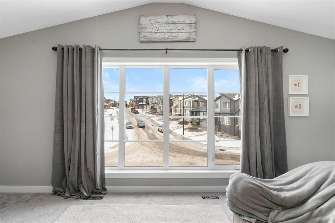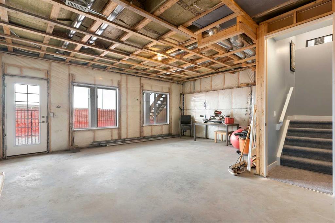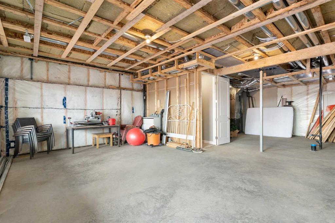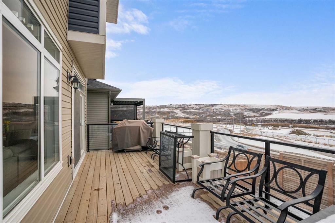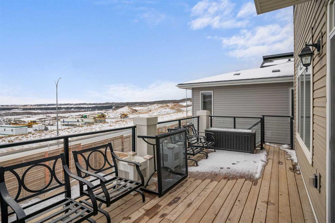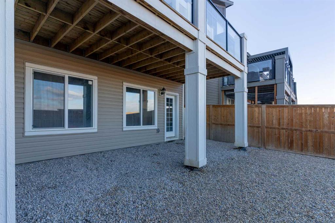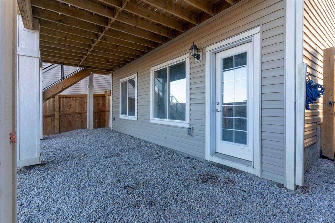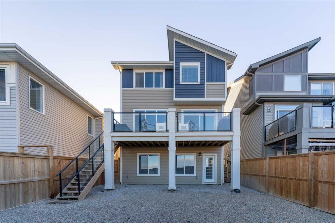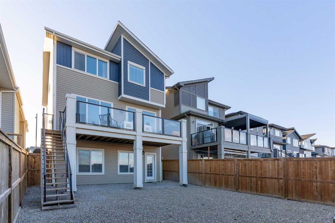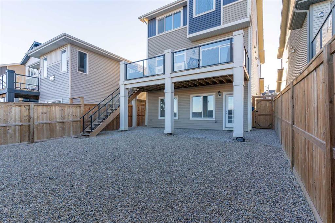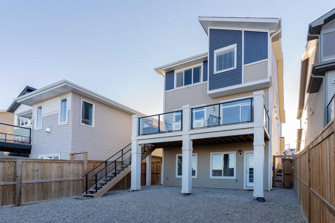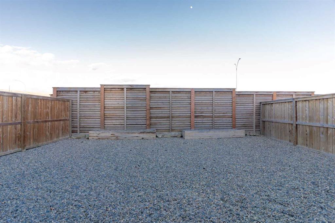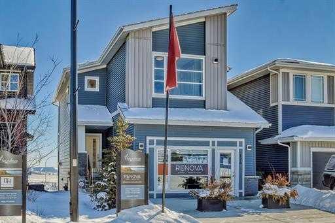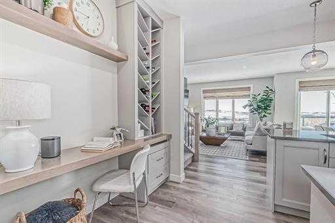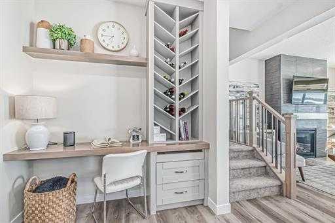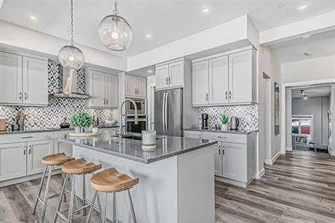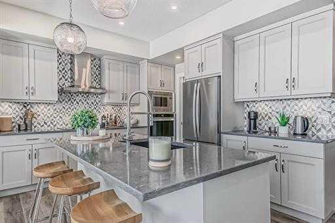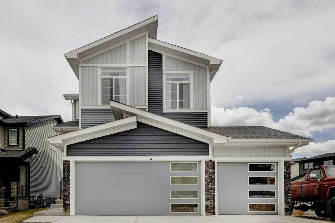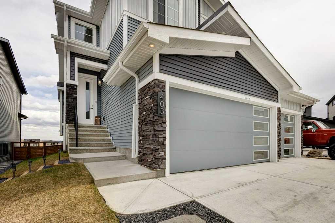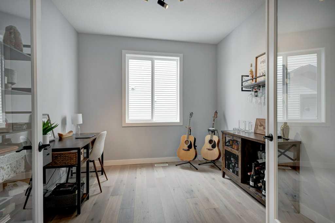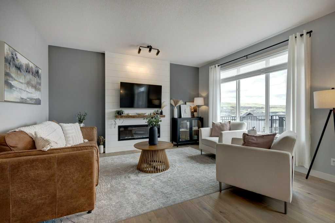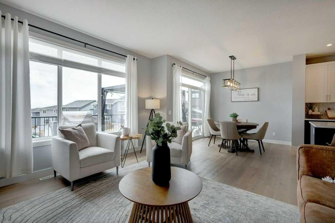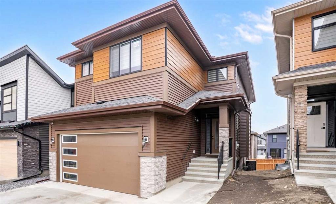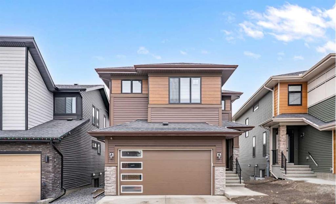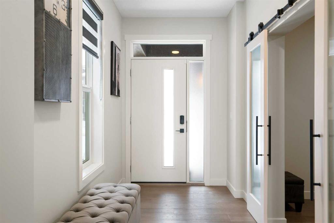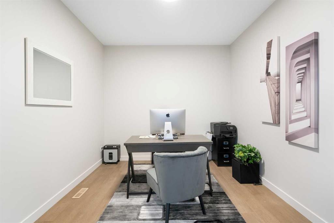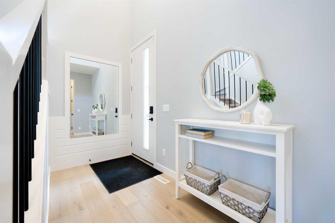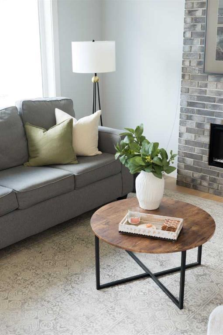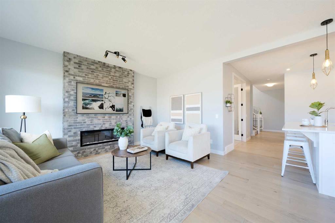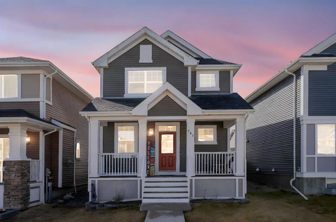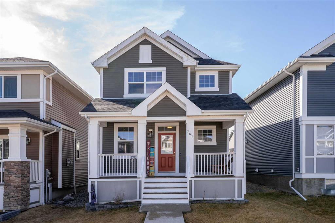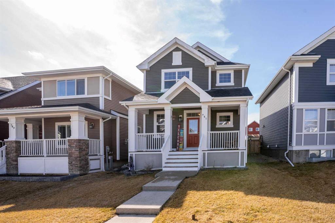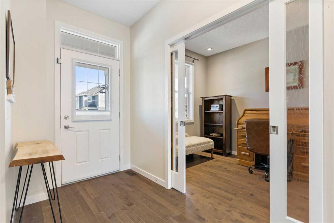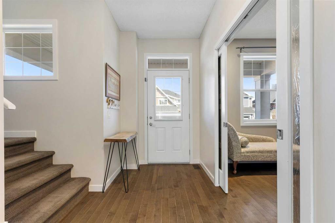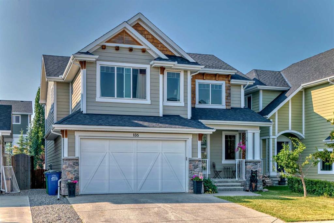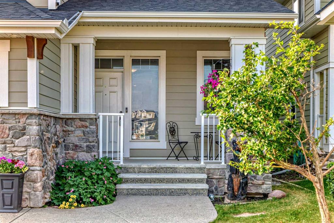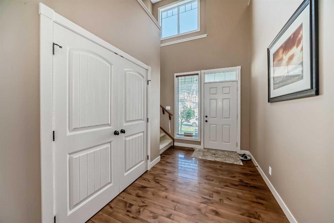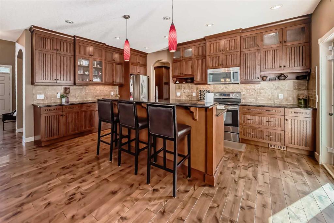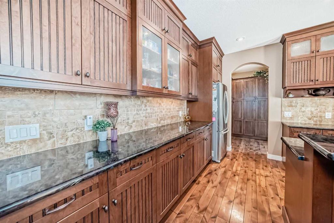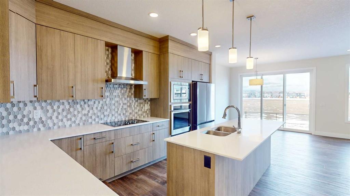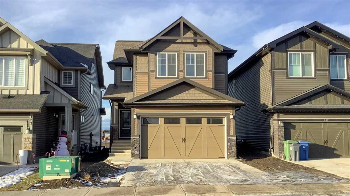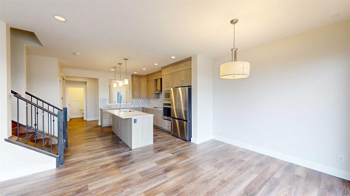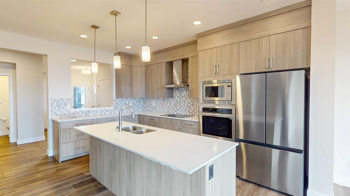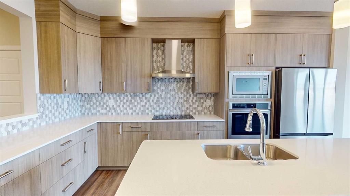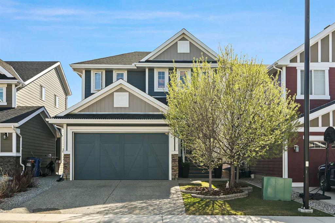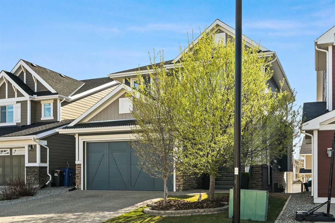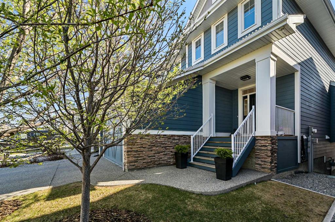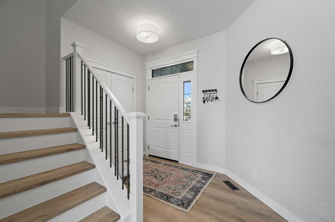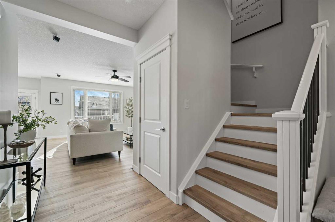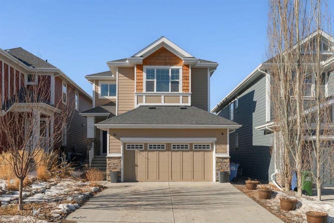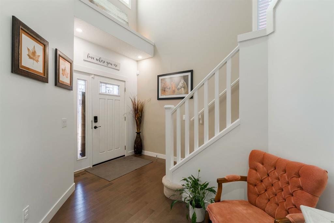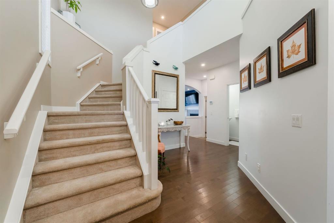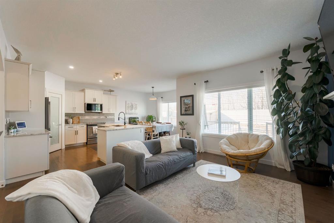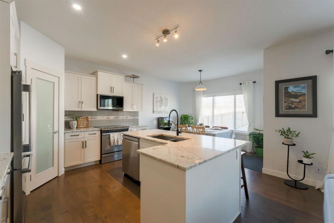136 Precedence View
Cochrane T4C2W7
MLS® Number: A2216401
$ 749,900
3
BEDROOMS
2 + 1
BATHROOMS
2,072
SQUARE FEET
2021
YEAR BUILT
WALKOUT | MODERN FINISHES | CENTRAL AIR | ZONED HEATING Welcome home to 136 Precedence View. This modern finished home is practically brand new and seeking new owners to call it HOME. With a bright, open layout there is a very welcoming feel as soon as you walk through the front door. Oversized windows and a beautiful full-length deck with stairs, give way to an unobstructed view. The kitchen has a perfect flow with its walkthrough pantry, large quartz island, and plenty of room to entertain. The living room features a gas fireplace and another large window to provide lots of natural light to the main floor living area. As you embark up the iron-spindled stairwell, you will find a large bonus room with a barn door, two generous sized bedrooms, a four-piece bath, and an amazing primary suite with a stunning five-piece ensuite with a barn door for separation. The ensuite bath provides relief after a long day. Offering a soaker tub, a large shower, two separated sinks, and a huge walk-in closet. Completing the upper level is laundry with storage. The undeveloped WALKOUT features elements that will set you up if having a legal suite is what you are after. With ZONED heating, sound-proofing, and fire retardant panels being completed, the current owners took great care in ensuring mechanicals were kept together so future basement development would have a great layout. Wood is in the basement for future expansion of the lower deck and the backyard is currently landscaped with rock. If you are looking for an almost brand new home that is fenced and landscaped with CENTRAL AIR, then look no further. The double car garage also offers extra storage to keep your belongings safe and sound. Book your viewing today.
| COMMUNITY | Precedence |
| PROPERTY TYPE | Detached |
| BUILDING TYPE | House |
| STYLE | 2 Storey |
| YEAR BUILT | 2021 |
| SQUARE FOOTAGE | 2,072 |
| BEDROOMS | 3 |
| BATHROOMS | 3.00 |
| BASEMENT | Full, Unfinished, Walk-Out To Grade |
| AMENITIES | |
| APPLIANCES | Central Air Conditioner, Dishwasher, Dryer, Electric Range, Humidifier, Microwave, Range Hood, Refrigerator, Washer, Window Coverings |
| COOLING | Central Air |
| FIREPLACE | Gas, Living Room |
| FLOORING | Carpet, Ceramic Tile, Vinyl Plank |
| HEATING | Fireplace(s), Forced Air, Zoned |
| LAUNDRY | Upper Level |
| LOT FEATURES | Back Yard, Front Yard, Low Maintenance Landscape, No Neighbours Behind |
| PARKING | Double Garage Attached |
| RESTRICTIONS | Utility Right Of Way |
| ROOF | Asphalt Shingle |
| TITLE | Fee Simple |
| BROKER | First Place Realty |
| ROOMS | DIMENSIONS (m) | LEVEL |
|---|---|---|
| Furnace/Utility Room | 6`9" x 7`7" | Basement |
| 2pc Bathroom | 5`8" x 5`3" | Main |
| Dining Room | 11`7" x 10`3" | Main |
| Foyer | 7`7" x 8`2" | Main |
| Kitchen | 11`7" x 15`6" | Main |
| Living Room | 11`4" x 15`2" | Main |
| 4pc Bathroom | 8`8" x 4`11" | Upper |
| 5pc Ensuite bath | 10`4" x 11`11" | Upper |
| Bedroom | 10`1" x 9`10" | Upper |
| Bedroom | 10`1" x 12`0" | Upper |
| Bedroom - Primary | 12`0" x 14`10" | Upper |
| Walk-In Closet | 10`3" x 5`10" | Upper |
| Family Room | 17`11" x 13`5" | Upper |
| Laundry | 8`8" x 5`6" | Upper |

