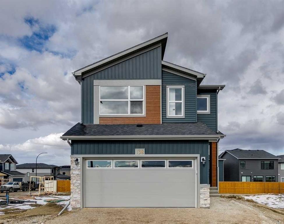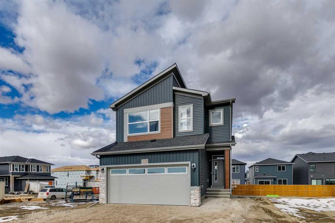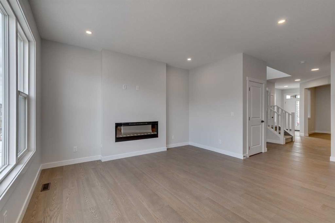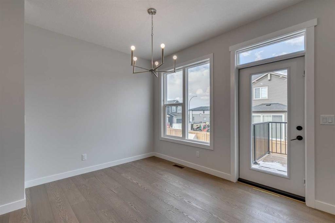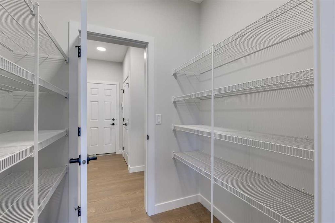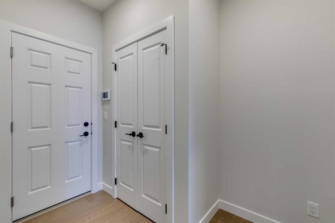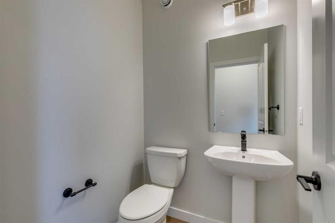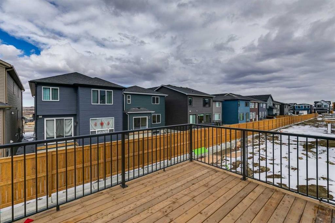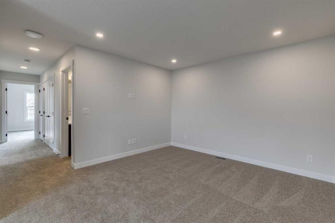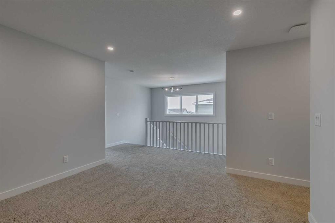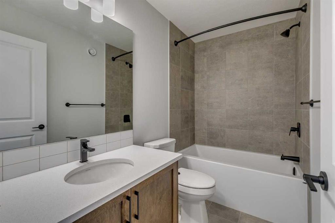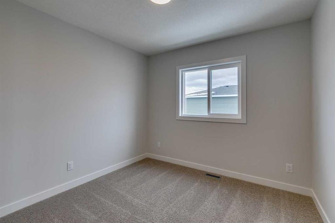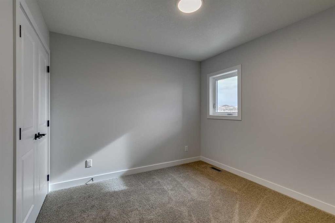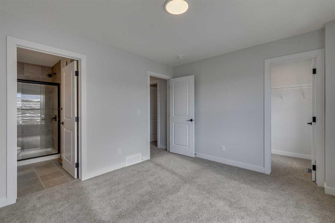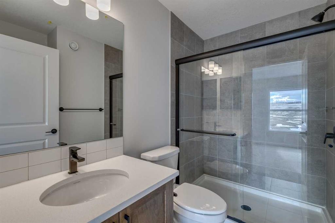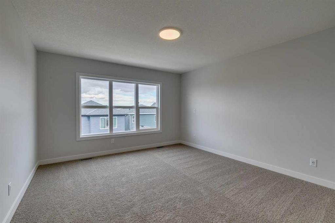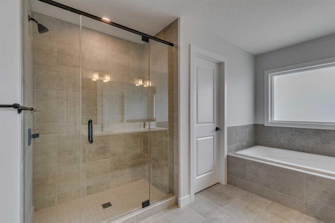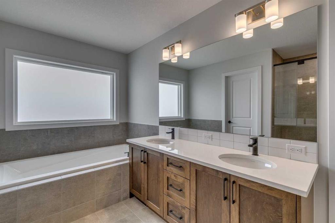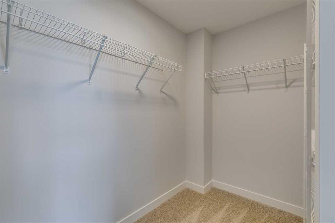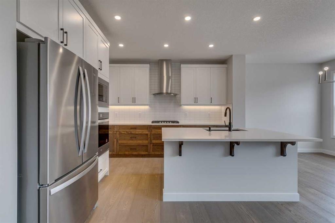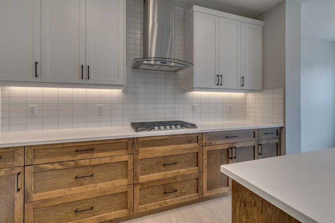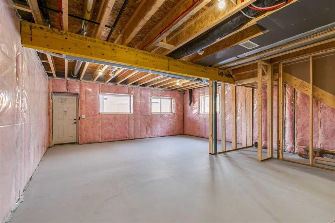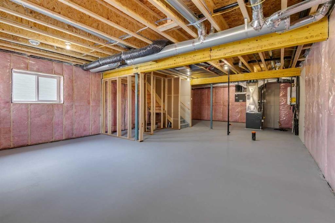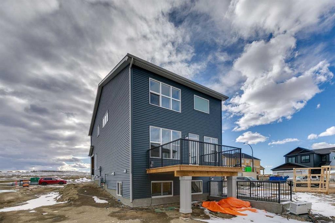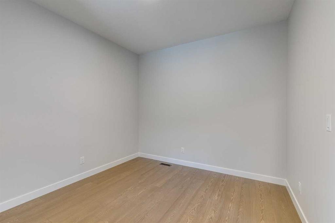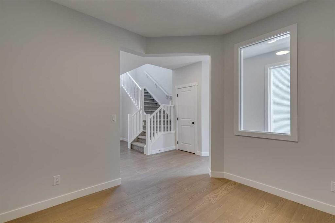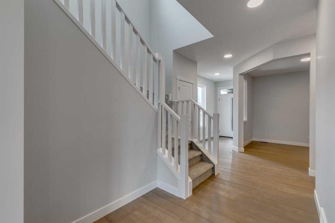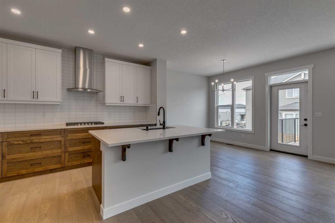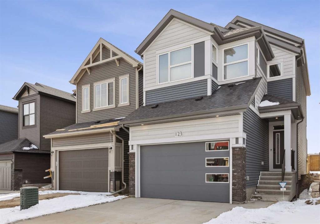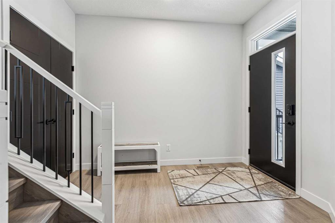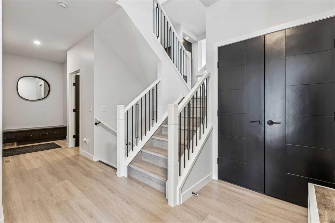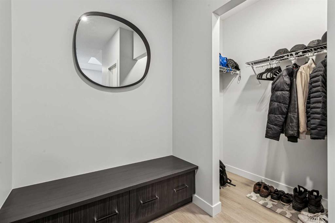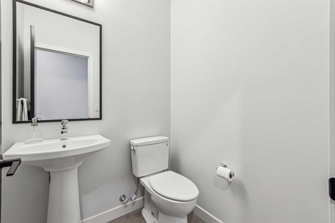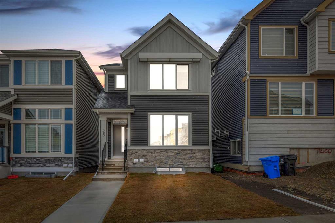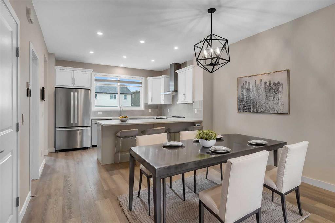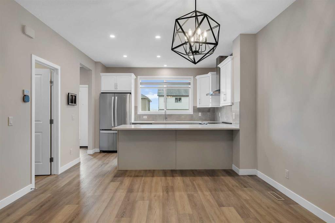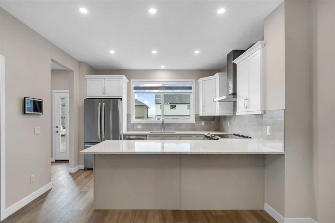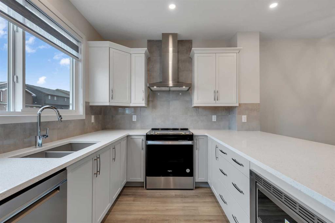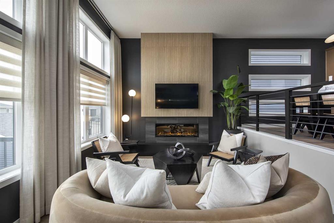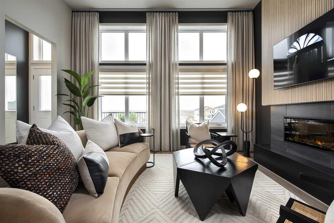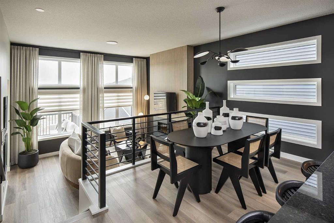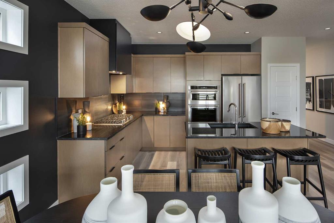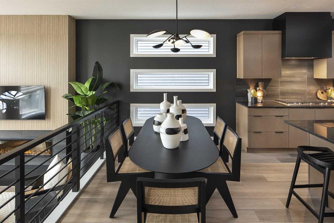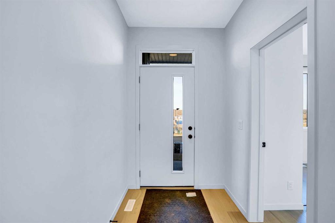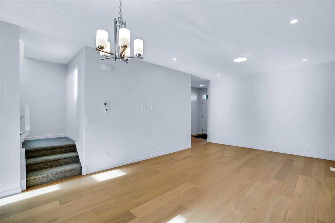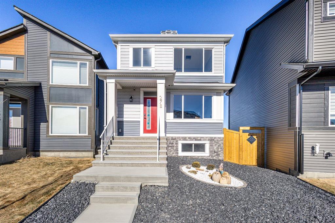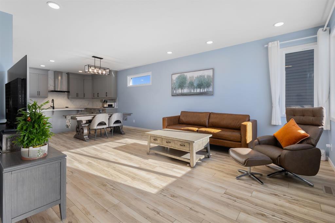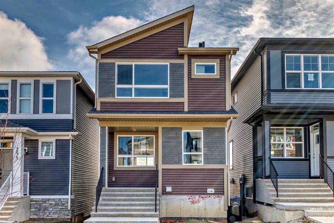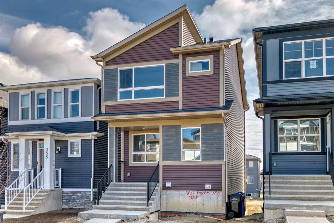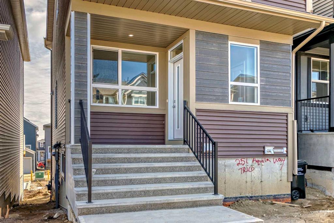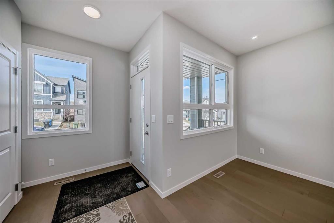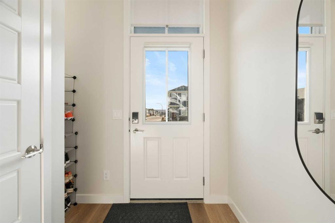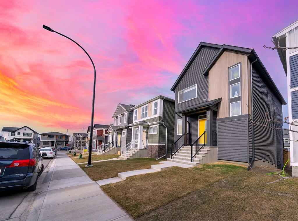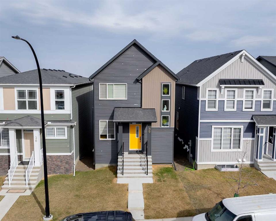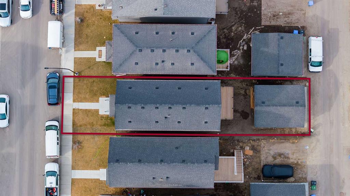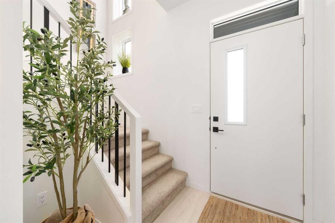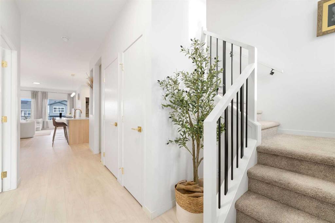138 Mitchell Villas NW
Calgary T3R2H1
MLS® Number: A2190906
$ 814,000
4
BEDROOMS
3 + 1
BATHROOMS
2,322
SQUARE FEET
2025
YEAR BUILT
The Concord ZLL is a stylish and contemporary home designed by Trico Homes, offering a blend of comfort and functionality. This front drive garage home is located near green spaces and parks & has a sunshine basement with a separate entry. Perfect for families looking for a place to call home & a potential to develop the unfinished basement at the same time. The main floor features a flex room with a half washroom, allowing a homeowner to utilize it as a home office. The upper floor has 4 bedrooms including 2 ensuites. Glacier Ridge offers a rare chance for families to live in a new prestigious new NW community that feels nostalgic. There’s room to grow, live & play among the mature tree-lined streets where resort-inspired street lights warm the fronts of meticulously designed craftsman, prairie & mountain inspired homes. Best of all, it’s adjacent to established communities which means all your go-to amenities & favourite destinations are a short drive away.
| COMMUNITY | Glacier Ridge |
| PROPERTY TYPE | Detached |
| BUILDING TYPE | House |
| STYLE | 2 Storey |
| YEAR BUILT | 2025 |
| SQUARE FOOTAGE | 2,322 |
| BEDROOMS | 4 |
| BATHROOMS | 4.00 |
| BASEMENT | Full, Unfinished |
| AMENITIES | |
| APPLIANCES | Dishwasher, Microwave, Range, Refrigerator |
| COOLING | None |
| FIREPLACE | Decorative, Electric |
| FLOORING | Carpet, Ceramic Tile, Hardwood |
| HEATING | Forced Air, Natural Gas |
| LAUNDRY | Upper Level |
| LOT FEATURES | Back Yard, Zero Lot Line |
| PARKING | Double Garage Attached |
| RESTRICTIONS | Easement Registered On Title, Restrictive Covenant, Utility Right Of Way |
| ROOF | Asphalt Shingle |
| TITLE | Fee Simple |
| BROKER | Bode Platform Inc. |
| ROOMS | DIMENSIONS (m) | LEVEL |
|---|---|---|
| Great Room | 13`10" x 12`0" | Main |
| Nook | 11`0" x 11`0" | Main |
| 2pc Bathroom | 0`0" x 0`0" | Main |
| Flex Space | 11`0" x 10`5" | Main |
| 4pc Bathroom | Upper | |
| Bedroom | 12`8" x 10`0" | Upper |
| 3pc Bathroom | 0`0" x 0`0" | Upper |
| 5pc Ensuite bath | 0`0" x 0`0" | Upper |
| Bedroom - Primary | 14`1" x 12`9" | Upper |
| Bedroom | 9`8" x 10`10" | Upper |
| Bedroom | 10`0" x 10`5" | Upper |
| Bonus Room | 15`9" x 12`0" | Upper |

