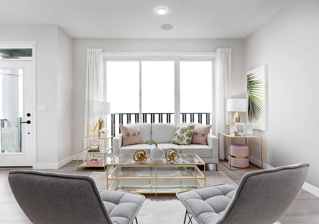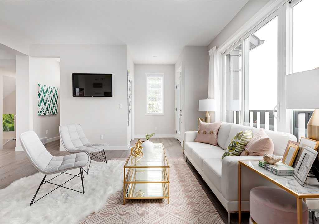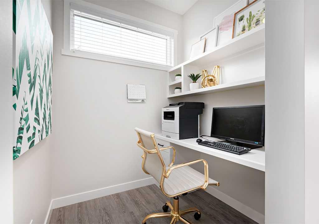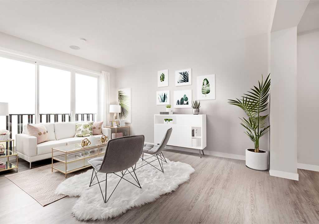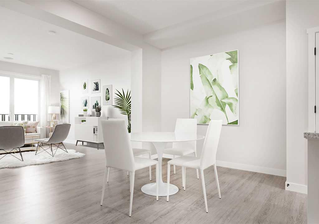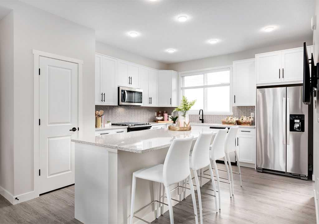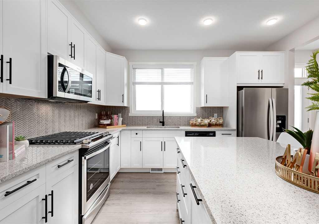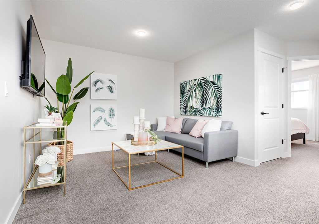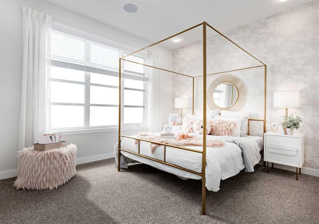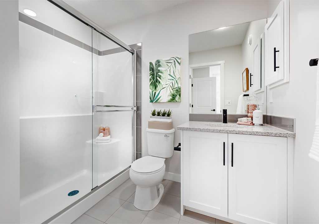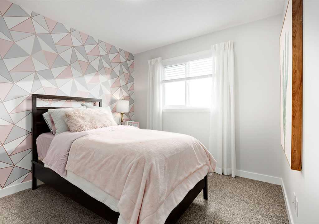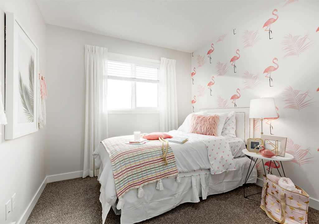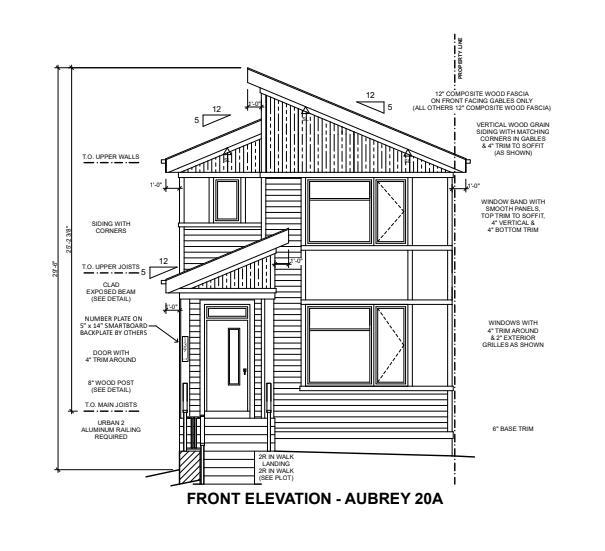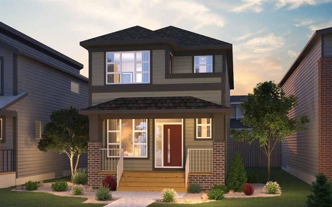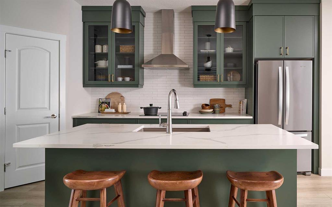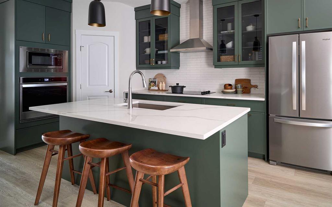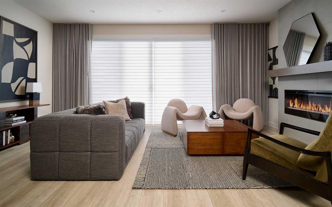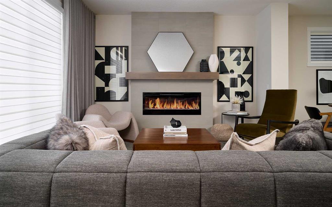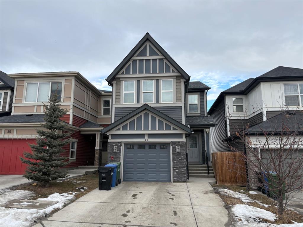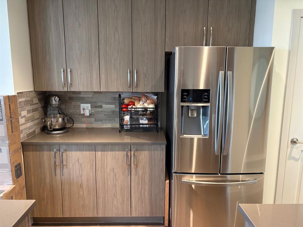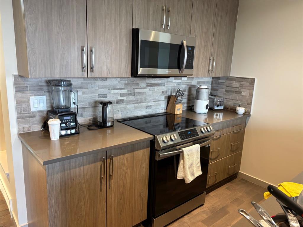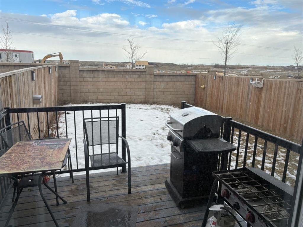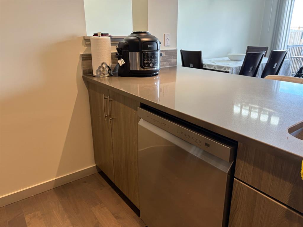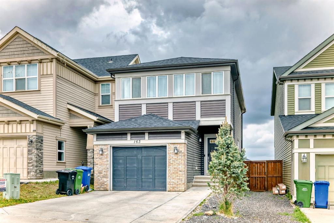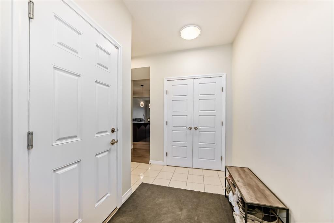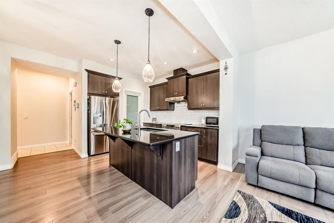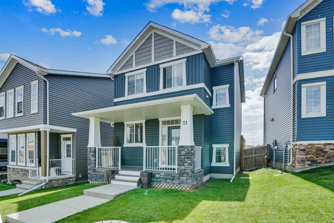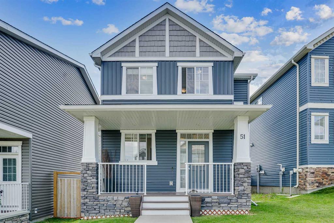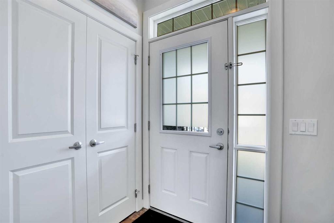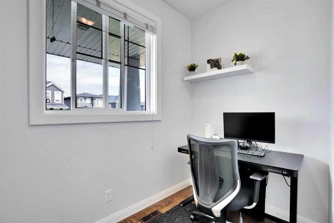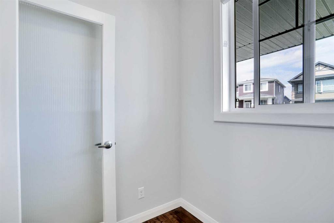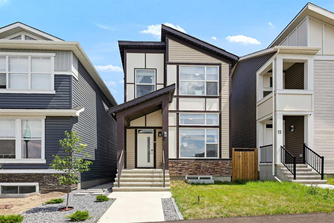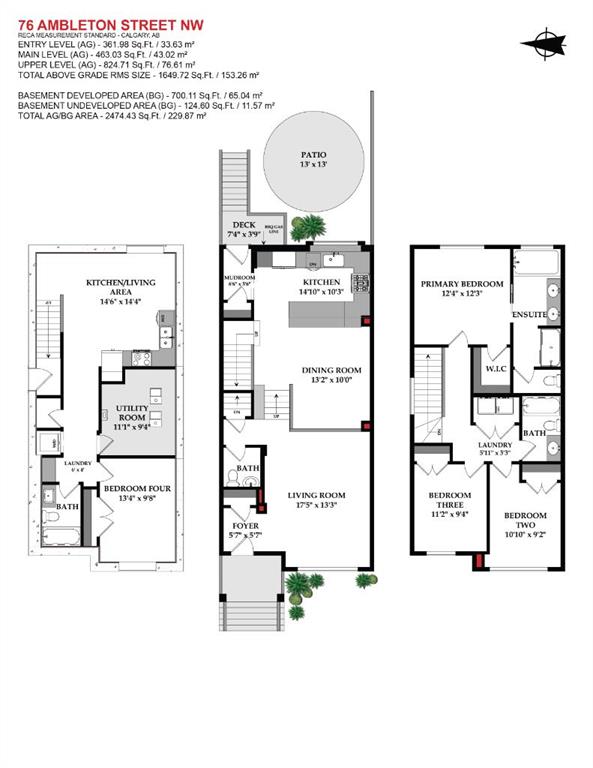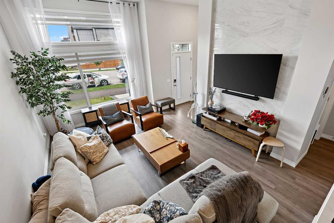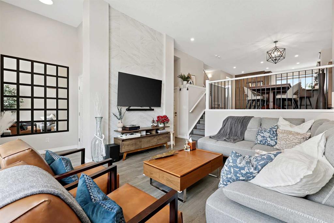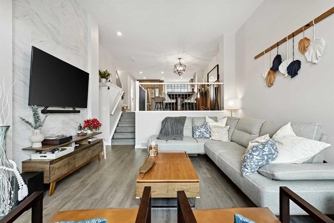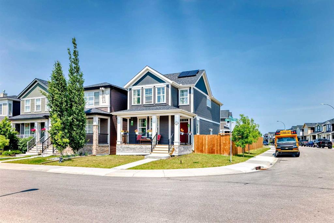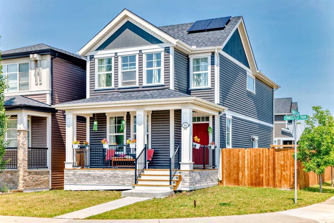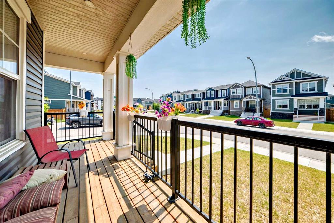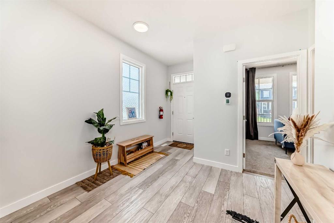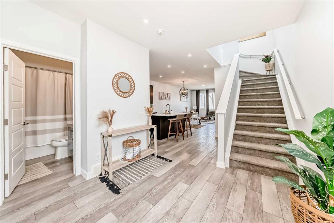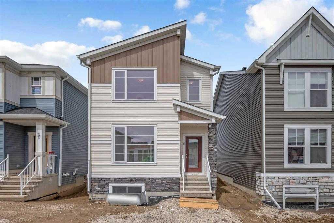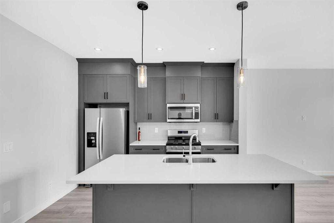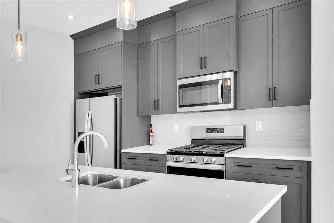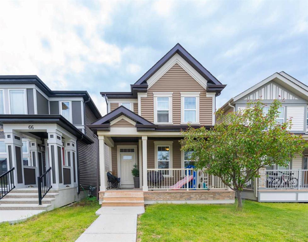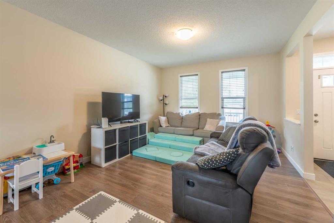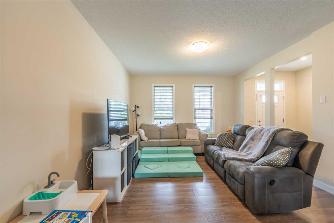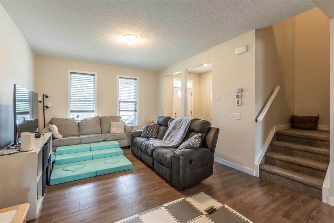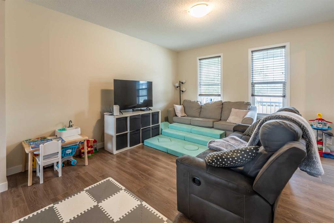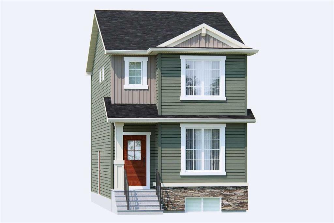139 Starling Park NW
Calgary T3P 2W1
MLS® Number: A2221472
$ 619,900
3
BEDROOMS
2 + 1
BATHROOMS
1,538
SQUARE FEET
2025
YEAR BUILT
There’s something special about being among the first. First on the block. First to watch a neighbourhood come to life. That’s exactly what 139 STARLING PARK NW offers—a front-row seat to the future of northwest Calgary. This build is by Homes by Avi, and it’s one of those homes that just makes sense. Thoughtfully designed with just the right mix of open space and purposeful rooms, it gives you 1,538 SQUARE FEET to live, work, relax, and gather. On the main floor, you’ll find 9' CEILINGS, a kitchen that balances style and storage (48" UPPERS and QUARTZ COUNTERTOPS), and a surprisingly handy little POCKET OFFICE tucked away from the bustle. The REAR DECK is already built. The FRONT YARD SOD is done. The 20'X20' PARKING PAD is ready to go. All the little things that make moving into a new build smoother? They’re already checked off the list. Upstairs, things get even better. A central BONUS ROOM creates just enough separation between the bedrooms—perfect for shared living or a growing crew. The LAUNDRY IS RIGHT WHERE YOU WANT IT (not in the basement), and the MASTER BEDROOM is bright, private, and complete with a WALK-IN CLOSET and a STYLISH ENSUITE. Now let’s talk potential. With a SEPARATE SIDE ENTRY, 9' foundation walls, and 200-AMP SERVICE, this home is prepped for whatever comes next—whether that’s a finished basement down the line or added value for a future sale. The GAS LINES for a BBQ and a gas stove are already roughed in, so the infrastructure is here for elevated living from day one. As for STARLING? This is one of Calgary’s NEWEST COMMUNITIES—still quiet, still unfolding, and full of promise. PARKS, SCHOOLS, AND PATHWAYS are already in the works, and the early birds get more than just the worm. Buying early often means PRIME LOT SELECTION, ahead-of-the-crowd momentum, and the kind of LONG-TERM UPSIDE that’s hard to come by in an already-established neighbourhood. You’re not just buying a home—you’re GETTING IN ON THE GROUND FLOOR OF SOMETHING GREAT. If you’ve been waiting for the right home in the right place, this might just be it! PLEASE NOTE: Photos are of a finished Showhome of the same model – fit and finish may differ on finished spec home. Interior selections and floorplans shown in photos.
| COMMUNITY | Moraine |
| PROPERTY TYPE | Detached |
| BUILDING TYPE | House |
| STYLE | 2 Storey |
| YEAR BUILT | 2025 |
| SQUARE FOOTAGE | 1,538 |
| BEDROOMS | 3 |
| BATHROOMS | 3.00 |
| BASEMENT | Separate/Exterior Entry, Full, Unfinished |
| AMENITIES | |
| APPLIANCES | Dishwasher, Electric Range, Microwave, Range Hood, Refrigerator |
| COOLING | None |
| FIREPLACE | N/A |
| FLOORING | Carpet, Vinyl Plank |
| HEATING | Central, Forced Air, Humidity Control, Natural Gas |
| LAUNDRY | Electric Dryer Hookup, Laundry Room, Upper Level, Washer Hookup |
| LOT FEATURES | Back Lane, Back Yard, Interior Lot, Rectangular Lot, Zero Lot Line |
| PARKING | Alley Access, Outside, Parking Pad |
| RESTRICTIONS | Call Lister |
| ROOF | Asphalt Shingle |
| TITLE | Fee Simple |
| BROKER | CIR Realty |
| ROOMS | DIMENSIONS (m) | LEVEL |
|---|---|---|
| Entrance | Main | |
| Living Room | 13`0" x 15`2" | Main |
| Dining Room | 13`0" x 12`0" | Main |
| Kitchen | 13`0" x 10`6" | Main |
| Pantry | Main | |
| 2pc Bathroom | Main | |
| Office | 5`8" x 6`1" | Main |
| Mud Room | Main | |
| Laundry | Upper | |
| Bedroom | 10`0" x 9`6" | Upper |
| Bedroom | 10`0" x 9`2" | Upper |
| 3pc Bathroom | Upper | |
| Bonus Room | 11`10" x 10`0" | Upper |
| Bedroom - Primary | 13`0" x 11`4" | Upper |
| Walk-In Closet | Upper | |
| 3pc Ensuite bath | Upper |

