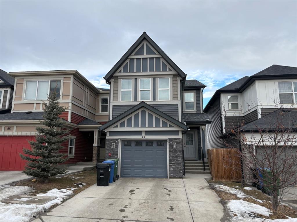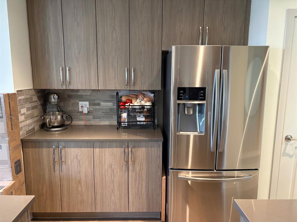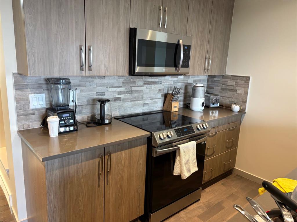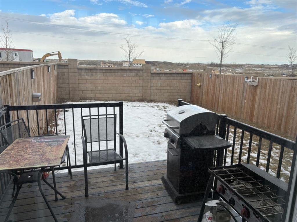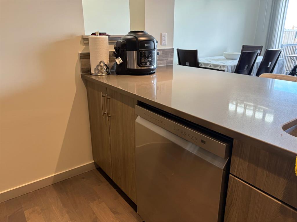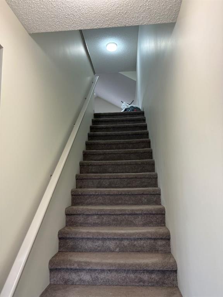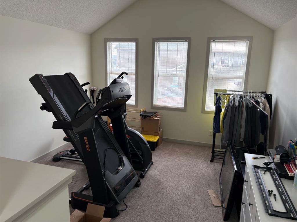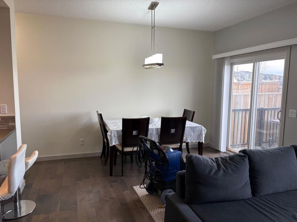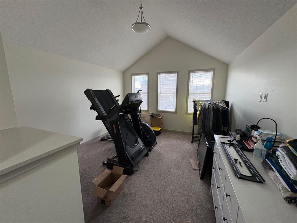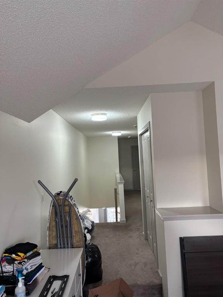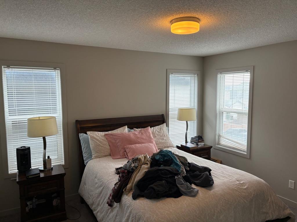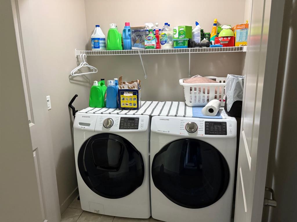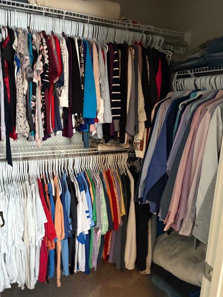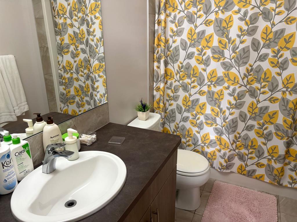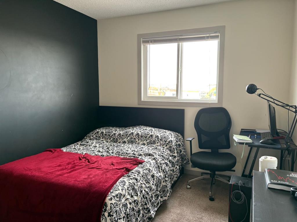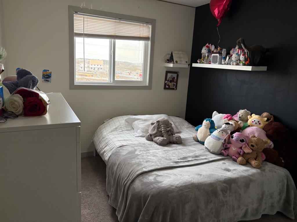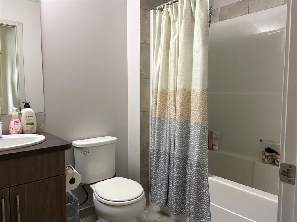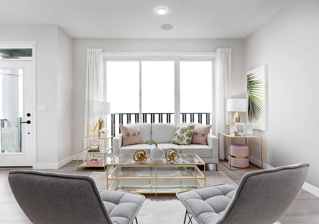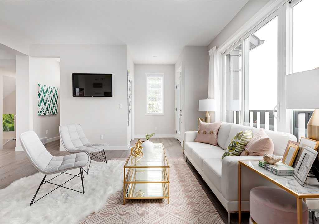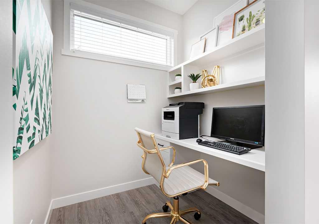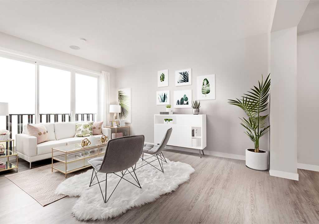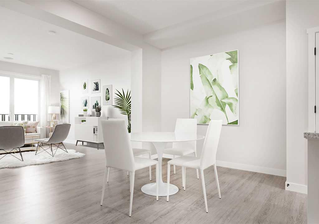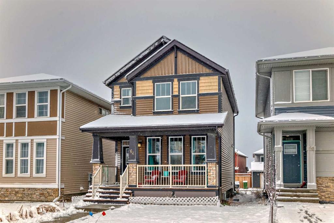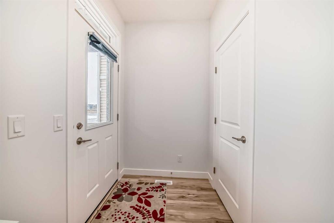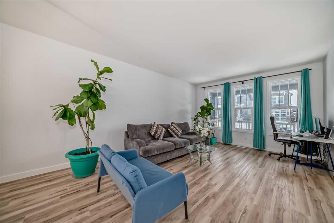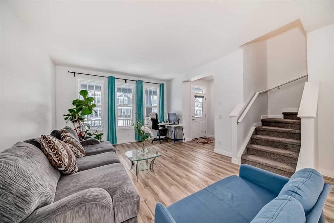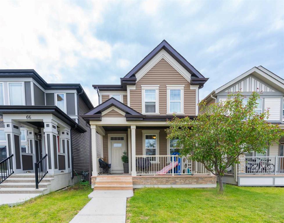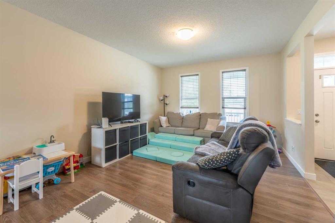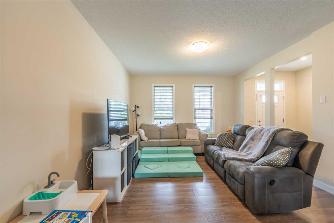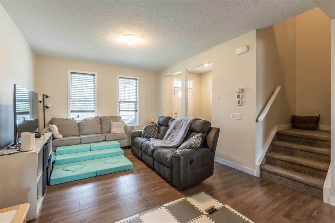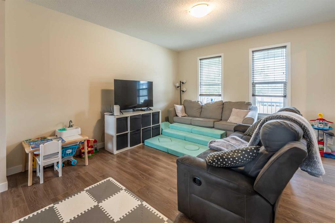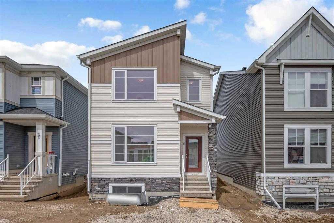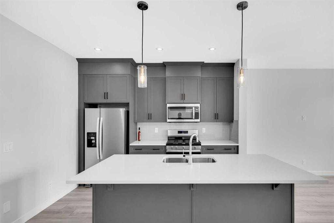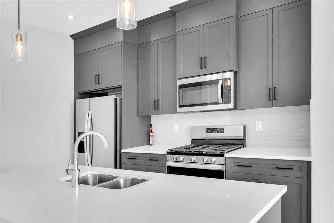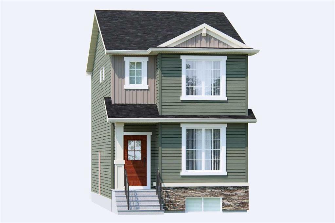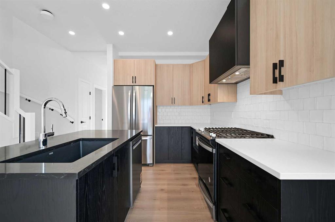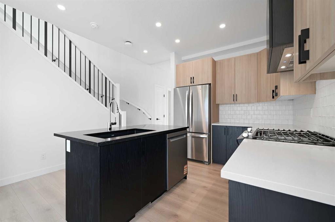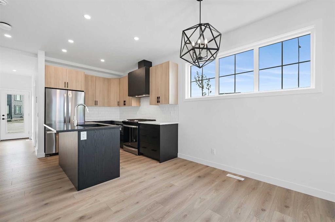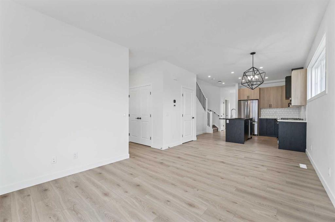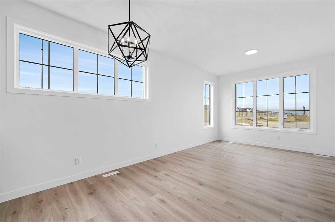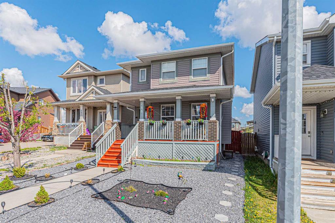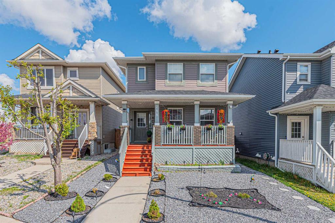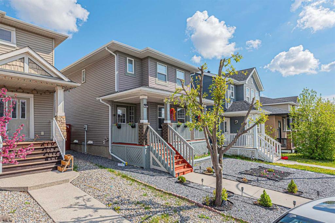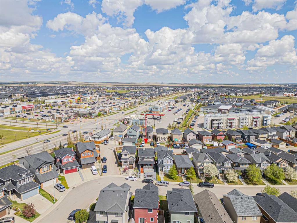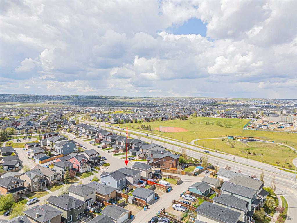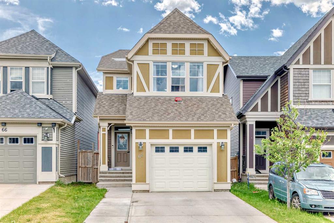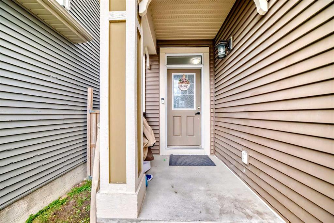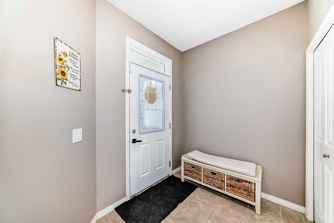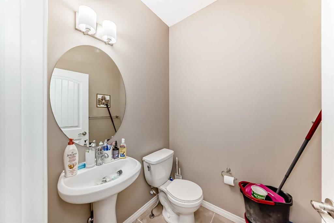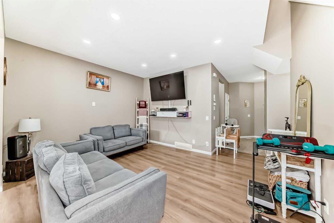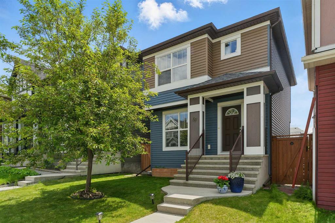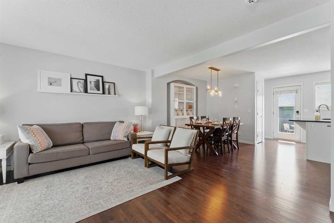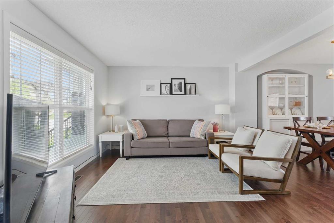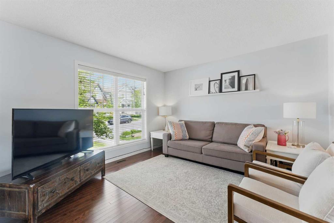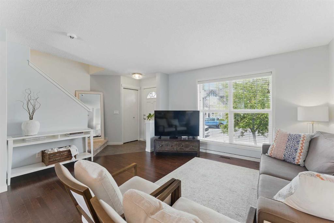91 Evanscrest Way NW
Calgary t3p0r7
MLS® Number: A2233163
$ 549,900
3
BEDROOMS
2 + 1
BATHROOMS
1,709
SQUARE FEET
2015
YEAR BUILT
Cozy 3 bedroom family home located in the desirable community of Evanston. Open concept living area provides functional space for family gatherings and entertaining. This home boats upper level laundry, spacious bonus room excellent primary bedroom with walk in closet and ensuite.
| COMMUNITY | Evanston |
| PROPERTY TYPE | Detached |
| BUILDING TYPE | House |
| STYLE | 2 Storey |
| YEAR BUILT | 2015 |
| SQUARE FOOTAGE | 1,709 |
| BEDROOMS | 3 |
| BATHROOMS | 3.00 |
| BASEMENT | Full, Unfinished |
| AMENITIES | |
| APPLIANCES | None |
| COOLING | None |
| FIREPLACE | N/A |
| FLOORING | Carpet, Hardwood, Tile |
| HEATING | Forced Air, Natural Gas |
| LAUNDRY | Laundry Room, Upper Level |
| LOT FEATURES | Landscaped, Rectangular Lot |
| PARKING | Single Garage Attached |
| RESTRICTIONS | None Known |
| ROOF | Asphalt Shingle |
| TITLE | Fee Simple |
| BROKER | Real Estate Professionals Inc. |
| ROOMS | DIMENSIONS (m) | LEVEL |
|---|---|---|
| Kitchen | 14`1" x 8`9" | Main |
| Dining Room | 10`0" x 7`6" | Main |
| Living Room | 14`9" x 10`5" | Main |
| Foyer | 7`5" x 5`7" | Main |
| 2pc Bathroom | Main | |
| 4pc Bathroom | Second | |
| 4pc Ensuite bath | Second | |
| Bonus Room | 13`7" x 12`11" | Second |
| Laundry | 5`8" x 3`2" | Second |
| Bedroom - Primary | 13`7" x 12`11" | Second |
| Bedroom | 10`0" x 9`3" | Second |
| Bedroom | 10`0" x 9`4" | Second |

