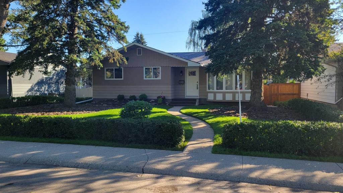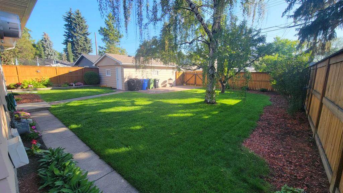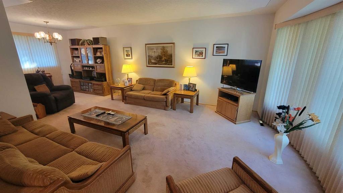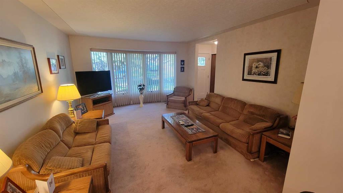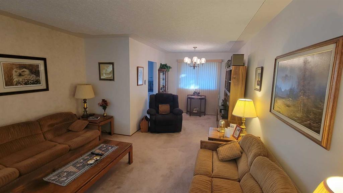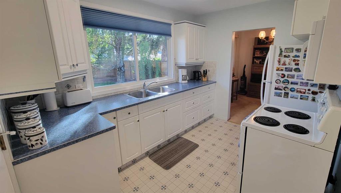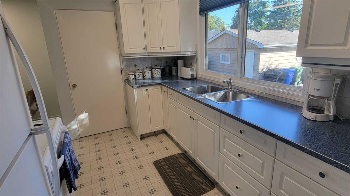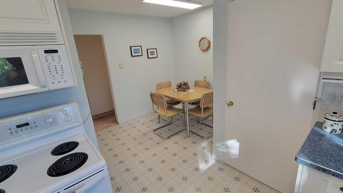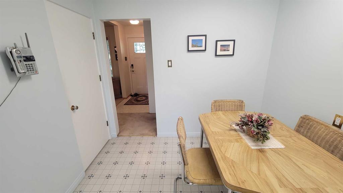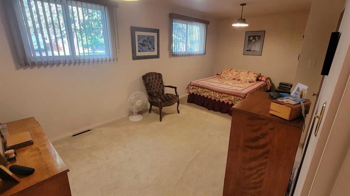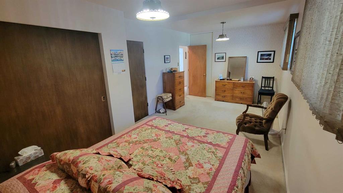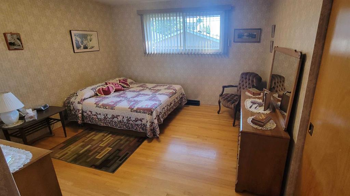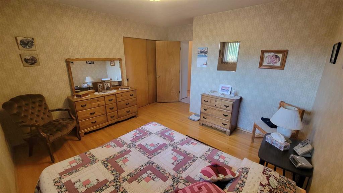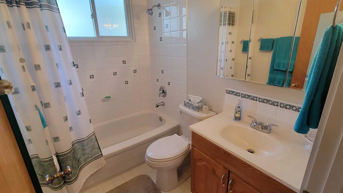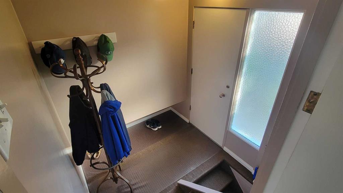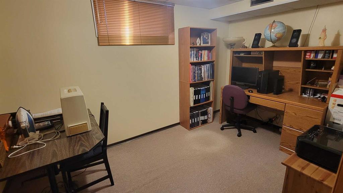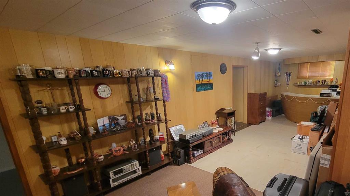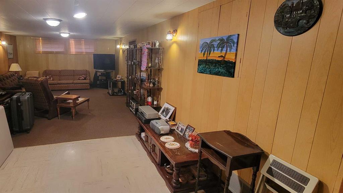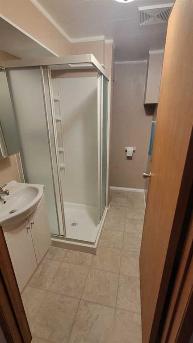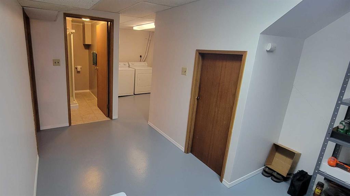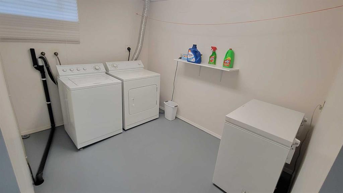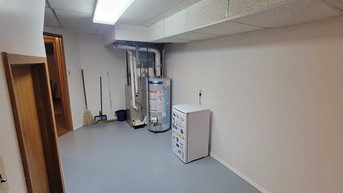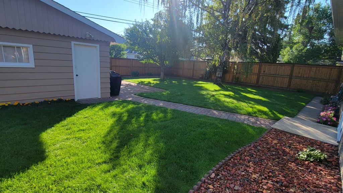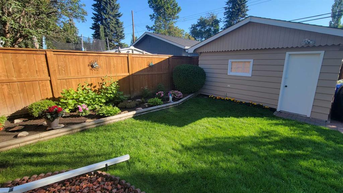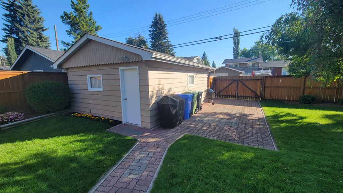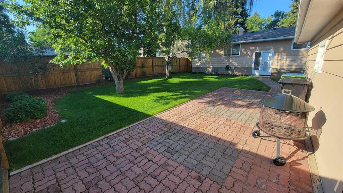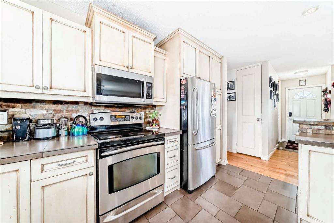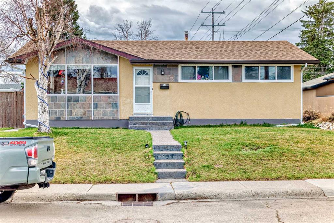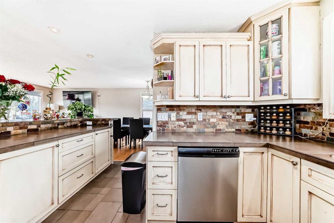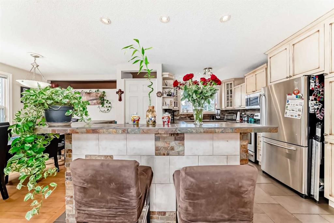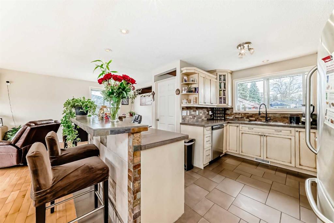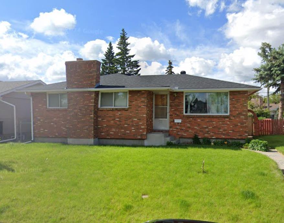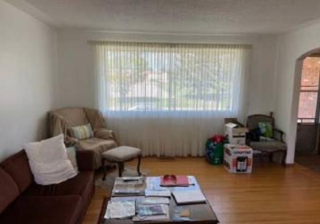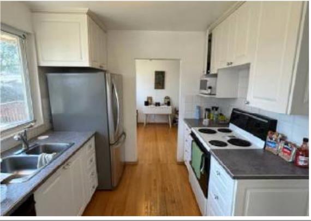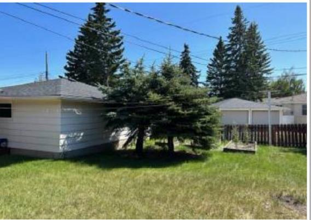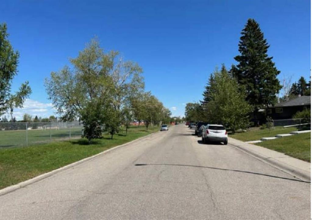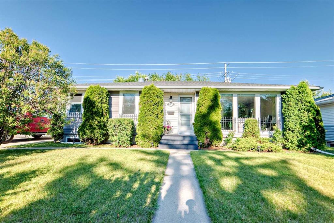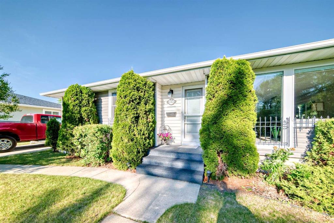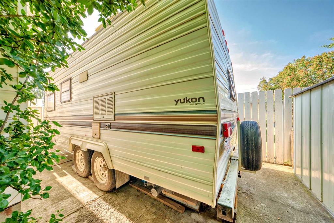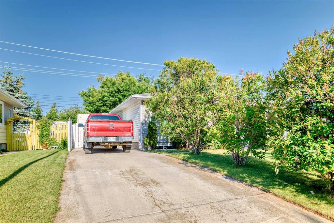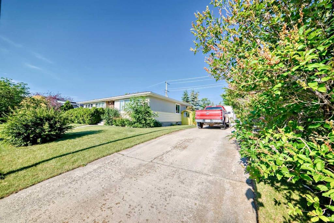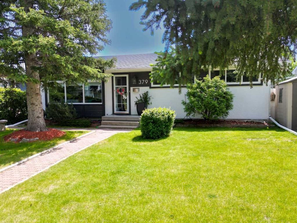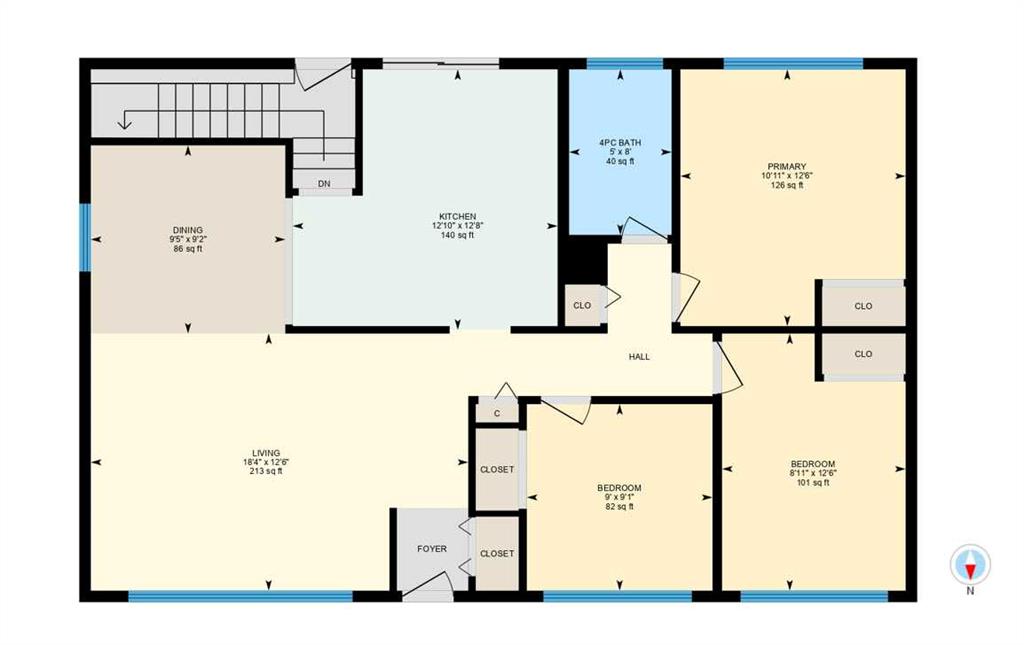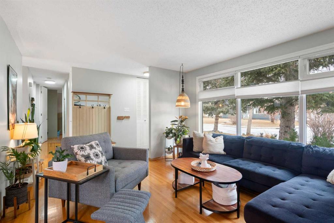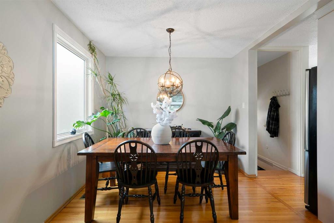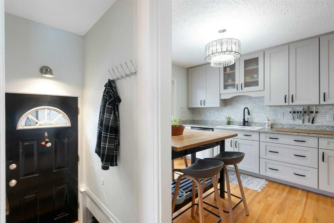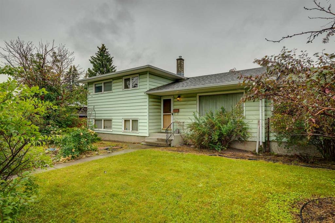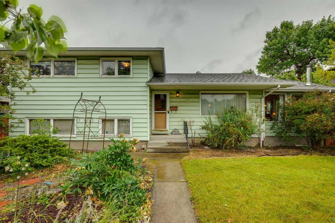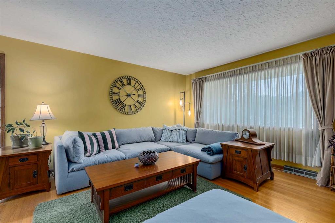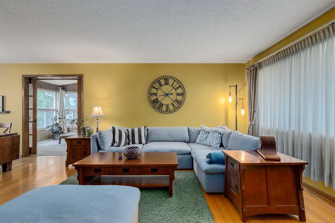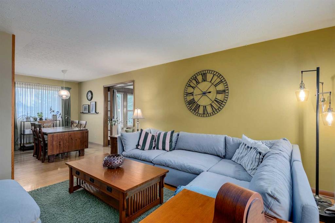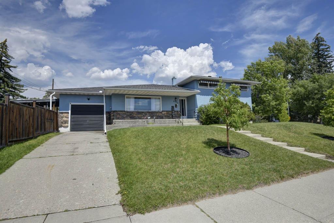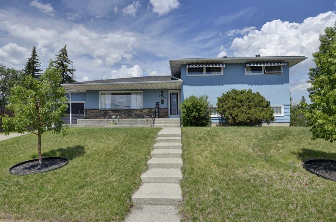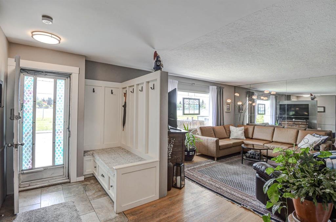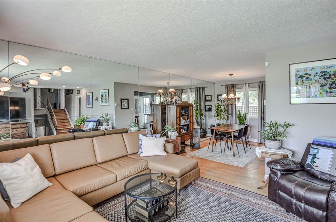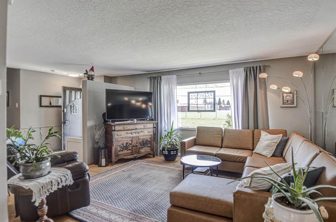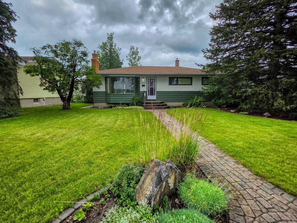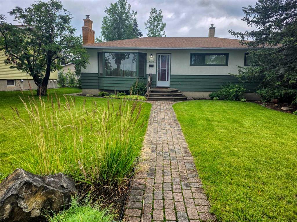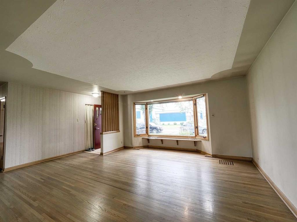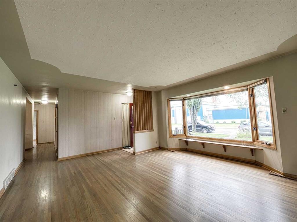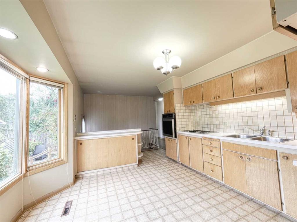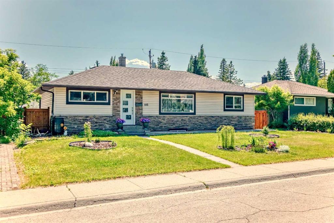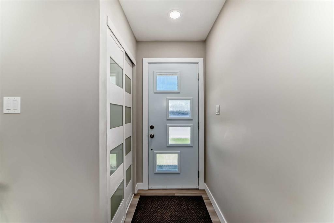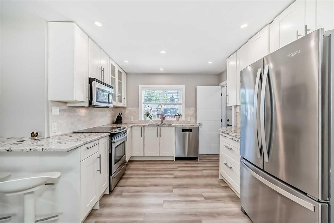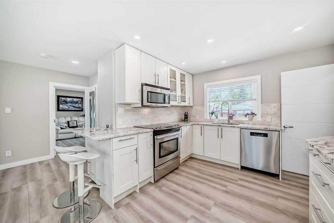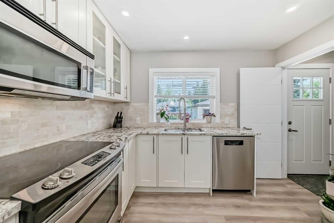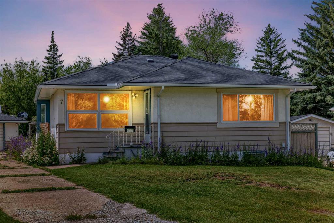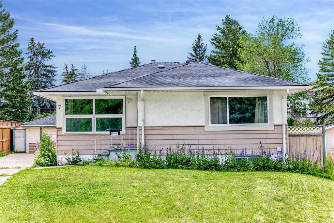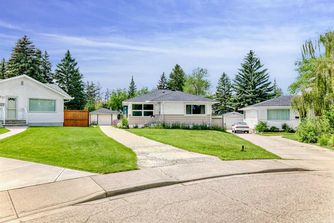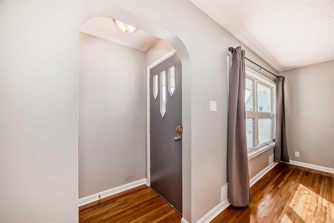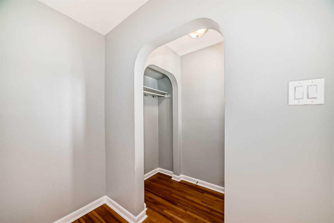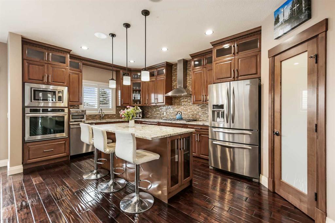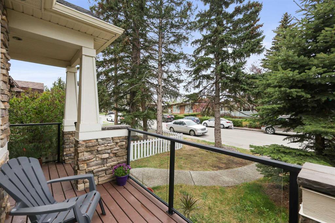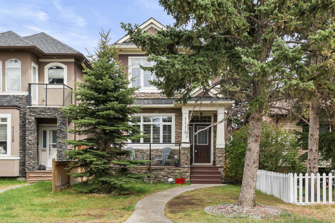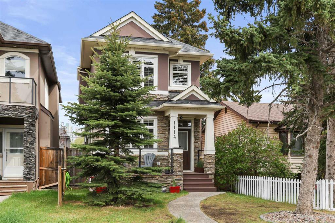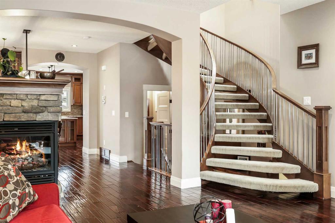14 West Glen Crescent SW
Calgary T3C 2X4
MLS® Number: A2243225
$ 775,000
3
BEDROOMS
2 + 0
BATHROOMS
1,095
SQUARE FEET
1959
YEAR BUILT
Welcome to this delightful 1095 sq ft bungalow, brimming with pride of ownership and timeless charm. Nestled in a sought-after crescent, this home boasts wonderful curb appeal with freshly painted exterior, a 1-year-old roof, high efficient furnace and a newer hot water tank. The main floor features hardwood flooring hidden beneath carpet in most areas, offering a fantastic opportunity to restore its classic beauty. This cozy home offers 2 spacious bedrooms upstairs, with the potential to easily convert to a 3-bedroom layout to suit your needs. While the home could benefit from some modern upgrades, its solid bones and well-maintained condition make it a perfect canvas for your personal touch. Enjoy the convenience of an oversized single garage, ample RV parking, and a private backyard perfect for relaxation or entertaining. Don’t miss this gem in a prime location – a rare find with endless potential!
| COMMUNITY | Westgate |
| PROPERTY TYPE | Detached |
| BUILDING TYPE | House |
| STYLE | Bungalow |
| YEAR BUILT | 1959 |
| SQUARE FOOTAGE | 1,095 |
| BEDROOMS | 3 |
| BATHROOMS | 2.00 |
| BASEMENT | Finished, Full |
| AMENITIES | |
| APPLIANCES | Electric Stove, Microwave, Refrigerator, Washer/Dryer |
| COOLING | None |
| FIREPLACE | N/A |
| FLOORING | Carpet, Hardwood, Linoleum |
| HEATING | Forced Air |
| LAUNDRY | Laundry Room, Lower Level |
| LOT FEATURES | Back Lane, Back Yard, Front Yard, Landscaped, Rectangular Lot |
| PARKING | Alley Access, RV Gated, Single Garage Detached |
| RESTRICTIONS | None Known |
| ROOF | Asphalt Shingle |
| TITLE | Fee Simple |
| BROKER | Royal LePage Blue Sky |
| ROOMS | DIMENSIONS (m) | LEVEL |
|---|---|---|
| Family Room | 18`3" x 13`11" | Lower |
| Game Room | 19`11" x 9`11" | Lower |
| Other | 7`11" x 5`11" | Lower |
| Laundry | 10`2" x 7`9" | Lower |
| Furnace/Utility Room | 17`6" x 6`8" | Lower |
| Bedroom | 12`9" x 7`11" | Lower |
| 3pc Bathroom | 8`1" x 4`8" | Lower |
| 4pc Bathroom | 7`5" x 4`11" | Main |
| Bedroom - Primary | 19`4" x 10`1" | Main |
| Bedroom | 12`2" x 10`11" | Main |
| Kitchen | 10`6" x 8`11" | Main |
| Dining Room | 9`4" x 9`1" | Main |
| Breakfast Nook | 8`9" x 7`6" | Main |
| Living Room | 16`6" x 13`3" | Main |

