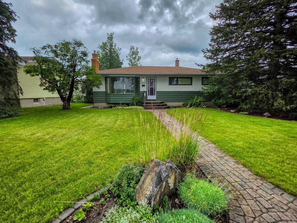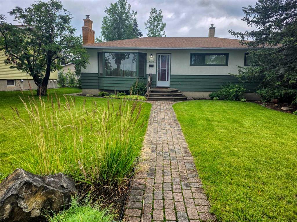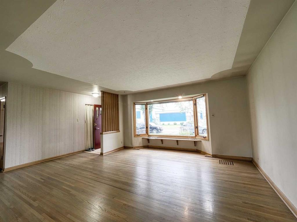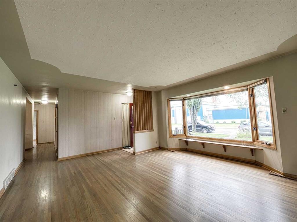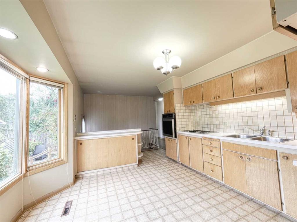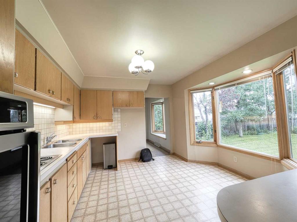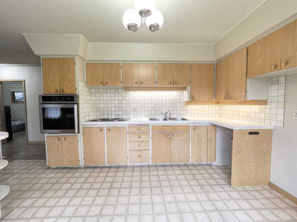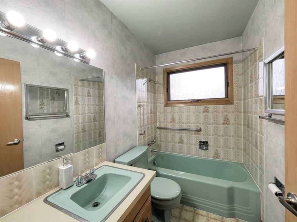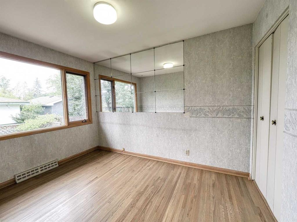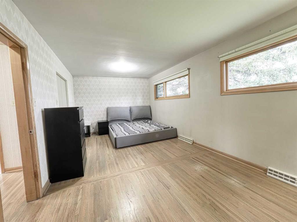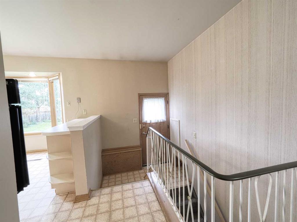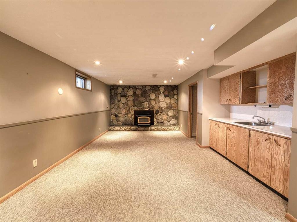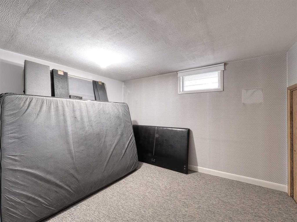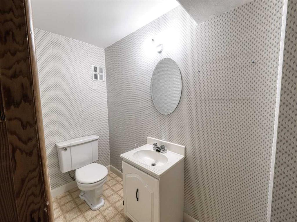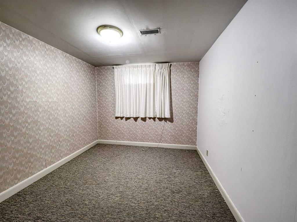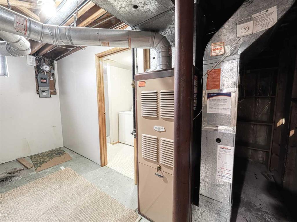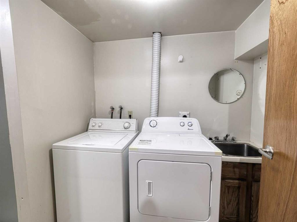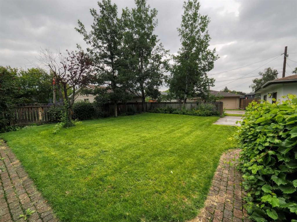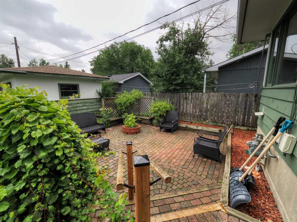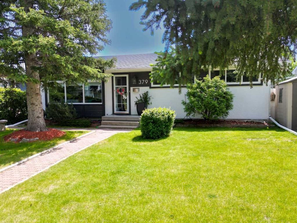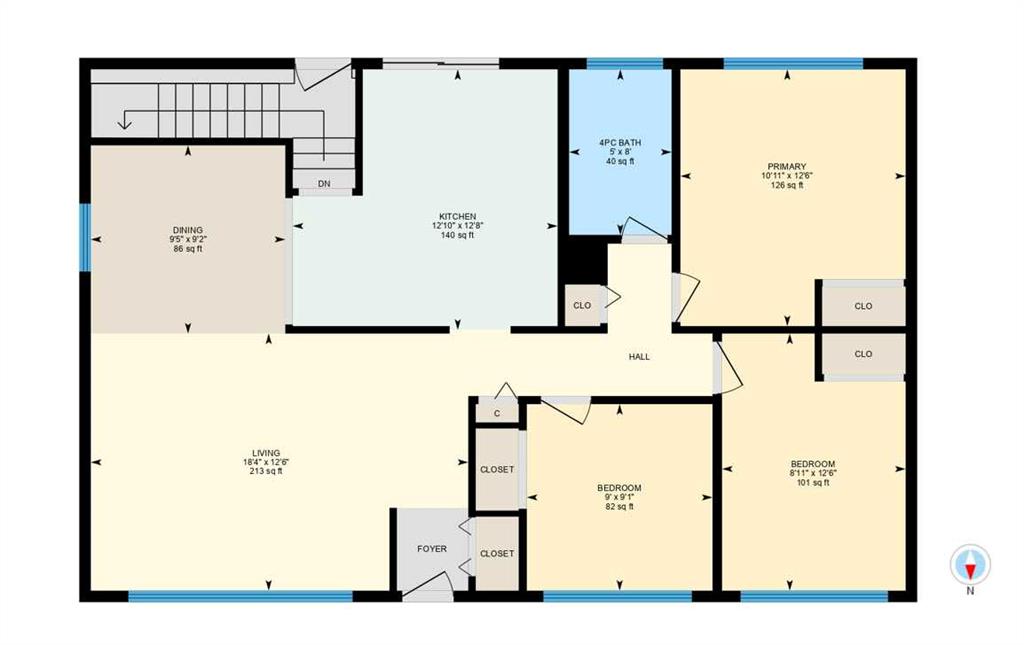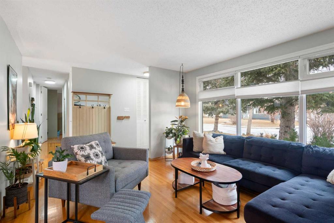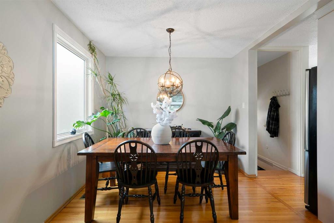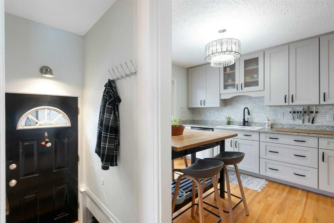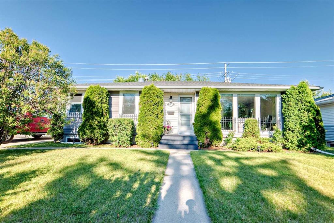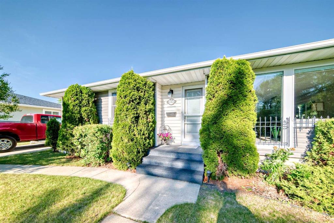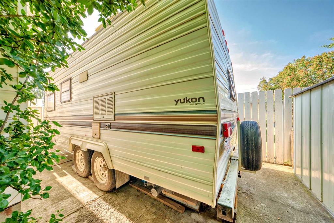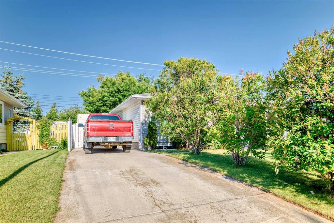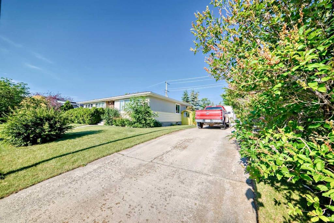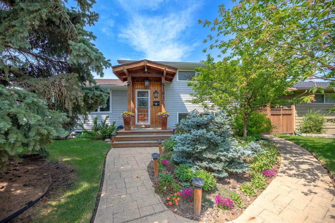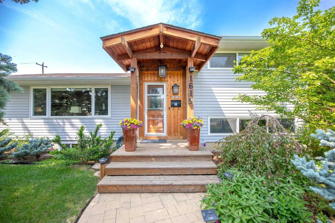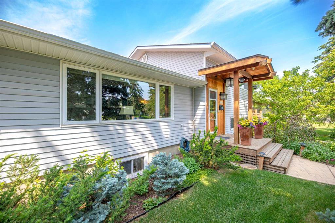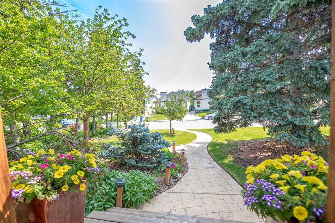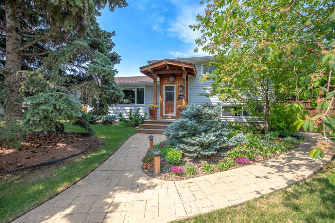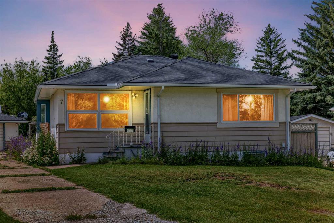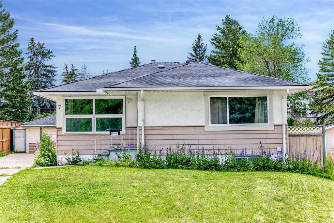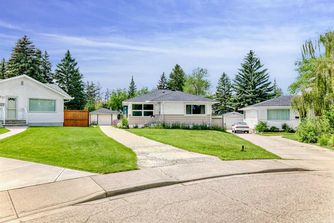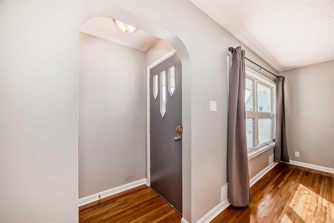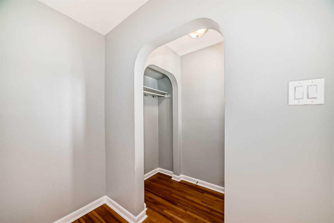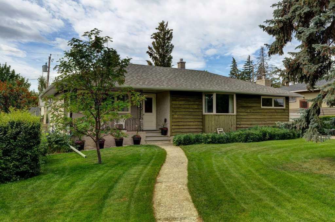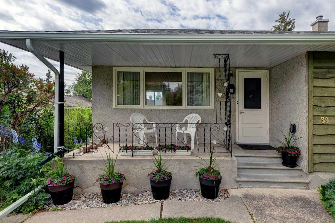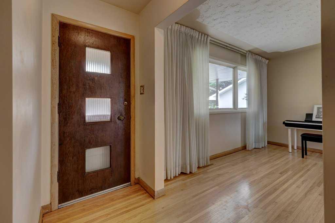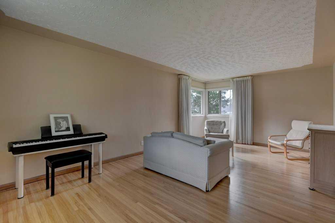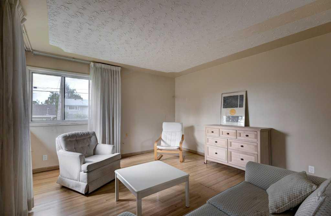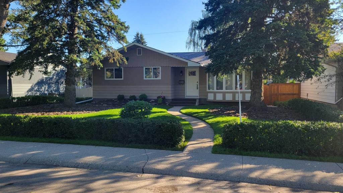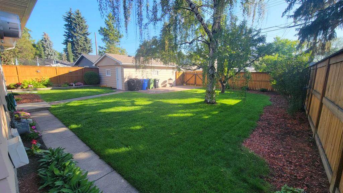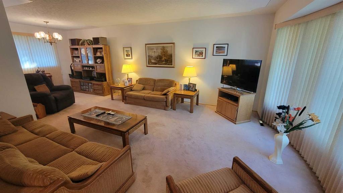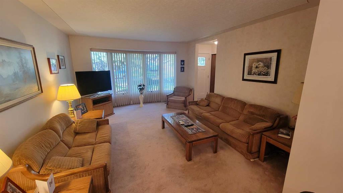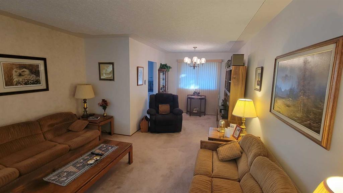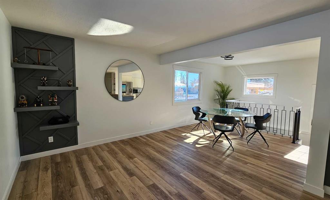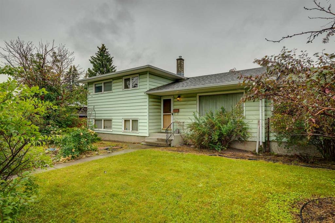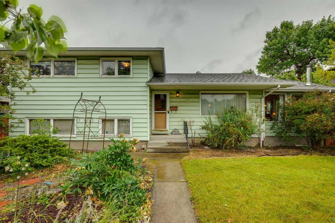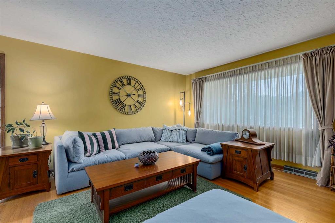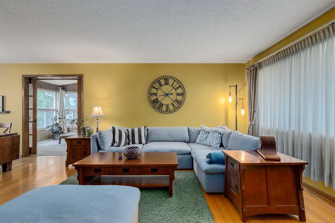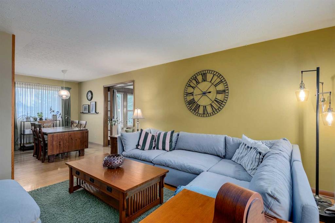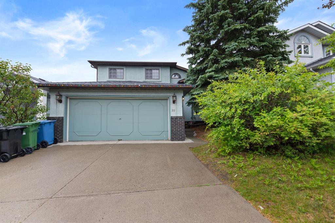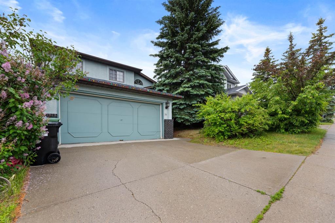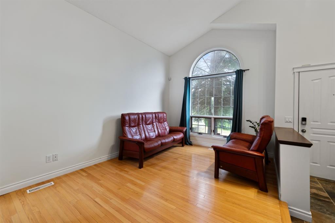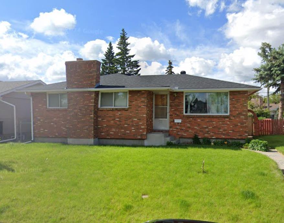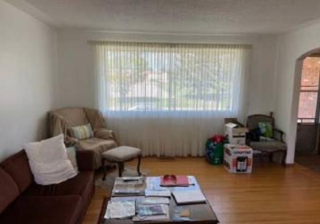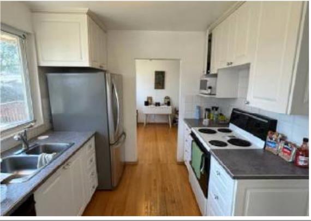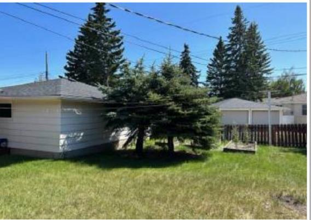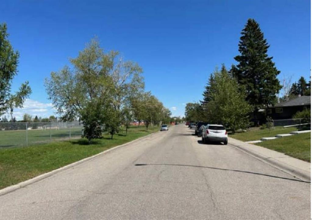5108 Grove Hill Road SW
Calgary T3E 4G6
MLS® Number: A2243810
$ 829,500
5
BEDROOMS
1 + 2
BATHROOMS
1,201
SQUARE FEET
1958
YEAR BUILT
Quiet Glendale location across from a large school playground and park area. Roomy and bright bungalow with over 1200 sq.f.t on the main floor. Large principal rooms, a kitchen which overlooks the lush back yard with easy access to a cozy concrete paver patio for outdoor living and entertaining. Well maintained and situated on a 7104 sq.ft. lot. A total of 5 bedrooms accommodates a growing family or multi-generational living. The expansive primary bedroom can easily be converted back to provide a third bedroom on the main floor. The large 60x119ft lot could easily accommodate a laneway house, a big family home or a higher density development. Well situated; easy walking distance to the LRT, schools, parks, playgrounds, tennis courts skating and other community facilities.
| COMMUNITY | Glendale |
| PROPERTY TYPE | Detached |
| BUILDING TYPE | House |
| STYLE | Bungalow |
| YEAR BUILT | 1958 |
| SQUARE FOOTAGE | 1,201 |
| BEDROOMS | 5 |
| BATHROOMS | 3.00 |
| BASEMENT | Finished, Full |
| AMENITIES | |
| APPLIANCES | Built-In Oven, Dryer, Electric Cooktop, Garage Control(s), Refrigerator, Washer, Window Coverings |
| COOLING | None |
| FIREPLACE | Basement, Wood Burning Stove |
| FLOORING | Carpet, Hardwood, Linoleum |
| HEATING | Forced Air, Natural Gas |
| LAUNDRY | In Basement |
| LOT FEATURES | Back Lane, Back Yard, Front Yard, Fruit Trees/Shrub(s), Landscaped, Private |
| PARKING | Single Garage Detached |
| RESTRICTIONS | None Known |
| ROOF | Asphalt Shingle |
| TITLE | Fee Simple |
| BROKER | RE/MAX House of Real Estate |
| ROOMS | DIMENSIONS (m) | LEVEL |
|---|---|---|
| Game Room | 28`4" x 7`11" | Basement |
| Bedroom | 9`10" x 11`7" | Basement |
| Bedroom | 12`2" x 9`0" | Basement |
| Bedroom | 13`3" x 7`3" | Basement |
| 2pc Bathroom | Basement | |
| 2pc Bathroom | 5`10" x 9`7" | Basement |
| 4pc Bathroom | Main | |
| Living Room | 19`2" x 16`2" | Main |
| Dining Room | 11`3" x 10`9" | Main |
| Kitchen With Eating Area | 12`1" x 12`4" | Main |
| Bedroom - Primary | 21`3" x 10`11" | Main |
| Bedroom | 11`5" x 8`3" | Main |

