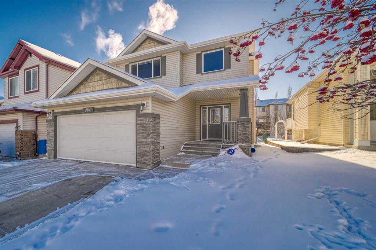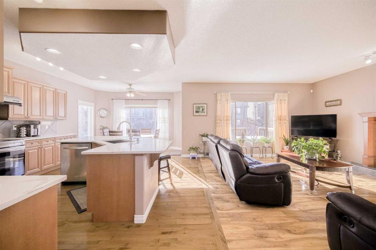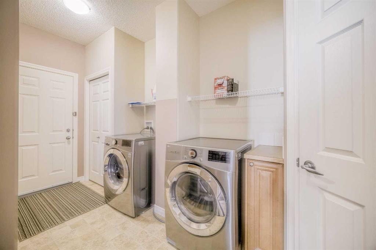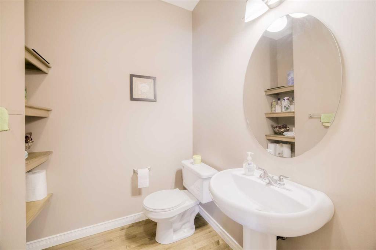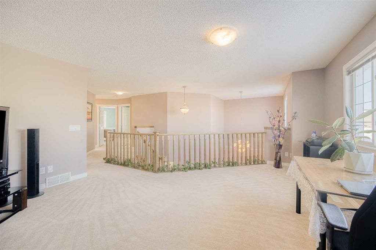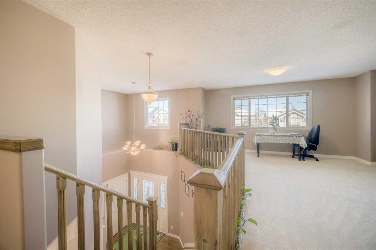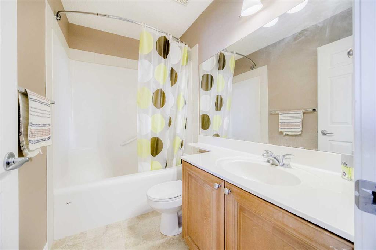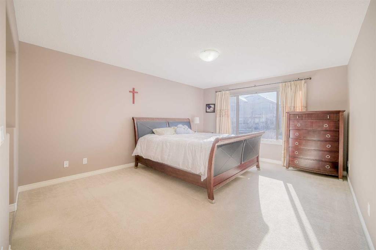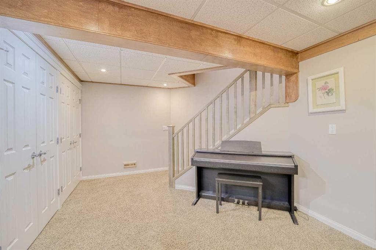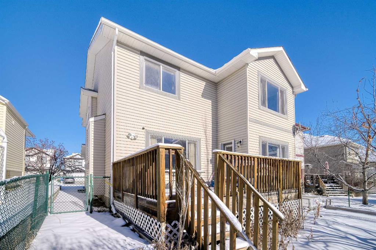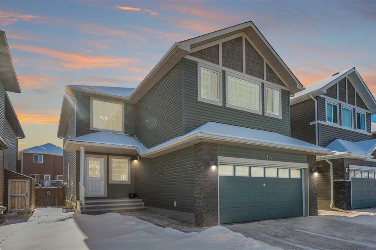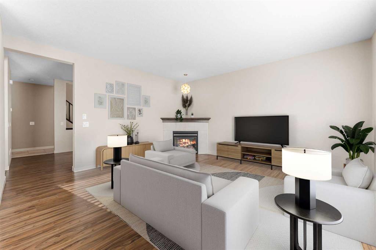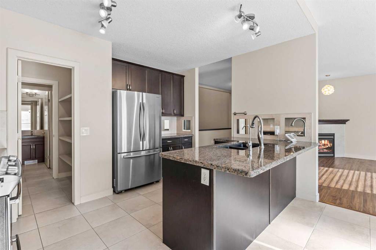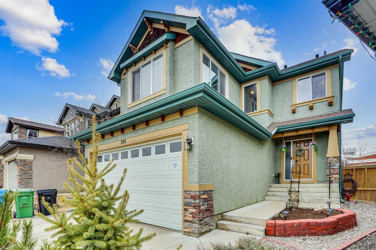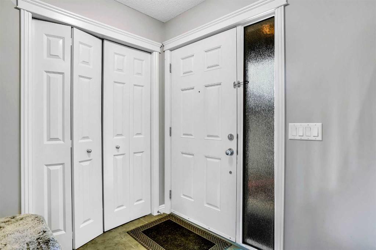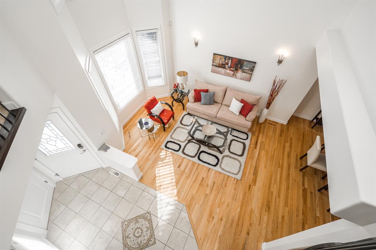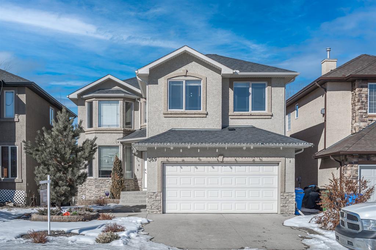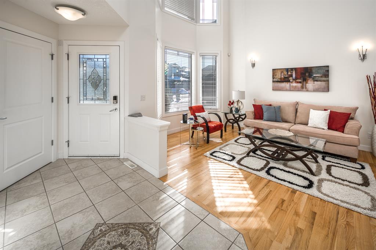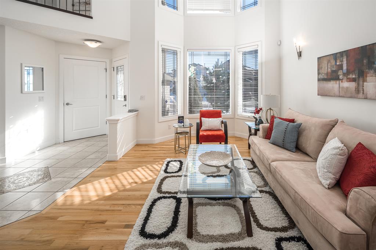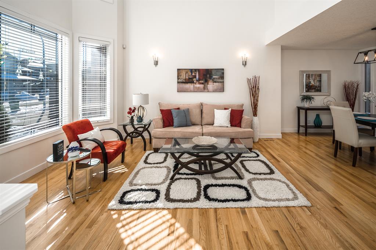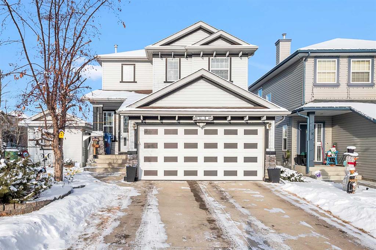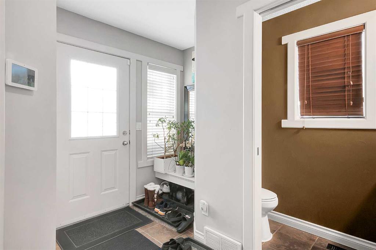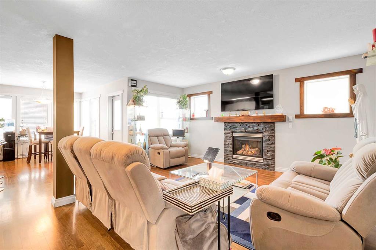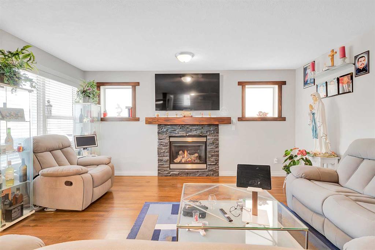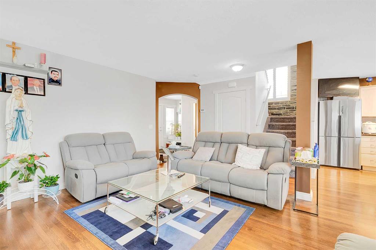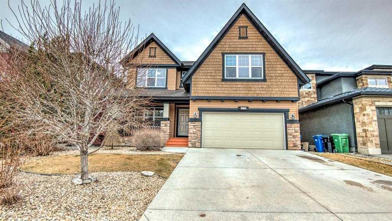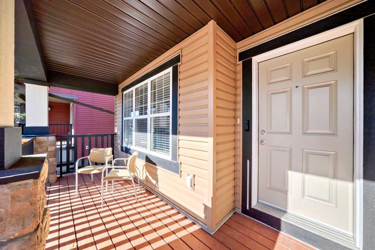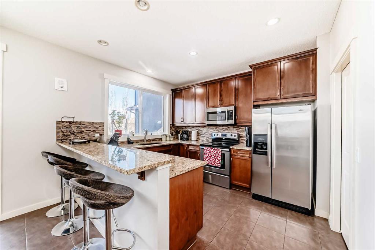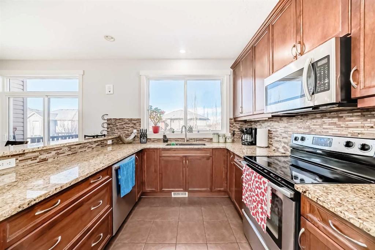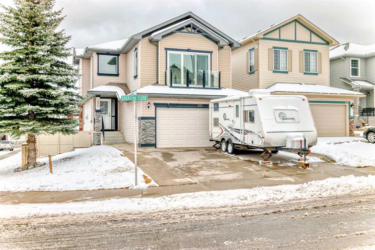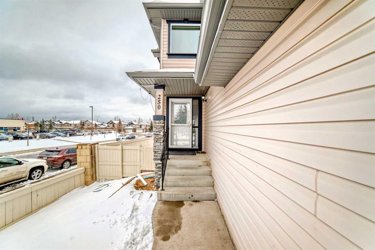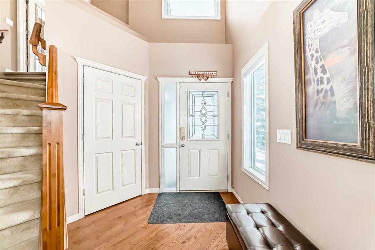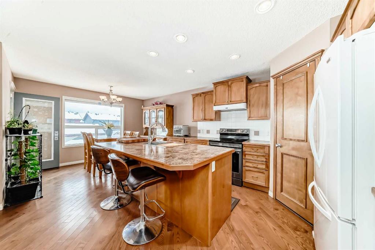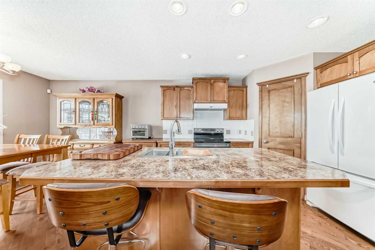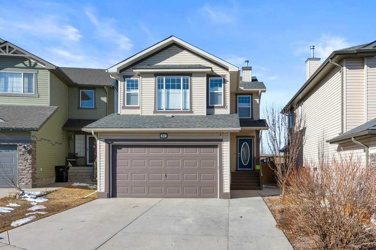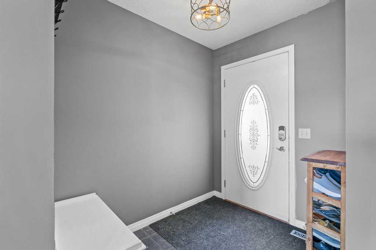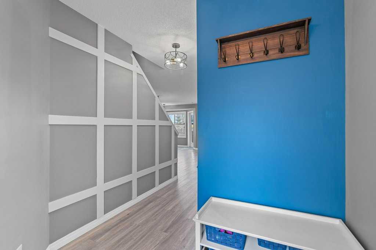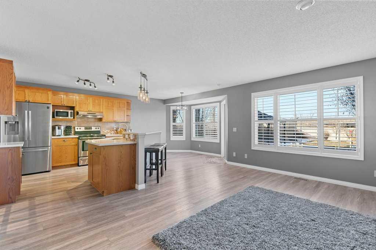140 EVERHOLLOW Way SW
Calgary T2Y 4R7
MLS® Number: A2194477
$ 814,900
3
BEDROOMS
3 + 1
BATHROOMS
2,461
SQUARE FEET
2004
YEAR BUILT
This fully-finished two storey house features an upper level with a spacious bonus room and three bedrooms: the roomy masters bedroom is complete with a 5-piece ensuite and a walk-in closet. Descending the staircase reveals a main level with an office, a laundry room, and an open concept living/kitchen area. Additionally, the basement is fully completed and includes a wet bar and a full bathroom. This home is well-suited for all weather as it boasts central air conditioning. The property is in a beautiful neighborhood within walking distance of Fish Creek Park, both secular and Catholic elementary schools, and south facing back yard backs onto a greenbelt; the location is convenient as it is only a short distance away from a Costco and Buffalo Run shopping mall, all while providing easy access to Highway 201. The roof and siding were also replaced in 4 years ago.
| COMMUNITY | Evergreen |
| PROPERTY TYPE | Detached |
| BUILDING TYPE | House |
| STYLE | 2 Storey |
| YEAR BUILT | 2004 |
| SQUARE FOOTAGE | 2,461 |
| BEDROOMS | 3 |
| BATHROOMS | 4.00 |
| BASEMENT | Finished, Full |
| AMENITIES | |
| APPLIANCES | Central Air Conditioner, Dishwasher, Dryer, Electric Stove, Garage Control(s), Humidifier, Range Hood, Refrigerator |
| COOLING | Central Air |
| FIREPLACE | Gas |
| FLOORING | Carpet, Hardwood, Tile |
| HEATING | Forced Air, Natural Gas |
| LAUNDRY | Laundry Room |
| LOT FEATURES | Backs on to Park/Green Space |
| PARKING | Concrete Driveway, Double Garage Attached |
| RESTRICTIONS | None Known |
| ROOF | Asphalt Shingle |
| TITLE | Fee Simple |
| BROKER | First Place Realty |
| ROOMS | DIMENSIONS (m) | LEVEL |
|---|---|---|
| Family Room | 16`0" x 27`1" | Lower |
| 4pc Bathroom | 12`9" x 4`11" | Lower |
| 2pc Bathroom | 4`11" x 8`0" | Main |
| Laundry | 7`10" x 11`2" | Main |
| Pantry | 4`4" x 9`5" | Main |
| Dining Room | 13`0" x 7`11" | Main |
| Kitchen | 13`0" x 15`0" | Main |
| Office | 10`6" x 12`5" | Main |
| Entrance | 7`7" x 7`0" | Main |
| Living Room | 16`1" x 16`11" | Main |
| Bedroom | 11`5" x 12`5" | Second |
| Bedroom | 10`5" x 12`4" | Second |
| Bedroom - Primary | 13`0" x 16`0" | Second |
| Walk-In Closet | 4`10" x 8`8" | Second |
| 5pc Ensuite bath | 9`10" x 8`11" | Second |
| 4pc Bathroom | 8`2" x 4`11" | Second |
| Bonus Room | 18`8" x 15`4" | Second |

