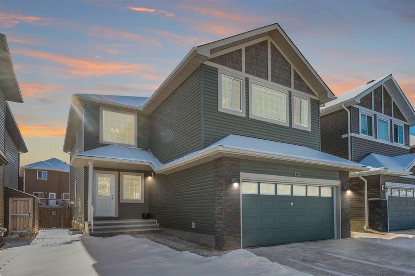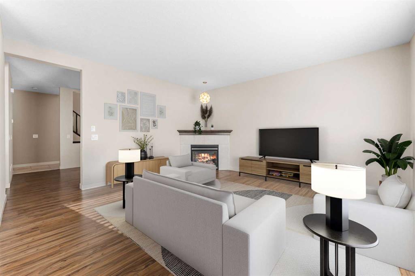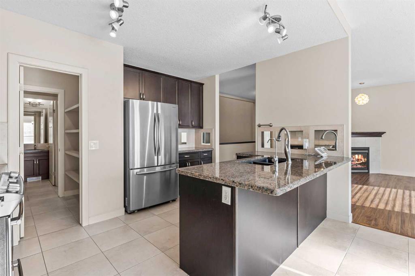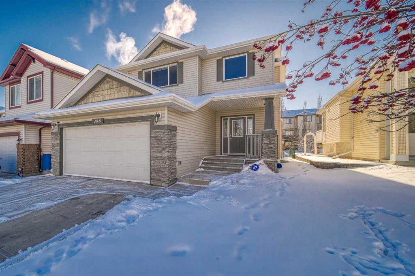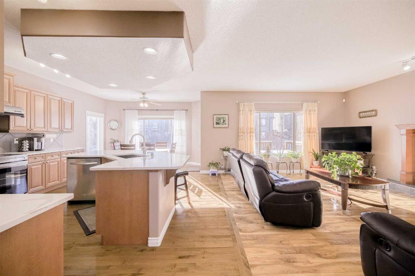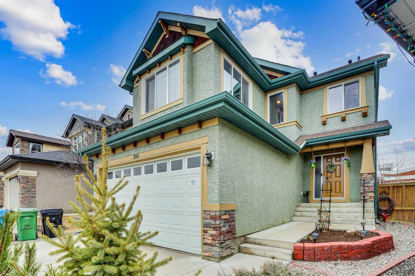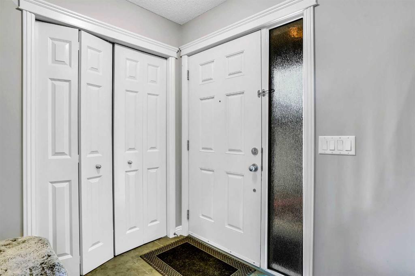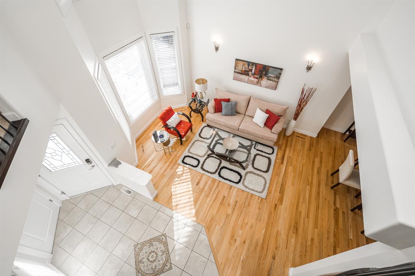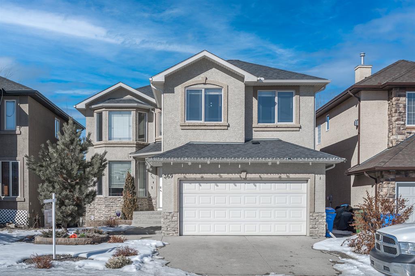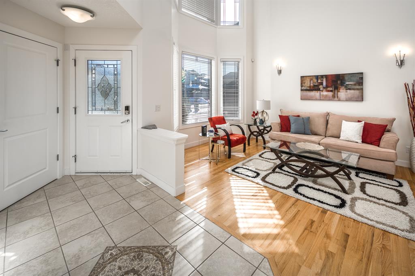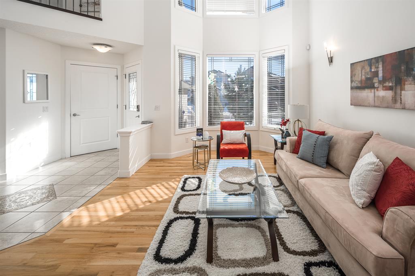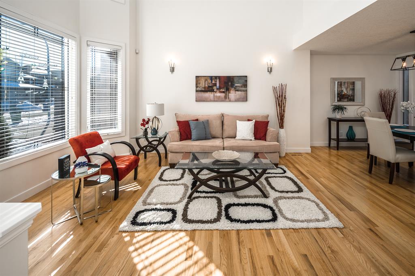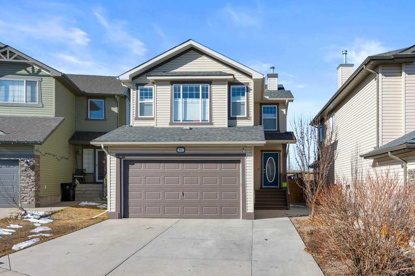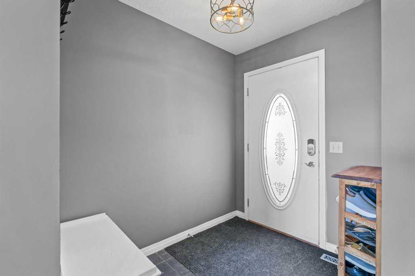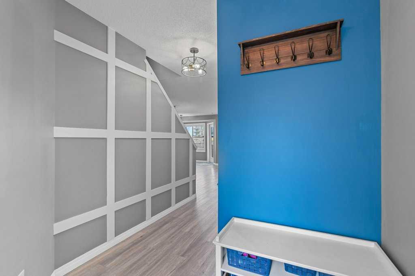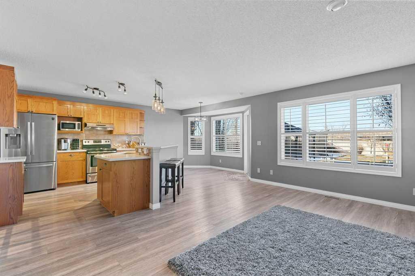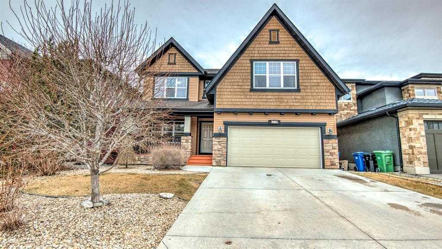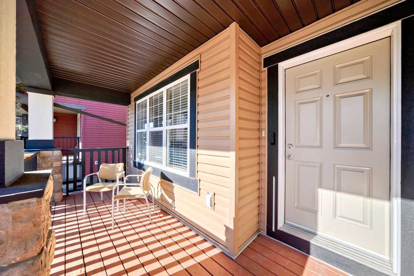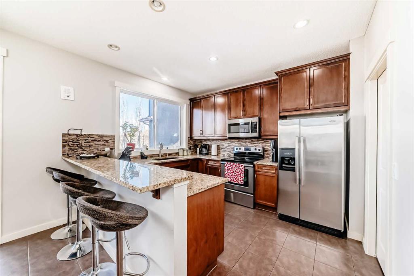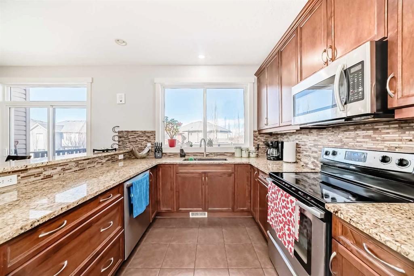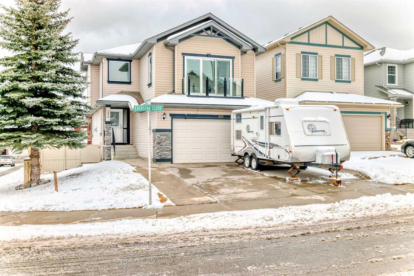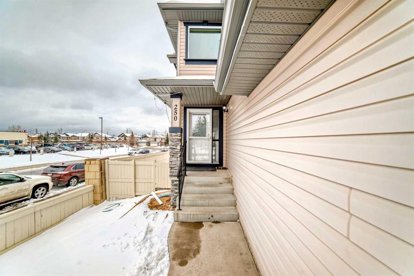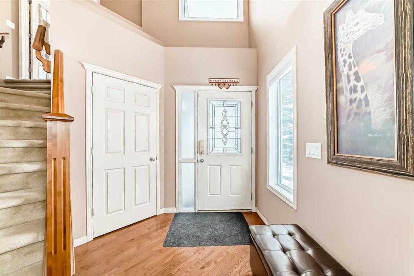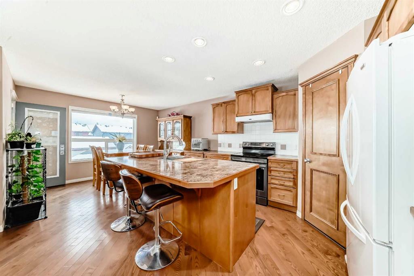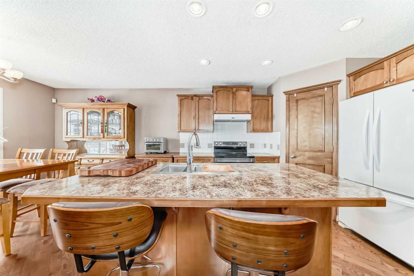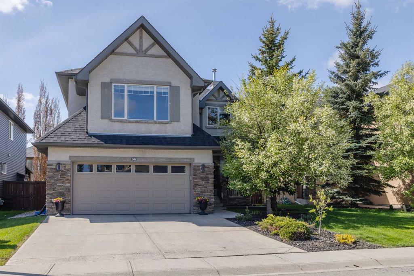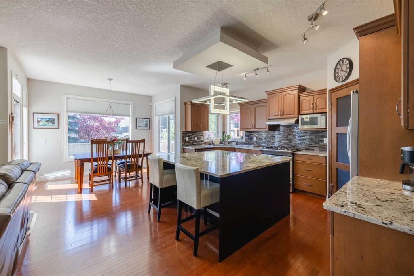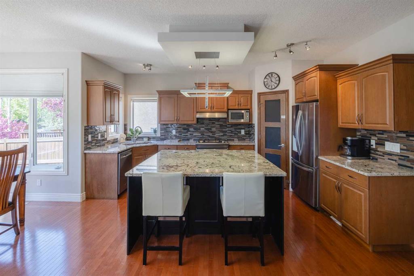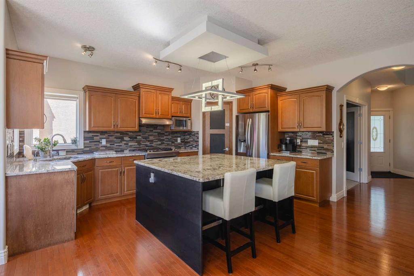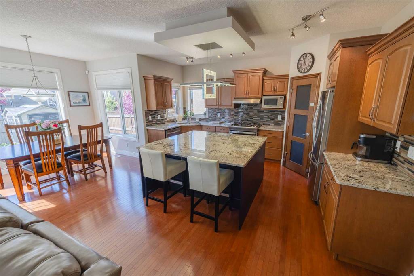45 Everhollow Avenue SW
Calgary T2Y 5H3
MLS® Number: A2210668
$ 839,900
4
BEDROOMS
3 + 1
BATHROOMS
2,480
SQUARE FEET
2011
YEAR BUILT
Two-storey home in Evergreen presents over 3500 square feet of refined living space, including a fully developed basement, 4 bedrooms, and 3.5 bathrooms. The main level showcases a 9-foot ceiling, hardwood flooring, and a gas fireplace. The chef’s kitchen is fully equipped with a sizable island featuring an eating bar, quartz countertops leading to the mud room. Sunny south-facing deck overlooking the verdant green space, an ideal setting for gatherings. Upstairs, discover a spacious bonus room, a primary bedroom boasting a generous walk-in closet, and a wonderful 5-piece ensuite bathroom. Two additional bedrooms and a well-appointed 4-piece bathroom complete the upper level. The finished basement offers a large bedroom, a recreational and 4-piece bathroom. Situated in a prime location with easy access to schools in Evergreen, the SW Ring Road, Fish Creek Park, and a host of amenities, this home is truly one-of-a-kind.
| COMMUNITY | Evergreen |
| PROPERTY TYPE | Detached |
| BUILDING TYPE | House |
| STYLE | 2 Storey |
| YEAR BUILT | 2011 |
| SQUARE FOOTAGE | 2,480 |
| BEDROOMS | 4 |
| BATHROOMS | 4.00 |
| BASEMENT | Finished, Full |
| AMENITIES | |
| APPLIANCES | Dishwasher, Electric Range, Garage Control(s), Range Hood, Washer/Dryer, Window Coverings |
| COOLING | None |
| FIREPLACE | Gas |
| FLOORING | Hardwood |
| HEATING | Forced Air |
| LAUNDRY | Laundry Room |
| LOT FEATURES | Backs on to Park/Green Space |
| PARKING | Double Garage Attached |
| RESTRICTIONS | Restrictive Covenant |
| ROOF | Asphalt Shingle |
| TITLE | Fee Simple |
| BROKER | Grand Realty |
| ROOMS | DIMENSIONS (m) | LEVEL |
|---|---|---|
| 4pc Bathroom | 10`4" x 5`3" | Basement |
| Bedroom | 11`8" x 14`5" | Basement |
| Game Room | 17`2" x 33`11" | Basement |
| 2pc Bathroom | 5`1" x 5`0" | Main |
| Breakfast Nook | 15`6" x 10`1" | Main |
| Dining Room | 13`7" x 11`8" | Main |
| Kitchen | 13`7" x 11`2" | Main |
| Living Room | 15`6" x 15`11" | Main |
| 4pc Bathroom | 6`0" x 8`3" | Upper |
| 4pc Ensuite bath | 12`0" x 13`4" | Upper |
| Bedroom | 11`11" x 9`11" | Upper |
| Bedroom | 11`6" x 9`11" | Upper |
| Family Room | 19`0" x 17`9" | Upper |
| Bedroom - Primary | 16`8" x 15`10" | Upper |
| Laundry | 6`8" x 5`6" | Upper |












































