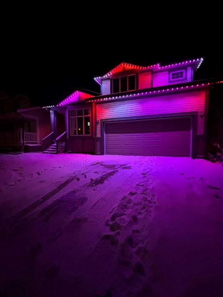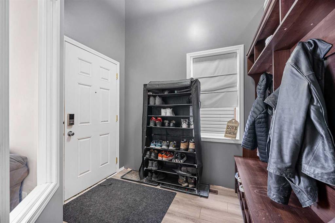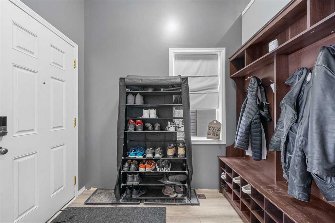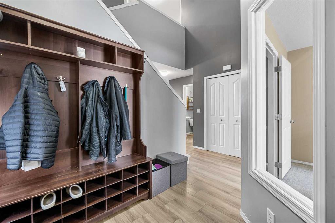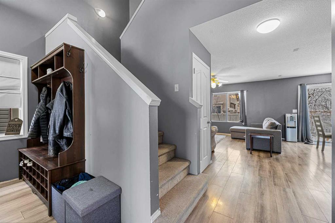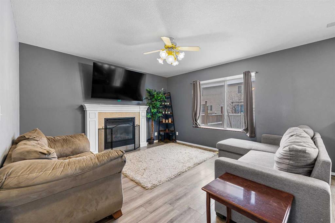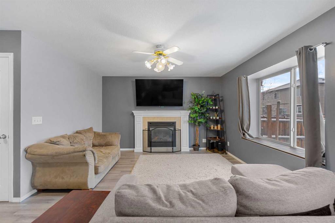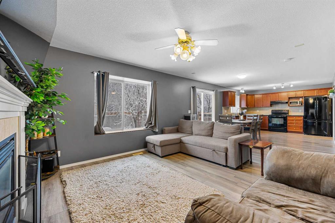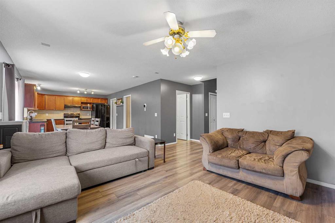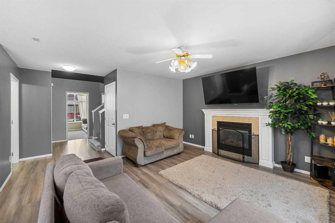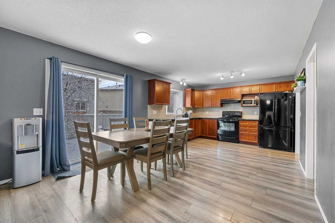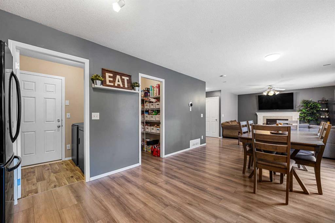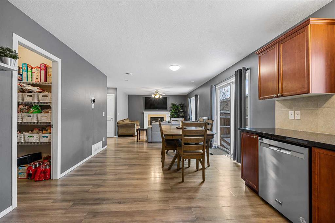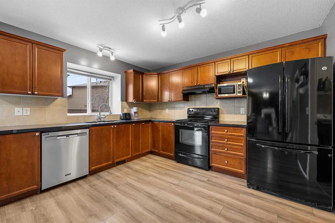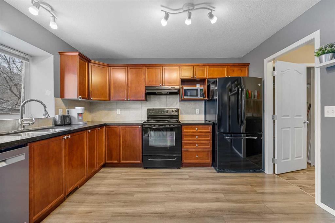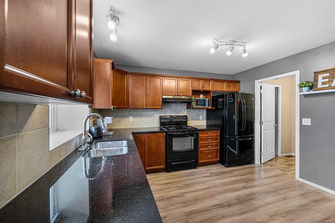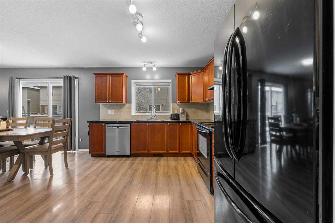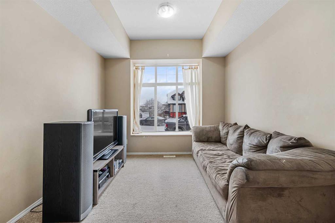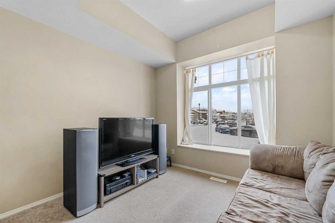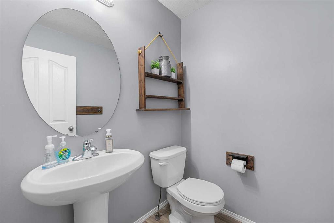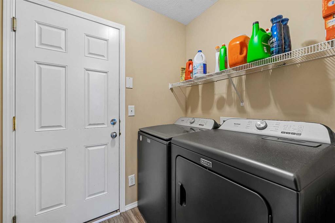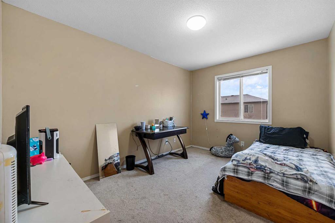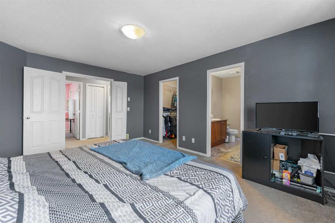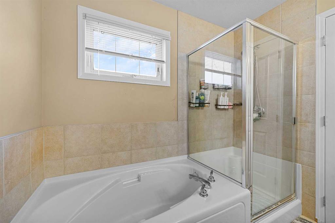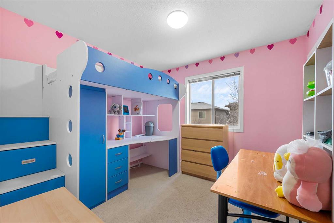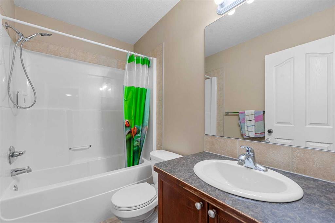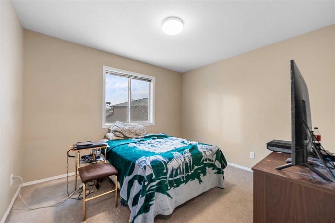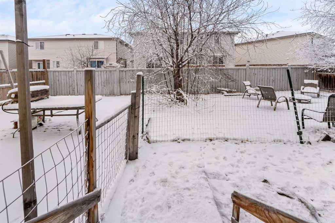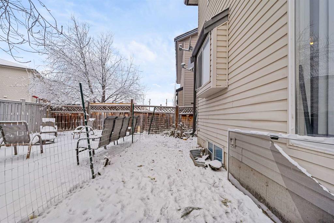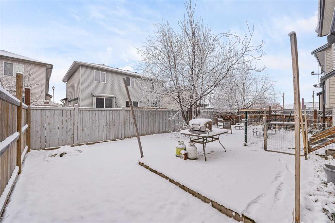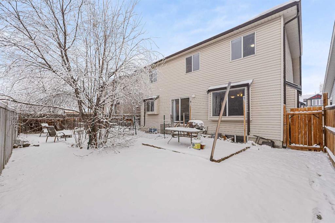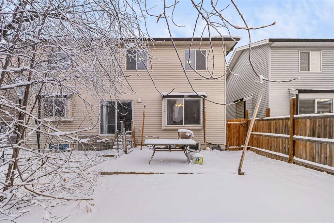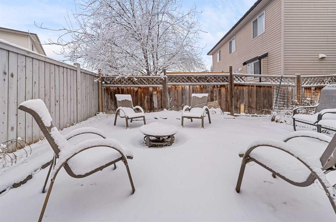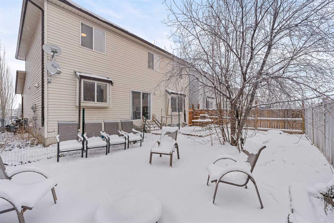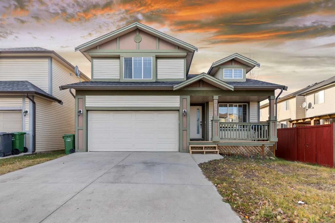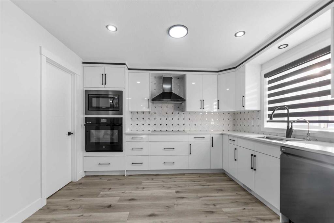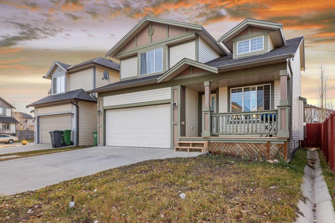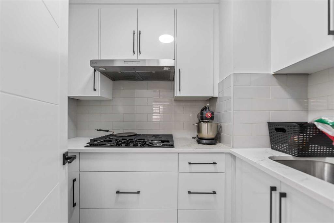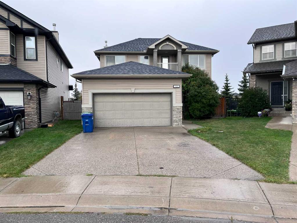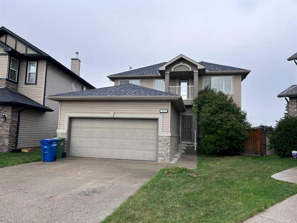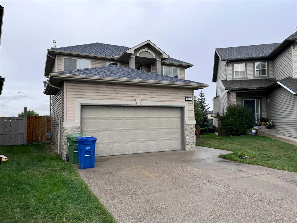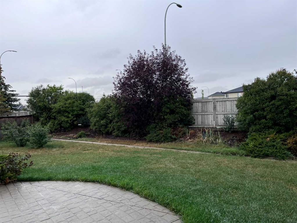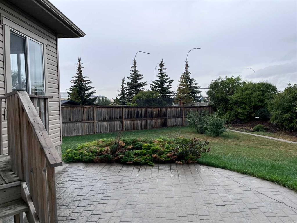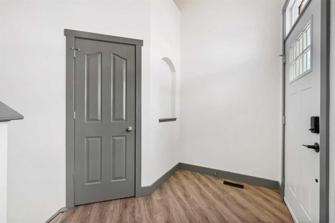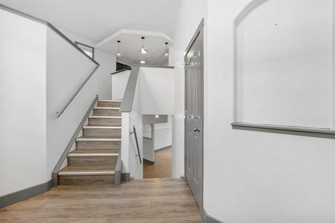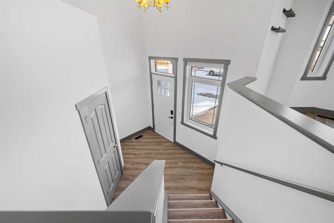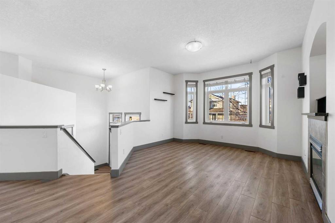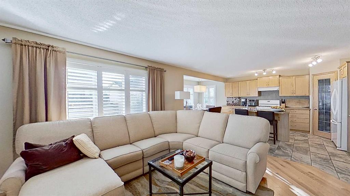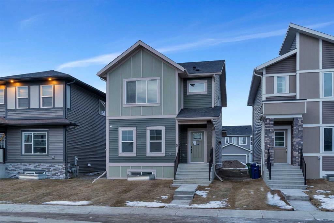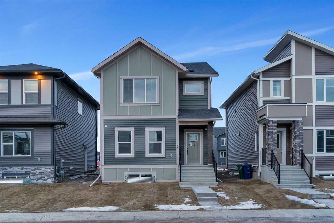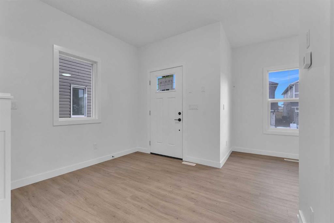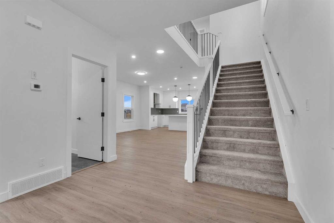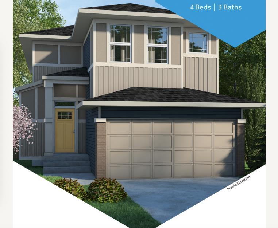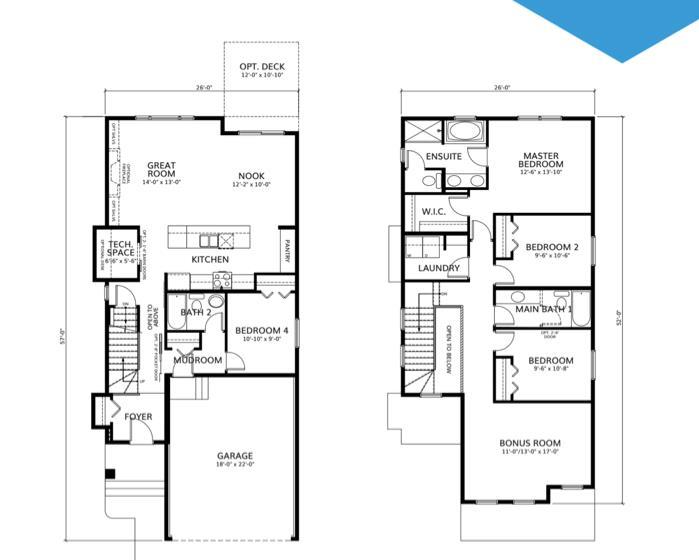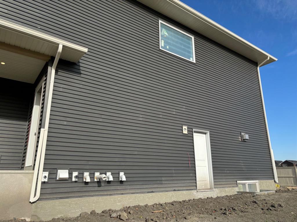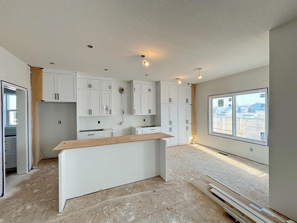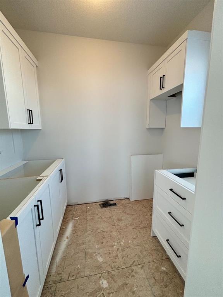141 Luxstone Road SW
Airdrie T4B 0J7
MLS® Number: A2190231
$ 659,900
4
BEDROOMS
2 + 1
BATHROOMS
1,866
SQUARE FEET
2007
YEAR BUILT
1,866SqFt | 4-Bedrooms | 2.5 Baths | Main Level Den | Open Floor Plan | Spacious Kitchen | Granite Countertops | Walk-in Pantry | Expansive Living Space | Gas Fireplace | Main Level Laundry | Deck | Fully Fenced Backyard | Front Attached Double Garage | Driveway. Welcome to this incredible 2-storey family home nestled in a family-friendly neighborhood, surrounded by parks, playgrounds, walking paths and all amenities. Open the front door to a foyer with high ceilings and built in shelving for coat storage. The main level den is a great space for a home office or overnight guests. The open floor plan kitchen, dining and living space make this home perfect for entertaining friends and family. The kitchen is outfitted with granite countertops, ample cabinet storage and black & stainless steel appliances. The walk-in pantry is an added bonus for dry goods storage. The dining area is paired with sliding glass doors that lead to the deck with a BBQ gas line. The living room is centred with a gas fireplace and TV ready wall above. The 2pc bath is centrally located. The main level is complete with a walk-through laundry room that connects the interior garage to the kitchen for an easy grocery drop! Upstairs holds 4 grand bedrooms and 2 bathrooms. The primary bedroom opens with French doors to an expansive space with a walk-in closet and 5pc ensuite. The ensuite has a dual vanity and tub/shower combo. Bedrooms 2, 3 & 4 are all sizeable and share the main 4pc bath. Downstairs, the unfinished basement has 848SqFt ready to grow with your family’s needs! Outside, the incredible backyard has a large deck for outdoor dining in the summer months and a vast amount of lawn for the kids to play. The front attached double garage and driveway allow for 4 vehicles to be parked at any time plus street parking is readily available too. Hurry and book a showing in this incredible home today!
| COMMUNITY | Luxstone |
| PROPERTY TYPE | Detached |
| BUILDING TYPE | House |
| STYLE | 2 Storey |
| YEAR BUILT | 2007 |
| SQUARE FOOTAGE | 1,866 |
| BEDROOMS | 4 |
| BATHROOMS | 3.00 |
| BASEMENT | Full, Unfinished |
| AMENITIES | |
| APPLIANCES | Built-In Refrigerator, Dishwasher, Electric Stove, Range Hood, Window Coverings |
| COOLING | None |
| FIREPLACE | Gas |
| FLOORING | Carpet, Laminate, Linoleum |
| HEATING | Forced Air |
| LAUNDRY | In Unit |
| LOT FEATURES | Back Yard, Landscaped |
| PARKING | Double Garage Attached, Driveway, Garage Faces Front, On Street |
| RESTRICTIONS | None Known |
| ROOF | Asphalt Shingle |
| TITLE | Fee Simple |
| BROKER | RE/MAX Crown |
| ROOMS | DIMENSIONS (m) | LEVEL |
|---|---|---|
| 2pc Bathroom | 5`6" x 5`2" | Main |
| Den | 10`0" x 10`8" | Main |
| Dining Room | 6`1" x 12`1" | Main |
| Kitchen | 12`11" x 12`1" | Main |
| Laundry | 6`6" x 5`2" | Main |
| Living Room | 15`0" x 12`11" | Main |
| 4pc Bathroom | 8`0" x 4`11" | Upper |
| 5pc Ensuite bath | 8`0" x 8`5" | Upper |
| Bedroom | 9`6" x 13`0" | Upper |
| Bedroom | 9`11" x 10`2" | Upper |
| Bedroom | 11`5" x 10`2" | Upper |
| Bedroom - Primary | 12`3" x 16`4" | Upper |


