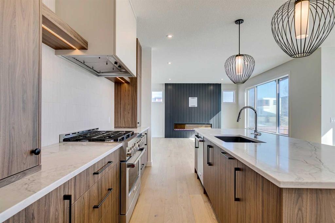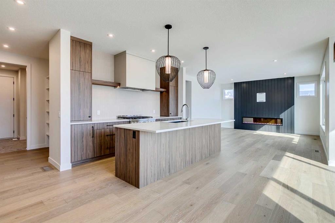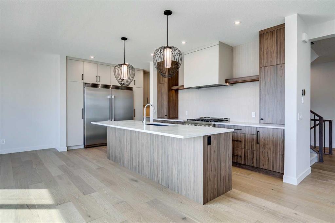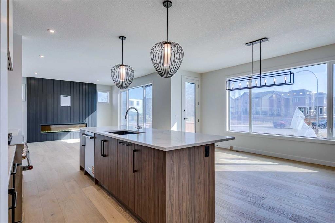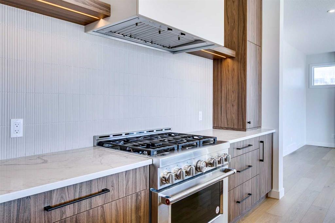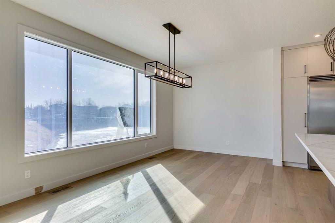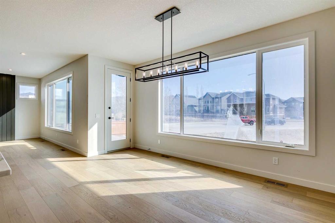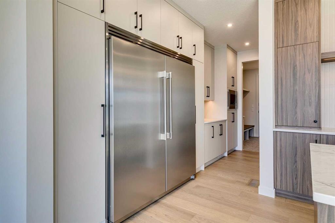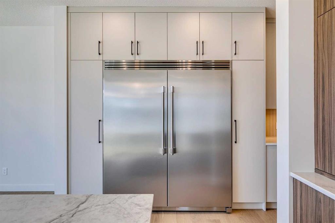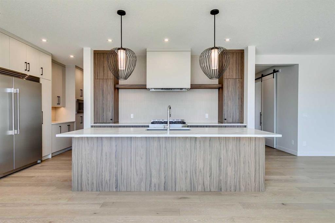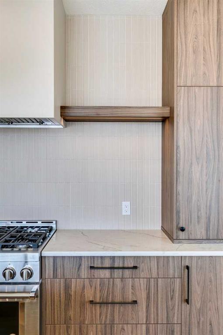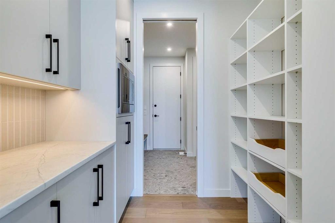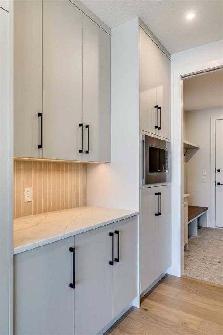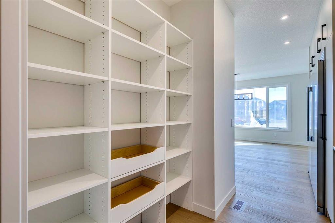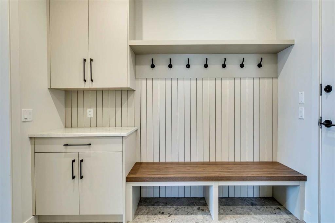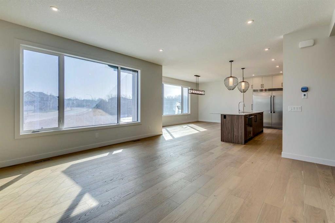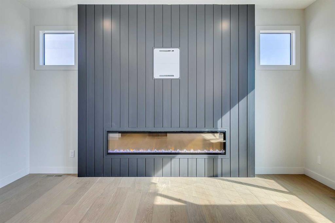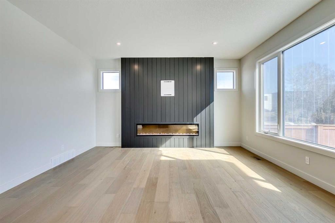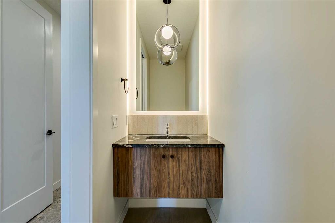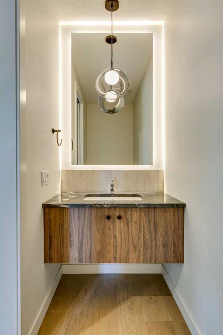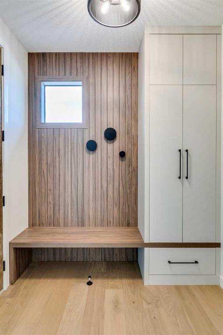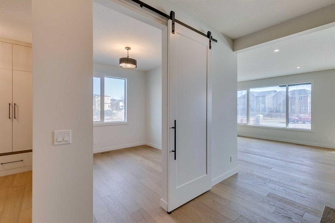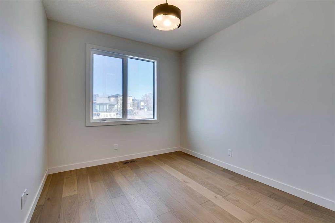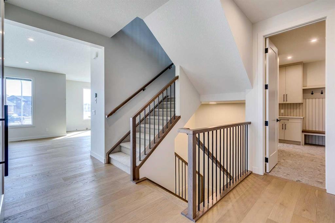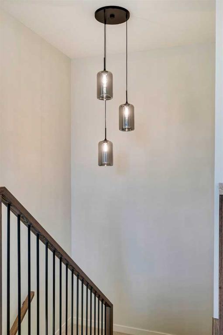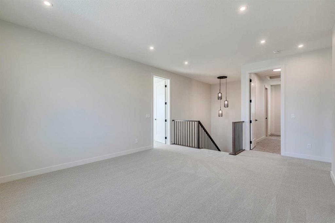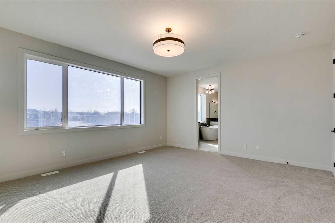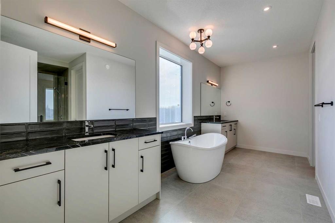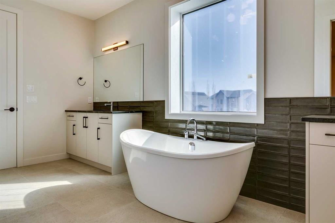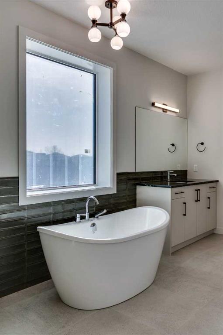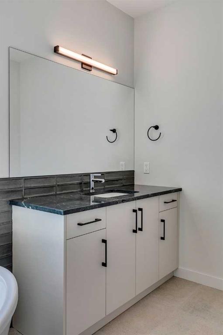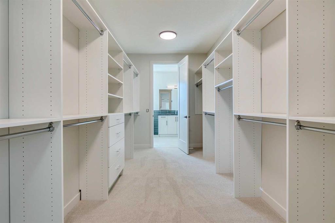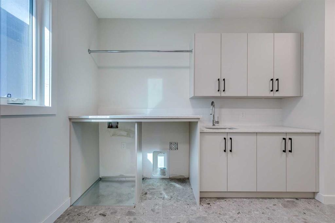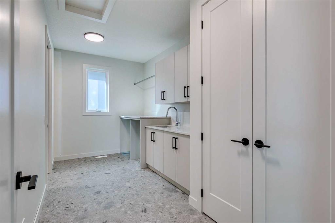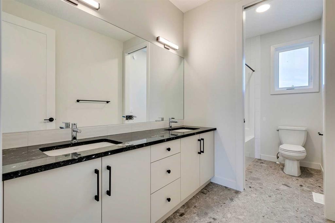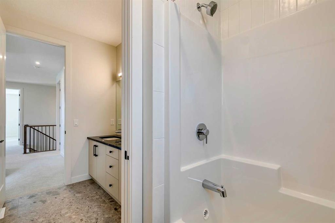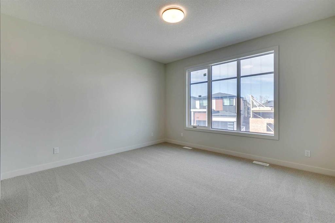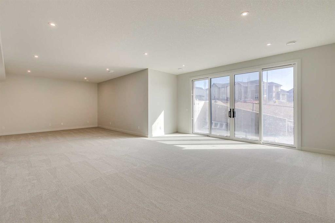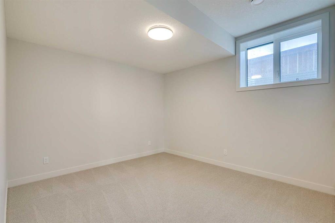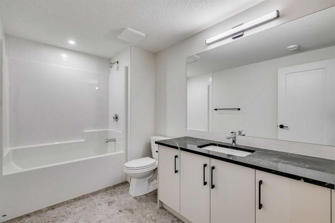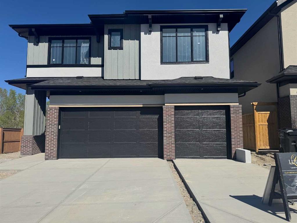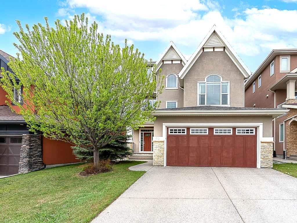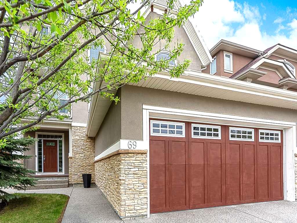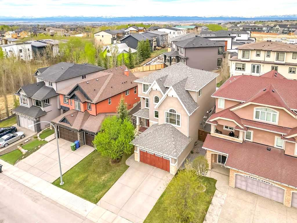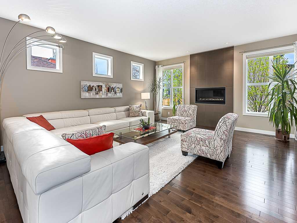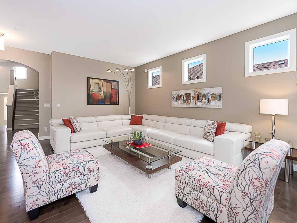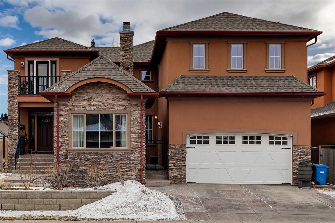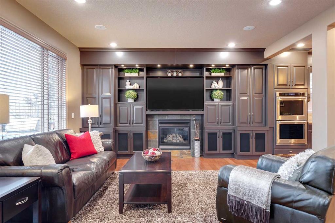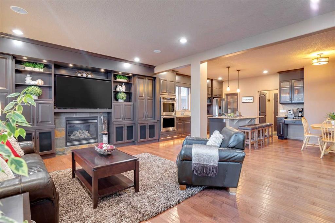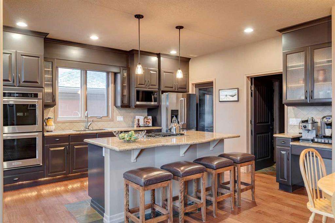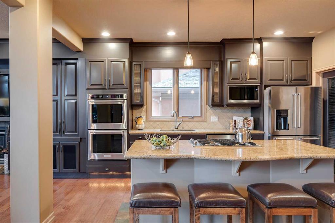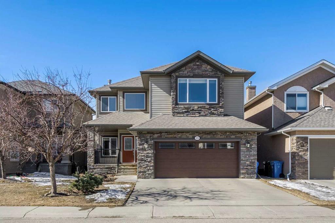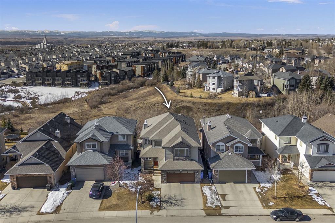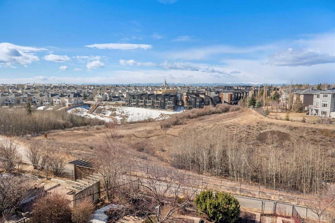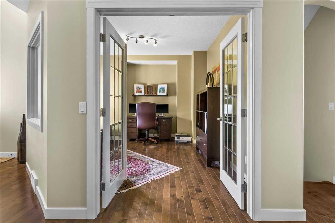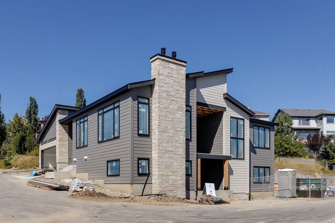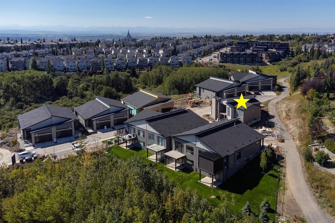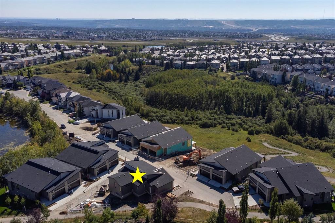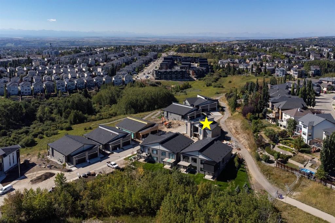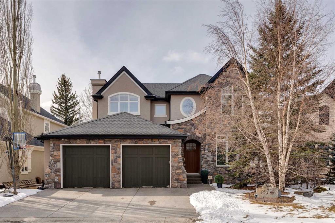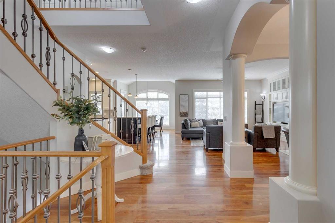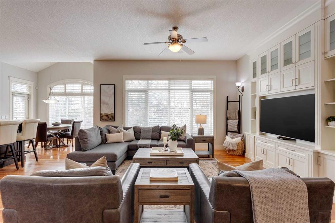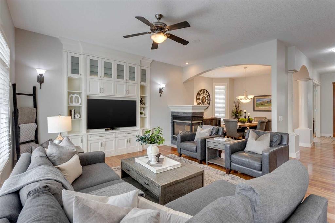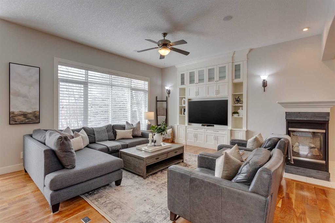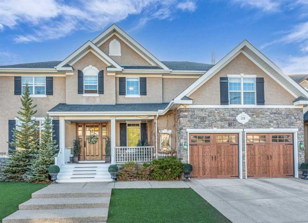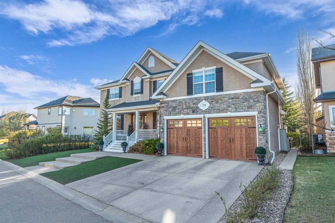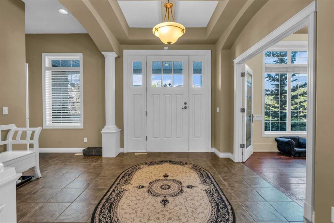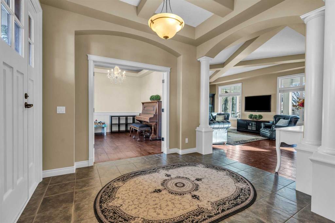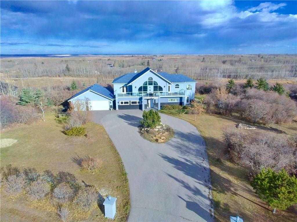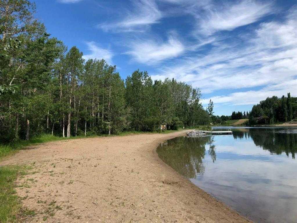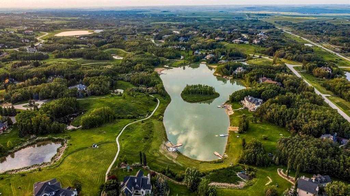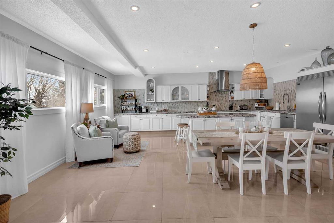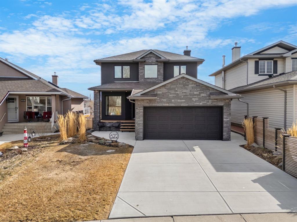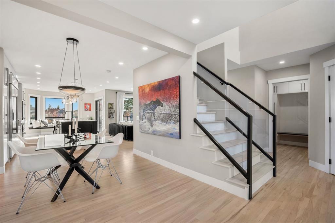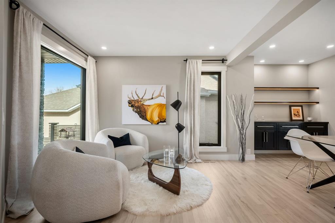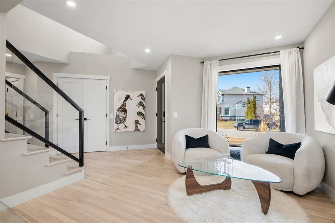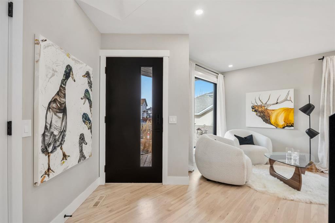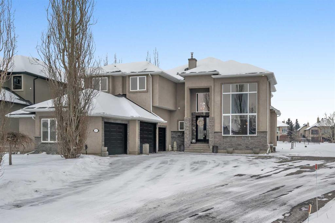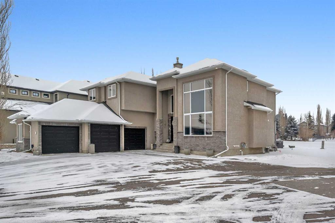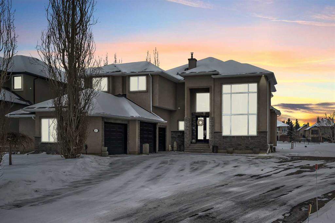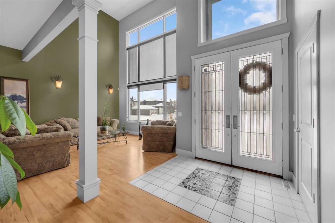141 Rock Lake Heights NW
Calgary T3G 0G3
MLS® Number: A2218354
$ 1,550,000
4
BEDROOMS
3 + 0
BATHROOMS
2,921
SQUARE FEET
2025
YEAR BUILT
Timeless design, thoughtful details, and a setting that truly stands out. Backing onto a peaceful pond and nestled on a corner walkout lot, this brand-new home by Lupi Luxury Homes offers a rare chance to live in Rock Lake Estates, one of NW Calgary’s most sought-after communities. With 2,921 sq. ft. of finished space, the layout is both functional and beautiful. The exterior is finished in smooth acrylic stucco and brick with triple-pane windows, while inside, warm hardwood floors, and custom millwork bring comfort and style together. The kitchen is fitted with quartz counters, Zonavia cabinetry, a spacious walk-through pantry, KitchenAid and Frigidaire appliances. It opens to the dining and great room, where large windows frame views of the water just beyond. Upstairs, three generously sized bedrooms each include walk-in closets, and the bonus room offers space for gathering or retreat. The primary suite is a standout, complete with a freestanding tub, large tile shower, double vanities and electric in-floor heat. It also features an impressive walk-in closet with direct access to the laundry room, a thoughtful layout that adds everyday ease and flow. The fully finished walkout basement adds 1,147 sq.ft. and even more versatility, with a fourth bedroom, full bathroom, and a spacious rec/media room that opens onto a covered patio with pond views. Additional highlights include a triple garage, a mudroom with built-in lockers, exceptional insulation and construction standards, and a cohesive, neutral palette carried throughout the home. With walking paths, natural landscapes, and the Shane Homes YMCA just minutes away, this home offers the perfect balance of quiet surroundings and city convenience.
| COMMUNITY | Rocky Ridge |
| PROPERTY TYPE | Detached |
| BUILDING TYPE | House |
| STYLE | 2 Storey |
| YEAR BUILT | 2025 |
| SQUARE FOOTAGE | 2,921 |
| BEDROOMS | 4 |
| BATHROOMS | 3.00 |
| BASEMENT | Separate/Exterior Entry, Finished, Full, Walk-Out To Grade |
| AMENITIES | |
| APPLIANCES | Dishwasher, ENERGY STAR Qualified Appliances, Freezer, Gas Range, Microwave, Refrigerator, Tankless Water Heater |
| COOLING | None |
| FIREPLACE | Decorative, Electric, Living Room |
| FLOORING | Carpet, Hardwood |
| HEATING | Forced Air |
| LAUNDRY | Laundry Room, Sink, Upper Level |
| LOT FEATURES | Corner Lot, Creek/River/Stream/Pond, No Neighbours Behind |
| PARKING | Triple Garage Attached |
| RESTRICTIONS | Encroachment, Restrictive Covenant, Utility Right Of Way |
| ROOF | Asphalt Shingle |
| TITLE | Fee Simple |
| BROKER | Royal LePage Benchmark |
| ROOMS | DIMENSIONS (m) | LEVEL |
|---|---|---|
| Game Room | 17`4" x 20`0" | Basement |
| Bedroom | 12`2" x 11`4" | Basement |
| 4pc Bathroom | 9`7" x 4`7" | Basement |
| Other | 16`0" x 15`0" | Basement |
| Great Room | 15`0" x 16`0" | Main |
| Kitchen | 19`6" x 9`0" | Main |
| Dining Room | 18`4" x 10`6" | Main |
| Office | 10`0" x 10`0" | Main |
| Mud Room | 10`4" x 9`0" | Main |
| Pantry | 6`0" x 8`0" | Main |
| Bedroom - Primary | 17`0" x 15`2" | Upper |
| 5pc Ensuite bath | 17`0" x 11`0" | Upper |
| Walk-In Closet | 15`0" x 7`6" | Upper |
| Laundry | 15`6" x 7`6" | Upper |
| Bedroom | 13`6" x 12`10" | Upper |
| Bedroom | 14`8" x 11`4" | Upper |
| 4pc Bathroom | 12`8" x 5`10" | Upper |
| Bonus Room | 12`0" x 13`6" | Upper |

