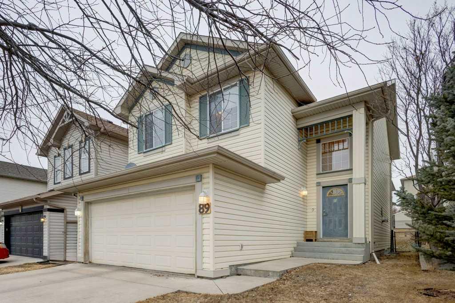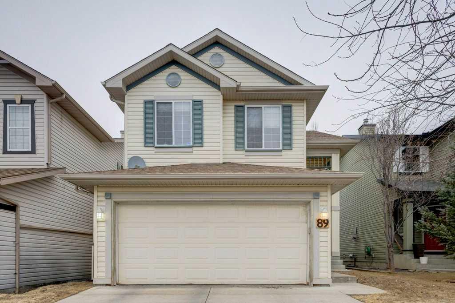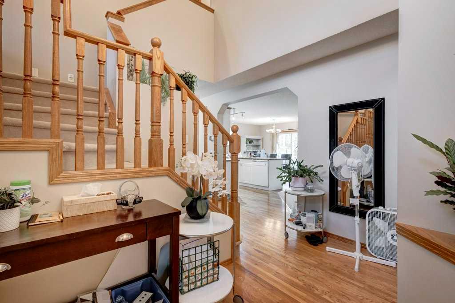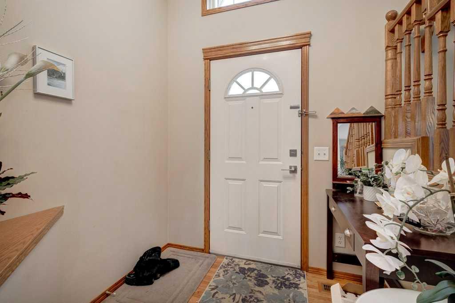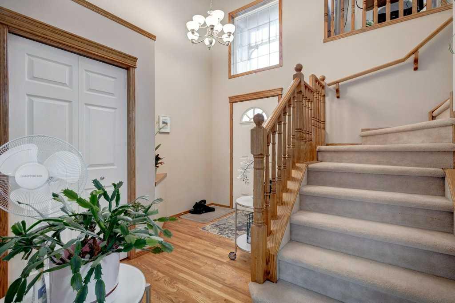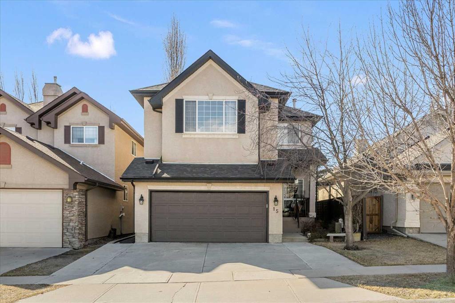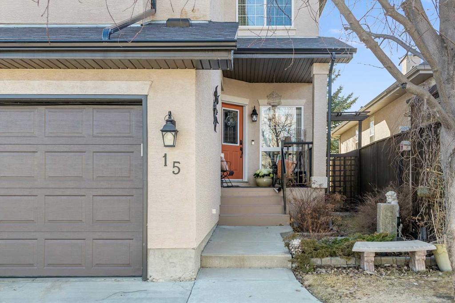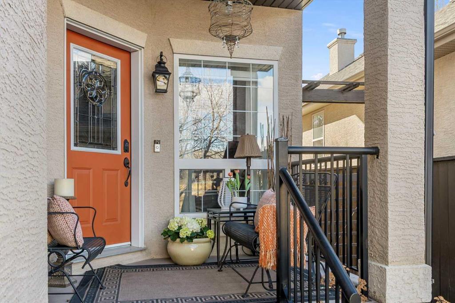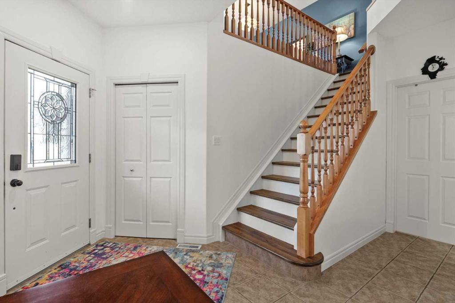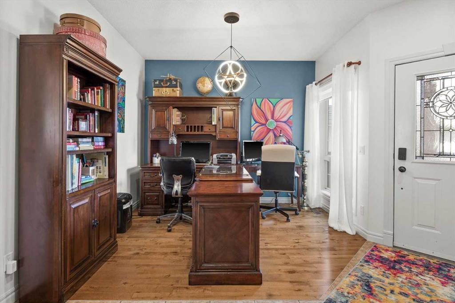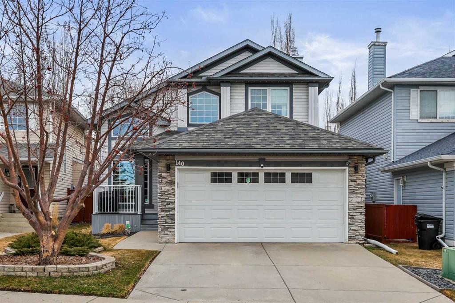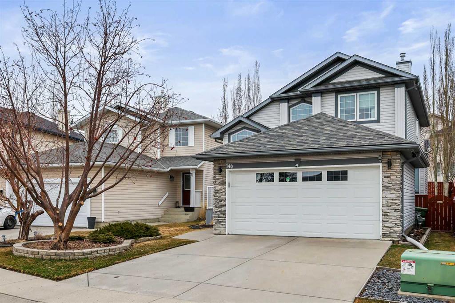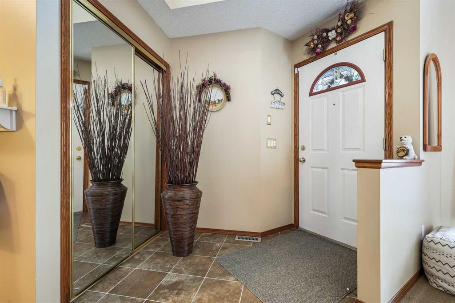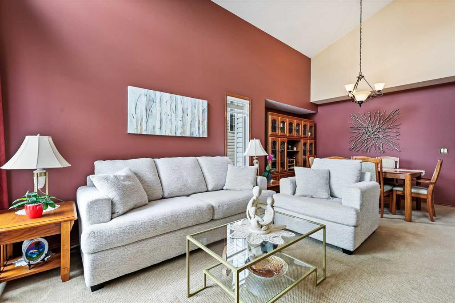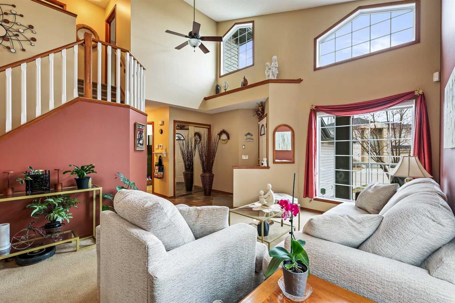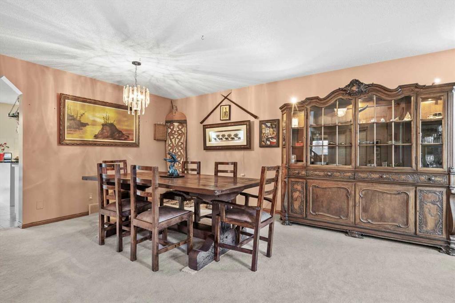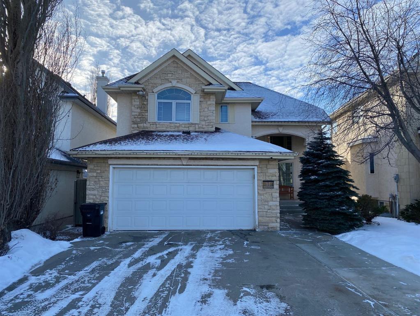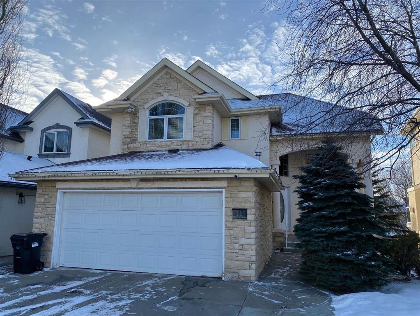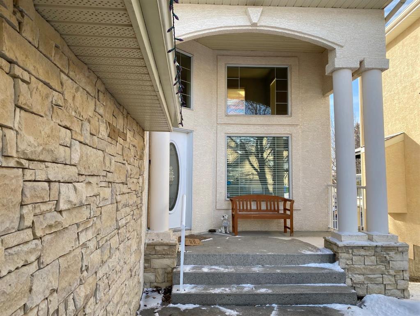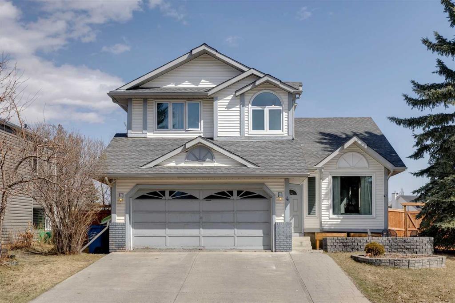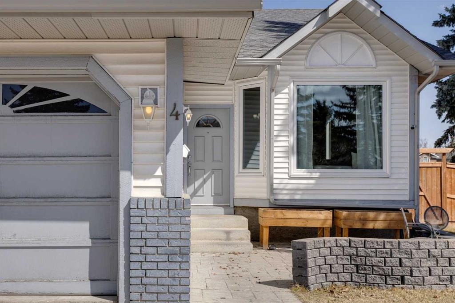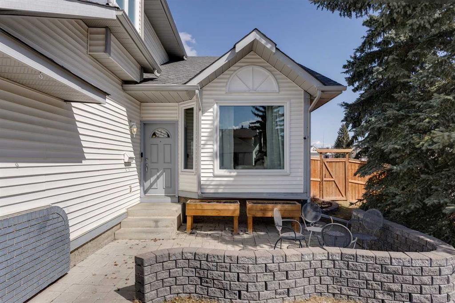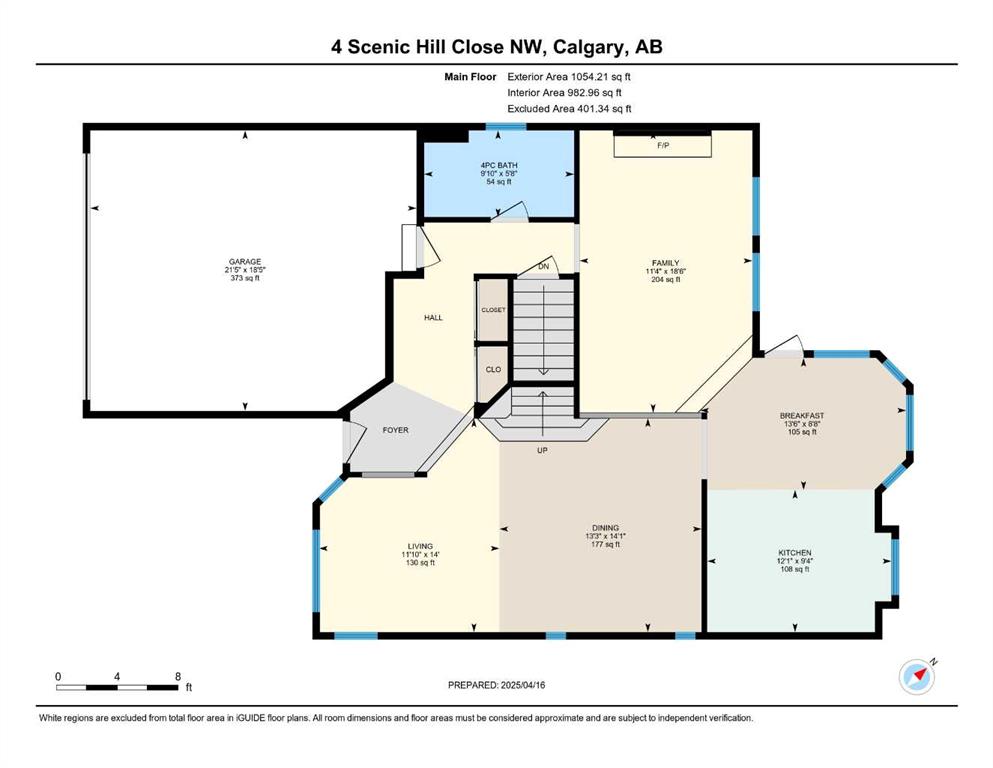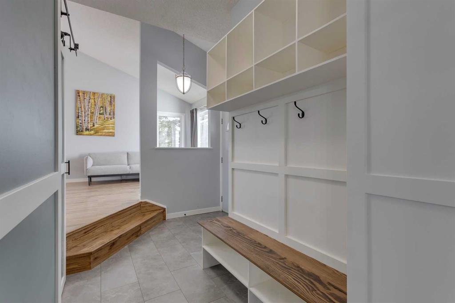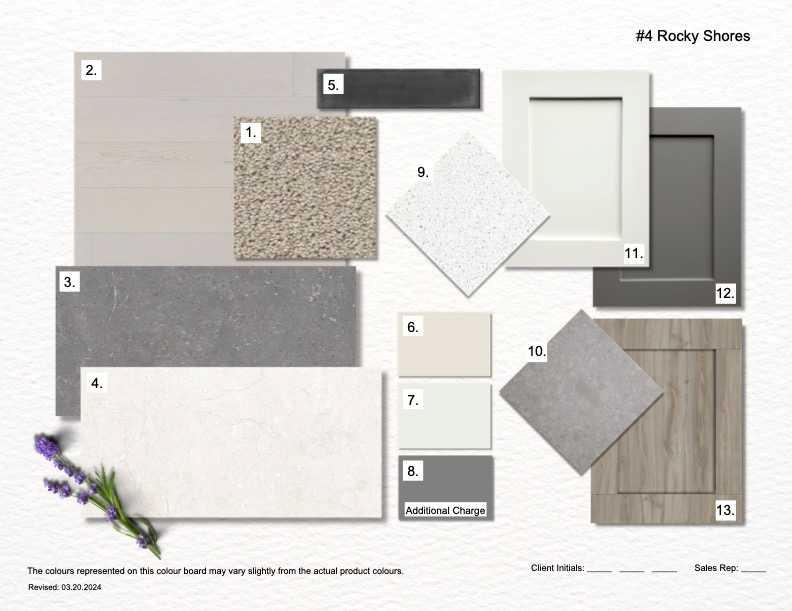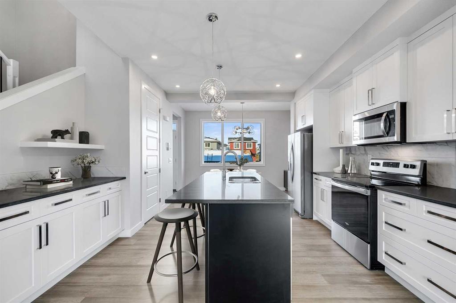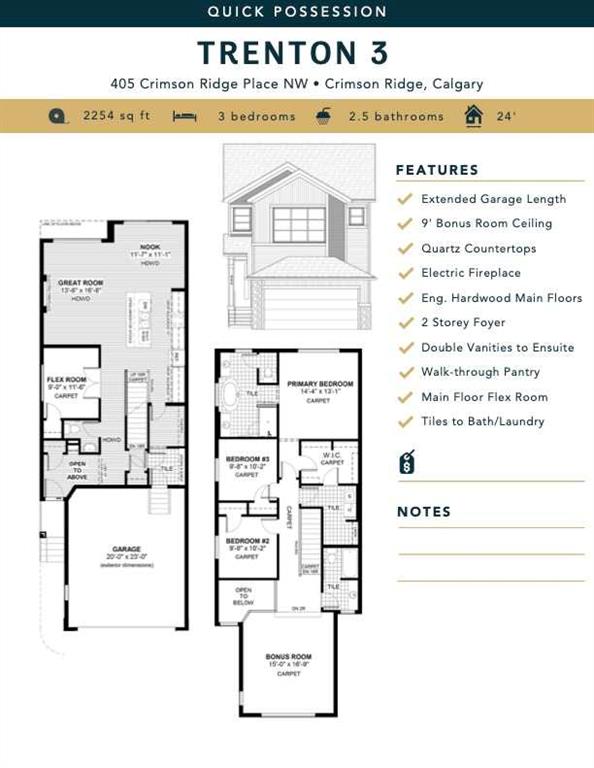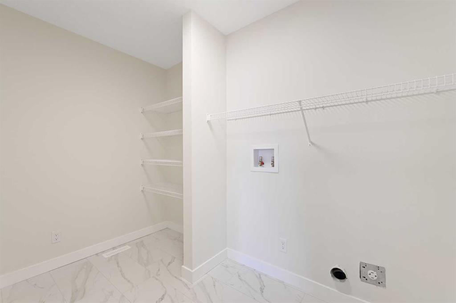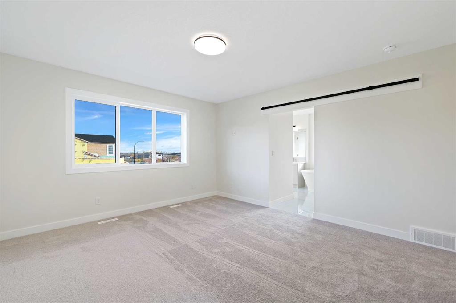141 Tuscany Meadows Close
Calgary T3L 2M9
MLS® Number: A2210031
$ 769,900
4
BEDROOMS
3 + 1
BATHROOMS
2001
YEAR BUILT
** Open House Saturday April 12 1 - 3 pm ** Thoughtfully updated and ideally located in sought-after Tuscany, this fully finished detached home offers over 2,500 sqft of versatile living space, 4 bedrooms, and 3.5 bathrooms. The main level impresses with an open-concept layout, renovated kitchen, stylish new LVP flooring, and a bright living/dining area that flows to the private backyard—complete with mature trees and a quiet deck retreat. Upstairs, a bonus room with fireplace and mountain views sets the scene, while the spacious primary suite includes a walk-in closet and 4-pc ensuite. Two additional bedrooms and another full bath complete the upper level. The finished basement adds a large flex room, fourth bedroom, and 3-pc bath—perfect for guests, teens, or a home office. Additional highlights include air conditioning, a new roof, hot water tank, and updated bathrooms. With a double attached garage and access to Tuscany’s parks, schools, transit, and the residents-only clubhouse, this home offers a complete package for modern family living.
| COMMUNITY | Tuscany |
| PROPERTY TYPE | Detached |
| BUILDING TYPE | House |
| STYLE | 2 Storey |
| YEAR BUILT | 2001 |
| SQUARE FOOTAGE | 1,782 |
| BEDROOMS | 4 |
| BATHROOMS | 4.00 |
| BASEMENT | Finished, Full |
| AMENITIES | |
| APPLIANCES | Central Air Conditioner, Convection Oven, Dishwasher, Dryer, Range Hood, Refrigerator, Washer |
| COOLING | Central Air |
| FIREPLACE | Gas |
| FLOORING | Carpet, Vinyl Plank |
| HEATING | Forced Air |
| LAUNDRY | Laundry Room, Main Level |
| LOT FEATURES | Back Yard, Front Yard, Fruit Trees/Shrub(s), Landscaped, Lawn, Level, Private, Rectangular Lot, Street Lighting, Treed, Views |
| PARKING | Double Garage Attached |
| RESTRICTIONS | None Known |
| ROOF | Asphalt Shingle |
| TITLE | Fee Simple |
| BROKER | CIR Realty |
| ROOMS | DIMENSIONS (m) | LEVEL |
|---|---|---|
| Family Room | 12`8" x 13`1" | Basement |
| Bedroom | 10`8" x 10`9" | Basement |
| 3pc Bathroom | 4`1" x 10`9" | Basement |
| 2pc Bathroom | 4`6" x 5`7" | Main |
| Entrance | 5`8" x 7`1" | Main |
| Living Room | 13`0" x 14`0" | Main |
| Dining Room | 7`7" x 12`0" | Main |
| Kitchen | 11`4" x 13`0" | Main |
| Laundry | 5`5" x 7`9" | Main |
| Bedroom - Primary | 12`7" x 14`3" | Upper |
| Bedroom | 9`6" x 9`9" | Upper |
| Bedroom | 9`0" x 10`0" | Upper |
| Bonus Room | 13`1" x 18`0" | Upper |
| 4pc Ensuite bath | 7`5" x 10`7" | Upper |
| 4pc Bathroom | 5`5" x 8`0" | Upper |












































