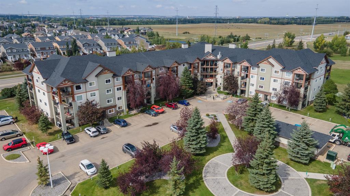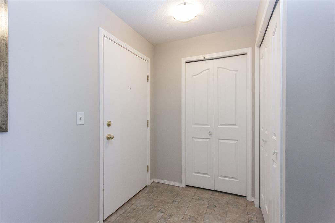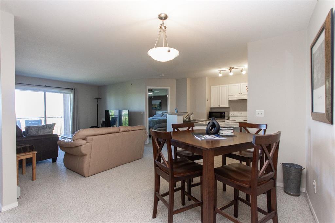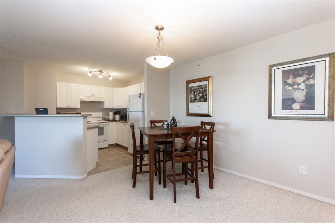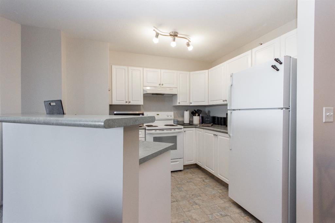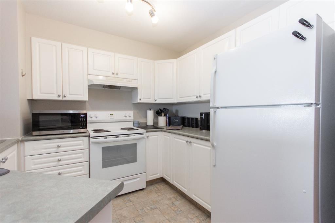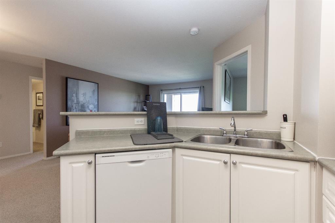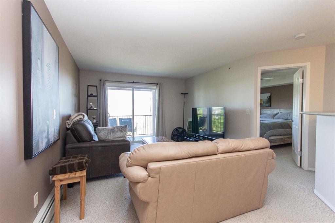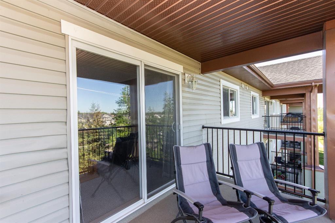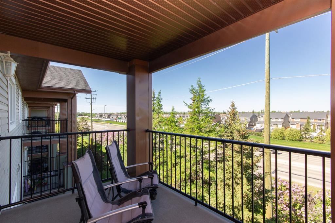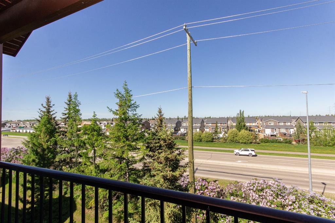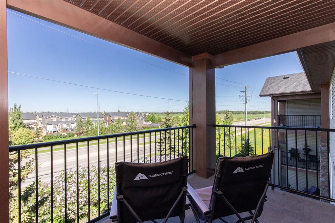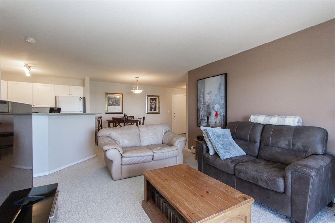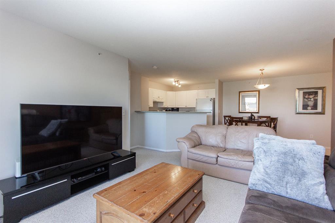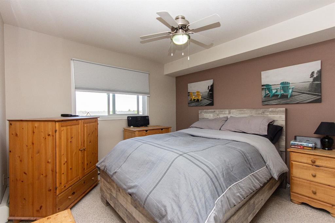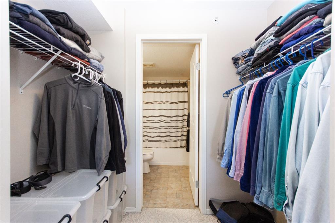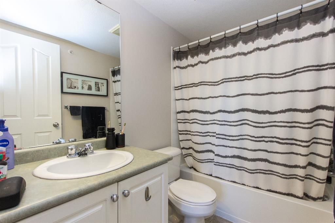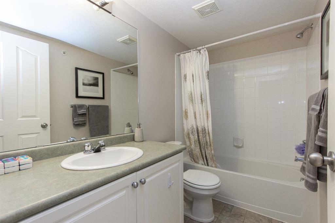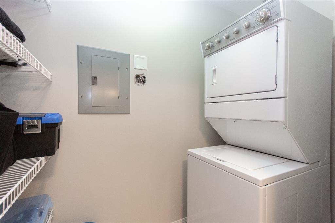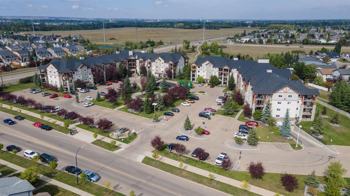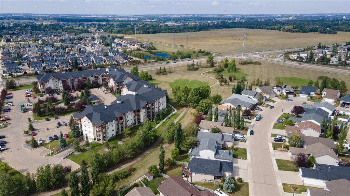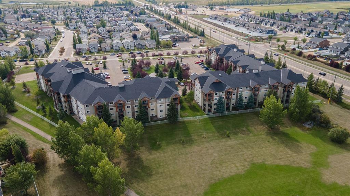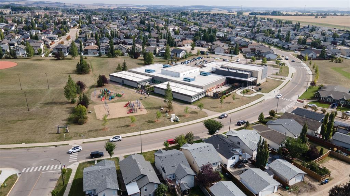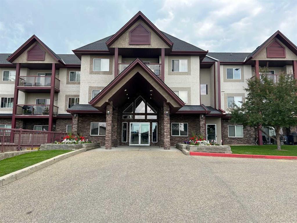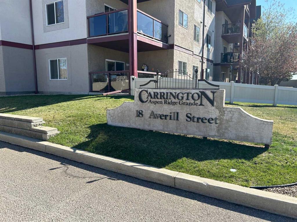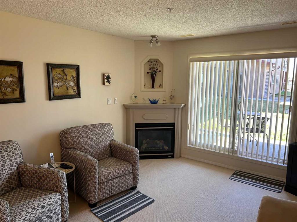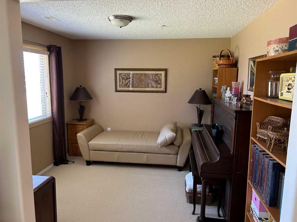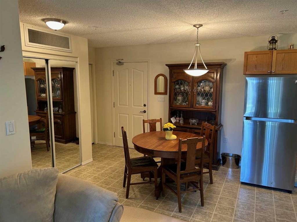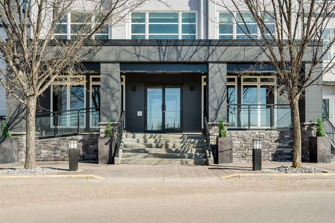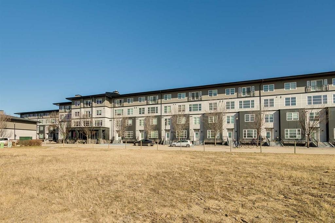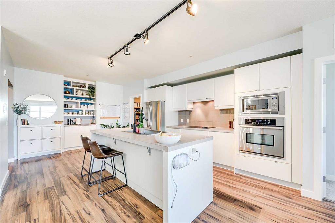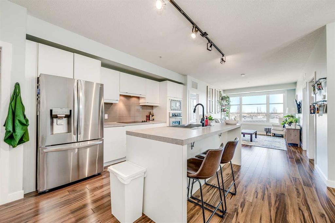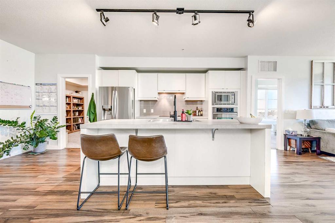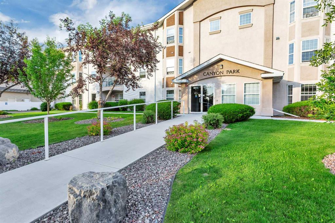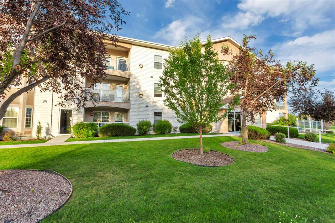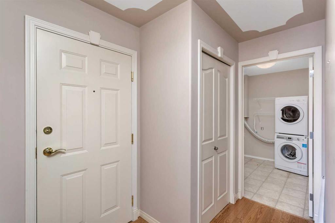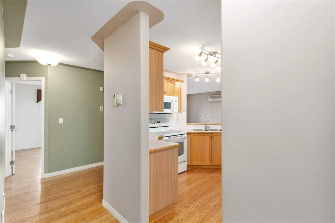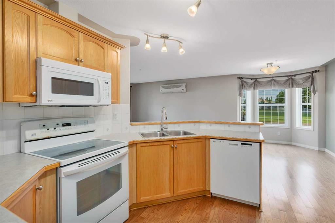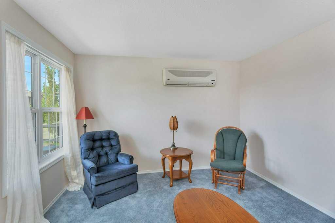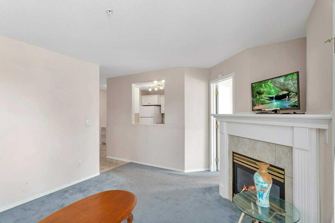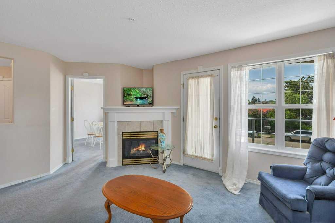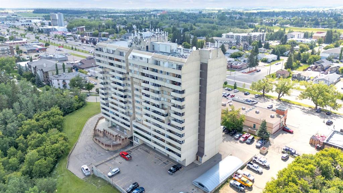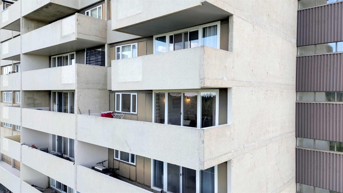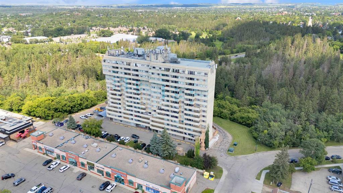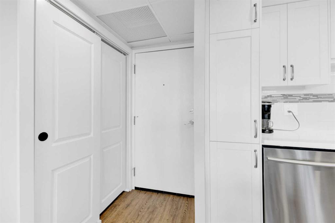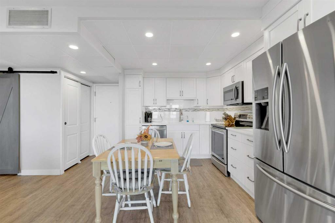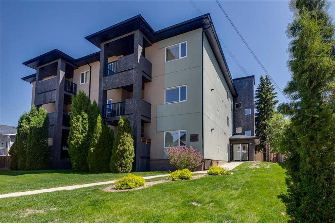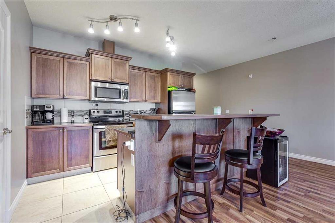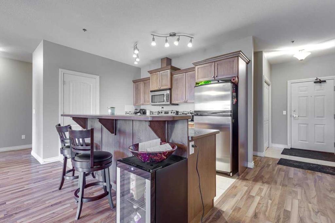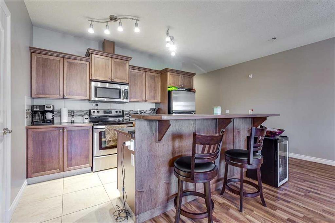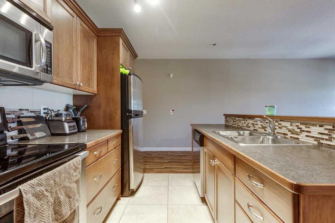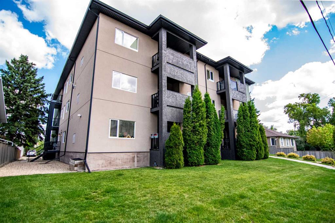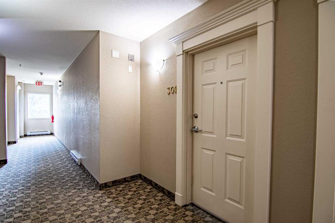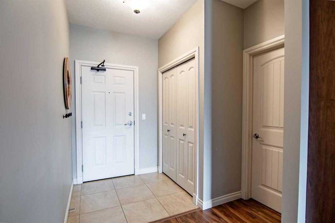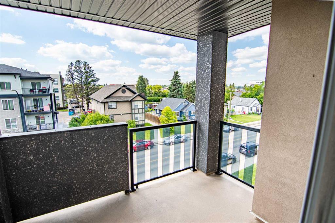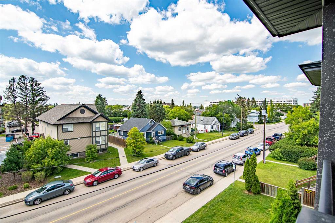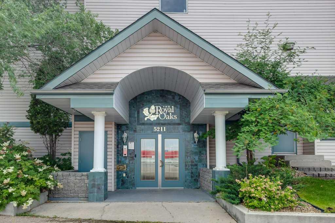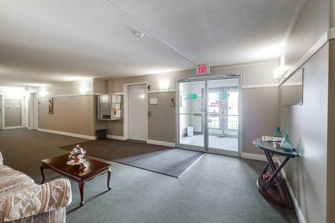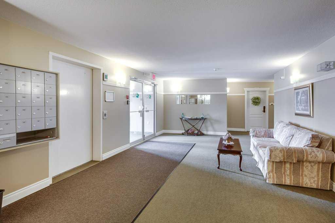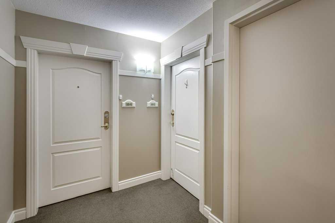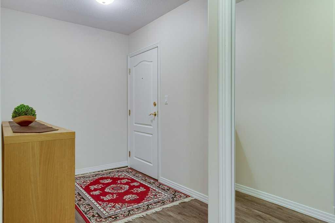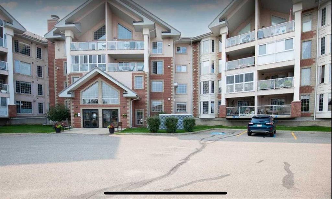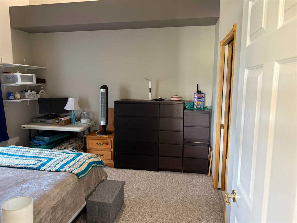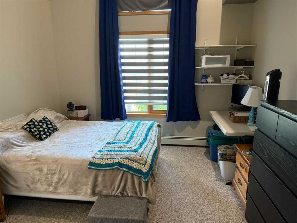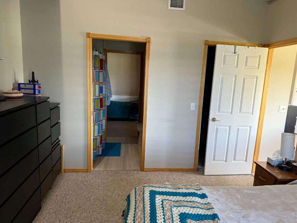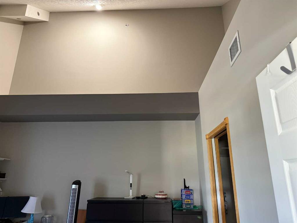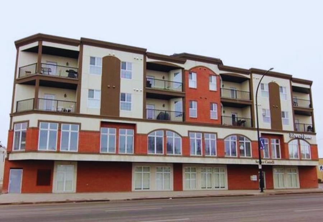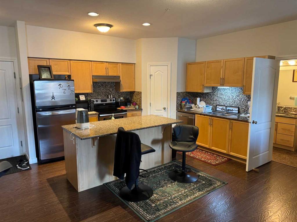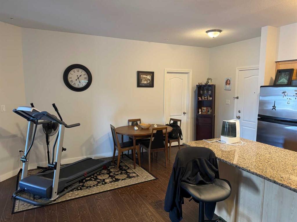1413, 12A Ironside Street
Red Deer T4R 3R6
MLS® Number: A2224750
$ 247,000
2
BEDROOMS
2 + 0
BATHROOMS
844
SQUARE FEET
2004
YEAR BUILT
Add this maintenance free, cash flowing property with an excellent tenant already in place to your portfolio! Offering an 8% cap, the current tenant is paying $1700/mo and is in a lease until August 2026. Or buy now, collect your cash flow, protect yourself against further price increases, and move in to this great unit when the lease expires. This 2 bedroom, 2 bathroom, top floor suite offers a bright and open layout including a spacious dining area and u-shaped kitchen with clean white cabinetry and an eating bar that overlooks the living room. The living room is generously sized and leads to sliding patio doors to a private west facing covered balcony where BBQs are permitted. The primary suite includes a walk through closet and a full 4 piece ensuite, while the second bedroom is situated on the other side of the home near its own full 4 piece bathroom, great for roommates, guests, or kids. Additional features include in suite laundry with extra storage space and two assigned exterior parking stalls. Condo fees of $426.26 per month include electricity, heat, water, sewer, snow removal, exterior and common area maintenance, and professional management, making this a true hands off investment. Located steps from schools, playgrounds, trails, and everyday amenities, this income generating condo is the perfect addition to your real estate portfolio.
| COMMUNITY | Inglewood |
| PROPERTY TYPE | Apartment |
| BUILDING TYPE | Low Rise (2-4 stories) |
| STYLE | Single Level Unit |
| YEAR BUILT | 2004 |
| SQUARE FOOTAGE | 844 |
| BEDROOMS | 2 |
| BATHROOMS | 2.00 |
| BASEMENT | |
| AMENITIES | |
| APPLIANCES | Dishwasher, Range Hood, Refrigerator, Stove(s), Washer/Dryer, Window Coverings |
| COOLING | None |
| FIREPLACE | N/A |
| FLOORING | Carpet, Linoleum |
| HEATING | Baseboard, Natural Gas |
| LAUNDRY | In Unit |
| LOT FEATURES | |
| PARKING | Assigned, Off Street, Stall |
| RESTRICTIONS | Pets Not Allowed |
| ROOF | Asphalt Shingle |
| TITLE | Fee Simple |
| BROKER | RE/MAX real estate central alberta |
| ROOMS | DIMENSIONS (m) | LEVEL |
|---|---|---|
| Dining Room | 14`1" x 10`2" | Main |
| Kitchen | 9`0" x 9`9" | Main |
| Living Room | 14`7" x 13`10" | Main |
| Bedroom - Primary | 10`8" x 12`1" | Main |
| 4pc Ensuite bath | 5`1" x 7`8" | Main |
| Bedroom | 12`0" x 10`3" | Main |
| 4pc Bathroom | 8`6" x 5`0" | Main |
| Laundry | Main |

