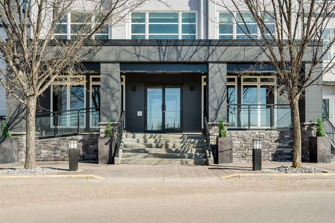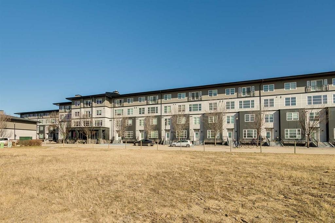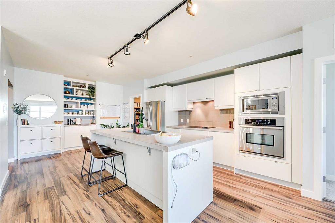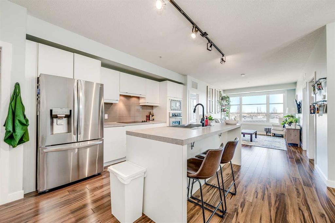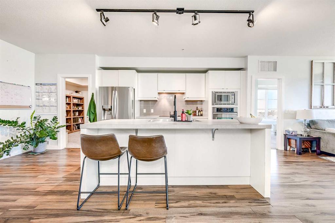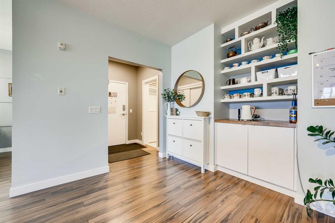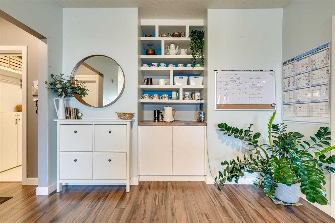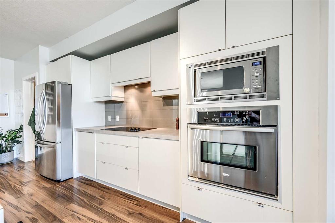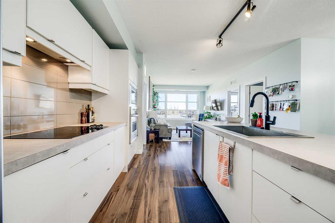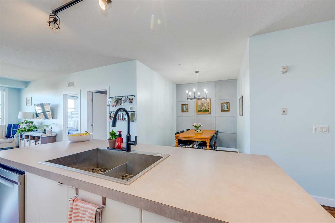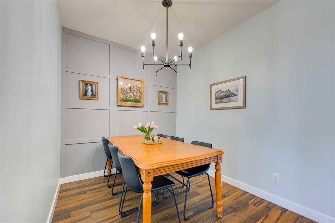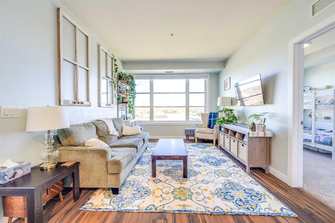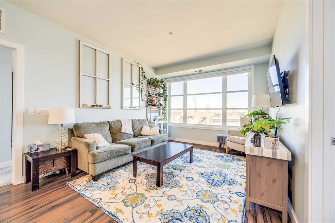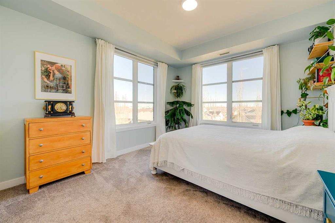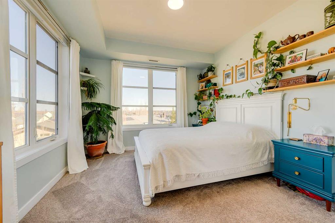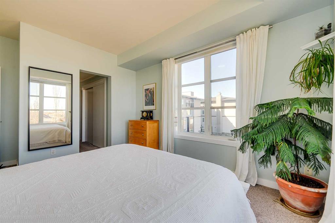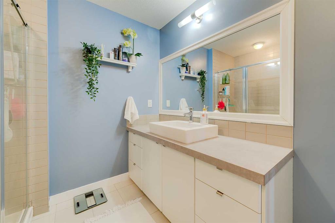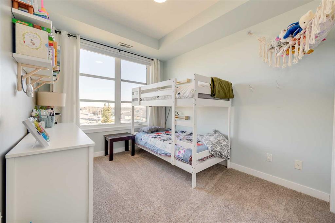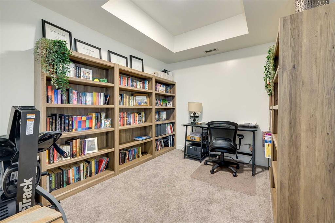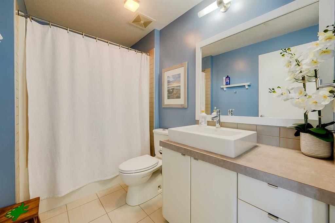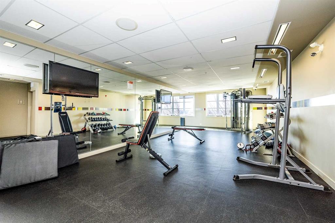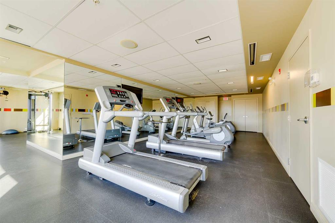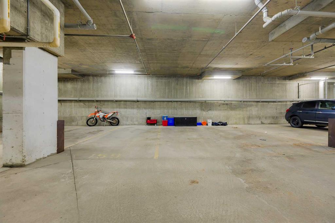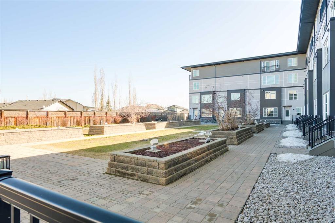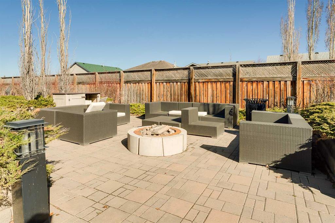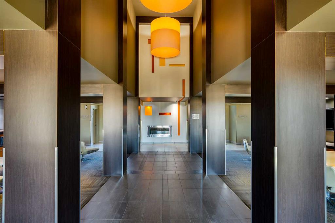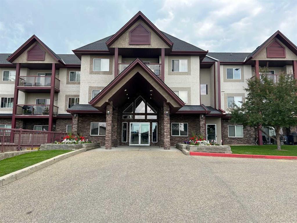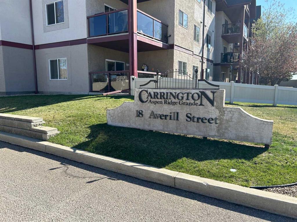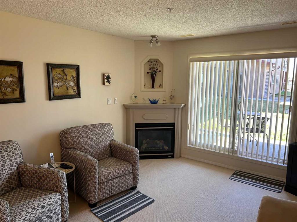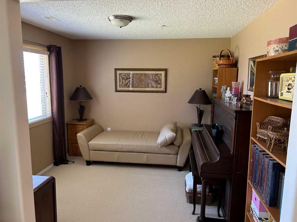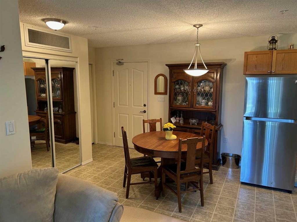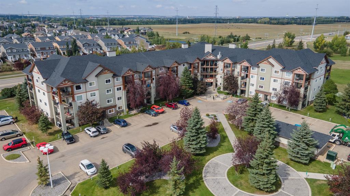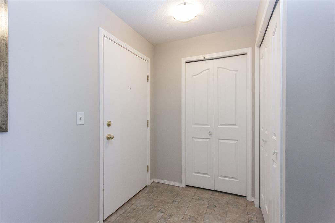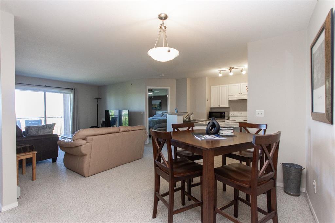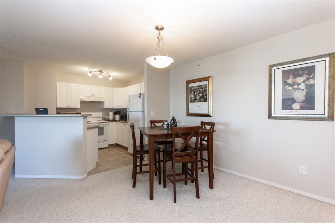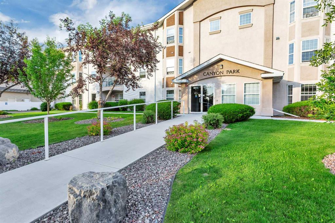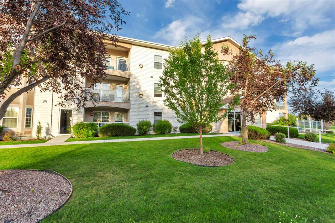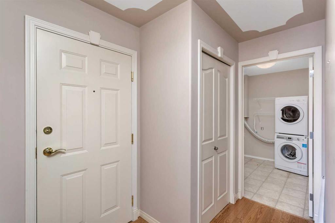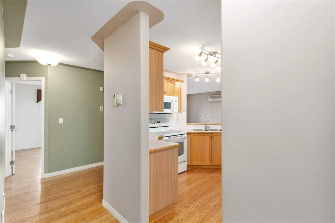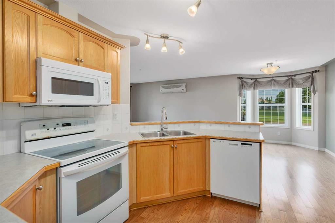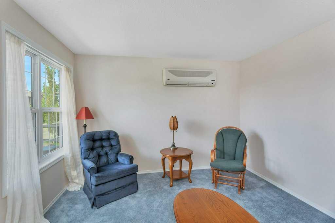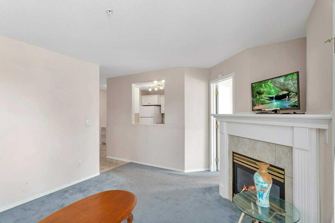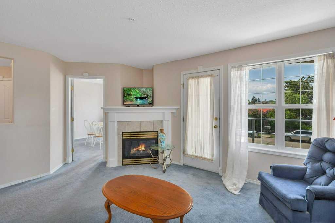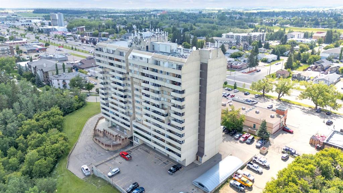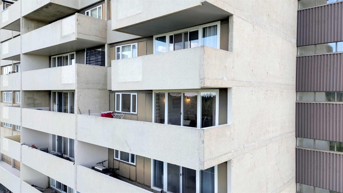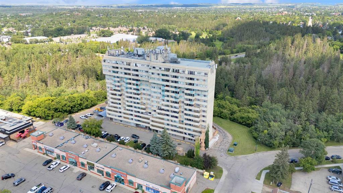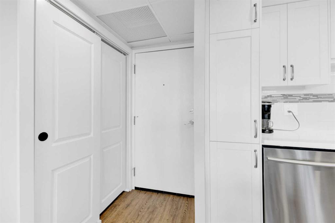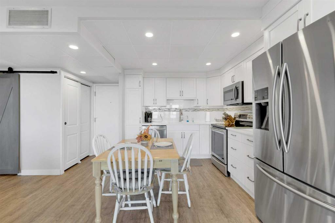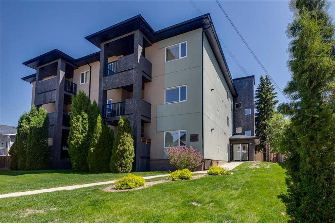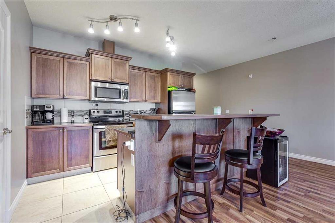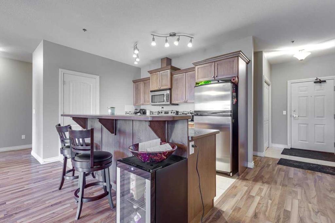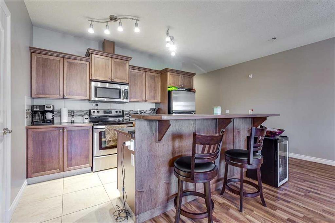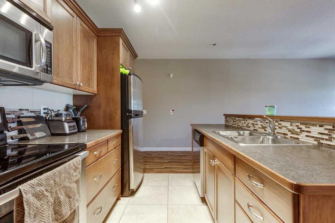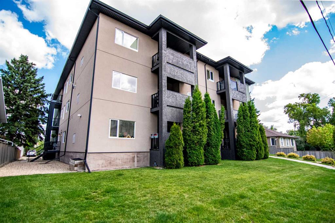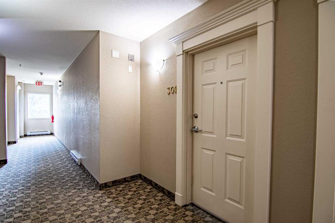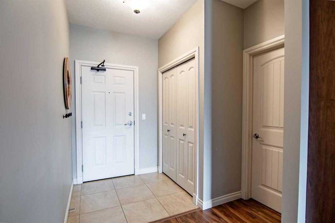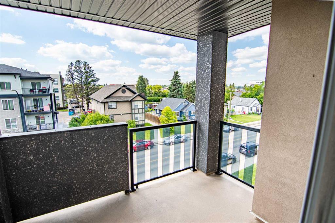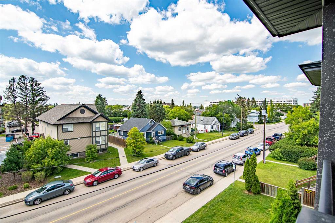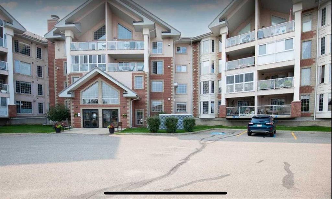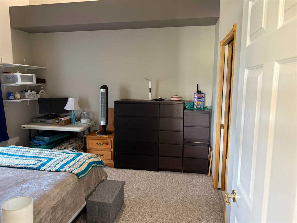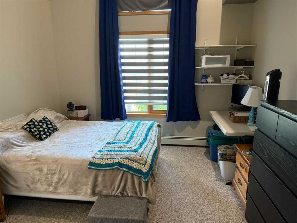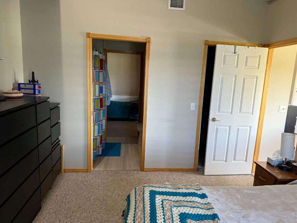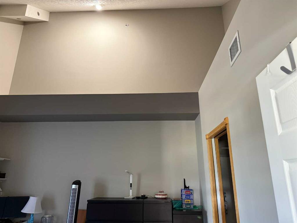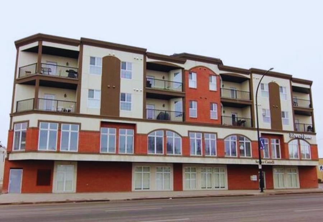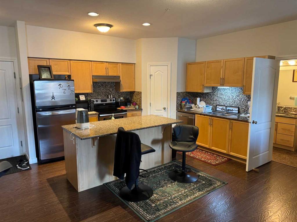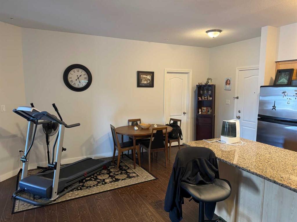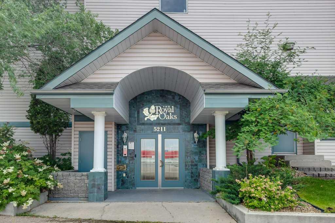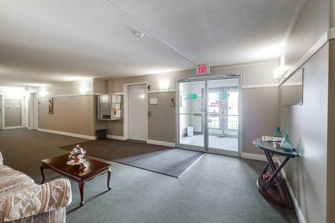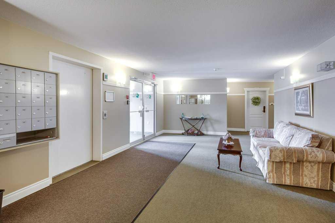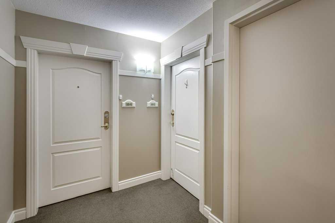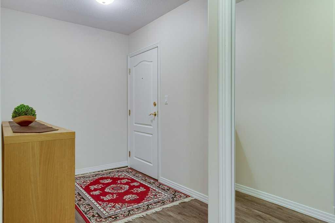5315, 2660 22 Street
Red Deer T4R0K1
MLS® Number: A2209283
$ 260,000
2
BEDROOMS
2 + 0
BATHROOMS
1,219
SQUARE FEET
2009
YEAR BUILT
Welcome to this chic and modern urban retreat at Venu Living in Lancaster Green! This corner-unit condo offers the feel of a single-family home with the convenience of condo living. Boasting one of the largest floorplans in the complex, this 2-bedroom + den unit is perfect for professionals, small families, or anyone seeking a stylish, spacious space. Enjoy the peace and privacy of only one shared wall, plus an abundance of natural light from the north and west-facing windows. You’ll love the two full bathrooms, updated appliances, and the versatility of the den—ideal as a home office, guest room, or creative space. With two heated underground parking stalls, comfort and convenience are built in. Venu’s lifestyle amenities are second to none: a fully equipped fitness centre, theatre room, large event kitchen and recreation space, plus a stunning open-air courtyard featuring BBQs and a cozy fire pit. Located steps from walking paths, schools, shopping, and all essential amenities, this home is a rare gem in a vibrant, well-connected neighbourhood. Don’t miss your chance to own this urban masterpiece!
| COMMUNITY | Lancaster Green |
| PROPERTY TYPE | Apartment |
| BUILDING TYPE | Low Rise (2-4 stories) |
| STYLE | Multi Level Unit |
| YEAR BUILT | 2009 |
| SQUARE FOOTAGE | 1,219 |
| BEDROOMS | 2 |
| BATHROOMS | 2.00 |
| BASEMENT | |
| AMENITIES | |
| APPLIANCES | Dishwasher, Microwave, Oven, Refrigerator, Stove(s), Washer/Dryer Stacked |
| COOLING | Central Air |
| FIREPLACE | N/A |
| FLOORING | Carpet, Tile |
| HEATING | Boiler |
| LAUNDRY | In Unit |
| LOT FEATURES | |
| PARKING | Side By Side, Titled, Underground |
| RESTRICTIONS | Board Approval, Pet Restrictions or Board approval Required |
| ROOF | |
| TITLE | Fee Simple |
| BROKER | Royal Lepage Network Realty Corp. |
| ROOMS | DIMENSIONS (m) | LEVEL |
|---|---|---|
| Kitchen | 13`6" x 21`7" | Main |
| Dining Room | 9`3" x 7`10" | Main |
| Bedroom | 8`11" x 13`2" | Main |
| Bedroom - Primary | 11`2" x 16`1" | Main |
| 4pc Bathroom | 8`10" x 5`7" | Main |
| Living Room | 11`1" x 16`5" | Main |
| Den | 11`1" x 8`10" | Main |
| 3pc Ensuite bath | 8`0" x 8`3" | Main |

