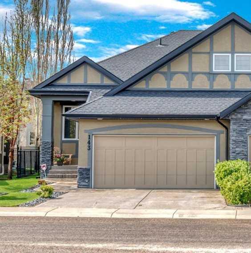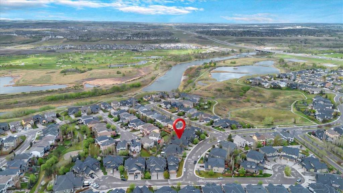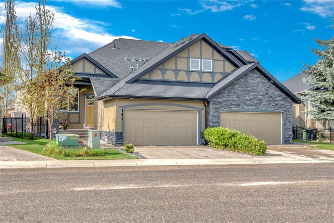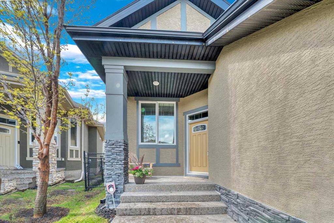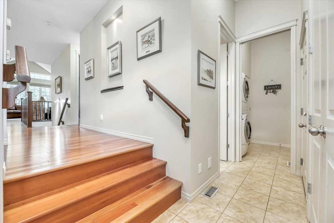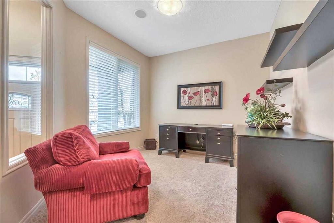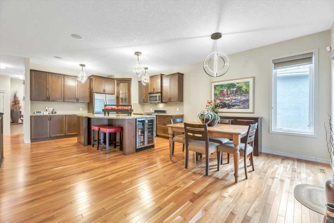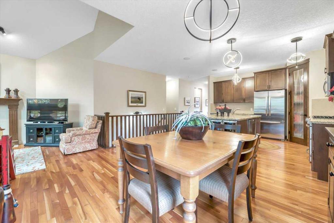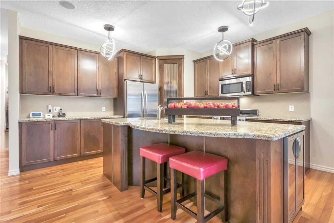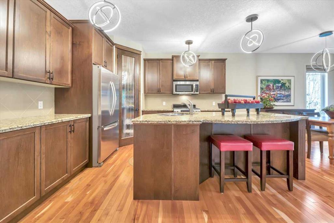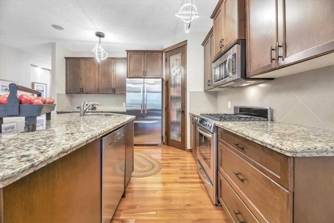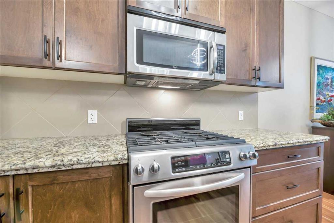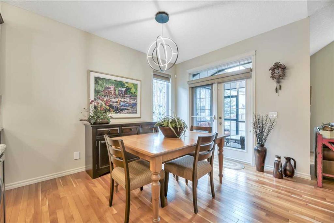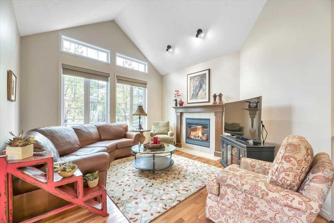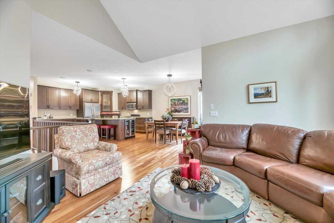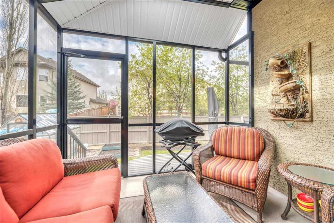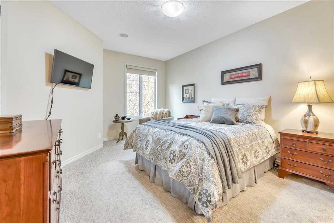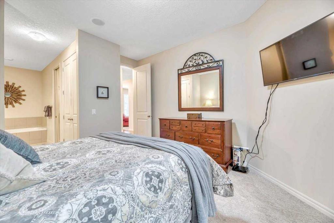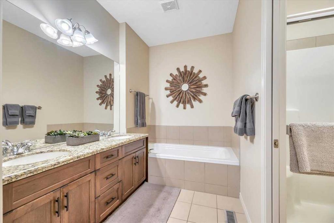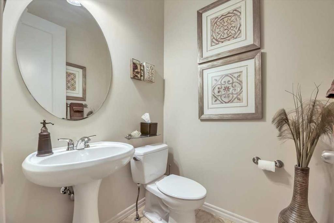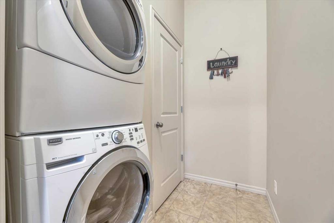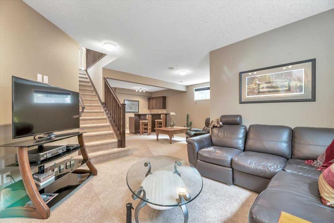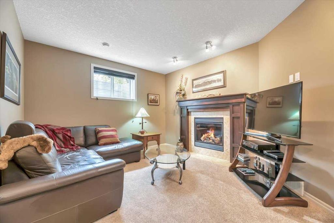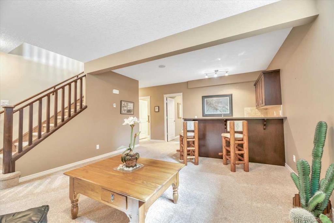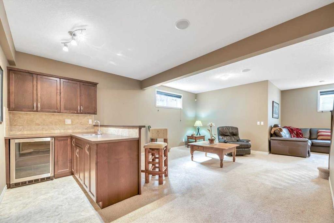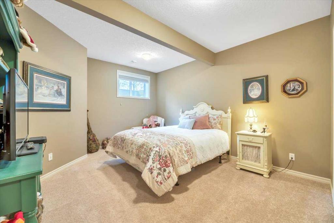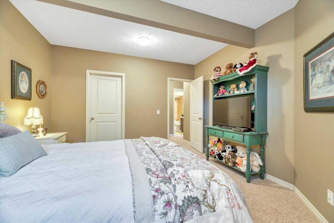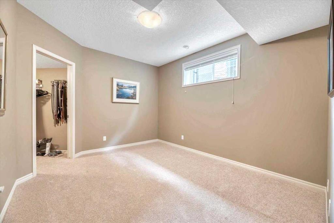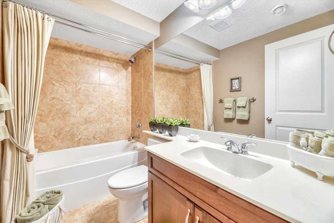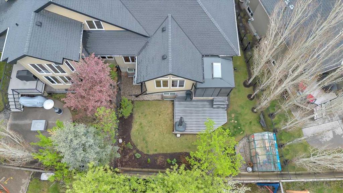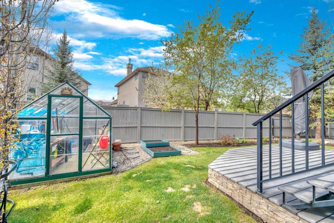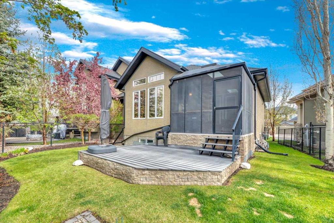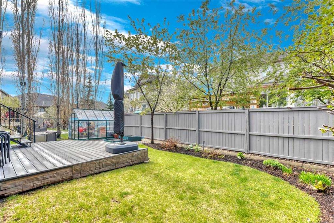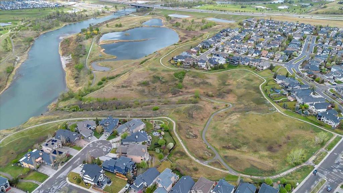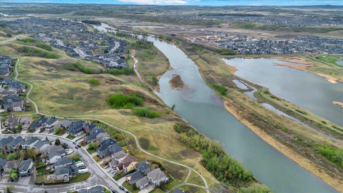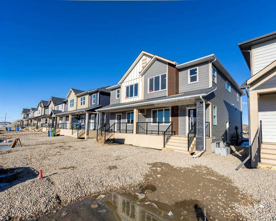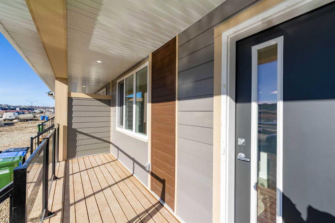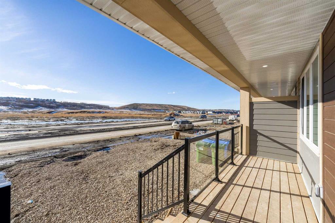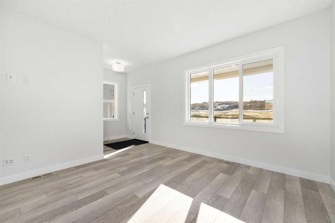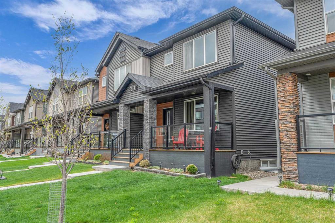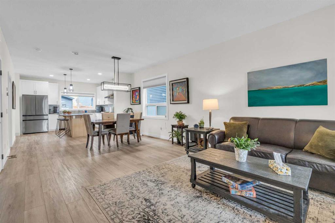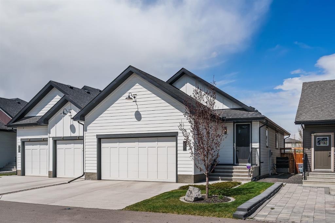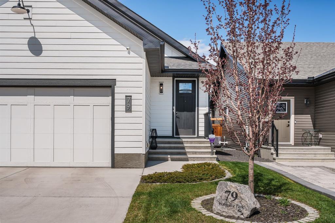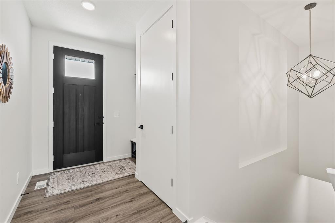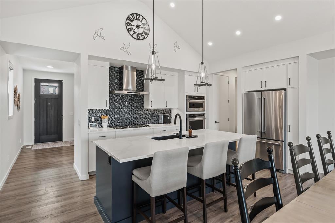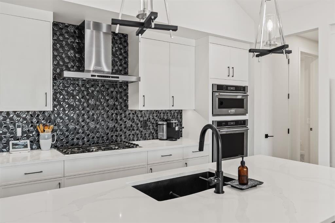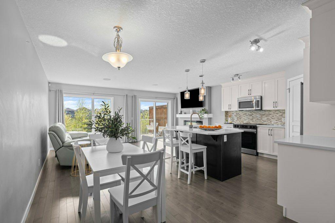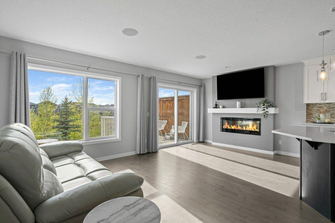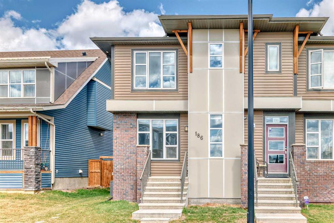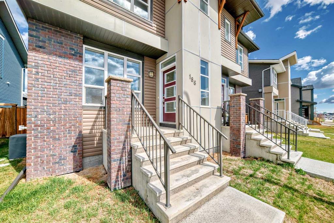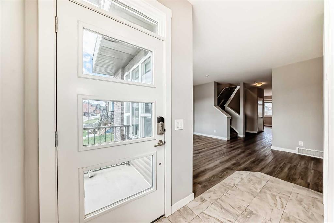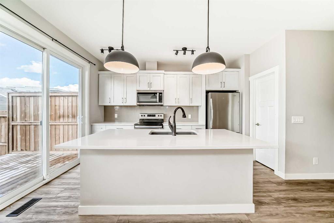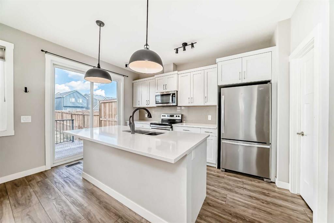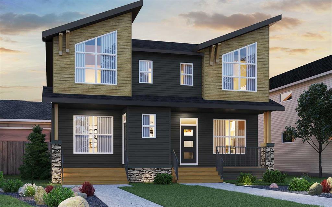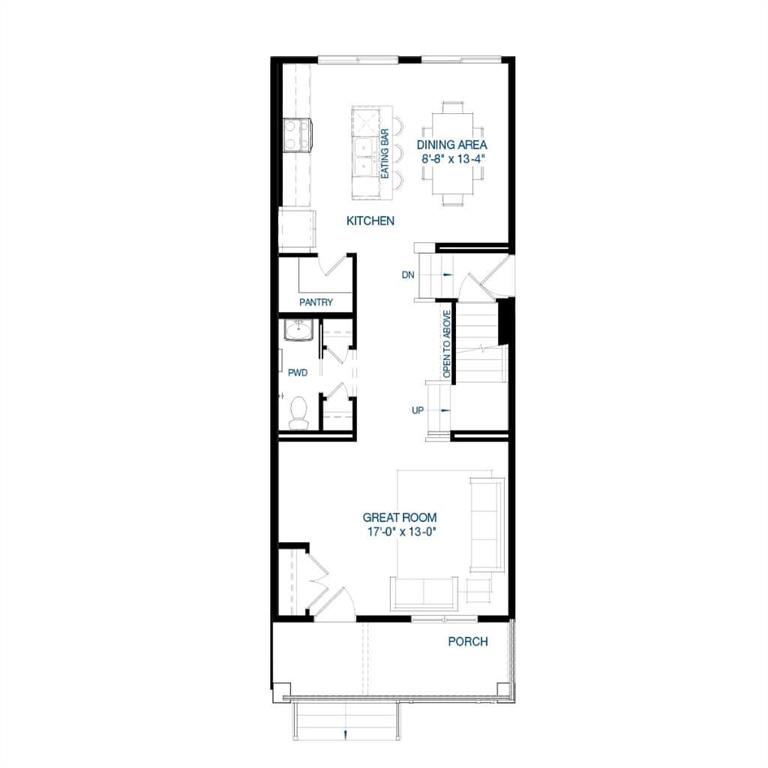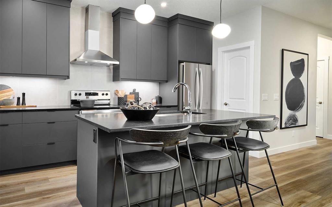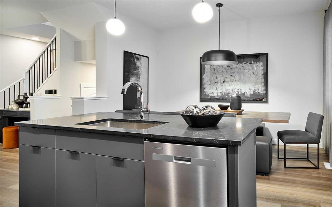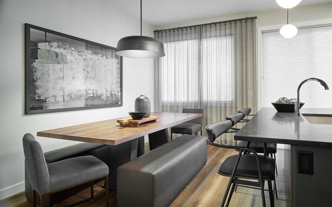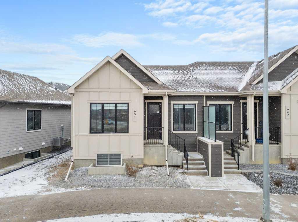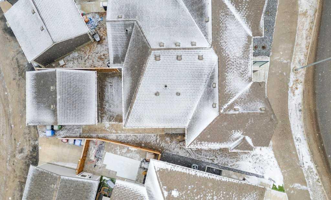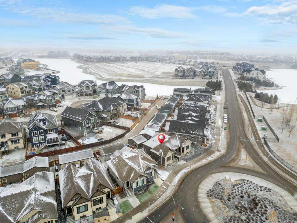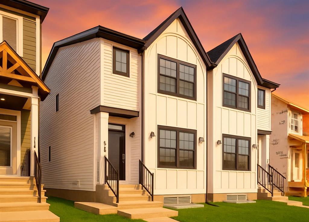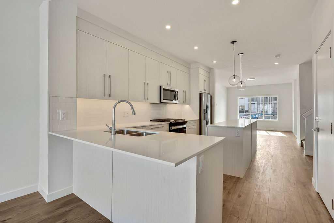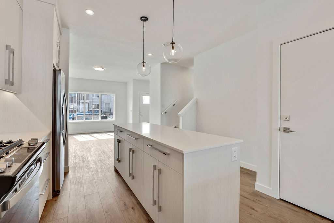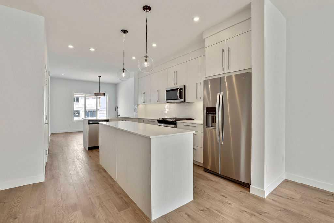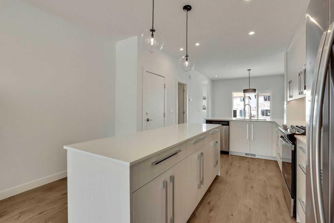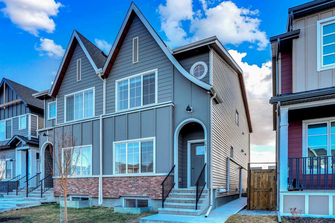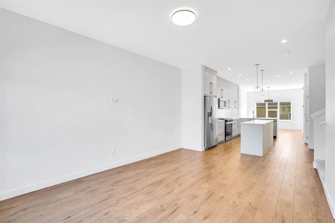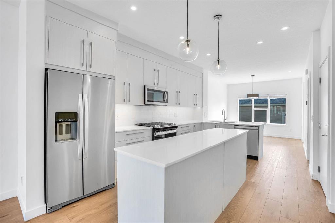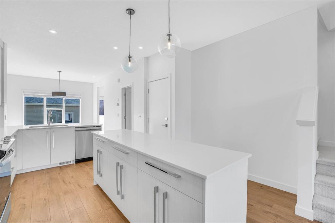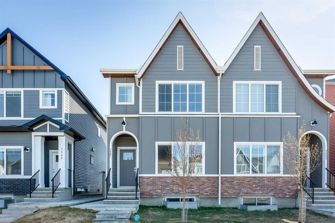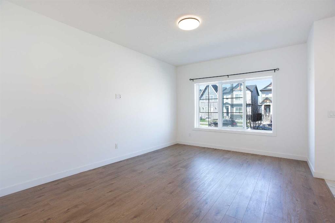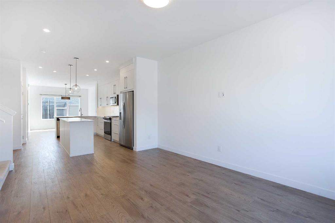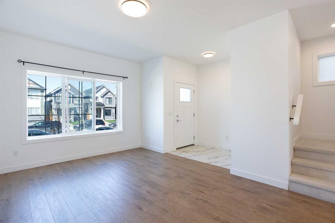143 Cranleigh Way SE
Calgary T3M 0A1
MLS® Number: A2221082
$ 834,900
3
BEDROOMS
2 + 1
BATHROOMS
1,298
SQUARE FEET
2008
YEAR BUILT
OPEN HOUSE Sun 01 June from 2-4 pm!!!!! No need to wait to build and worry about landscaping and basement development!!!! Tucked away on a quiet cul-de-sac in Cranston, just steps from the ridge at Fish Creek Park, this stunning 3-bedroom bungalow villa combines elegance, comfort, and convenience—with NO CONDO FEES! Step inside to soaring ceilings, rich HARDWOOD floors, and an abundance of natural light. A flexible front room is perfect for a home office or reading retreat. The chef’s kitchen boasts GRANITE countertops, tile backsplash, stainless steel appliances, pantry, and a HUUUUGE island—perfect for entertaining. Enjoy dinner parties in the spacious dining room with direct access to the private South-facing backyard. Relax in the vaulted living room with a cozy gas fireplace, or retreat to the main-floor primary suite, featuring a spa-inspired ensuite with dual vanities, soaker tub, tiled shower, and a walk-in closet with custom built-ins. A convenient laundry room completes the main level. Downstairs, the fully finished basement offers in-slab heat, a large rec area with fireplace, full wet bar with a wine fridge, two more generous bedrooms (both with walk-in closets), a 4-piece bath, and ample storage. The south backyard is your private oasis with established lush trees, 4-season COVERED SUN ROOM, space for some gardening *and* a greenhouse, gas BBQ hookup, and UNDERGROUND irrigation. The double attached garage is insulated and drywalled, with an exposed aggregate driveway. Close to shopping, South Health Campus, Seton YMCA, and endless parks and pathways—this is the villa you’ve been waiting for!!!
| COMMUNITY | Cranston |
| PROPERTY TYPE | Semi Detached (Half Duplex) |
| BUILDING TYPE | Duplex |
| STYLE | Side by Side, Bungalow |
| YEAR BUILT | 2008 |
| SQUARE FOOTAGE | 1,298 |
| BEDROOMS | 3 |
| BATHROOMS | 3.00 |
| BASEMENT | Finished, Full |
| AMENITIES | |
| APPLIANCES | Bar Fridge, Built-In Gas Range, Central Air Conditioner, Dishwasher, Dryer, Garage Control(s), Humidifier, Microwave Hood Fan, Refrigerator, Washer, Window Coverings |
| COOLING | Central Air |
| FIREPLACE | Basement, Gas, Glass Doors, Great Room, Mantle |
| FLOORING | Carpet, Hardwood |
| HEATING | In Floor, Forced Air, Natural Gas |
| LAUNDRY | Main Level |
| LOT FEATURES | Back Yard, Garden, Landscaped, Level, Private, Treed, Underground Sprinklers |
| PARKING | Aggregate, Double Garage Attached, Garage Door Opener, Garage Faces Front |
| RESTRICTIONS | None Known |
| ROOF | Asphalt Shingle |
| TITLE | Fee Simple |
| BROKER | RE/MAX Real Estate (Mountain View) |
| ROOMS | DIMENSIONS (m) | LEVEL |
|---|---|---|
| 4pc Bathroom | 8`6" x 4`11" | Lower |
| Kitchenette | 7`6" x 5`3" | Lower |
| Bedroom | 10`7" x 12`9" | Lower |
| Bedroom | 12`3" x 14`6" | Lower |
| Game Room | 28`8" x 21`11" | Lower |
| Furnace/Utility Room | 12`0" x 14`0" | Lower |
| Walk-In Closet | 8`3" x 7`4" | Lower |
| 2pc Bathroom | 5`1" x 5`0" | Main |
| 5pc Ensuite bath | 12`2" x 14`5" | Main |
| Dining Room | 15`2" x 8`7" | Main |
| Living Room | 14`3" x 12`11" | Main |
| Kitchen | 15`2" x 15`11" | Main |
| Den | 11`5" x 10`0" | Main |
| Bedroom - Primary | 16`9" x 12`4" | Main |
| Sunroom/Solarium | 9`8" x 10`1" | Main |

