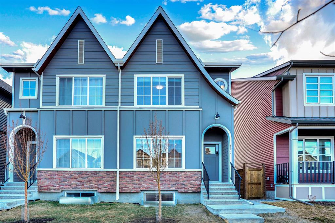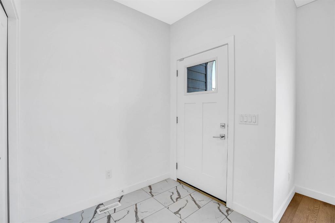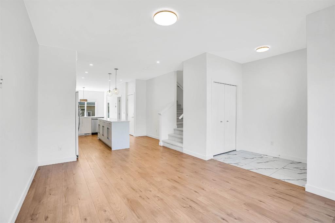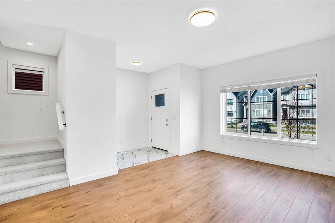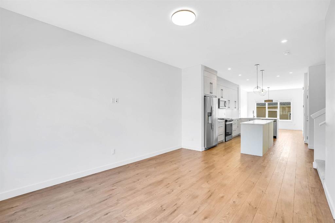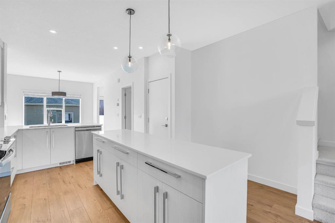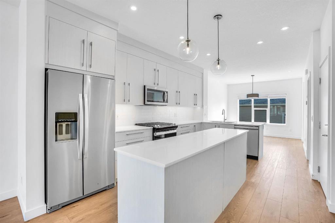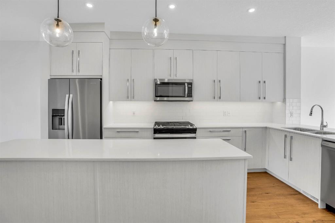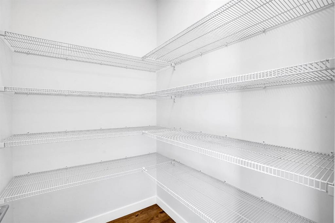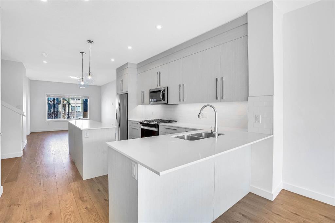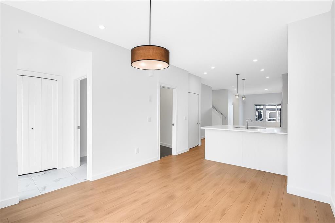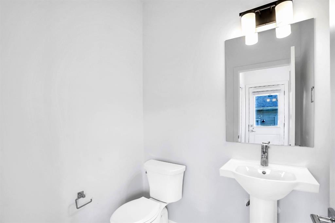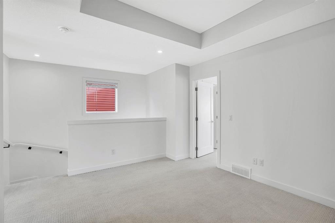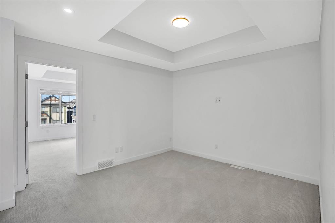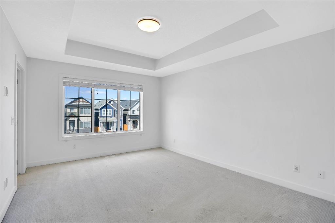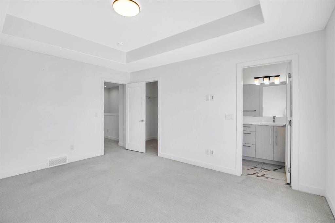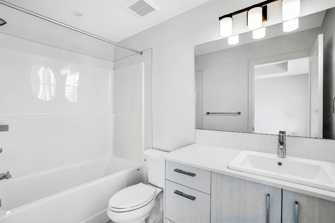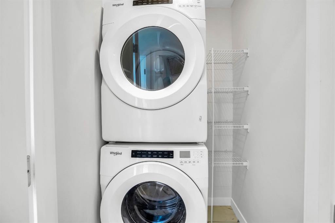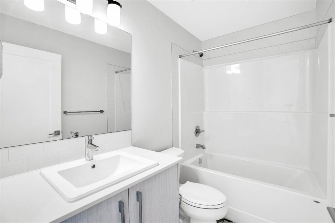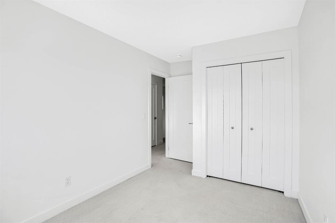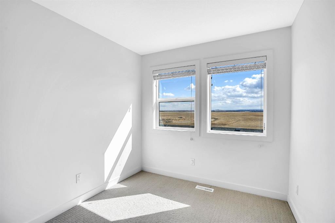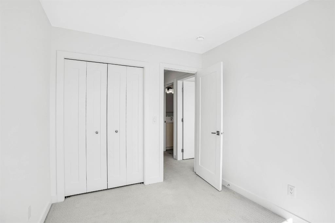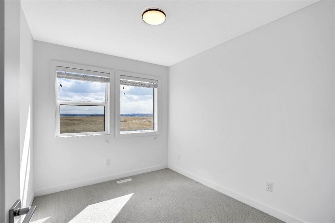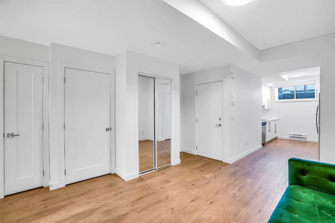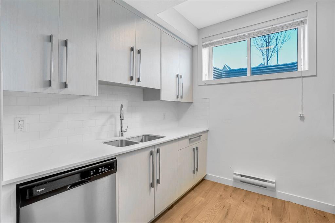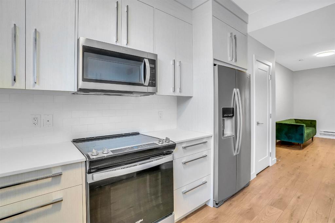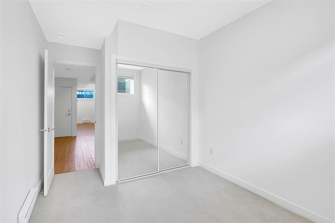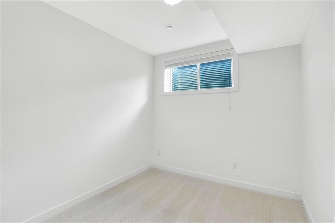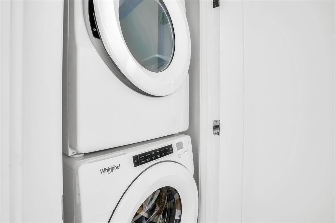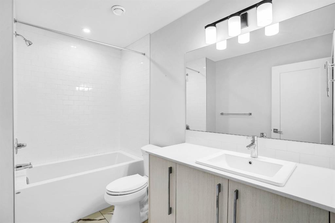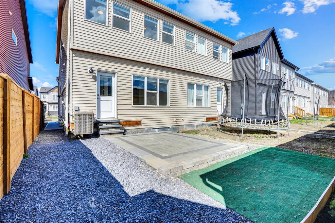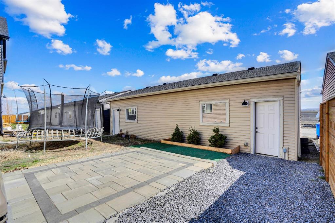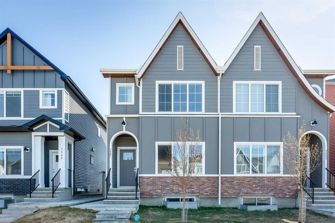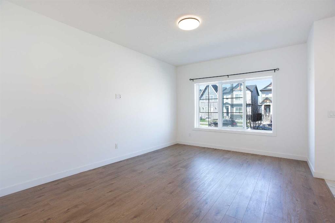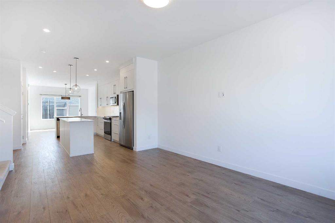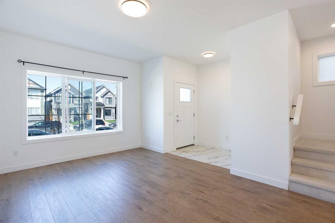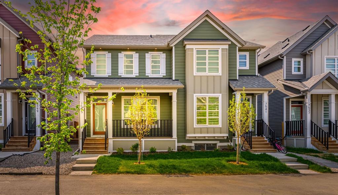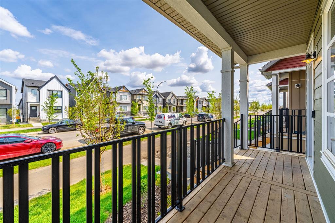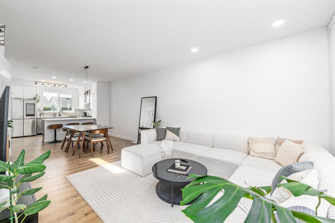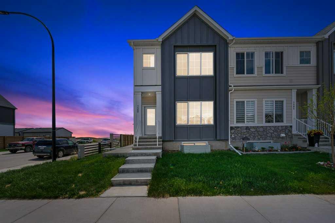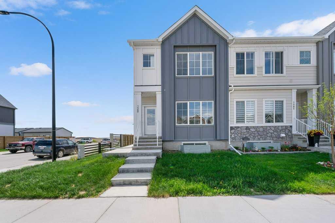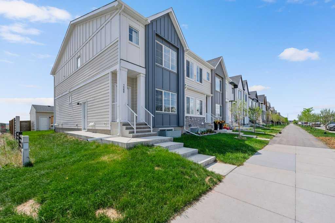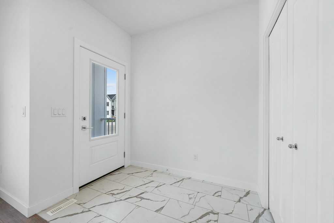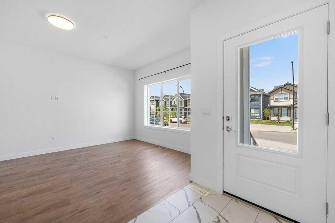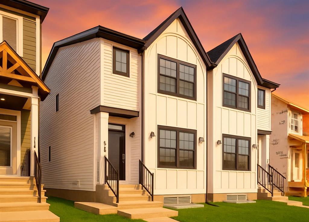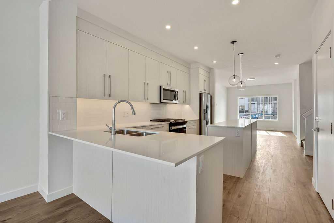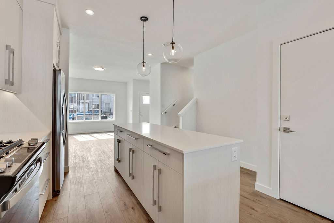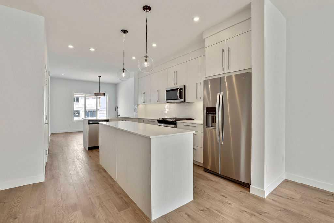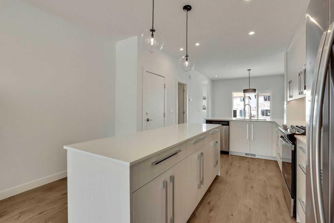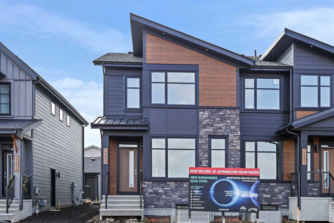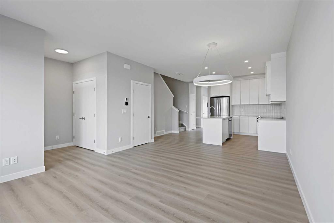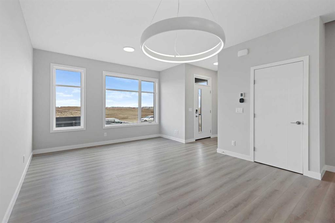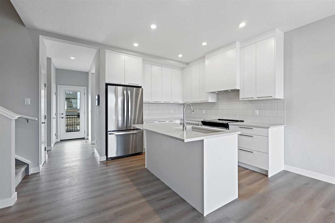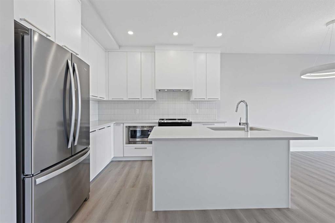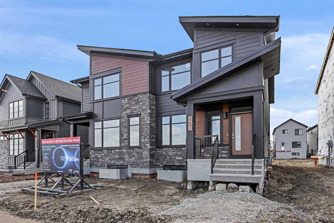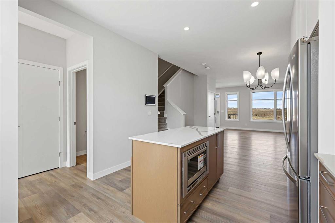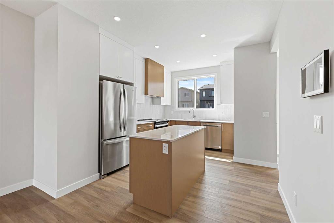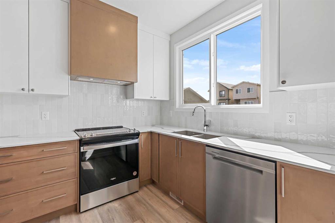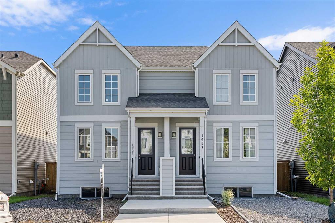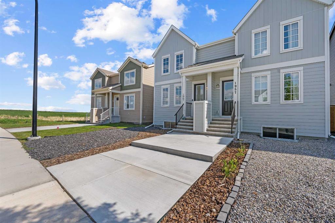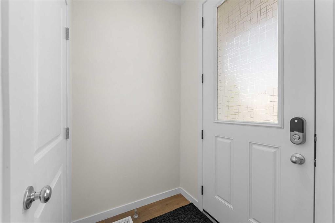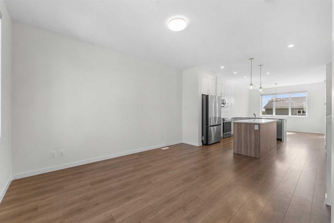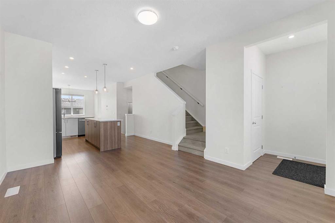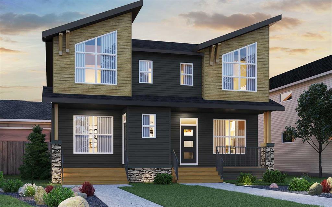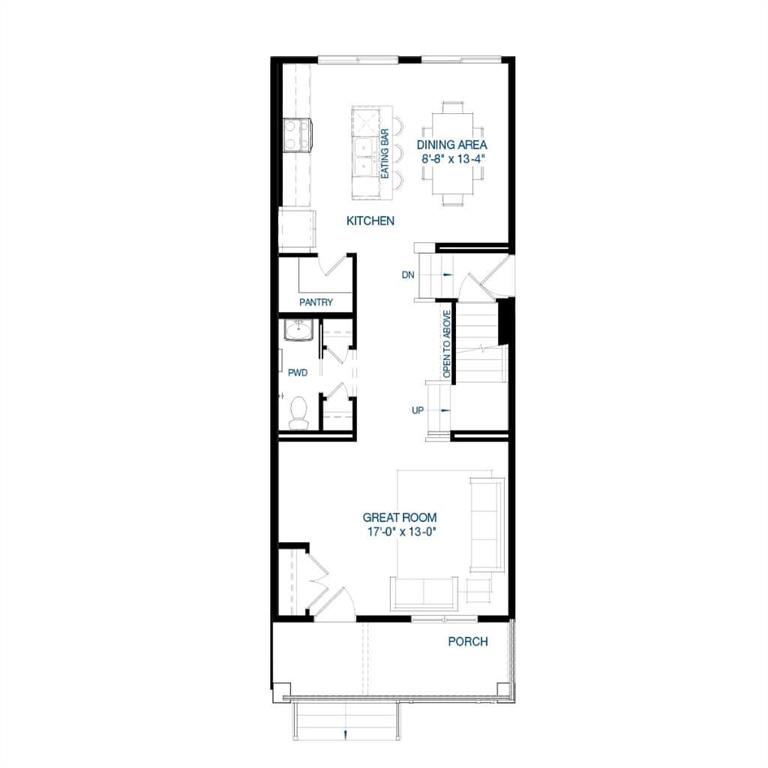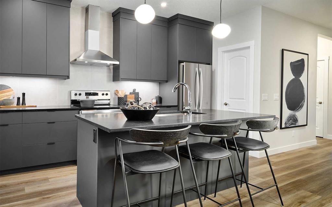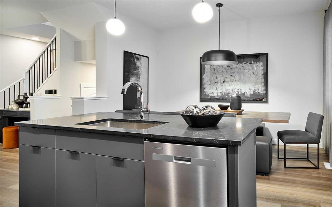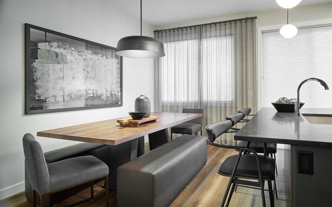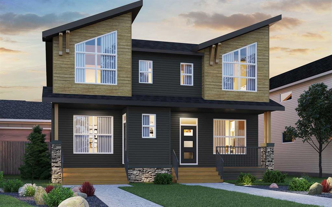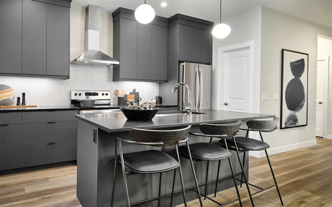7557 202 Avenue SE
Calgary T3S 0E9
MLS® Number: A2240371
$ 658,000
4
BEDROOMS
2 + 1
BATHROOMS
1,646
SQUARE FEET
2023
YEAR BUILT
Impressive Semi-Detached Home in Rangeview Move-In Ready & Income-Potential Step into 1,646?sq?ft of carefully designed living space built in 2023 by Truman Homes. This stylish half-duplex offers: ? Main Floor Highlights -Chef-inspired open kitchen with island, quartz counters, pantry, gas stove, stainless-steel appliance package, and breakfast bar -ideal for entertaining and family gatherings -Bright dining/living area featuring high ceilings and ample natural light ?? Upper Level -Primary bedroom with large walk-in closet and oversized window -Two bedrooms with Rocky Mountain views -Flexible bonus room—perfect for a family room, play space, or office ?? The Basement Suite -Legal, self-contained suite with separate entry -Full kitchen, private laundry, spa-style bath—ideal for rental, in-law, or nanny use ?? Outdoor & Garage -Low-maintenance yard with custom interlock patio -Double detached garage plus additional parking options on street ?? Prime Location Situated in family-friendly Award Winning Community, close to parks, trails, YMCA, Seton Health Centre, shopping, dining and more. Rangeview, one of Calgary’s fastest-growing communities, where exciting new development opportunities and future amenities are actively being proposed—making it not just a home, but a smart investment in a thriving area. ?? Why You’ll Love It This nearly-new home seamlessly blends modern design with smart functionality—luxury finishes and a fully self-contained basement suite provide flexibility and value. Whether you're looking to maximize investment income or enjoy a spacious family home in a vibrant community, this property checks all the boxes.
| COMMUNITY | Rangeview |
| PROPERTY TYPE | Semi Detached (Half Duplex) |
| BUILDING TYPE | Duplex |
| STYLE | 2 Storey, Side by Side |
| YEAR BUILT | 2023 |
| SQUARE FOOTAGE | 1,646 |
| BEDROOMS | 4 |
| BATHROOMS | 3.00 |
| BASEMENT | Separate/Exterior Entry, Finished, Full, Suite |
| AMENITIES | |
| APPLIANCES | Central Air Conditioner, Dishwasher, Dryer, Electric Stove, Garage Control(s), Gas Stove, Microwave Hood Fan, Refrigerator, Washer/Dryer Stacked, Window Coverings |
| COOLING | Central Air |
| FIREPLACE | N/A |
| FLOORING | Carpet, Vinyl Plank |
| HEATING | Central, Forced Air |
| LAUNDRY | Multiple Locations |
| LOT FEATURES | Landscaped, Low Maintenance Landscape, Street Lighting |
| PARKING | Double Garage Detached |
| RESTRICTIONS | None Known |
| ROOF | Asphalt Shingle |
| TITLE | Fee Simple |
| BROKER | RE/MAX First |
| ROOMS | DIMENSIONS (m) | LEVEL |
|---|---|---|
| Living/Dining Room Combination | 12`6" x 14`9" | Basement |
| Kitchen | 9`6" x 14`9" | Basement |
| Bedroom | 9`1" x 13`2" | Basement |
| Foyer | 5`3" x 6`6" | Main |
| Living Room | 11`10" x 15`10" | Main |
| Kitchen | 12`10" x 16`9" | Main |
| Dining Room | 11`1" x 11`11" | Main |
| 2pc Bathroom | 5`9" x 4`11" | Main |
| Bedroom - Primary | 11`10" x 14`10" | Second |
| 4pc Bathroom | 8`4" x 5`0" | Second |
| Bedroom | 8`5" x 13`3" | Second |
| Bonus Room | 13`7" x 12`9" | Second |
| 4pc Ensuite bath | 4`11" x 9`0" | Second |
| Bedroom | 8`5" x 10`0" | Second |

