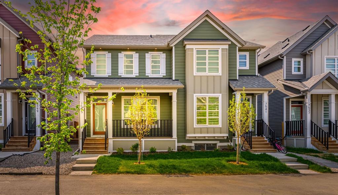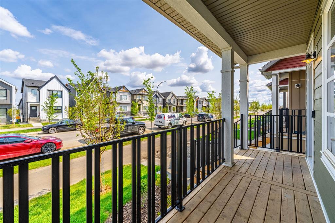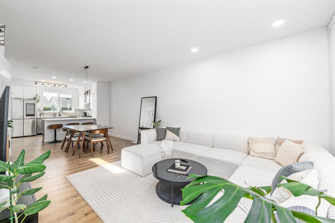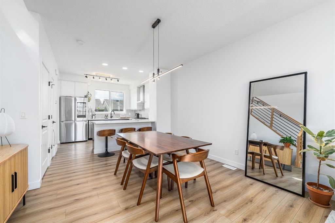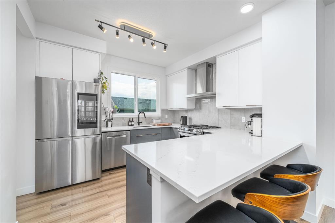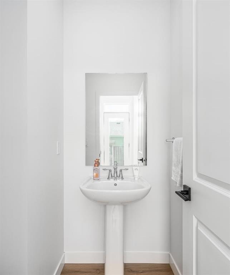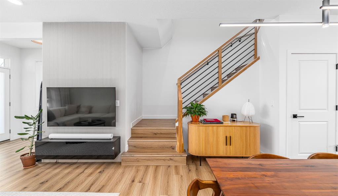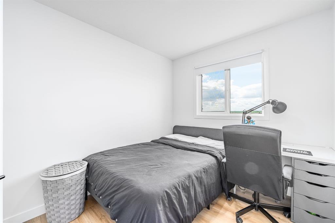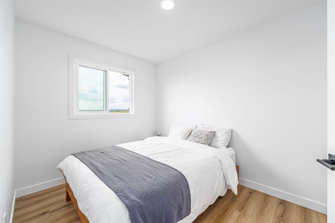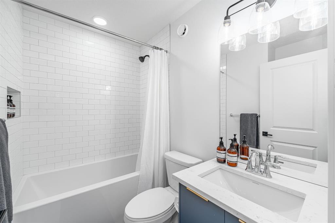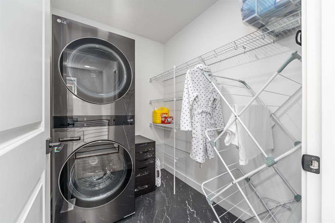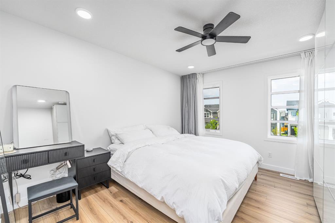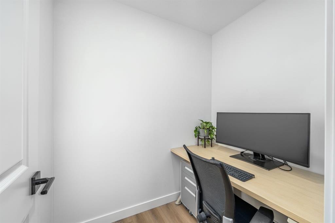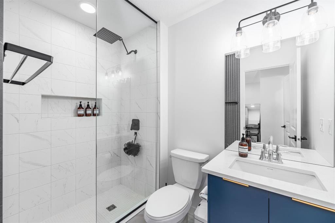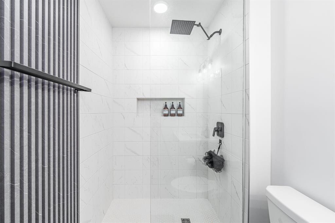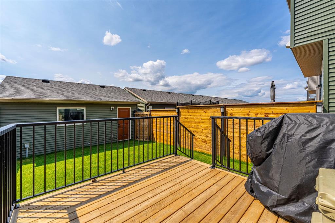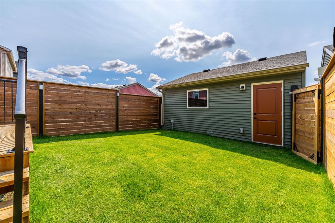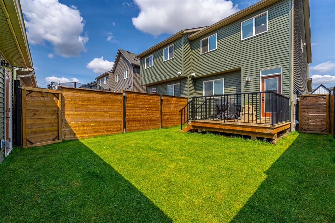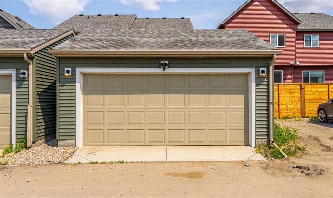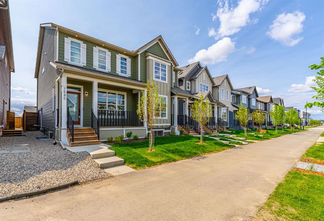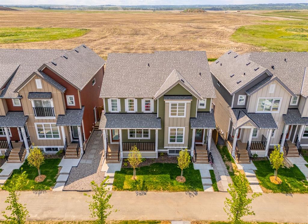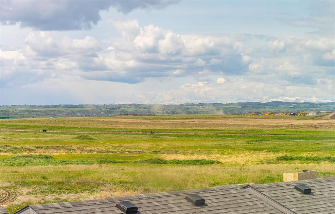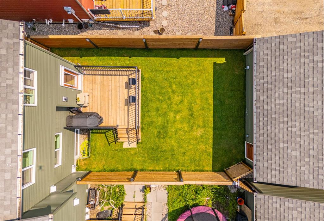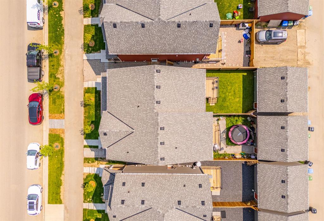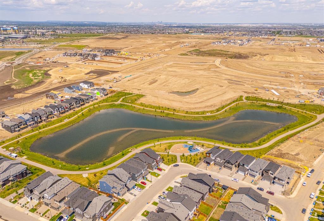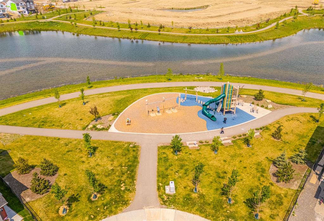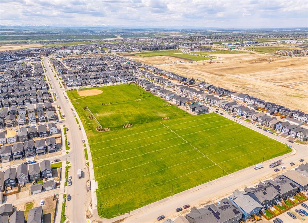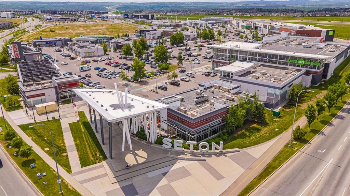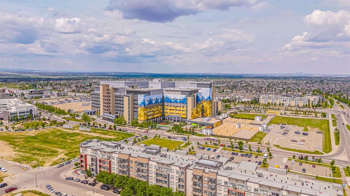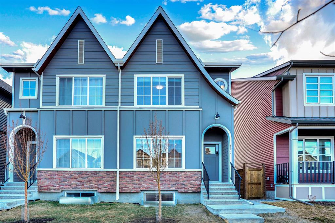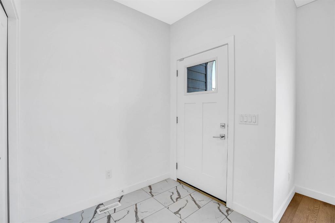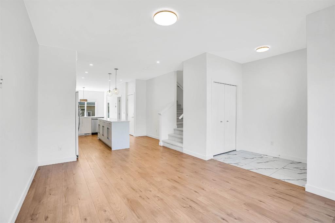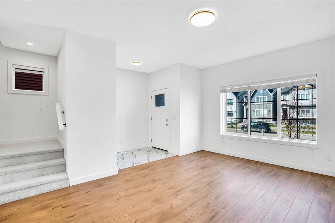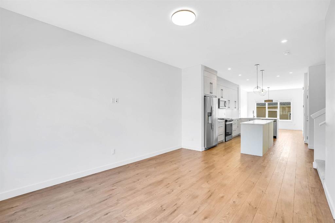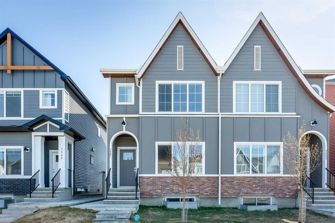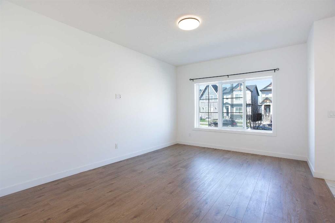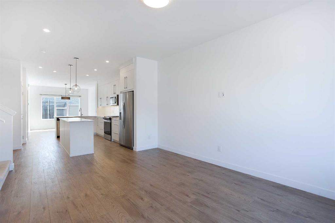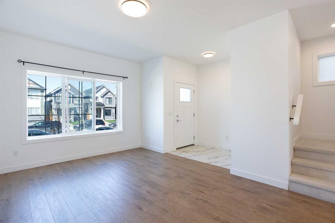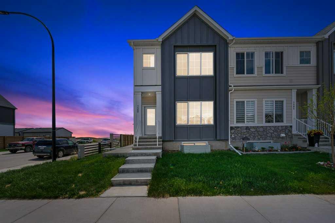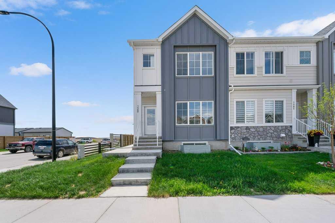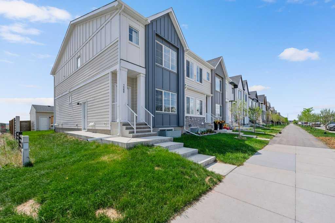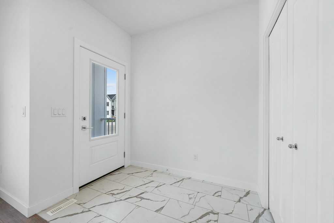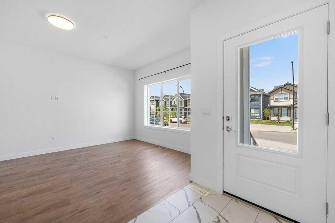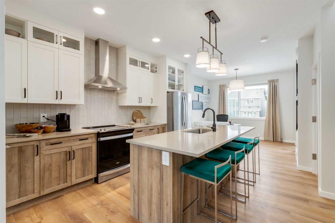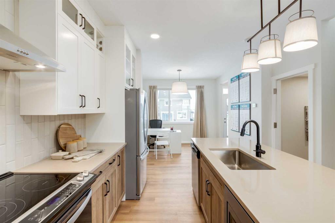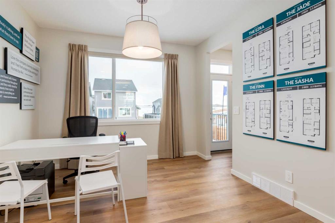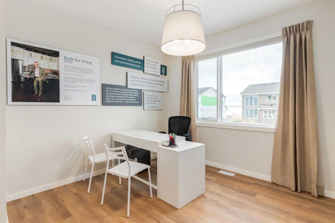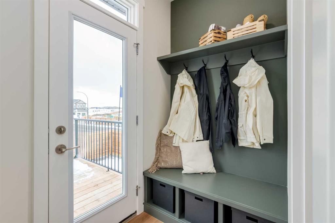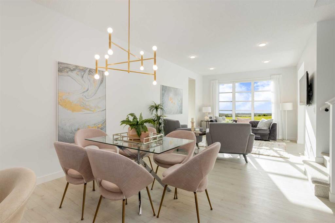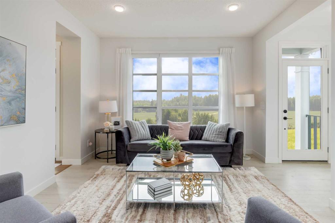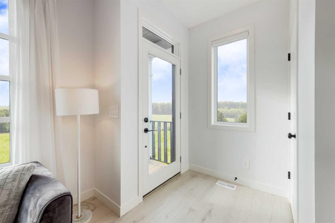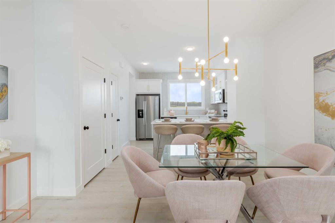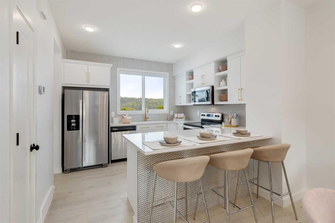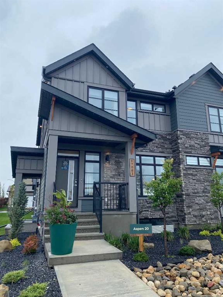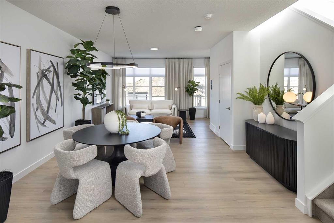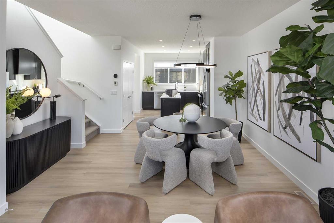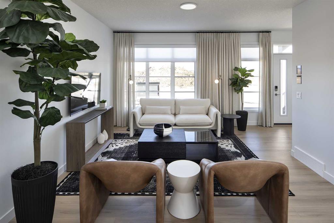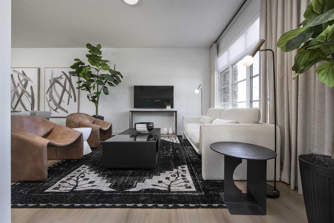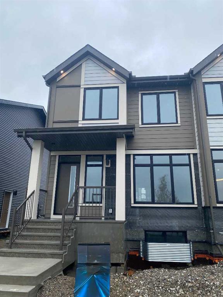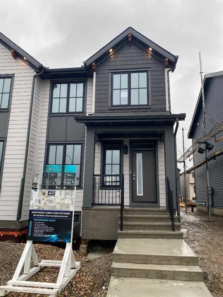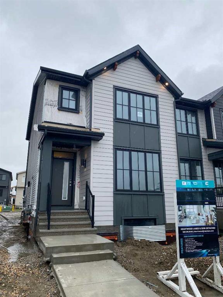7545 202 Avenue SE
Calgary T3S0E9
MLS® Number: A2227906
$ 590,000
3
BEDROOMS
2 + 1
BATHROOMS
1,396
SQUARE FEET
2023
YEAR BUILT
Modern elegance and sophistication, brought to you by 7545 202 Avenue. Crisp, clean, and not just on trend but tastefully designed for timeless appreciation. Past the front porch and into the entryway, the main floor opens up with 9-foot ceilings and large, bright windows that naturally light the entire space. The neutral tones from the vinyl plank flooring, paint, and wall accents create a peaceful vibe, while thoughtfully selected lighting fixtures add that little extra touch and create an ideal evening atmosphere. The spacious dining area sits adjacent to the stairway, with horizontal railing balusters adding even more architectural flair. The kitchen features two-tone, full-height cabinetry, accented with gold pulls and quartz countertops. There’s a touch of tech with the Samsung smart fridge, and you’ll be creating your culinary masterpieces on a gas range. Off the kitchen, you’ll find mudroom access to the backyard, along with a 2-piece washroom. Upstairs, the primary bedroom continues the trend of large windows and natural light, along with a walk-in closet and a 3-piece ensuite featuring gorgeous tile and wall accents. A convenient second floor laundry room is located just off the primary, and down the hallway you’ll find the 4-piece main bathroom with bright, full-height subway tile shower surround. Bedrooms 2 and 3 offer views as far as the eye can see including our breathtaking Rocky Mountains. Outdoors, the backyard deck is the perfect size for entertaining while the BBQ is fired up, with ample green space and a rear double detached garage. A noteworthy feature is the exterior side entry door, leading to the basement stairway. It’s not just this incredible home that you’ll be drawn to, but also a vibrant new community with parks, pathways, and a location just minutes from the South Health Campus, along with top dining, entertainment, and amenities. This is The One!
| COMMUNITY | Rangeview |
| PROPERTY TYPE | Semi Detached (Half Duplex) |
| BUILDING TYPE | Duplex |
| STYLE | 2 Storey, Side by Side |
| YEAR BUILT | 2023 |
| SQUARE FOOTAGE | 1,396 |
| BEDROOMS | 3 |
| BATHROOMS | 3.00 |
| BASEMENT | Full, Unfinished, Walk-Up To Grade |
| AMENITIES | |
| APPLIANCES | Dishwasher, Garage Control(s), Gas Stove, Range Hood, Refrigerator, See Remarks, Washer/Dryer Stacked, Window Coverings |
| COOLING | None |
| FIREPLACE | N/A |
| FLOORING | Carpet, Tile, Vinyl Plank |
| HEATING | Forced Air, Natural Gas |
| LAUNDRY | Laundry Room, Upper Level |
| LOT FEATURES | Back Lane, Back Yard, Front Yard, Landscaped, Lawn, Rectangular Lot, Views |
| PARKING | Double Garage Detached |
| RESTRICTIONS | None Known |
| ROOF | Asphalt Shingle |
| TITLE | Fee Simple |
| BROKER | Real Broker |
| ROOMS | DIMENSIONS (m) | LEVEL |
|---|---|---|
| Foyer | 6`11" x 5`0" | Main |
| Kitchen | 11`1" x 11`0" | Main |
| Dining Room | 12`8" x 12`10" | Main |
| Living Room | 12`4" x 11`9" | Main |
| Mud Room | 6`9" x 5`5" | Main |
| 2pc Bathroom | 4`10" x 5`5" | Main |
| 4pc Bathroom | 7`5" x 4`11" | Second |
| 3pc Ensuite bath | 7`9" x 4`11" | Second |
| Laundry | 7`0" x 5`6" | Second |
| Bedroom - Primary | 14`11" x 11`6" | Second |
| Bedroom | 8`2" x 10`11" | Second |
| Bedroom | 8`3" x 9`11" | Second |

