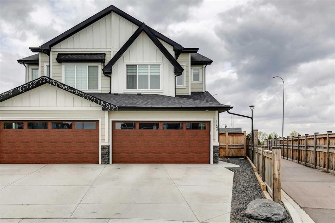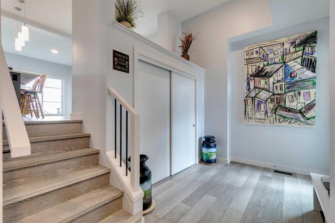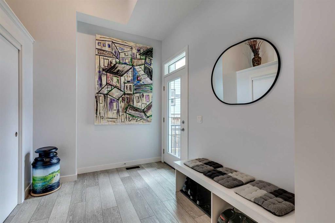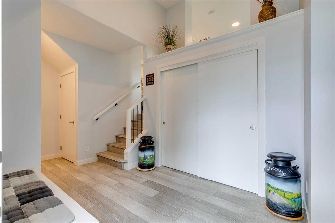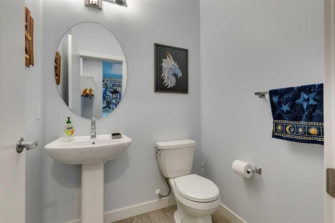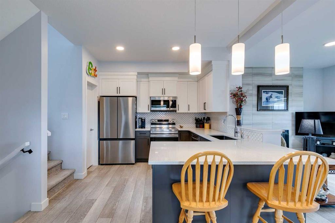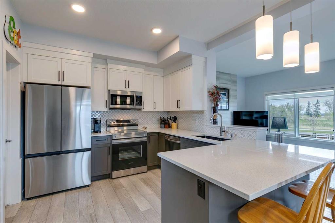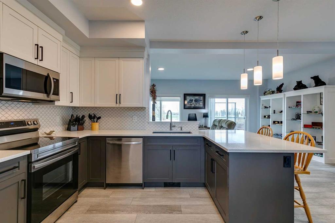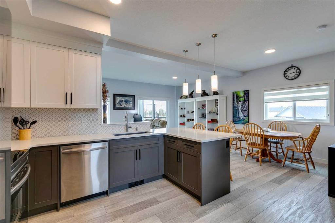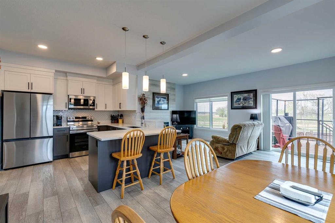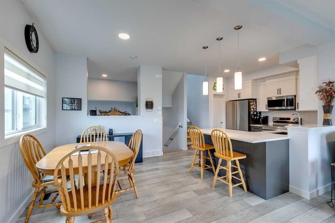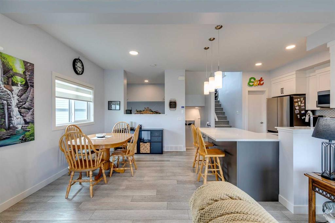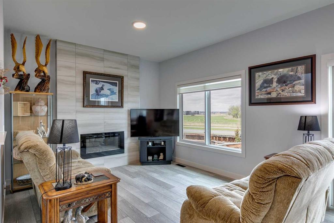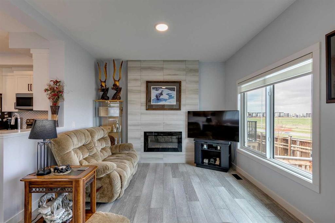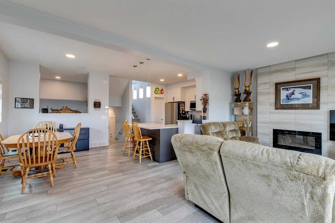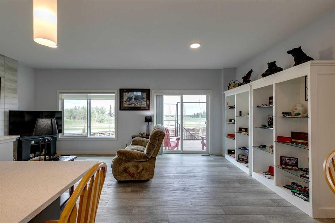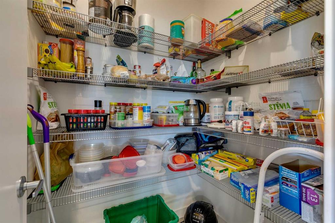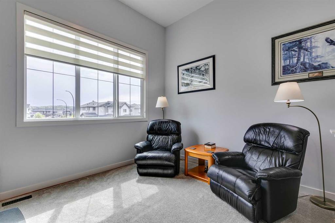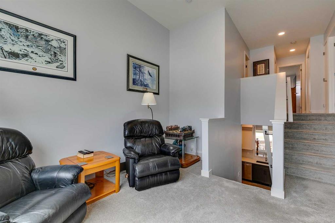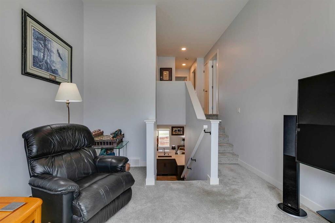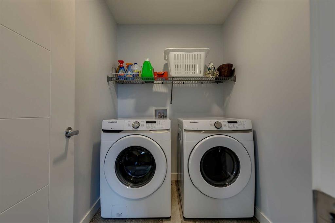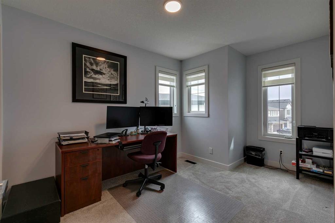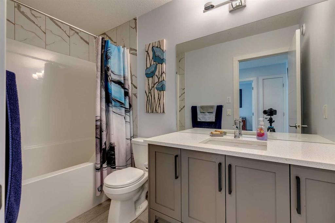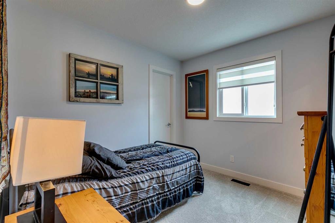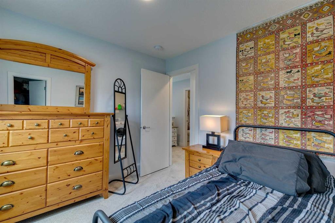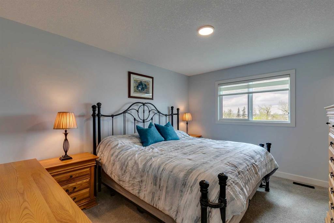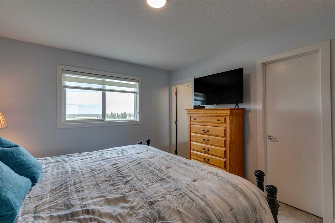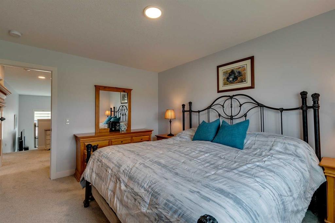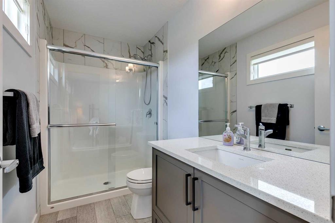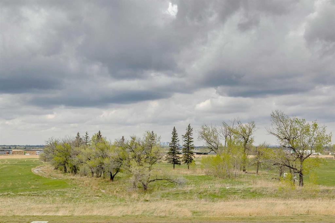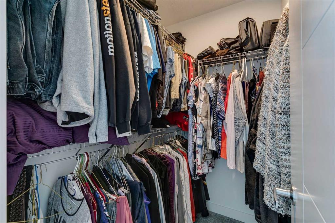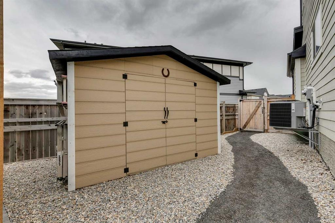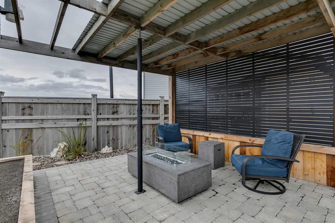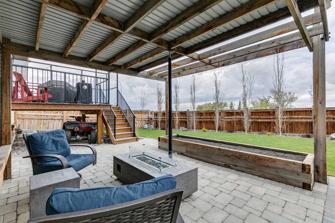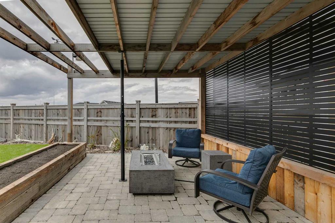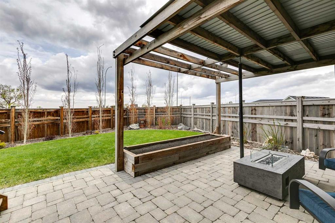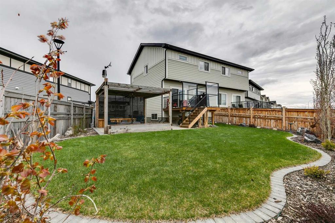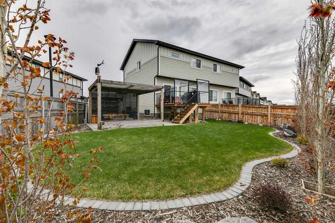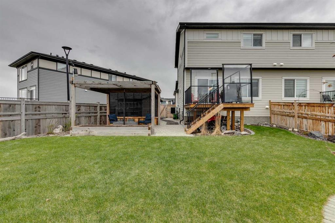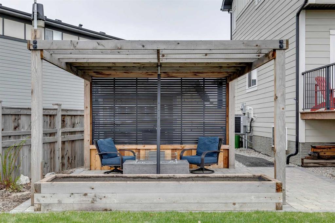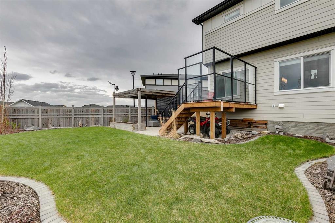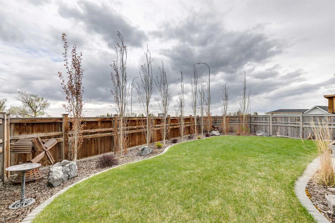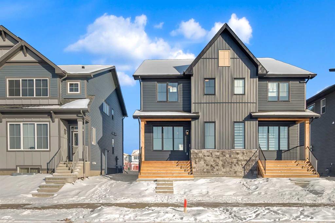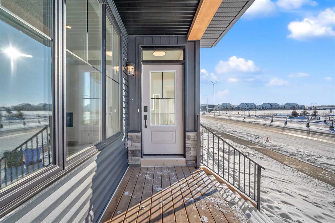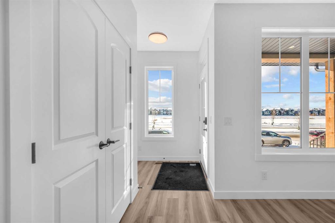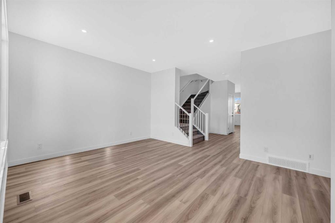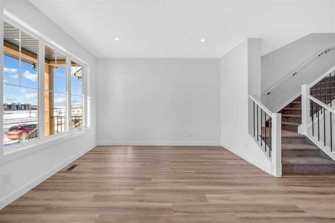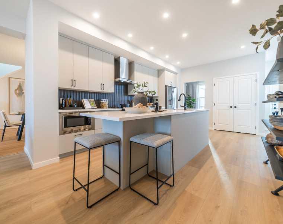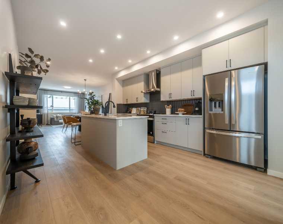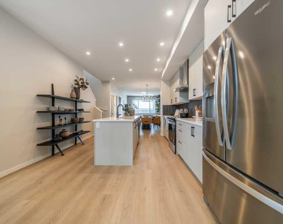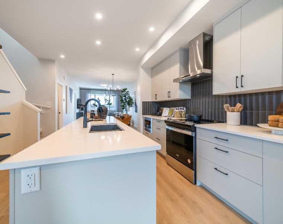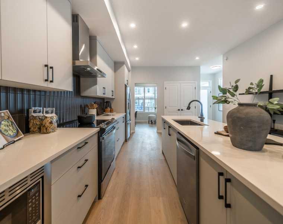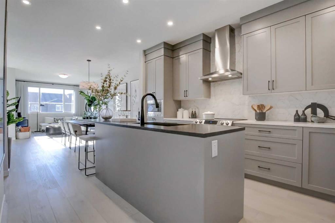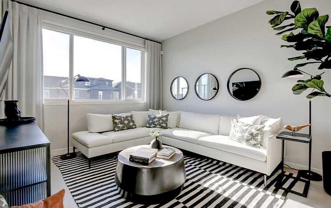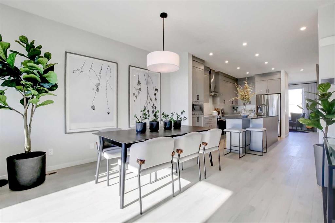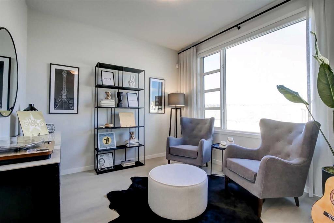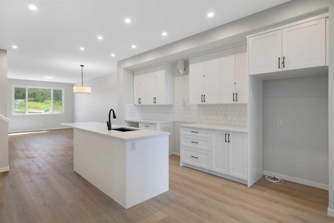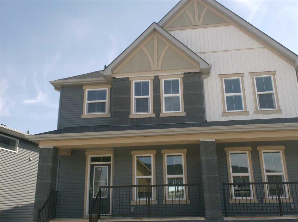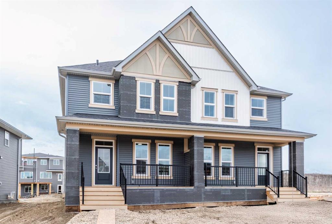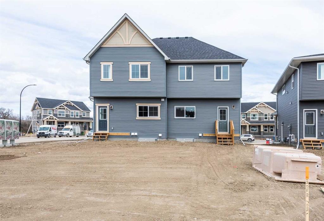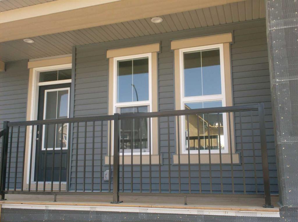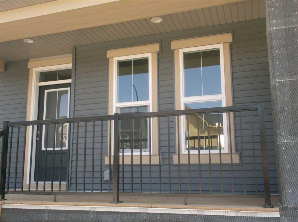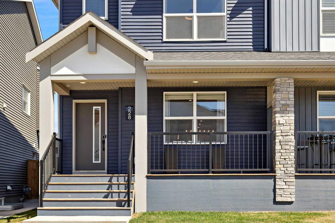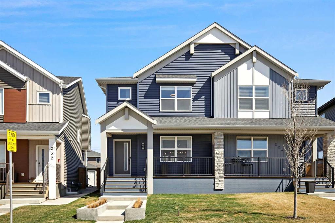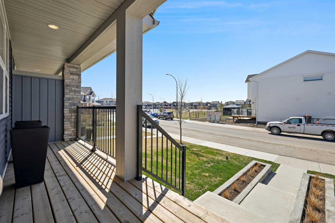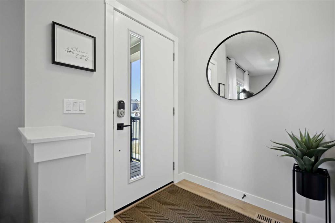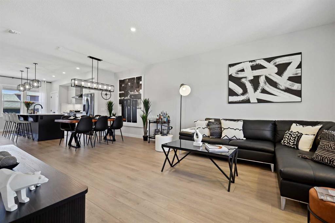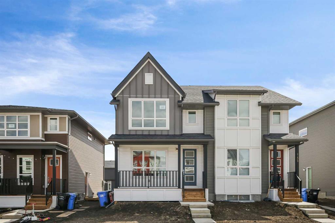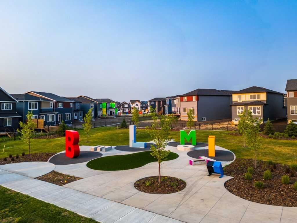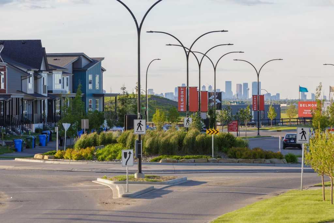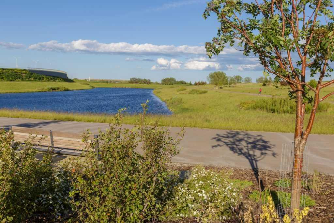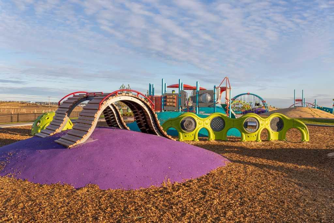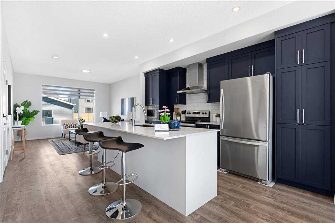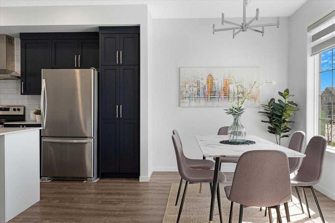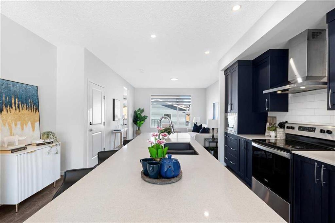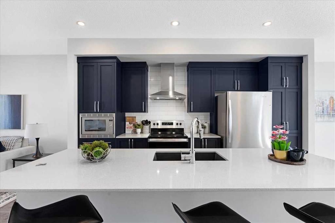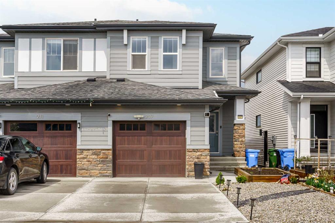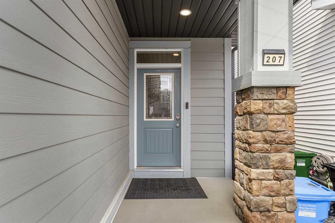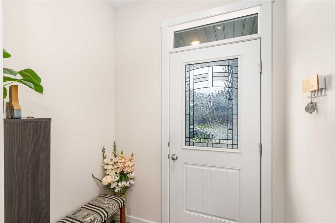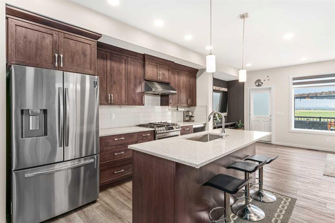143 Creekstone Way SW
Calgary T2X4P9
MLS® Number: A2222293
$ 639,900
3
BEDROOMS
2 + 1
BATHROOMS
1,624
SQUARE FEET
2021
YEAR BUILT
Welcome to this beautifully upgraded home in the sought-after community of Pine Creek, featuring breathtaking downtown views from the raised deck in the extra large backyard. Backing onto land zoned for Parks, Recreation, and Public Education, and with no rear neighbors, this fully fenced yard offers exceptional privacy now and in the future. Enjoy outdoor living on the spacious deck with a built-in privacy wall. With the backyard being so big, there’s also beautiful pergola gazebo. Both are ideal for entertaining and relaxing. The front yard features low-maintenance landscaping and outstanding curb appeal, with a double attached garage. Inside, you'll find a bright and inviting open-concept layout with soaring ceilings and luxury vinyl plank flooring throughout the main level. The modern kitchen is a chef’s dream, showcasing high-end quartz countertops, stainless steel appliances, new upgraded fridge a large peninsula with seating, and ample cabinet and pantry space. The adjacent dining area flows seamlessly into a generously sized living room—perfect for hosting family and friends. The main floor also includes a welcoming foyer, access to the double attached garage, and a discreet 2-piece powder room. Upstairs offers three spacious bedrooms, including a primary suite complete with a walk-in closet and stylish 3-piece ensuite. Two additional bedrooms share a well-appointed 4-piece bathroom. A convenient upper-floor laundry room with washer and dryer plus extra shelving adds to the functionality. The unfinished basement features high ceilings, a large window, and rough-in plumbing, crawl space under the front foyer for seasonal storage —offering endless possibilities for future development. Built with durable Hardie board siding on the exterior, this home delivers both style and longevity. Located just steps from community parks and scenic walking and biking trails, with quick access to Stoney Trail and Macleod Trail, this home is the perfect blend of peaceful living and urban convenience. Don’t miss the 3D virtual tour—schedule your private showing today!
| COMMUNITY | Pine Creek |
| PROPERTY TYPE | Semi Detached (Half Duplex) |
| BUILDING TYPE | Duplex |
| STYLE | 2 Storey, Side by Side |
| YEAR BUILT | 2021 |
| SQUARE FOOTAGE | 1,624 |
| BEDROOMS | 3 |
| BATHROOMS | 3.00 |
| BASEMENT | Full, Unfinished |
| AMENITIES | |
| APPLIANCES | Dishwasher, Garage Control(s), Microwave Hood Fan, Refrigerator, Washer/Dryer, Window Coverings |
| COOLING | Central Air |
| FIREPLACE | Decorative, Electric, Great Room |
| FLOORING | Carpet, Laminate |
| HEATING | Forced Air, Natural Gas |
| LAUNDRY | Laundry Room, Upper Level |
| LOT FEATURES | Back Yard, City Lot, Corner Lot, Pie Shaped Lot, See Remarks |
| PARKING | Double Garage Attached, Garage Door Opener |
| RESTRICTIONS | None Known |
| ROOF | Asphalt Shingle |
| TITLE | Fee Simple |
| BROKER | TREC The Real Estate Company |
| ROOMS | DIMENSIONS (m) | LEVEL |
|---|---|---|
| 2pc Bathroom | 4`9" x 5`4" | Lower |
| Foyer | 16`6" x 7`10" | Lower |
| Dining Room | 9`0" x 9`7" | Main |
| Kitchen | 12`0" x 10`11" | Main |
| Living Room | 21`0" x 12`1" | Main |
| 3pc Ensuite bath | 9`8" x 5`0" | Second |
| 4pc Bathroom | 5`0" x 9`7" | Second |
| Bedroom | 9`8" x 9`1" | Second |
| Bedroom | 8`8" x 13`1" | Second |
| Family Room | 11`11" x 13`9" | Second |
| Laundry | 7`2" x 5`5" | Second |
| Bedroom - Primary | 11`0" x 13`5" | Second |

