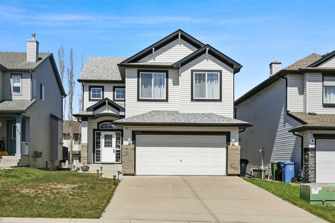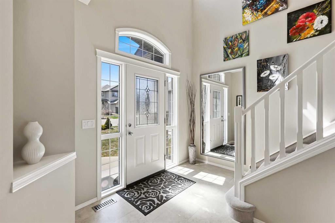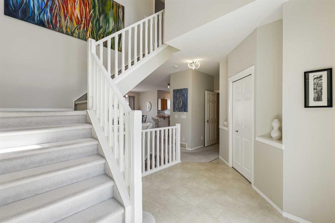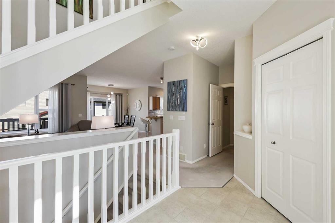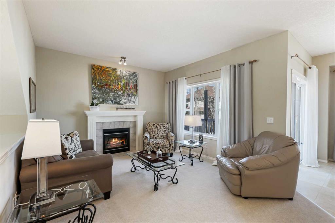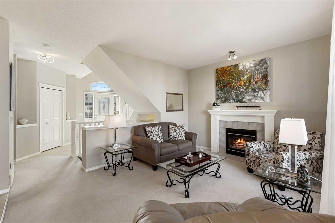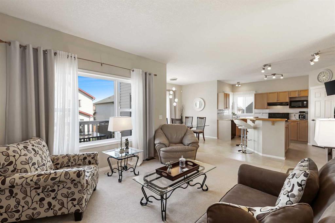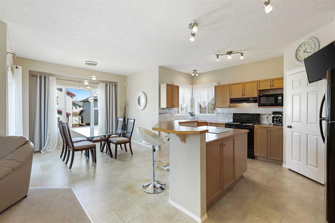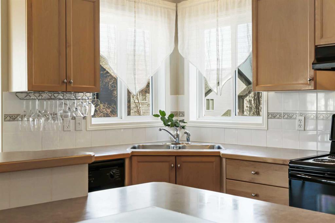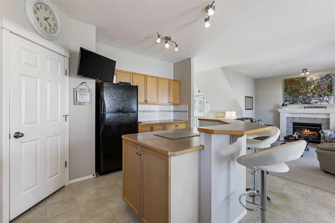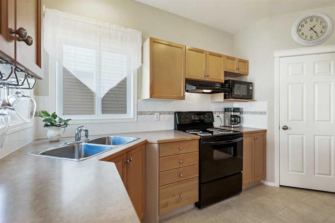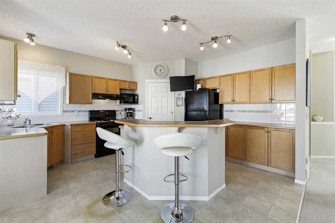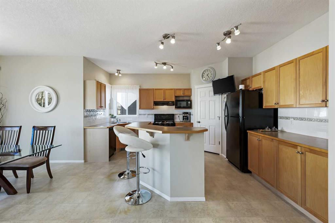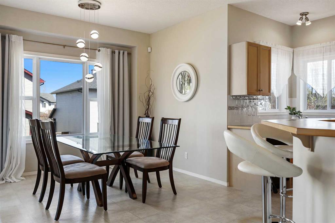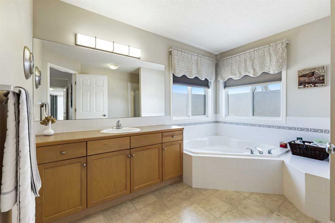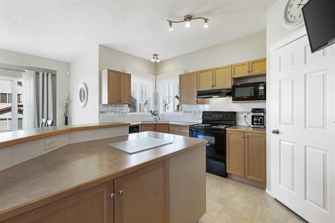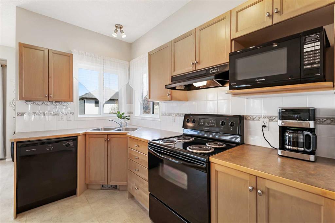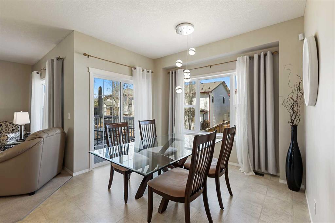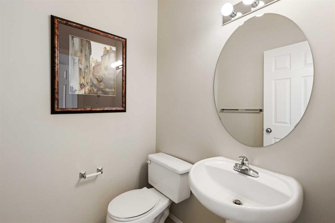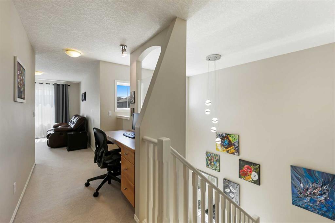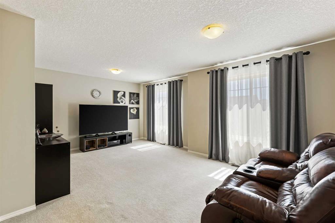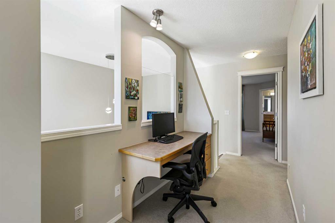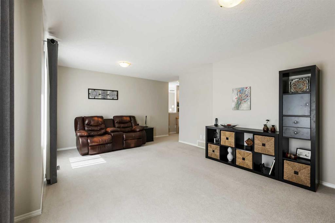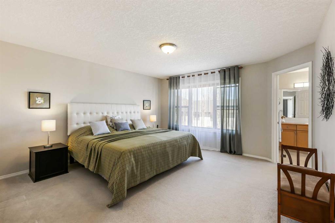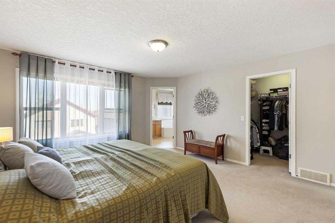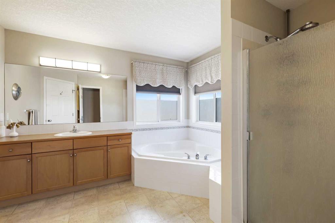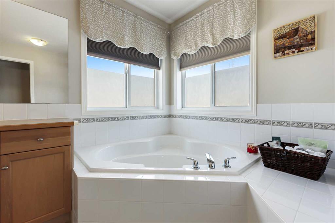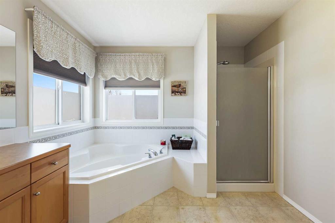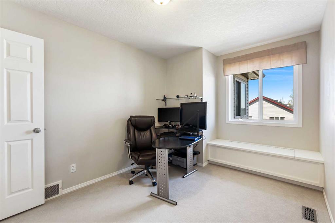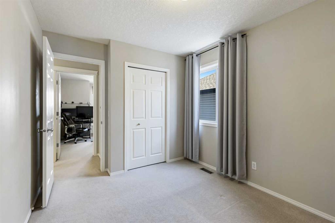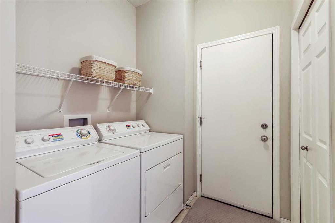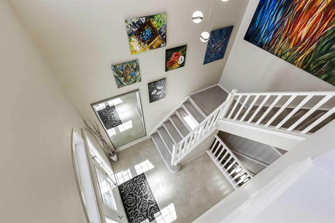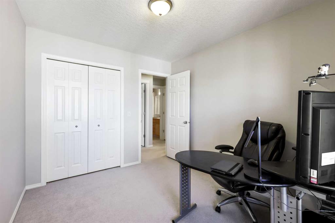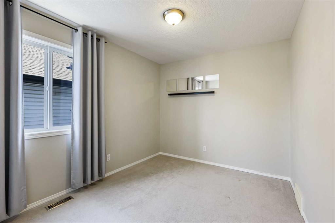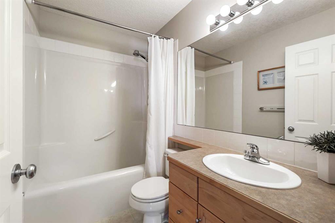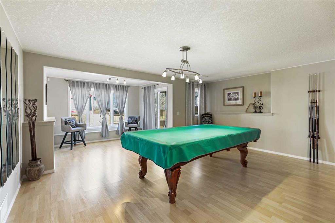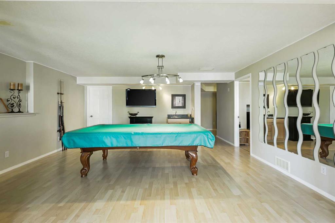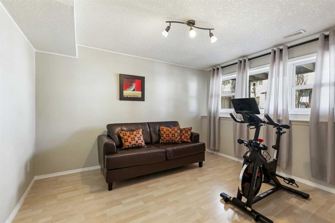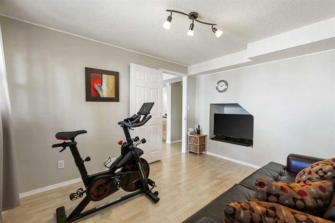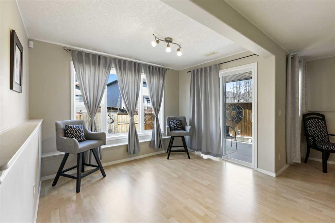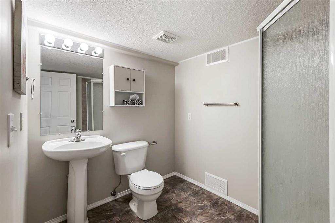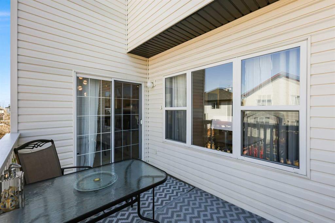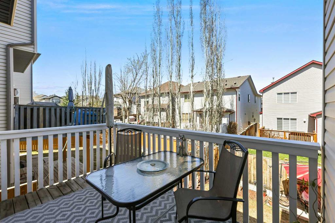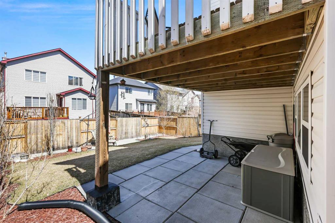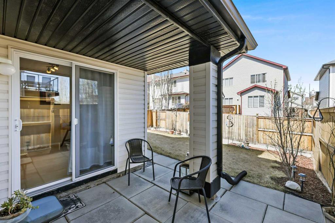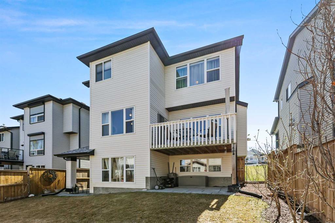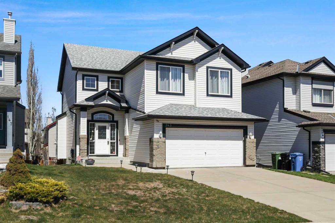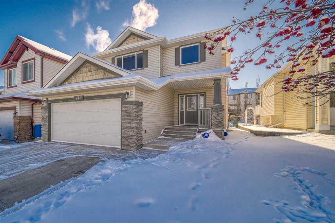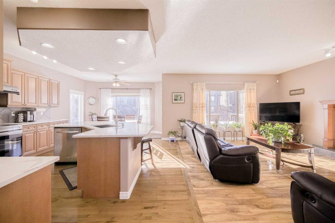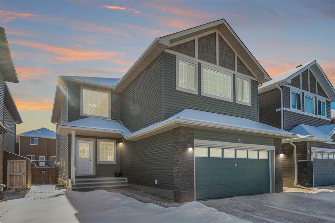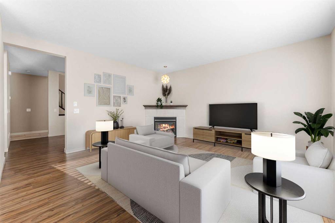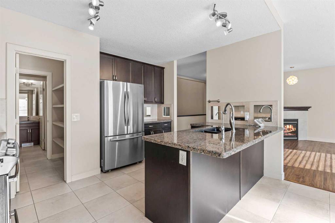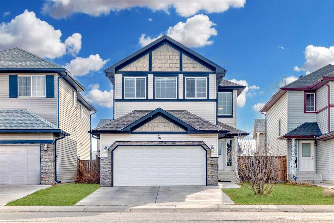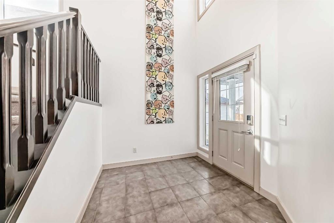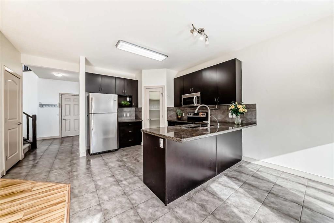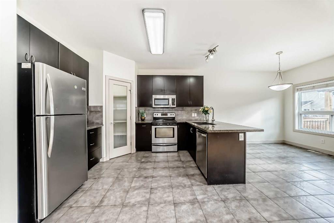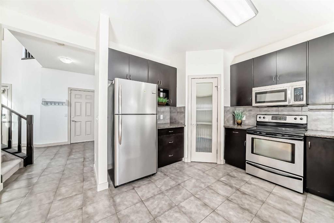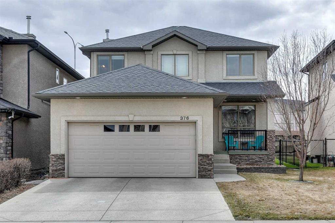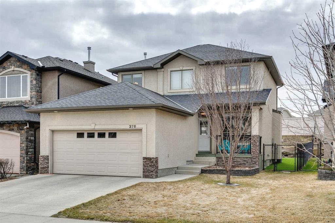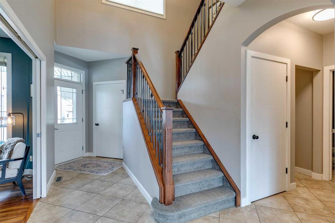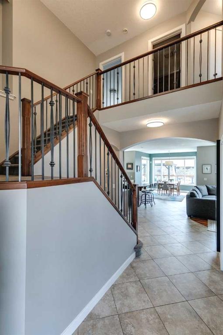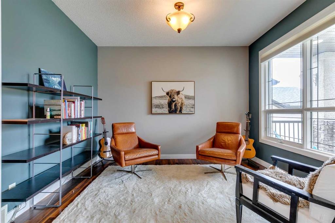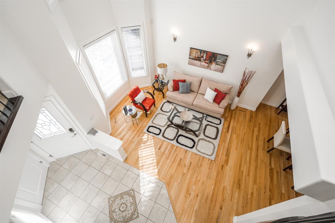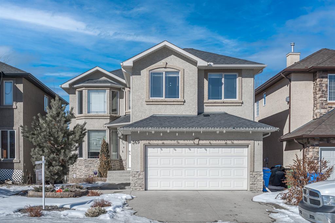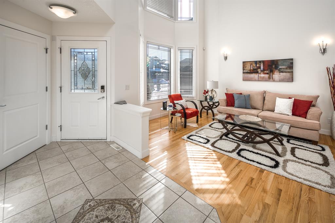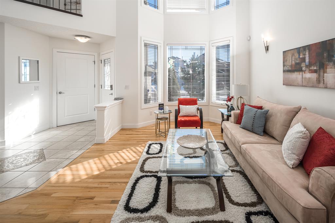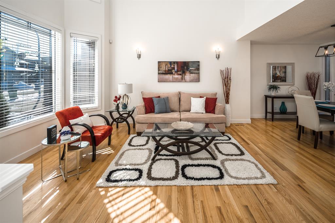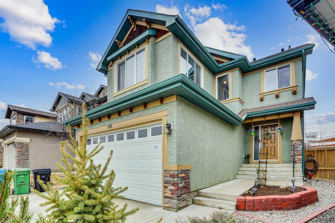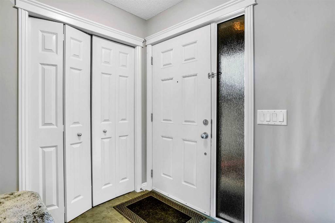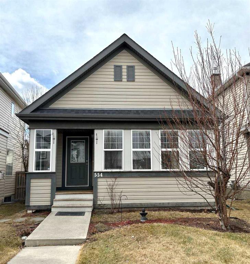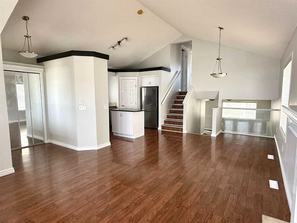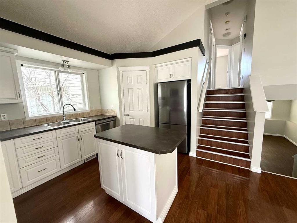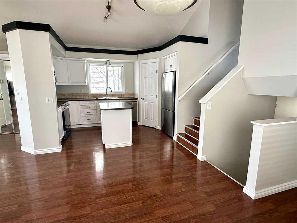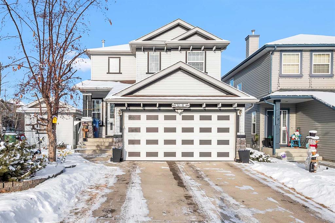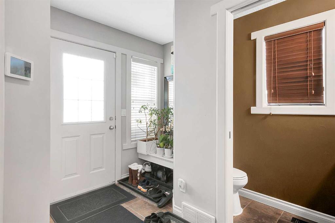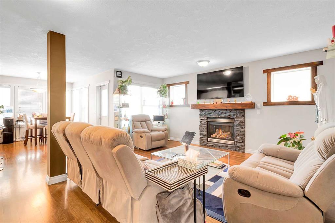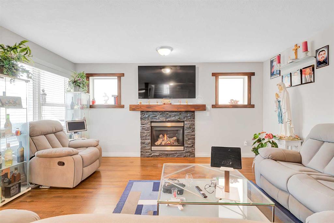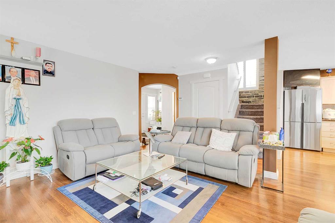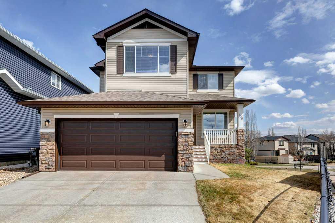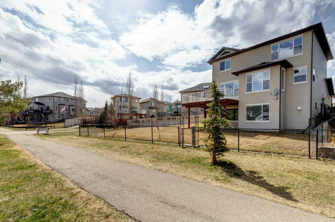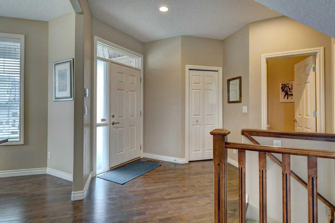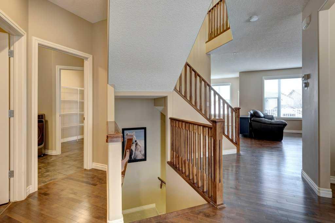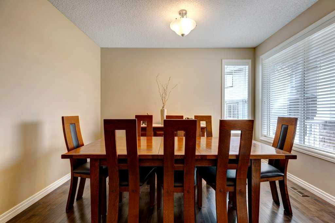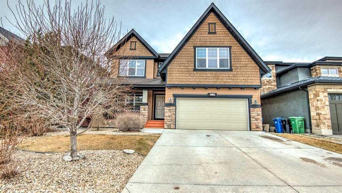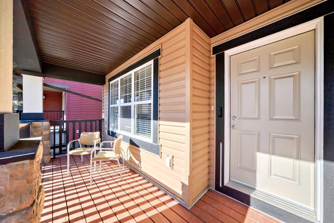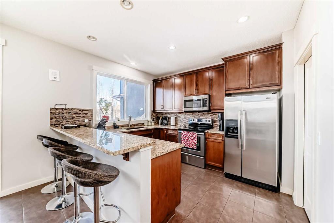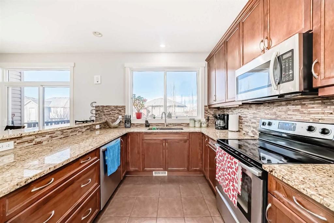143 Everhollow Way SW
Calgary T2Y 4R7
MLS® Number: A2216270
$ 789,900
4
BEDROOMS
3 + 1
BATHROOMS
2,035
SQUARE FEET
2005
YEAR BUILT
*** OPEN HOUSE Sat May 3, 2025 2pm – 4pm *** This immaculate 2-storey home in Evergreen checks all the boxes. With 3 bedrooms, 3.5 bathrooms, and a fully finished walkout basement, it offers nearly 2,900 square feet of total living space. The layout is smart and functional, with a bonus room upstairs and a flex space and wet bar downstairs—ideal for families or anyone who likes to entertain. The main floor is open and bright, with 9-foot ceilings and large windows that let the light pour in. The kitchen is spacious and well laid out, featuring a large island, and corner pantry. Laundry is also conveniently located on the main level. Upstairs, the primary suite includes a walk-in closet and a 4-piece ensuite. The large bonus room gives you options for a media space, home office, or playroom, and there’s a convenient den/flex space centrally located. 2 large bedrooms and a full 4pc bath complete the upper level. The fully finished walkout basement adds valuable living space with a rec room, convenient and private 4th bedroom, bathroom, and access to a private, landscaped backyard. The south-facing front exposure fills the home with natural light all day. Outside, the yard is fully fenced and features mature trees and two patios. You’ll also enjoy central air conditioning, a gas fireplace, and thoughtful touches like crown molding and built-ins. The double attached garage and wide driveway easily handle four vehicles. Located close to schools, parks, and shopping, this home is in a family-friendly community that’s hard to beat. With a new roof, finished basement, and A/C already taken care of, you can move in with confidence.
| COMMUNITY | Evergreen |
| PROPERTY TYPE | Detached |
| BUILDING TYPE | House |
| STYLE | 2 Storey |
| YEAR BUILT | 2005 |
| SQUARE FOOTAGE | 2,035 |
| BEDROOMS | 4 |
| BATHROOMS | 4.00 |
| BASEMENT | Finished, Full, Walk-Out To Grade |
| AMENITIES | |
| APPLIANCES | Dishwasher, Electric Stove, Garage Control(s), Microwave, Range Hood, Refrigerator, Washer/Dryer, Window Coverings |
| COOLING | Central Air |
| FIREPLACE | Family Room, Gas |
| FLOORING | Carpet, Laminate, Linoleum |
| HEATING | Central, Forced Air, Natural Gas |
| LAUNDRY | Main Level |
| LOT FEATURES | Back Yard, Gentle Sloping, Landscaped, Rectangular Lot |
| PARKING | Double Garage Attached, Garage Door Opener, Garage Faces Front |
| RESTRICTIONS | Utility Right Of Way |
| ROOF | Asphalt Shingle |
| TITLE | Fee Simple |
| BROKER | Greater Property Group |
| ROOMS | DIMENSIONS (m) | LEVEL |
|---|---|---|
| Bedroom | 17`3" x 14`9" | Basement |
| Flex Space | 10`4" x 7`4" | Basement |
| Other | 3`0" x 2`2" | Basement |
| Furnace/Utility Room | 8`3" x 6`9" | Basement |
| 3pc Bathroom | 8`1" x 6`6" | Basement |
| Living Room | 14`7" x 8`11" | Main |
| Kitchen | 14`8" x 14`4" | Main |
| Pantry | 7`1" x 5`4" | Main |
| Dining Room | 12`8" x 10`11" | Main |
| Foyer | 12`7" x 9`1" | Main |
| Laundry | 6`1" x 6`0" | Main |
| 2pc Bathroom | 5`0" x 4`7" | Main |
| Bonus Room | 12`5" x 18`11" | Upper |
| Library | 7`9" x 5`5" | Upper |
| Bedroom - Primary | 14`7" x 14`1" | Upper |
| Walk-In Closet | 6`10" x 5`1" | Upper |
| 4pc Ensuite bath | 10`11" x 9`11" | Upper |
| Bedroom | 12`7" x 8`11" | Upper |
| Bedroom | 10`5" x 9`0" | Upper |
| 4pc Bathroom | 7`11" x 4`11" | Upper |

