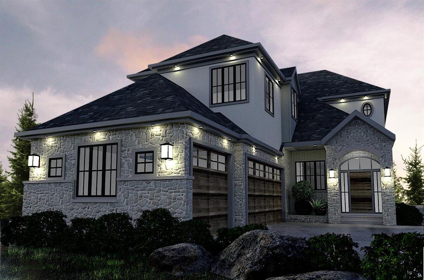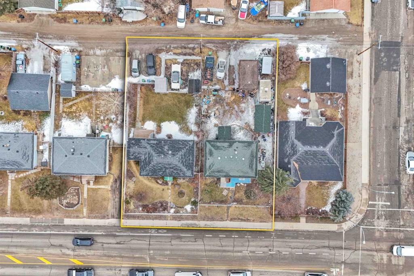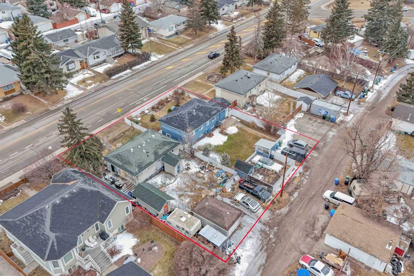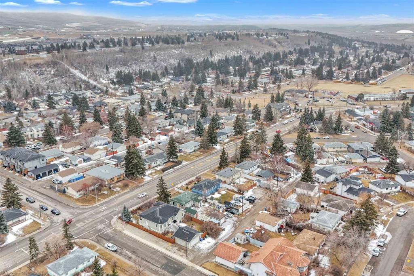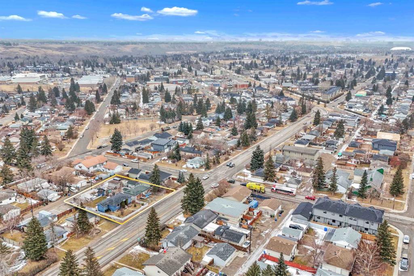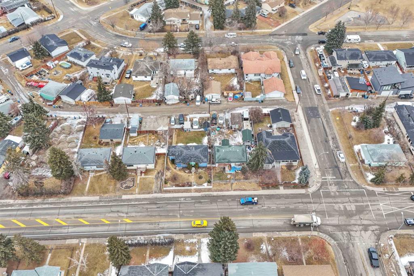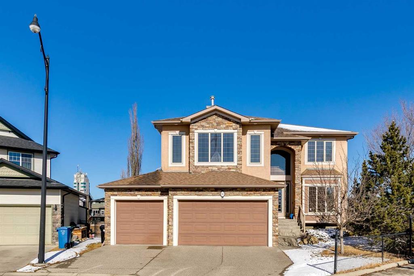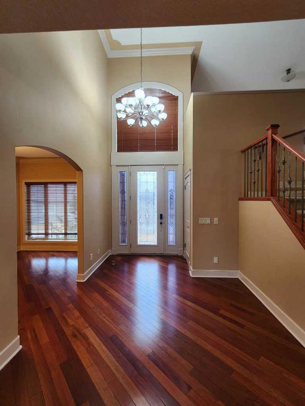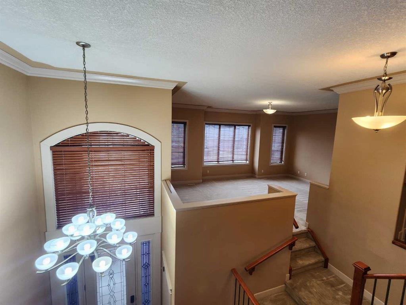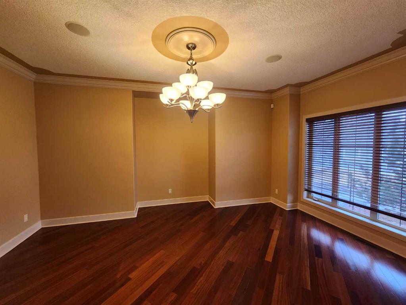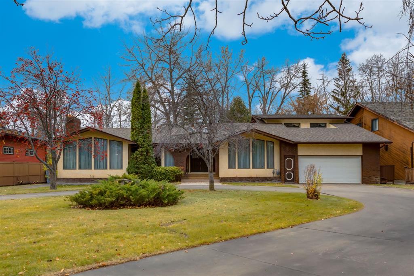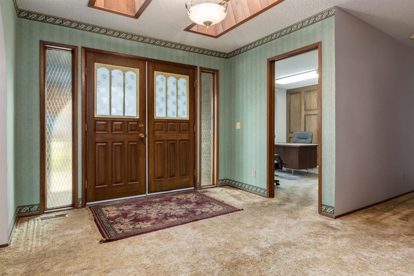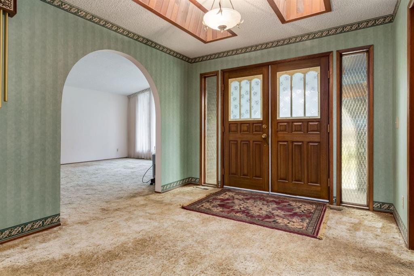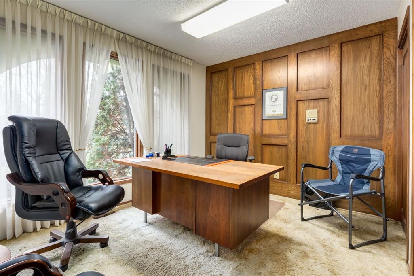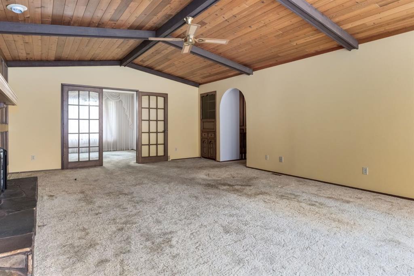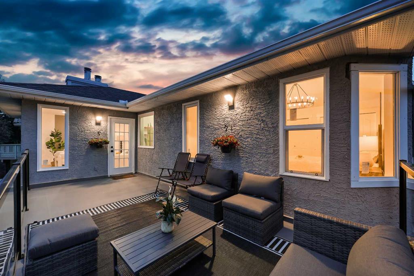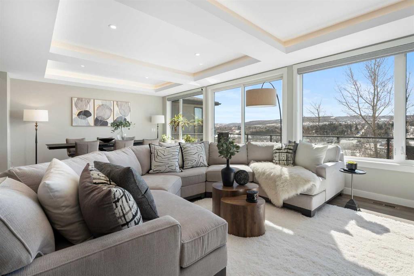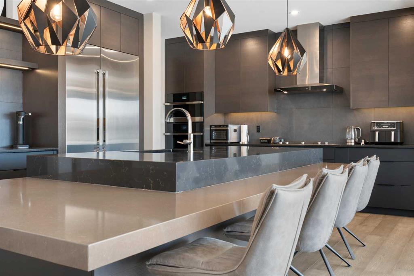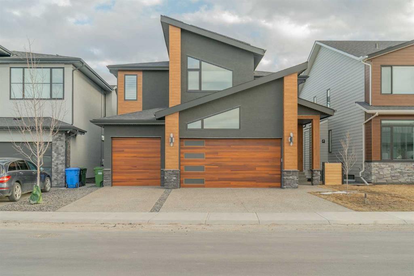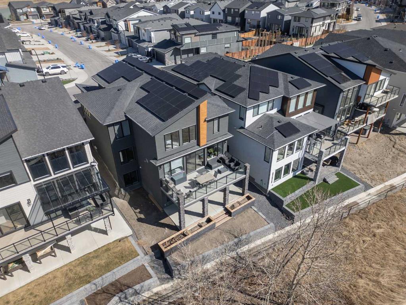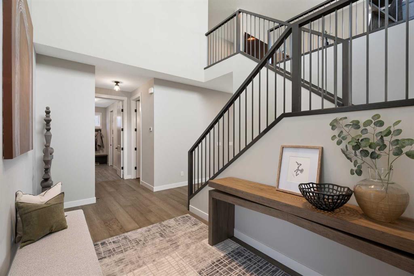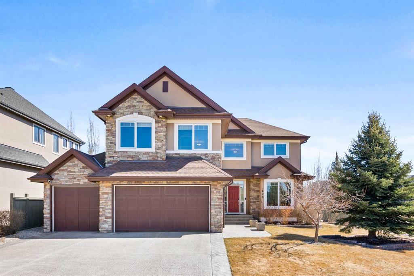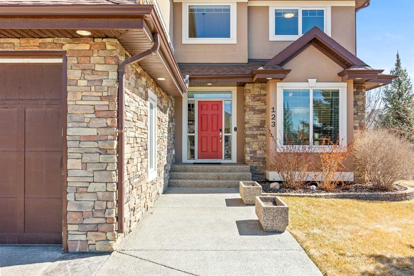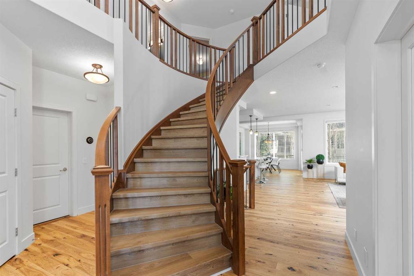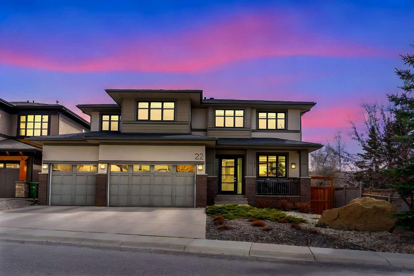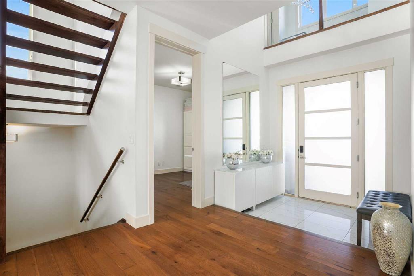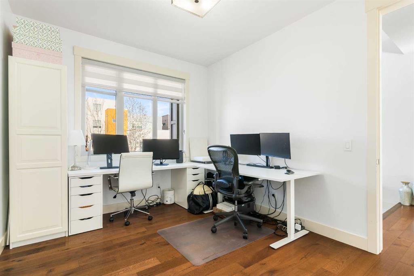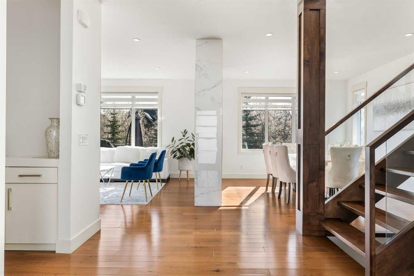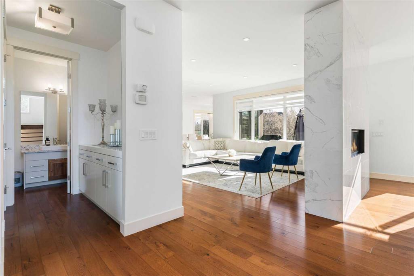144 Greenwich Heath NW
Calgary T3B 5X4
MLS® Number: A2206505
$ 1,695,800
4
BEDROOMS
2 + 1
BATHROOMS
3,068
SQUARE FEET
2025
YEAR BUILT
Welcome to The Albany! Where Luxury Meets Limitless Possibilities! Discover The Albany, a stunning, customizable New West Luxury home nestled in the heart of Upper Greenwich, where elegance and comfort seamlessly come together. Designed to offer the perfect balance of convenience and potential, this remarkable residence invites you to bring your vision to life with endless opportunities for personalization, ensuring every detail reflects your unique style and needs. The home boasts a FULLY DEVELOPED BASEMENT, providing versatile additional living space perfect for both relaxation and entertaining. The basement is equipped with a rough-in for a secondary living area, complete with plumbing and electrical, offering the flexibility to finish it according to your needs. A spacious TRIPLE CAR ATTACHED GARAGE ensures ample room to store your vehicles and toys securely throughout the year. With endless customization possibilities, every detail can be tailored to make this house a true reflection of your vision. Located in the highly sought-after NW Calgary, this prime location offers easy access to Stoney Trail, the Trans-Canada Highway, downtown Calgary, and stunning mountain views. The master-planned community features beautifully designed streetscapes, lush green spaces, and pedestrian-friendly pathways. Inspired by the charm of NYC’s Greenwich Village, the neighborhood combines modern urban architecture with a warm, welcoming atmosphere. You’ll be just moments away from the Calgary Farmers' Market West and close to Trinity Hills, WinSport, and a variety of top-tier shopping and dining options. Whether you’re a professional or a family, this location offers the ideal mix of vibrant city life and tranquil natural surroundings. Don't miss the chance to own this exceptional home in Upper Greenwich, a community full of charm and endless possibilities. Visit our showhome at 360 Greenwich Drive for more information. Reach out to explore the wide array of personalized options and specifications still available to make your dream home a reality!
| COMMUNITY | Greenwood/Greenbriar |
| PROPERTY TYPE | Detached |
| BUILDING TYPE | House |
| STYLE | 2 Storey |
| YEAR BUILT | 2025 |
| SQUARE FOOTAGE | 3,068 |
| BEDROOMS | 4 |
| BATHROOMS | 3.00 |
| BASEMENT | Finished, Full, Suite |
| AMENITIES | |
| APPLIANCES | Dishwasher, Microwave, Oven, Refrigerator, Washer/Dryer |
| COOLING | Other |
| FIREPLACE | Electric, Gas |
| FLOORING | Ceramic Tile, Concrete, Hardwood |
| HEATING | Other |
| LAUNDRY | Other |
| LOT FEATURES | Cleared, Interior Lot, Low Maintenance Landscape |
| PARKING | Triple Garage Attached |
| RESTRICTIONS | None Known |
| ROOF | Asphalt Shingle |
| TITLE | Fee Simple |
| BROKER | eXp Realty |
| ROOMS | DIMENSIONS (m) | LEVEL |
|---|---|---|
| Bedroom | 10`4" x 14`2" | Basement |
| 3pc Bathroom | 11`6" x 6`0" | Basement |
| Foyer | 14`6" x 5`9" | Main |
| Office | 8`8" x 7`0" | Main |
| Mud Room | 8`8" x 6`0" | Main |
| Kitchen | 15`6" x 17`8" | Main |
| Dining Room | 15`6" x 11`6" | Main |
| Living Room | 18`0" x 15`0" | Main |
| 2pc Bathroom | 10`0" x 4`0" | Main |
| Bedroom - Primary | 18`8" x 14`8" | Upper |
| Bedroom | 15`2" x 10`3" | Upper |
| Bedroom | 13`6" x 12`6" | Upper |
| Bonus Room | 23`6" x 12`8" | Upper |
| Laundry | 10`7" x 7`2" | Upper |
| 5pc Bathroom | 15`6" x 10`9" | Upper |

