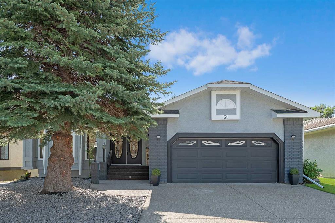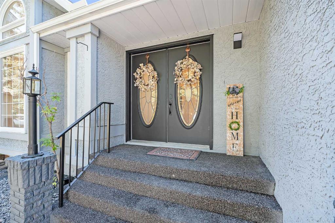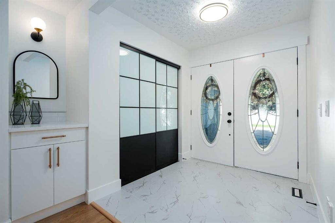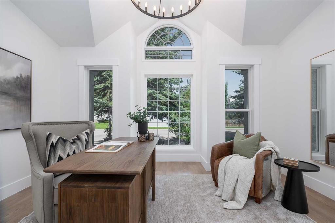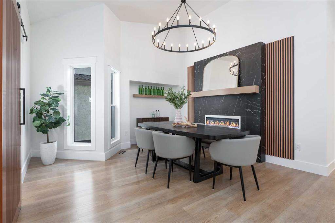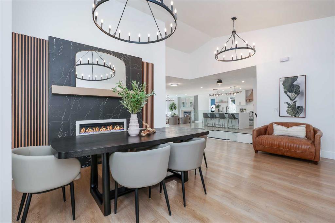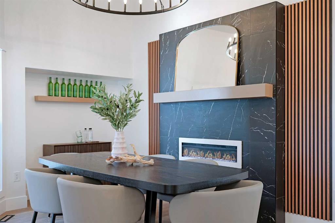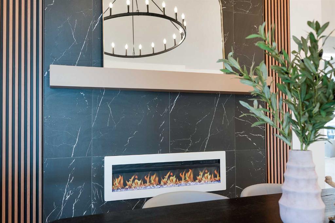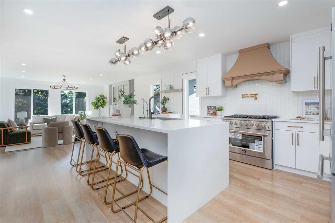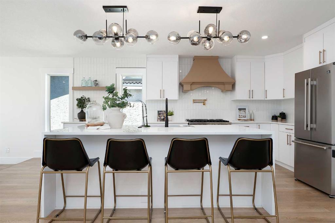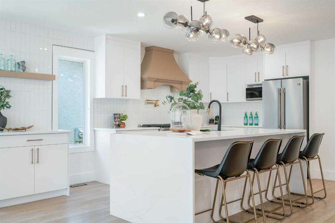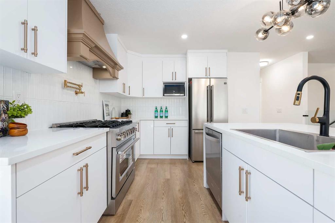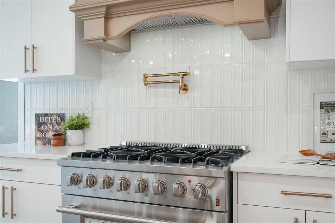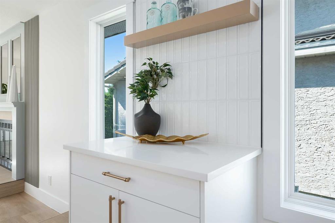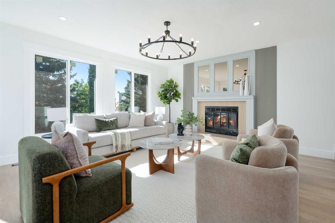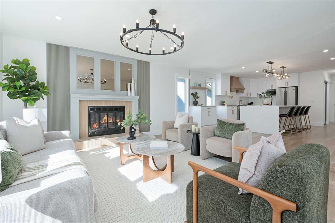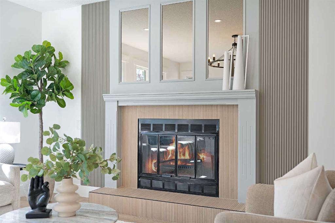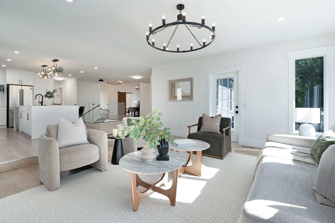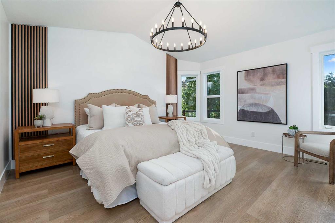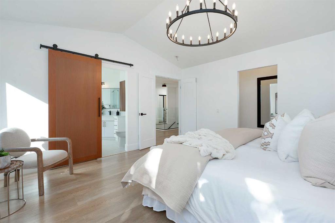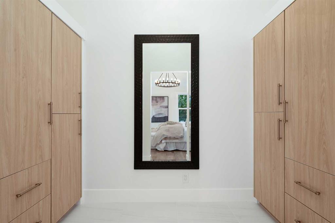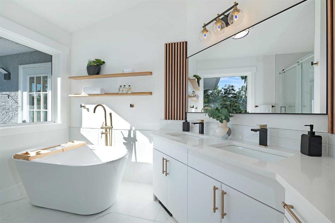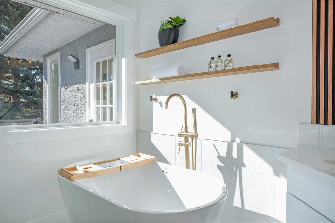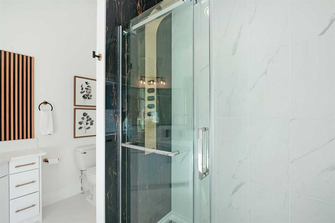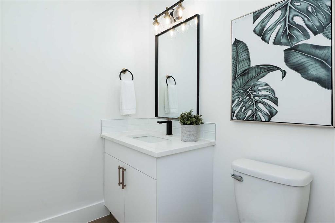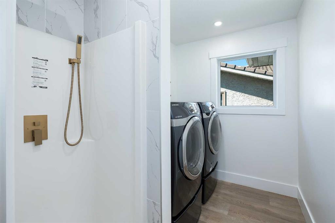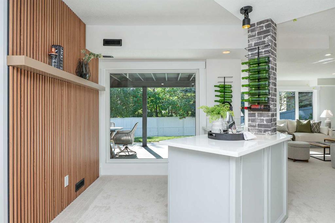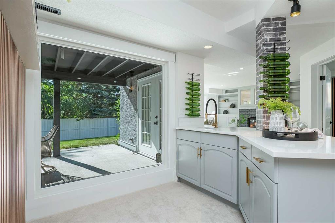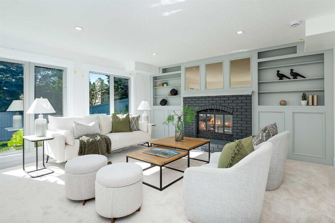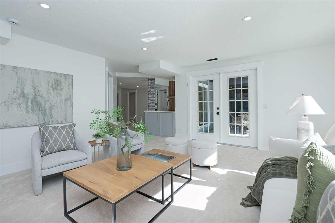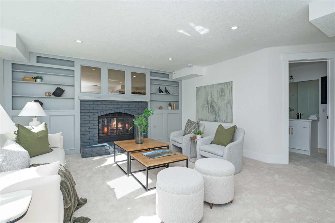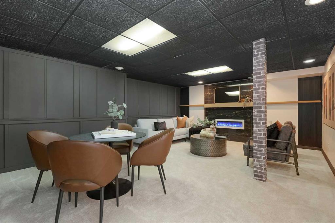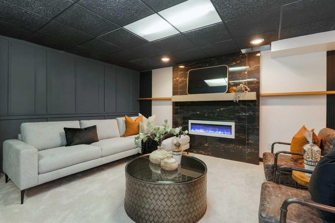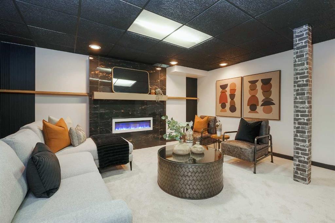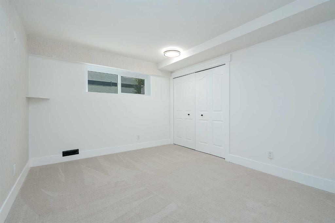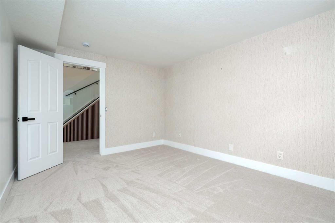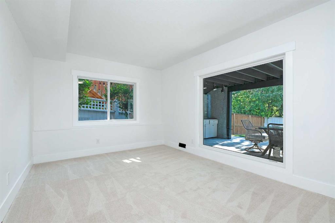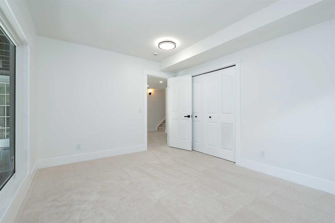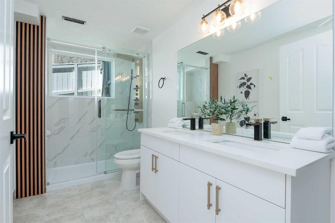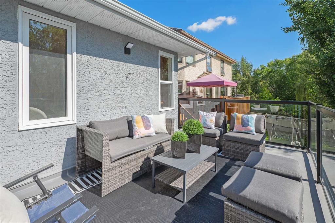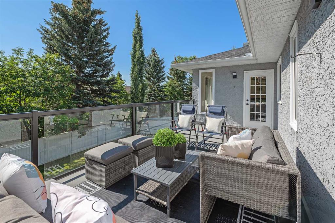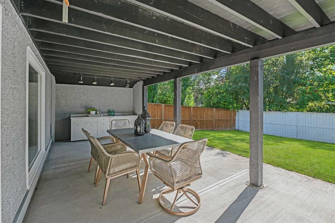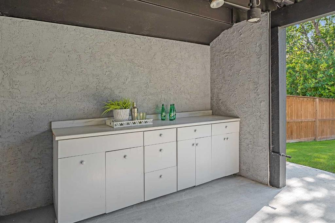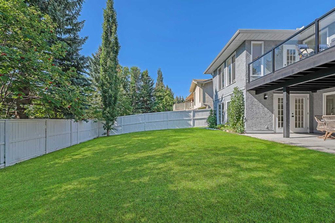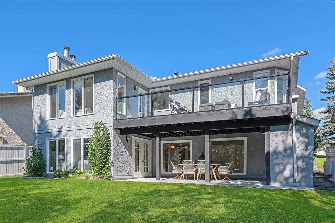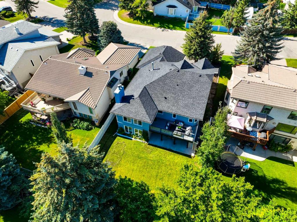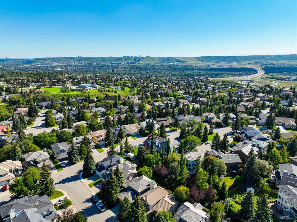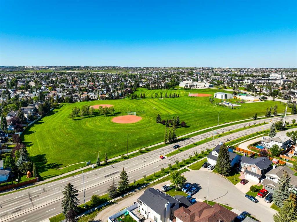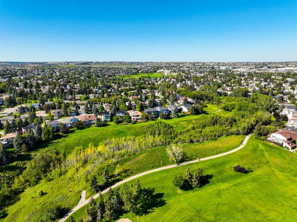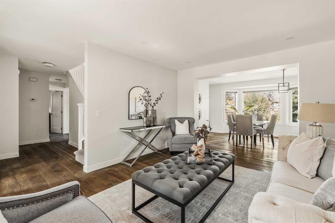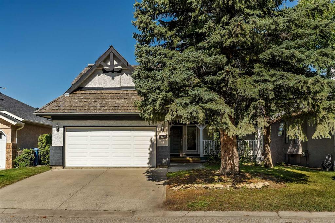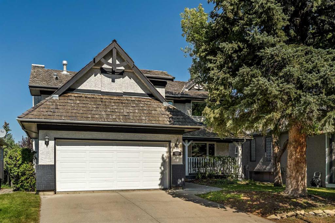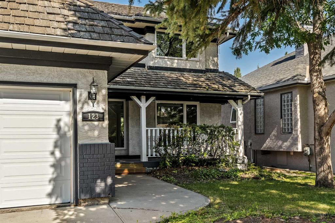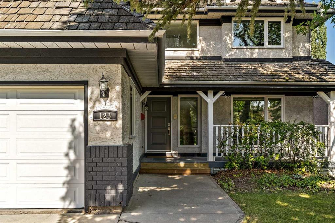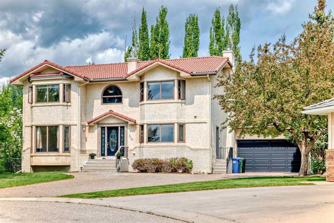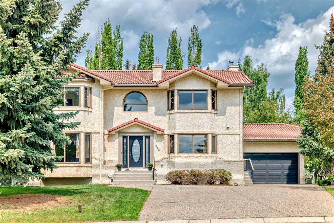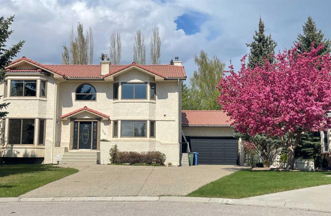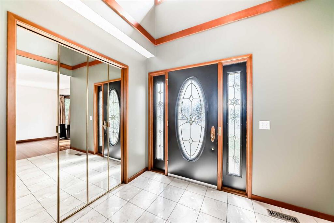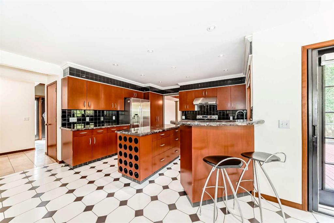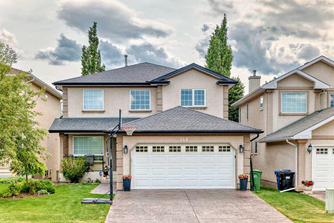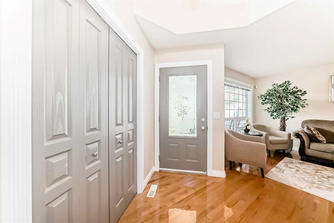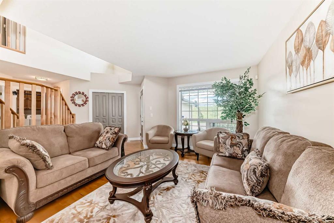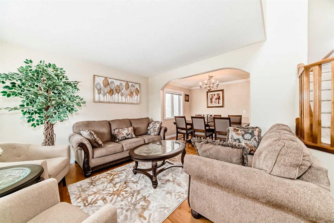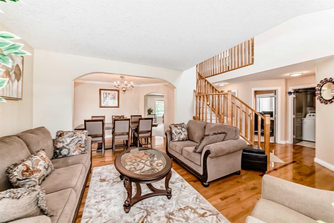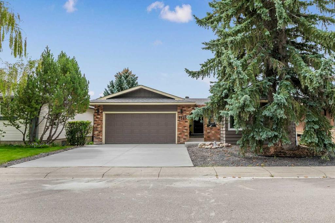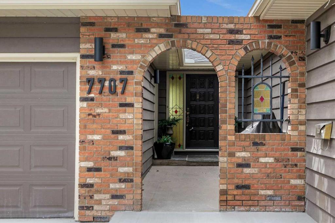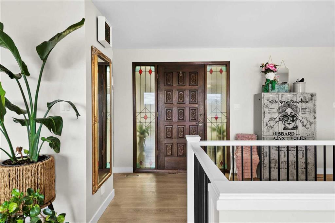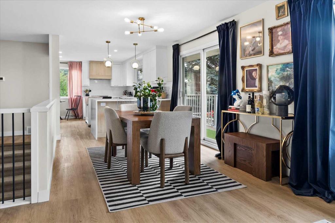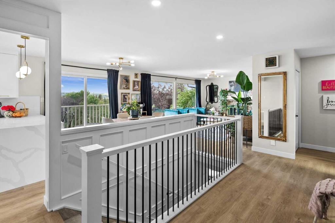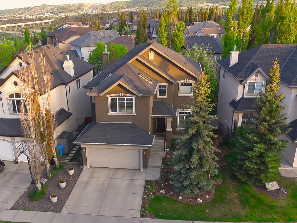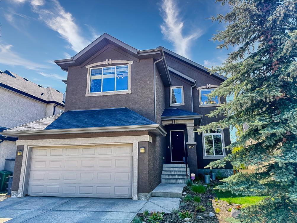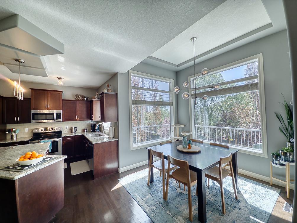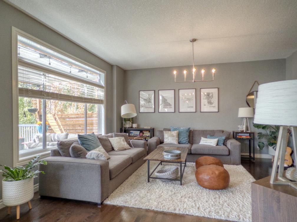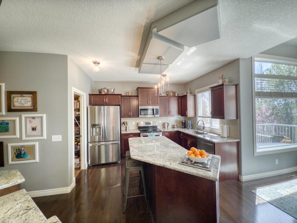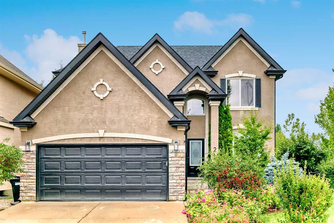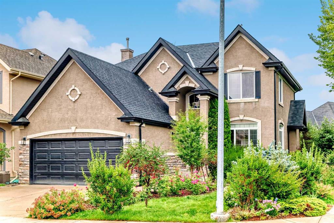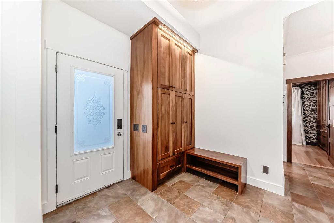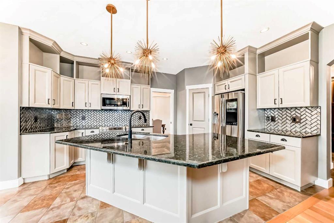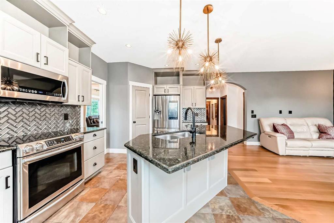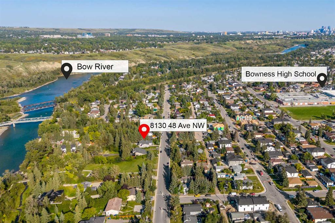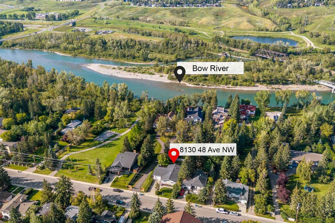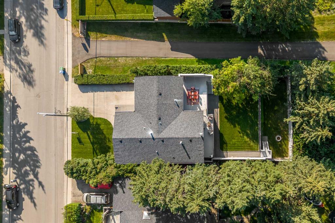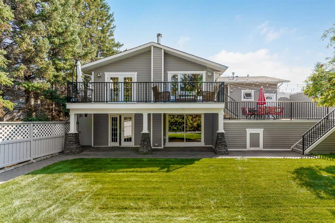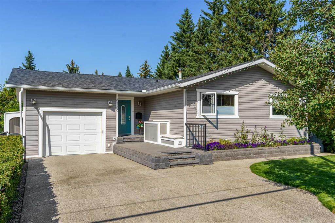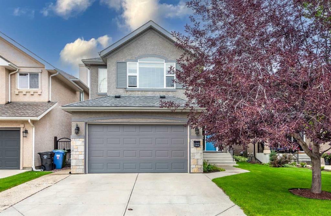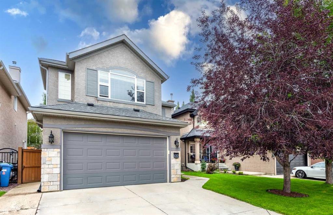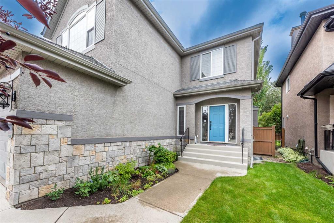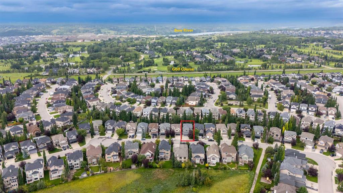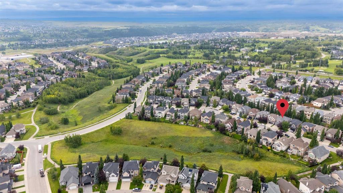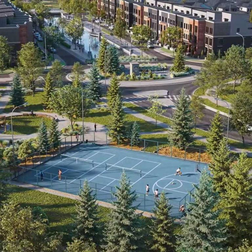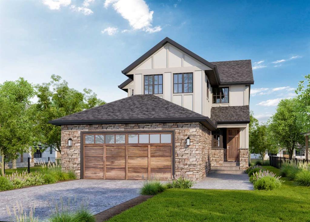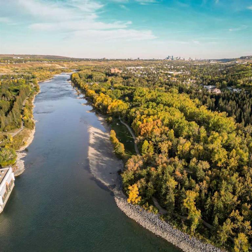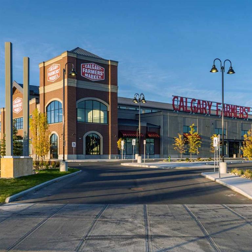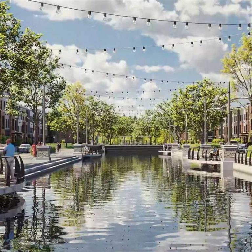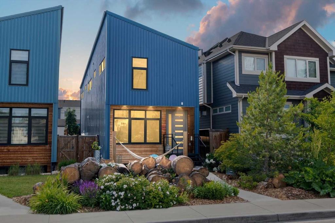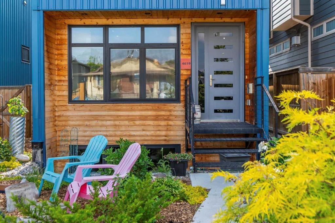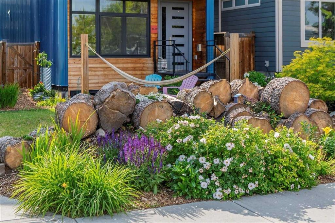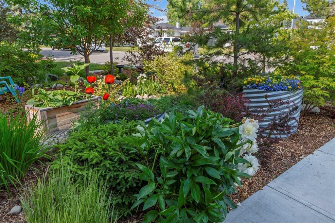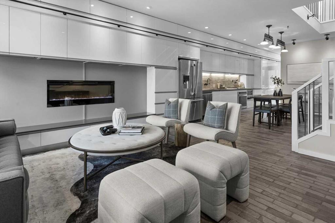31 Scenic Park Crescent NW
Calgary T3L 1R7
MLS® Number: A2251272
$ 1,199,900
3
BEDROOMS
2 + 1
BATHROOMS
1,796
SQUARE FEET
1987
YEAR BUILT
OPEN HOUSE SATURDAY, AUGUST 30TH FROM 1-3 PM & SUNDAY, AUGUST 31ST FROM 1-4 PM. Nestled on a quiet crescent in the established community of Scenic Acres, this charming bungalow has been beautifully renovated & offers over 3300 sq ft of developed living space, including a FULLY DEVELOPED WALK-OUT BASEMENT. The airy main level presents luxury vinyl plank flooring & is drenched in natural light, showcasing a formal dining room with stunning floor to ceiling fireplace & ample space to host family & friends. The kitchen has been fully updated & is tastefully finished with quartz countertops, oversized island/eating bar, new cabinets & new appliances. Enjoy entertaining or family time in the spacious living room that’s anchored by a feature wall with fireplace. The main level primary retreat is a true private oasis, boasting a custom walk-in closet & luxurious 5 piece ensuite with dual sinks, relaxing freestanding soaker tub & oversized shower. A private den/office with barn door is tucked away just off the foyer, which could also be used as a second main floor bedroom. Completing the main level is a 2 piece powder room & laundry room also equipped with a handy dog wash shower. Descend the staircase with new glass stair rails to the fully developed walk-out basement with new carpet, featuring a large family room with electric fireplace, built-ins & wet bar plus a well-designed media room. Two additional bedrooms & a 4 piece bath with dual sinks are the finishing touches to the basement development. Other notable features include 2 A/C units, 2 furnaces, central vacuum system, 6” baseboards, floating shelves & slat wall features throughout, BRAND NEW ROOF & WINDOWS, Poly-B replaced with PEX, knockdown ceilings, fresh paint inside & out & new oversized windows. Outside, enjoy the double attached front garage & updated professionally landscaped yards & irrigation system, including a sunny southeast back yard with upper deck with new glass railing & lower covered patio with new concrete. This home is ideally located close to biking/walking paths, schools, shopping, public transit & has easy access to Stoney & Crowchild Trails.
| COMMUNITY | Scenic Acres |
| PROPERTY TYPE | Detached |
| BUILDING TYPE | House |
| STYLE | Bungalow |
| YEAR BUILT | 1987 |
| SQUARE FOOTAGE | 1,796 |
| BEDROOMS | 3 |
| BATHROOMS | 3.00 |
| BASEMENT | Finished, Full, Walk-Out To Grade |
| AMENITIES | |
| APPLIANCES | Dishwasher, Dryer, Gas Stove, Range Hood, Refrigerator, Washer |
| COOLING | Central Air |
| FIREPLACE | Electric, Wood Burning |
| FLOORING | Carpet, Tile, Vinyl Plank |
| HEATING | Forced Air |
| LAUNDRY | Laundry Room, Main Level |
| LOT FEATURES | Back Yard, Front Yard, Landscaped, Lawn, Rectangular Lot, Underground Sprinklers |
| PARKING | Double Garage Attached |
| RESTRICTIONS | Restrictive Covenant, Utility Right Of Way |
| ROOF | Asphalt Shingle |
| TITLE | Fee Simple |
| BROKER | RE/MAX First |
| ROOMS | DIMENSIONS (m) | LEVEL |
|---|---|---|
| Family Room | 16`4" x 14`11" | Basement |
| Game Room | 20`5" x 15`9" | Basement |
| Other | 8`11" x 7`11" | Basement |
| Furnace/Utility Room | 19`4" x 13`8" | Basement |
| Bedroom | 13`7" x 10`8" | Basement |
| Bedroom | 13`7" x 10`8" | Basement |
| 4pc Bathroom | 0`0" x 0`0" | Basement |
| 5pc Ensuite bath | 0`0" x 0`0" | Main |
| 2pc Bathroom | 0`0" x 0`0" | Main |
| Bedroom - Primary | 14`7" x 13`3" | Main |
| Laundry | 10`8" x 6`2" | Main |
| Kitchen | 16`11" x 10`11" | Main |
| Dining Room | 13`6" x 13`2" | Main |
| Living Room | 16`11" x 14`11" | Main |
| Office | 13`11" x 10`11" | Main |

