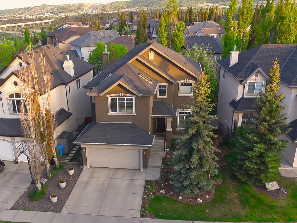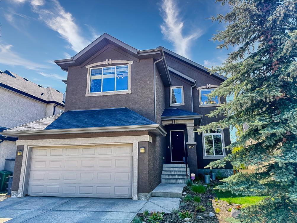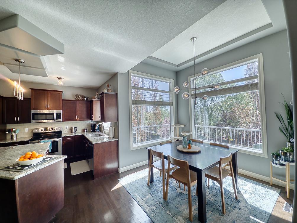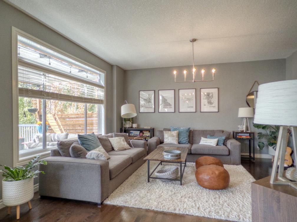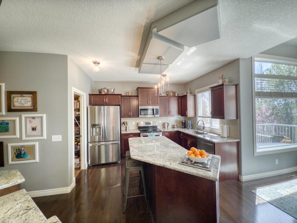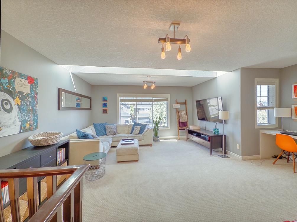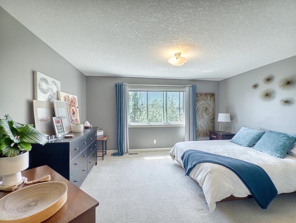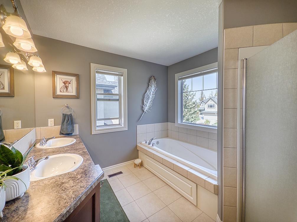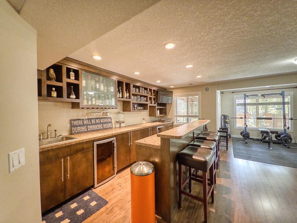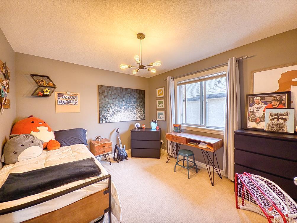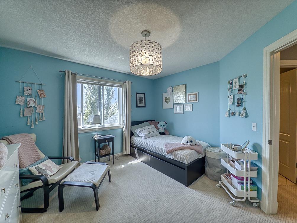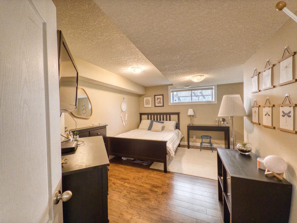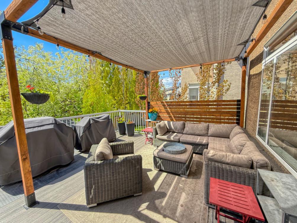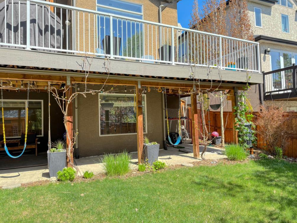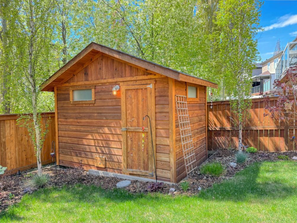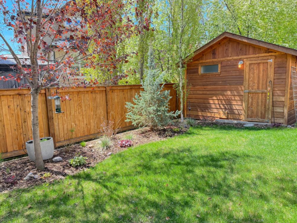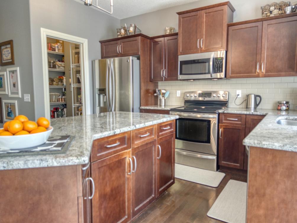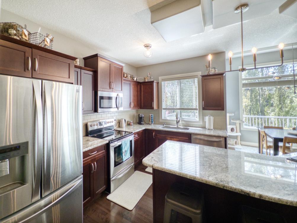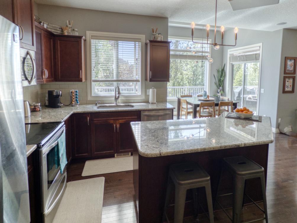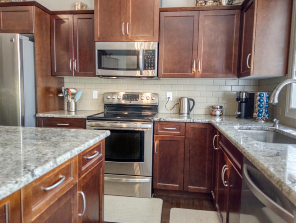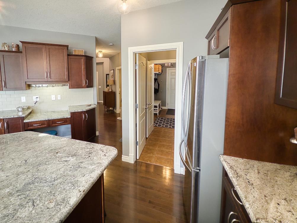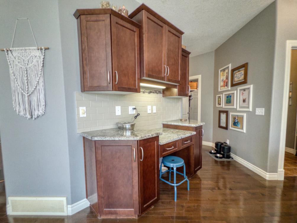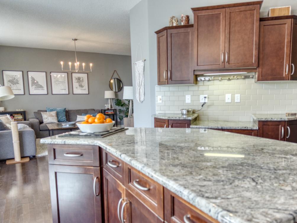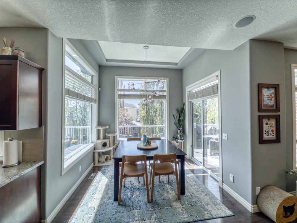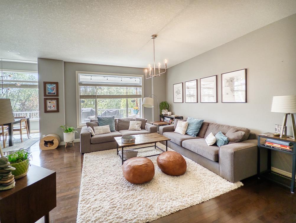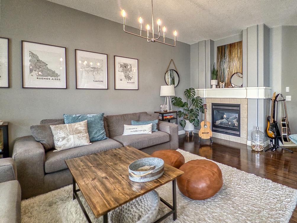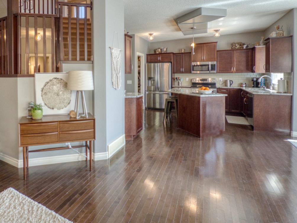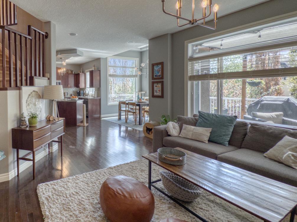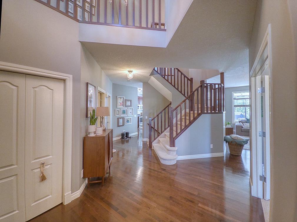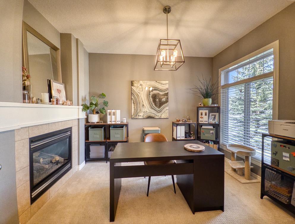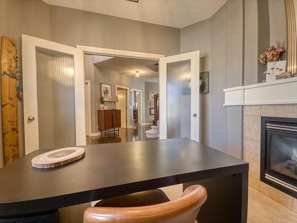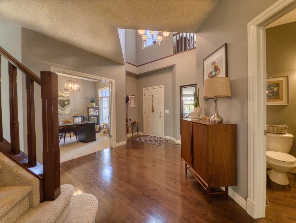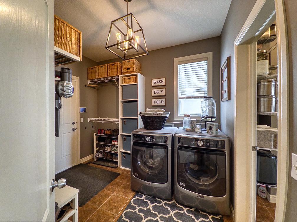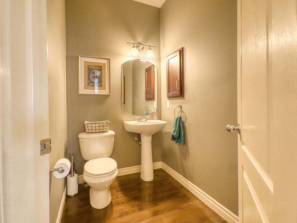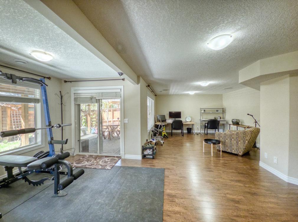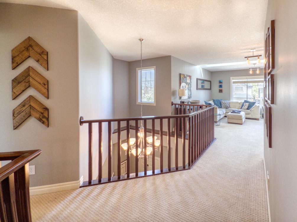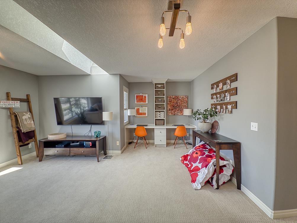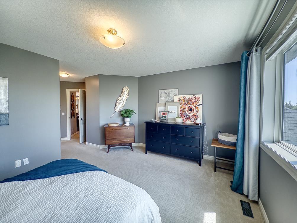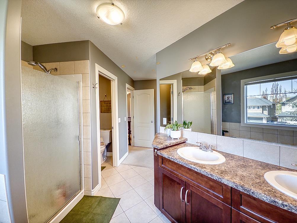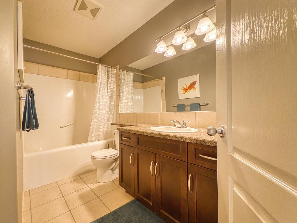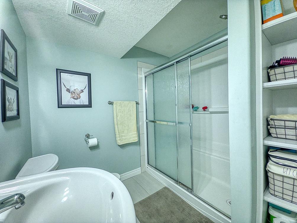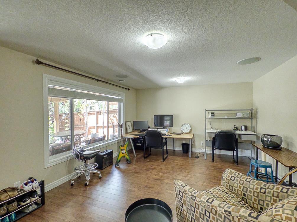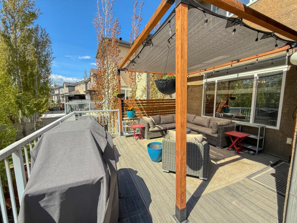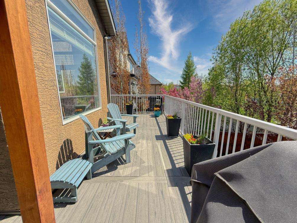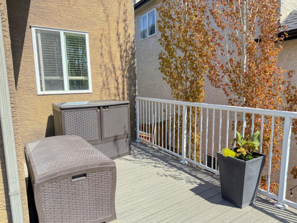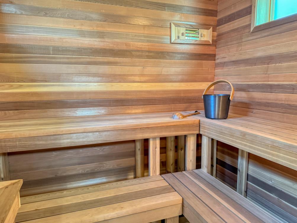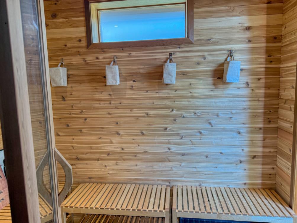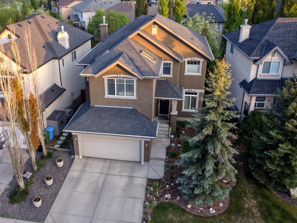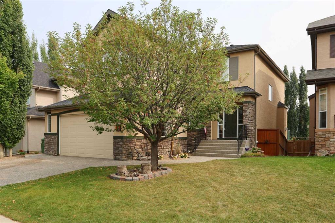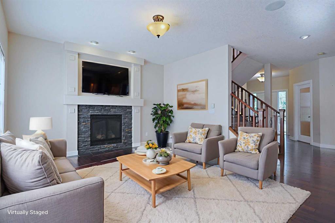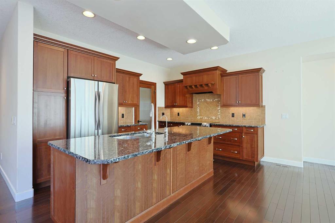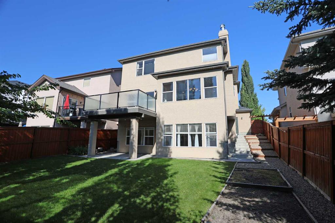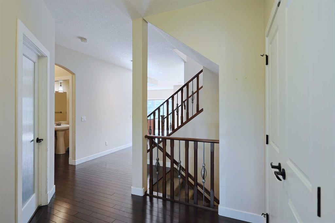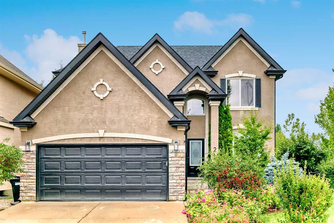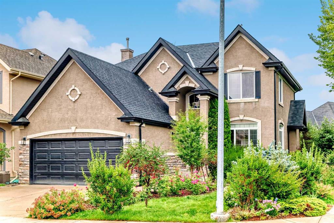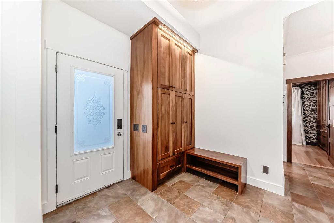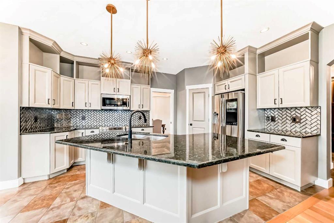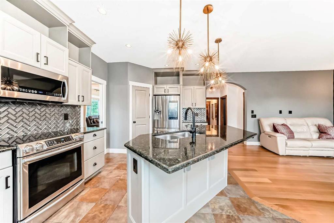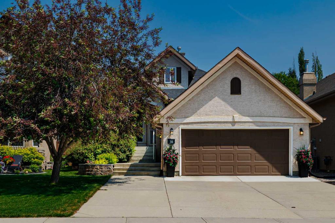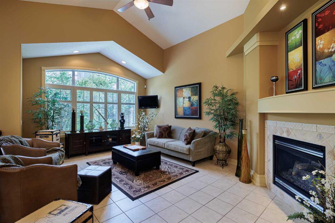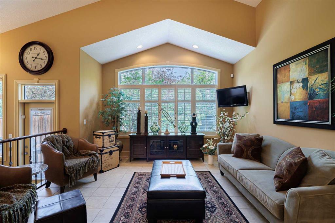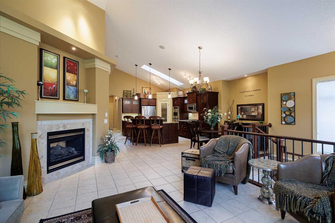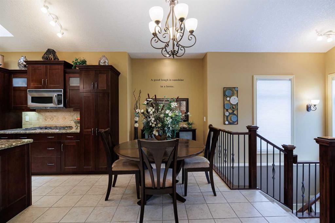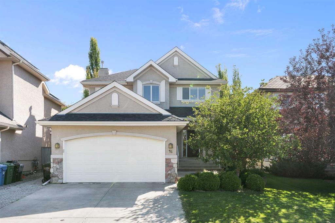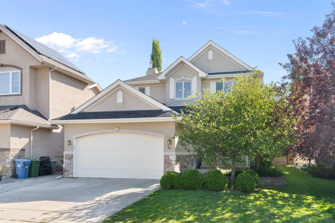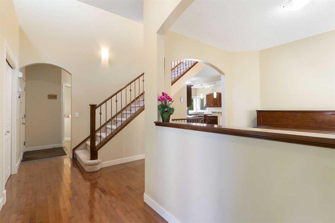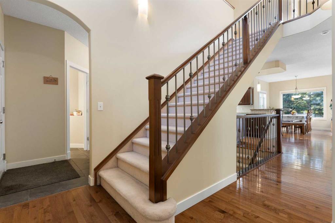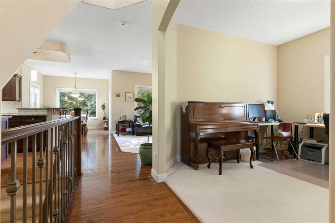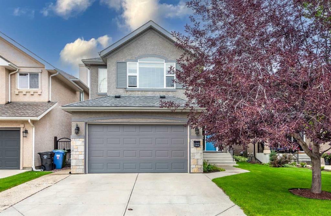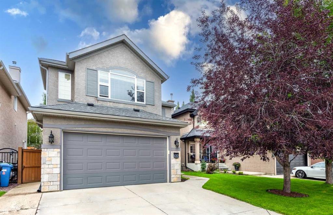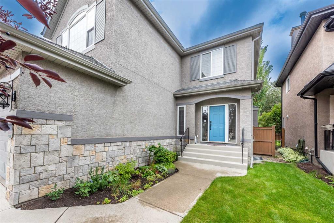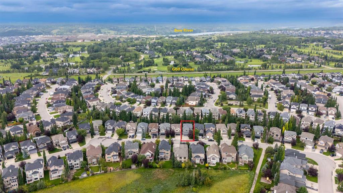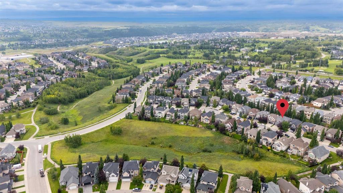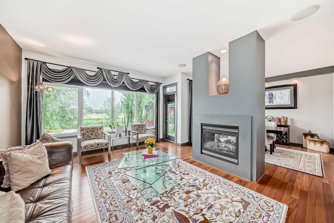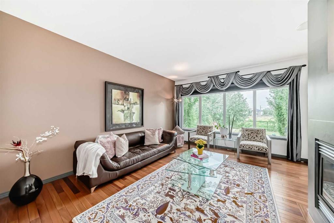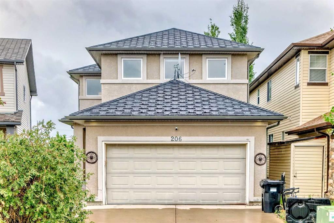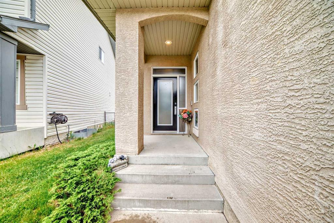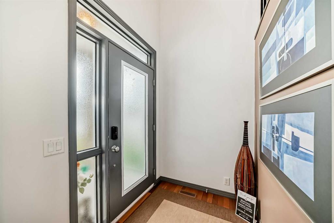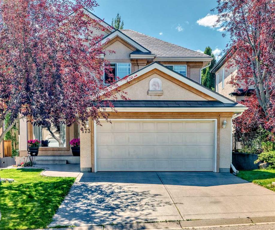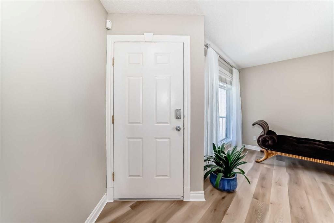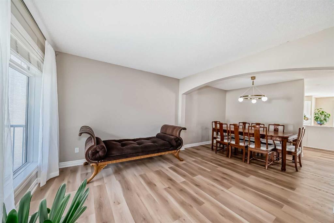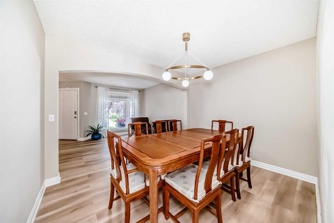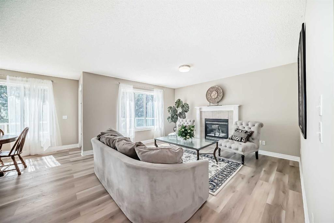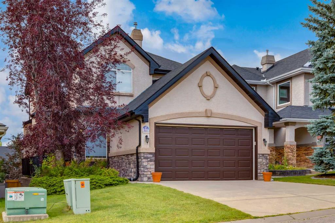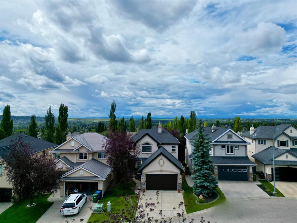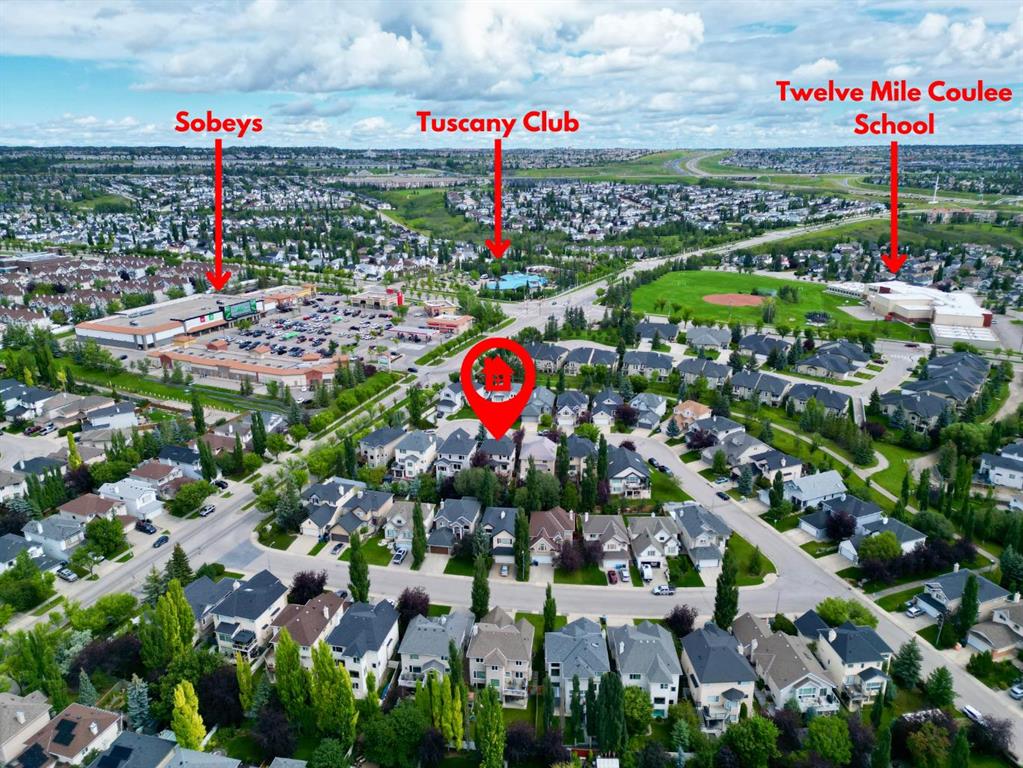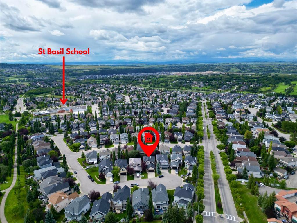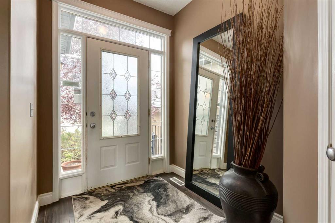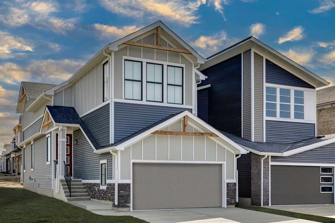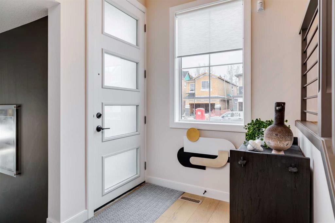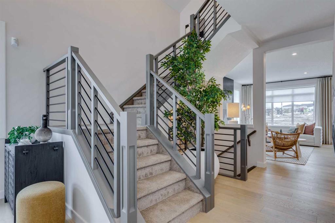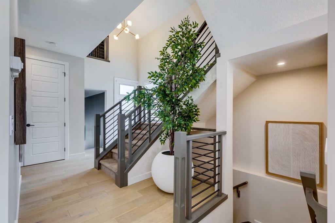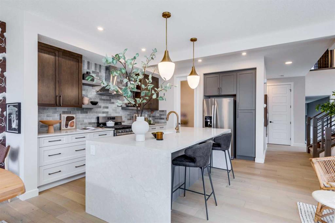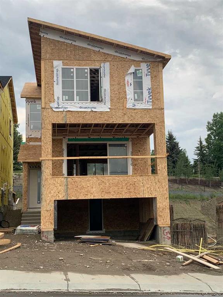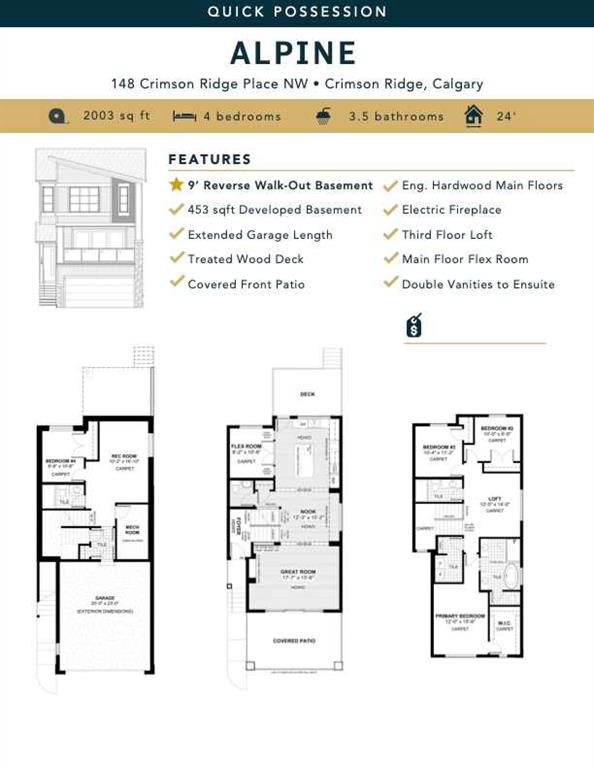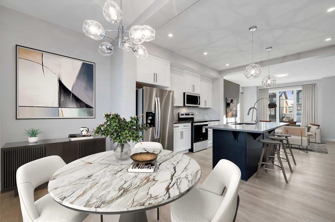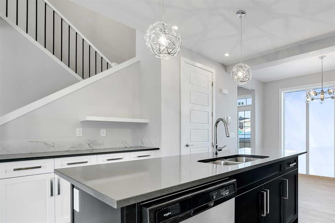27 Tuscany Estates Drive NW
Calgary T3L 2Z7
MLS® Number: A2242708
$ 1,030,000
4
BEDROOMS
3 + 1
BATHROOMS
2,414
SQUARE FEET
2005
YEAR BUILT
Welcome to your dream home in Tuscany Estates-where every detail is designed for family living, effortless entertaining, and everyday luxury. With over 3,300 sq. ft. of beautifully finished space across three levels, this immaculate 4-bedroom walkout blends timeless elegance with thoughtful upgrades. Step inside and be greeted by rich hardwood floors, soaring 9' ceilings, and a flood of natural south- facing light. A grand central staircase anchors the main level, where a cozy front den offers the perfect space for a home office or playroom. The open-concept living area is warmed by a double-sided gas fireplace that flows into the heart of the home-a stunning chef's kitchen. Here, you'll find granite counters, dark-stained cabinetry, stainless steel appliances, a walk-through pantry, and a charming built-in desk area. The bright dining nook boasts 10' ceilings, oversized windows, and direct access to the expansive deck-ideal for morning coffee or sunset dinners under the pergola. The main floor laundry room offers cubbies for storage and leads into the double attached garage, which includes attic storage and a bike storage system. Upstairs, the primary suite is a private retreat, thoughtfully separated from the other bedrooms. It features a spacious walk-in closet, serene views, and a luxurious 5-piece ensuite that feels like your own personal spa. The sunny, skylit bonus room provides space for the whole family (and more), complete with two built-in desks. Two additional bedrooms, each with generous closet space, and a full bath complete the upper level. The fully finished walkout basement is made for family fun and weekend gatherings. It offers a large 4th bedroom with a walk-in closet, a stylish 3-piece bath, a spacious family room, and an incredible wet bar with built-ins and display cabinets. And just wait until you see the backyard-your own private playground oasis! Designed with both kids and relaxation in mind, it features a custom jungle gym-style obstacle course under the deck, a cozy patio seating area for shady lounging, and a family-sized Finnish sauna with heated rocks and warm cedar, complete with a foyer/changing area. The backyard is beautifully maintained and framed by mature trees, adding privacy and charm to the space. The property has an updated RPR with stamp of compliance. Located just a few minutes walk to Tuscany (French Immersion) and St. Basil elementary schools, playgrounds, and Tuscany's picturesque pathway system, this home truly has it all - spacious, stylish, and filled with heart. Don't miss this rare opportunity to get into the sought-after estate area of Tuscany!
| COMMUNITY | Tuscany |
| PROPERTY TYPE | Detached |
| BUILDING TYPE | House |
| STYLE | 2 Storey |
| YEAR BUILT | 2005 |
| SQUARE FOOTAGE | 2,414 |
| BEDROOMS | 4 |
| BATHROOMS | 4.00 |
| BASEMENT | Finished, Full, Walk-Out To Grade |
| AMENITIES | |
| APPLIANCES | Central Air Conditioner, Dishwasher, Dryer, Electric Stove, Microwave Hood Fan, Refrigerator, Washer, Window Coverings |
| COOLING | Central Air |
| FIREPLACE | Double Sided, Gas |
| FLOORING | Carpet, Hardwood, Tile |
| HEATING | Forced Air, Natural Gas |
| LAUNDRY | Main Level |
| LOT FEATURES | Back Yard, Front Yard, Landscaped, Lawn, Level, Private, See Remarks, Treed, Underground Sprinklers, Yard Drainage |
| PARKING | Double Garage Attached |
| RESTRICTIONS | Restrictive Covenant, Utility Right Of Way |
| ROOF | Asphalt Shingle |
| TITLE | Fee Simple |
| BROKER | RE/MAX First |
| ROOMS | DIMENSIONS (m) | LEVEL |
|---|---|---|
| Bedroom | 15`9" x 11`10" | Basement |
| Game Room | 24`4" x 23`2" | Basement |
| Other | 7`6" x 15`0" | Basement |
| Furnace/Utility Room | 7`8" x 13`0" | Basement |
| 3pc Bathroom | 7`3" x 7`2" | Basement |
| 2pc Ensuite bath | 7`0" x 4`9" | Main |
| Living Room | 15`0" x 17`1" | Main |
| Kitchen | 18`0" x 15`0" | Main |
| Dining Room | 9`11" x 7`11" | Main |
| Den | 9`8" x 11`8" | Main |
| Laundry | 9`4" x 10`1" | Main |
| Family Room | 18`10" x 16`7" | Upper |
| Bedroom - Primary | 14`11" x 21`0" | Upper |
| Bedroom | 12`1" x 12`0" | Upper |
| Bedroom | 10`4" x 11`10" | Upper |
| 5pc Ensuite bath | 14`10" x 10`0" | Upper |
| 4pc Bathroom | 6`4" x 11`4" | Upper |

