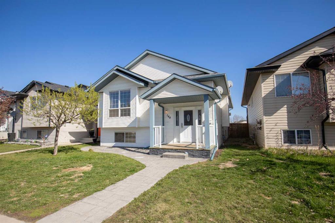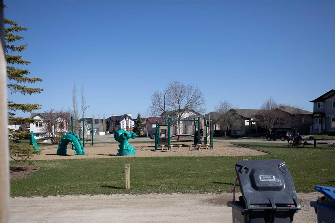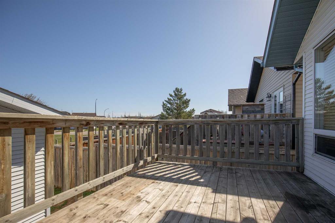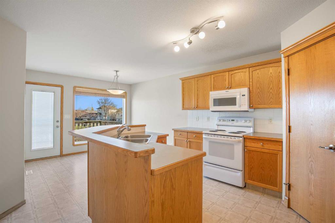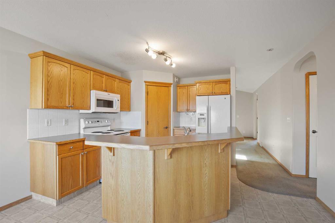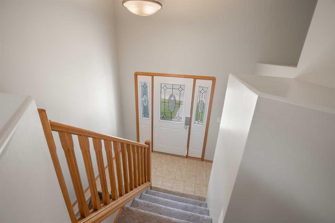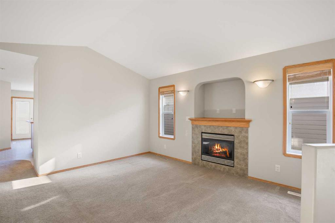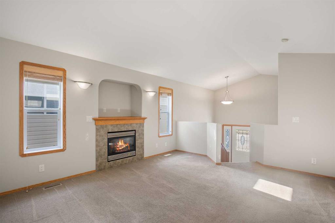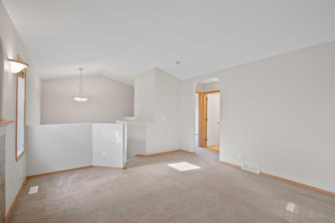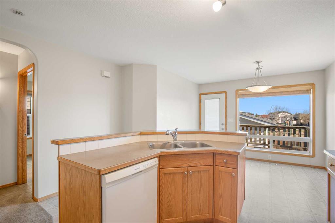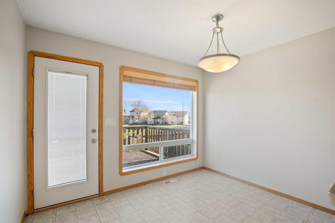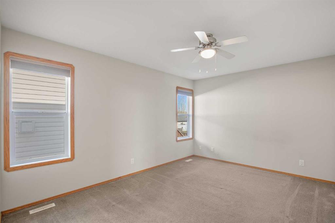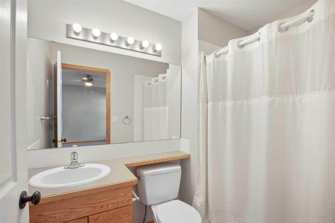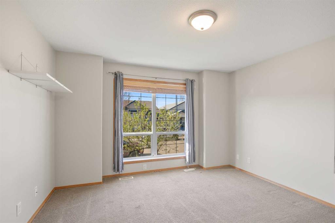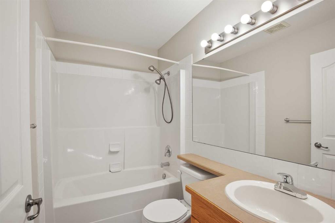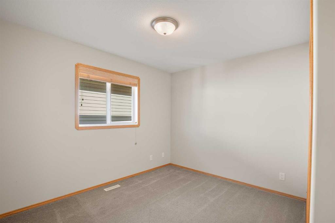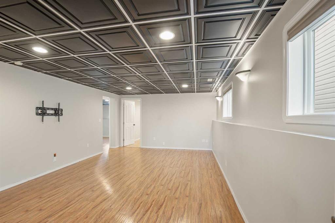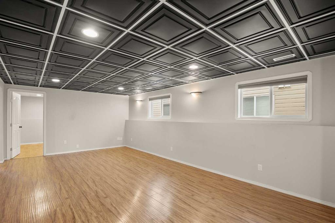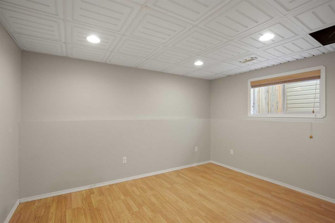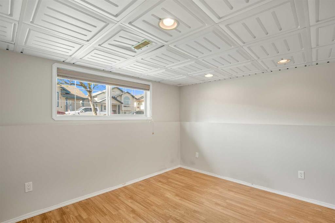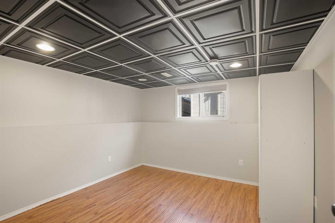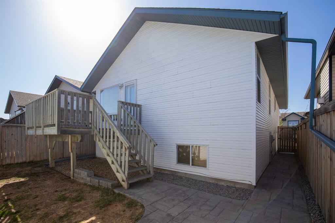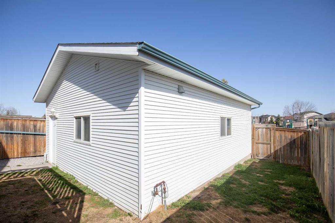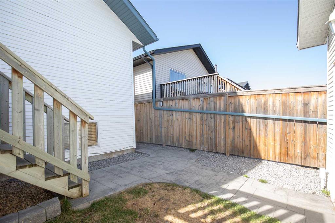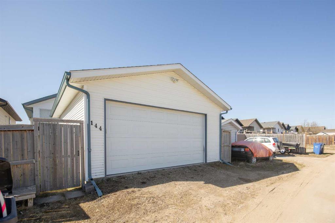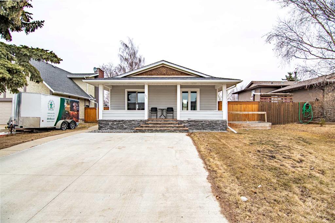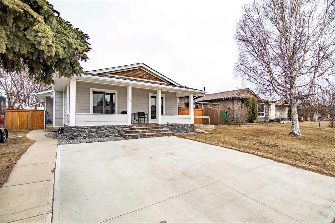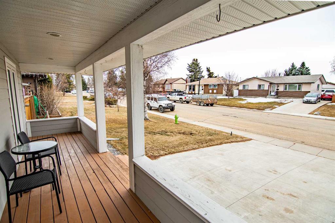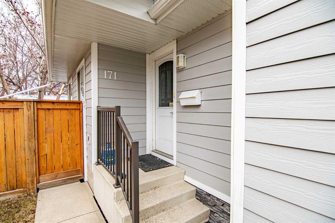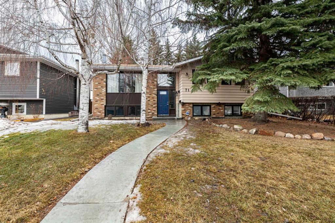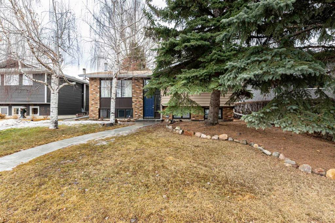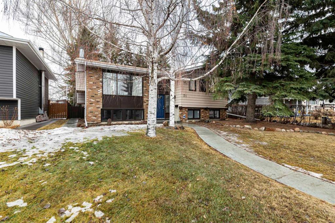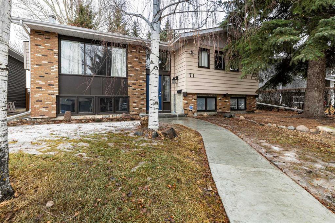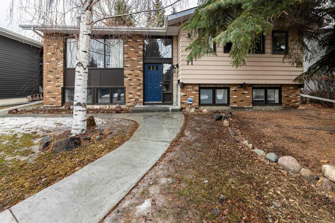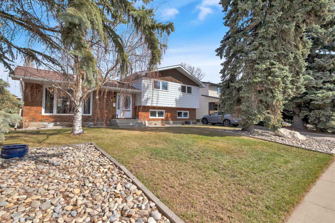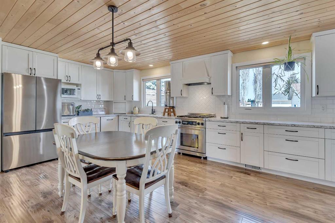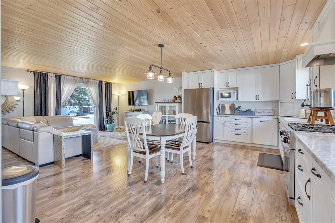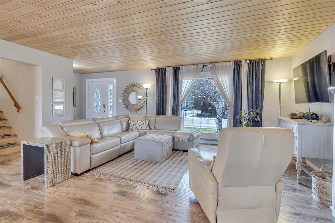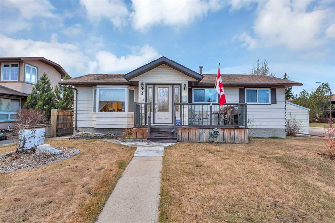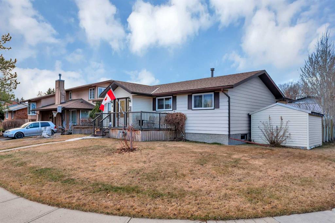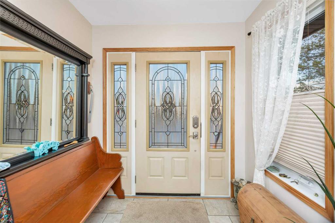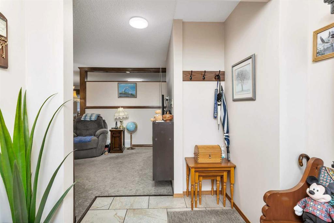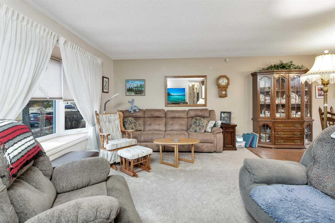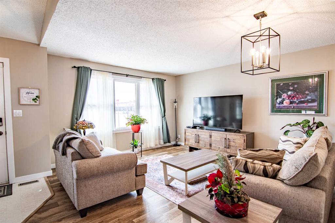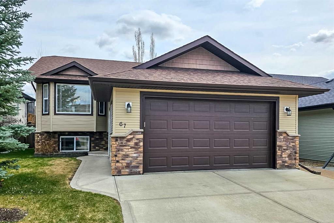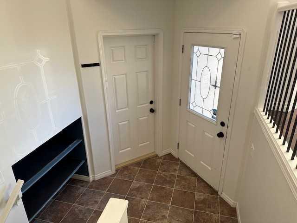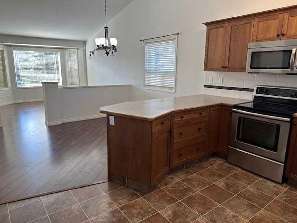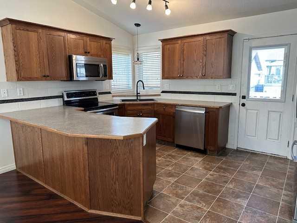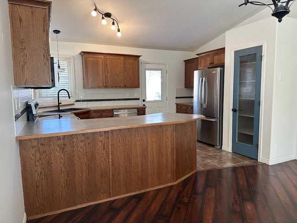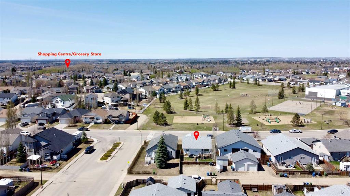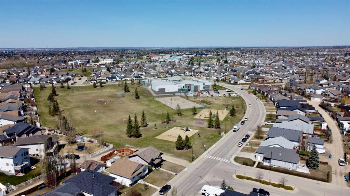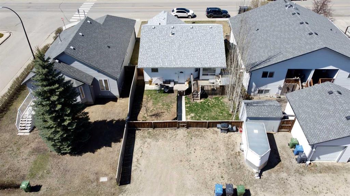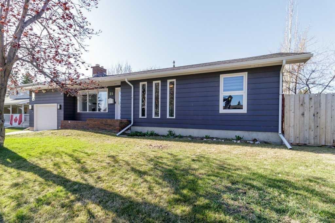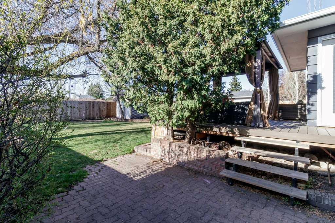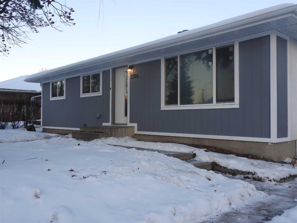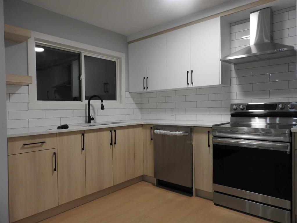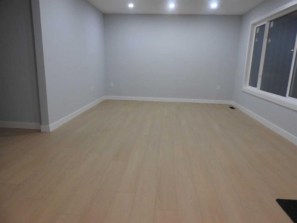144 Ireland Crescent
Red Deer T4R 3K6
MLS® Number: A2217781
$ 424,900
5
BEDROOMS
3 + 0
BATHROOMS
1,253
SQUARE FEET
2003
YEAR BUILT
Welcome to this spacious and beautifully appointed 5-bedroom + den family home, perfect for growing families or those who love to entertain. Located in a desirable neighborhood, this property offers both functionality and style. Step inside to discover a bright and open main floor featuring a warm and inviting gas fireplace, ideal for cozy nights in. The heart of the home is the expansive kitchen, complete with a large island that provides ample prep space, seating, and storage, perfect for family meals and gatherings. The main floor also features 2 generously sized bedrooms, a 4pc bath and a 3pc ensuite attached to the spacious master suite. Downstairs is fully finished with another 4pc bath, a huge rec room, 2 good sized bedrooms and a den that would be perfect for a home office, playroom, or even a 6th bedroom. Step outside to a large deck—great for summer BBQs and outdoor entertaining—overlooking a fully fenced backyard, ideal for kids and pets. A double detached heated garage ensures your vehicles and gear stay warm and protected year-round.
| COMMUNITY | Inglewood |
| PROPERTY TYPE | Detached |
| BUILDING TYPE | House |
| STYLE | Bi-Level |
| YEAR BUILT | 2003 |
| SQUARE FOOTAGE | 1,253 |
| BEDROOMS | 5 |
| BATHROOMS | 3.00 |
| BASEMENT | Finished, Full |
| AMENITIES | |
| APPLIANCES | Dishwasher, Dryer, ENERGY STAR Qualified Dishwasher, Microwave Hood Fan, Refrigerator, Stove(s) |
| COOLING | None |
| FIREPLACE | Gas, Living Room |
| FLOORING | Carpet, Laminate |
| HEATING | Forced Air |
| LAUNDRY | In Basement |
| LOT FEATURES | Back Lane, Back Yard |
| PARKING | Double Garage Detached |
| RESTRICTIONS | None Known |
| ROOF | Asphalt Shingle |
| TITLE | Fee Simple |
| BROKER | Realty Executives Alberta Elite |
| ROOMS | DIMENSIONS (m) | LEVEL |
|---|---|---|
| 4pc Bathroom | 0`0" x 0`0" | Basement |
| Game Room | 27`2" x 12`8" | Basement |
| Bedroom | 11`10" x 11`1" | Basement |
| Bedroom | 12`8" x 9`8" | Basement |
| Den | 10`8" x 11`0" | Basement |
| 3pc Ensuite bath | 0`0" x 0`0" | Main |
| 4pc Bathroom | 0`0" x 0`0" | Main |
| Bedroom | 8`11" x 10`10" | Main |
| Bedroom | 12`7" x 11`1" | Main |
| Dining Room | 10`10" x 8`1" | Main |
| Kitchen | 13`2" x 13`3" | Main |
| Living Room | 14`10" x 15`11" | Main |
| Bedroom - Primary | 11`4" x 14`4" | Main |


