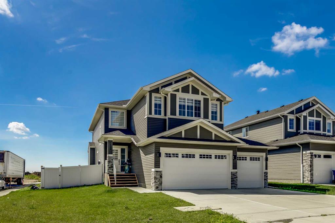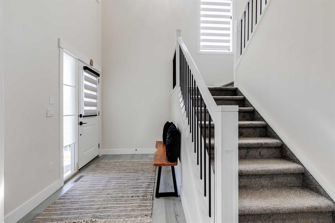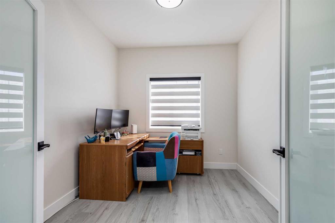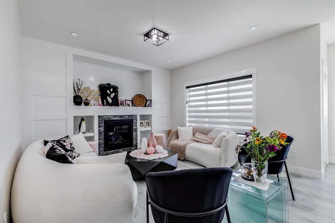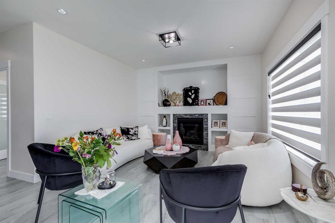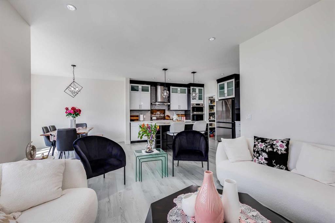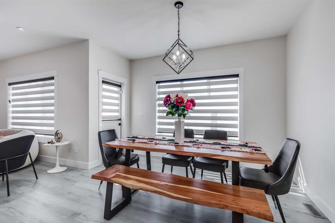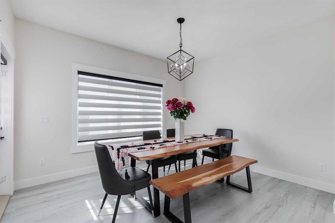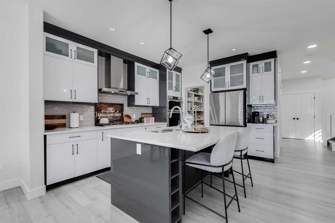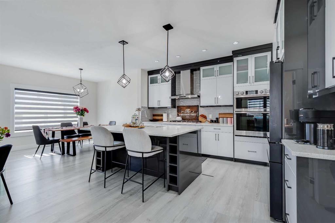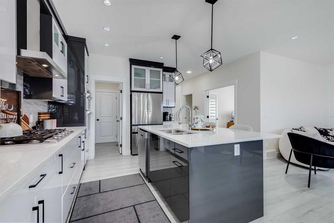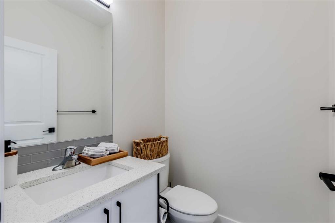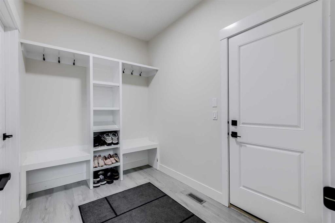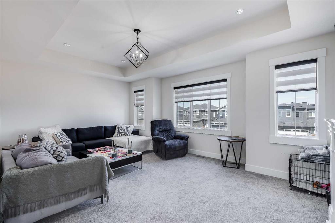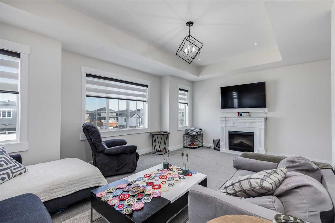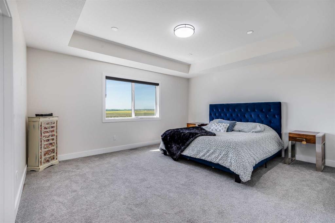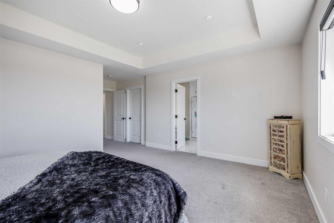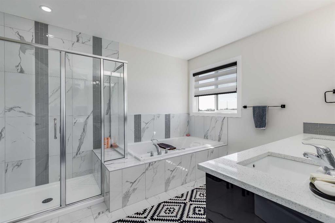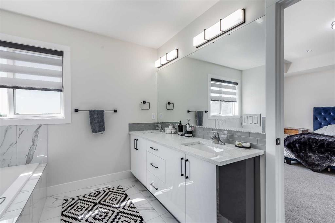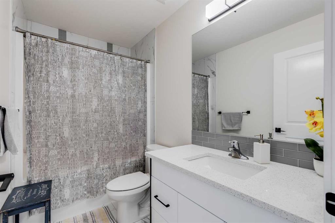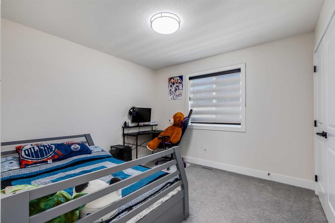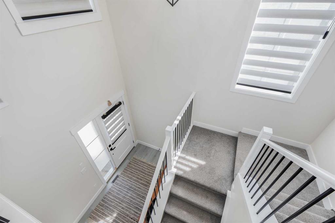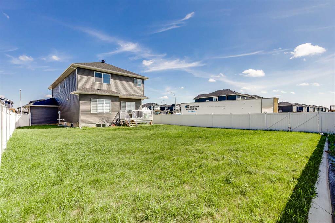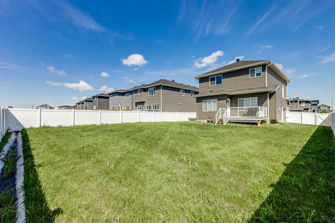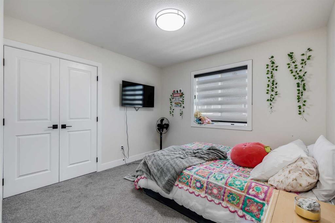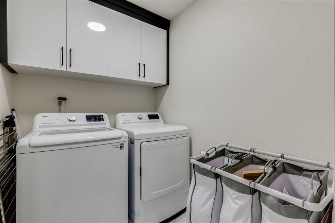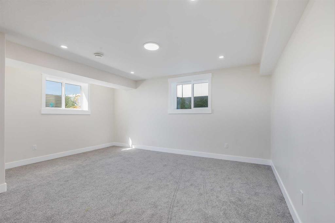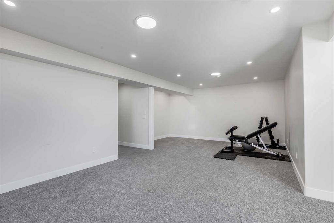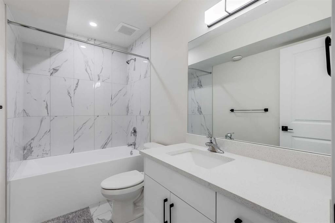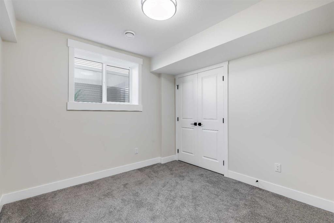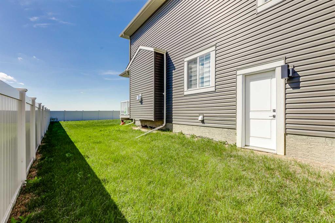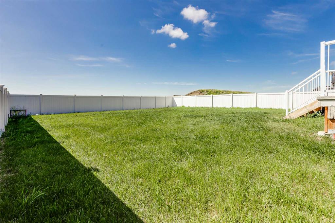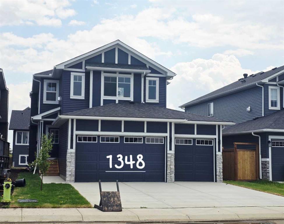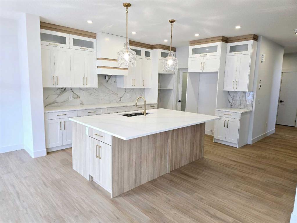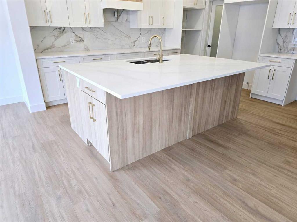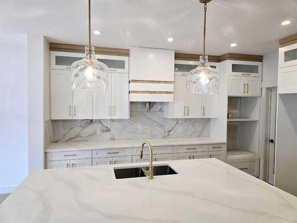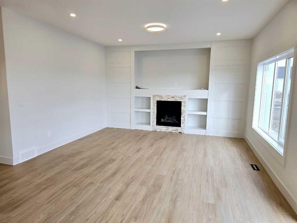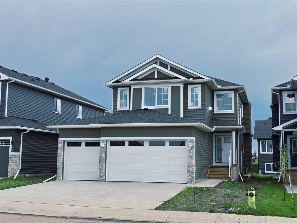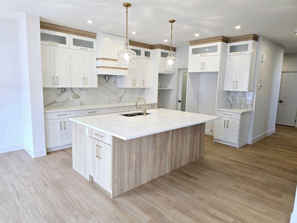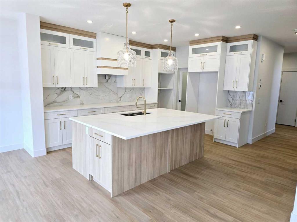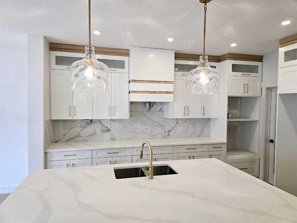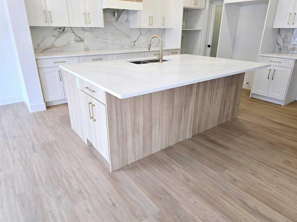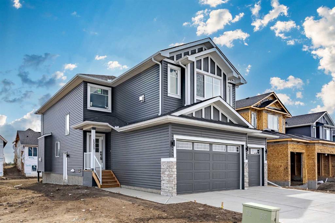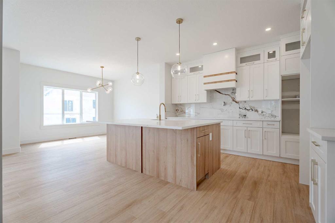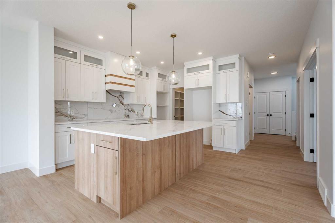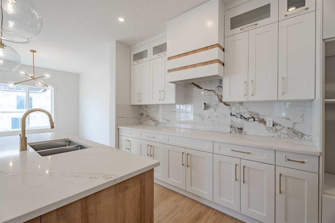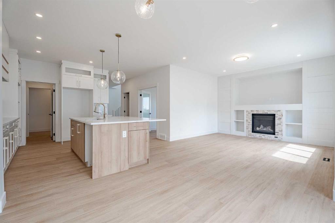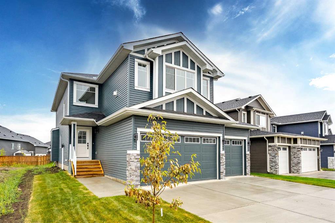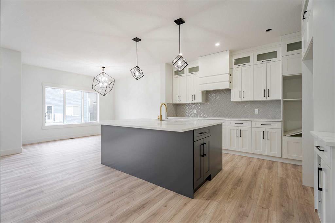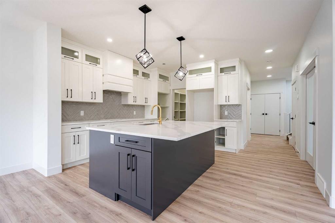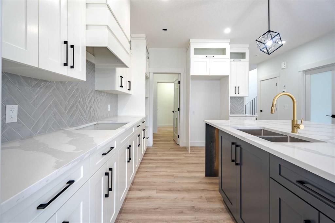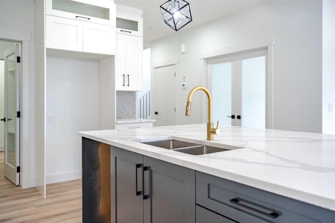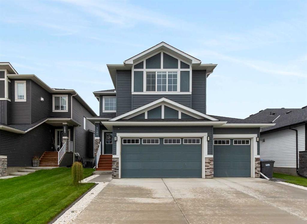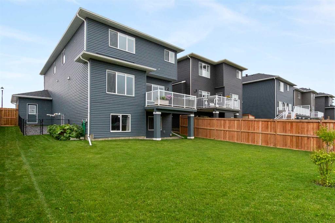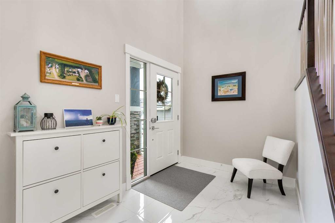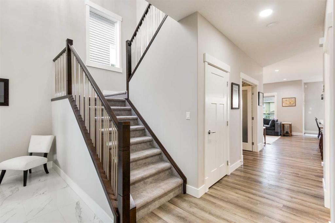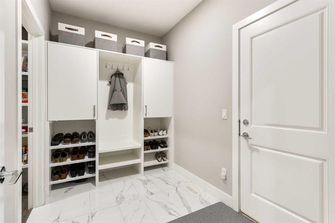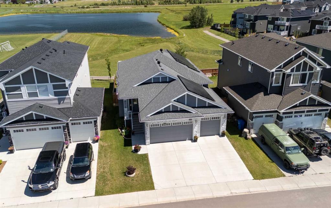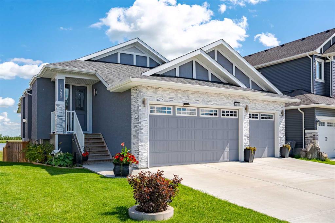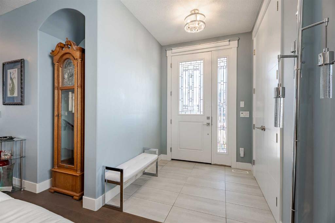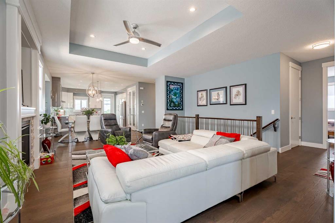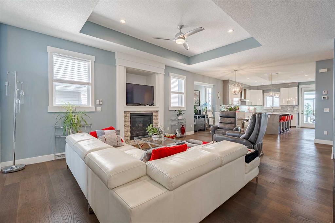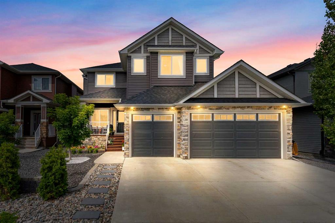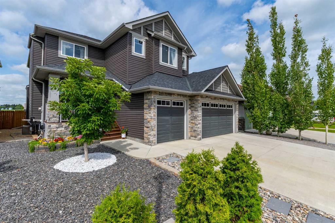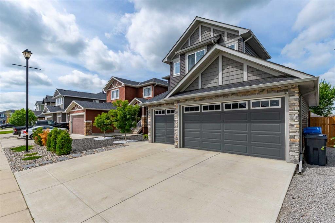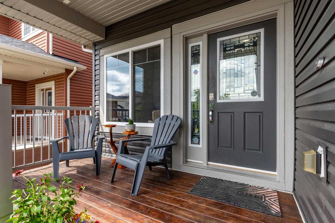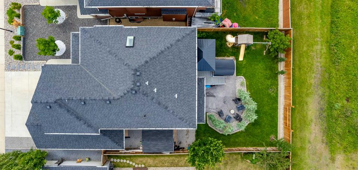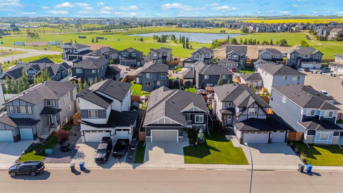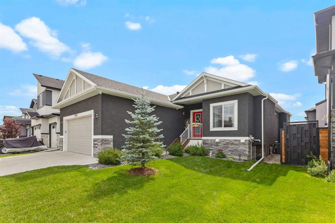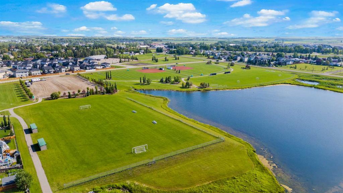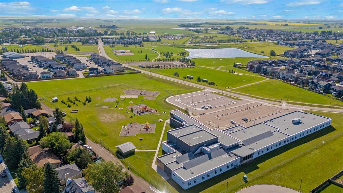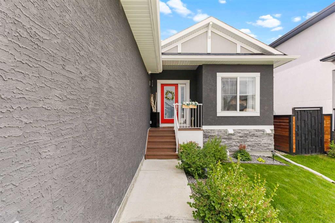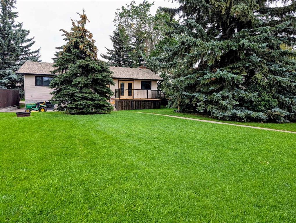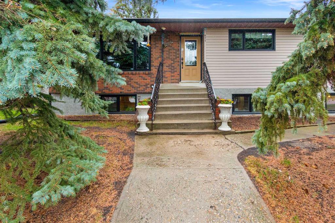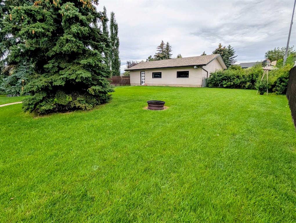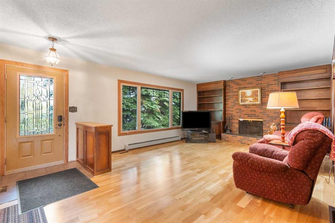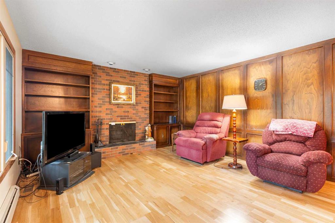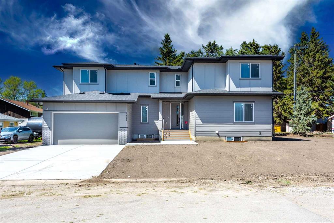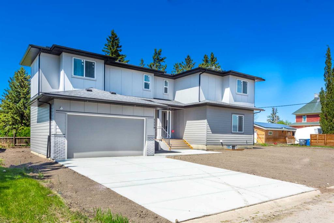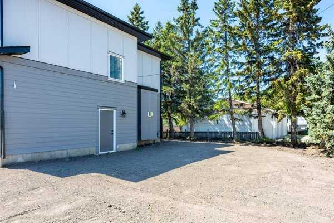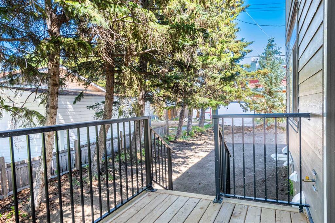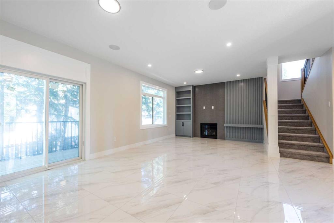$ 769,900
4
BEDROOMS
3 + 1
BATHROOMS
2,377
SQUARE FEET
2022
YEAR BUILT
Welcome to Your Dream Corner Lot Home. This stunning 2-storey gem is fully finished, beautifully upgraded, and ready for you to move in and make memories! Sitting on a spacious corner lot, this home offers tons of natural light, extra privacy, and plenty of curb appeal. Inside, you'll find 4 generous bedrooms and 4 sparkling bathrooms—perfect for growing families, guests, or that dreamy home office setup. The modern kitchen comes fully equipped with upgraded appliances, making meal prep a breeze and entertaining a blast. With fully finished spaces on every level, there’s room for everyone to spread out, relax, or play. Whether you're hosting game nights, cozying up for movie marathons, or enjoying a quiet morning coffee, this home has the perfect space for it all. Being on a corner lot means more yard space and extra parking! Now I've left out a lot of detail so don’t miss your chance to live in a home that truly has it all. Now start that car & book that showing!
| COMMUNITY | |
| PROPERTY TYPE | Detached |
| BUILDING TYPE | House |
| STYLE | 2 Storey |
| YEAR BUILT | 2022 |
| SQUARE FOOTAGE | 2,377 |
| BEDROOMS | 4 |
| BATHROOMS | 4.00 |
| BASEMENT | Finished, Full |
| AMENITIES | |
| APPLIANCES | Built-In Gas Range, Built-In Oven, Dishwasher, Dryer, Microwave, Range Hood, Refrigerator, Washer |
| COOLING | None |
| FIREPLACE | Gas |
| FLOORING | Carpet, Ceramic Tile, Laminate |
| HEATING | Standard, Natural Gas |
| LAUNDRY | In Hall |
| LOT FEATURES | Corner Lot |
| PARKING | Triple Garage Attached |
| RESTRICTIONS | None Known |
| ROOF | Asphalt Shingle |
| TITLE | Fee Simple |
| BROKER | Real Broker |
| ROOMS | DIMENSIONS (m) | LEVEL |
|---|---|---|
| Game Room | 17`0" x 24`1" | Basement |
| Bedroom | 9`10" x 9`7" | Basement |
| 4pc Bathroom | 4`11" x 9`5" | Basement |
| 2pc Bathroom | 4`11" x 4`11" | Main |
| Kitchen | 15`1" x 15`1" | Main |
| Dining Room | 10`8" x 12`5" | Main |
| Living Room | 13`0" x 13`0" | Main |
| Office | 8`11" x 10`0" | Main |
| Bonus Room | 12`7" x 18`5" | Upper |
| Laundry | 5`5" x 6`11" | Upper |
| Bedroom - Primary | 19`4" x 15`8" | Upper |
| Bedroom | 11`0" x 10`5" | Upper |
| Bedroom | 11`0" x 10`5" | Upper |
| 4pc Bathroom | 4`11" x 9`1" | Upper |
| 5pc Ensuite bath | 13`0" x 9`5" | Upper |

