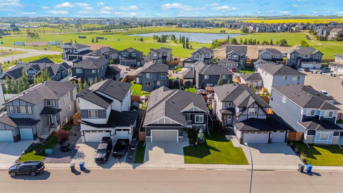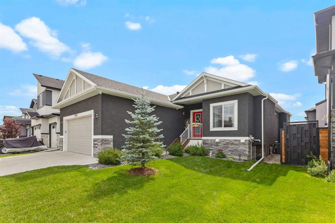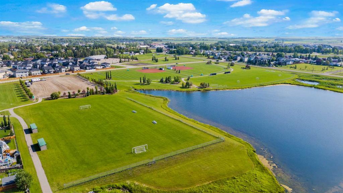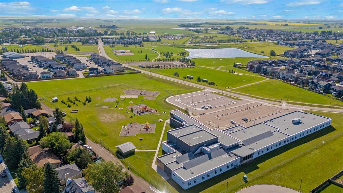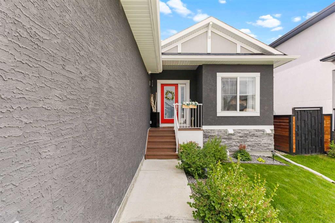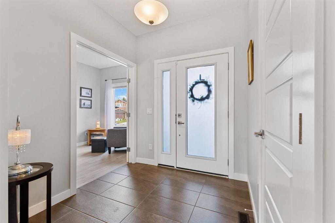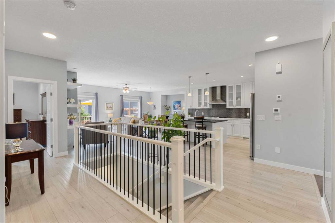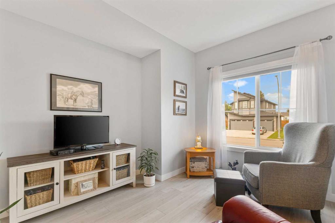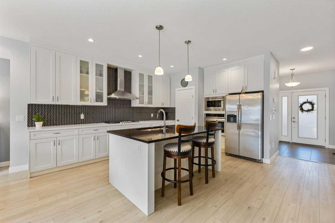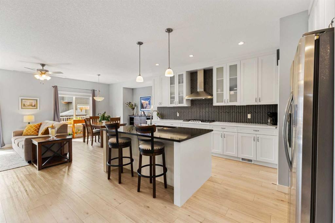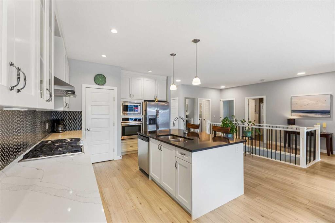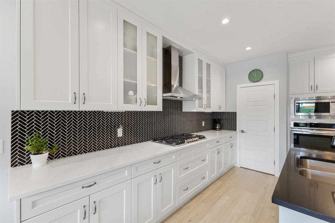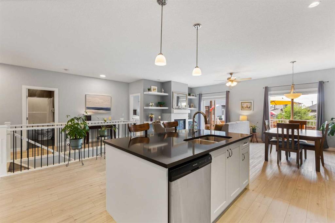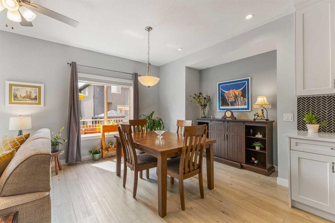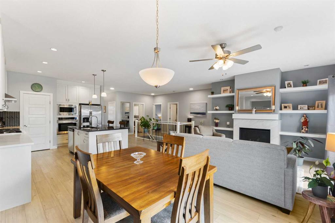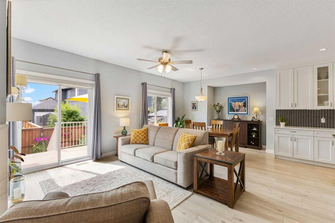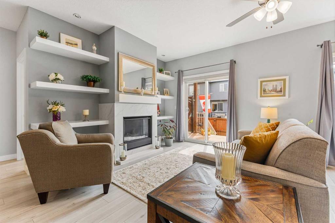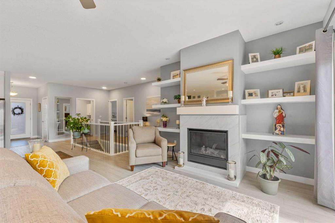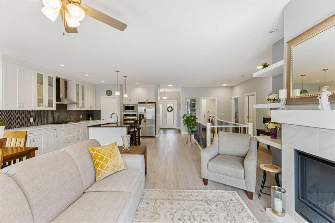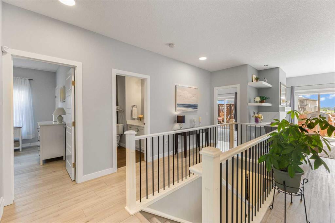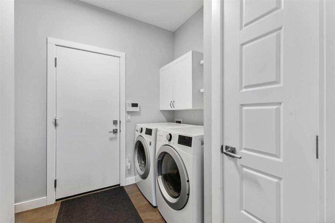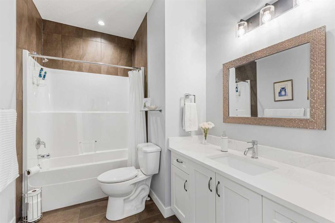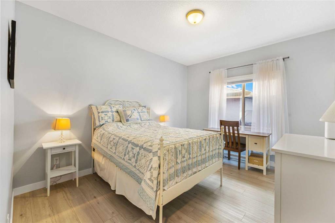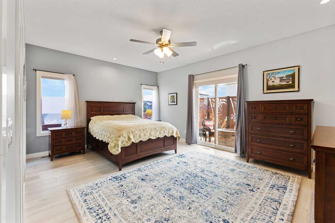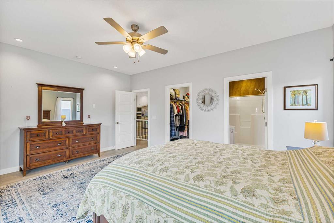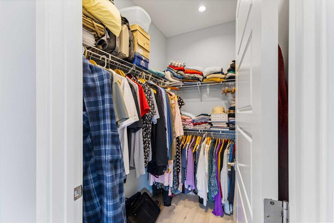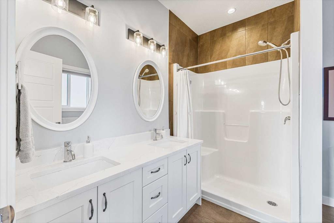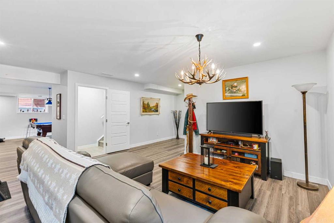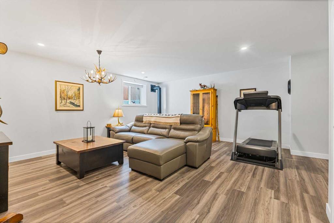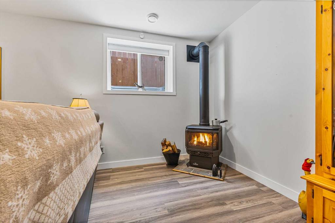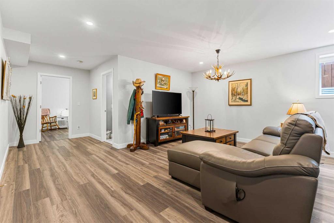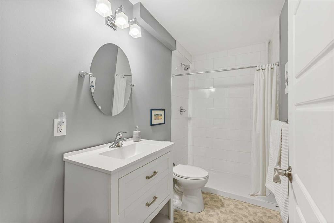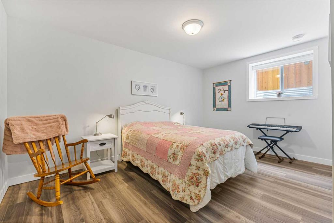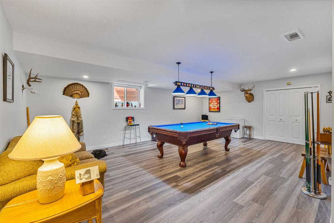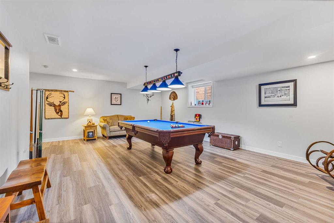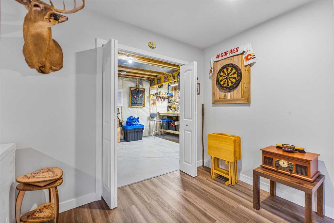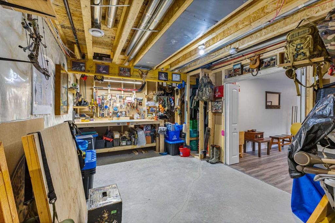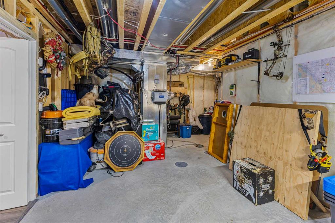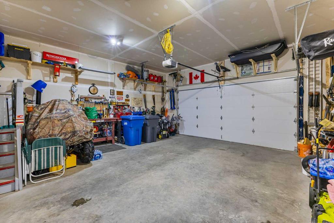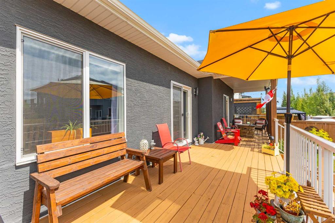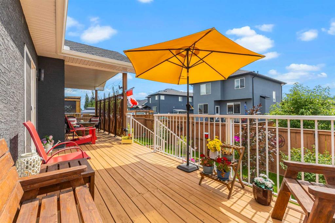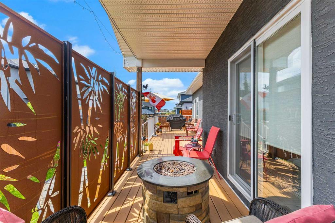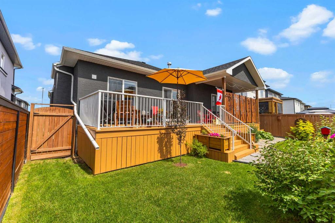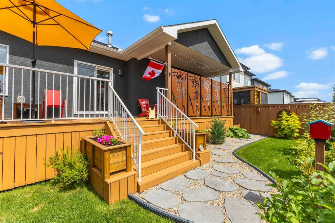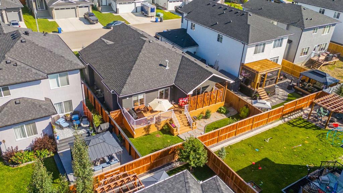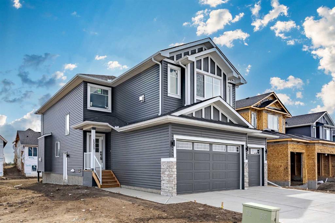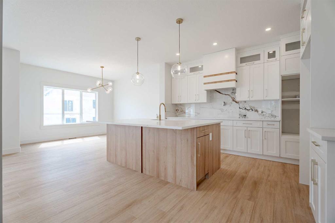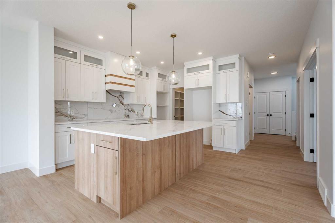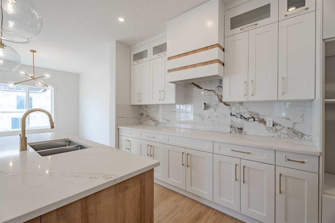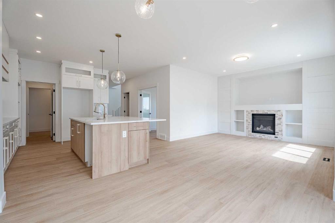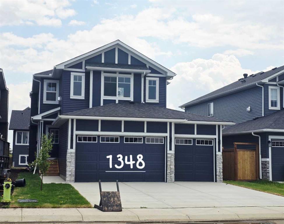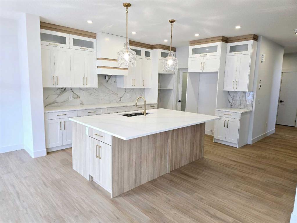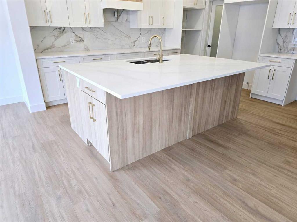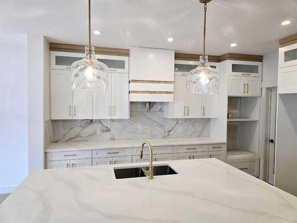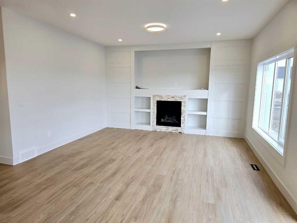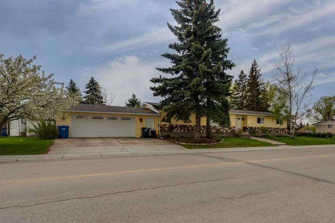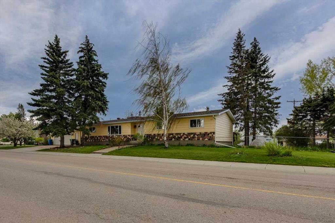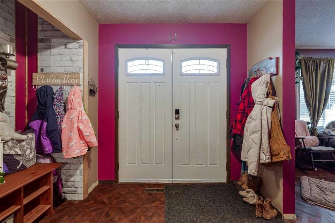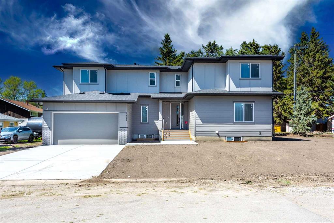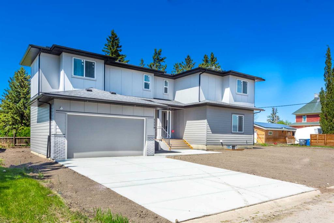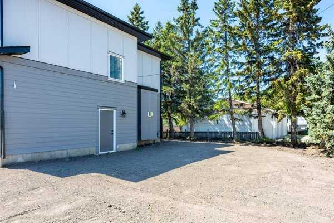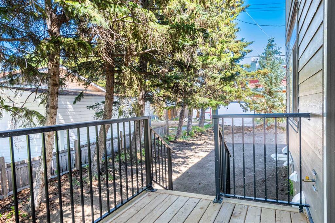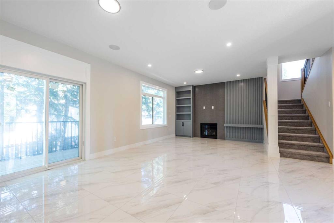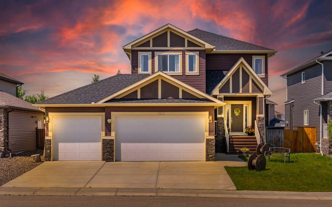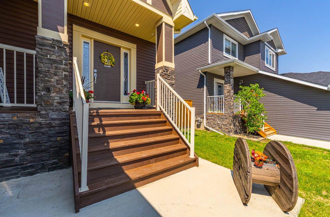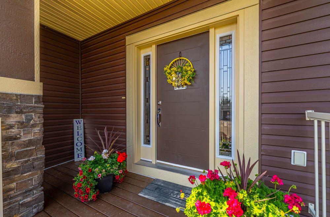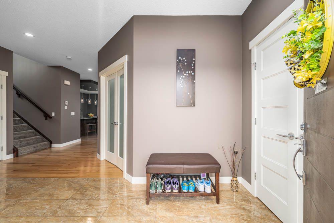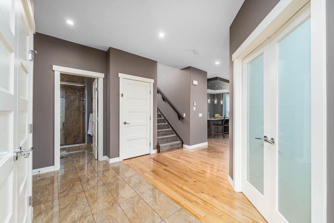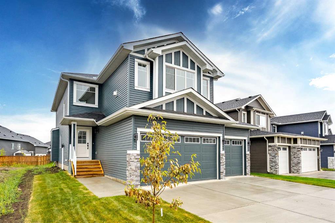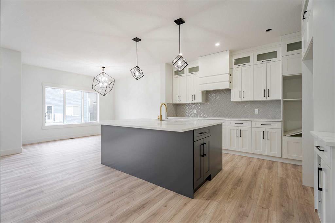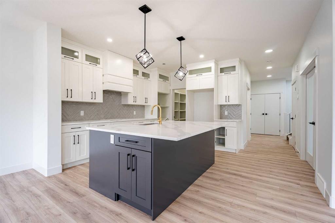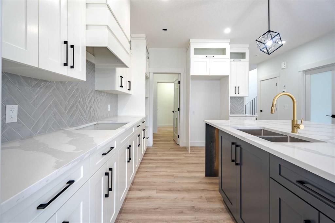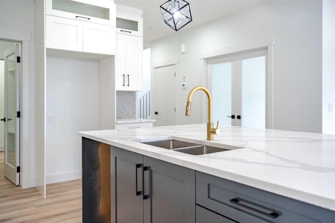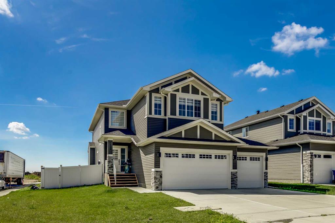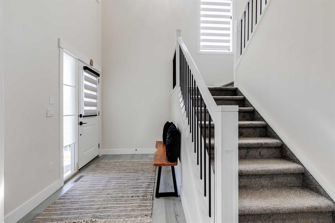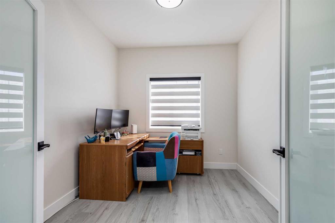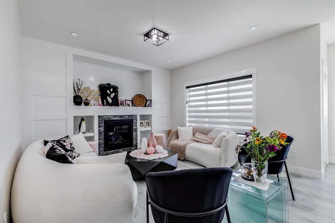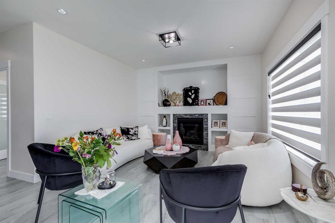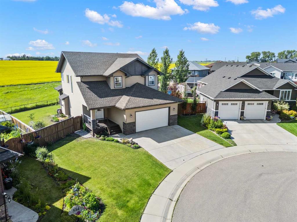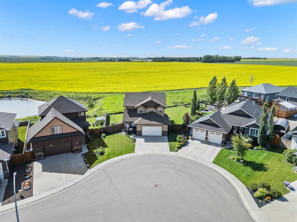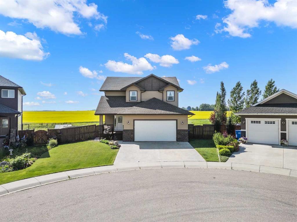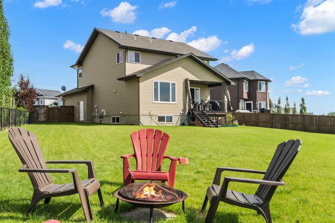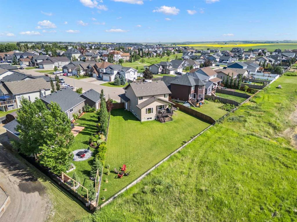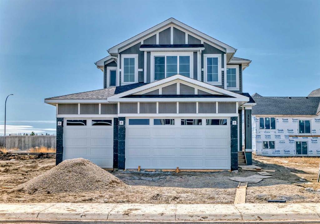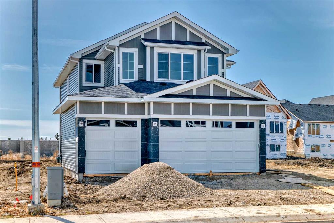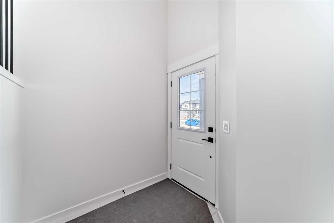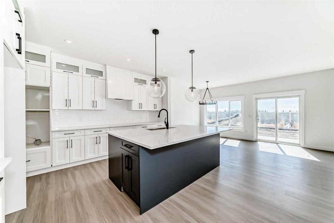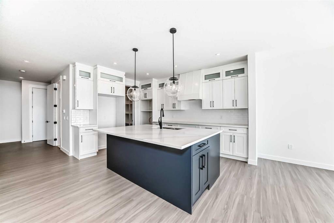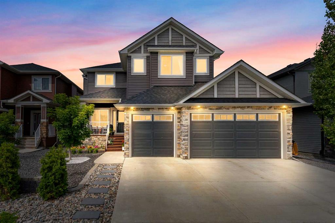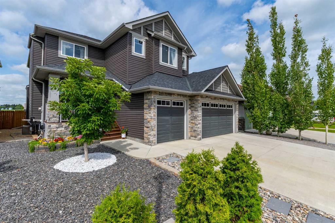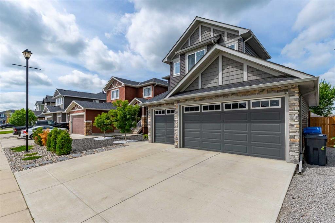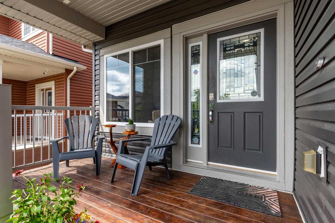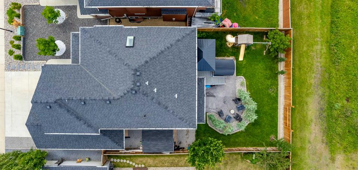$ 699,900
4
BEDROOMS
3 + 0
BATHROOMS
1,649
SQUARE FEET
2020
YEAR BUILT
When a home is this well cared for, you can feel it the moment you walk in. Welcome to 1366 Lackner Blvd, a meticulously maintained and thoughtfully upgraded bungalow in the heart of Carstairs. With nearly 3,200 square feet of finished space, this property offers the ideal blend of functionality, beauty, and peace of mind. Set on a quiet, kid-friendly street, you'll be welcomed by mature trees, professional landscaping, and timeless stucco and stonework. Inside, soaring 9-foot ceilings and wide-plank vinyl flooring set the tone. The kitchen is both elegant and practical, with a gas cooktop, two-toned quartz counters, walk-in pantry, herringbone backsplash, and a large island that opens to the dining and living spaces. The living room is anchored by a beautiful gas fireplace with Carrera tile surround and floating shelves, offering a cozy yet refined space to gather. Step through the patio doors to your massive south-facing composite deck, partially covered for year-round use and surrounded by thoughtful details like privacy screens, perennials, flowering lilacs, and flagstone paths. There’s even a through-wall generator hookup, giving you power to key outlets during any outage. The primary suite is generously sized, with deck access, a large walk-in closet, and a thoughtfully designed ensuite featuring double sinks, quartz counters, a walk-in shower with seat and grab bar, and plenty of natural light. A second bedroom, full bath, and main floor laundry complete the upstairs. Downstairs is a fully developed lower level with a cozy Napoleon gas stove, spacious rec room, guest bedroom, full bathroom, and flex space for a gym, office, or craft area. Nearly $75,000 was invested here, with permits and pride to match. You’ll also find a full security system with cameras, air conditioning, and an oversized garage with backyard access. Walk just minutes to elementary and high schools, a public library, parks, ball diamonds, groceries, coffee shops, and more. Even the hospital in nearby Didsbury is just 12 minutes away with wait times that rival big cities. This home isn’t just move-in ready ,it’s been lived in with intention, improved with care, and waiting for someone who will appreciate it just the same. Come see what it feels like when a home has been truly loved.
| COMMUNITY | |
| PROPERTY TYPE | Detached |
| BUILDING TYPE | House |
| STYLE | Bungalow |
| YEAR BUILT | 2020 |
| SQUARE FOOTAGE | 1,649 |
| BEDROOMS | 4 |
| BATHROOMS | 3.00 |
| BASEMENT | Finished, Full |
| AMENITIES | |
| APPLIANCES | Built-In Gas Range, Built-In Oven, Central Air Conditioner, Dishwasher, Garage Control(s), Humidifier, Microwave, Range Hood, Refrigerator, Washer/Dryer, Window Coverings |
| COOLING | Central Air, Full |
| FIREPLACE | Blower Fan, Gas, Living Room, Mantle, Tile |
| FLOORING | Ceramic Tile, Vinyl |
| HEATING | Central, Forced Air, Natural Gas |
| LAUNDRY | Laundry Room, Main Level |
| LOT FEATURES | Back Yard, Cul-De-Sac, Front Yard, Garden, Gentle Sloping, Interior Lot, Landscaped, Lawn, Level, Low Maintenance Landscape, Rectangular Lot, Standard Shaped Lot |
| PARKING | Concrete Driveway, Double Garage Attached, Driveway, Enclosed, Garage Door Opener, Garage Faces Front, Insulated, Oversized |
| RESTRICTIONS | Utility Right Of Way |
| ROOF | Asphalt Shingle |
| TITLE | Fee Simple |
| BROKER | Real Broker |
| ROOMS | DIMENSIONS (m) | LEVEL |
|---|---|---|
| 3pc Bathroom | 9`8" x 5`0" | Basement |
| Bedroom | 14`10" x 10`11" | Basement |
| Game Room | 37`7" x 26`2" | Basement |
| Furnace/Utility Room | 22`5" x 15`9" | Basement |
| 4pc Bathroom | 9`8" x 6`11" | Main |
| 4pc Ensuite bath | 8`2" x 8`9" | Main |
| Bedroom | 13`3" x 10`11" | Main |
| Foyer | 7`0" x 7`10" | Main |
| Kitchen | 17`4" x 14`4" | Main |
| Laundry | 9`1" x 7`5" | Main |
| Living Room | 23`2" x 14`11" | Main |
| Bedroom | 10`6" x 11`9" | Main |
| Bedroom - Primary | 17`5" x 13`3" | Main |

