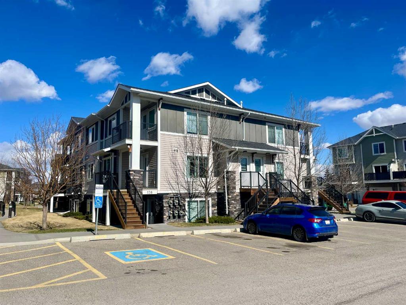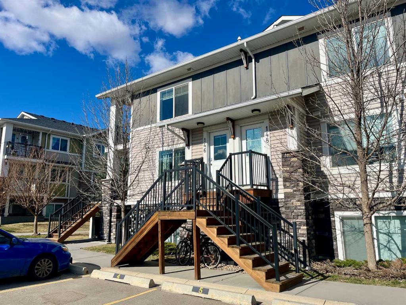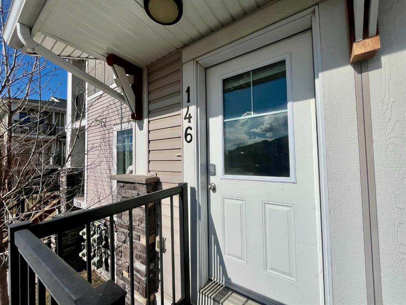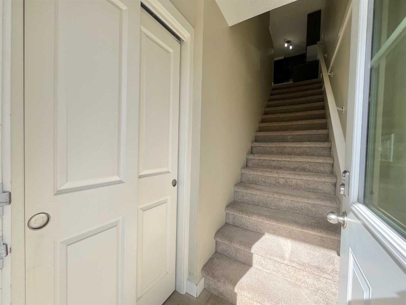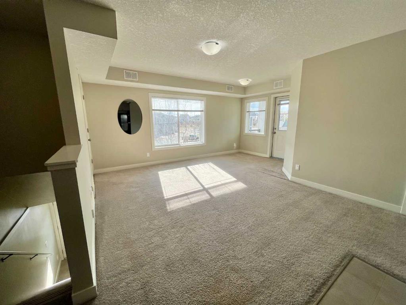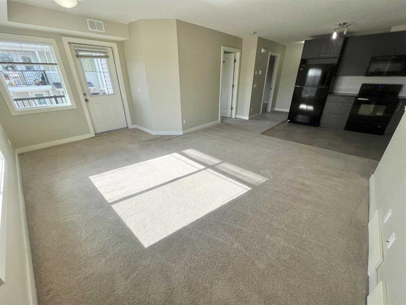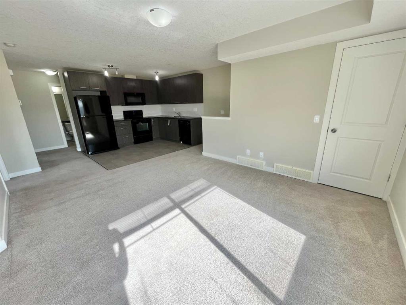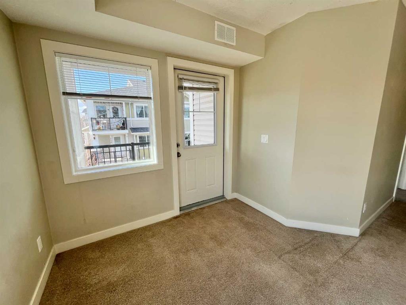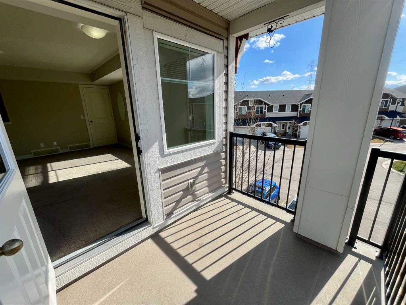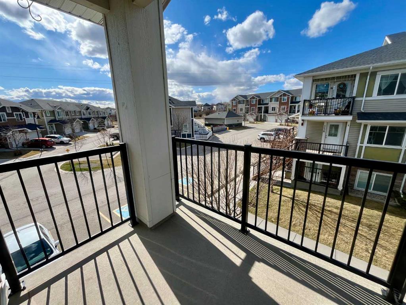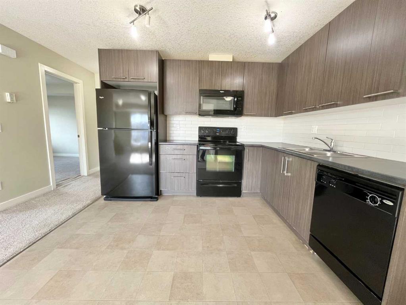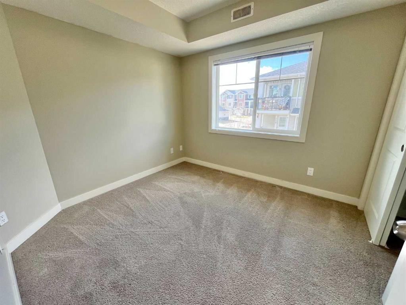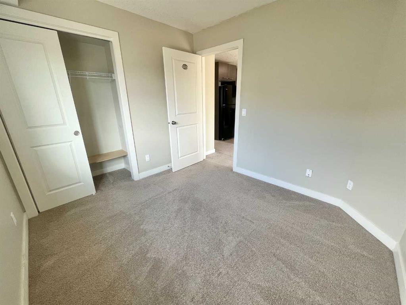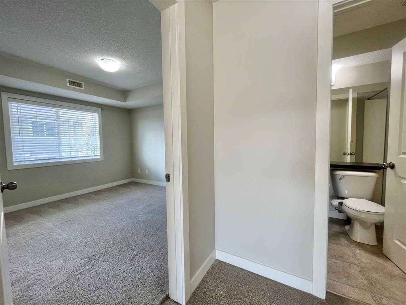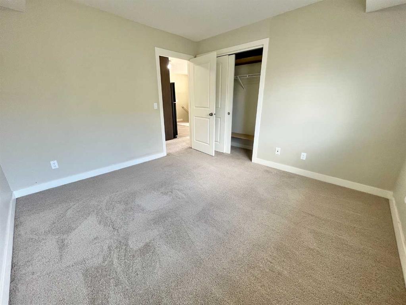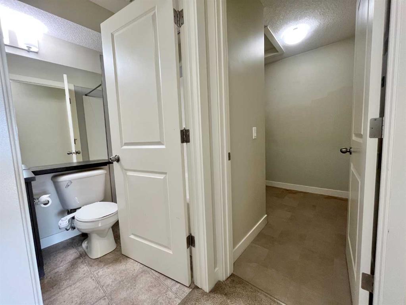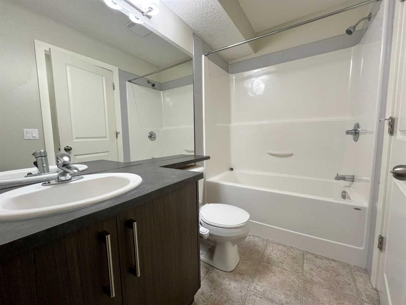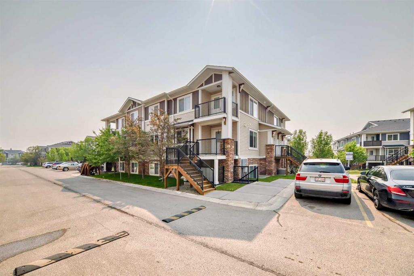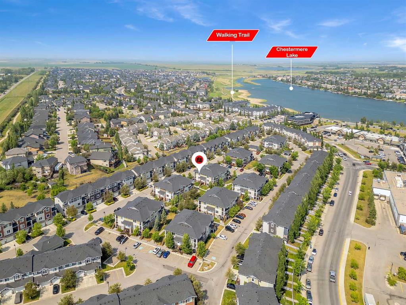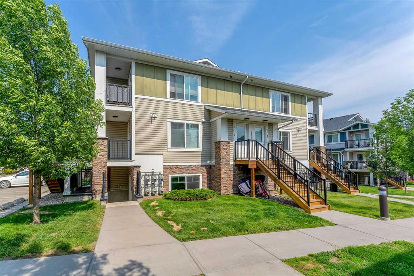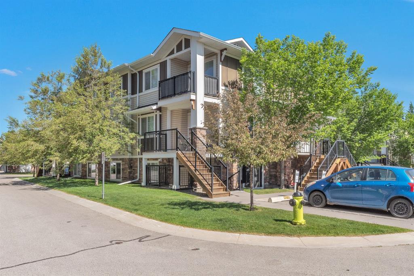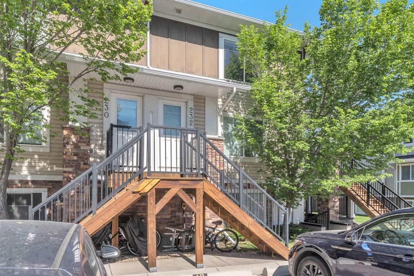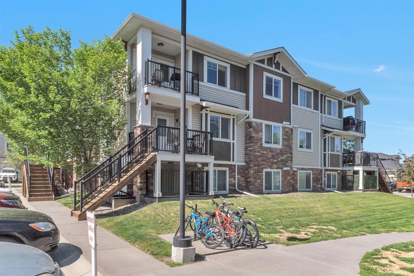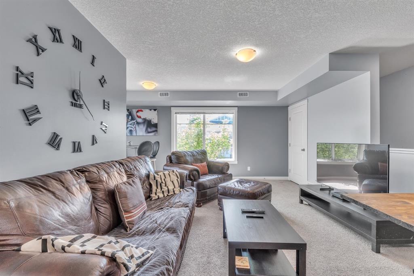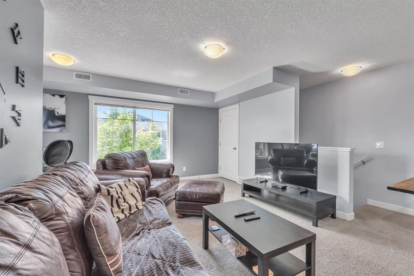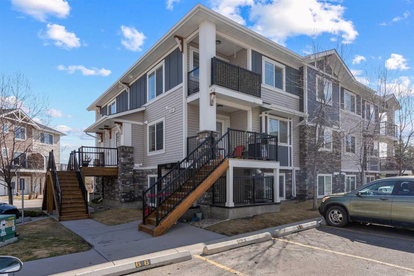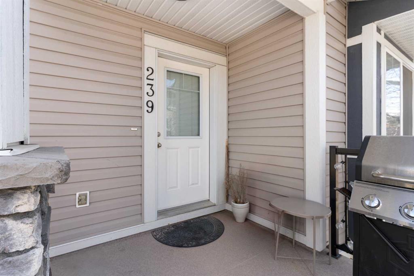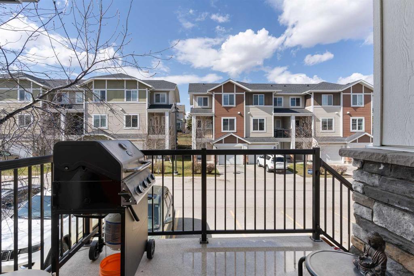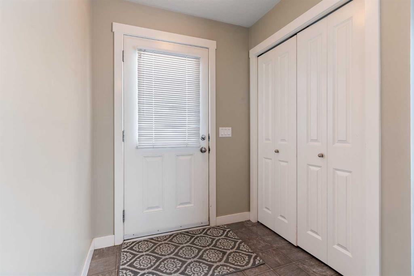146, 300 Marina Drive
Chestermere T1X 0P6
MLS® Number: A2214028
$ 288,000
2
BEDROOMS
1 + 0
BATHROOMS
767
SQUARE FEET
2012
YEAR BUILT
Welcome to the highly desired Chestermere Station! Boasting an amazing location, this top-floor, two-bedroom, one-bathroom condo offers a delightful open layout flooded with natural light. The spacious living area is perfect for unwinding or entertaining guests and flows beautifully into the well-appointed kitchen with modern amenities and generous cabinet storage. Both bedrooms are large with ample closet space, and filled with natural light throughout the day. Down the hall, a thoughtfully designed four-piece bathroom completes the space and continues to maintain the easy access for guests while still offering some privacy. In-suite laundry makes the dreaded laundry day a breeze! Oh, and did we mention the covered deck just off the living room for those beautiful summer nights? If you're searching for convenience, this is it with ample shopping options just a quick walk away. Enjoy the ease of access to local shops and amenities, making everyday errands a breeze. Don't miss the chance to make this charming top-floor retreat your own. Contact your favorite agent today!
| COMMUNITY | Westmere |
| PROPERTY TYPE | Row/Townhouse |
| BUILDING TYPE | Five Plus |
| STYLE | Stacked Townhouse |
| YEAR BUILT | 2012 |
| SQUARE FOOTAGE | 767 |
| BEDROOMS | 2 |
| BATHROOMS | 1.00 |
| BASEMENT | None |
| AMENITIES | |
| APPLIANCES | Dishwasher, Electric Stove, Microwave Hood Fan, Refrigerator, Washer/Dryer |
| COOLING | None |
| FIREPLACE | N/A |
| FLOORING | Carpet, Linoleum |
| HEATING | Forced Air, Natural Gas |
| LAUNDRY | Laundry Room |
| LOT FEATURES | Gazebo, Landscaped |
| PARKING | Stall |
| RESTRICTIONS | Pet Restrictions or Board approval Required |
| ROOF | Asphalt Shingle |
| TITLE | Fee Simple |
| BROKER | CLEARVIEW PROPERTY MANAGEMENT LTD. |
| ROOMS | DIMENSIONS (m) | LEVEL |
|---|---|---|
| Bedroom - Primary | 11`6" x 11`2" | Main |
| Bedroom | 8`7" x 9`6" | Main |
| 4pc Bathroom | 8`10" x 4`11" | Main |
| Kitchen | 15`6" x 10`5" | Main |
| Living Room | 6`7" x 11`8" | Main |

