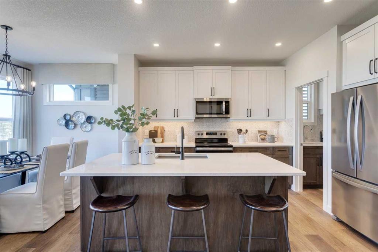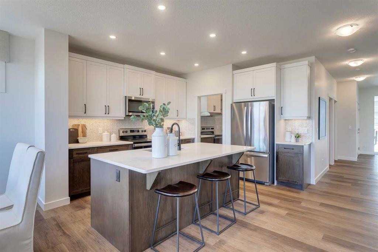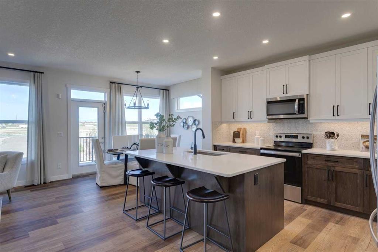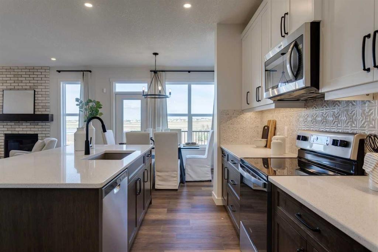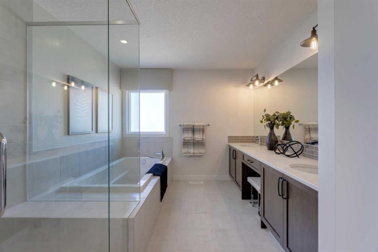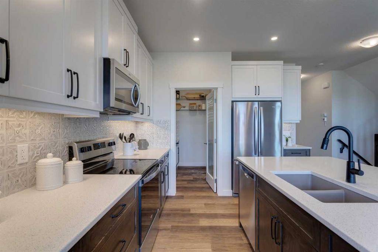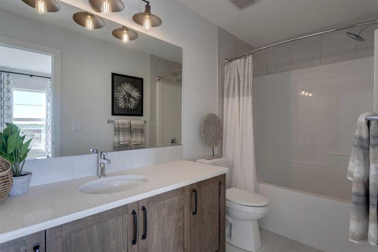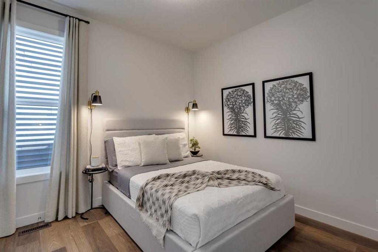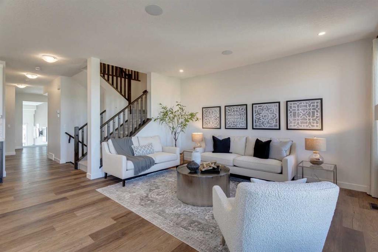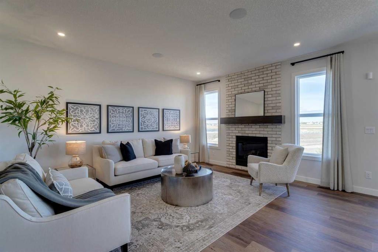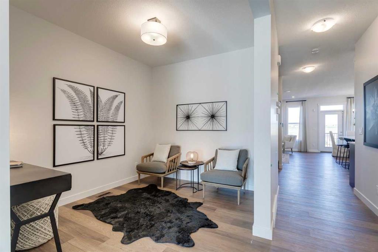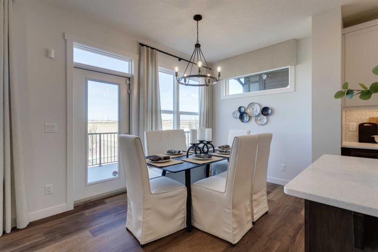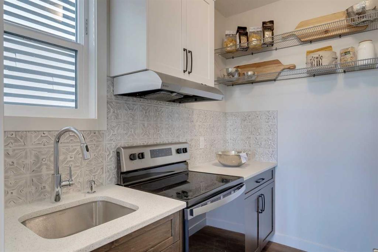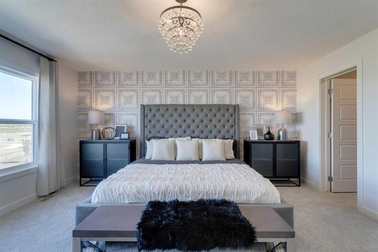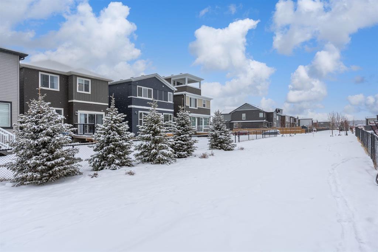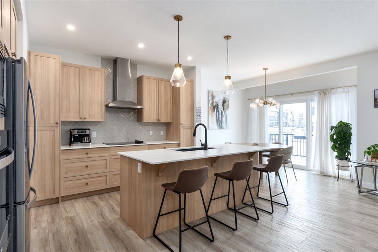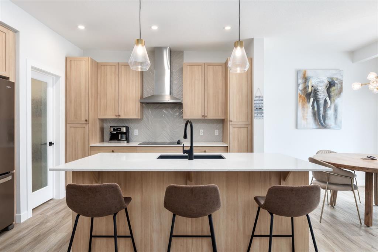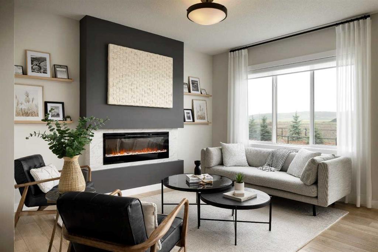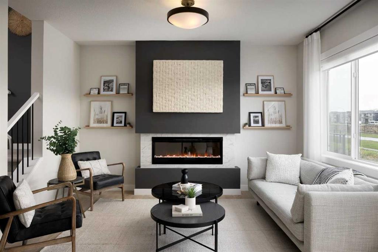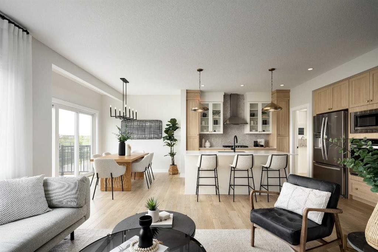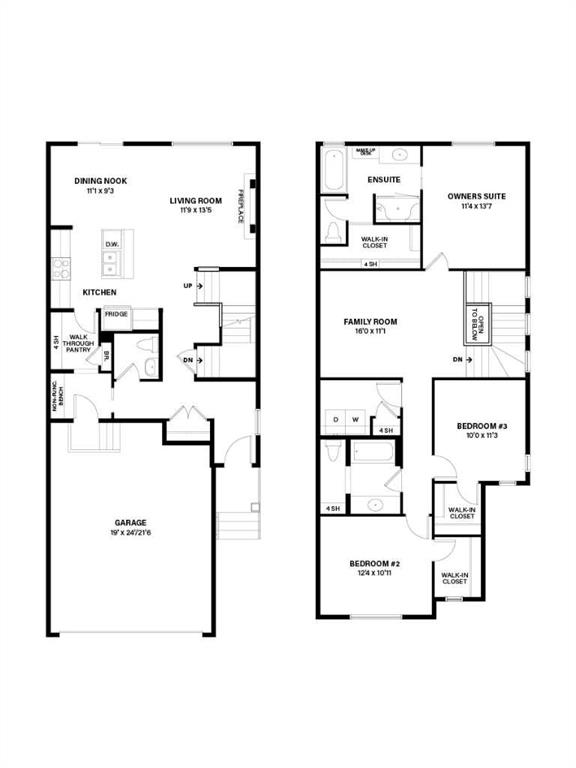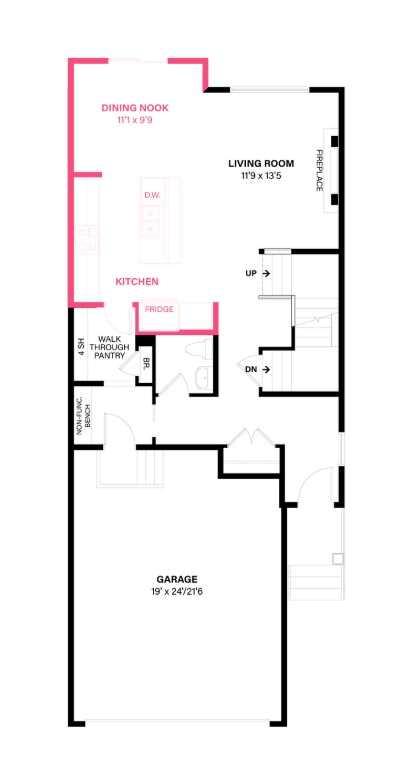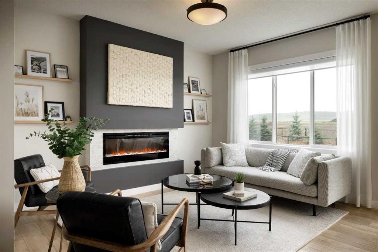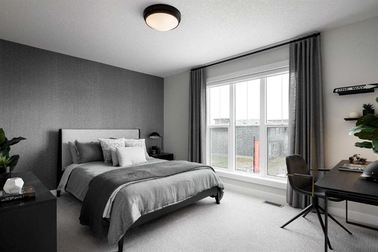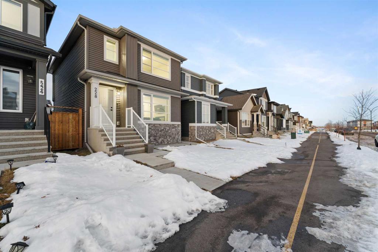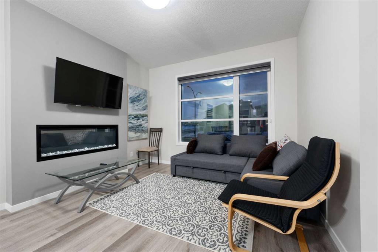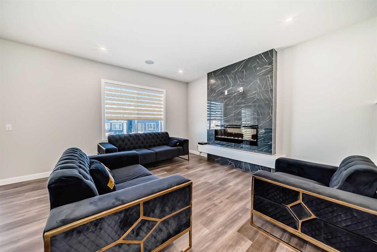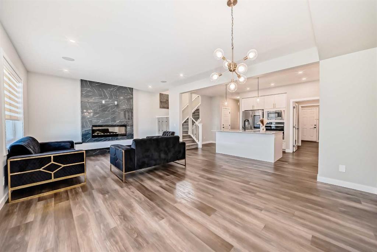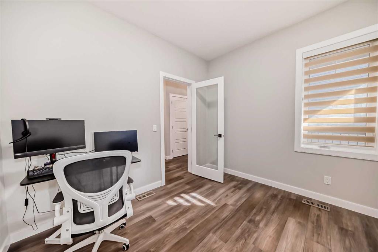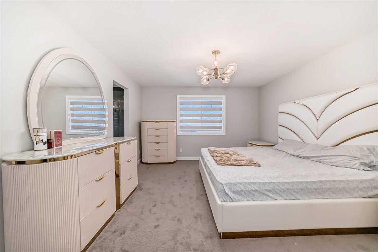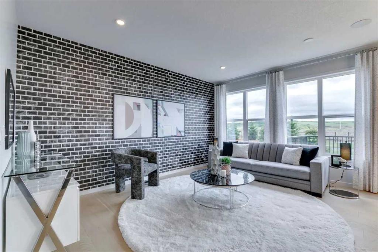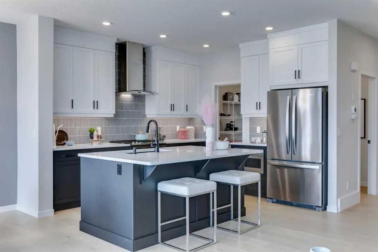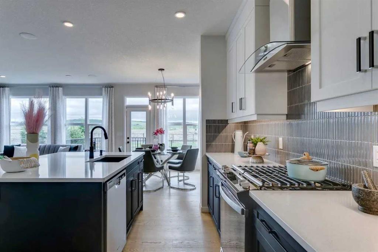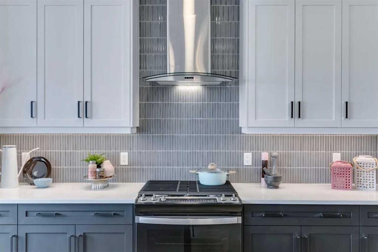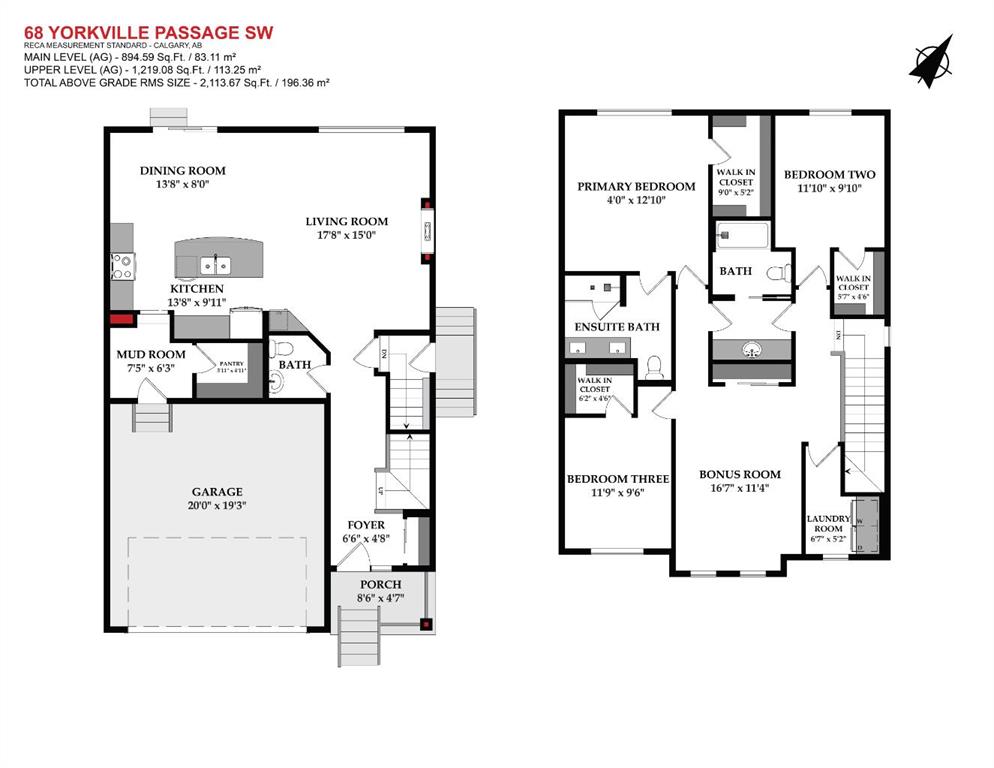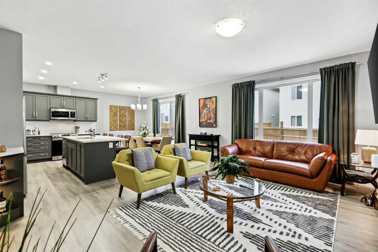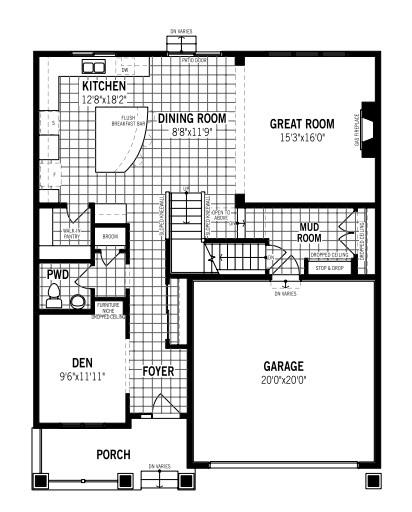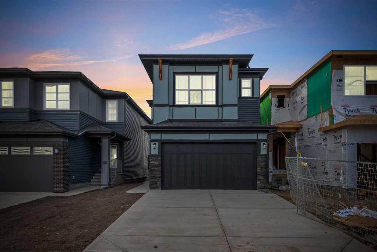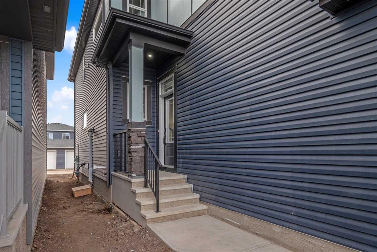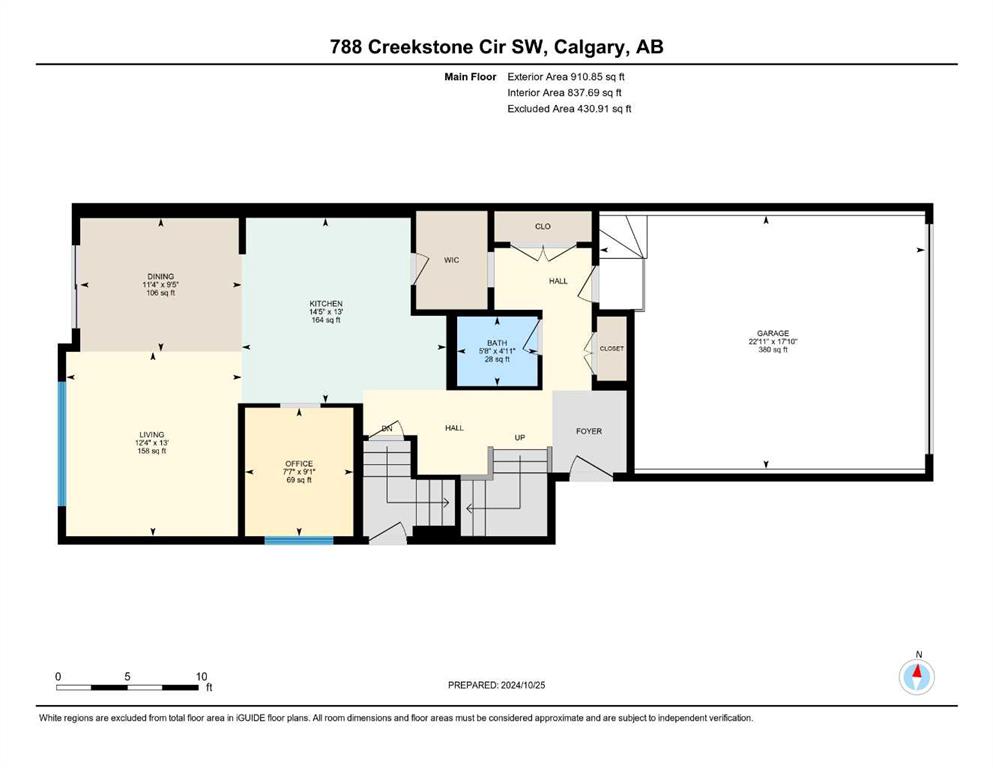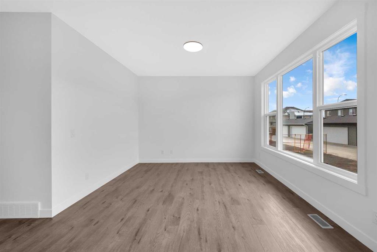146 Belmont Passage SW
Calgary T2X4N4
MLS® Number: A2191336
$ 839,000
4
BEDROOMS
4 + 0
BATHROOMS
2,664
SQUARE FEET
2025
YEAR BUILT
Welcome to this exceptional home in the vibrant Southwest community of Belmont! Perfectly designed for modern living, this spacious home features four bedrooms on the upper level along with a large central bonus room, offering ample space for relaxation and family time. The main floor includes a versatile flex room, ideal for a home office, plus a full bathroom for added convenience. The contemporary kitchen shines with a gas range cooktop, hood fan, built-in appliances, and a large island, complemented by a separate spice kitchen. With a 9-foot foundation and side entry, the basement is ready for your potential future development. Photos are representative.
| COMMUNITY | Belmont |
| PROPERTY TYPE | Detached |
| BUILDING TYPE | House |
| STYLE | 2 Storey |
| YEAR BUILT | 2025 |
| SQUARE FOOTAGE | 2,664 |
| BEDROOMS | 4 |
| BATHROOMS | 4.00 |
| BASEMENT | Full, Unfinished |
| AMENITIES | |
| APPLIANCES | Dishwasher, Microwave, Range, Refrigerator |
| COOLING | None |
| FIREPLACE | Decorative, Electric |
| FLOORING | Carpet, Ceramic Tile, Hardwood |
| HEATING | Forced Air |
| LAUNDRY | Upper Level |
| LOT FEATURES | Back Yard |
| PARKING | Double Garage Attached |
| RESTRICTIONS | Easement Registered On Title, Restrictive Covenant, Utility Right Of Way |
| ROOF | Asphalt Shingle |
| TITLE | Fee Simple |
| BROKER | Bode |
| ROOMS | DIMENSIONS (m) | LEVEL |
|---|---|---|
| Great Room | 51`11" x 42`8" | Main |
| Nook | 26`3" x 39`4" | Main |
| Flex Space | 34`5" x 30`4" | Main |
| 3pc Bathroom | 0`0" x 0`0" | Main |
| 5pc Ensuite bath | 0`0" x 0`0" | Upper |
| 4pc Bathroom | 0`0" x 0`0" | Upper |
| 4pc Ensuite bath | 0`0" x 0`0" | Upper |
| Bedroom - Primary | 53`1" x 49`3" | Upper |
| Bedroom | 32`10" x 42`8" | Upper |
| Bedroom | 36`1" x 32`10" | Upper |
| Bedroom | 32`10" x 36`1" | Upper |
| Bonus Room | 48`2" x 44`10" | Upper |


