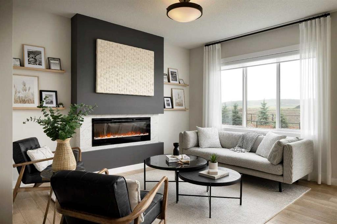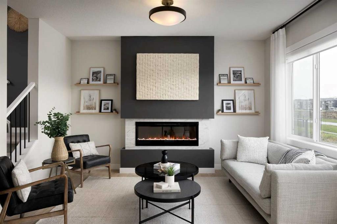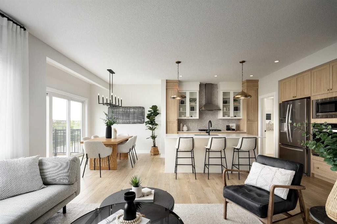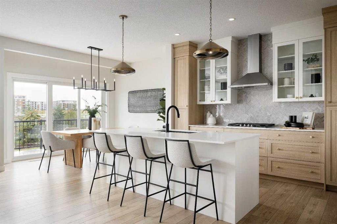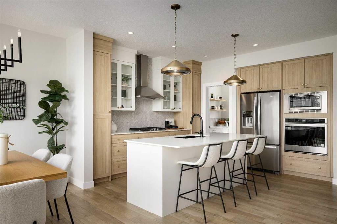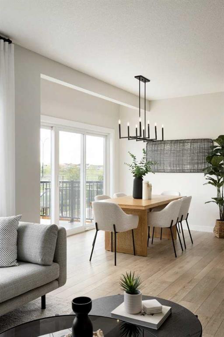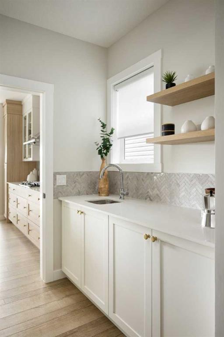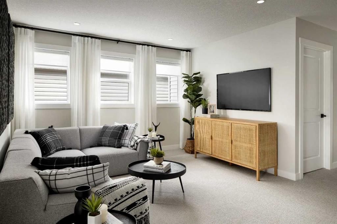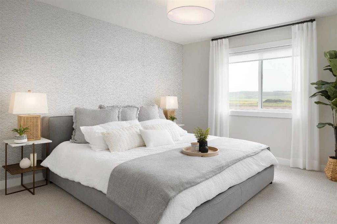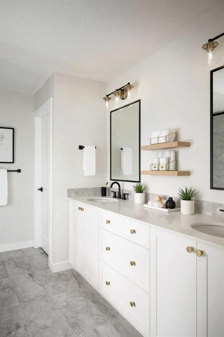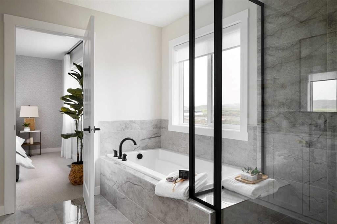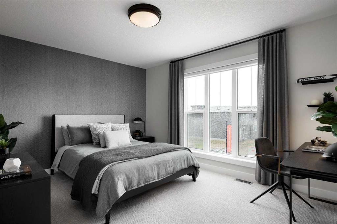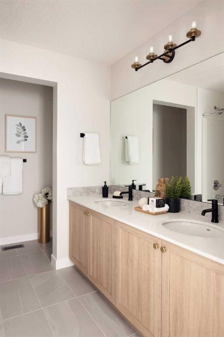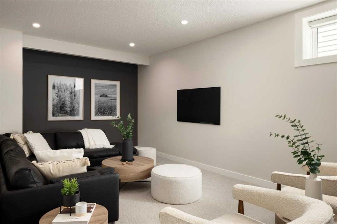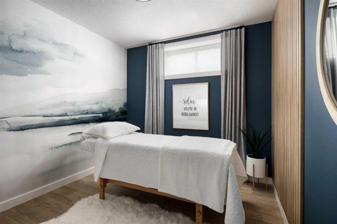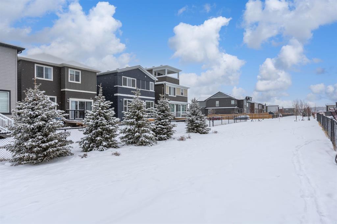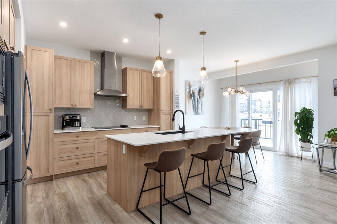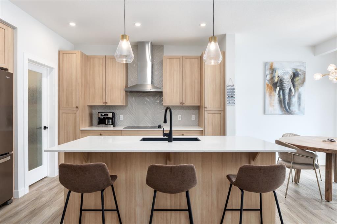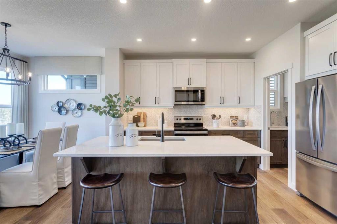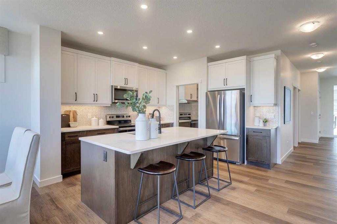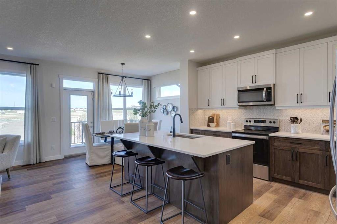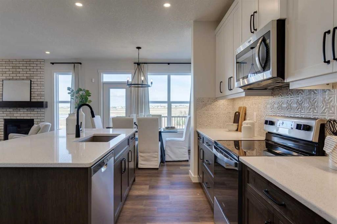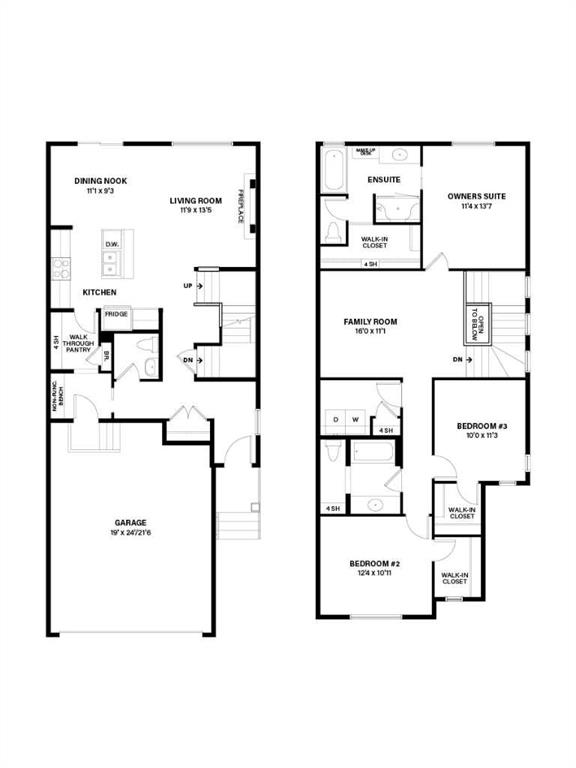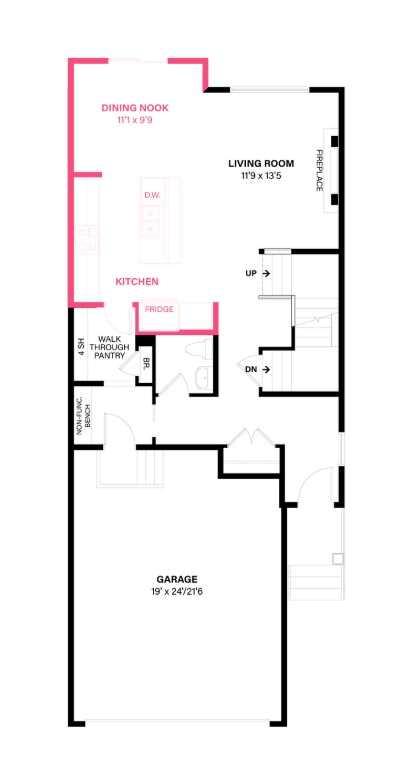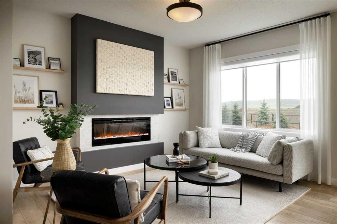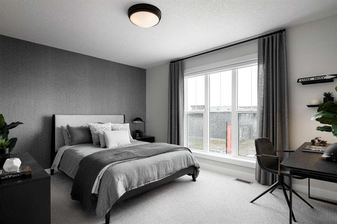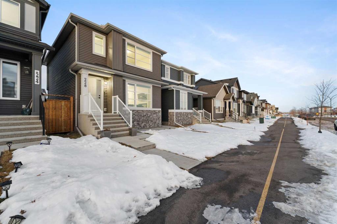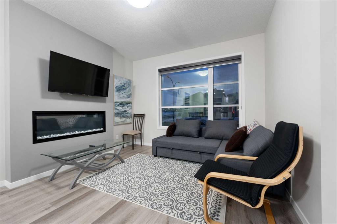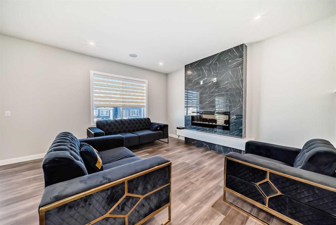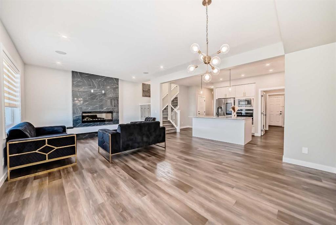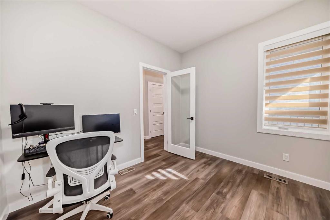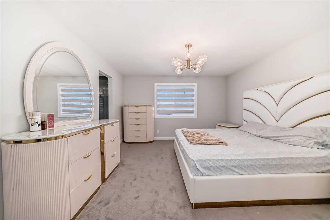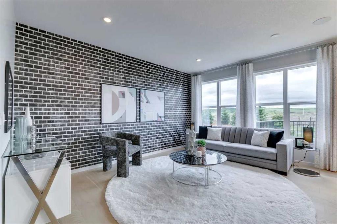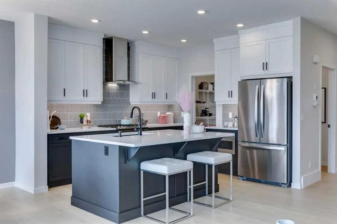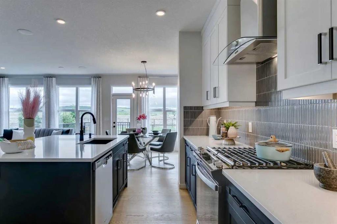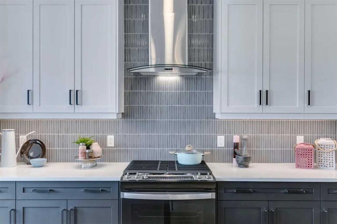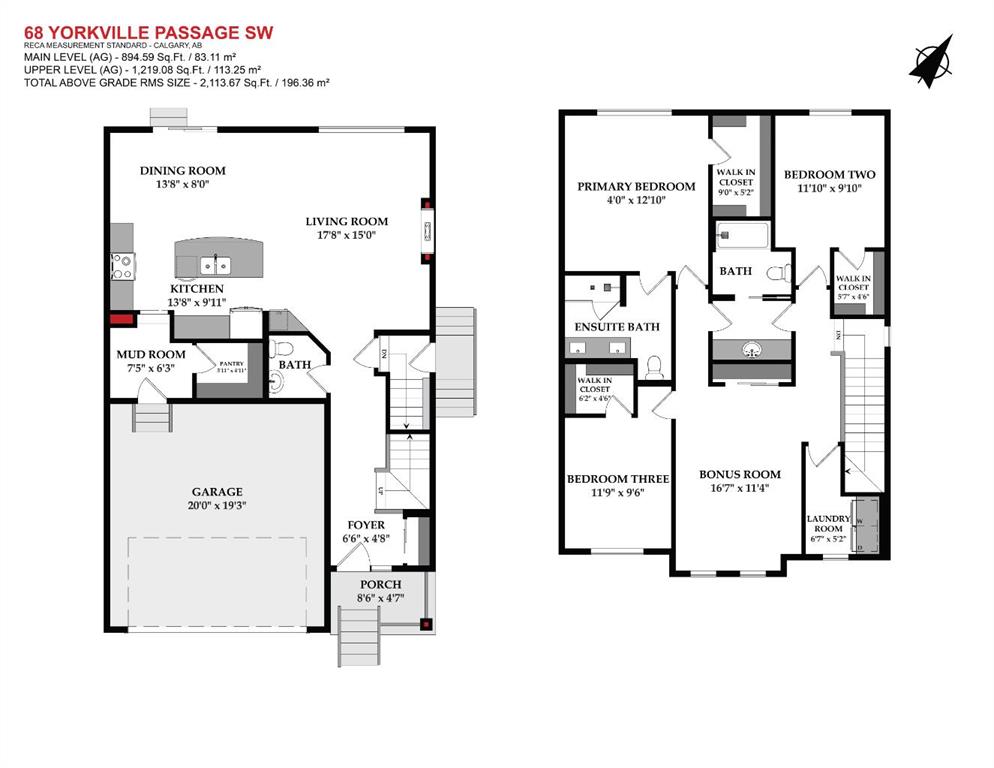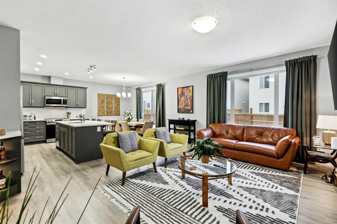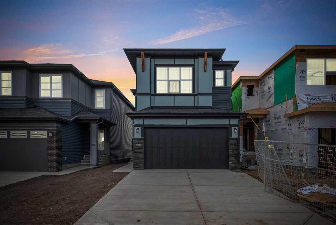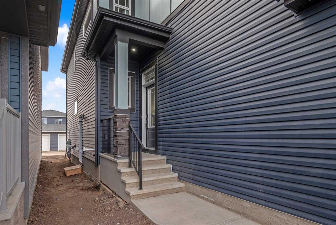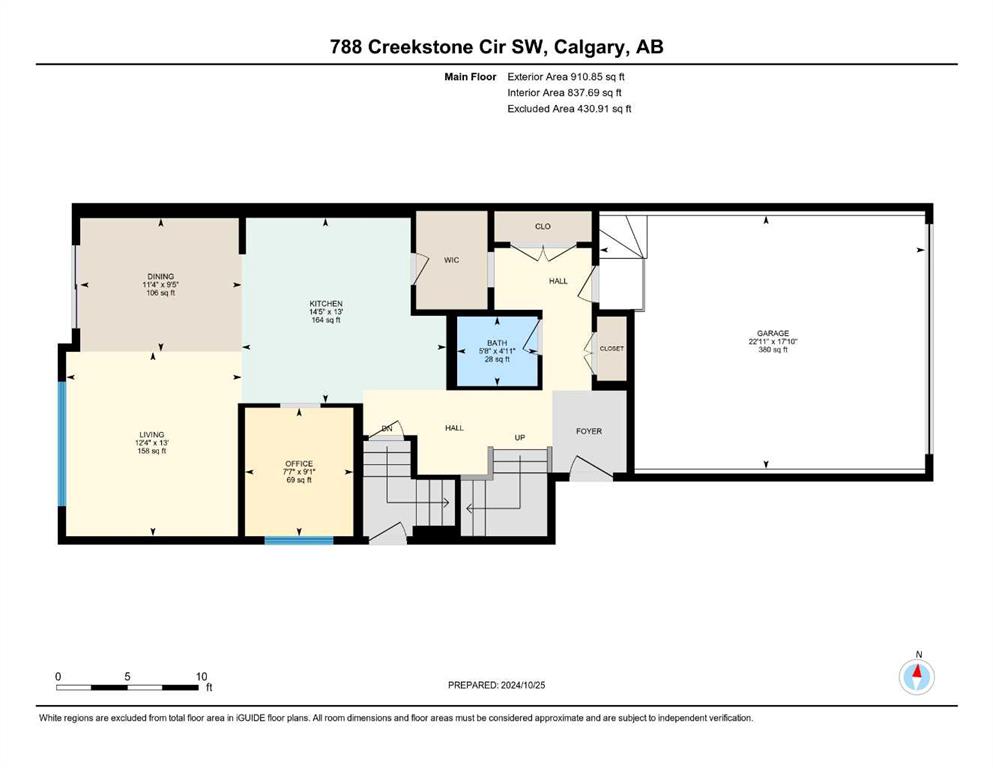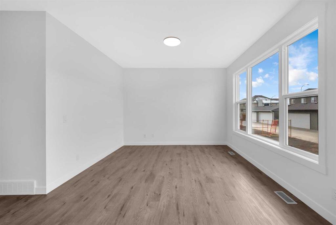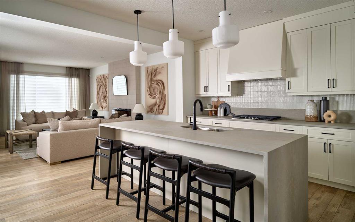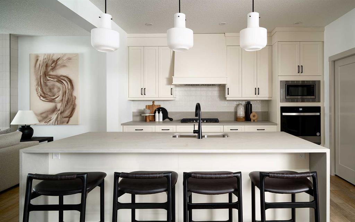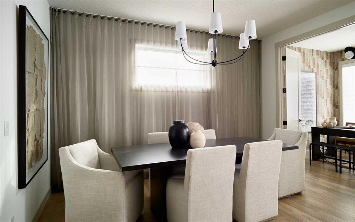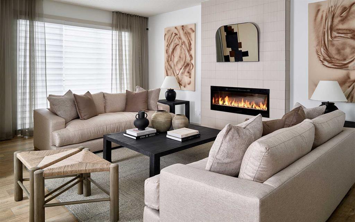21 Belmont Villas SW
Calgary T2X4W2
MLS® Number: A2187137
$ 839,999
4
BEDROOMS
3 + 1
BATHROOMS
2,101
SQUARE FEET
2022
YEAR BUILT
This fully customized Moraine Showhome by Shane Homes offers 4 bedrooms, 3.5 bathrooms, and thoughtful upgrades throughout. The upgraded kitchen includes extra space, a larger island, built-in microwave, and wall oven. The cozy living room features a gas fireplace and opens to the dining nook. The primary ensuite has been upgraded with a larger double vanity, shower, tub, and walk-in closet. A 2’ home extension adds extra storage and living space. The fully finished basement includes 1 bedroom and 1 full bathroom below grade, offering additional living space and flexibility. The rear deck with aluminum railing is perfect for outdoor enjoyment. Additional features include Luxury Vinyl Plank flooring on the main floor, ceramic tile in bathrooms, and walk-in closets in the secondary bedrooms. Possession is estimated for April/May 2025. Please note that photos may be representative.
| COMMUNITY | Belmont |
| PROPERTY TYPE | Detached |
| BUILDING TYPE | House |
| STYLE | 2 Storey |
| YEAR BUILT | 2022 |
| SQUARE FOOTAGE | 2,101 |
| BEDROOMS | 4 |
| BATHROOMS | 4.00 |
| BASEMENT | Finished, Full |
| AMENITIES | |
| APPLIANCES | Built-In Oven, Dishwasher, Dryer, Garage Control(s), Gas Cooktop, Microwave, Range Hood, Refrigerator, Washer, Window Coverings |
| COOLING | None |
| FIREPLACE | Decorative, Electric |
| FLOORING | Carpet, Ceramic Tile, Vinyl Plank |
| HEATING | Forced Air, Natural Gas |
| LAUNDRY | Upper Level |
| LOT FEATURES | Landscaped, Street Lighting |
| PARKING | Double Garage Attached |
| RESTRICTIONS | None Known |
| ROOF | Asphalt Shingle |
| TITLE | Fee Simple |
| BROKER | Bode |
| ROOMS | DIMENSIONS (m) | LEVEL |
|---|---|---|
| Bedroom | 10`1" x 10`8" | Basement |
| 4pc Bathroom | Basement | |
| 2pc Bathroom | 0`0" x 0`0" | Main |
| Living Room | 11`9" x 9`9" | Main |
| Dining Room | 11`1" x 9`9" | Main |
| Bedroom - Primary | 11`4" x 13`7" | Upper |
| Bedroom | 10`6" x 11`3" | Upper |
| Bedroom | 13`11" x 10`11" | Upper |
| Family Room | 16`0" x 11`10" | Upper |
| 5pc Bathroom | 0`0" x 0`0" | Upper |
| 5pc Ensuite bath | 0`0" x 0`0" | Upper |



