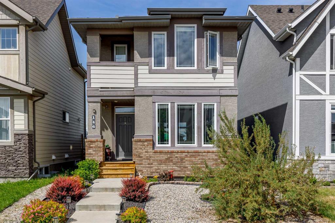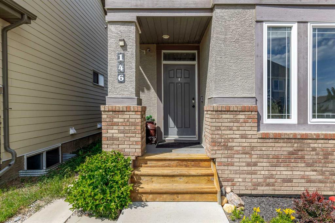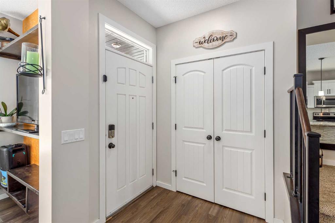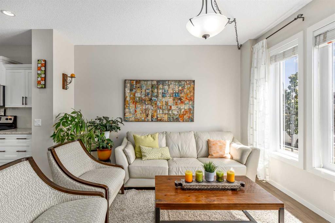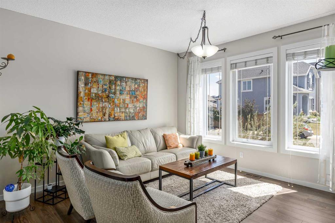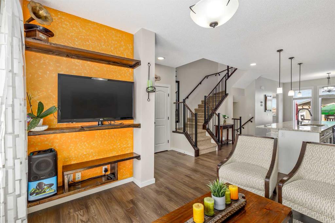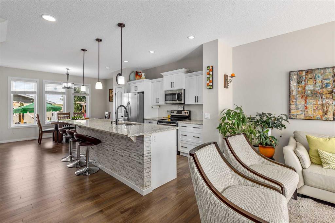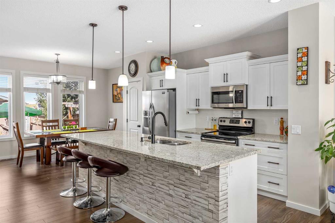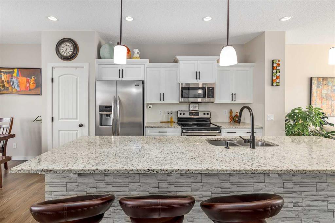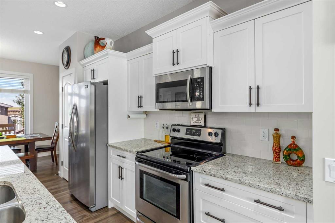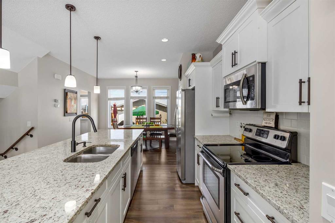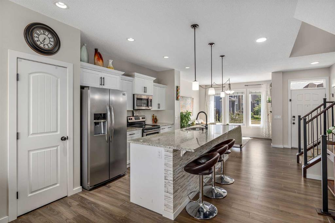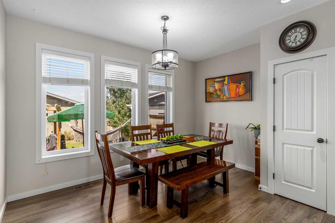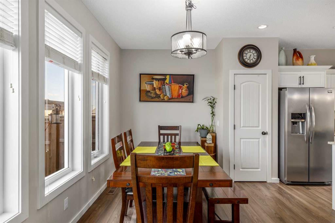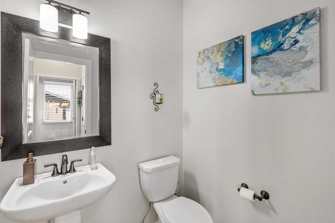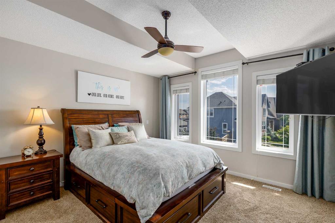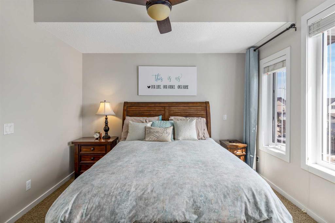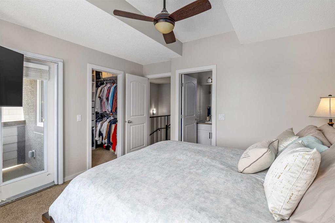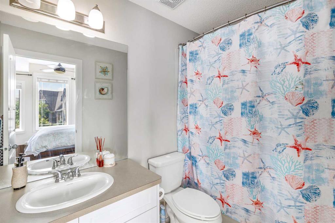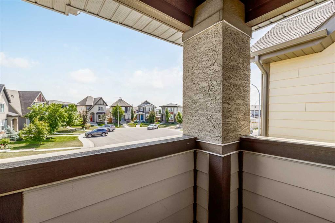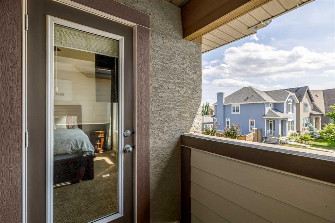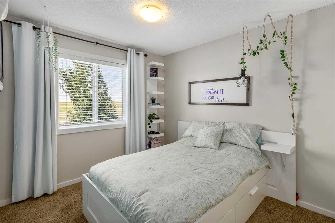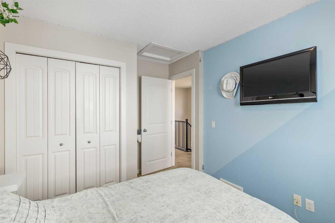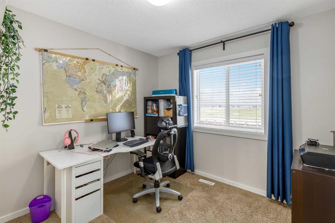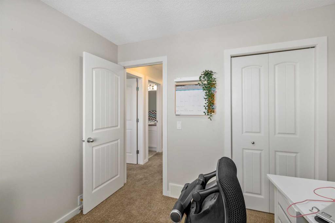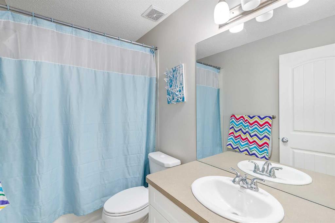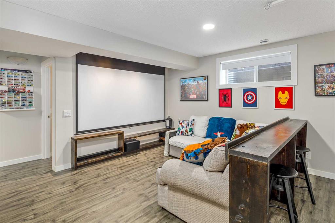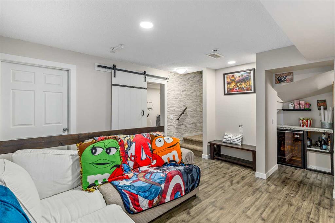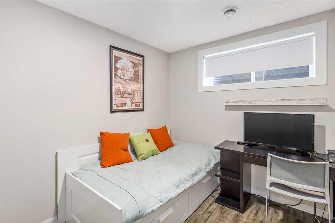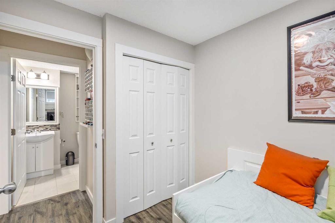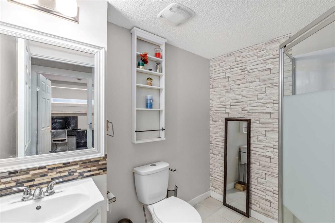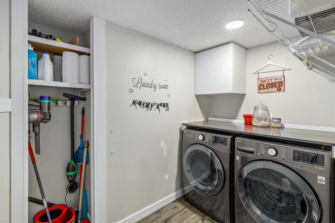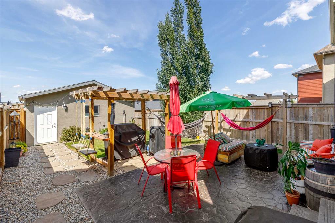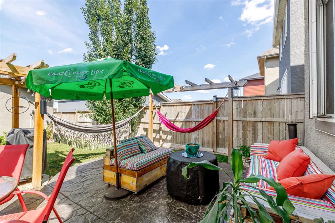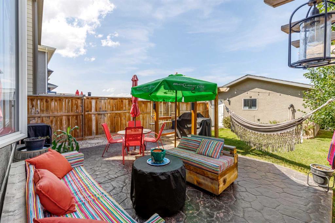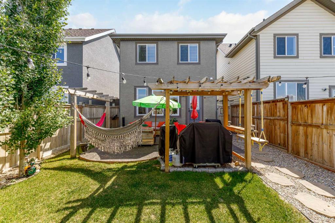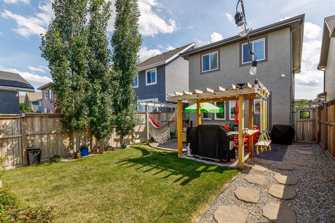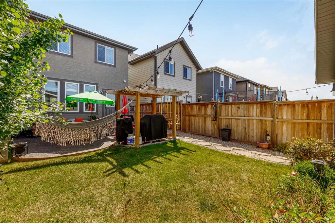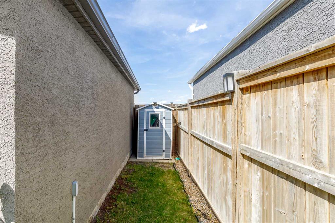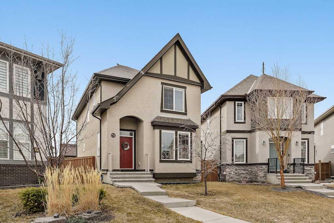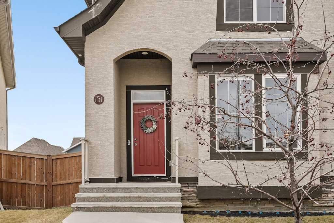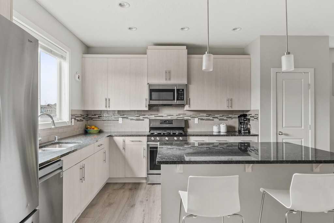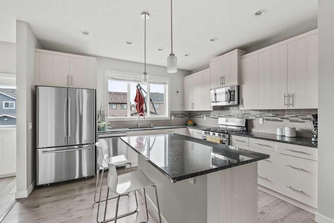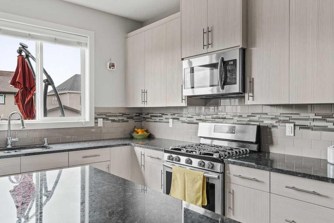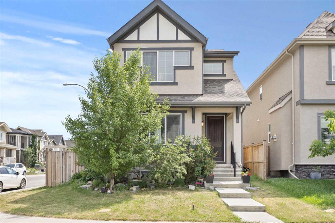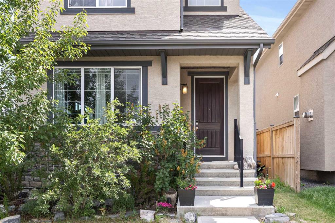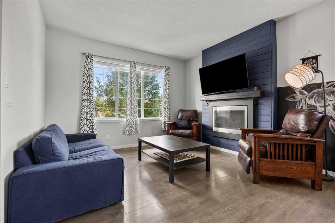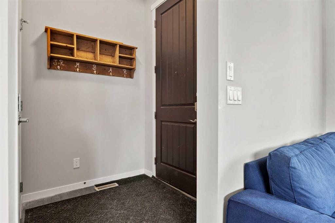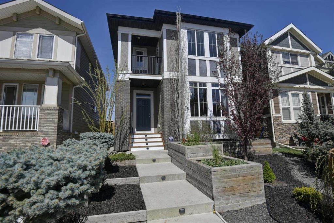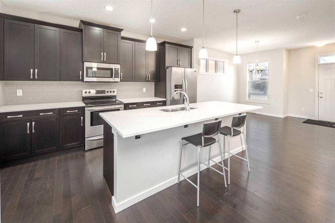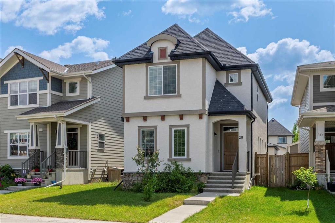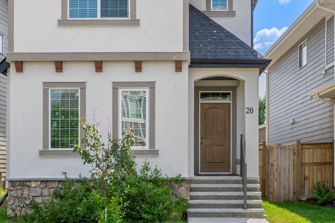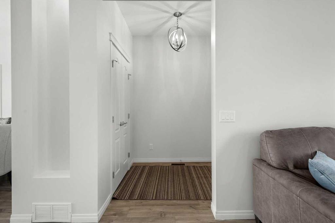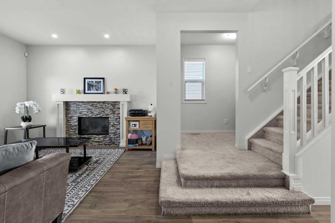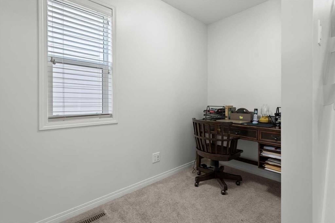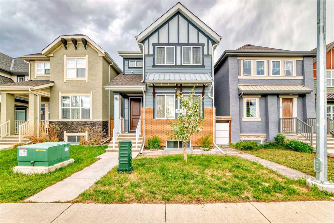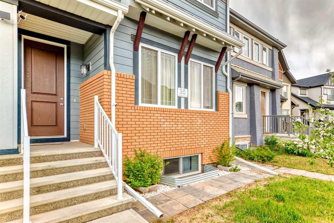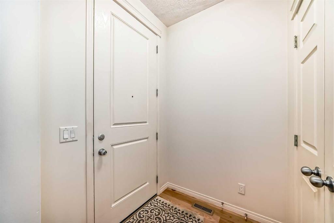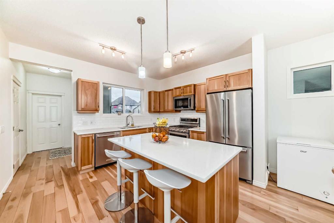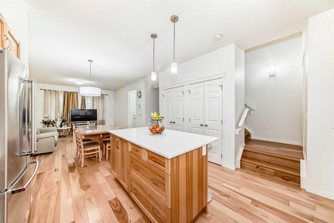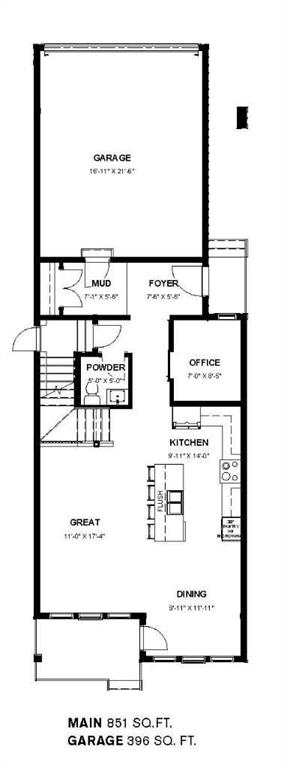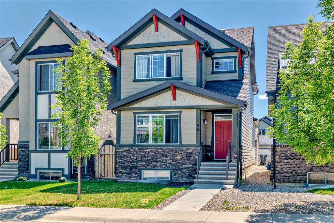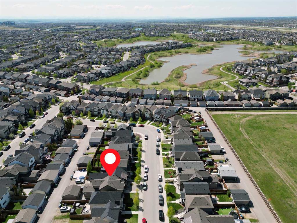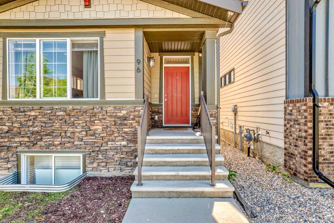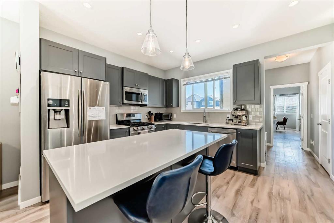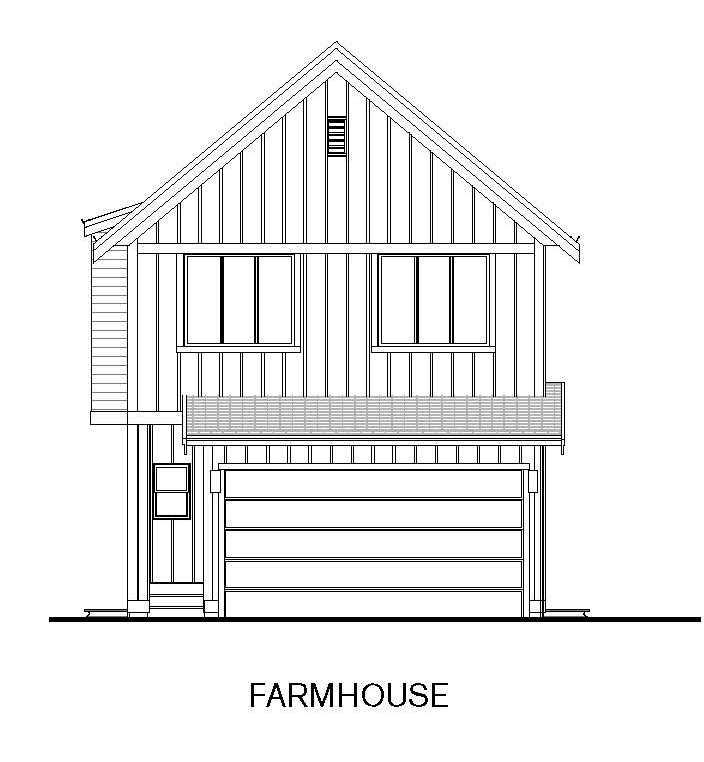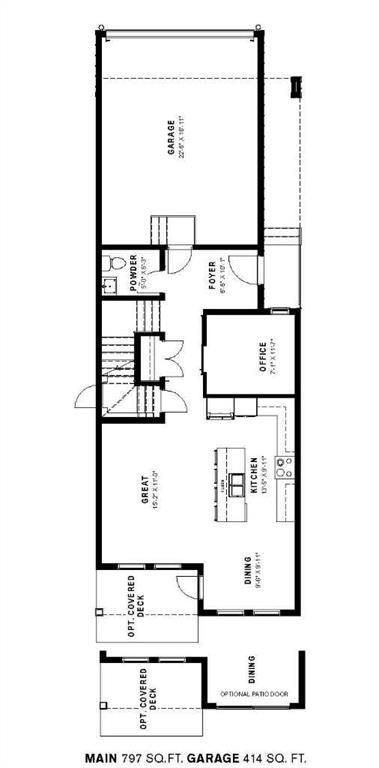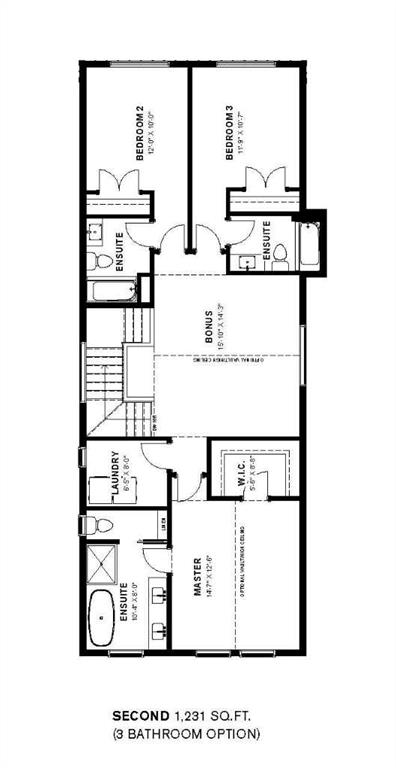146 Marquis Heights SE
Calgary T3M 2A8
MLS® Number: A2233528
$ 639,900
4
BEDROOMS
3 + 1
BATHROOMS
1,352
SQUARE FEET
2014
YEAR BUILT
Welcome to this beautifully maintained, fully finished home in the award-winning lake community of Mahogany—where lifestyle meets function and design. Built by Stepper Homes on a traditional sized lot and lovingly cared for by the original owner, this 4-bedroom, 3.5-bathroom home offers nearly 1,800 sq ft of developed living space and is loaded with thoughtful upgrades. The charming front living room features three large windows, a cozy TV nook with built-in shelving, and a bold orange feature wall that adds personality and warmth. The heart of the home is the central kitchen, finished with white cabinetry, granite countertops, black hardware, stainless steel appliances, subway tile backsplash, a unique brick wallpaper feature on the island, and three stylish pendant lights. There’s also a separate pantry closet and a convenient mudroom with 2-piece bath at the rear entrance. The adjacent dining area is flooded with natural light from three more large windows and offers a perfect view of the fully landscaped backyard, complete with a stamped concrete patio, pergola-covered BBQ area, stone pathway, a small lawn, a double detached garage and even some space for the kids to play. Upstairs, the primary suite offers a peaceful retreat with a unique stepped ceiling, a walk-in closet with built-in organizer, a 4-piece ensuite, and access to your own private upper balcony. Two additional bedrooms, another full 4-piece bathroom, and open railing throughout the staircase provide a sense of space and connectivity. The finished basement offers even more space to spread out, featuring durable laminate flooring, a central rec/media area, a cozy fourth bedroom, a 3-piece bathroom, and a bar nook under the stairs—perfect for movie nights, home workouts, or guests. A separate laundry room with a barn-style door adds both function and flair. Best of all, this home is ideally located on the north side of Mahogany, offering quick and easy access in and out of the community, and walking distance to both schools, the main and west lake entrances, and the beautiful Mahogany Wetlands. With its functional layout, unique design touches, and unbeatable location, this is your chance to enjoy everything Mahogany has to offer. Don’t miss out—this move-in-ready home is a true gem!
| COMMUNITY | Mahogany |
| PROPERTY TYPE | Detached |
| BUILDING TYPE | House |
| STYLE | 2 Storey |
| YEAR BUILT | 2014 |
| SQUARE FOOTAGE | 1,352 |
| BEDROOMS | 4 |
| BATHROOMS | 4.00 |
| BASEMENT | Finished, Full |
| AMENITIES | |
| APPLIANCES | Dishwasher, Dryer, Electric Stove, Garage Control(s), Microwave Hood Fan, Refrigerator, Washer, Window Coverings |
| COOLING | None |
| FIREPLACE | N/A |
| FLOORING | Carpet, Ceramic Tile, Laminate |
| HEATING | Forced Air, Natural Gas |
| LAUNDRY | In Basement, Laundry Room |
| LOT FEATURES | Back Lane, Back Yard, Landscaped, Rectangular Lot, Street Lighting |
| PARKING | Double Garage Detached |
| RESTRICTIONS | None Known |
| ROOF | Asphalt Shingle |
| TITLE | Fee Simple |
| BROKER | Real Broker |
| ROOMS | DIMENSIONS (m) | LEVEL |
|---|---|---|
| Game Room | 17`10" x 13`10" | Basement |
| Bedroom | 9`2" x 8`0" | Basement |
| 3pc Bathroom | 6`6" x 8`0" | Basement |
| Laundry | 9`1" x 5`3" | Basement |
| Living Room | 16`8" x 12`1" | Main |
| Kitchen | 15`0" x 12`0" | Main |
| Dining Room | 13`1" x 10`5" | Main |
| 2pc Bathroom | 5`5" x 54`9" | Main |
| Bedroom - Primary | 12`7" x 11`11" | Upper |
| 4pc Ensuite bath | 8`10" x 4`11" | Upper |
| Bedroom | 9`1" x 12`5" | Upper |
| Bedroom | 9`7" x 8`11" | Upper |
| 4pc Bathroom | 8`10" x 5`0" | Upper |

