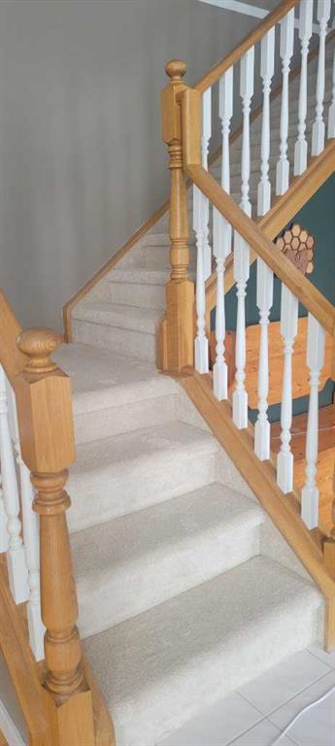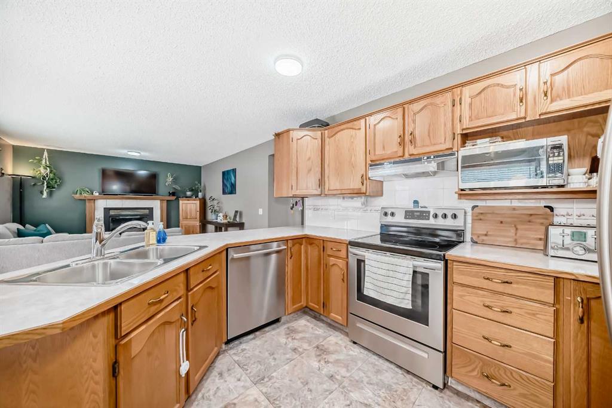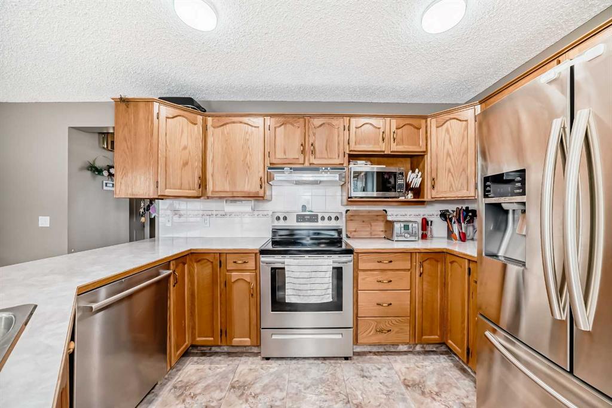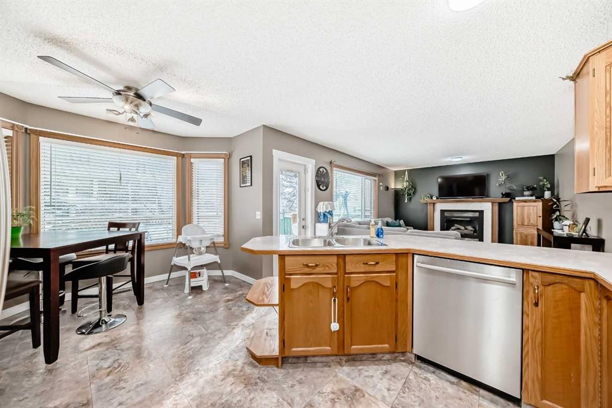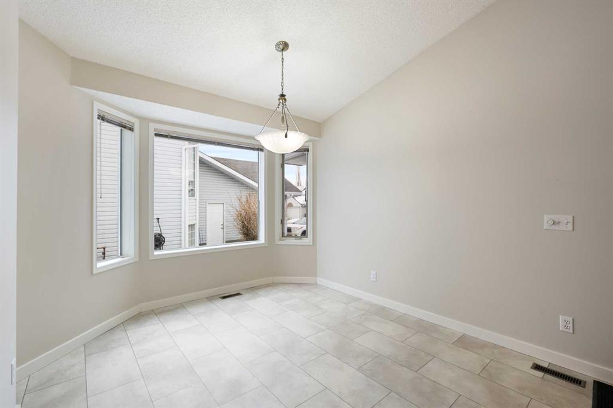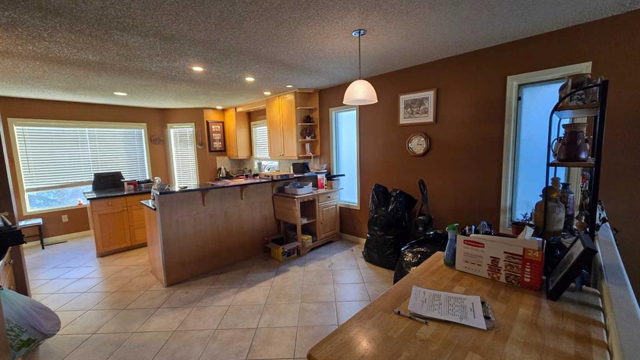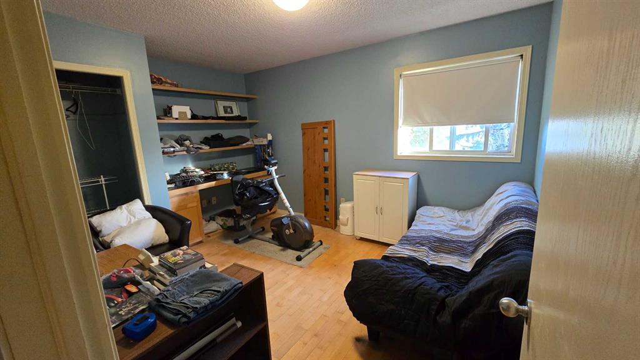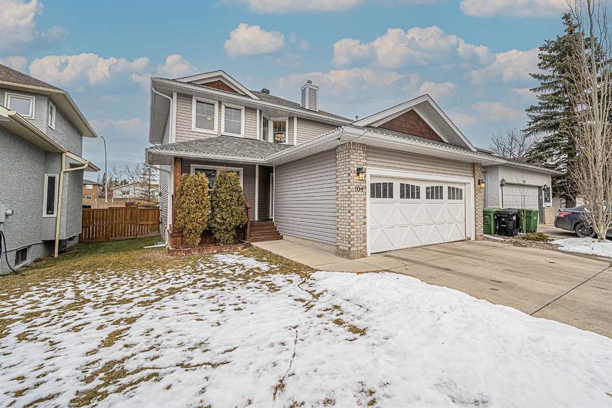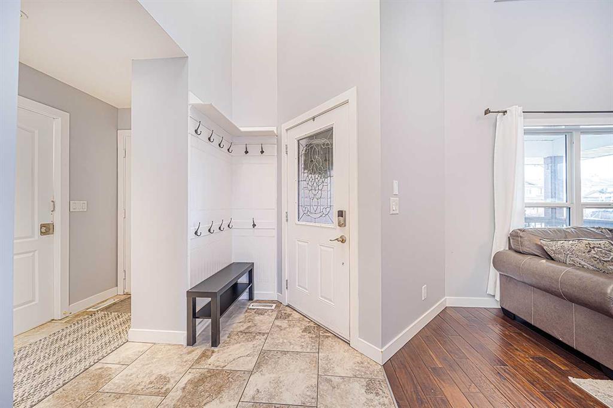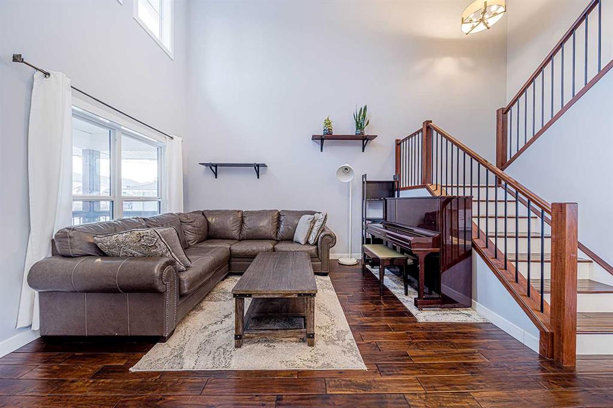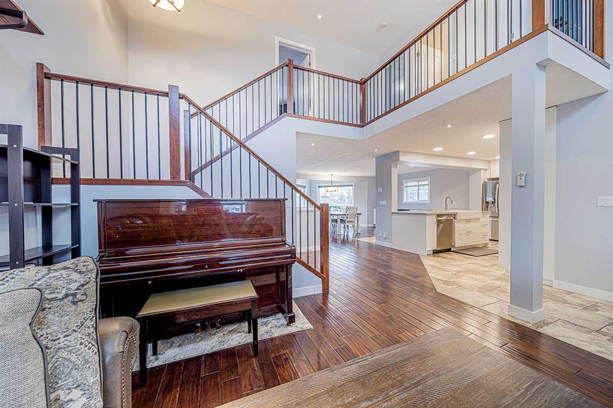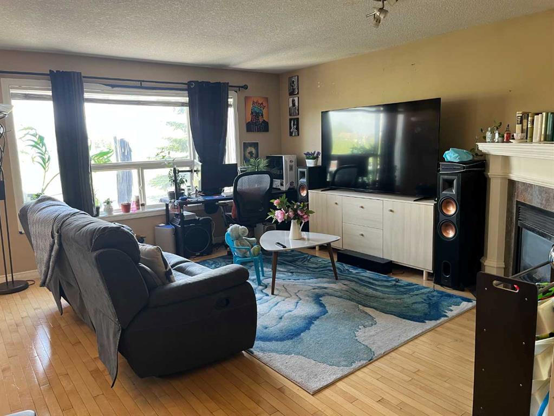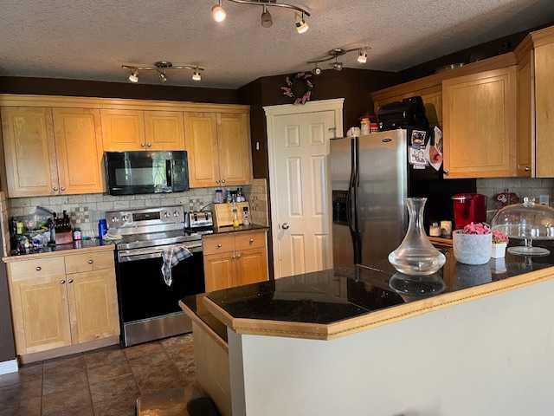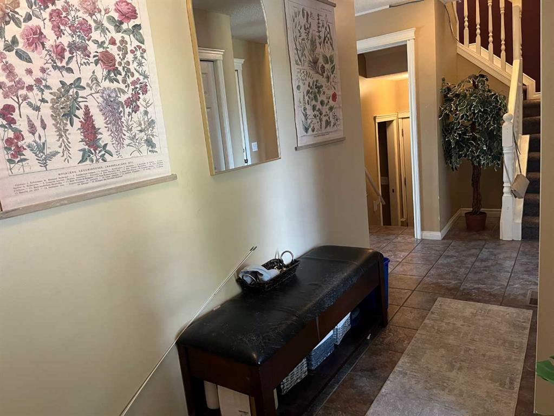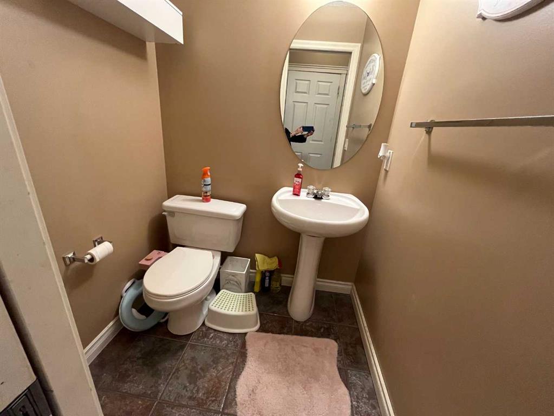148 Citadel Manor NW
Calgary T3G 3Y5
MLS® Number: A2195676
$ 749,900
4
BEDROOMS
3 + 0
BATHROOMS
1,342
SQUARE FEET
1994
YEAR BUILT
POP QUIZ! What do you get when you ADD a walkout bungalow backing onto a treed greenspace & walking paths PLUS numerous upgrades from top to bottom, inside & out PLUS tons of sunlight PLUS a friendly, northwest community? ANSWER: Incomparable value and endless opportunity for living YOUR BEST LIFE. 10 ft ceilings in living, dining and kitchen create a bright, open feel. New solid maple hardwood throughout main floor and stairs. Luxury vinyl tile in baths and lower level. New light fixtures & door hardware contribute quality details to the space, as does the custom wood Japanese shou sugi ban counter 6 seater wet bar with sink, fridge and space for airfryer and TV. Tastefully updated kitchen with new cabinetry featuring hidden drawers for extra storage and OH, SO LOVELY soft close doors & drawers. Large pantry, granite counters and a new appliance package, including fridge, stove, microwave, dishwasher, washer, dryer and bar fridge. BEFORE YOU ASK, here are some FAQ’s…YES, the primary bedroom can accommodate a king size bed. YES, the primary bedroom overlooks a serene green space. YES, the primary bedroom features a walk-in closet and updated ensuite with a glass door shower, fresh white tiles, new faucets, a large vanity, marble countertops, new toilet, new flooring and new light fixtures. Oh, and while we are on the topic of COMFORT AND QUALITY, take note of the engaging backyard, landscaped for privacy including a covered patio with wood screening, curtains, patio lights and a large circular brick patio that is ideal for outdoor dining & relaxing with your favorite people. Fantastic location, a quick one-block paythway walk to elementary school, 3 playgrounds & a community center, complete with tennis courts, a community garden, outdoor hockey, skating rink and basketball hoops. A mere one block walk to public transit, too! FEELING INTRIGUED? Sharpen you pencil and add the following to you ‘To Do’ list: 1) Step out to the covered deck and enjoy the west facing afternoon sun. 2) Cozy up to the fireplace in the lower level sitting area. 3) Revel in the comfort of central A/C on a hot day. 4) Book your showing today…but, fair warning, brace yourself. This one will knock your socks off. (PS, there is overhead storage in the garage!)
| COMMUNITY | Citadel |
| PROPERTY TYPE | Detached |
| BUILDING TYPE | House |
| STYLE | Bungalow |
| YEAR BUILT | 1994 |
| SQUARE FOOTAGE | 1,342 |
| BEDROOMS | 4 |
| BATHROOMS | 3.00 |
| BASEMENT | Finished, Full, Walk-Out To Grade |
| AMENITIES | |
| APPLIANCES | Bar Fridge, Dishwasher, Electric Stove, Microwave, Refrigerator, Washer/Dryer |
| COOLING | Central Air |
| FIREPLACE | Gas |
| FLOORING | Hardwood, Vinyl |
| HEATING | Forced Air |
| LAUNDRY | Lower Level |
| LOT FEATURES | Backs on to Park/Green Space, Landscaped |
| PARKING | Double Garage Attached, Front Drive, See Remarks |
| RESTRICTIONS | None Known |
| ROOF | Asphalt |
| TITLE | Fee Simple |
| BROKER | Real Estate Solutions Ltd. |
| ROOMS | DIMENSIONS (m) | LEVEL |
|---|---|---|
| Game Room | 14`5" x 27`2" | Lower |
| 4pc Bathroom | 5`0" x 10`1" | Lower |
| Laundry | 3`10" x 8`2" | Lower |
| Bedroom | 10`11" x 11`6" | Lower |
| Bedroom | 11`1" x 11`6" | Lower |
| Flex Space | 10`8" x 12`3" | Lower |
| 4pc Bathroom | 5`5" x 7`6" | Main |
| Living Room | 16`10" x 15`0" | Main |
| Dining Room | 10`6" x 10`0" | Main |
| Kitchen | 14`5" x 14`5" | Main |
| Bedroom | 15`1" x 9`10" | Main |
| Bedroom - Primary | 14`0" x 12`2" | Main |
| 3pc Ensuite bath | 5`5" x 11`7" | Main |
| Walk-In Closet | 5`1" x 8`10" | Main |





































