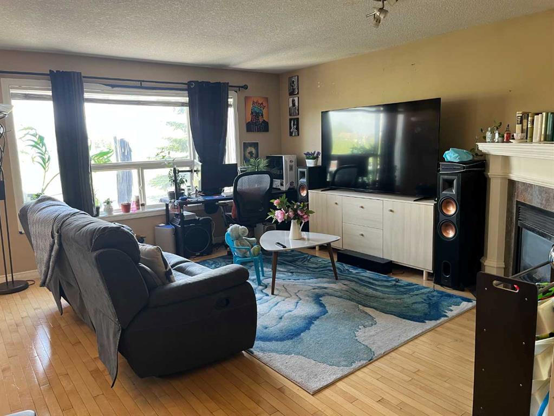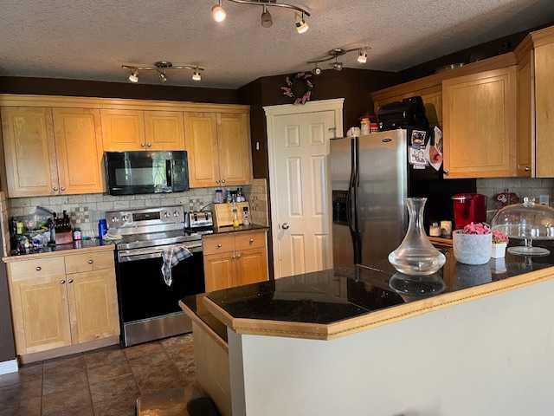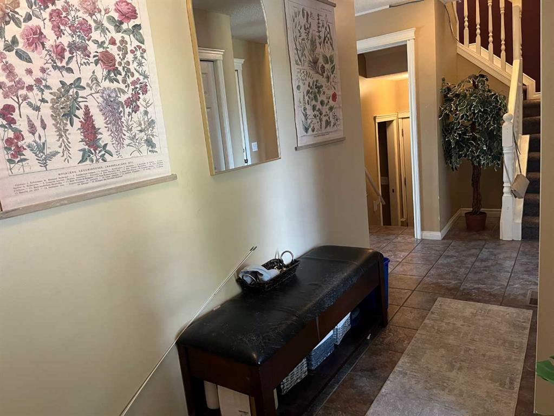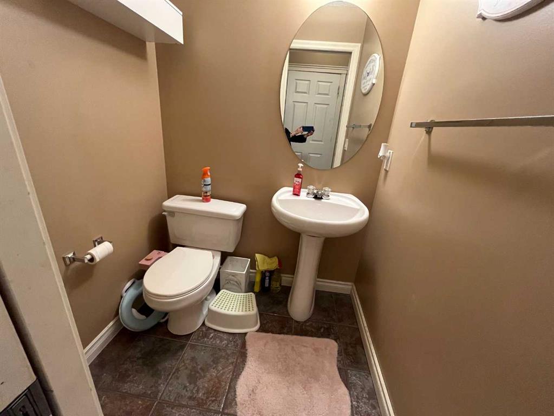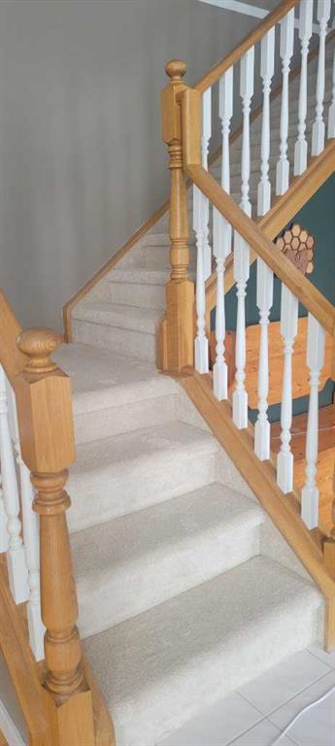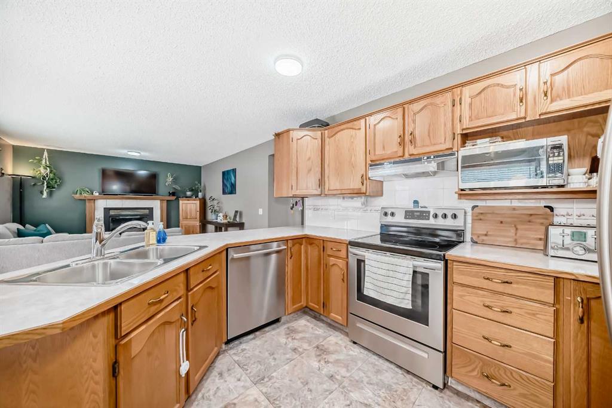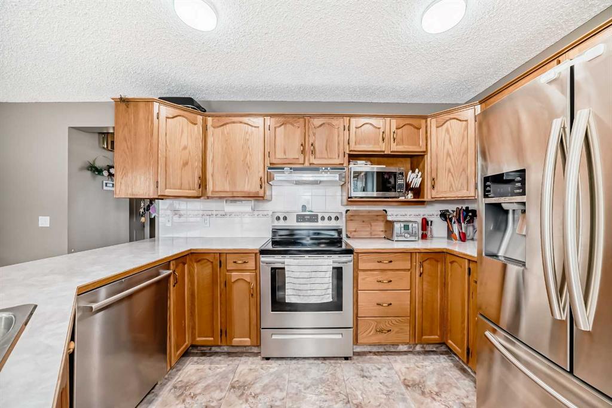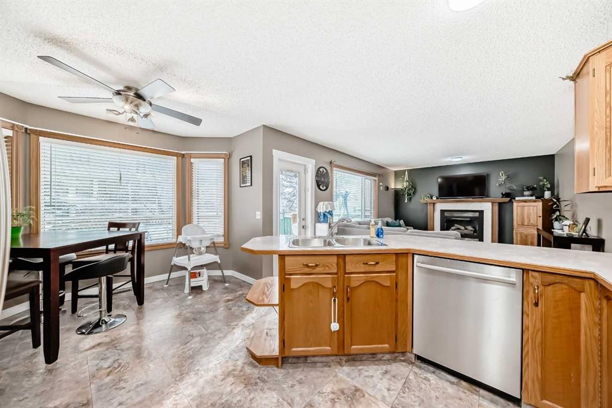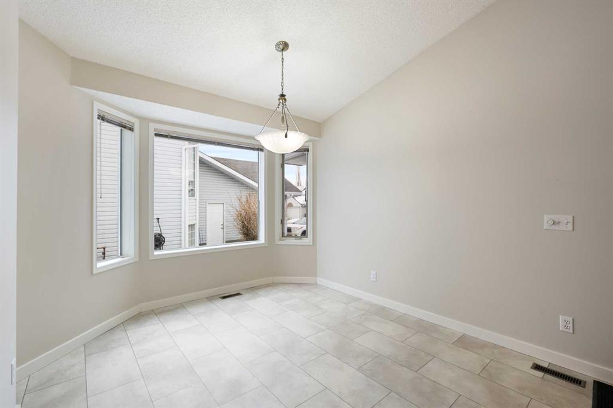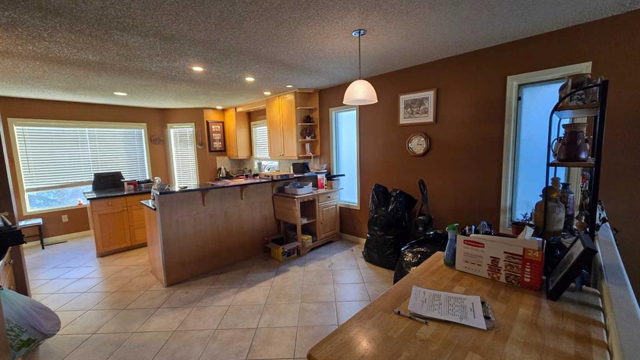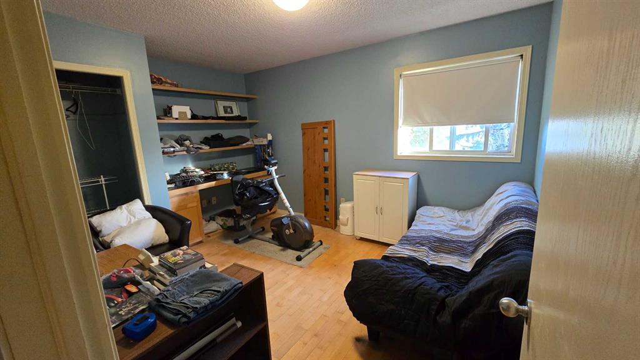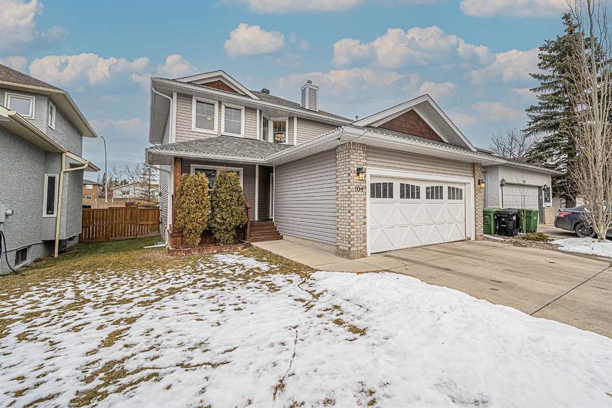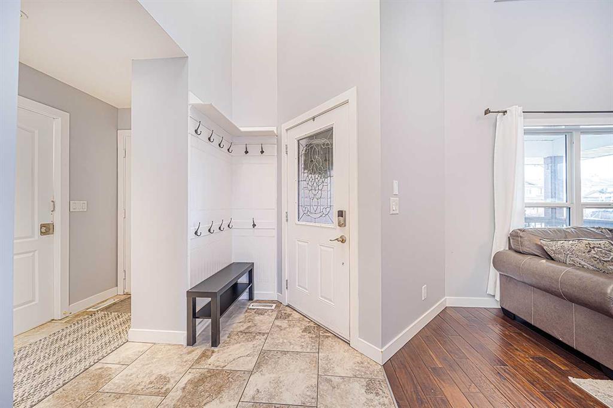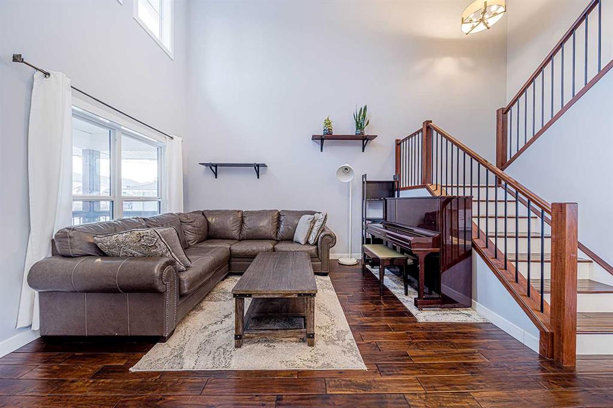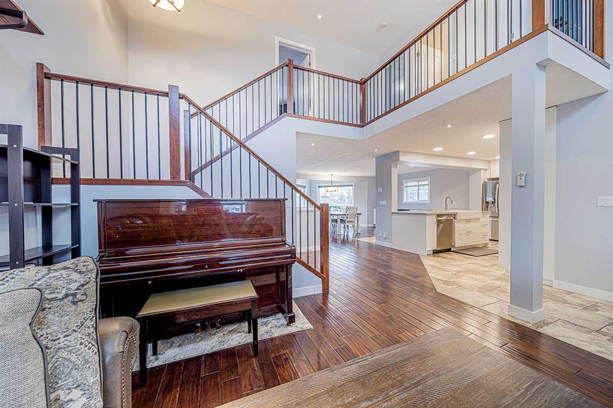533 Citadel Meadow Bay NW
Calgary T3G 4Y9
MLS® Number: A2194882
$ 785,000
4
BEDROOMS
3 + 1
BATHROOMS
2,044
SQUARE FEET
2001
YEAR BUILT
** OPEN HOUSE Saturday February 22nd 1:00-3:00 ** Welcome to this beautifully renovated home, nestled on a peaceful cul-de-sac in Citadel. Offering over 2,000 sq. ft. of thoughtfully designed living space, this 4-bedroom, 3.5-bathroom home is the perfect blend of comfort and style. The massive, fully fenced backyard backs onto a serene tree line, creating a private oasis for family gatherings and outdoor enjoyment. Relax on the large deck, complete with a durable rhino-lined surface for easy maintenance, and take in the breathtaking views. Stairs off the deck provide convenient access to the backyard. Inside, the main floor boasts an beautifully updated kitchen (cabinets refinished in 2024), seamlessly flowing into the dining and living rooms — ideal for entertaining. A main floor office and laundry room add convenience. Upstairs, you’ll find three spacious bedrooms, a full bathroom, a large bonus room with a cozy gas fireplace, and vaulted ceilings. The primary suite overlooks the backyard and features a walk-in closet by Unique Storage Calgary and a luxurious ensuite. The fully developed walkout basement is an entertainer’s dream, offering a bedroom, bathroom, wet bar with granite counter tops, and a welcoming living area with a second gas fireplace. Outside, a raised aggregate patio beneath the deck extends the living space into the incredible backyard retreat. Bonus features in this home include central vacuum on all three floors (plus a handy kitchen dustpan vac), a kitchen garburator, central air conditioning, and numerous updates throughout. The dishwasher and water softener are approximately two years old, and the furnace was replaced in 2013 and received full maintenance and an AC top-up in 2023. 240 Volt electrical run in the garage for air compressor. This stunning property offers everything you could want in a family home — privacy, comfort, and modern conveniences. Don’t miss your opportunity to call this exceptional home your own!
| COMMUNITY | Citadel |
| PROPERTY TYPE | Detached |
| BUILDING TYPE | House |
| STYLE | 2 Storey |
| YEAR BUILT | 2001 |
| SQUARE FOOTAGE | 2,044 |
| BEDROOMS | 4 |
| BATHROOMS | 4.00 |
| BASEMENT | Finished, Full, Walk-Out To Grade |
| AMENITIES | |
| APPLIANCES | Central Air Conditioner, Dishwasher, Dryer, Electric Stove, Microwave, Microwave Hood Fan, Refrigerator, Washer |
| COOLING | Central Air |
| FIREPLACE | Basement, Gas, Great Room |
| FLOORING | Carpet, Ceramic Tile |
| HEATING | Forced Air, Natural Gas |
| LAUNDRY | Main Level |
| LOT FEATURES | Cul-De-Sac, Landscaped, Level, Many Trees |
| PARKING | Double Garage Attached, Insulated |
| RESTRICTIONS | None Known |
| ROOF | Asphalt Shingle |
| TITLE | Fee Simple |
| BROKER | CIR Realty |
| ROOMS | DIMENSIONS (m) | LEVEL |
|---|---|---|
| Bedroom | 10`8" x 10`8" | Basement |
| 3pc Bathroom | 7`3" x 5`7" | Basement |
| Game Room | 25`1" x 22`5" | Basement |
| Entrance | 3`11" x 6`6" | Basement |
| Den | 11`0" x 11`1" | Main |
| Entrance | 6`1" x 4`3" | Main |
| Covered Porch | 12`4" x 5`10" | Main |
| Laundry | 8`11" x 5`6" | Main |
| Living Room | 15`4" x 12`7" | Main |
| Dining Room | 144`4" x 7`1" | Main |
| Kitchen | 11`8" x 14`4" | Main |
| Pantry | 4`1" x 3`7" | Main |
| 2pc Bathroom | 4`11" x 4`6" | Main |
| Bonus Room | 17`0" x 13`6" | Second |
| 4pc Bathroom | 7`5" x 5`6" | Second |
| Bedroom | 11`11" x 12`2" | Second |
| Bedroom | 12`0" x 11`0" | Second |
| Bedroom - Primary | 16`11" x 14`5" | Second |
| 4pc Ensuite bath | 8`8" x 4`11" | Second |
| Walk-In Closet | 7`7" x 5`2" | Second |


















































