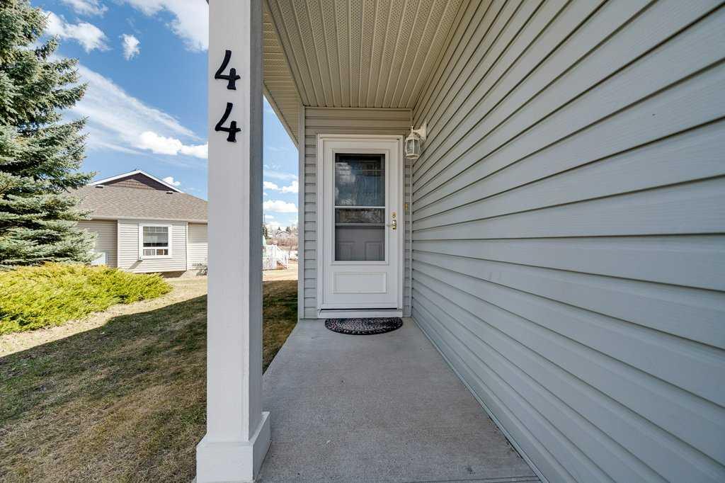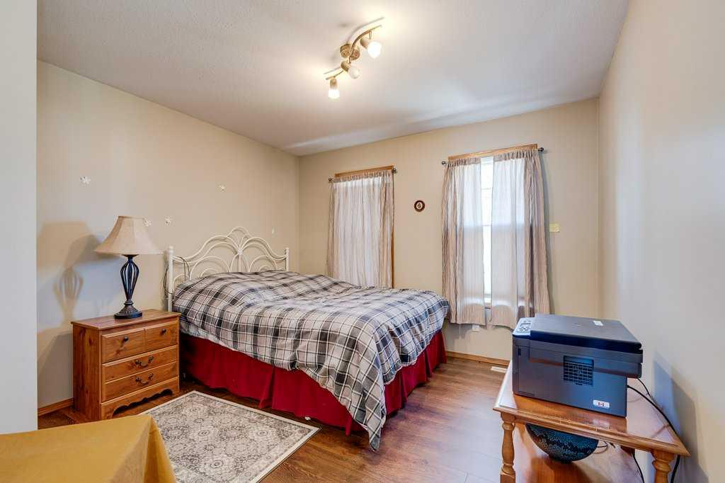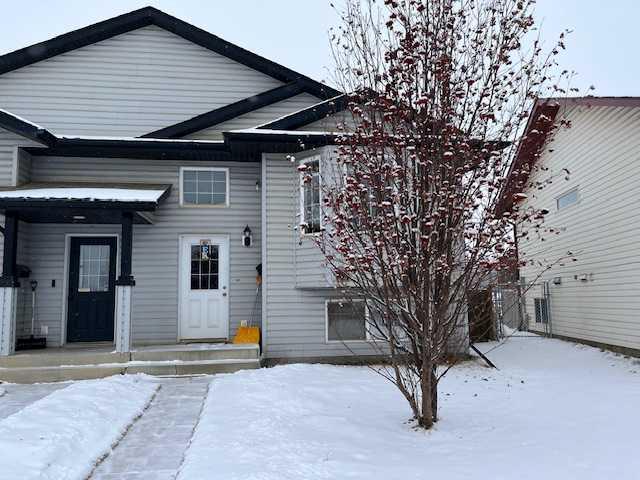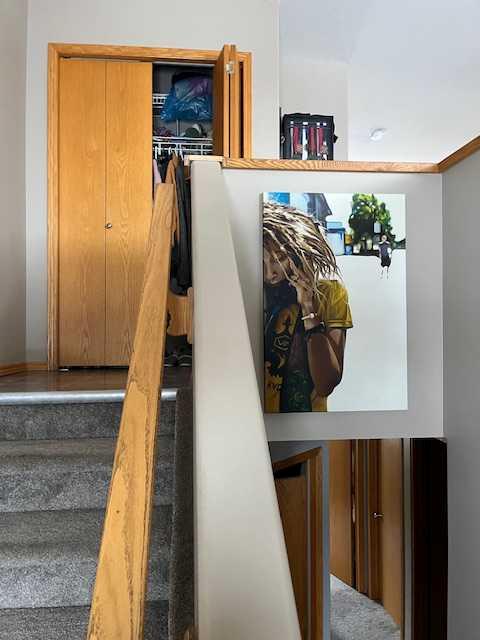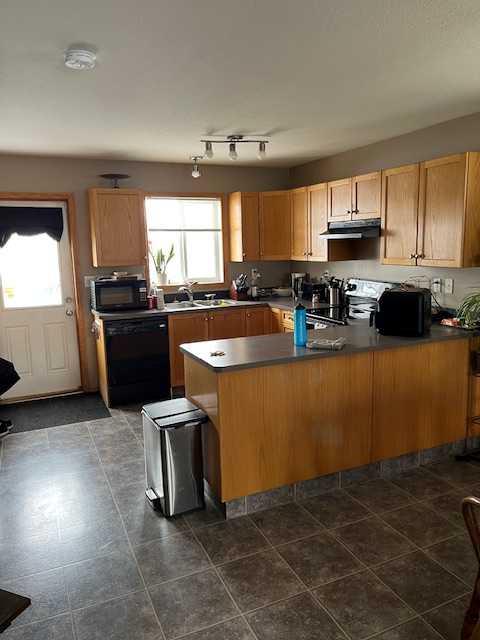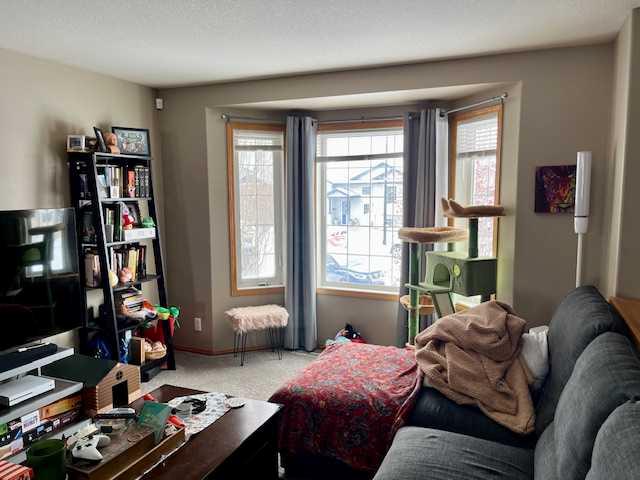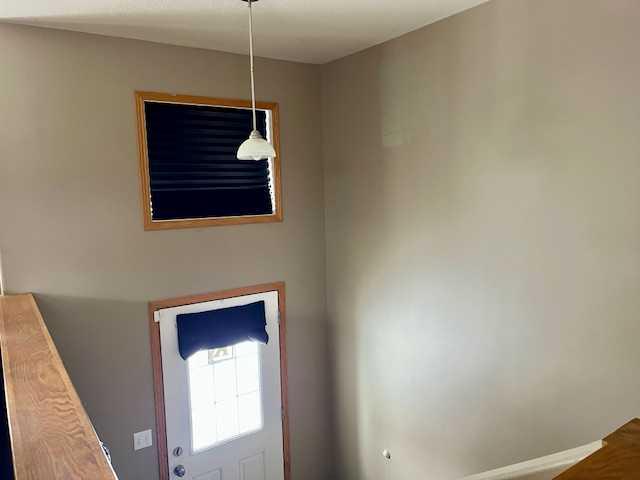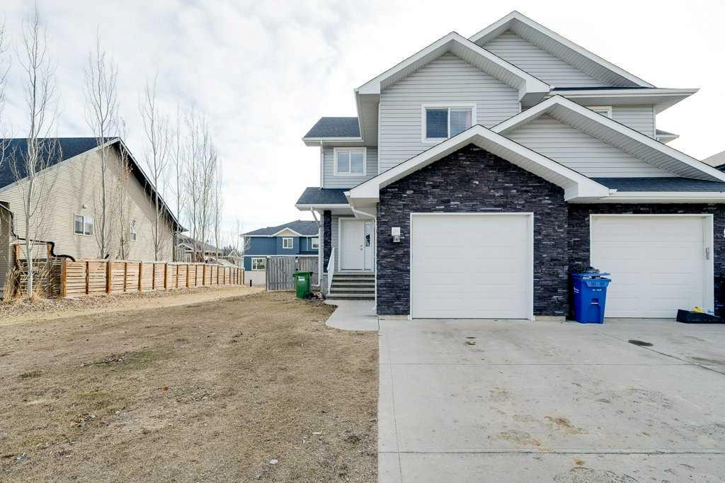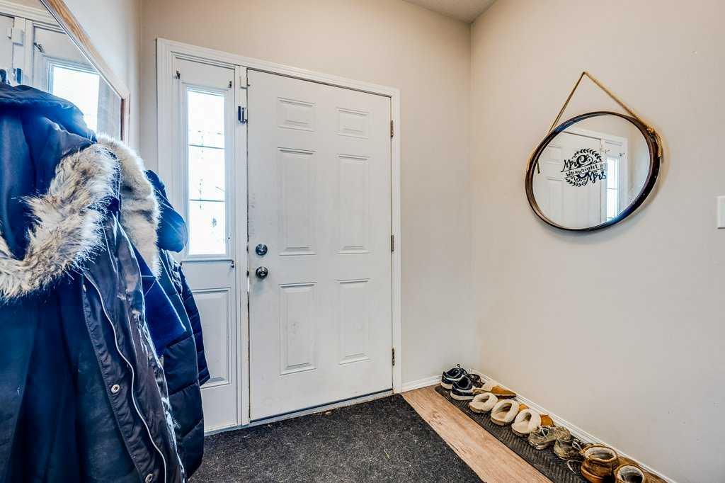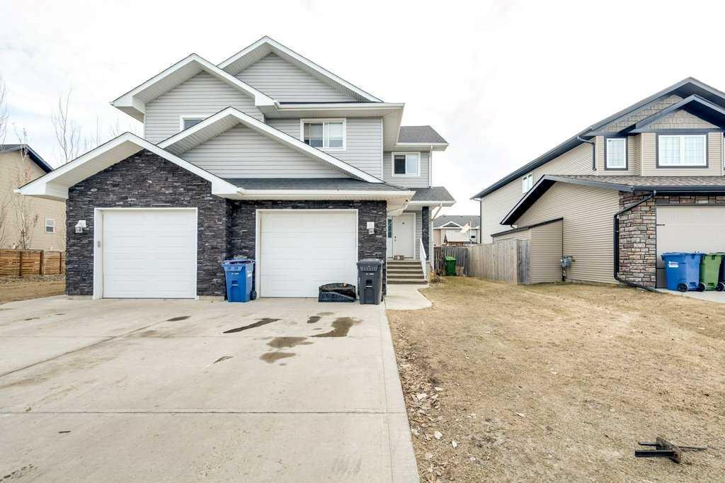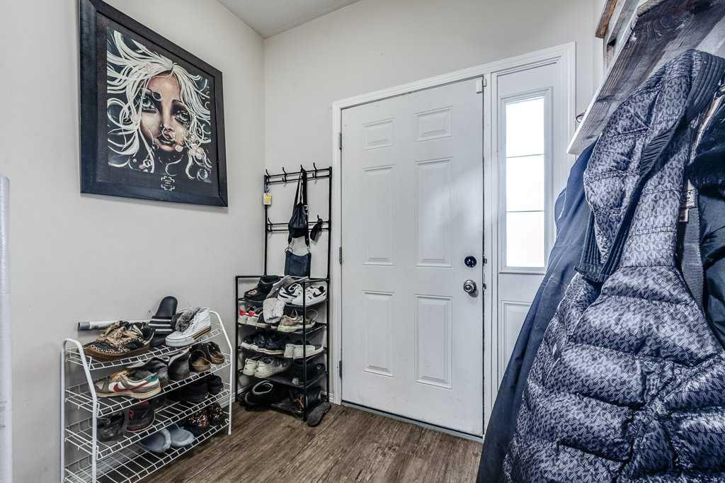148 Jones Crescent
Red Deer T4P 0M2
MLS® Number: A2205065
$ 360,000
3
BEDROOMS
2 + 1
BATHROOMS
2011
YEAR BUILT
Well kept half duplex in Johnstone Park. This 3 bedroom, 2.5 bathroom home has lots of space and is bright & clean! The main floor offers an open concept kitchen/dining/living room design with large windows, a half bathroom, large foyer and direct access to the attached single garage. The kitchen has lots of cupboard and counter space with an island and corner pantry. Upstairs you will find 3 bedrooms ~ the primary is very large with a walk-in closet and 4 piece en-suite. There are 2 more bedrooms, another full bathroom and the laundry facilities. The basement is undeveloped and awaits your design. The back hard is fully fenced & landscaped and offers a nice sized deck. This is a great property!
| COMMUNITY | Johnstone Park |
| PROPERTY TYPE | Semi Detached (Half Duplex) |
| BUILDING TYPE | Duplex |
| STYLE | 2 Storey, Side by Side |
| YEAR BUILT | 2011 |
| SQUARE FOOTAGE | 1,392 |
| BEDROOMS | 3 |
| BATHROOMS | 3.00 |
| BASEMENT | Full, Unfinished |
| AMENITIES | |
| APPLIANCES | Dishwasher, Electric Stove, Microwave Hood Fan, Refrigerator, Washer/Dryer Stacked |
| COOLING | None |
| FIREPLACE | N/A |
| FLOORING | Carpet, Linoleum |
| HEATING | Forced Air |
| LAUNDRY | Upper Level |
| LOT FEATURES | Back Yard, Cul-De-Sac, Landscaped, Rectangular Lot |
| PARKING | Single Garage Attached |
| RESTRICTIONS | None Known |
| ROOF | Asphalt Shingle |
| TITLE | Fee Simple |
| BROKER | Red Key Realty & Property Management |
| ROOMS | DIMENSIONS (m) | LEVEL |
|---|---|---|
| Living Room | 12`5" x 14`11" | Main |
| 2pc Bathroom | 0`0" x 0`0" | Main |
| Foyer | 9`0" x 7`7" | Main |
| Kitchen | 14`0" x 15`3" | Main |
| Dinette | 10`7" x 8`10" | Main |
| 4pc Bathroom | 0`0" x 0`0" | Second |
| 4pc Ensuite bath | 0`0" x 0`0" | Second |
| Bedroom - Primary | 13`8" x 12`3" | Second |
| Bedroom | 13`1" x 9`3" | Second |
| Bedroom | 11`7" x 9`5" | Second |









































