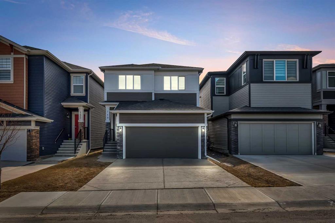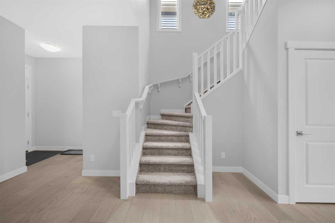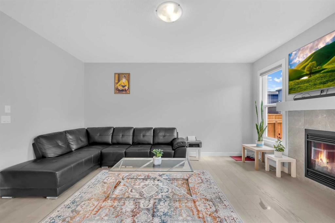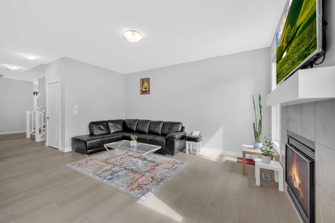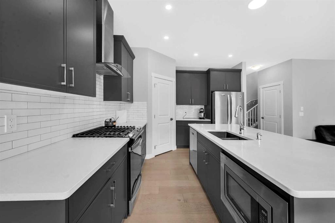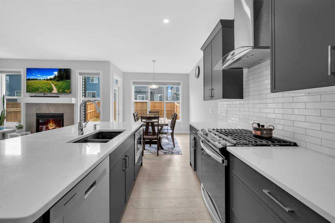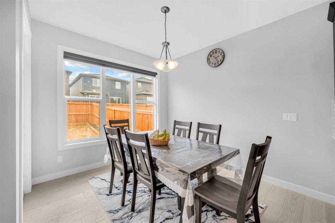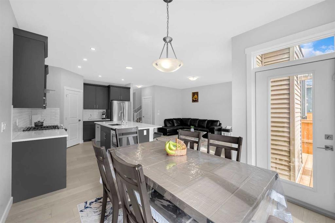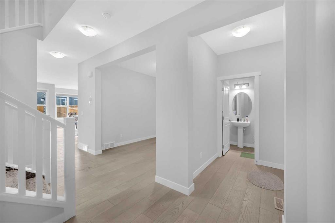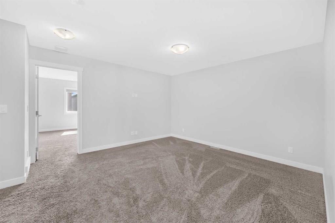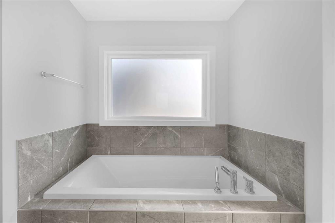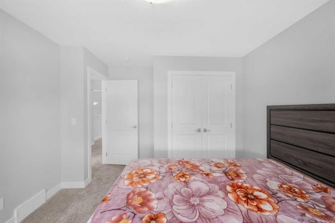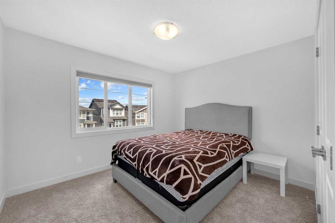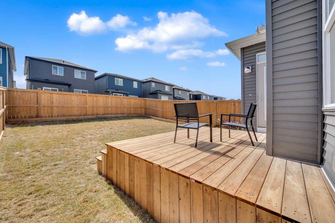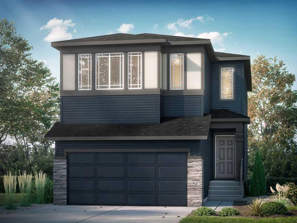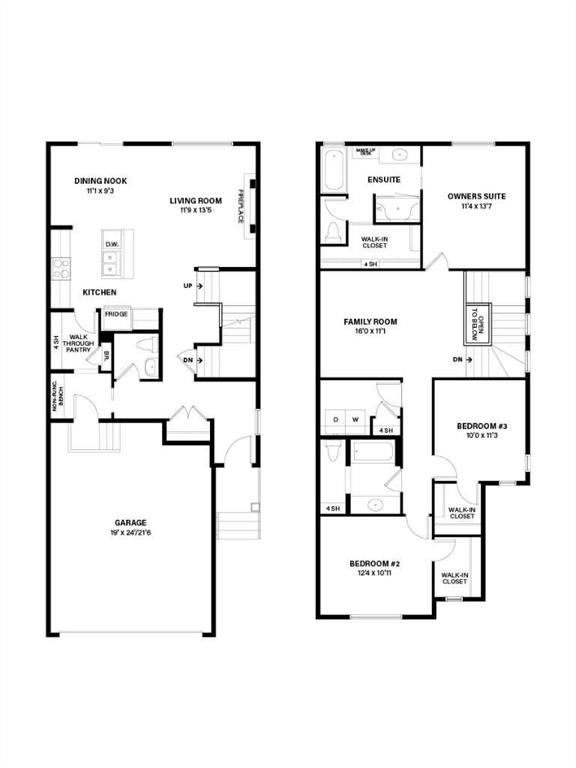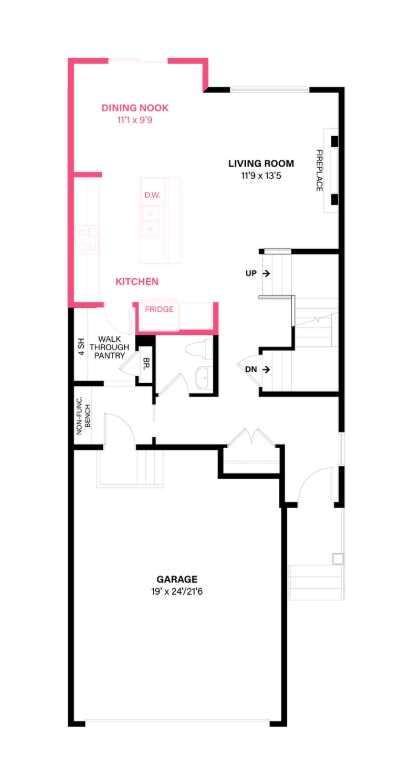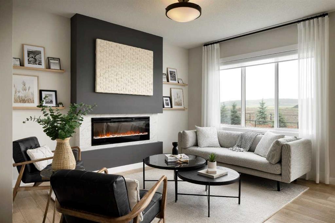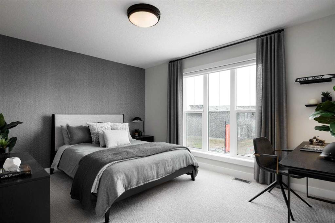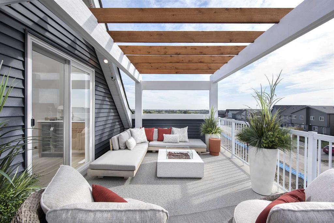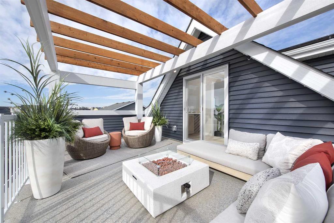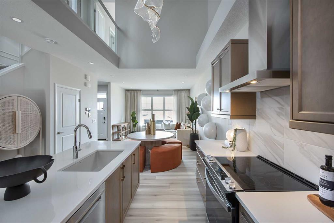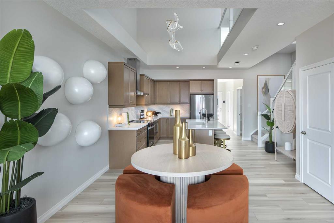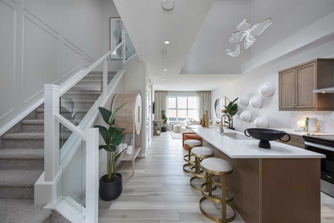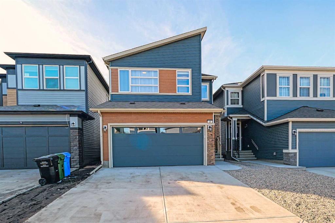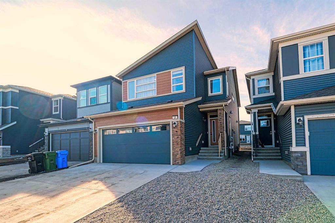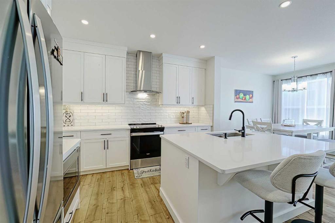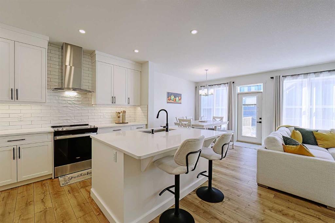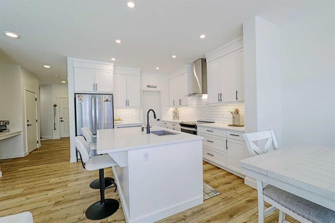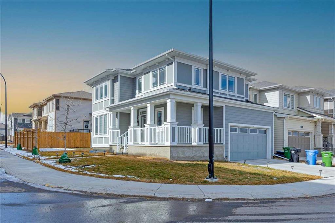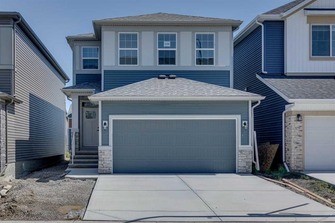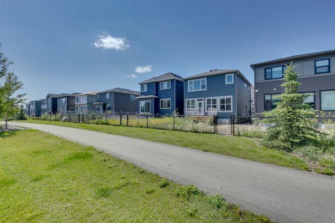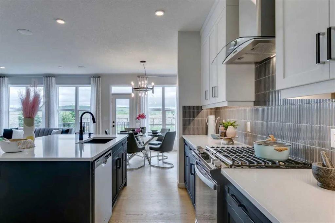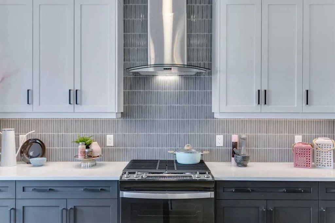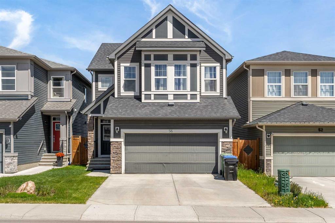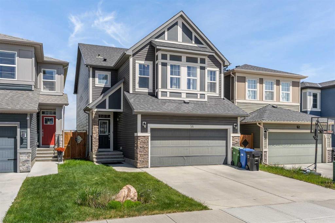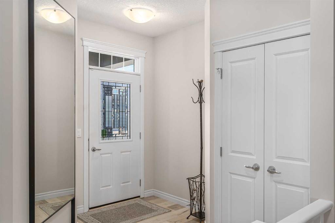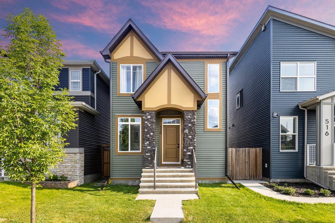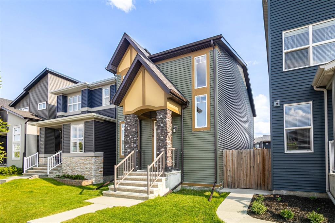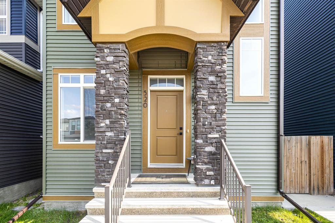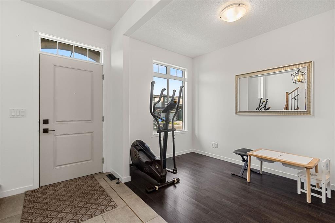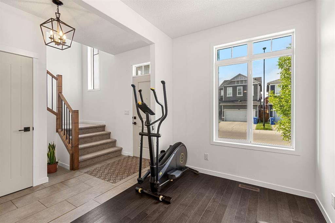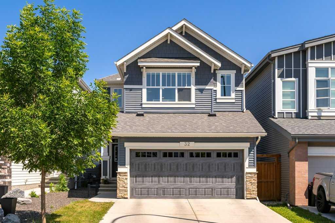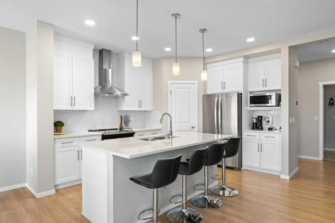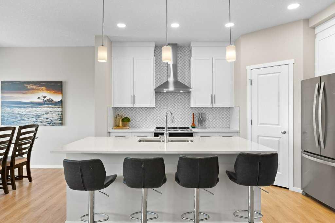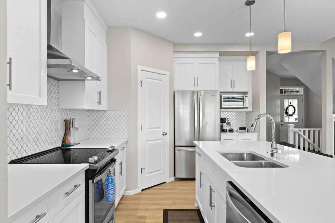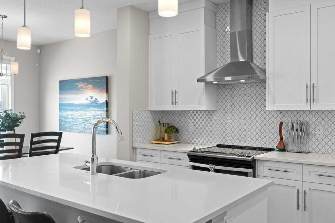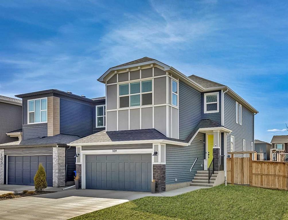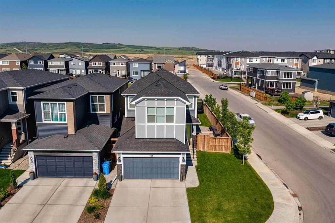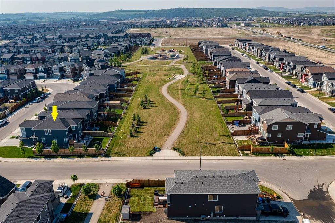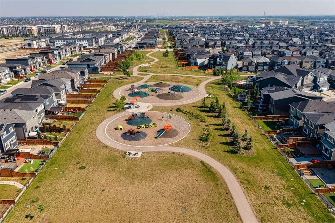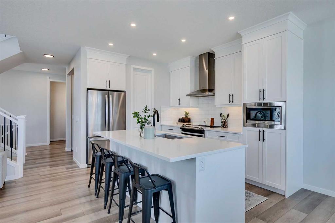149 Belmont Villas SW
Calgary T2X 4W7
MLS® Number: A2215074
$ 779,000
3
BEDROOMS
2 + 1
BATHROOMS
2,065
SQUARE FEET
2022
YEAR BUILT
Step into this beautifully upgraded home offering over 2,000 sq ft of modern comfort! The main level boasts 9-foot doors, a spacious open-concept layout, a private office or Flex Space, and a Half bathroom. Upstairs features three generously sized bedrooms, including a luxurious primary suite with a walk-in closet and ensuite, along with a bright bonus room ideal for relaxing or entertaining. The unfinished basement comes with a SEPARATE SIDE ENTRANCE which have a potential to be a legal suite with includes two bedrooms, and 3 pc bathroom rough-in, providing great potential for customization. Outside, the fenced backyard with a beautiful Deck is perfect for gatherings. Additional features include Luxury Vinyl Plank flooring on the main floor, ceramic tile in bathrooms, With numerous upgrades, this move-in-ready home has it all!
| COMMUNITY | Belmont |
| PROPERTY TYPE | Detached |
| BUILDING TYPE | House |
| STYLE | 2 Storey |
| YEAR BUILT | 2022 |
| SQUARE FOOTAGE | 2,065 |
| BEDROOMS | 3 |
| BATHROOMS | 3.00 |
| BASEMENT | See Remarks |
| AMENITIES | |
| APPLIANCES | Dishwasher, Gas Stove, Microwave, Range Hood, Refrigerator, Washer/Dryer, Window Coverings |
| COOLING | None |
| FIREPLACE | Electric, Living Room |
| FLOORING | Carpet, Tile, Vinyl Plank |
| HEATING | High Efficiency, Fireplace(s), Forced Air |
| LAUNDRY | Upper Level |
| LOT FEATURES | Back Yard, Interior Lot, Landscaped, Rectangular Lot, Zero Lot Line |
| PARKING | Aggregate, Double Garage Attached, Driveway |
| RESTRICTIONS | See Remarks |
| ROOF | Asphalt Shingle |
| TITLE | Fee Simple |
| BROKER | Executive Real Estate Services |
| ROOMS | DIMENSIONS (m) | LEVEL |
|---|---|---|
| 2pc Bathroom | 4`10" x 4`8" | Main |
| Flex Space | 11`6" x 9`5" | Main |
| Dining Room | 9`11" x 10`11" | Main |
| Kitchen | 11`10" x 13`11" | Main |
| Living Room | 13`0" x 16`6" | Main |
| Bedroom - Primary | 13`11" x 13`11" | Second |
| Laundry | 7`11" x 8`5" | Second |
| Family Room | 14`7" x 13`4" | Second |
| Bedroom | 11`5" x 10`0" | Second |
| Bedroom | 11`2" x 12`7" | Second |
| 5pc Ensuite bath | 8`7" x 11`10" | Second |
| 4pc Bathroom | 9`11" x 4`11" | Second |

