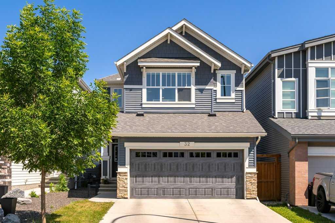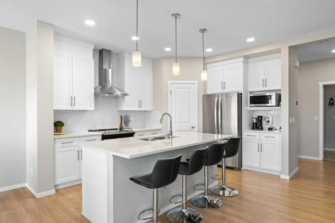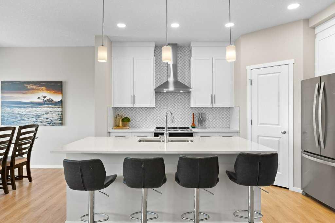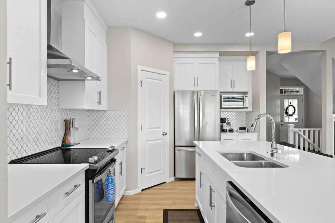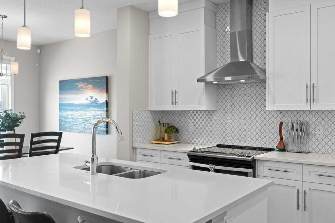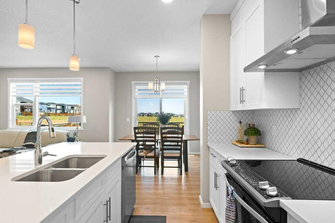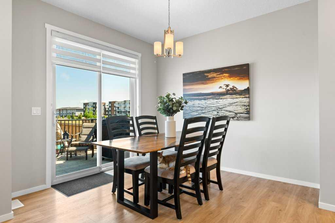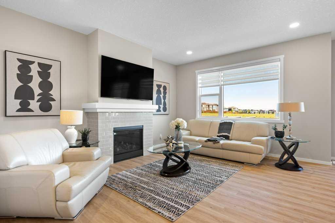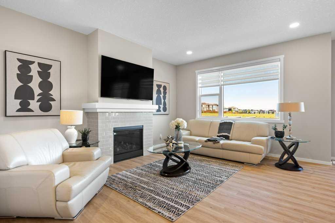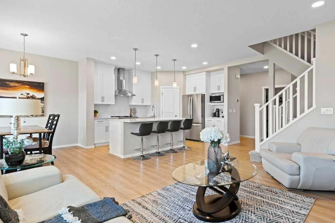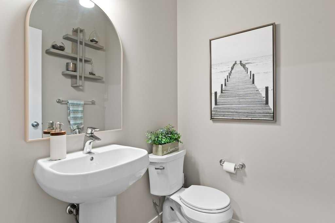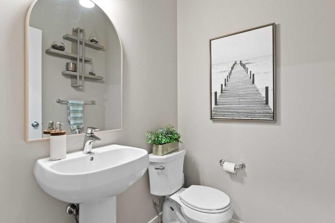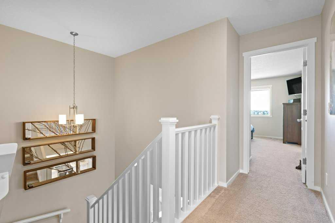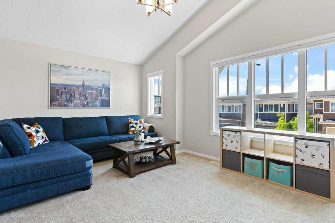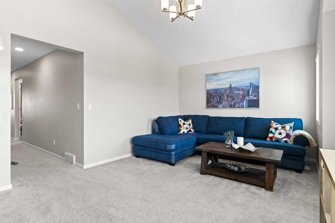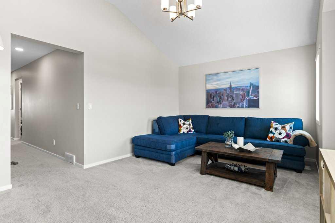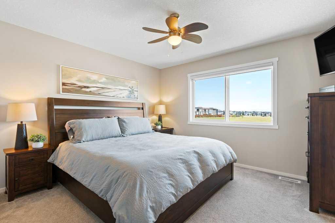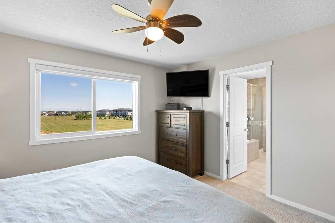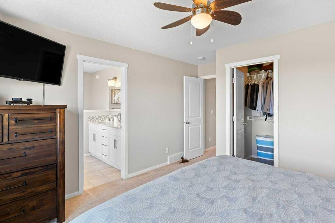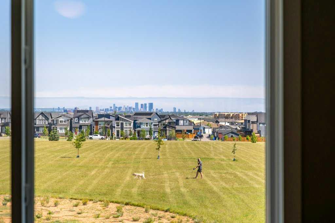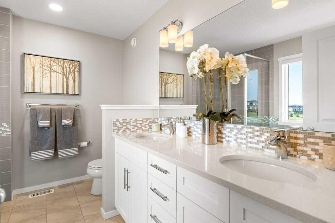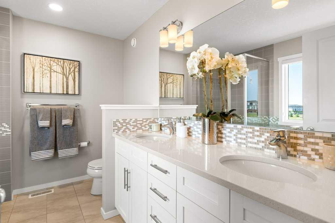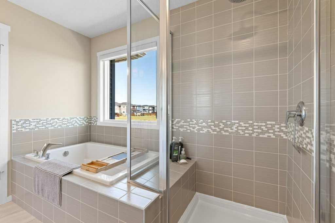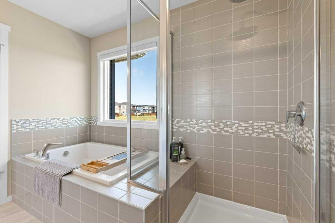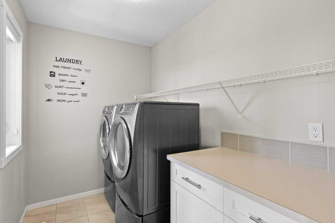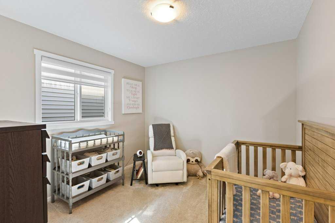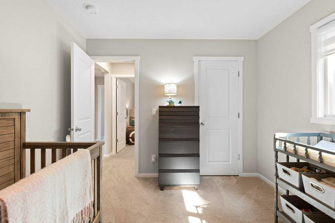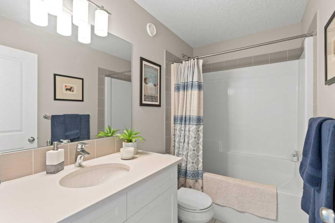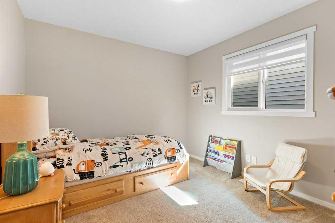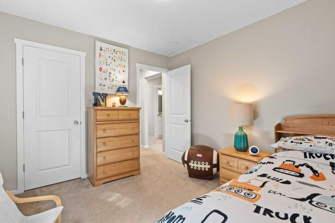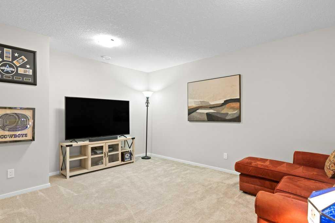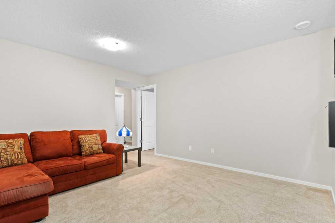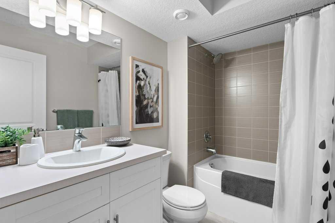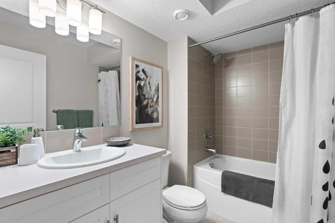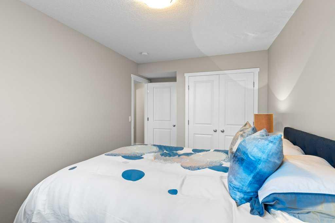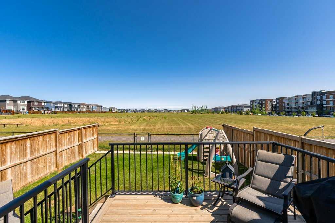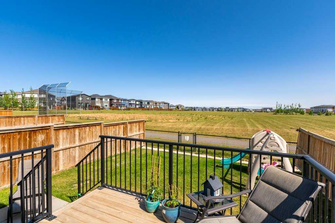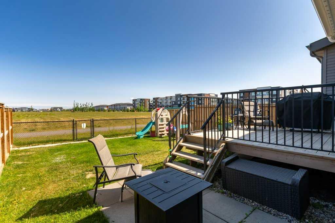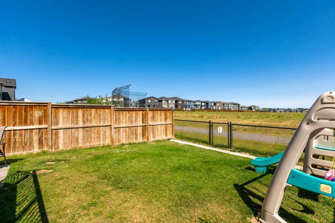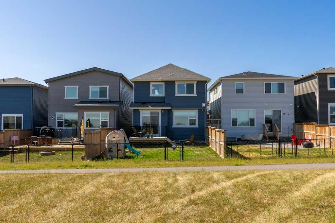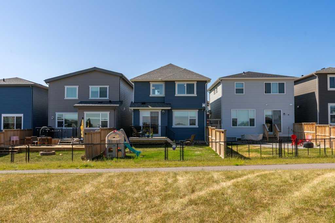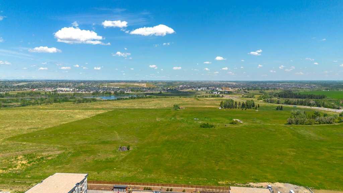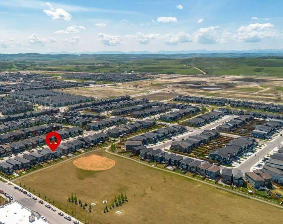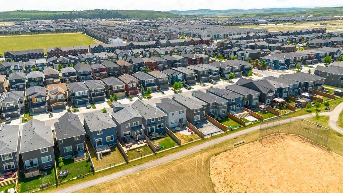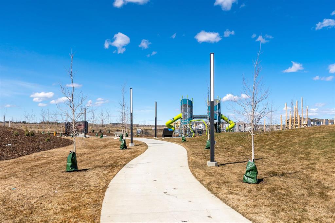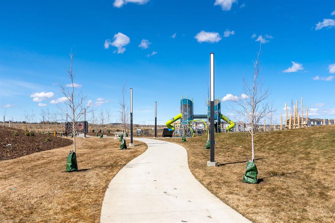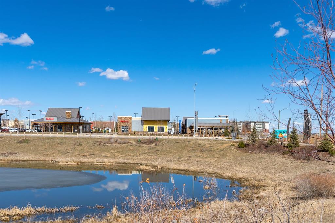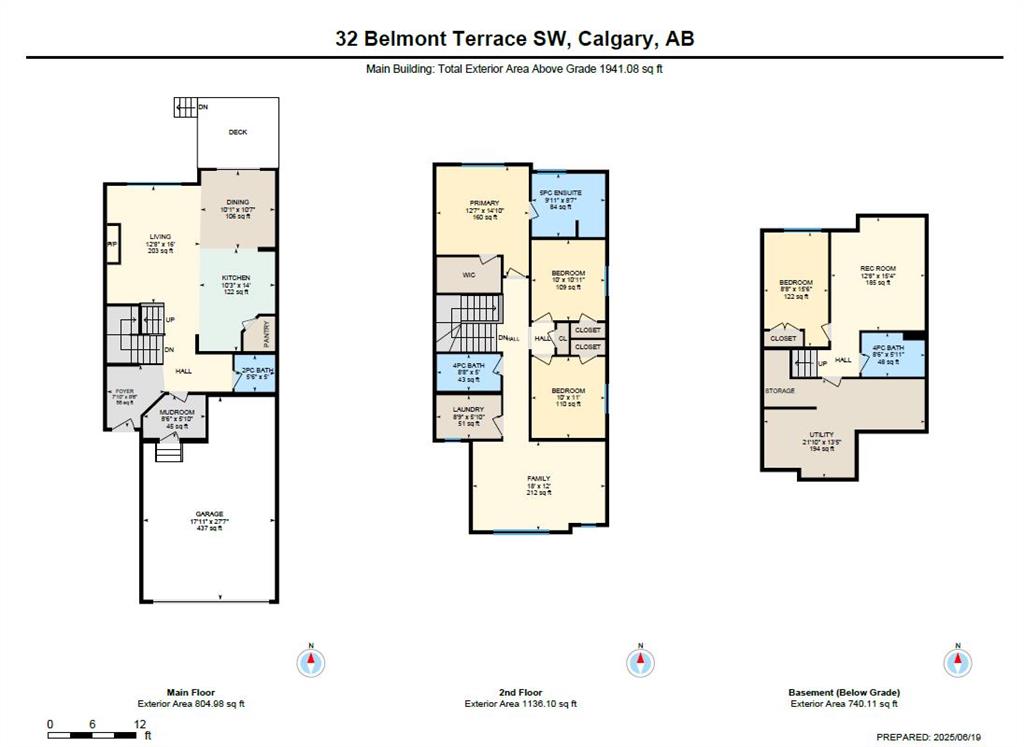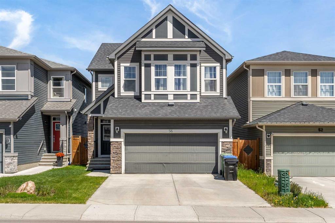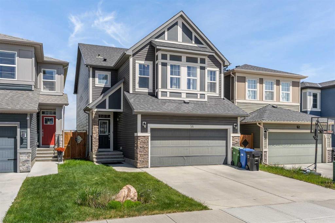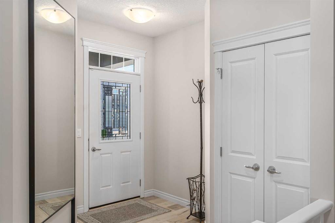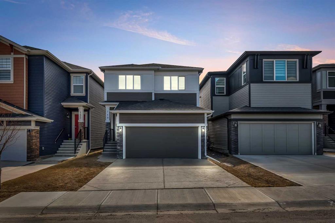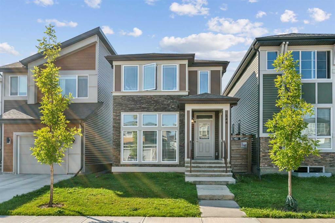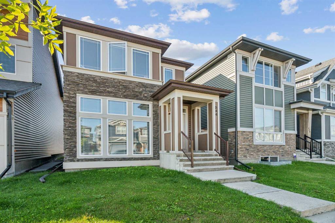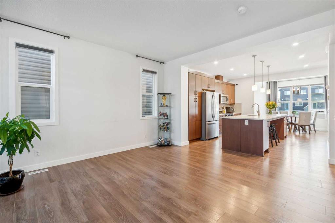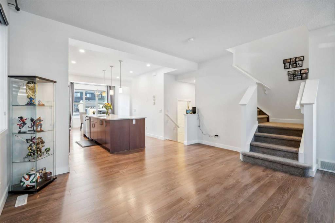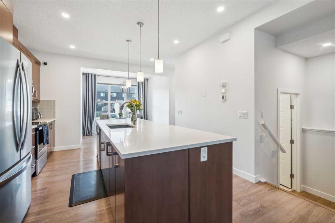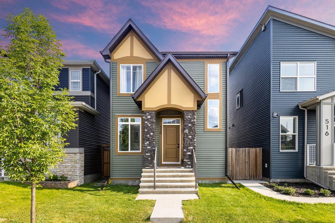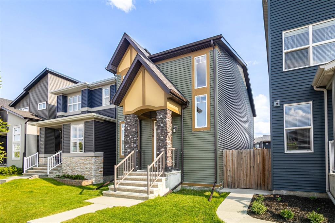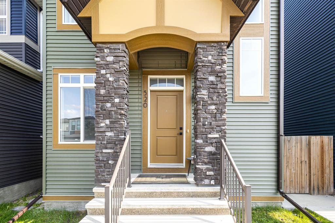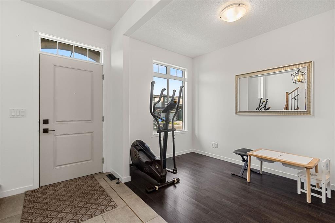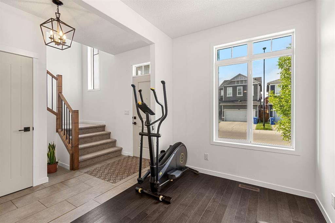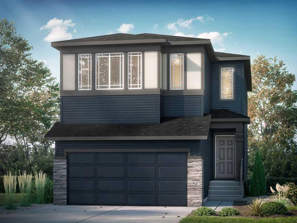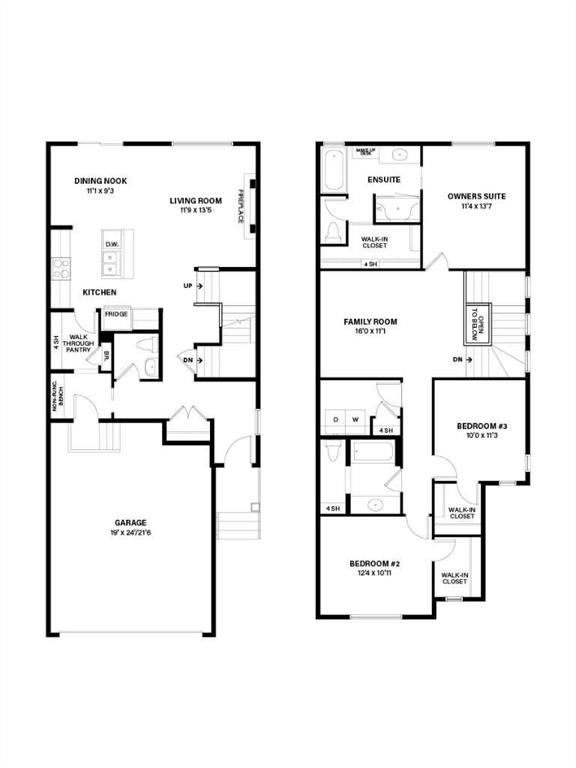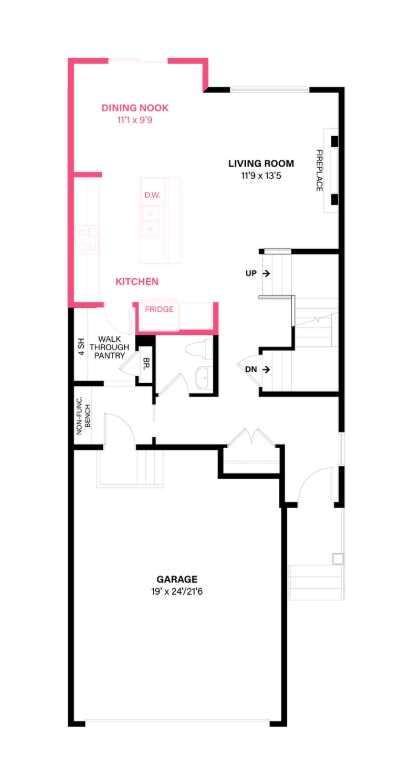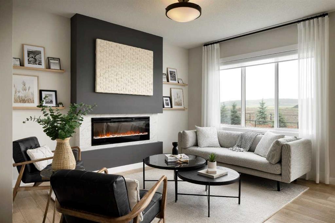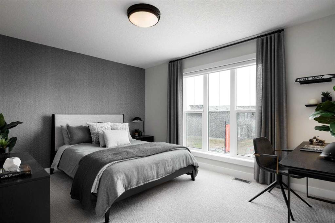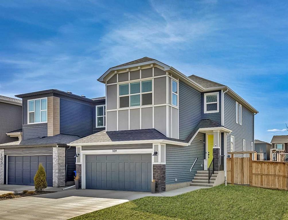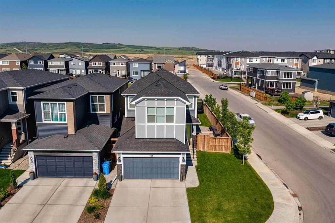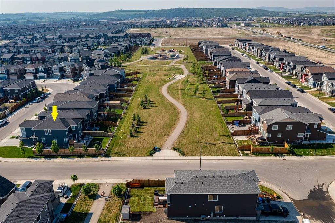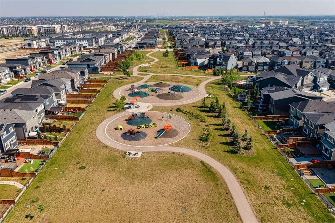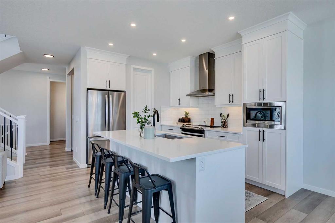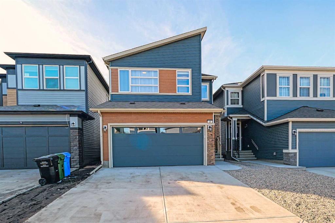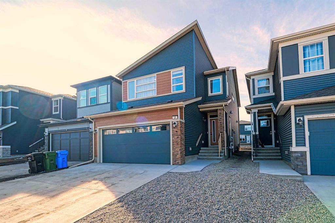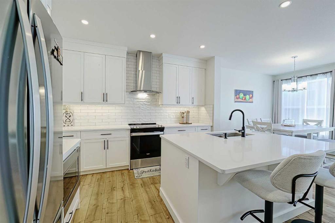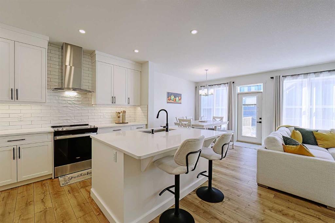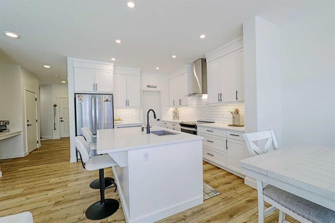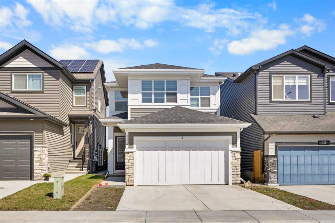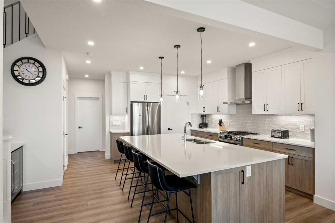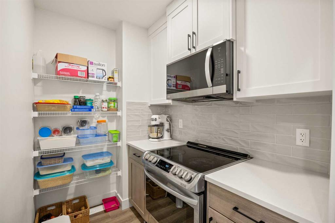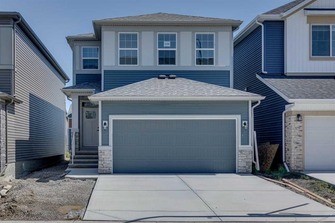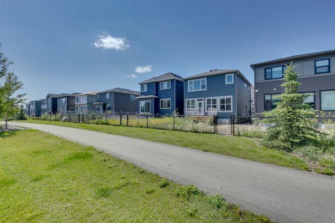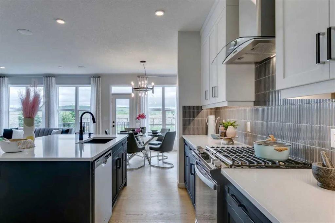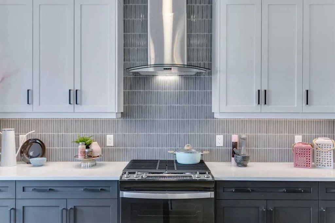32 Belmont Terrace SW
Calgary T2X 4H6
MLS® Number: A2232288
$ 749,900
4
BEDROOMS
3 + 1
BATHROOMS
1,941
SQUARE FEET
2018
YEAR BUILT
Welcome to this beautifully upgraded home in the heart of Belmont, Calgary! This meticulously maintained property boasts modern finishes and thoughtful upgrades throughout. You’ll love the durability and style of the luxury vinyl plank flooring throughout the main. The spacious main floor features soaring 9’ ceilings, quartz countertops, an upgraded kitchen package, and a large side pantry. The open concept design includes a cozy gas fireplac (recently cleaned and inspected) creating a warm and inviting space for entertaining or relaxing. Upstairs, the vaulted ceiling in the bonus room adds an airy feel, while the upper-floor laundry simplifys your everyday. The primary suite is a true retreat, featuring a generous walk-in closet, his and her sinks, a beautiful soaker tub, and a separate tiled shower with a built-in bench. Every detail has been thoughtfully considered. Head downstairs to the professionally developed basement offering even more living space for family, guests, or a home office.Outside, the home backs onto a serene green space, providing privacy and a picturesque setting. A gas line to the patio makes barbecuing a breeze, and the fully landscaped yard is ready for summer enjoyment. Stay cool all summer with central air conditioning, enjoy the beauty and practicality of Gemstone exterior lighting, and take advantage of the oversized garage—spacious enough to comfortably fit both a pickup truck and an SUV (27'7" x 17'11"). With its thoughtful design, premium finishes, and ideal Belmont location, this home checks all the boxes for modern family living. Don’t miss your chance to own this exceptional property!
| COMMUNITY | Belmont |
| PROPERTY TYPE | Detached |
| BUILDING TYPE | House |
| STYLE | 2 Storey |
| YEAR BUILT | 2018 |
| SQUARE FOOTAGE | 1,941 |
| BEDROOMS | 4 |
| BATHROOMS | 4.00 |
| BASEMENT | Finished, Full |
| AMENITIES | |
| APPLIANCES | Central Air Conditioner, Dishwasher, Dryer, Electric Stove, Microwave, Range Hood, Refrigerator, Washer, Water Softener, Window Coverings |
| COOLING | Central Air |
| FIREPLACE | Gas |
| FLOORING | Carpet, Ceramic Tile, Vinyl Plank |
| HEATING | Forced Air |
| LAUNDRY | Upper Level |
| LOT FEATURES | Back Yard, Backs on to Park/Green Space, No Neighbours Behind, Rectangular Lot |
| PARKING | Double Garage Attached |
| RESTRICTIONS | Easement Registered On Title, Restrictive Covenant, Utility Right Of Way |
| ROOF | Asphalt Shingle |
| TITLE | Fee Simple |
| BROKER | Century 21 Bamber Realty LTD. |
| ROOMS | DIMENSIONS (m) | LEVEL |
|---|---|---|
| 4pc Bathroom | 8`6" x 5`11" | Basement |
| Bedroom | 8`8" x 15`6" | Basement |
| Game Room | 12`8" x 15`4" | Basement |
| Furnace/Utility Room | 21`10" x 13`5" | Basement |
| 2pc Bathroom | 5`6" x 5`0" | Main |
| Dining Room | 10`1" x 10`7" | Main |
| Foyer | 7`10" x 8`6" | Main |
| Kitchen | 10`3" x 14`0" | Main |
| Living Room | 12`8" x 16`0" | Main |
| Mud Room | 8`6" x 5`10" | Main |
| 4pc Bathroom | 8`8" x 5`0" | Upper |
| 5pc Ensuite bath | 9`11" x 8`7" | Upper |
| Bedroom | 10`0" x 11`0" | Upper |
| Bedroom | 10`0" x 10`11" | Upper |
| Family Room | 18`0" x 12`0" | Upper |
| Laundry | 8`9" x 5`10" | Upper |
| Bedroom - Primary | 12`7" x 14`10" | Upper |

