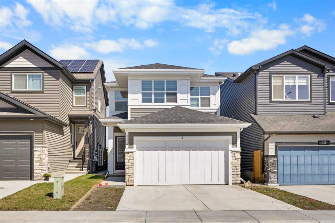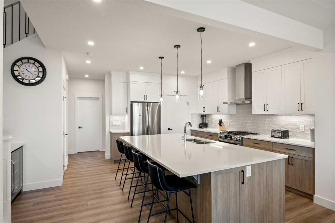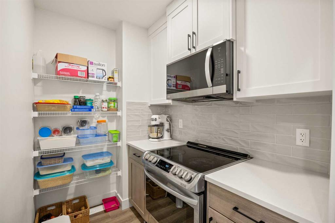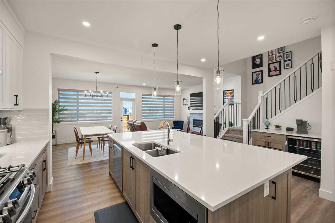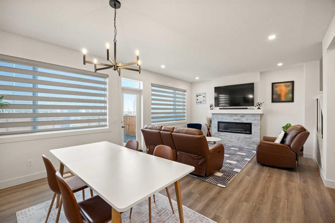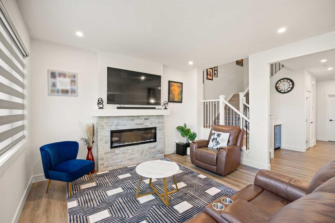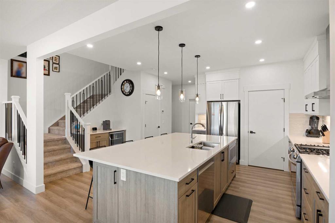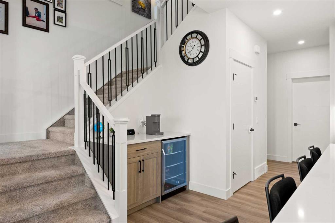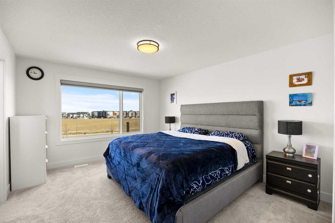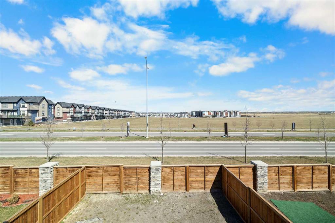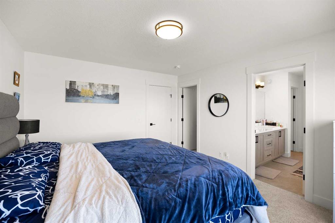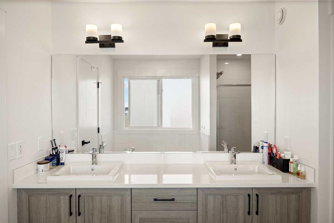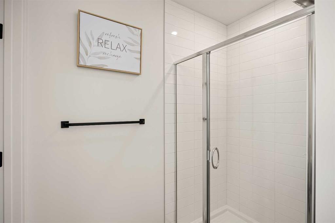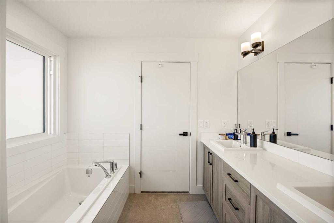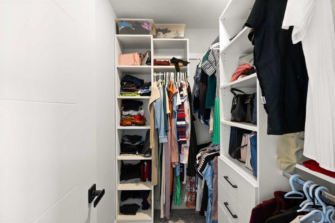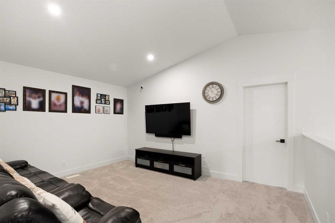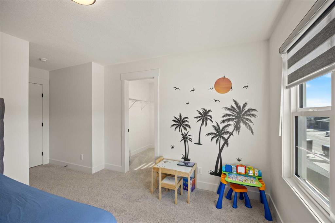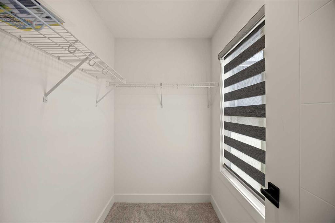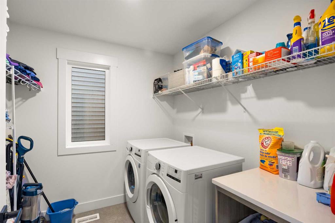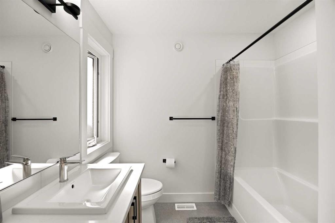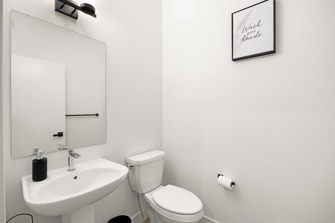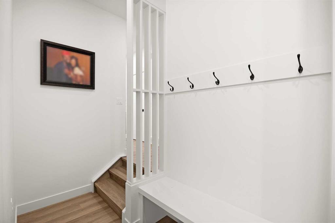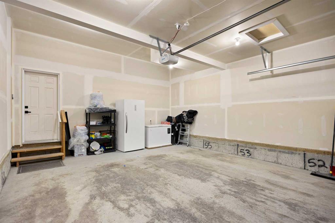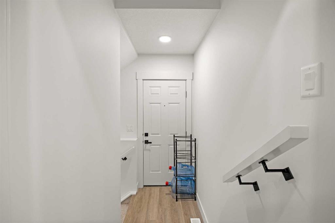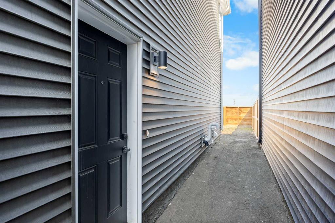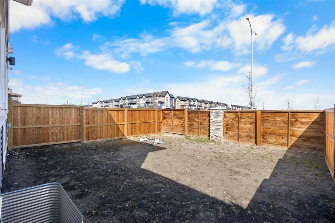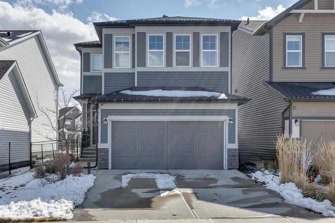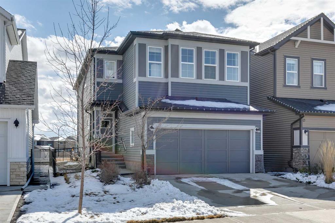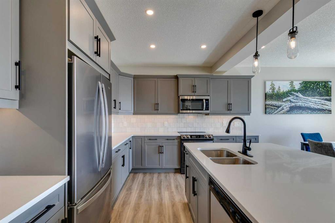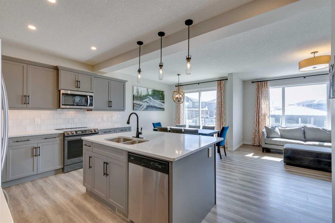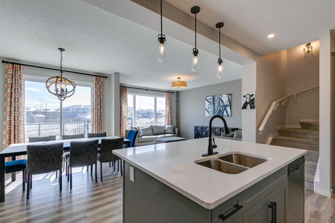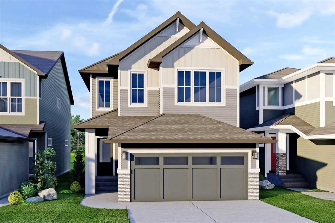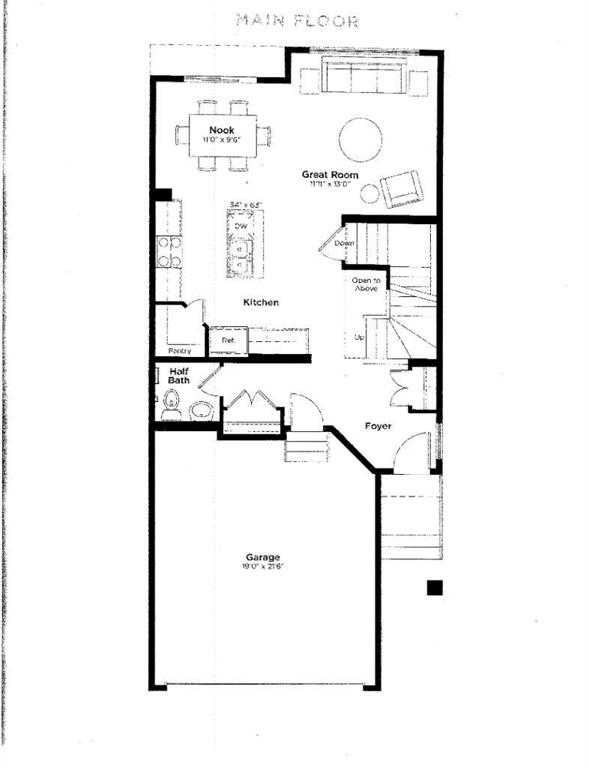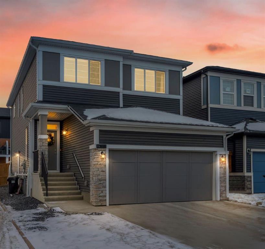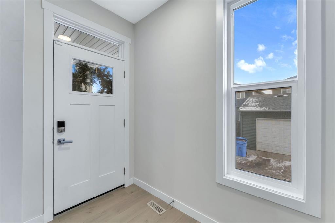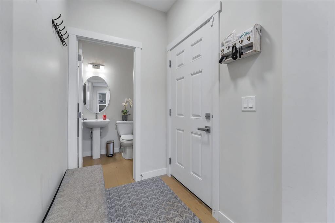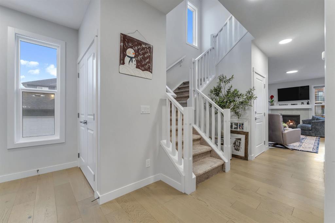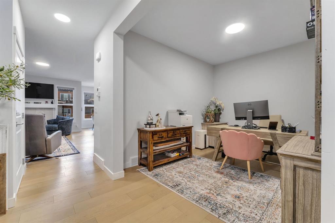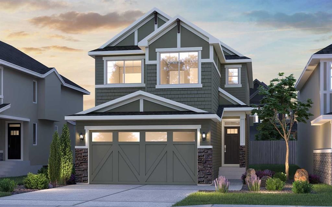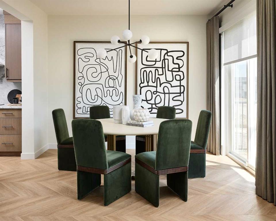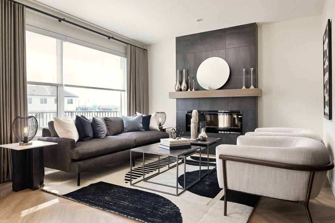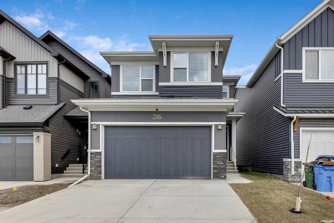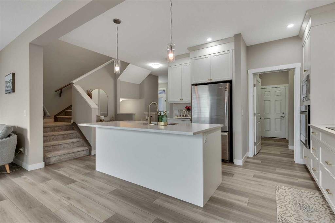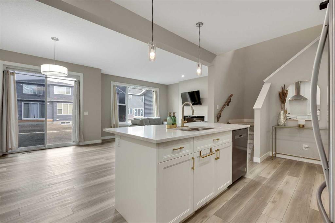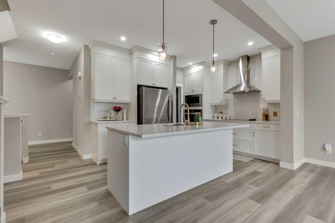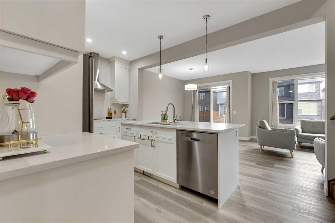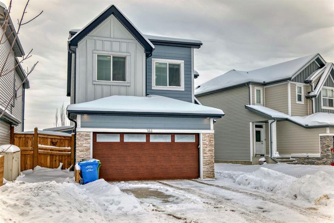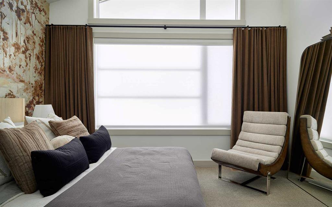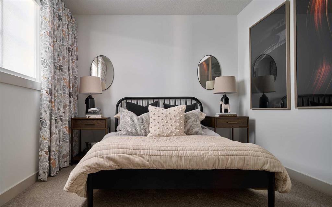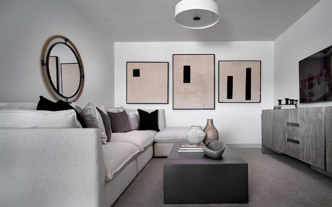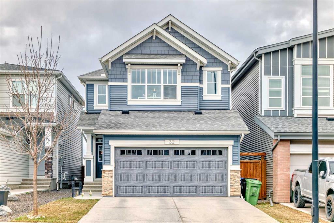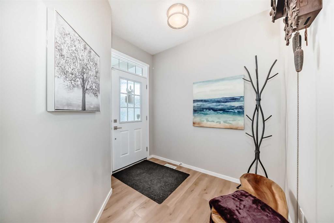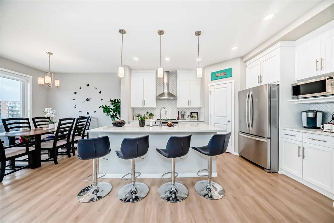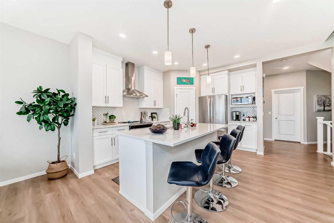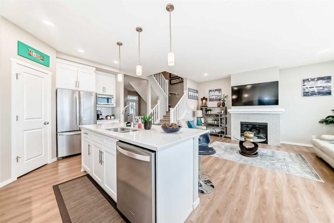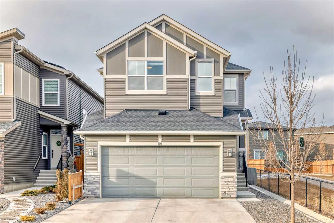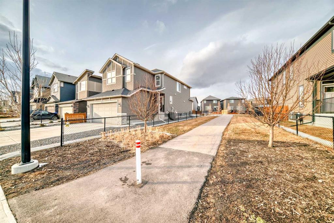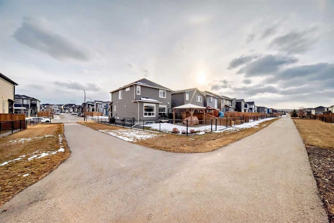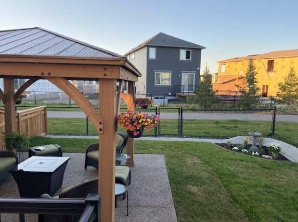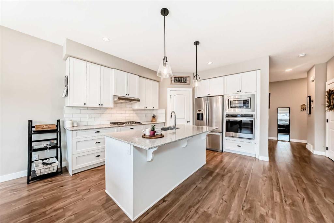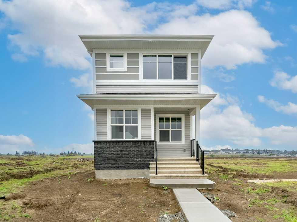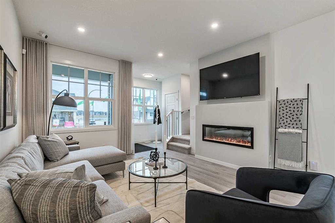114 Creekstone Path SW
Calgary T2X 4P7
MLS® Number: A2214552
$ 799,900
4
BEDROOMS
2 + 1
BATHROOMS
2,285
SQUARE FEET
2022
YEAR BUILT
Welcome to this charming and inviting 3-bedroom, 2.5-bathroom home just like NEW with 2,285 sqft, nestled in the scenic and family-friendly community of Creekstone. Enjoy the perfect balance of nature and convenience—just moments from parks, schools, and major routes. As you step through the front door, you're welcomed by a 10-ft ceiling in the foyer, complete with a built-in bench and coat hanger—perfect for greeting guests. Continuing into the open-concept main living area, you'll find 9-ft ceilings and Luxury Vinyl Plank flooring throughout. The gourmet Kitchen is a true standout, designed with both style and function in mind. It features a large central island (9’6” x 5’3”) with a spacious eating bar, quartz countertops, and stainless steel appliances including a gas stove. You'll also love the separate spice Kitchen, ample cabinetry, a wine fridge, and an extra counter area that's perfect for your coffee setup. The inviting Living room boasts a stylish Electric fireplace and sits adjacent to a spacious Dining area. A main floor Bedroom adds versatility—ideal for a home office or guest space. Heading to the upper level, you're welcomed by an airy Bonus room with a soaring 10’5” vaulted ceiling—perfect for family gatherings. The master retreat includes a luxurious 5-piece ensuite with quartz countertops, double vanity, and a walk-in closet. Two additional well-sized bedrooms also feature walk-in closets and share a double vanity 5-piece bathroom, also finished with quartz countertop. A convenient laundry room completes this floor. The unfinished basement with a separate side entry offers incredible potential for future development or a secondary suite (subject to city approval). The double attached garage is insulated and well sized for parking two vehicles. Set in the growing community of Creekstone, this home is surrounded by natural beauty, rolling hills, and peaceful walking paths. With easy access to parks, shopping, and major routes, it's a perfect blend of quiet suburban living and modern convenience.
| COMMUNITY | Pine Creek |
| PROPERTY TYPE | Detached |
| BUILDING TYPE | House |
| STYLE | 2 Storey |
| YEAR BUILT | 2022 |
| SQUARE FOOTAGE | 2,285 |
| BEDROOMS | 4 |
| BATHROOMS | 3.00 |
| BASEMENT | Separate/Exterior Entry, Full, Unfinished |
| AMENITIES | |
| APPLIANCES | Dishwasher, Dryer, Garage Control(s), Gas Stove, Refrigerator, Washer, Window Coverings |
| COOLING | None |
| FIREPLACE | Electric, Living Room |
| FLOORING | Carpet, Vinyl Plank |
| HEATING | Forced Air |
| LAUNDRY | Laundry Room, Upper Level |
| LOT FEATURES | No Neighbours Behind, Rectangular Lot |
| PARKING | Double Garage Attached, Insulated |
| RESTRICTIONS | Easement Registered On Title, Restrictive Covenant, Utility Right Of Way |
| ROOF | Asphalt Shingle |
| TITLE | Fee Simple |
| BROKER | Jessica Chan Real Estate & Management Inc. |
| ROOMS | DIMENSIONS (m) | LEVEL |
|---|---|---|
| Living Room | 14`0" x 12`9" | Main |
| Kitchen | 15`0" x 10`9" | Main |
| Spice Kitchen | 6`4" x 5`4" | Main |
| Dining Room | 13`4" x 10`2" | Main |
| Bedroom | 11`0" x 9`6" | Main |
| 2pc Bathroom | Main | |
| Bonus Room | 15`1" x 12`4" | Upper |
| Bedroom - Primary | 14`0" x 12`0" | Upper |
| Bedroom | 11`3" x 11`1" | Upper |
| Bedroom | 10`2" x 10`0" | Upper |
| 5pc Ensuite bath | 0`0" x 0`0" | Upper |
| 5pc Bathroom | 0`0" x 0`0" | Upper |

