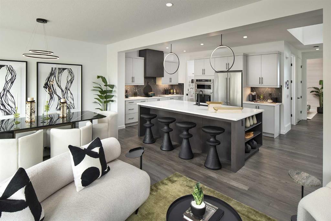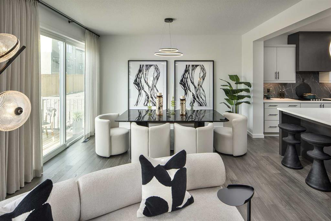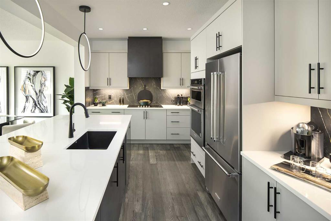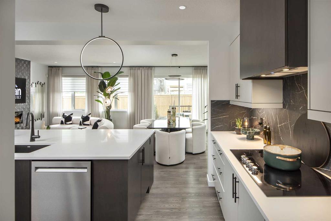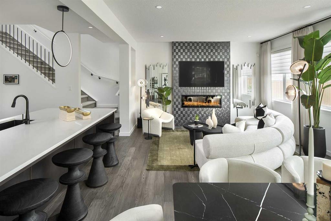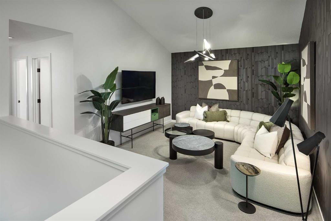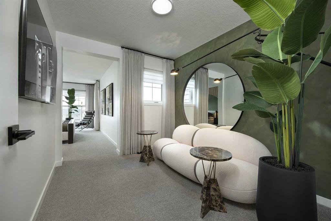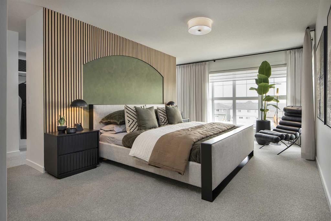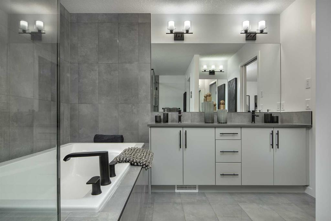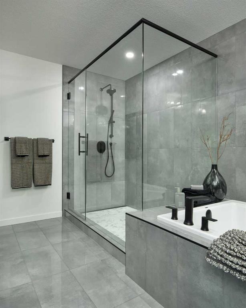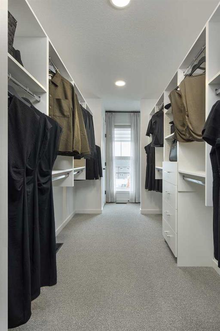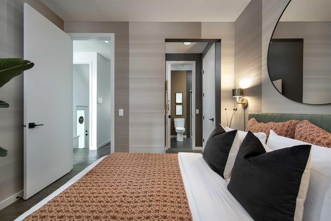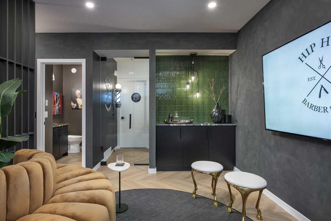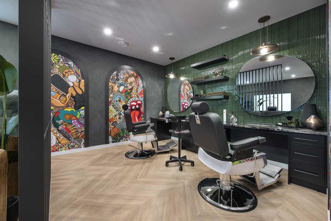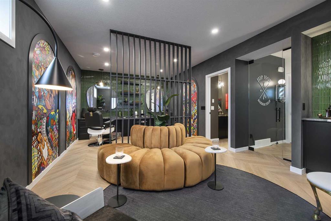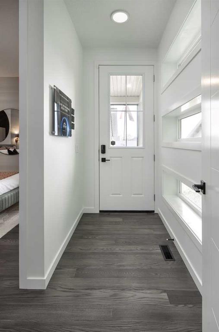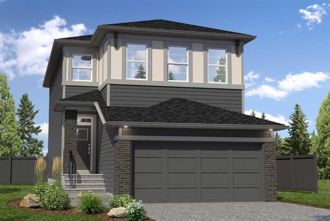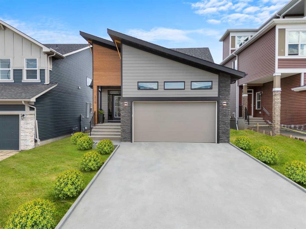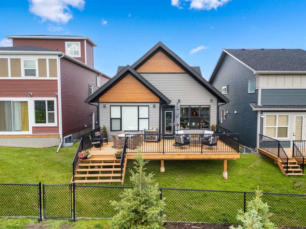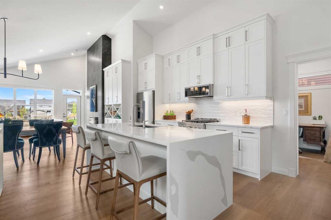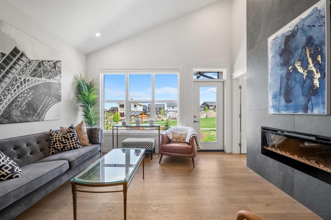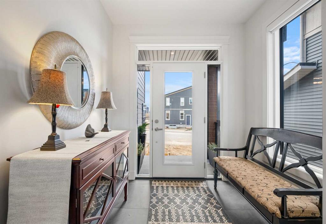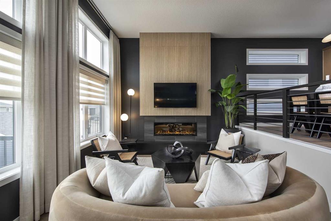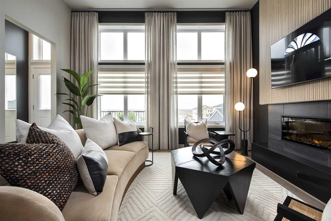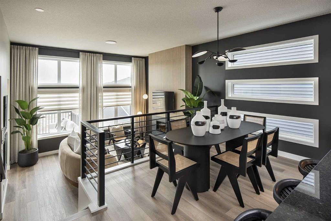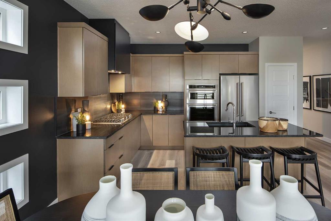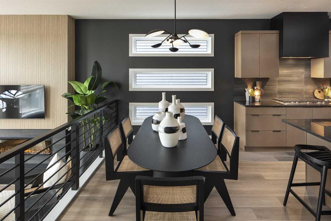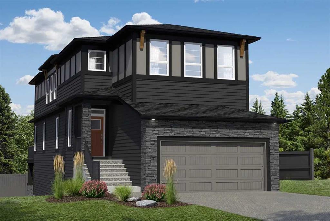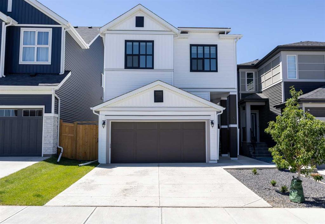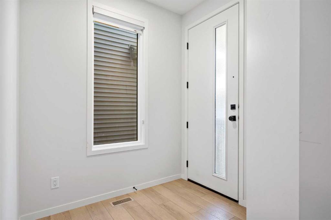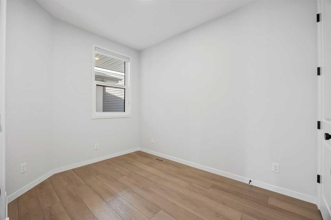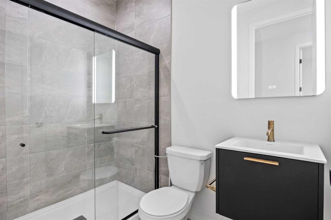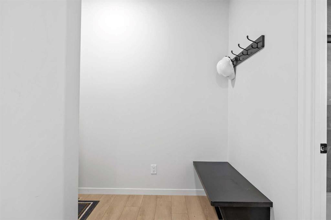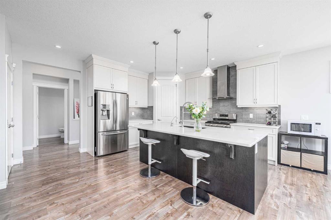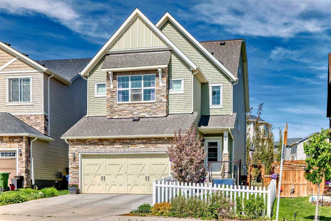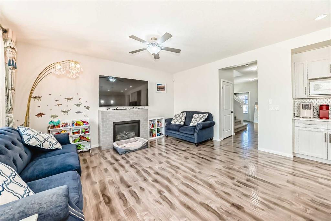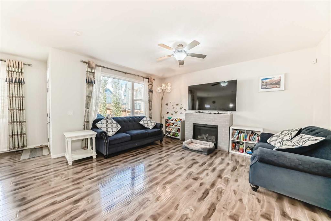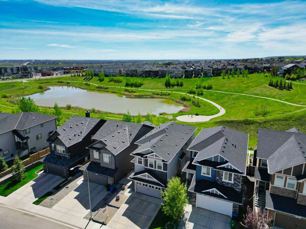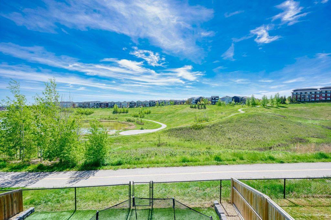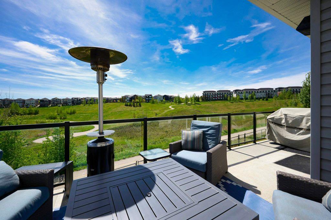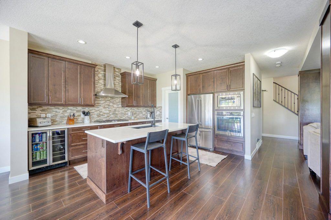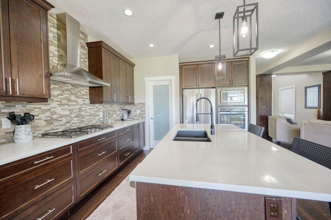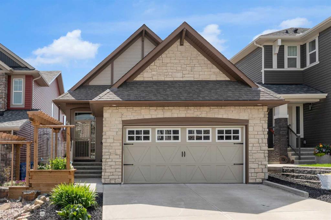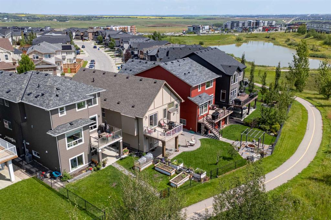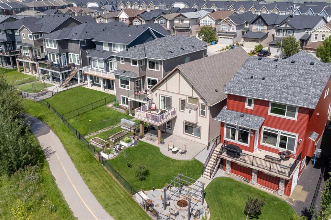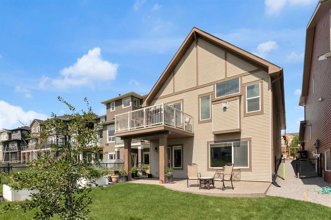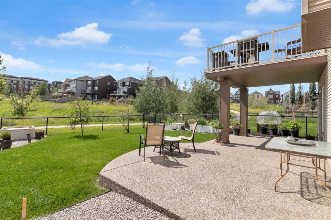149 Mitchell Road NW
Calgary T3R 2G7
MLS® Number: A2194700
$ 1,061,900
4
BEDROOMS
3 + 1
BATHROOMS
2,373
SQUARE FEET
2024
YEAR BUILT
**BRAND NEW HOME ALERT** Great news for eligible First-Time Home Buyers – NO GST payable on this home! The Government of Canada is offering GST relief to help you get into your first home. Save $$$$$ in tax savings on your new home purchase. Eligibility restrictions apply. For more details, visit a Jayman show home or discuss with your friendly REALTOR®. VERIFIED Jayman BUILT Show Home! ** Great & rare real estate investment opportunity ** Start earning money right away ** Jayman BUILT will pay you to use this home as their full time show home ** PROFESSIONALLY DECORATED with all of the bells and whistles.**BEAUTIFUL SHOW HOME**FULLY FINISHED**MAIN FLOOR BEDROOM AND FULL BATH**Exquisite & beautiful, you will immediately be impressed by Jayman BUILT's "HOLLY" SHOW HOME located in the brand new community of GLACIER RIDGE. A soon to be lovely neighborhood with great amenities welcomes you into 2800+sqft of craftsmanship & design offering a unique and expanded open floor plan boasting a stunning GOURMET kitchen featuring a beautiful Flush Centre Island, STONE COUNTERS, pantry & Sleek Stainless Steel KITCHENAID Appliances that overlooks the Dining Area that flows nicely into the spacious Great Room complimented by a gorgeous feature fireplace. Luxurious hardwood graces the Main floor along with stunning flooring in all Baths & laundry. Discover a FOURTH BEDROOM with a full en suite situated on the main floor - ideal for additional family members, guests or anyone who refers no stairs. The 2nd level boasts 3 more bedrooms, convenient laundry & the most amazing Master Bedroom offering a PRIVATE EN SUITE with a spacious shower, stand-alone soaker tub, double vanities & Walk-through expansive closet; and to complete the space you have a private retreat carved out just just for you. The FULLY FINISHED BASEMENT offers another BATHROOM AND OFFICE / FLEX AREA with glass door and slat wall divider feature with work space and desks-JUST GORGEOUS! Enjoy the lifestyle you & your family deserve in a wonderful Community you will enjoy for a lifetime! Jayman's QUANTUM PERFORMANCE INCLUSIONS with 32 SOLAR PANELS achieving Net Zero Certification, Proprietary Wall System, triple pane R-8 windows with Argon Fill, Daikin FIT electric air source heat pump, ultraviolet air purification system & Merv 15 filter and Smart Home Technology Solutions. Net Zero Certified Benefits include: $2,136 in annual energy savings, 10.67 metric tonnes of greenhouse gases saved per year, 100% more energy efficient than minimum code in Alberta requires. 100% electric powered home. PRODUCE AS MUCH ENERGY AS YOU CONSUME WITH THE QUANTUM PERFORMANCE ULTRA E-HOME. This stunning Show Home has been completed in the Plus Fit & Finish and includes air conditioning, window coverings and wall paper
| COMMUNITY | Glacier Ridge |
| PROPERTY TYPE | Detached |
| BUILDING TYPE | House |
| STYLE | 2 Storey |
| YEAR BUILT | 2024 |
| SQUARE FOOTAGE | 2,373 |
| BEDROOMS | 4 |
| BATHROOMS | 4.00 |
| BASEMENT | Finished, Full |
| AMENITIES | |
| APPLIANCES | Built-In Oven, Dishwasher, Dryer, Electric Cooktop, Microwave, Range Hood, Refrigerator, Washer |
| COOLING | Central Air |
| FIREPLACE | Electric, Great Room |
| FLOORING | Carpet, Hardwood, Tile, Vinyl Plank |
| HEATING | Electric, Forced Air |
| LAUNDRY | Laundry Room, Upper Level |
| LOT FEATURES | Rectangular Lot |
| PARKING | Concrete Driveway, Double Garage Attached, Enclosed, Garage Door Opener, Garage Faces Front |
| RESTRICTIONS | Restrictive Covenant-Building Design/Size |
| ROOF | Asphalt Shingle |
| TITLE | Fee Simple |
| BROKER | Jayman Realty Inc. |
| ROOMS | DIMENSIONS (m) | LEVEL |
|---|---|---|
| Game Room | 19`0" x 12`4" | Basement |
| 2pc Bathroom | 5`9" x 5`5" | Basement |
| Bedroom | 10`1" x 9`1" | Main |
| 3pc Bathroom | 5`11" x 8`10" | Main |
| Kitchen | 10`7" x 16`0" | Main |
| Dining Room | 9`8" x 14`0" | Main |
| Living Room | 12`8" x 14`0" | Main |
| Bedroom - Primary | 11`0" x 17`4" | Upper |
| Bedroom | 11`11" x 10`5" | Upper |
| Bedroom | 10`0" x 12`0" | Upper |
| Laundry | 7`7" x 5`6" | Upper |
| 5pc Ensuite bath | 14`5" x 10`8" | Upper |
| 5pc Bathroom | 5`9" x 11`2" | Upper |
| Bonus Room | 15`3" x 12`0" | Upper |
| Nook | 8`8" x 10`0" | Upper |

