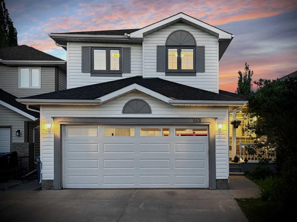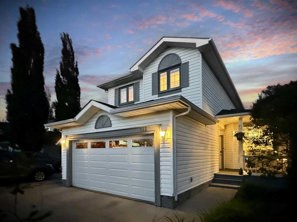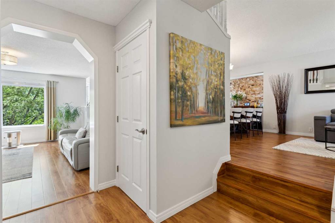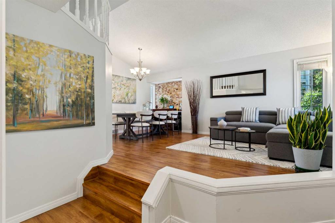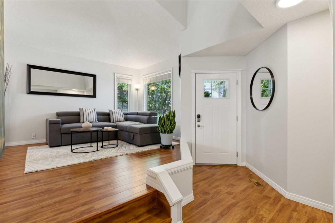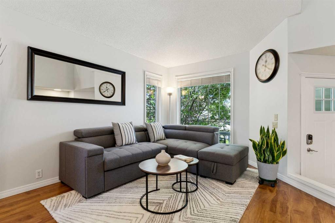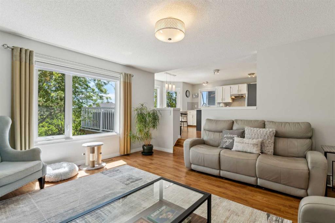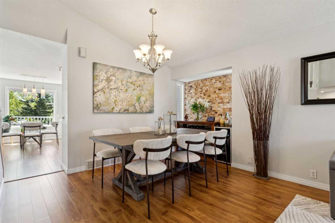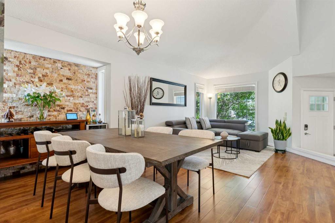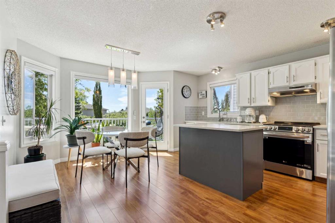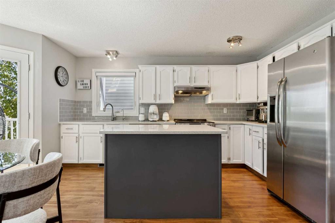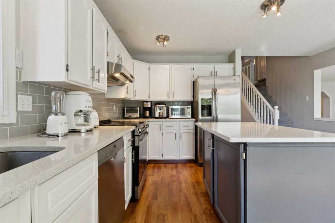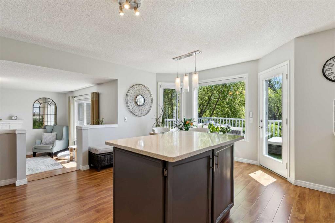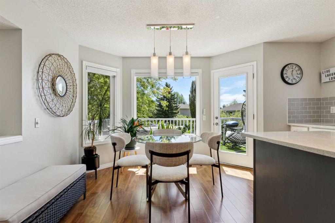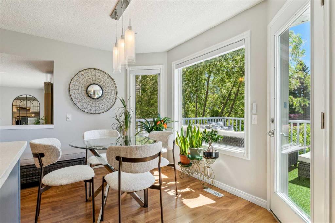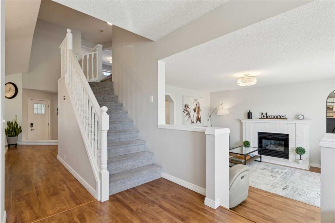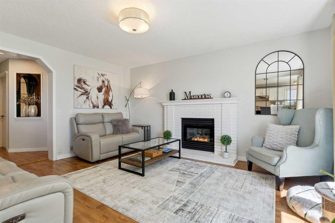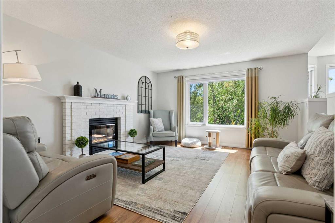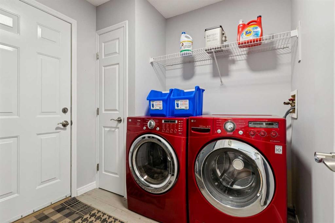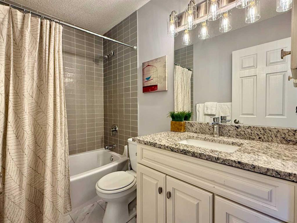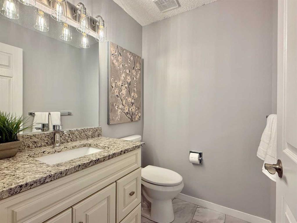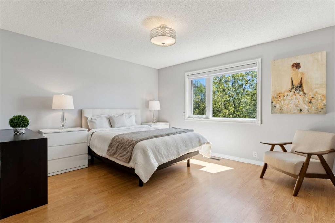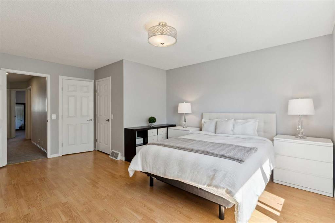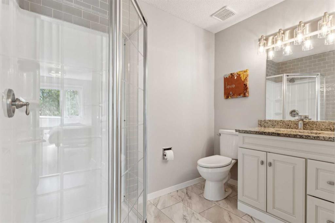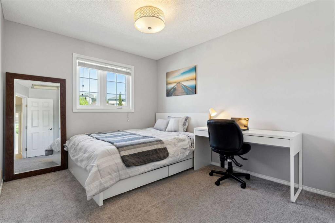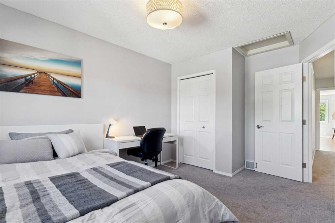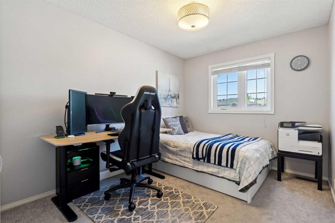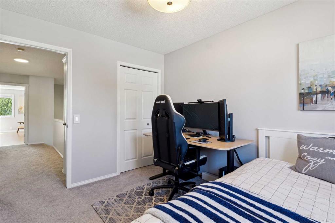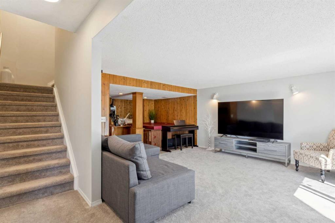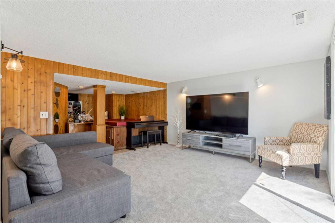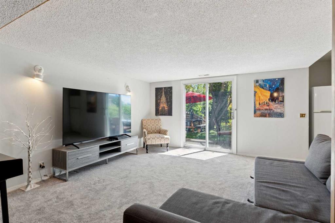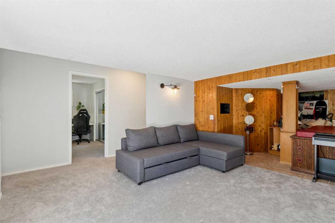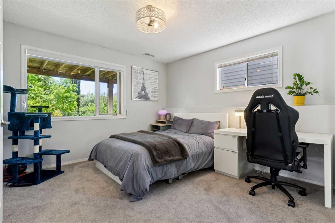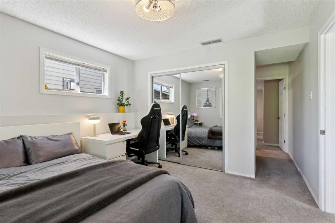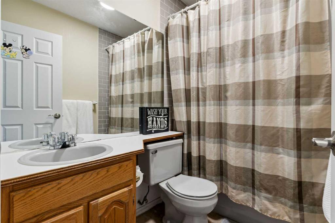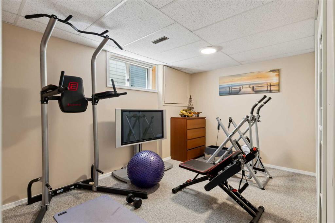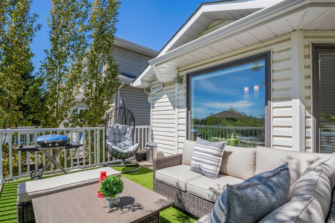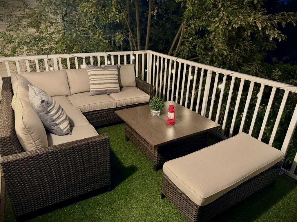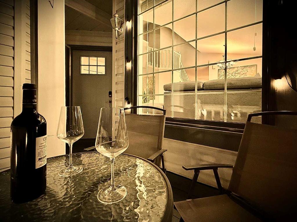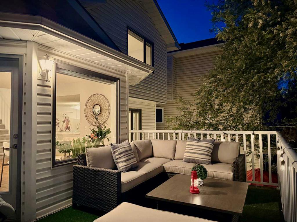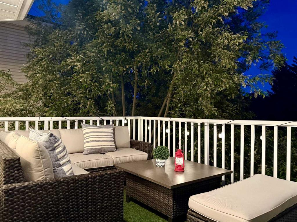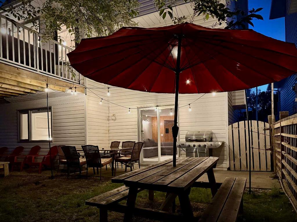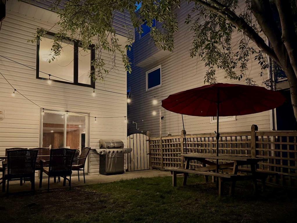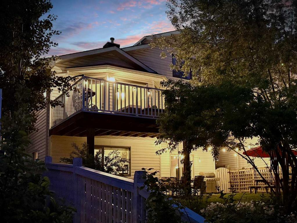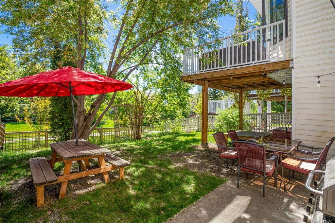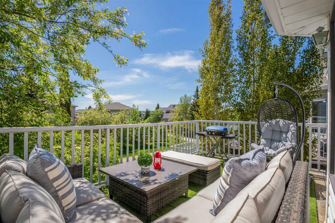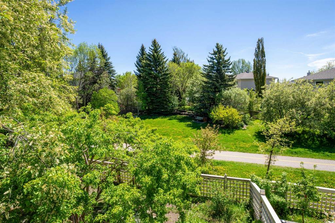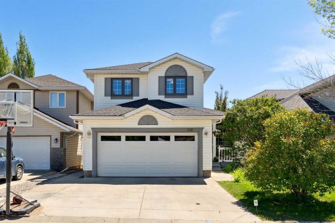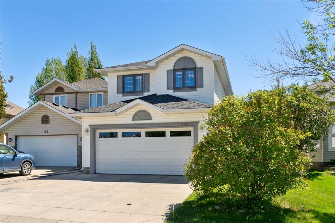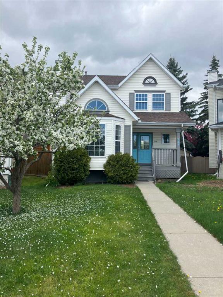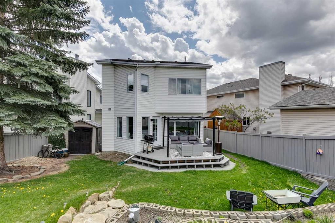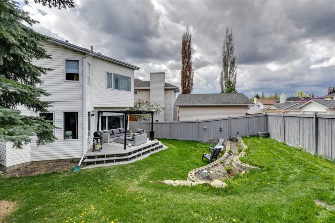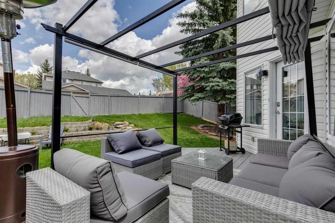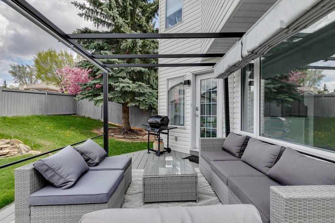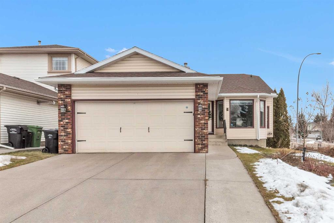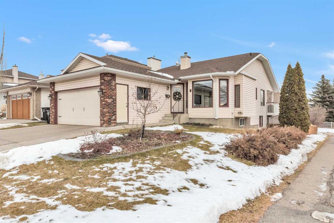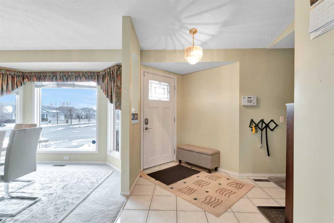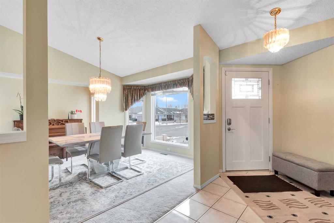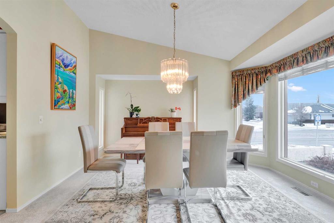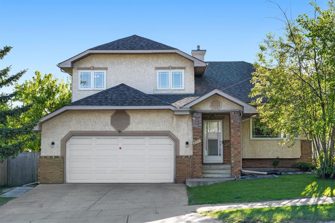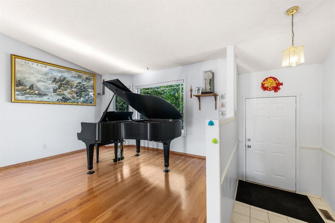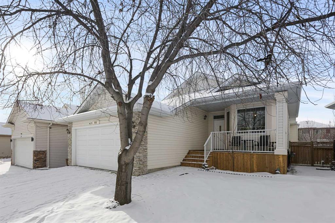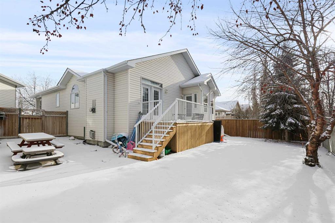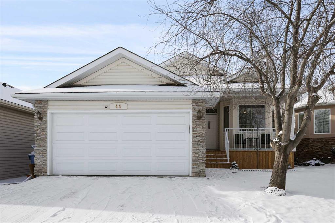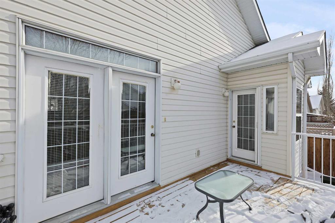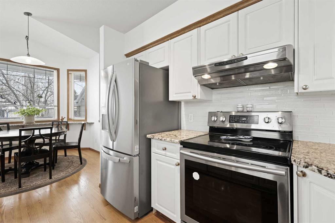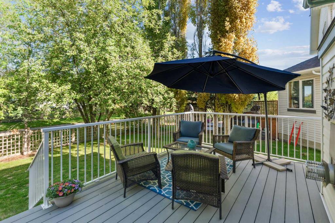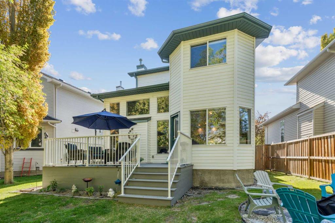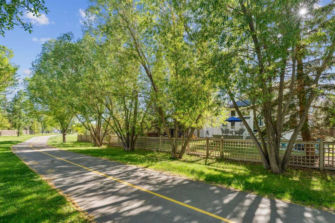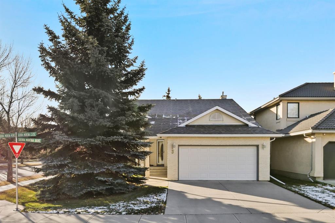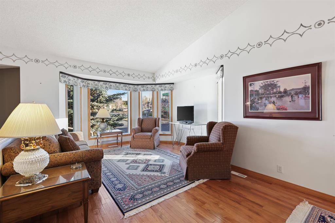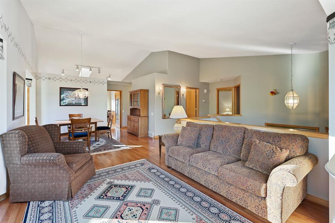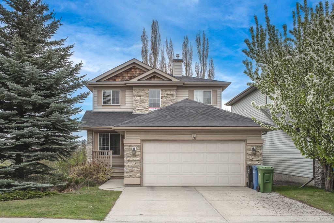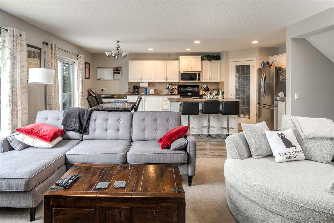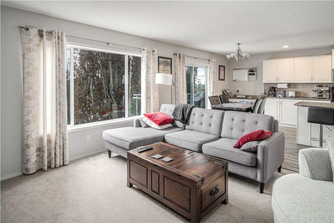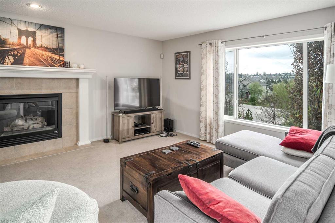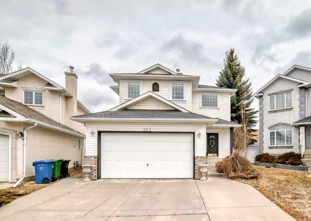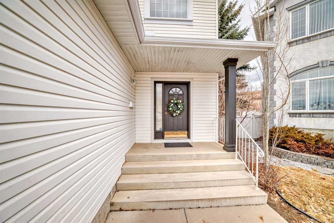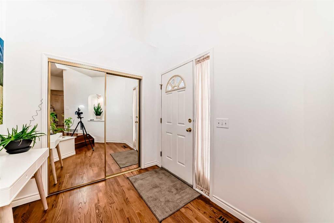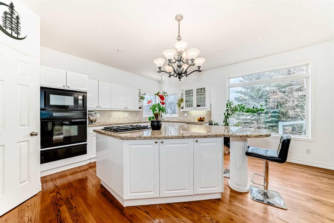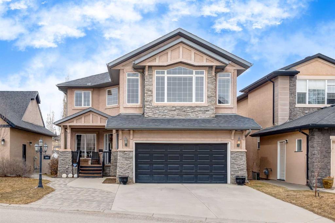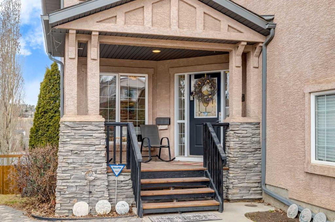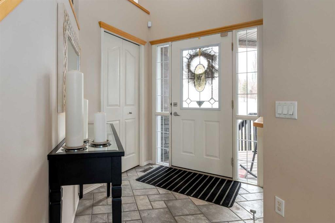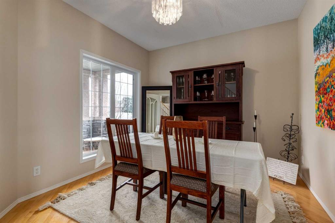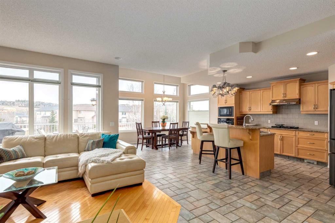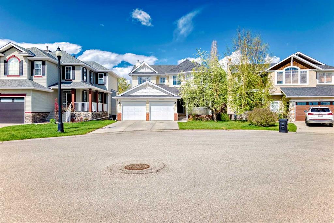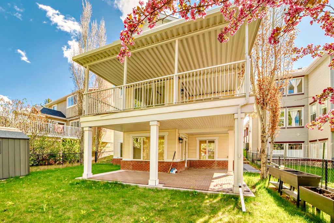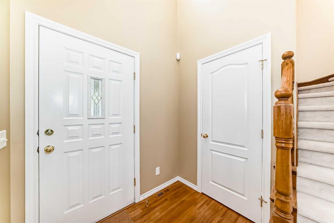149 Sierra Vista Terrace SW
Calgary T3H 3C4
MLS® Number: A2226035
$ 929,900
4
BEDROOMS
3 + 1
BATHROOMS
1,812
SQUARE FEET
1993
YEAR BUILT
Welcome to your dream home in the highly sought-after community of Signal Hill. Nestled on a quiet cul-de-sac, this adorable walkout home offers the perfect blend of comfort, functionality, and lifestyle. Step onto the charming front porch and through the brand-new entrance door into this perfect home where you’ll find all three levels freshly painted including all doors, trims, and baseboards, and bran-new luxury vinyl flooring in all three bathrooms! New light fixtures, new silver doorknob and hinges. The living room with vaulted ceiling and tall windows provide spacious feeling, and the huge dining area is perfect for hosting a family and friends gathering. The renovated kitchen features timeless white cabinetry, quartz countertops, stylish backsplash tiles, newer appliances (stove in 2024) and an island to prepare the gourmet meals. Step out onto elevated deck – a tranquil retreat to enjoy alfresco dining, BBQs, or simply take a peaceful moment in the nature. The cozy family room offers warm atmosphere with a brick fireplace and large windows that frame the treed backyard. Main level laundry is convenient, and the updated half bathroom complete this floor. Upstairs, the sprawling primary suite boasts a picture window with park views, a walk-in closet, and fully renovated ensuite with a glass shower, granite countertop, luxurious vanity, and new light fixture. Two additional bedrooms are spacious, and you can have a mountain view in each room. The main bathroom is also fully renovated. Down to the walkout basement, you will find a beautiful space for multi-generational living and entertaining. The large bedroom is ideal for teenager or guests, and there is another full bathroom in the basement. Step outside to the backyard, you will find a direct access to the walking paths where you can walk your dog, run or take a bicycle to go miles and miles. Walkable to Battalion Park School, zoned for Ernest Manning High School, and just minutes from the Westside Rec Centre, Signal Hill Library, shopping centre, restaurants, movie theatre, and all popular retailers. Most neighbors are long-time residents – a true testament to the strong community spirit here. Professionally cleaned, all windows & screens are washed, furnace & duct cleaning is just completed, and it is move-in ready! The roof was replaced about 10yrs ago, triple pane windows were installed a few years ago, new automated blinds are just installed. This home offers unbeatable value in an exceptional location. Don’t miss this once-in-a-blue-moon opportunity or it will be gone. Please book your private showing today before it’s gone.
| COMMUNITY | Signal Hill |
| PROPERTY TYPE | Detached |
| BUILDING TYPE | House |
| STYLE | 2 Storey |
| YEAR BUILT | 1993 |
| SQUARE FOOTAGE | 1,812 |
| BEDROOMS | 4 |
| BATHROOMS | 4.00 |
| BASEMENT | Finished, Full, Walk-Out To Grade |
| AMENITIES | |
| APPLIANCES | Dishwasher, Dryer, Electric Range, Microwave, Range Hood, Refrigerator, Washer, Window Coverings |
| COOLING | None |
| FIREPLACE | Gas |
| FLOORING | Carpet, Laminate, Vinyl Plank |
| HEATING | Mid Efficiency, Fireplace(s), Natural Gas |
| LAUNDRY | Main Level |
| LOT FEATURES | Backs on to Park/Green Space, Cul-De-Sac, Rectangular Lot, Street Lighting, Treed |
| PARKING | Double Garage Attached |
| RESTRICTIONS | None Known |
| ROOF | Asphalt Shingle |
| TITLE | Fee Simple |
| BROKER | MaxWell Capital Realty |
| ROOMS | DIMENSIONS (m) | LEVEL |
|---|---|---|
| Game Room | 23`10" x 13`1" | Lower |
| Bedroom | 11`11" x 10`10" | Lower |
| 4pc Bathroom | 7`5" x 4`11" | Lower |
| 2pc Bathroom | 5`10" x 5`0" | Main |
| Foyer | 6`8" x 6`0" | Main |
| Kitchen With Eating Area | 16`8" x 15`0" | Main |
| Dining Room | 13`5" x 8`0" | Main |
| Living Room | 12`6" x 12`6" | Main |
| Family Room | 15`5" x 13`5" | Main |
| Bedroom - Primary | 17`2" x 13`6" | Second |
| Bedroom | 11`5" x 9`8" | Second |
| Bedroom | 11`5" x 9`8" | Second |
| 4pc Bathroom | 8`1" x 5`0" | Second |
| 3pc Ensuite bath | 8`1" x 5`6" | Second |

