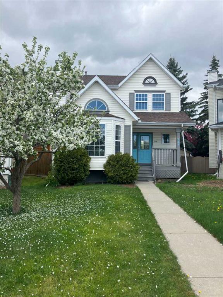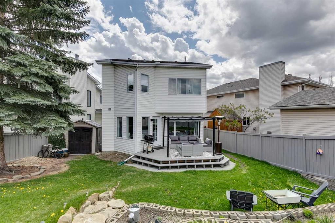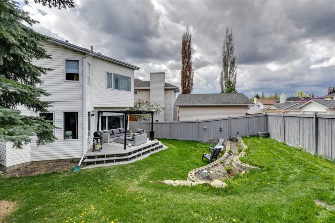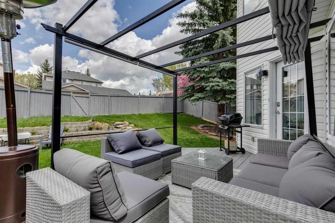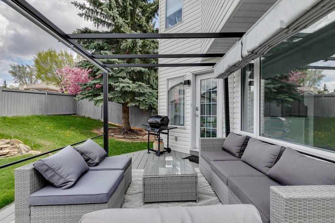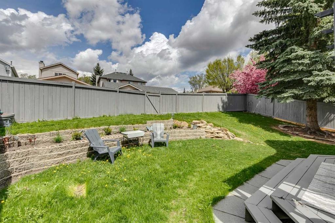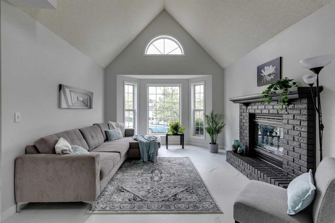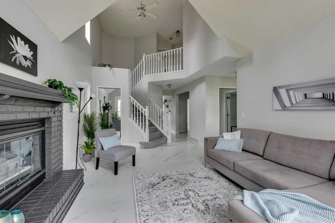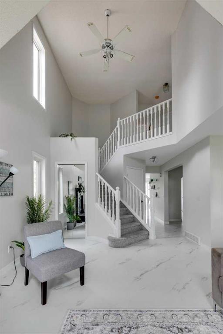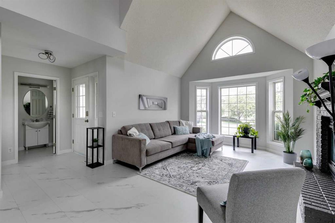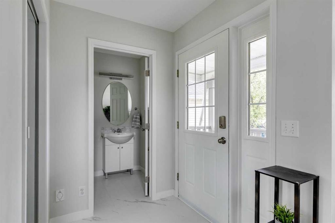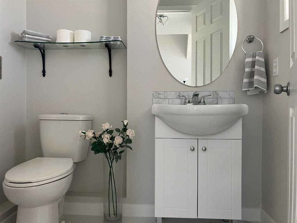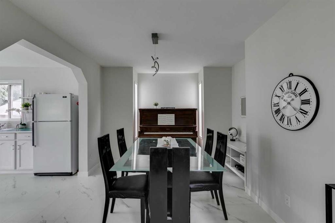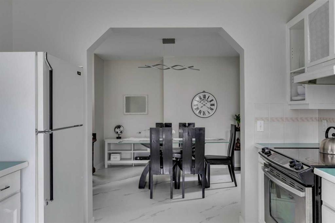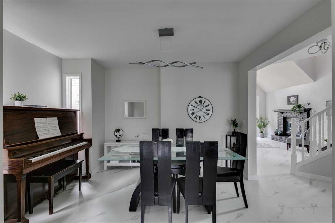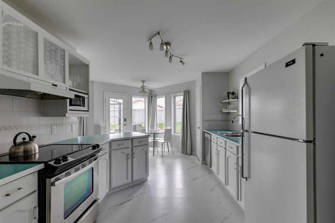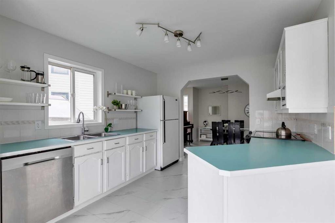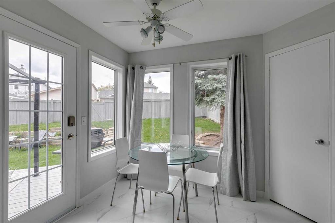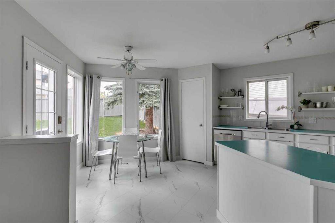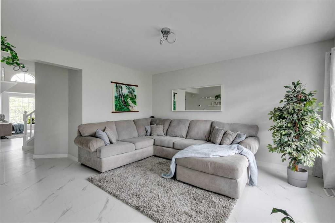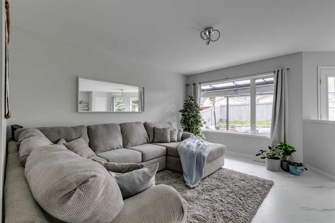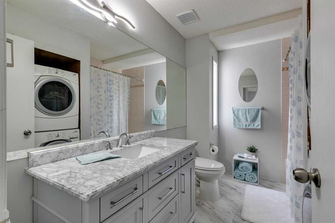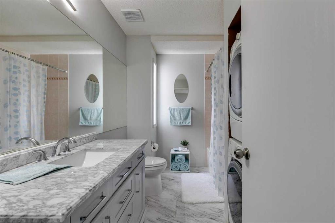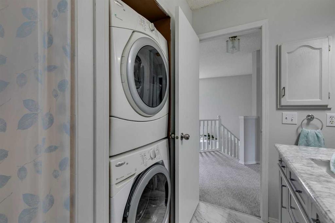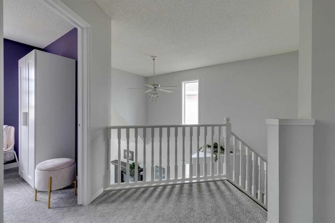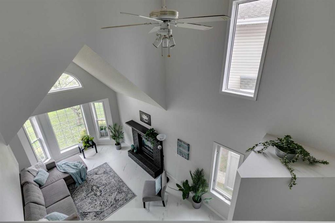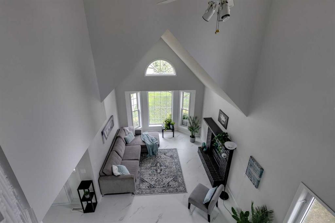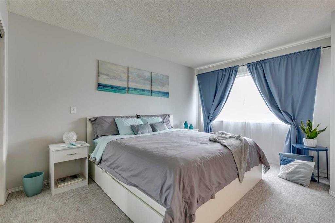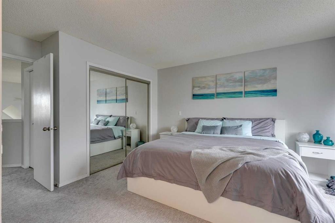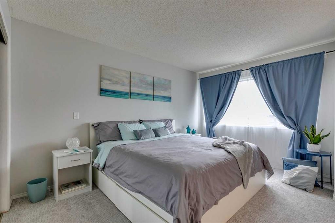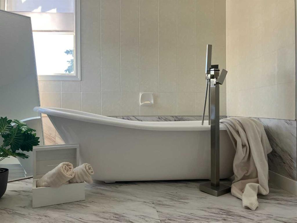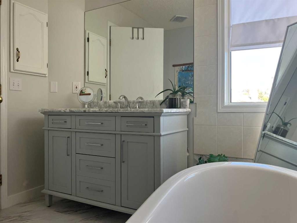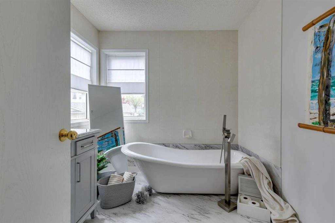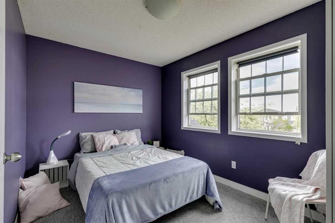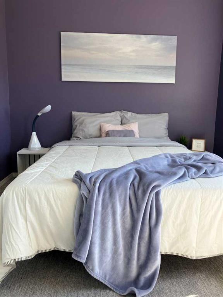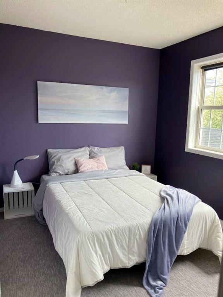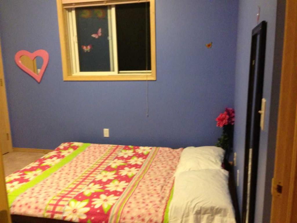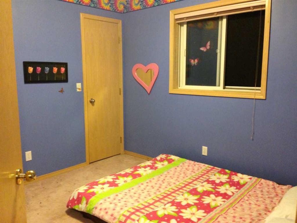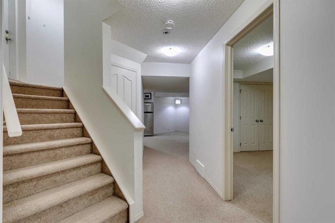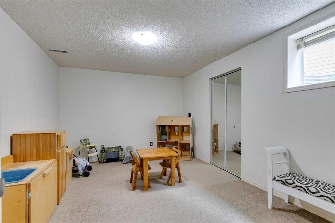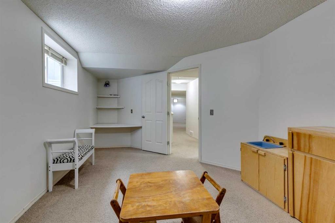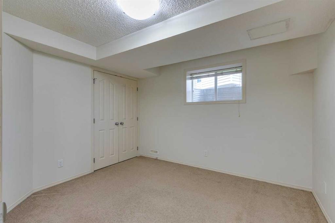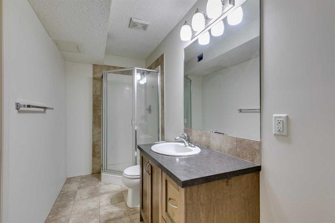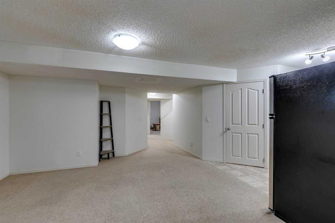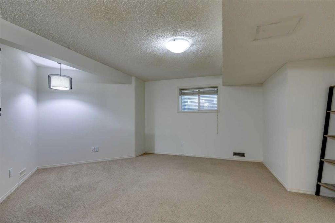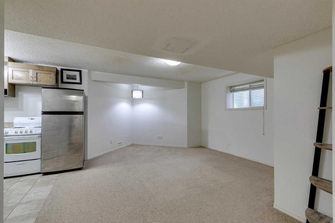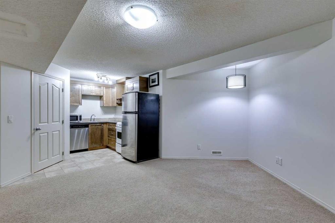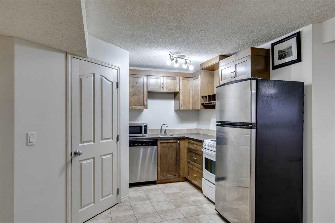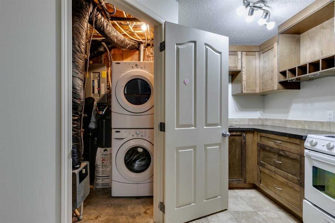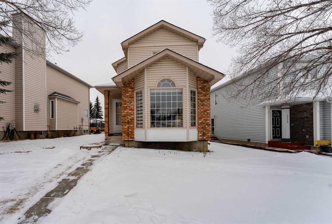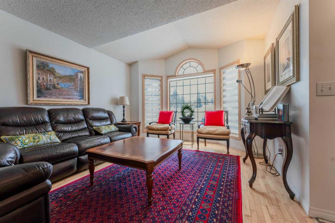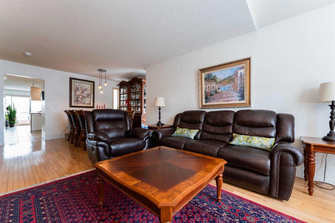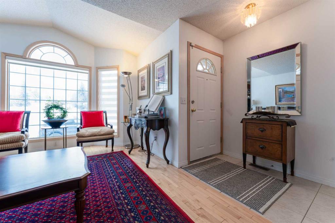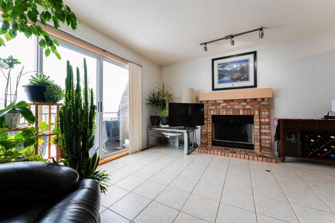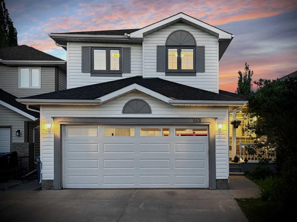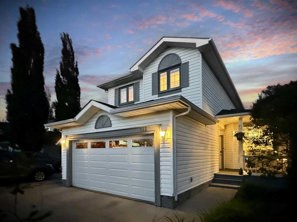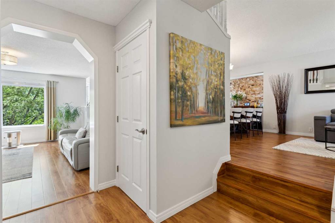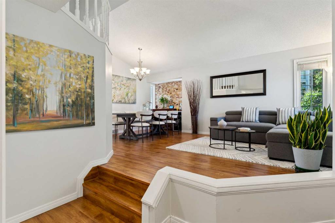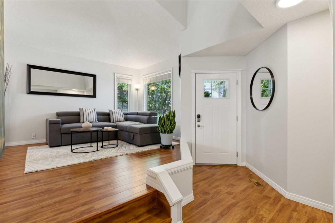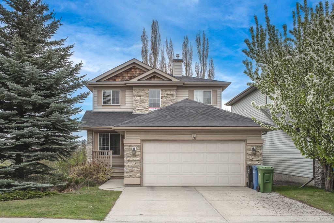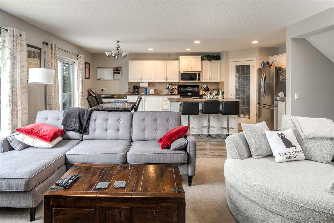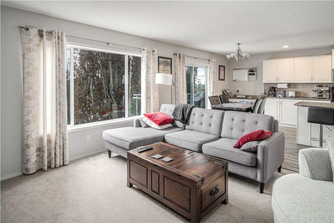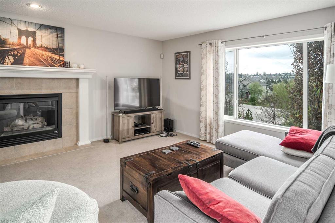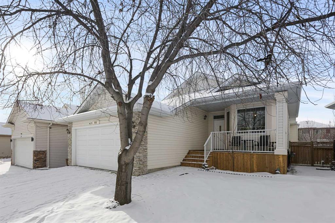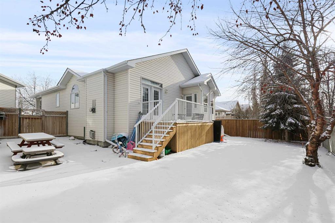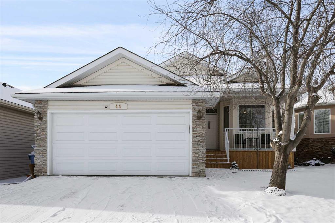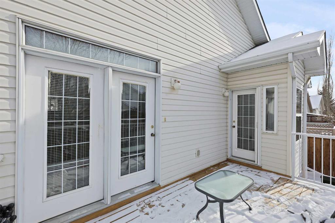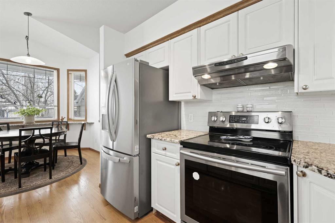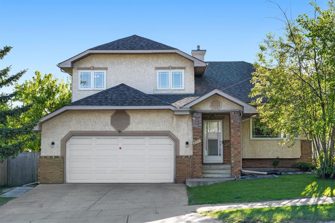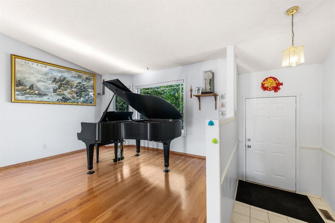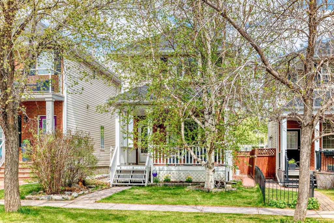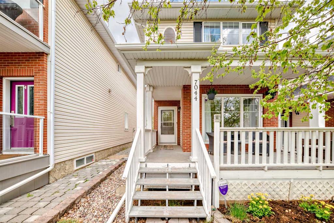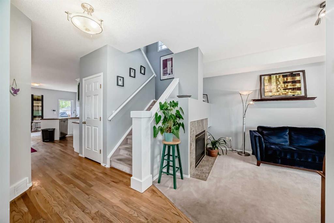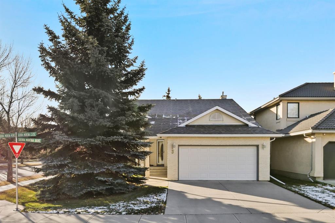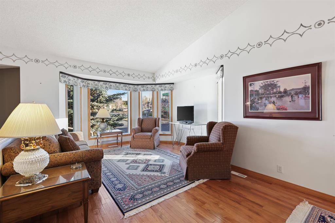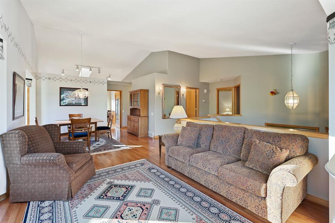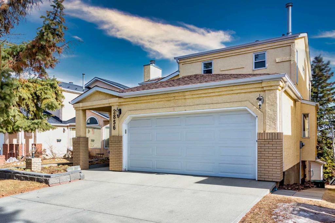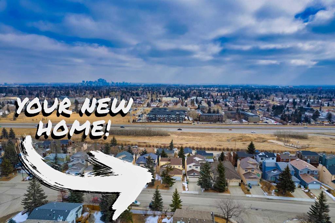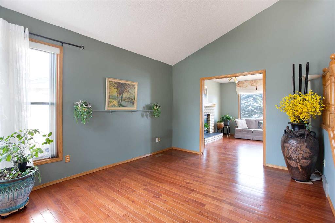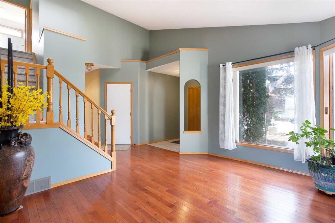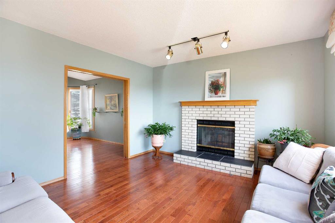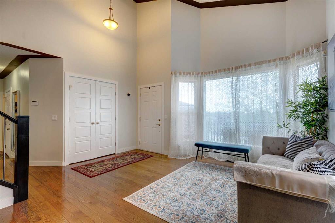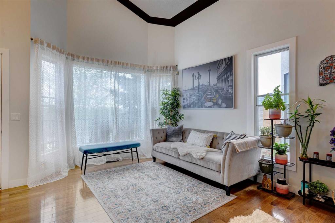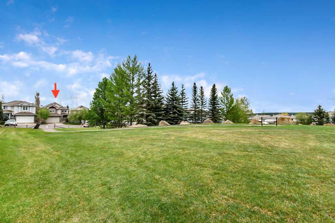234 Sierra Vista Terrace SW
Calgary T3H3C5
MLS® Number: A2225475
$ 777,777
5
BEDROOMS
3 + 1
BATHROOMS
1,761
SQUARE FEET
1993
YEAR BUILT
Beautiful home in quiet cul-de-sac, friendly neighbors, alleyway and large garden Separate self contained basement illegal suite with own entrance. 1 minute drive from ring road, train station, Westside Recreation Centre, Griffith Woods Creek trails, and Westhills shopping. 200 meters to Battalion Park school, park, and toboggan hill. Quick exit out of city west to mountains. Fresh sweet apples from the apple tree. Garage can be built in backyard through alleyway.
| COMMUNITY | Signal Hill |
| PROPERTY TYPE | Detached |
| BUILDING TYPE | House |
| STYLE | 2 Storey |
| YEAR BUILT | 1993 |
| SQUARE FOOTAGE | 1,761 |
| BEDROOMS | 5 |
| BATHROOMS | 4.00 |
| BASEMENT | Full, Suite |
| AMENITIES | |
| APPLIANCES | Dishwasher, Dryer, Electric Oven, Electric Range, Electric Stove, Instant Hot Water, Microwave, Range Hood, Refrigerator, Stove(s), Tankless Water Heater, Warming Drawer, Washer, Window Coverings |
| COOLING | None |
| FIREPLACE | Brick Facing, Gas |
| FLOORING | Carpet, Vinyl Plank |
| HEATING | Forced Air, Natural Gas |
| LAUNDRY | Upper Level |
| LOT FEATURES | Back Lane, Back Yard, Cul-De-Sac, Garden, Landscaped, Low Maintenance Landscape, Street Lighting |
| PARKING | Off Street |
| RESTRICTIONS | Restrictive Covenant, Utility Right Of Way |
| ROOF | Asphalt Shingle |
| TITLE | Fee Simple |
| BROKER | Bode Platform Inc. |
| ROOMS | DIMENSIONS (m) | LEVEL |
|---|---|---|
| 3pc Bathroom | 0`0" x 0`0" | Basement |
| Kitchen | 9`0" x 6`0" | Basement |
| Game Room | 14`0" x 18`8" | Basement |
| Bedroom | 10`10" x 14`2" | Basement |
| Bedroom | 9`10" x 11`3" | Basement |
| Laundry | 7`8" x 7`5" | Basement |
| 2pc Bathroom | 0`0" x 0`0" | Main |
| Family Room | 12`0" x 18`4" | Main |
| Kitchen | 10`4" x 11`0" | Main |
| Dining Room | 12`4" x 9`5" | Main |
| Nook | 10`7" x 7`8" | Main |
| Living Room | 12`1" x 14`1" | Main |
| 4pc Ensuite bath | 0`0" x 0`0" | Upper |
| 3pc Ensuite bath | 0`0" x 0`0" | Upper |
| Bedroom - Primary | 11`6" x 13`10" | Upper |
| Bedroom | 8`9" x 9`0" | Upper |
| Bedroom | 10`4" x 8`0" | Upper |

