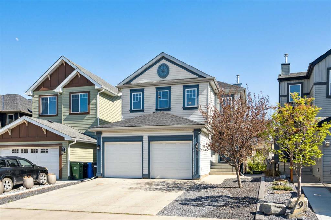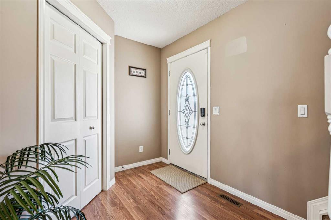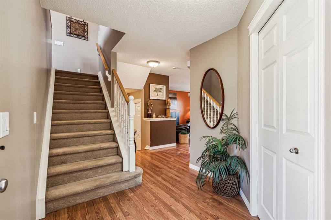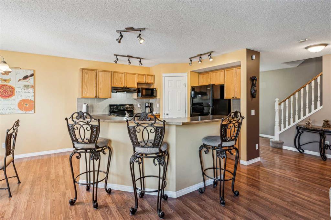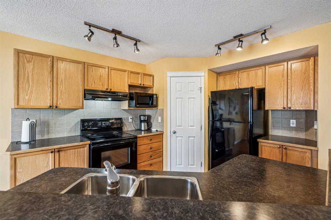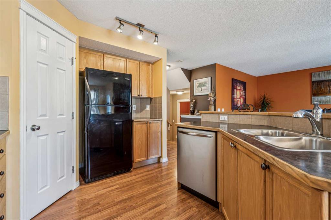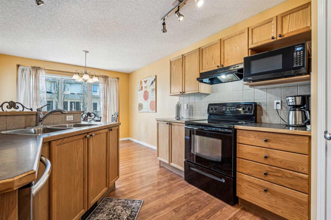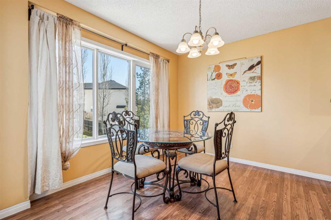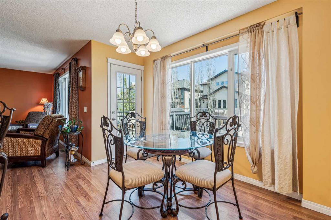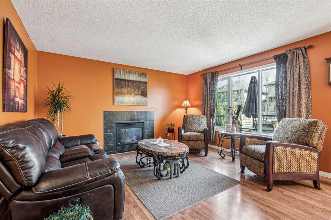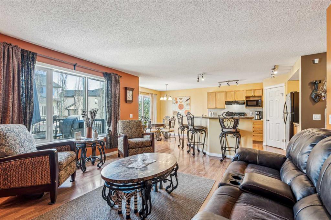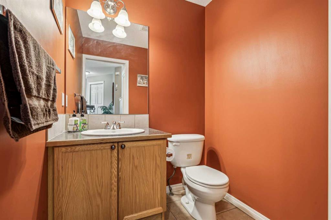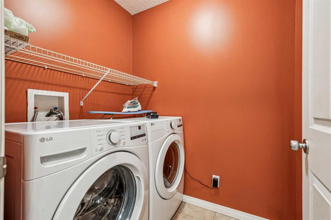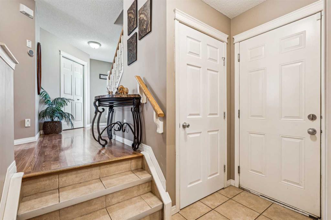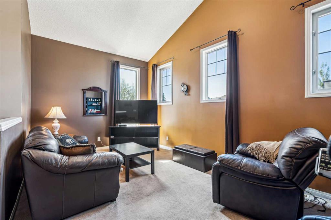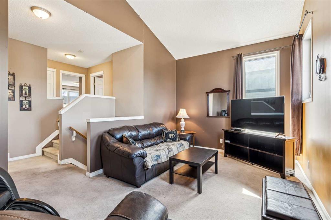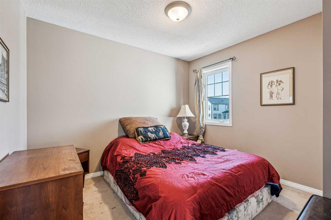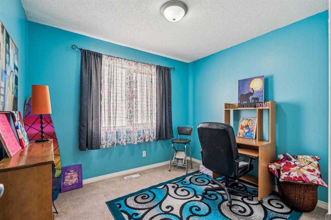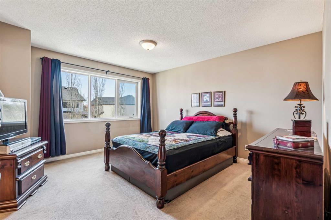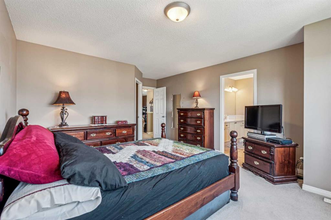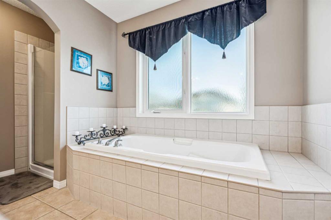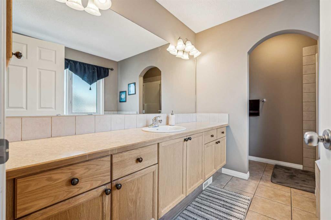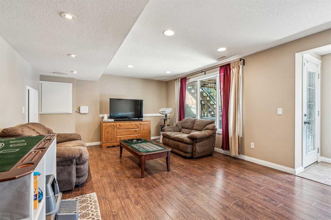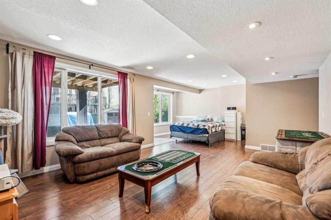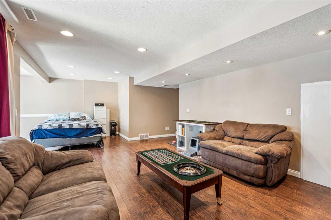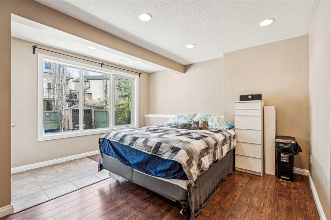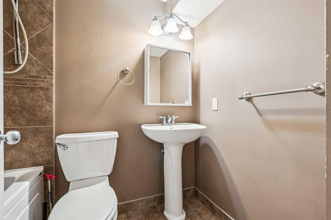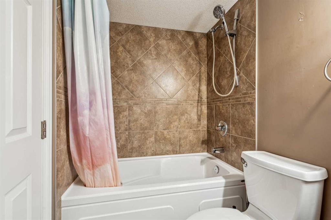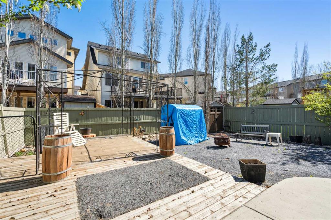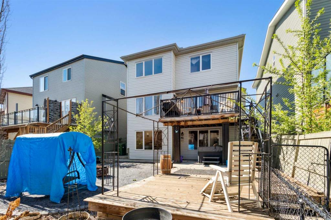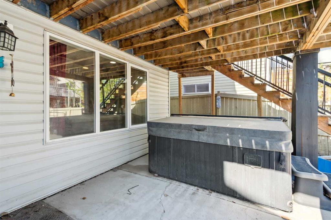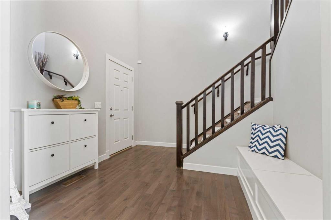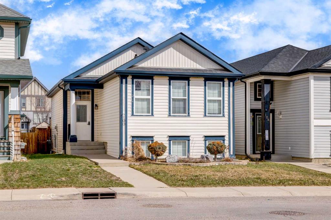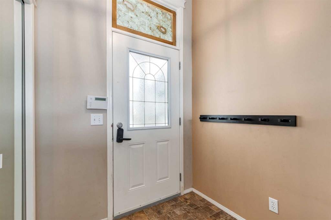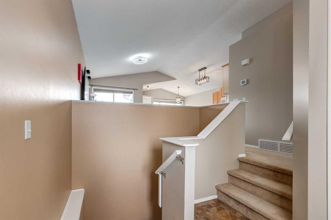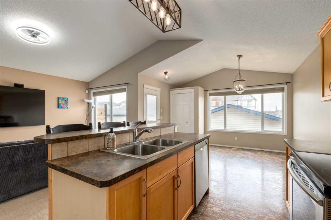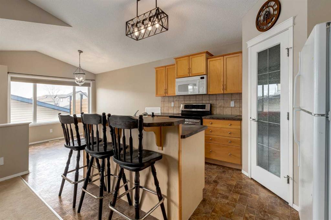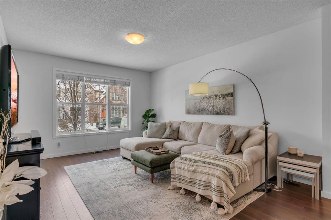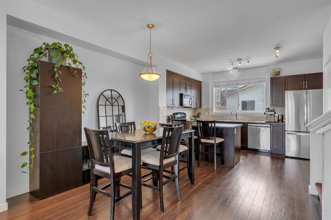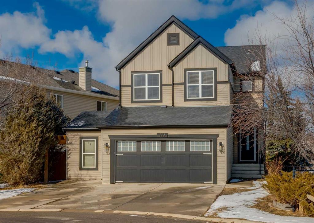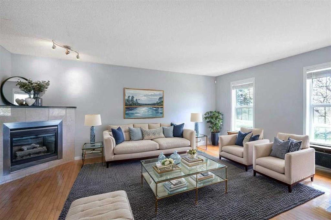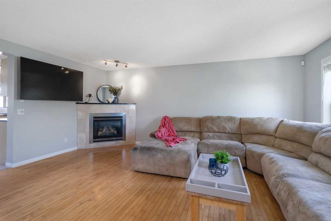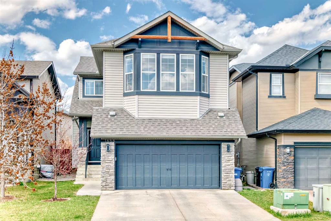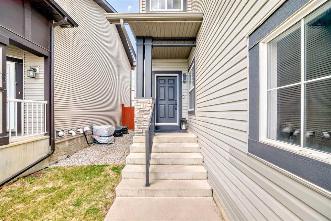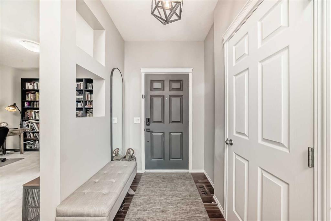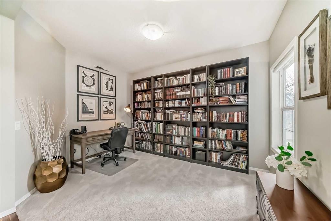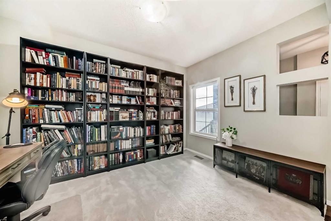15 Copperfield Point SE
Calgary T2Z 4V4
MLS® Number: A2218541
$ 660,000
3
BEDROOMS
3 + 1
BATHROOMS
1,719
SQUARE FEET
2005
YEAR BUILT
Wonderful family home fully finished with separate entrance and walkout to backyard patio.. Sun lovers delight, with sunny south exposure. Three bedrooms up , total of 3 1/2 bathrooms. Large bonus room with 12ft vaulted ceiling. Plenty of windows that provide loads of sunshine and brightness. Full 4pce ensuite bathroom off spacious master and walk-in closet. family sized kitchen with island and breakfast bar. lots of cupboards and counter space. Main floor laundry, main floor family room with fireplace, garden door to 13ft x 12ft deck where you can enjoy the sunshine and barbeque, entertain friends and family. Low maintenance backyard. Desirable location, steps to park/walkway and pond. Minutes to schools, shopping, parks and Community center. Easy access to major road arteries out of the neighborhood. Attractive home with double attached garage, newer roof shingles and siding. Newer hot water tank and furnace. See floor plans in supplements. original owner. Call your favorite realtor to view.
| COMMUNITY | Copperfield |
| PROPERTY TYPE | Detached |
| BUILDING TYPE | House |
| STYLE | 2 Storey |
| YEAR BUILT | 2005 |
| SQUARE FOOTAGE | 1,719 |
| BEDROOMS | 3 |
| BATHROOMS | 4.00 |
| BASEMENT | Crawl Space, Separate/Exterior Entry, Full, Walk-Out To Grade |
| AMENITIES | |
| APPLIANCES | Dishwasher, Electric Stove, Garage Control(s), Microwave, Range Hood, Refrigerator, Washer/Dryer |
| COOLING | None |
| FIREPLACE | Family Room, Gas |
| FLOORING | Carpet, Ceramic Tile, Laminate |
| HEATING | Forced Air |
| LAUNDRY | Main Level |
| LOT FEATURES | Low Maintenance Landscape |
| PARKING | Double Garage Attached |
| RESTRICTIONS | Restrictive Covenant, Restrictive Covenant-Building Design/Size, Utility Right Of Way |
| ROOF | Asphalt Shingle |
| TITLE | Fee Simple |
| BROKER | RE/MAX First |
| ROOMS | DIMENSIONS (m) | LEVEL |
|---|---|---|
| Game Room | 23`8" x 13`3" | Basement |
| Other | 12`9" x 9`9" | Basement |
| Furnace/Utility Room | 7`11" x 4`8" | Basement |
| 4pc Bathroom | 7`5" x 5`0" | Basement |
| Laundry | 5`11" x 5`0" | Main |
| Mud Room | 7`9" x 3`11" | Main |
| 2pc Bathroom | 5`2" x 5`0" | Main |
| Foyer | 8`6" x 7`11" | Main |
| Kitchen | 13`0" x 11`0" | Main |
| Dining Room | 10`11" x 9`4" | Main |
| Family Room | 14`0" x 14`0" | Main |
| Bonus Room | 19`0" x 10`8" | Second |
| Bedroom - Primary | 13`11" x 13`3" | Second |
| Bedroom | 10`4" x 9`8" | Second |
| Bedroom | 9`10" x 8`11" | Second |
| 4pc Ensuite bath | 8`4" x 7`11" | Second |
| 4pc Bathroom | 7`9" x 5`0" | Second |

