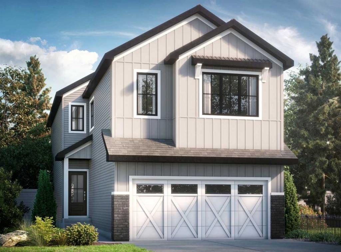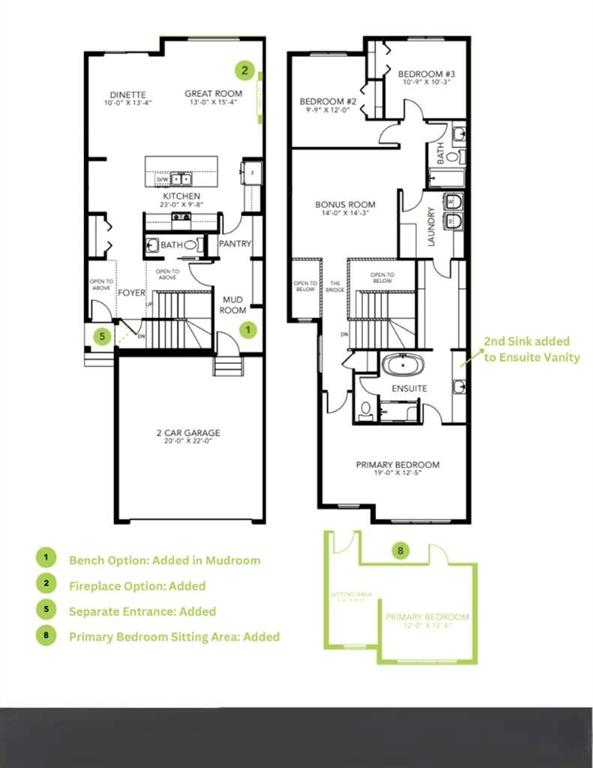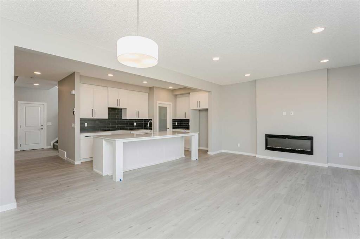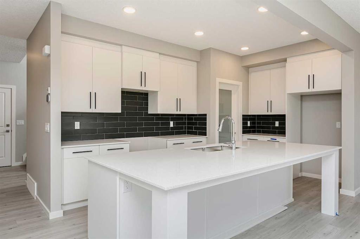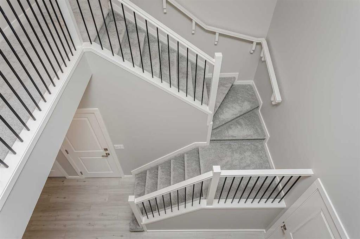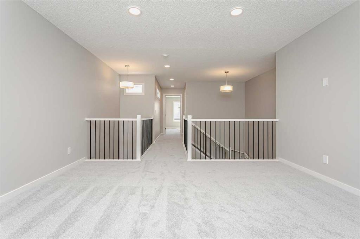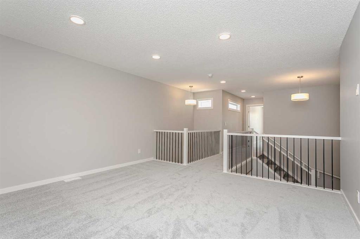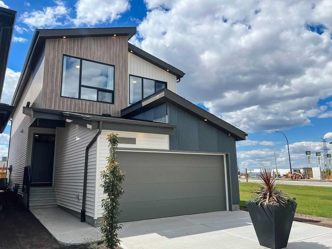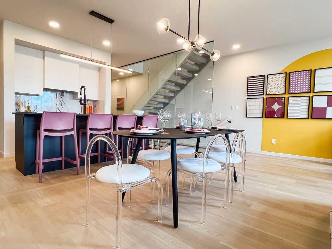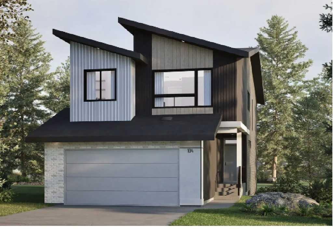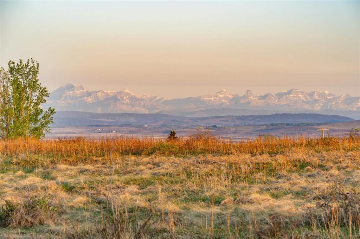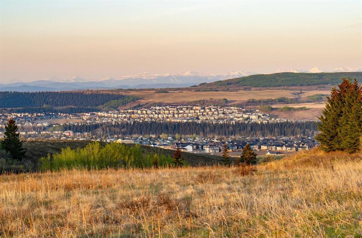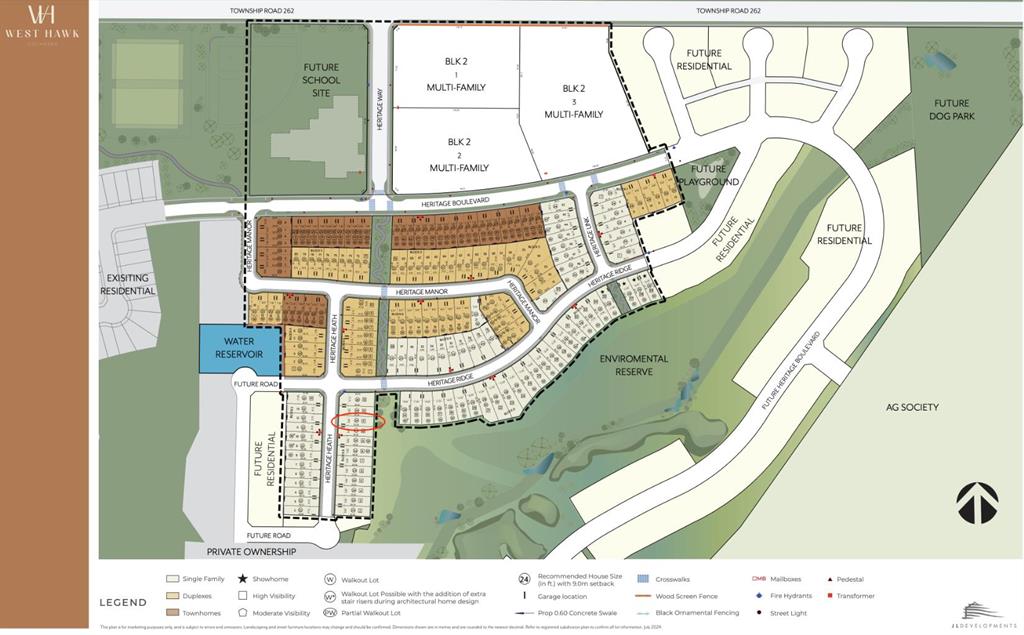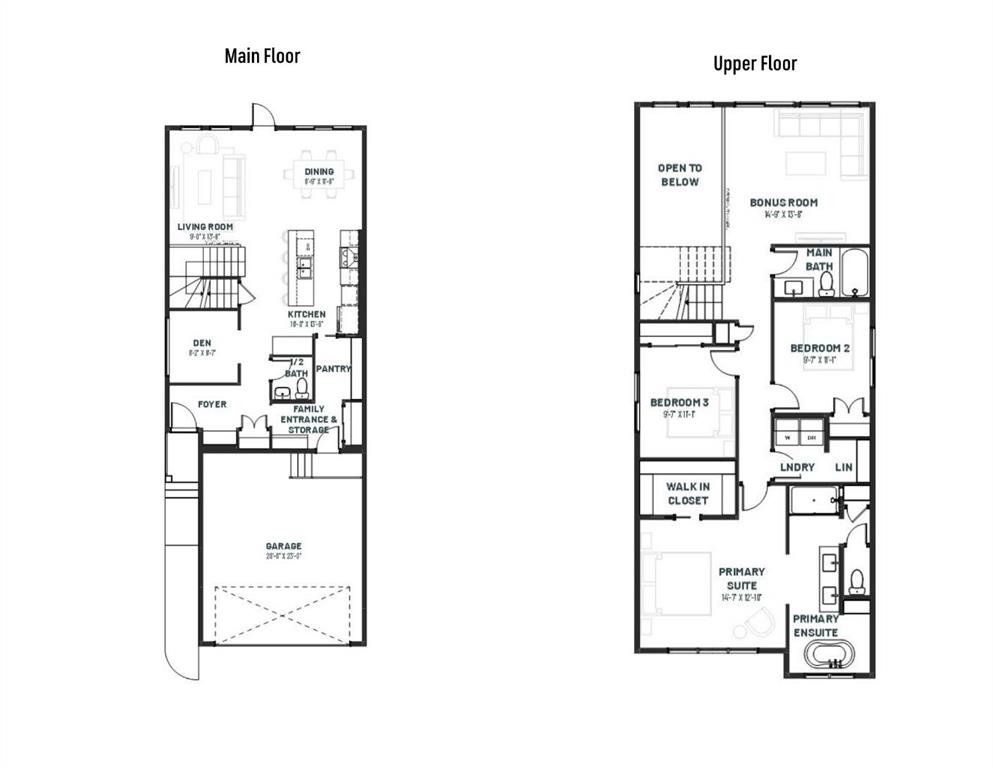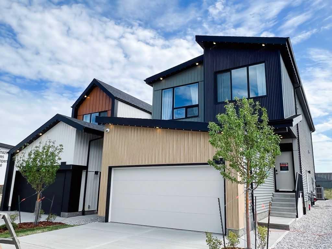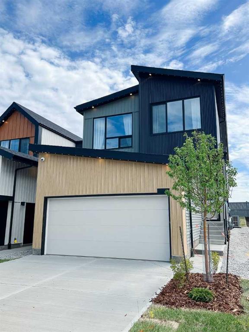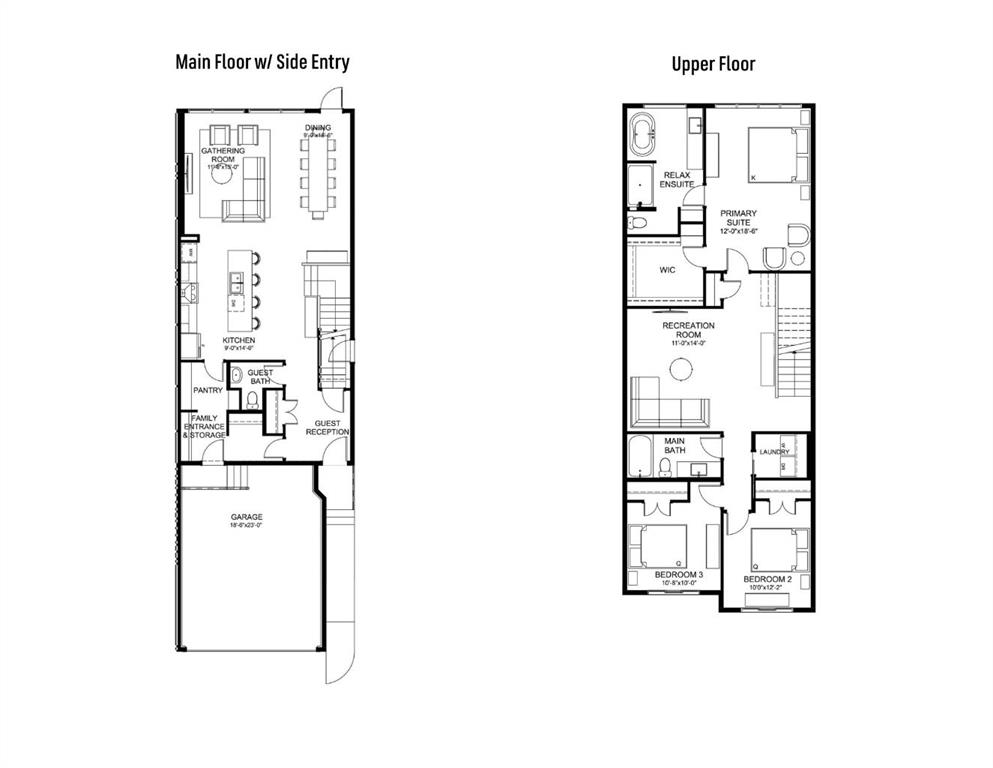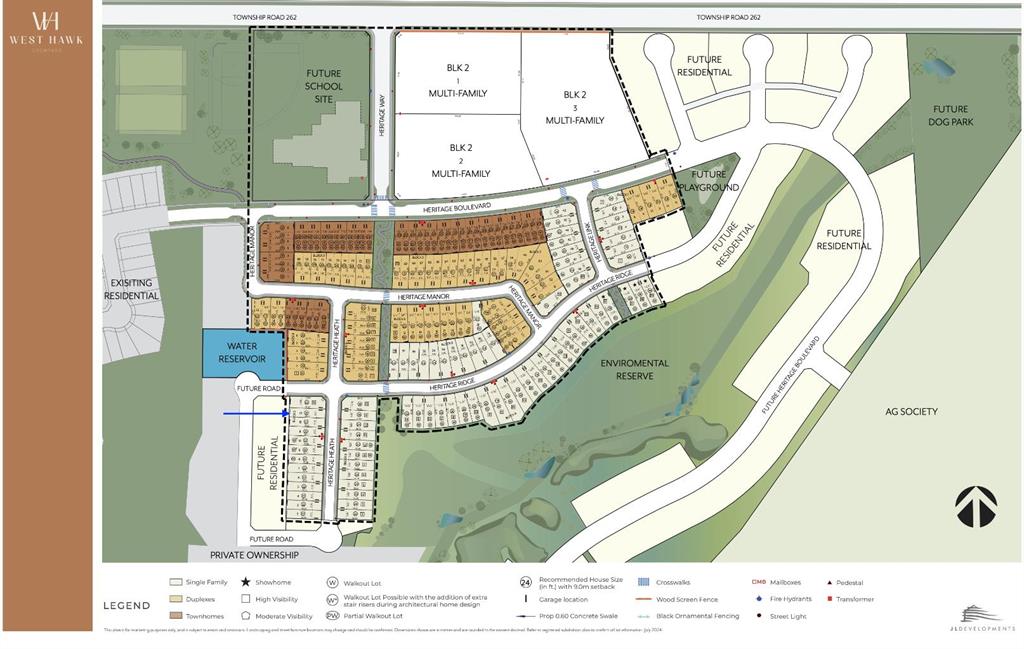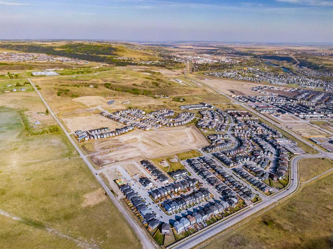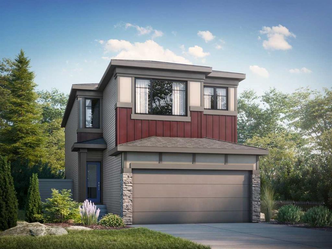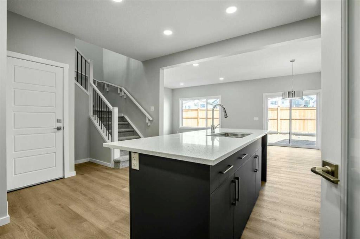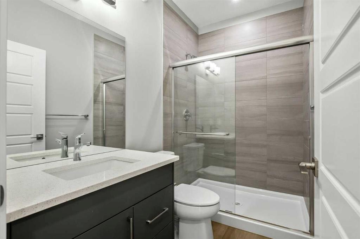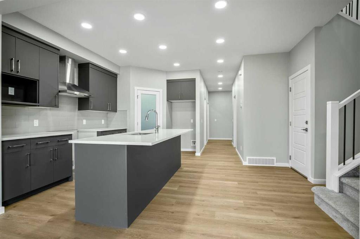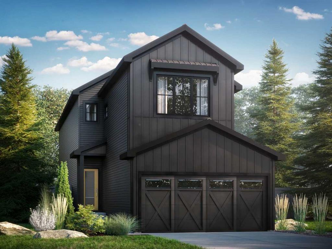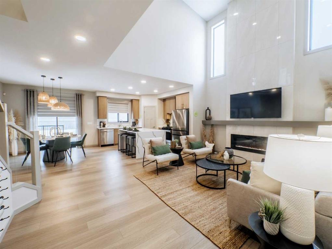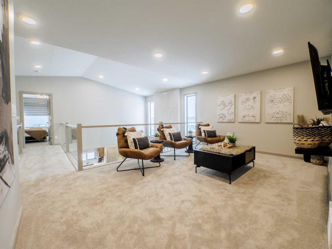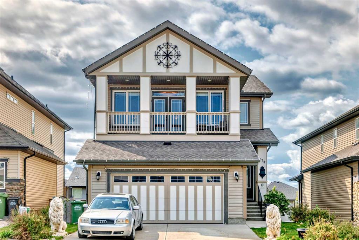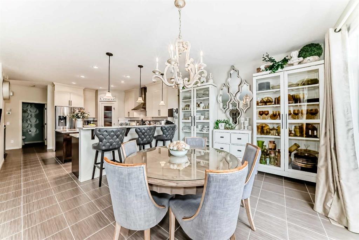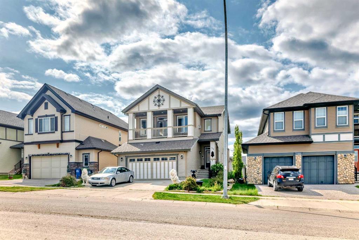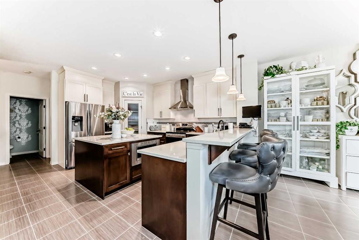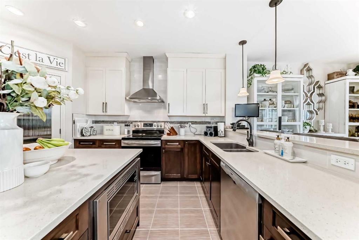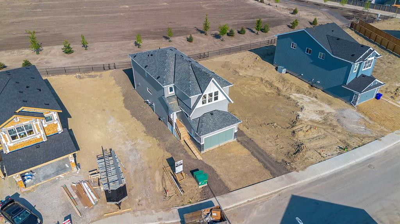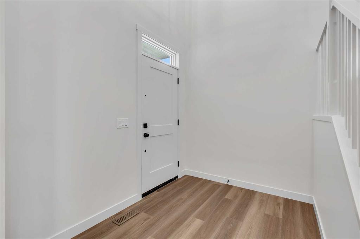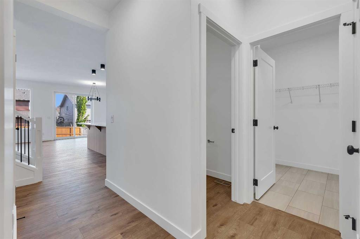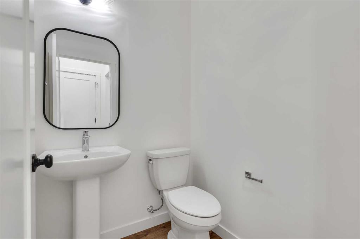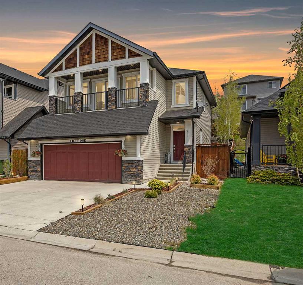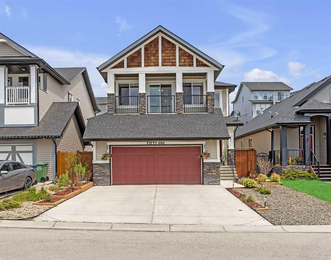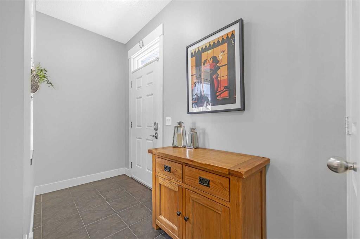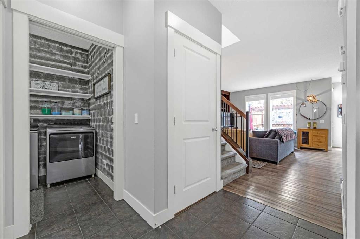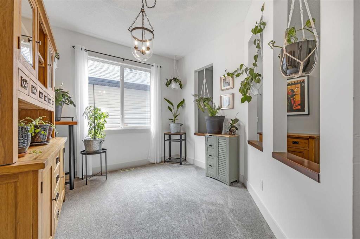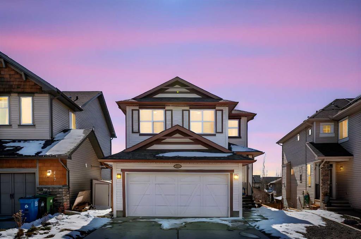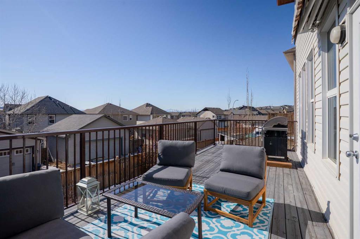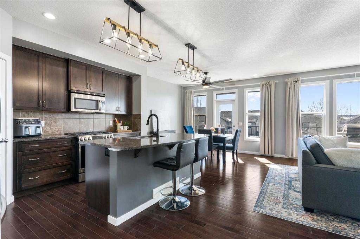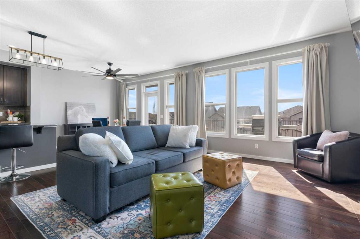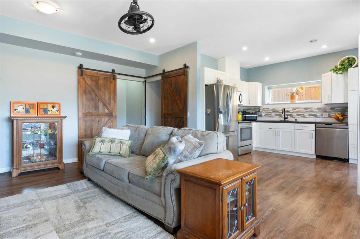$ 725,477
3
BEDROOMS
2 + 1
BATHROOMS
2,301
SQUARE FEET
2025
YEAR BUILT
The Hadley features a flowing open concept design that starts right as you enter, offering an open-to-above foyer and walk-through mudroom that leads into the walk-through pantry. The central kitchen features a large island overlooking the spacious great room and dining area, which are located near the back of the home. Heading upwards, the second level has a spacious bonus room, laundry room, full bathroom and two secondary bedrooms. A bridge over the foyer leads to the primary bedroom, boasting a large ensuite and a walk-through closet conveniently leading to the laundry room. *Photos are of a previously built home, so interior colors may not be exact. Photos are representative.
| COMMUNITY | |
| PROPERTY TYPE | Detached |
| BUILDING TYPE | House |
| STYLE | 2 Storey |
| YEAR BUILT | 2025 |
| SQUARE FOOTAGE | 2,301 |
| BEDROOMS | 3 |
| BATHROOMS | 3.00 |
| BASEMENT | Full, Unfinished |
| AMENITIES | |
| APPLIANCES | Range Hood |
| COOLING | None |
| FIREPLACE | Electric, Insert |
| FLOORING | Carpet, Vinyl |
| HEATING | Forced Air, Natural Gas |
| LAUNDRY | Upper Level |
| LOT FEATURES | Level |
| PARKING | Double Garage Attached |
| RESTRICTIONS | Easement Registered On Title, Restrictive Covenant, Utility Right Of Way |
| ROOF | Asphalt Shingle |
| TITLE | Fee Simple |
| BROKER | Bode Platform Inc. |
| ROOMS | DIMENSIONS (m) | LEVEL |
|---|---|---|
| Great Room | 13`0" x 15`4" | Main |
| Kitchen | 23`0" x 9`8" | Main |
| Dinette | 10`0" x 13`4" | Main |
| 2pc Bathroom | 0`0" x 0`0" | Main |
| 4pc Bathroom | 0`0" x 0`0" | Upper |
| 4pc Ensuite bath | 0`0" x 0`0" | Upper |
| Bedroom - Primary | 19`0" x 12`5" | Upper |
| Bedroom | 12`0" x 9`9" | Upper |
| Bedroom | 10`9" x 10`3" | Upper |
| Bonus Room | 14`0" x 14`3" | Upper |

