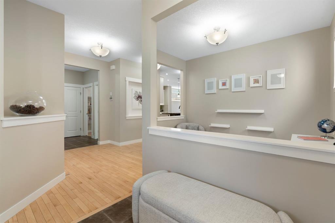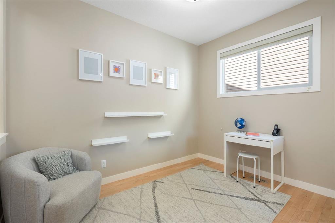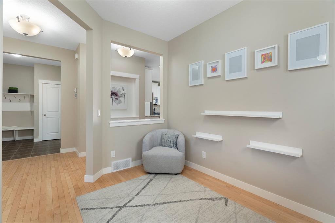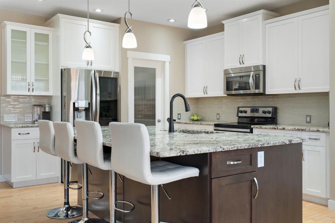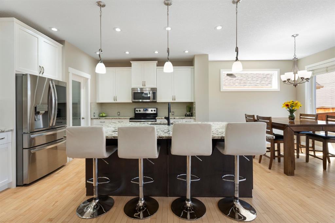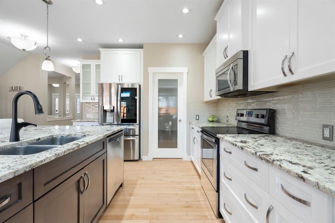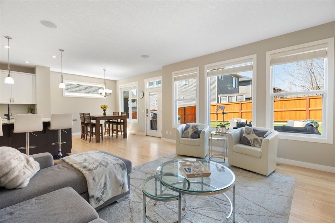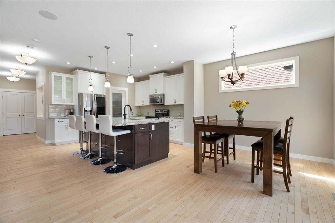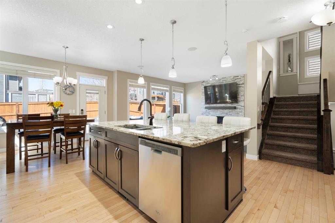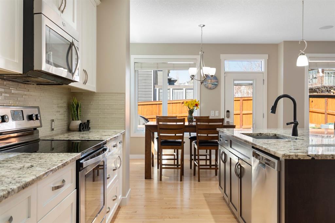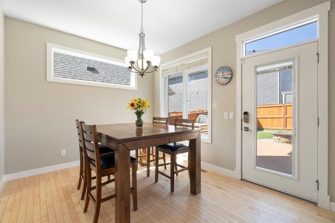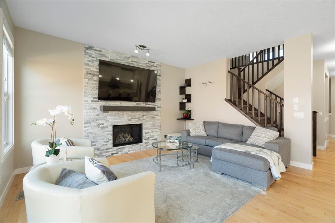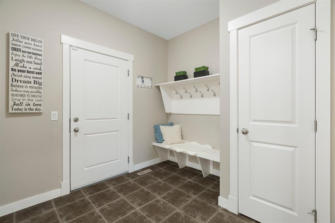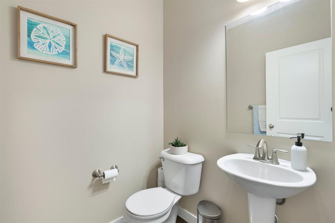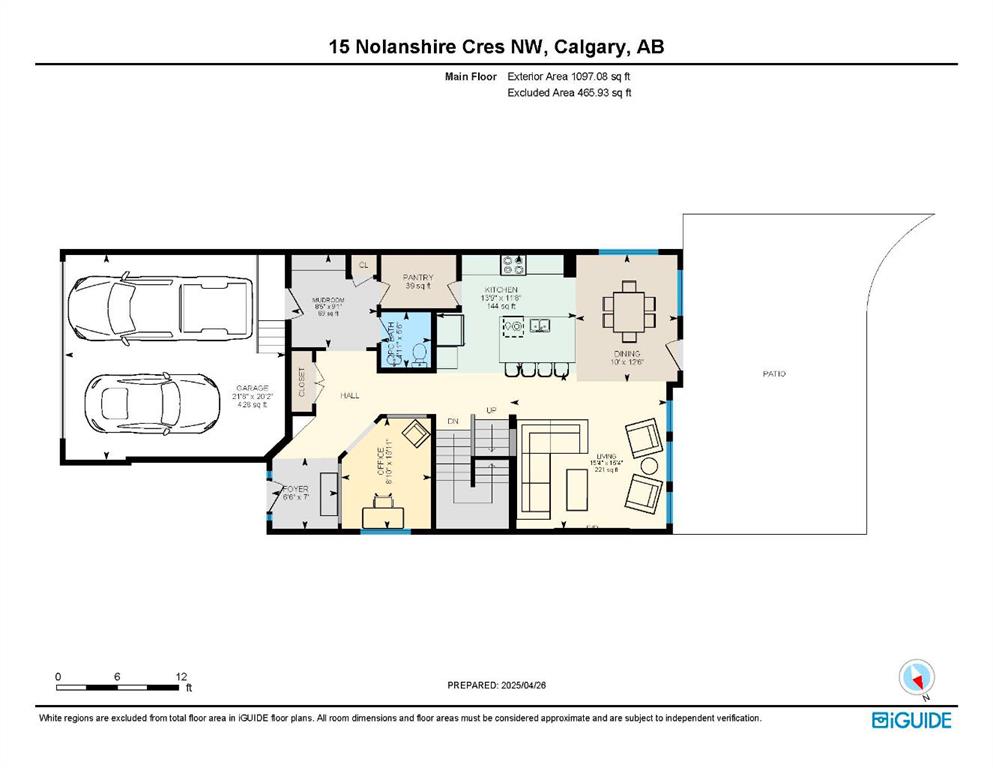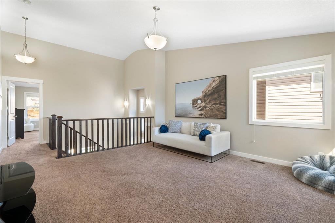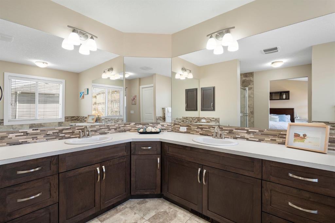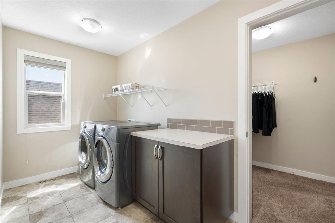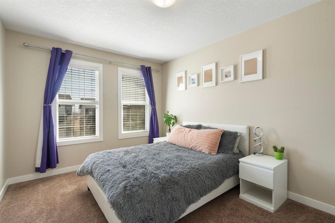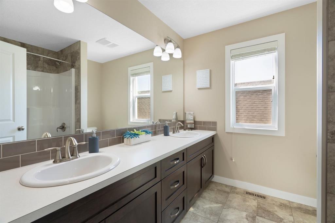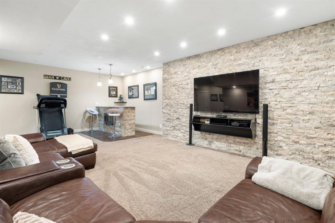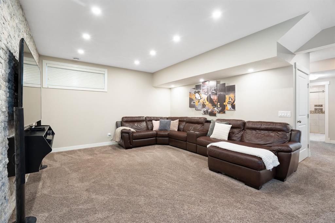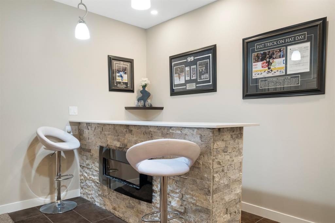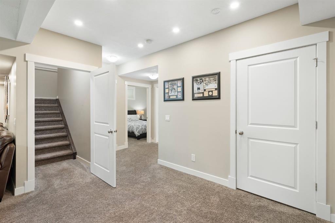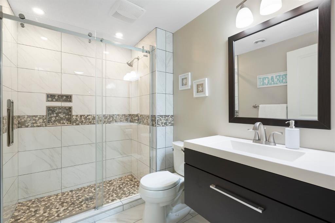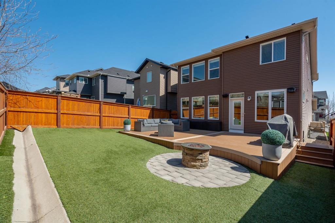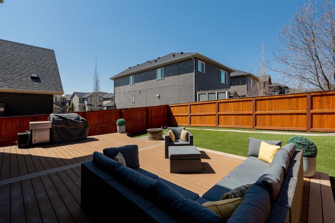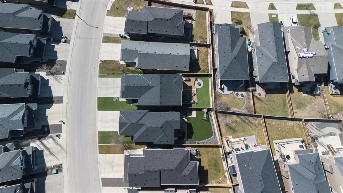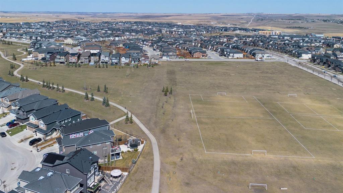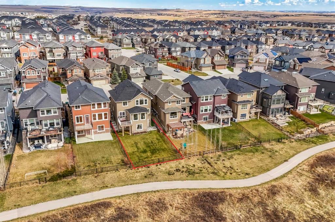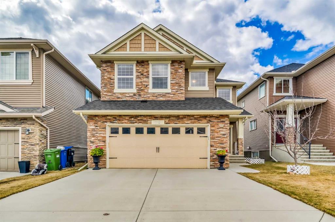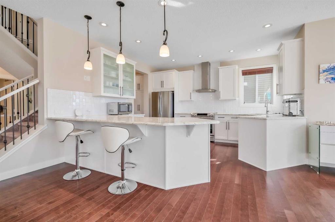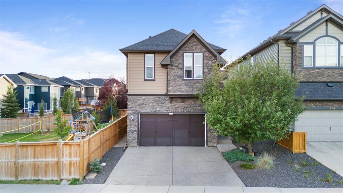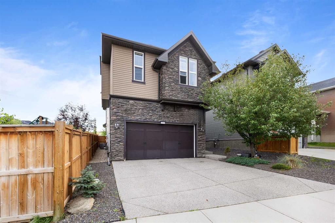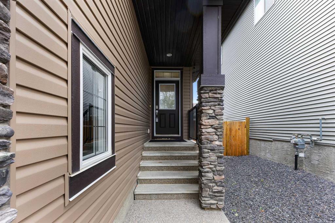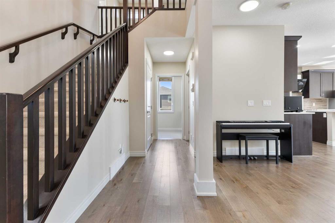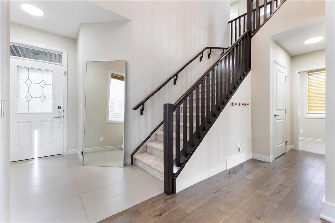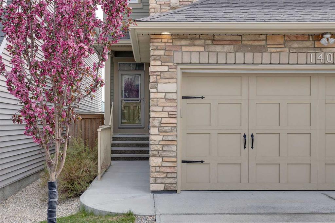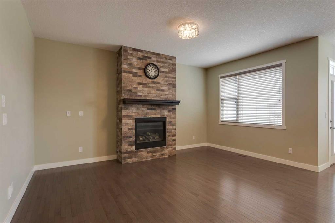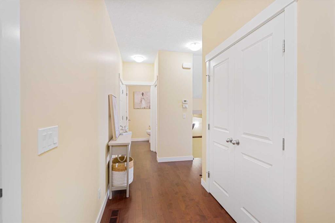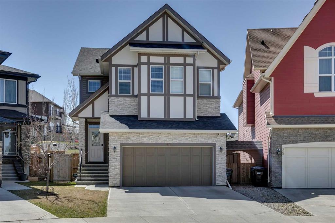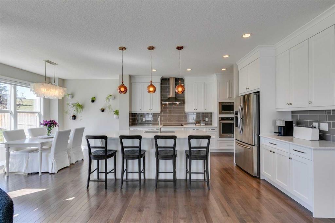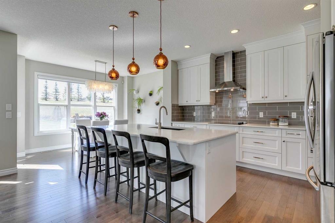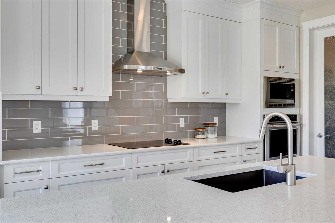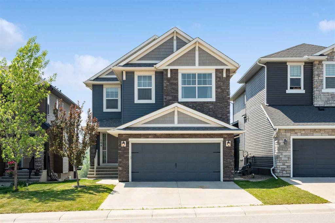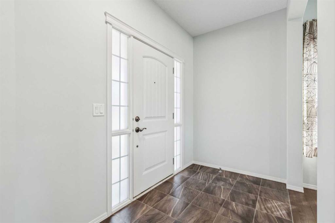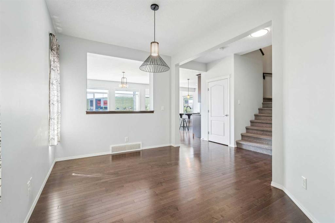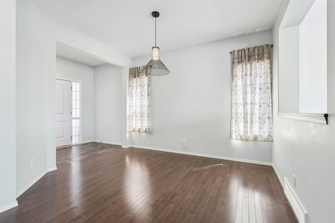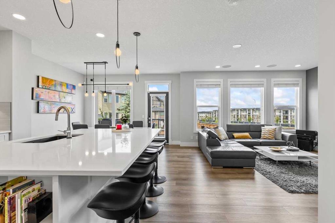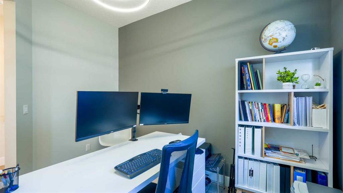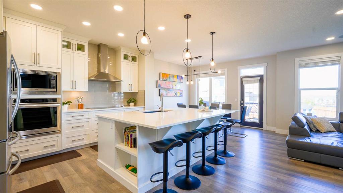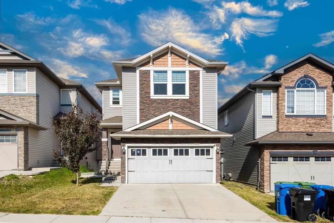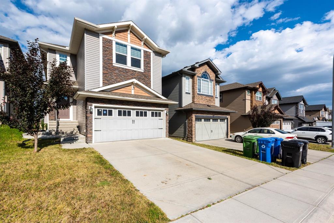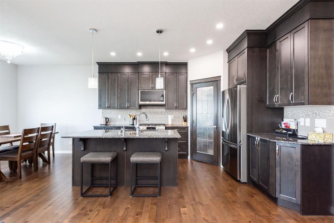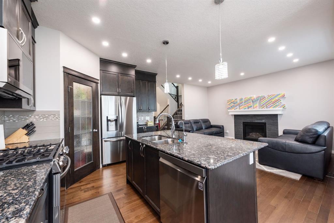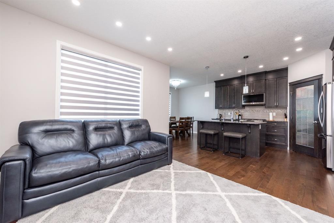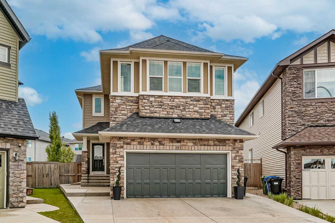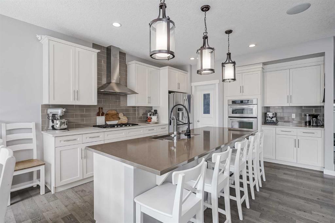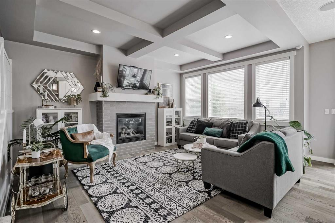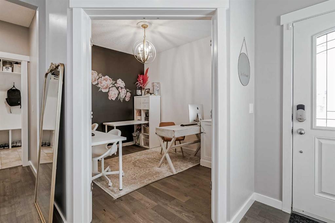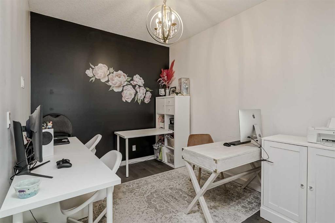15 Nolanshire Crescent NW
Calgary T3R 0P7
MLS® Number: A2226406
$ 875,000
4
BEDROOMS
3 + 1
BATHROOMS
2,547
SQUARE FEET
2013
YEAR BUILT
Welcome Home. Tucked away on a quiet street in the desirable community of Nolanhill, this home is nestled on a spacious lot. This stunningly upgraded and fully developed two-storey home is a showstopper—offering luxurious living, sophisticated style, and the kind of wow-factor that’s sure to impress at every turn. We invite you to step inside to a spacious foyer that flows into a sundrenched open-concept main floor featuring a convenient front flex room—ideal for creative workspace or working from home. This kitchen is a showpiece of style and functionality—featuring sleek stainless steel appliances, rich granite countertops, and crisp white cabinetry that beautifully contrasts with the dark wood island. The expansive central island offers generous seating and prep space, ideal for casual breakfasts, elegant entertaining, or gathering with family and friends. Pendant lighting adds a modern touch, while the walk-through pantry and ample storage elevate everyday convenience. The inviting living room takes center stage with a stunning stone fireplace, adding warmth, character, and a true focal point to the open-concept main floor. The spacious dining area is anchored with large windows that flood the space with natural light and a garden door to your large maintenance free backyard with a gorgeous composite deck. You can spend your summers enjoying the sunshine instead of mowing the lawn! You will stay cool all summer long with the central A/C. The main floor is finished off with a two-piece powder room and a functional mudroom rounding out the main level. Upstairs, the expansive bonus room offers endless possibilities—perfect as a cozy family lounge, vibrant playroom, or stylish media space. This versatile area adds valuable square footage and flexibility to suit your lifestyle. The primary suite is an indulgent retreat, with a luxurious spa-inspired ensuite that invites relaxation—featuring dual vanities, a deep soaking tub, and an oversized glass-enclosed shower for the ultimate escape. The spacious walk-in closet is seamlessly connected to the convenient upper-level laundry room, making daily chores a breeze and offering a perfect blend of functionality and comfort. The two additional bedrooms are a great size and each have their own walk-in closets. The upper level is finished off with another 5 piece bathroom, so no more fighting over sink space. The fully finished basement was beautifully designed and completed with permits, maximizing your living space while giving you peace of mind. The large recreation room boasts a custom stone feature wall and boasts a spacious area for family entertainment and a bar making this the ideal hang out spot! A good sized 4th bedroom, a 3 pce bathroom with a gorgeous tiled shower, and ample storage space round out this level. Nolan Hill is a vibrant, family-friendly community with amazing accessibility to major commuter routes and countless amenities. Ground has just broken on the newly announced school too!
| COMMUNITY | Nolan Hill |
| PROPERTY TYPE | Detached |
| BUILDING TYPE | House |
| STYLE | 2 Storey |
| YEAR BUILT | 2013 |
| SQUARE FOOTAGE | 2,547 |
| BEDROOMS | 4 |
| BATHROOMS | 4.00 |
| BASEMENT | Finished, Full |
| AMENITIES | |
| APPLIANCES | Dishwasher, Dryer, Electric Stove, Microwave, Refrigerator, Washer, Window Coverings |
| COOLING | Central Air |
| FIREPLACE | Gas, Living Room, Stone |
| FLOORING | Carpet, Ceramic Tile, Hardwood |
| HEATING | Forced Air |
| LAUNDRY | Laundry Room, Upper Level |
| LOT FEATURES | Back Yard, Front Yard, Landscaped, Low Maintenance Landscape, Private, Rectangular Lot |
| PARKING | Double Garage Attached |
| RESTRICTIONS | Utility Right Of Way |
| ROOF | Asphalt Shingle |
| TITLE | Fee Simple |
| BROKER | CIR Realty |
| ROOMS | DIMENSIONS (m) | LEVEL |
|---|---|---|
| 3pc Bathroom | 5`10" x 8`5" | Basement |
| Other | 9`1" x 6`10" | Basement |
| Bedroom | 9`8" x 13`0" | Basement |
| Game Room | 25`7" x 23`0" | Basement |
| Storage | 5`6" x 3`5" | Basement |
| 2pc Bathroom | 5`6" x 4`11" | Main |
| Dining Room | 12`6" x 10`0" | Main |
| Foyer | 7`0" x 6`6" | Main |
| Kitchen | 11`8" x 13`9" | Main |
| Living Room | 15`4" x 15`4" | Main |
| Mud Room | 9`1" x 8`5" | Main |
| Office | 10`11" x 8`10" | Main |
| 5pc Bathroom | 8`4" x 8`2" | Upper |
| 5pc Ensuite bath | 12`1" x 11`7" | Upper |
| Bedroom | 9`9" x 13`9" | Upper |
| Bedroom | 10`5" x 16`1" | Upper |
| Family Room | 14`5" x 15`11" | Upper |
| Laundry | 12`1" x 6`0" | Upper |
| Bedroom - Primary | 14`6" x 15`0" | Upper |
| Walk-In Closet | 12`1" x 6`2" | Upper |


