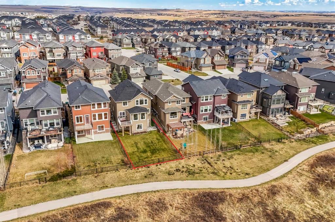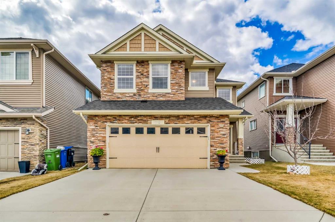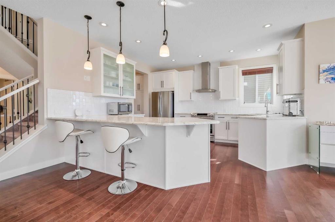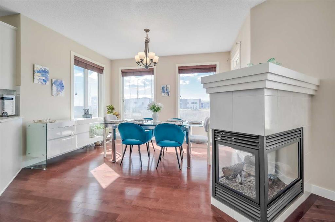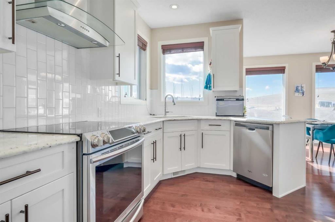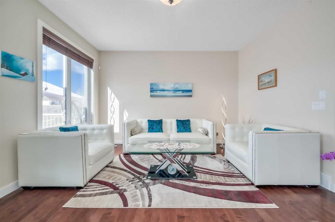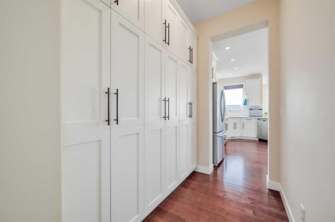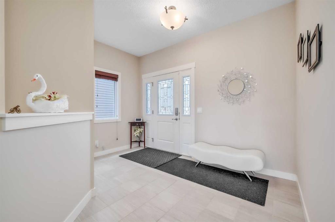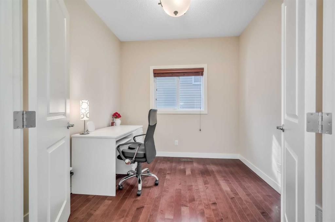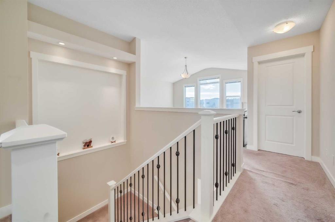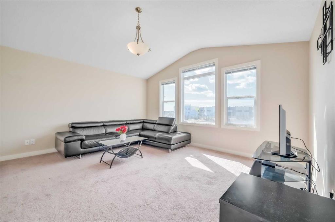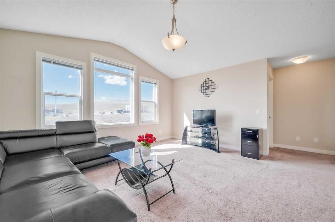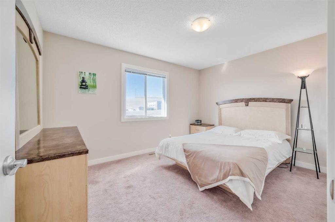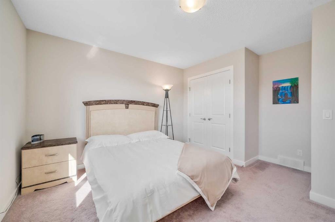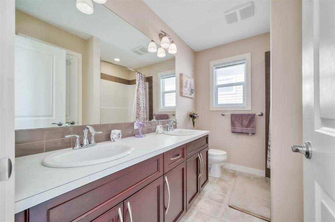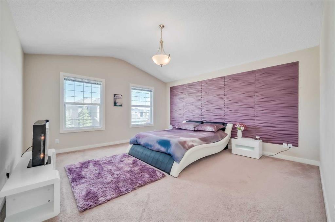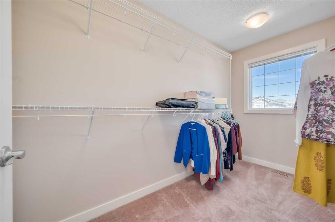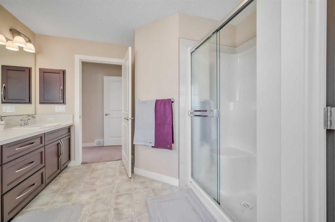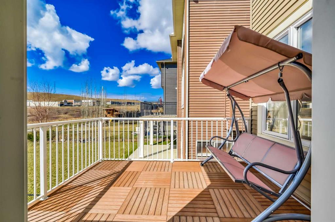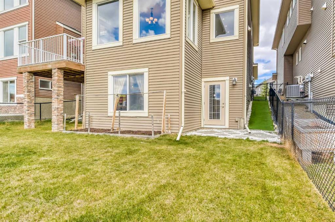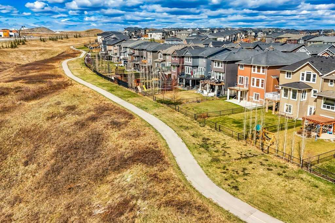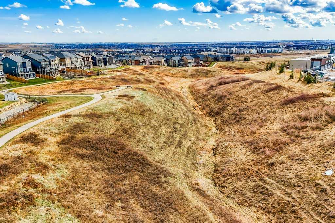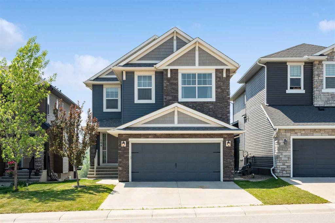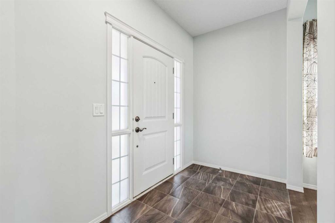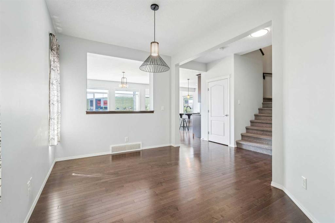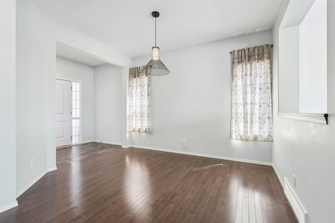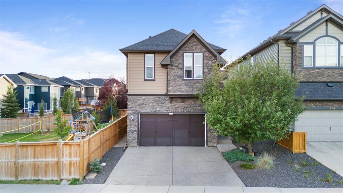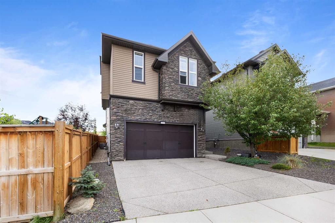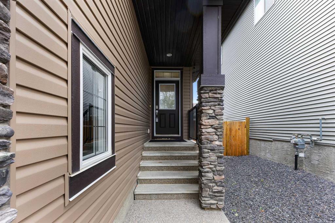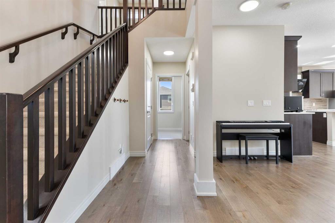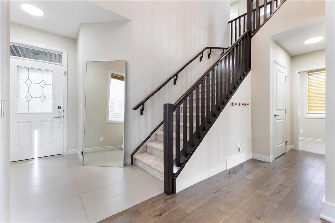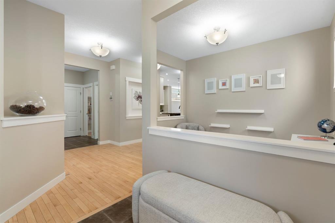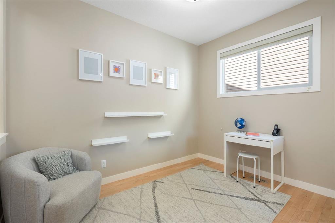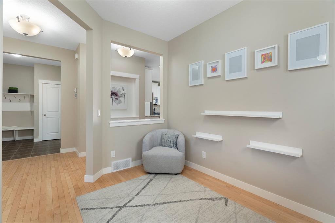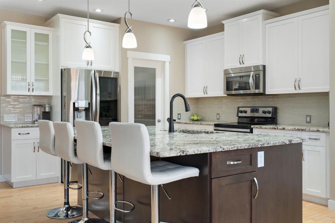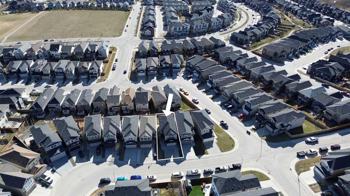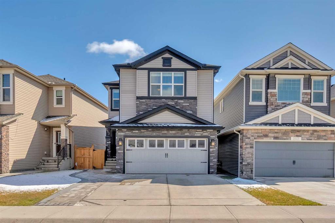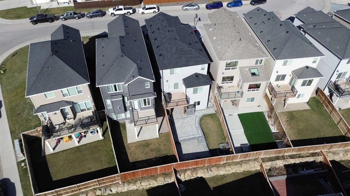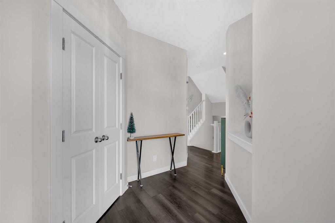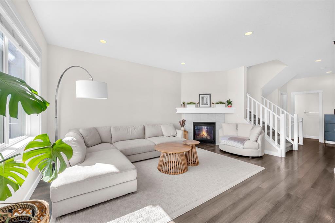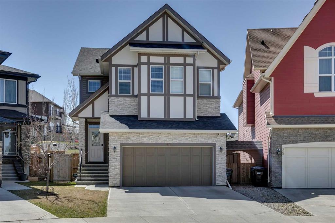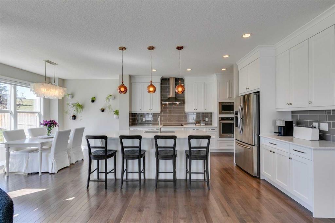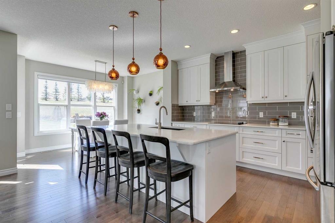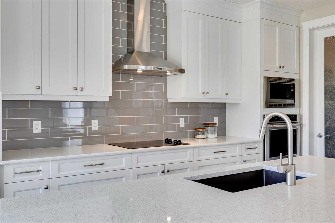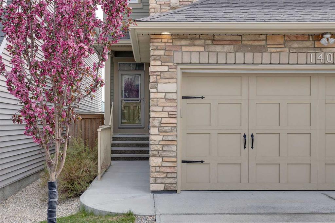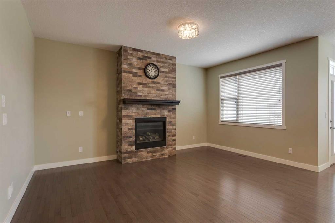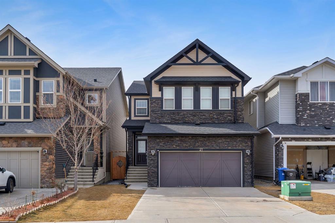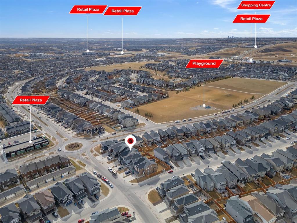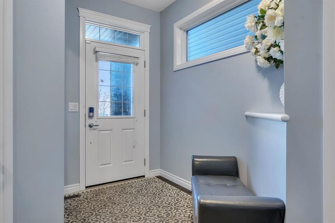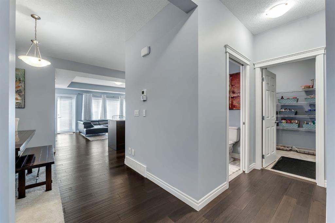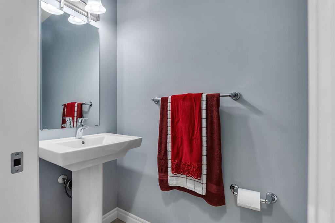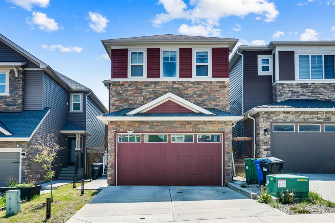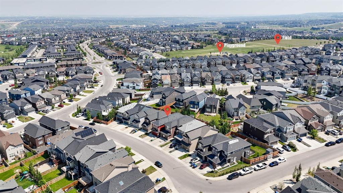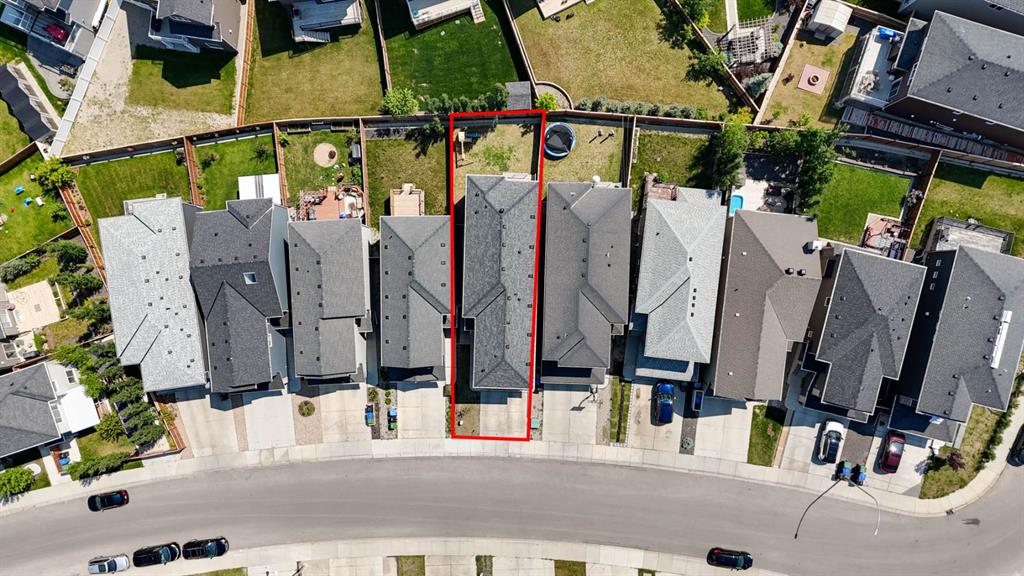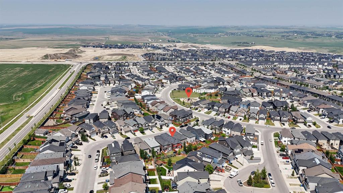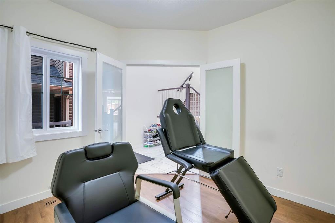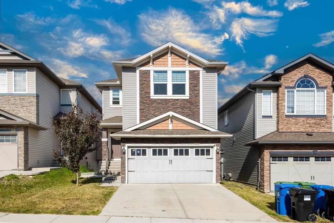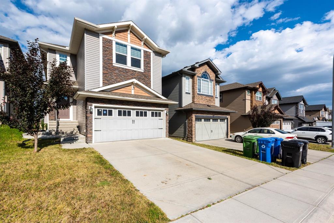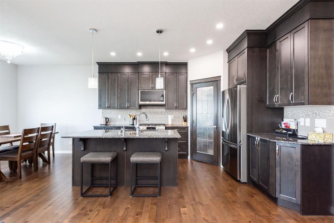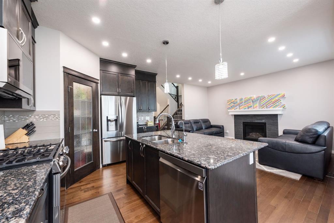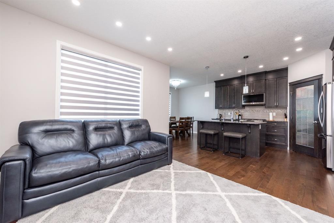70 Nolancliff Crescent NW
Calgary T3R0S6
MLS® Number: A2214219
$ 999,900
3
BEDROOMS
2 + 1
BATHROOMS
2,450
SQUARE FEET
2014
YEAR BUILT
Looking for a LARGE FAMILY HOME that truly offers it all? Welcome to 70 Nolancliff Crescent NW! This immaculate property originally built by Sterling homes truly shows 10/10 and with nearly 3,500 sqft of total living area, there is loads of space for the growing family! Upon entry the large main foyer boasts IMMACULATE PAINT and rich dark HARDWOOD FLOORS throughout, as well as a bank of south facing windows that brighten the main floor with NATURAL LIGHT year round. The kitchen is the focal point of any home and this one does not disappoint, with its endless WHITE STONE COUNTERTOPS, matching white pantry (loads of storage with a dedicated walk through pantry ), STAINLESS STEEL APPLIANCES and a huge island that is perfect for entertaining or a quick breakfast on those busy mornings. The living room and dining area have a 3 SIDED FIREPLACE that will quickly warm this space on even the coldest winter days! The rear deck has a BB’Q gas line and is a relaxing spot to enjoy a morning coffee or a quiet evening drink. The main floor is completed by a 2 piece bath and a Den/Home Office, perfect as a work from home location or to supervise those needing to study. Heading upstairs the MASTER SUITE is large and private with a walk - in closet, and a 5 piece bath containing DUAL VANITIES, a large SAOKER TUB and walk-in shower. The bonus room is a great flex space with room for a media system or as a play room for the kids. 2 more bedrooms complete the upstairs as well as another 5 piece bath. The WALKOUT BASEMENT is unmolested with a private rear entrance and is awaiting your creative touch! The mechanical room is in pristine condition with a water softener and brand new hot water tank. Heading to the SUNNY SOUTH FACING BACKYARD, recreation is a breeze with private access to the network of BIKING and RUNNING PATHWAYS! Nolan Hill is conveniently located with quick access to Sarcee and Stony Trail trail as well as all manner of Schools, Shopping and services you may need. Book your private showing today!
| COMMUNITY | Nolan Hill |
| PROPERTY TYPE | Detached |
| BUILDING TYPE | House |
| STYLE | 2 Storey |
| YEAR BUILT | 2014 |
| SQUARE FOOTAGE | 2,450 |
| BEDROOMS | 3 |
| BATHROOMS | 3.00 |
| BASEMENT | Full, Unfinished, Walk-Out To Grade |
| AMENITIES | |
| APPLIANCES | Dishwasher, Dryer, Electric Stove, Microwave, Refrigerator, Washer, Window Coverings |
| COOLING | None |
| FIREPLACE | Gas |
| FLOORING | Carpet, Hardwood, Laminate |
| HEATING | Forced Air |
| LAUNDRY | In Unit |
| LOT FEATURES | Back Yard, Backs on to Park/Green Space, Greenbelt, Landscaped, Lawn, Level, Low Maintenance Landscape, No Neighbours Behind, Private, Rectangular Lot, Secluded |
| PARKING | Double Garage Attached |
| RESTRICTIONS | None Known |
| ROOF | Asphalt Shingle |
| TITLE | Fee Simple |
| BROKER | 2% Realty |
| ROOMS | DIMENSIONS (m) | LEVEL |
|---|---|---|
| 2pc Bathroom | 5`1" x 5`11" | Main |
| Dining Room | 15`2" x 11`7" | Main |
| Foyer | 12`3" x 9`9" | Main |
| Kitchen | 16`2" x 14`3" | Main |
| Laundry | 8`1" x 9`10" | Main |
| Living Room | 12`11" x 14`7" | Main |
| Office | 8`2" x 9`2" | Main |
| 5pc Bathroom | 9`2" x 7`1" | Upper |
| 5pc Ensuite bath | 13`1" x 10`7" | Upper |
| Bedroom | 12`11" x 13`8" | Upper |
| Bedroom | 10`10" x 9`9" | Upper |
| Family Room | 15`9" x 14`4" | Upper |
| Bedroom - Primary | 15`6" x 21`2" | Upper |
| Walk-In Closet | 6`2" x 11`3" | Upper |

