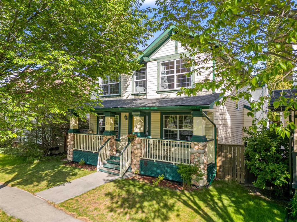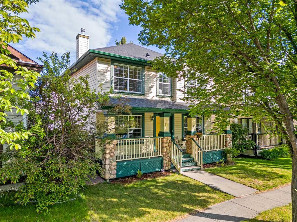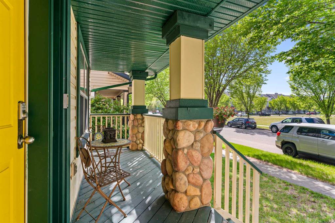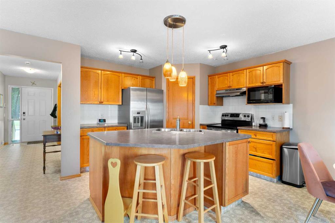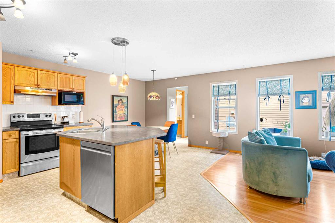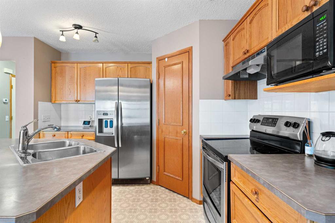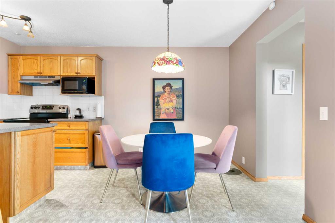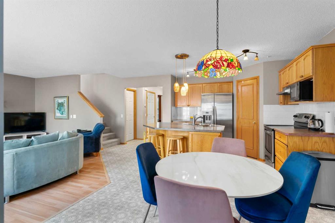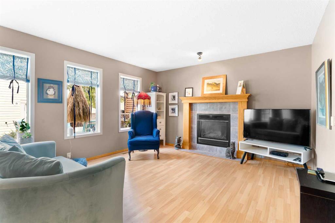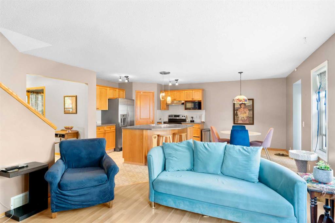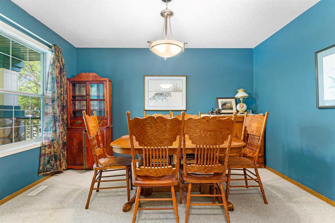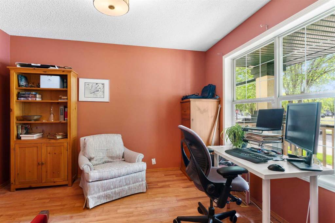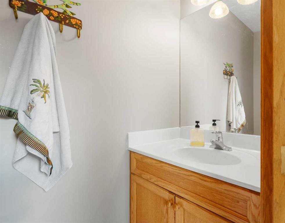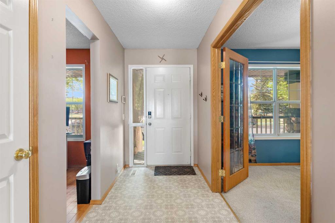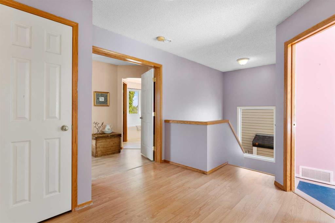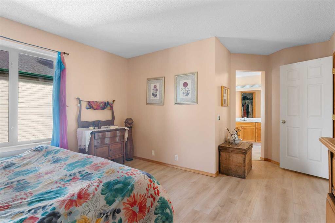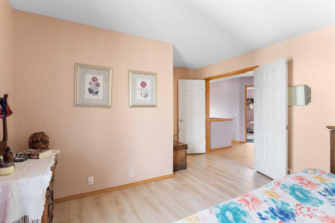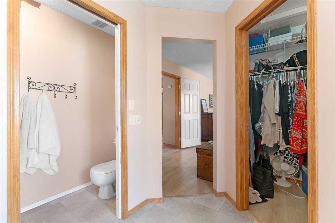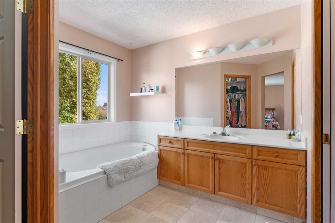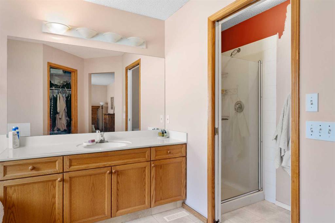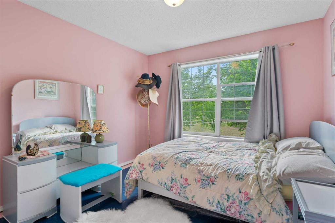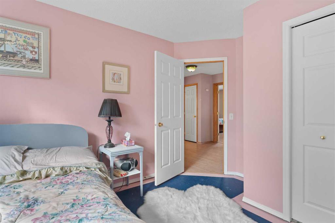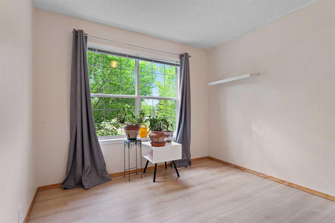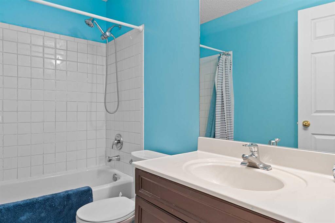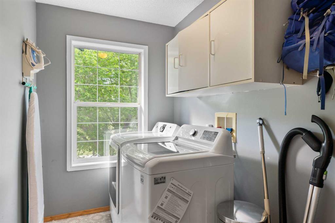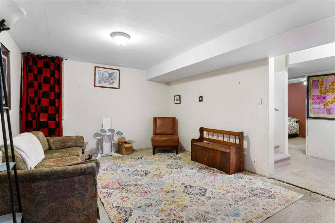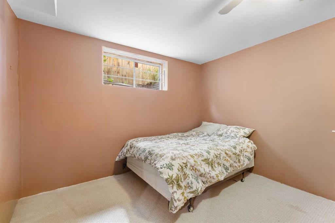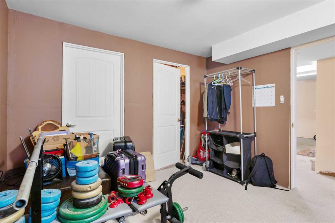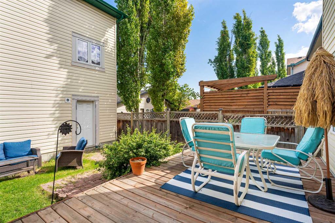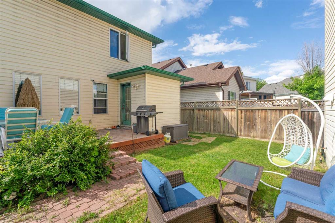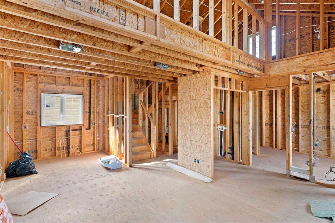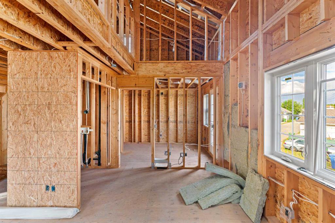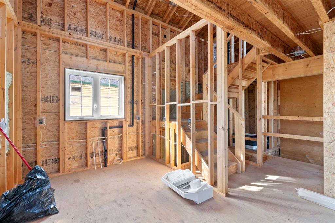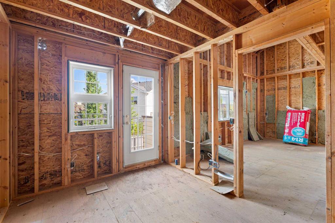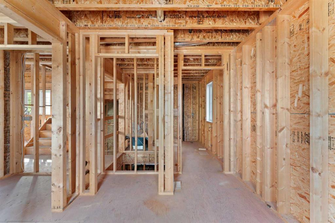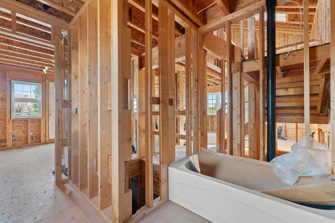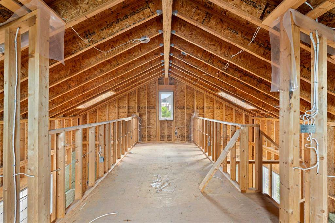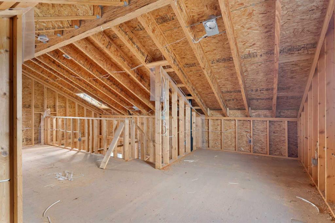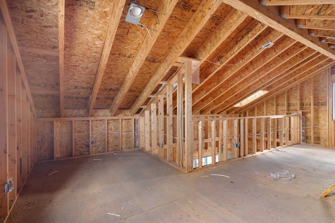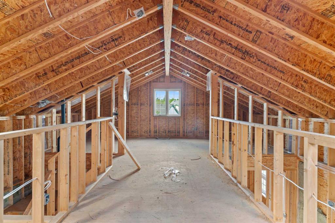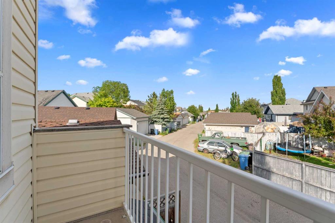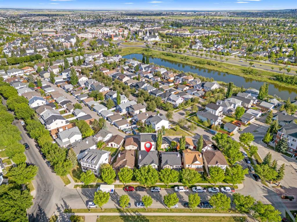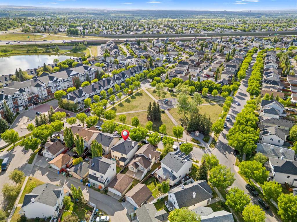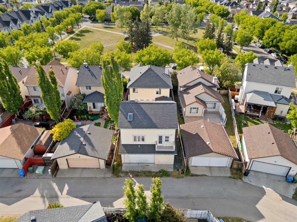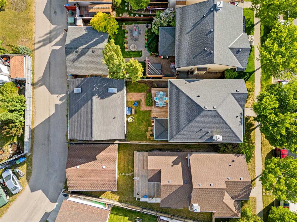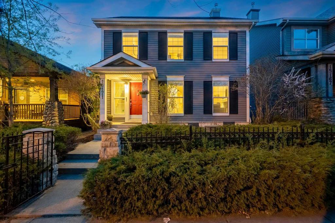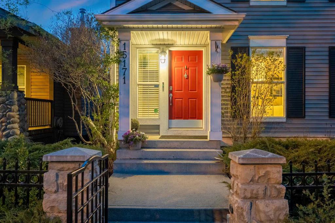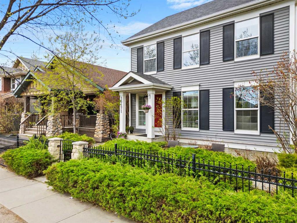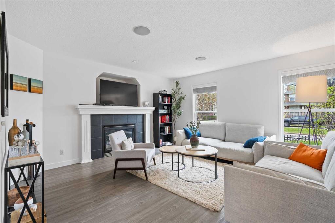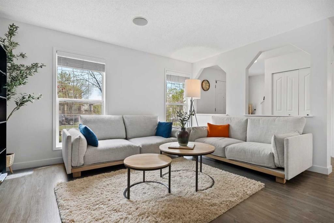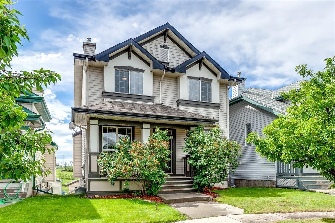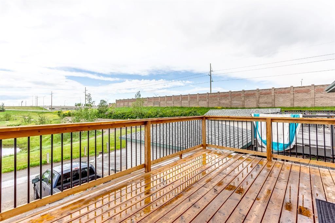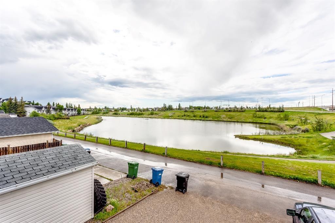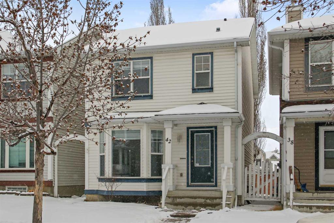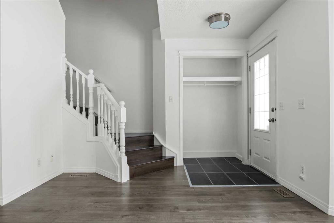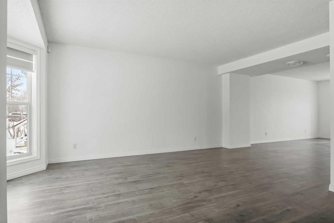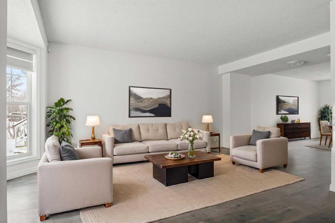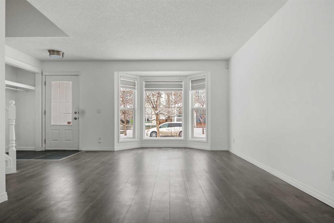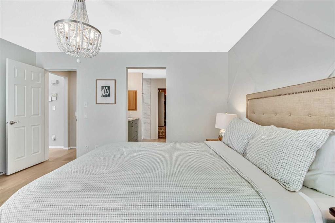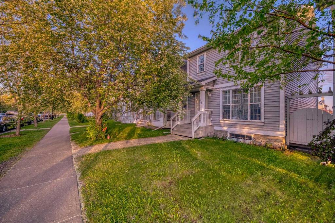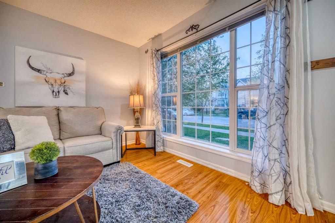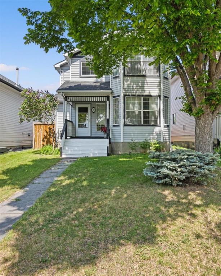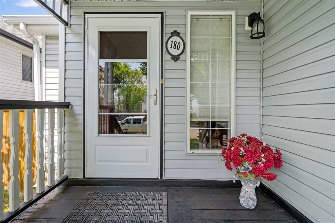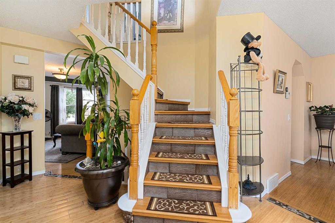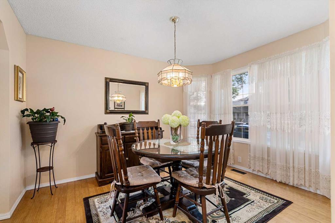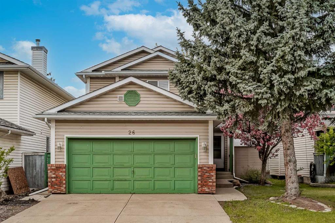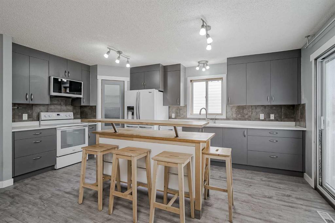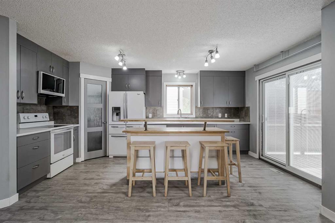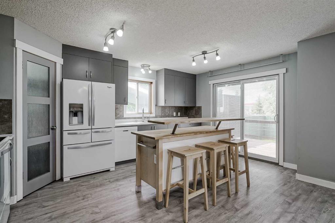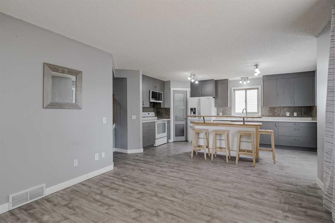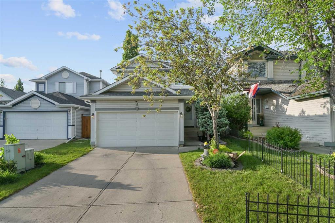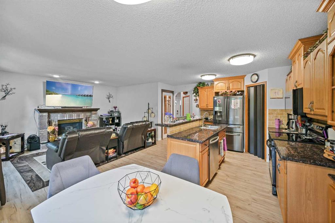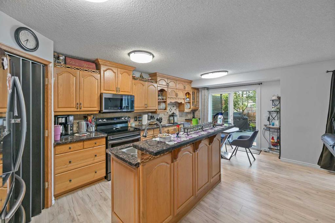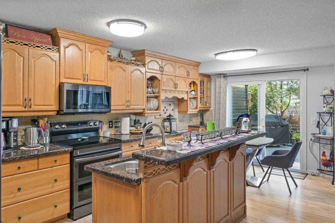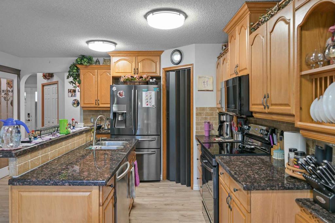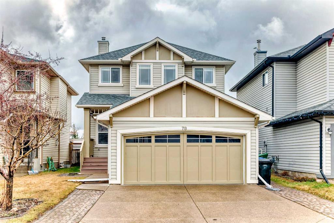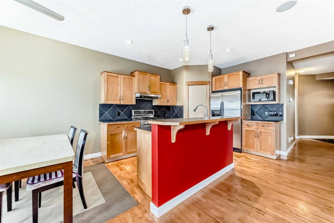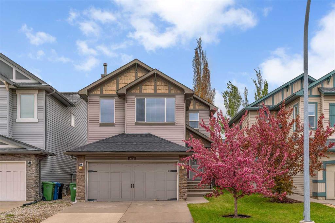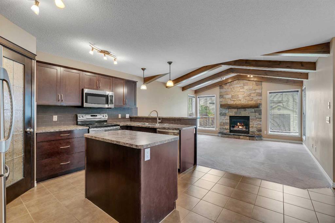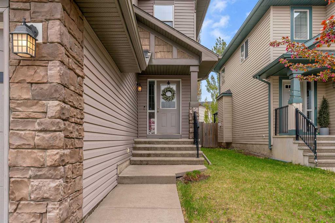15 Prestwick Green SE
Calgary T2Z 3M1
MLS® Number: A2227740
$ 649,900
4
BEDROOMS
2 + 1
BATHROOMS
1998
YEAR BUILT
Hello investors - your opportunity to finish the carriage house and start earning monthly income! A character-filled home located on a quiet, tree-lined street in the heart of McKenzie Towne. With great bones and endless potential, this 3 bed + 2.5 bath property is the perfect opportunity for those looking to add personal touches or invest in a bit of sweat equity. The main floor features a spacious and sunlit layout, including a cozy living room, dedicated dining area, formal office and a functional kitchen with island seating. Upstairs you’ll find three bedrooms, including a bright primary with walk-in closet and private ensuite. While the home does need some cosmetic updates, it offers a solid foundation for your vision. But the real hidden gem lies just beyond the main home: a partially developed carriage house situated above the detached garage. With framing, electrical, hvac and plumbing already in place, this flexible space is bursting with potential—whether you're dreaming of a legal rental suite, a private home office, guest quarters or a creative studio, the possibilities are truly endless. The fenced yard provides privacy and space to unwind or entertain while being a short walk to schools, playgrounds plus all the shops, dining and amenities of McKenzie Towne’s High Street. This is a rare opportunity to own a home with character, income potential, and an unbeatable location—all at an approachable price point. Whether you're a first-time buyer, investor or renovator, 15 Prestwick Green SE is ready to be reimagined.
| COMMUNITY | McKenzie Towne |
| PROPERTY TYPE | Detached |
| BUILDING TYPE | House |
| STYLE | 2 Storey |
| YEAR BUILT | 1998 |
| SQUARE FOOTAGE | 1,941 |
| BEDROOMS | 4 |
| BATHROOMS | 3.00 |
| BASEMENT | Full, Partially Finished |
| AMENITIES | |
| APPLIANCES | Dishwasher, Microwave Hood Fan, Range, Washer/Dryer |
| COOLING | None |
| FIREPLACE | Gas |
| FLOORING | Carpet, Laminate, Linoleum |
| HEATING | Forced Air, Natural Gas |
| LAUNDRY | Upper Level |
| LOT FEATURES | Back Lane, Back Yard, City Lot, Front Yard, Landscaped, Lawn, Low Maintenance Landscape |
| PARKING | Double Garage Detached |
| RESTRICTIONS | None Known |
| ROOF | Asphalt Shingle |
| TITLE | Fee Simple |
| BROKER | CIR Realty |
| ROOMS | DIMENSIONS (m) | LEVEL |
|---|---|---|
| Game Room | 16`9" x 12`3" | Basement |
| Bedroom | 14`10" x 10`11" | Basement |
| Storage | 8`10" x 6`7" | Basement |
| Furnace/Utility Room | 10`6" x 18`3" | Basement |
| Foyer | 5`11" x 15`1" | Main |
| Kitchen | 17`2" x 11`9" | Main |
| Living Room | 15`8" x 13`0" | Main |
| Dining Room | 10`8" x 12`6" | Main |
| Office | 10`8" x 11`6" | Main |
| Dining Room | 11`4" x 7`3" | Main |
| 2pc Bathroom | 3`0" x 6`6" | Main |
| Bedroom - Primary | 19`6" x 12`10" | Second |
| 4pc Ensuite bath | 9`5" x 12`10" | Second |
| Bedroom | 10`5" x 12`7" | Second |
| Bedroom | 10`2" x 11`6" | Second |
| 4pc Bathroom | 8`3" x 4`11" | Second |
| Laundry | 5`6" x 8`9" | Second |

