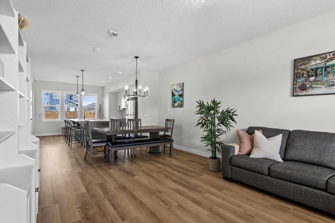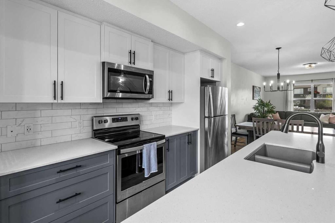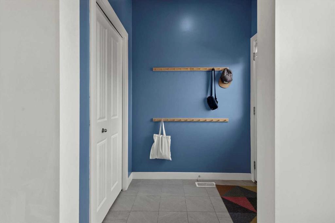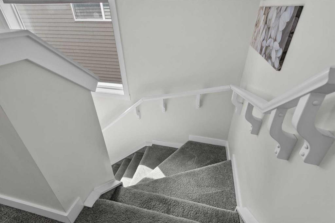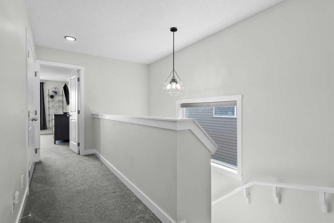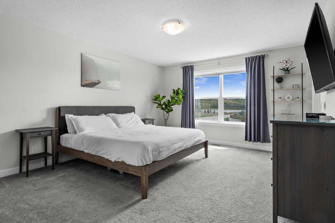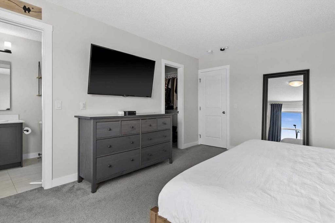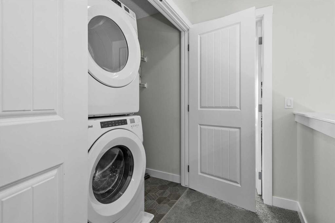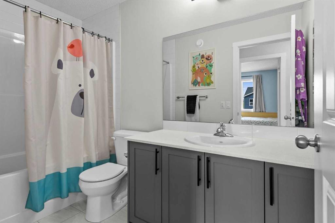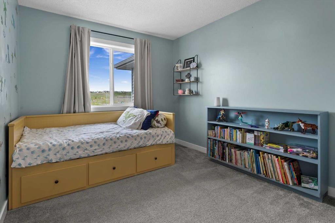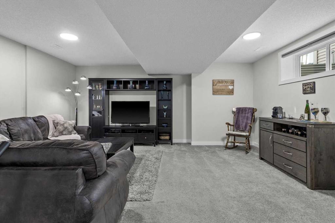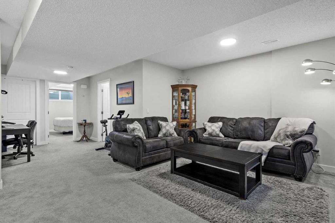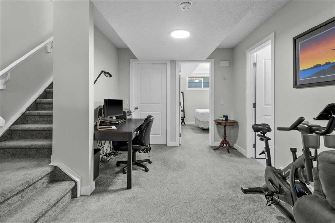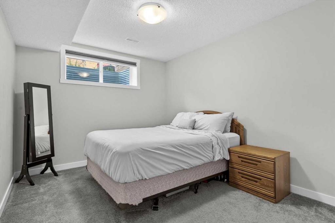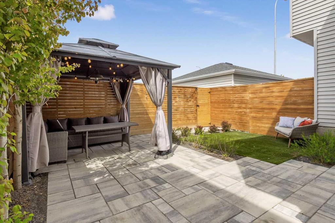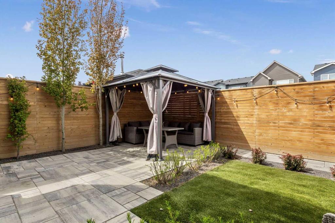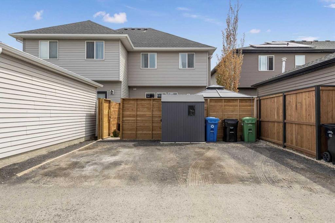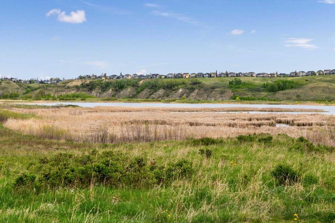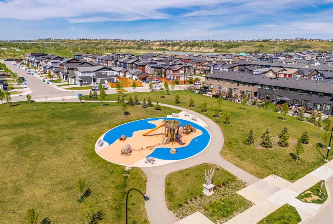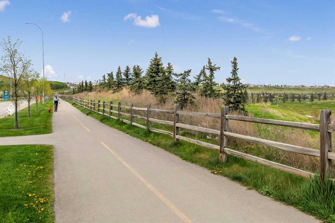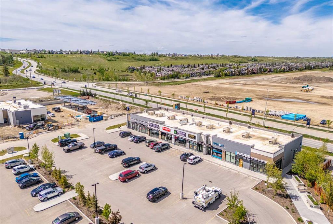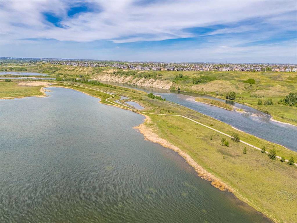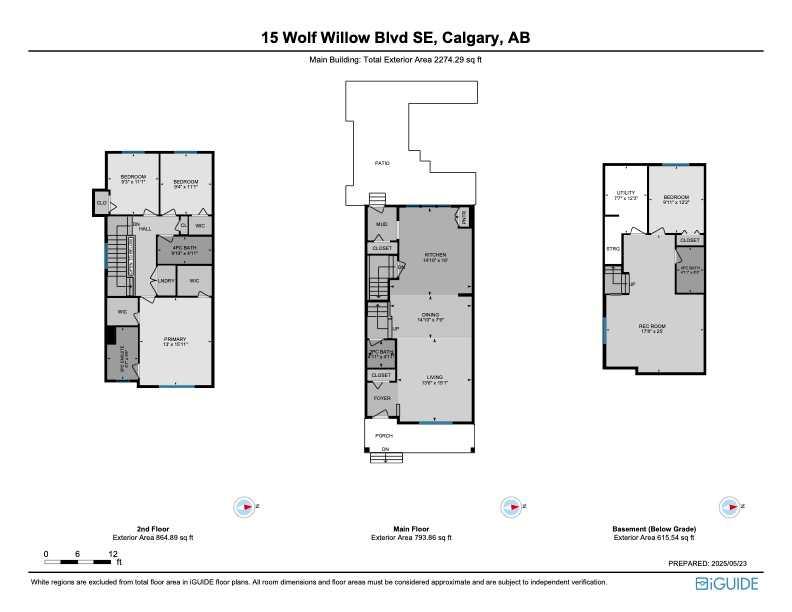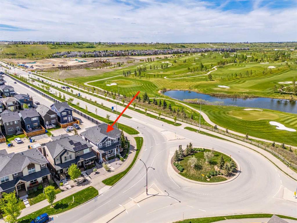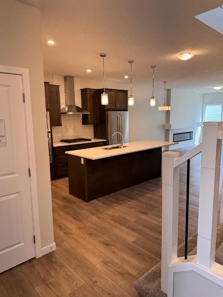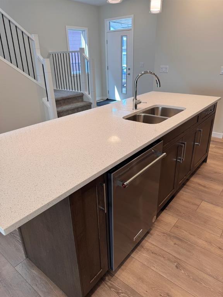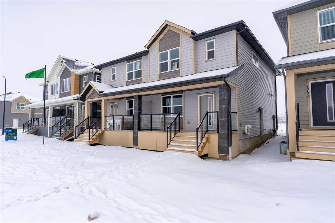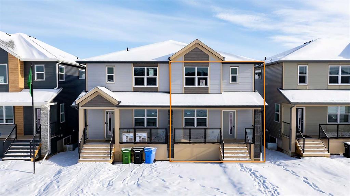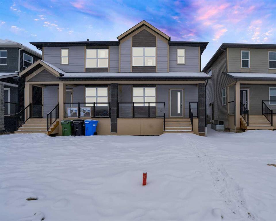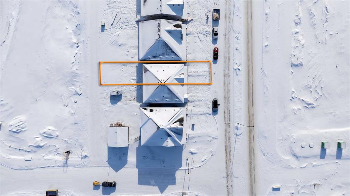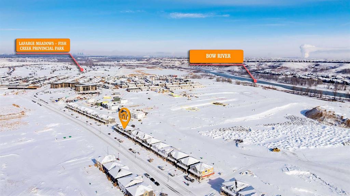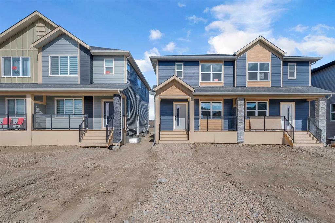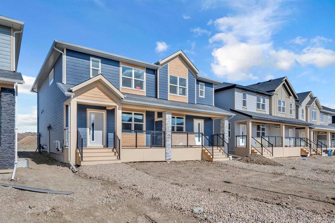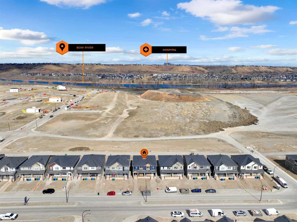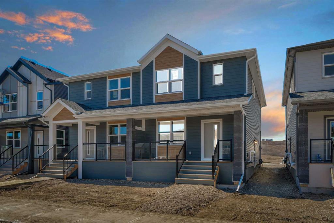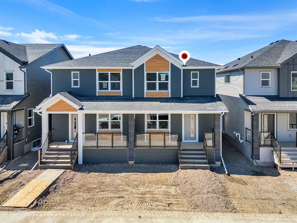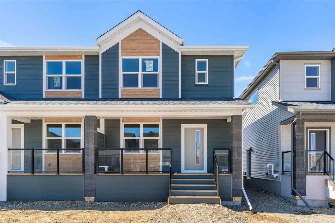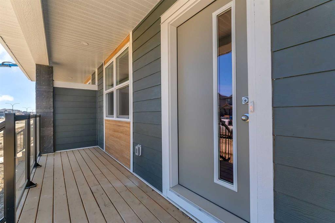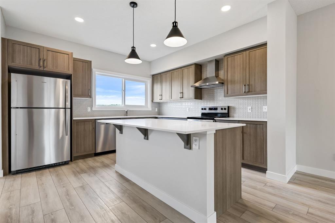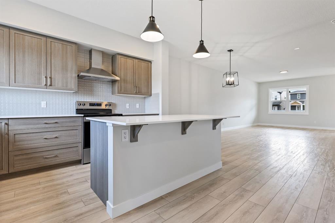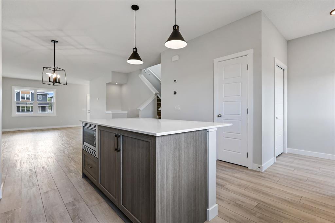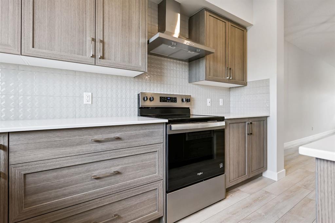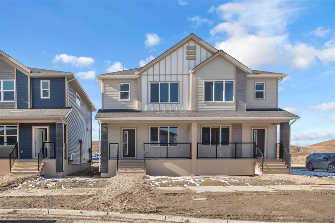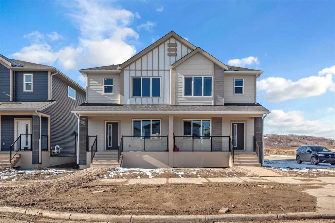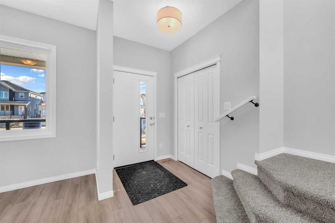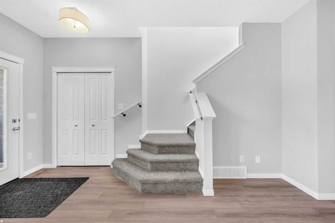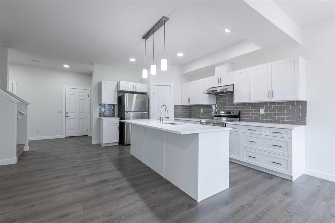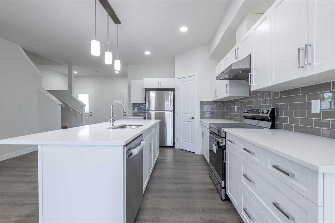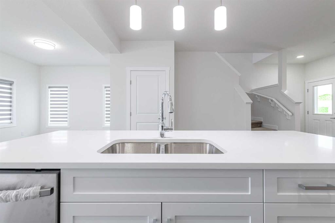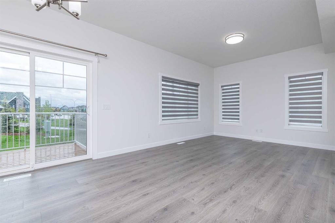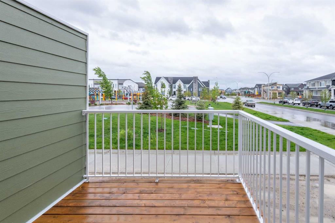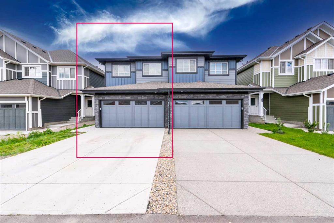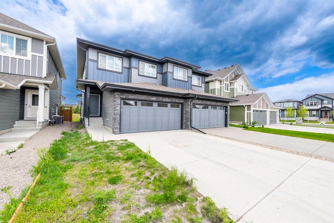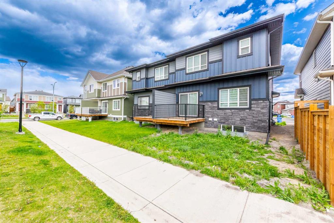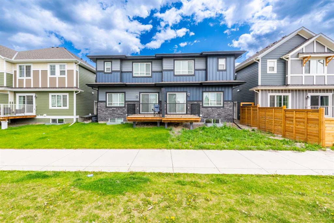15 Wolf Willow Boulevard SE
Calgary T2X 3Z9
MLS® Number: A2225003
$ 589,900
4
BEDROOMS
3 + 1
BATHROOMS
2019
YEAR BUILT
*Open House CANCELLED* 4 BEDROOMS | 4 BATHROOMS | OVER 2,250 SF DEVELOPED LIVING SPACE! Every inch of this home has been meticulously curated to offer both style and functionality. From the moment you arrive, you're greeted by a picture-perfect front porch, making it the ideal spot for your morning coffee or evening unwind. Inside, you're welcomed by an inviting layout anchored by a sun-drenched, modern kitchen that offers plenty of storage with a designated pantry, sleek finishes, and a large kitchen island to accommodate a growing family! Hosting dinner parties or family gatherings? The adjacent dining area easily accommodates a large table and flows beautifully for effortless entertaining. Both front and rear entrances are equipped with functional mudrooms, designed to keep daily life organized and clutter-free a must-have for any family! The generously sized primary suite is spacious enough for a king bed and features not one but TWO walk-in closets - no more fighting for closet space! This retreat is complete with a bright & modern 3-piece ensuite. Two additional bedrooms share a 4-piece bathroom, perfect for kids, guests, or a growing family. Youll also love the upstairs laundry room, thoughtfully tucked away with added storage. Need more room to relax or entertain? The FULLY FINISHED BASEMENT is your answer, featuring a spacious rec room, a comfortable fourth bedroom, and a modern3-piece bathideal for guests, teenagers, or a home office setup. Enjoy your own private summer retreat in the beautifully landscaped west-facing backyard featuring low-maintenance turf and a beautiful stone patio this truly is your own backyard oasis! And when you've had enough time outside, the central A/C will be sure to cool you off on those hot summer days. Additional perks include a double parking pad and a prime location just steps from the Bow River pathways, Fish Creek Park, and the renowned Blue Devil Golf Club- this exceptional property is truly one you don't want to miss!
| COMMUNITY | Wolf Willow |
| PROPERTY TYPE | Semi Detached (Half Duplex) |
| BUILDING TYPE | Duplex |
| STYLE | 2 Storey, Side by Side |
| YEAR BUILT | 2019 |
| SQUARE FOOTAGE | 1,659 |
| BEDROOMS | 4 |
| BATHROOMS | 4.00 |
| BASEMENT | Finished, Full |
| AMENITIES | |
| APPLIANCES | Central Air Conditioner, Dishwasher, Dryer, Electric Stove, Microwave Hood Fan, Refrigerator, Washer, Window Coverings |
| COOLING | Central Air |
| FIREPLACE | N/A |
| FLOORING | Carpet, Ceramic Tile, Vinyl Plank |
| HEATING | Forced Air, Natural Gas |
| LAUNDRY | Upper Level |
| LOT FEATURES | Back Lane, Landscaped, Low Maintenance Landscape |
| PARKING | Parking Pad |
| RESTRICTIONS | Restrictive Covenant-Building Design/Size |
| ROOF | Asphalt Shingle |
| TITLE | Fee Simple |
| BROKER | Real Broker |
| ROOMS | DIMENSIONS (m) | LEVEL |
|---|---|---|
| Bedroom | 9`11" x 12`2" | Basement |
| Game Room | 17`8" x 25`0" | Basement |
| Furnace/Utility Room | 7`7" x 12`3" | Basement |
| 4pc Bathroom | 4`11" x 8`3" | Basement |
| 2pc Bathroom | 4`11" x 4`11" | Main |
| Dining Room | 14`10" x 7`9" | Main |
| Kitchen | 14`10" x 16`0" | Main |
| Living Room | 13`6" x 15`1" | Main |
| Bedroom - Primary | 13`0" x 15`11" | Upper |
| Bedroom | 9`4" x 11`1" | Upper |
| Bedroom | 9`3" x 11`1" | Upper |
| 3pc Ensuite bath | 5`7" x 9`6" | Upper |
| 4pc Bathroom | 9`10" x 4`11" | Upper |






