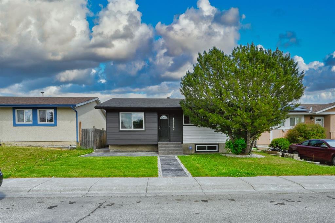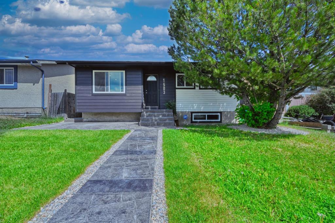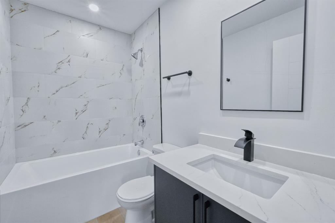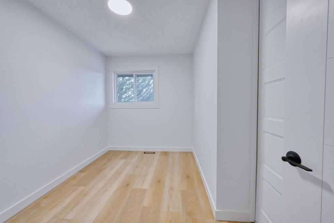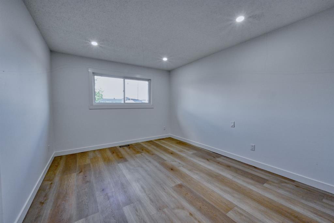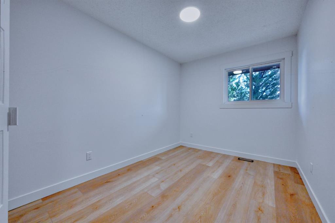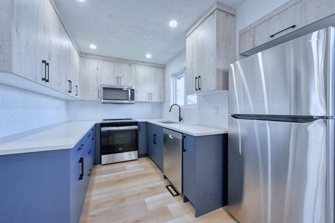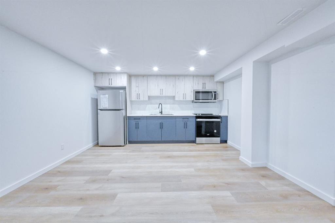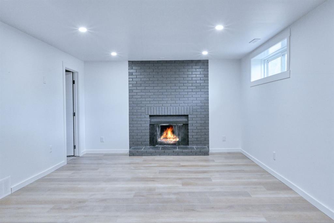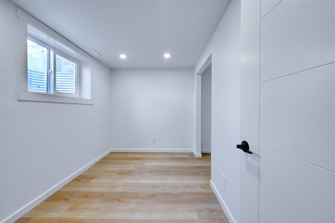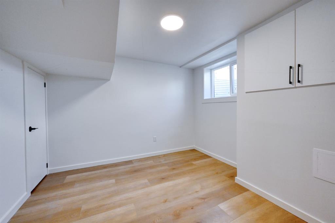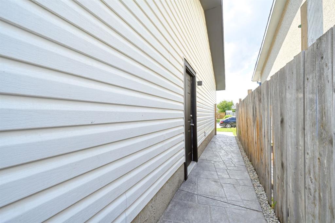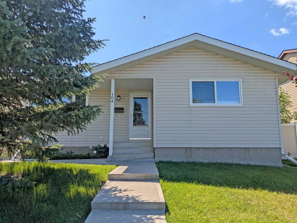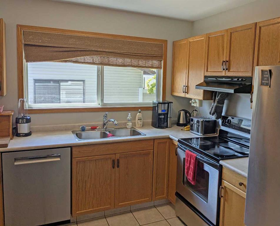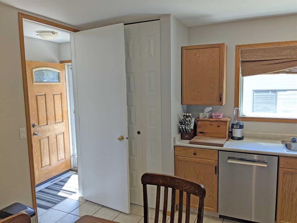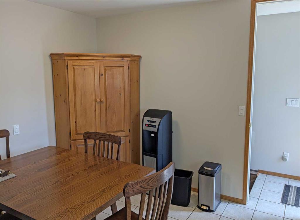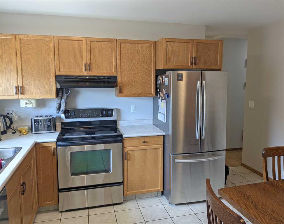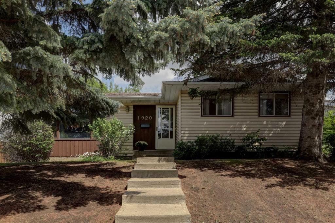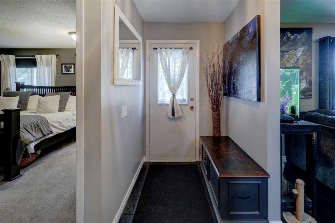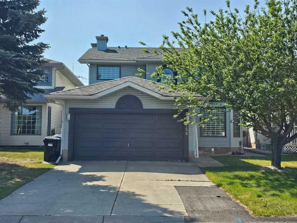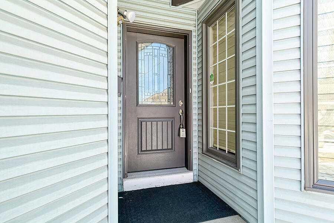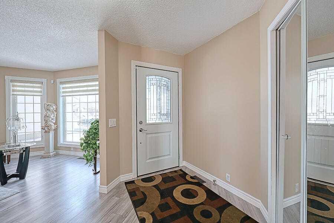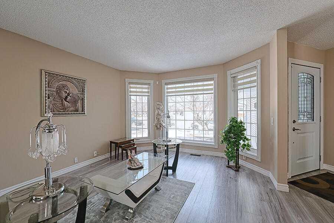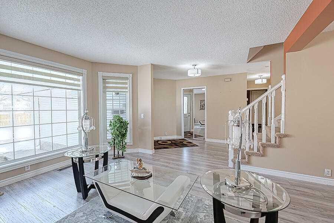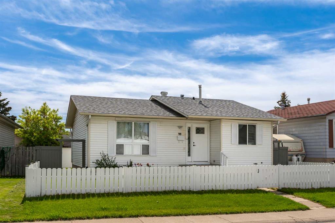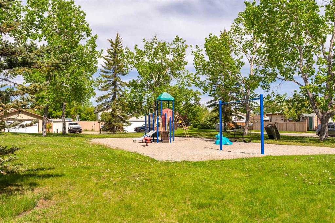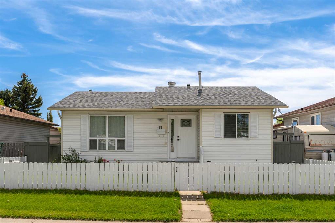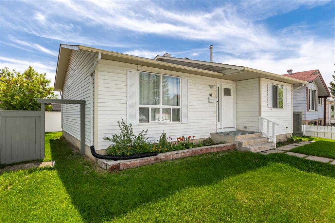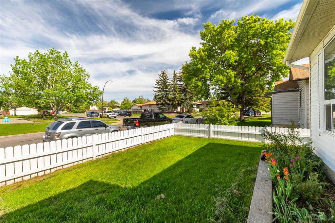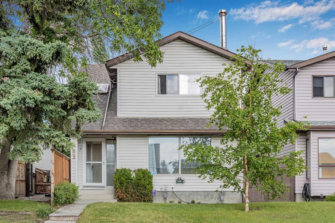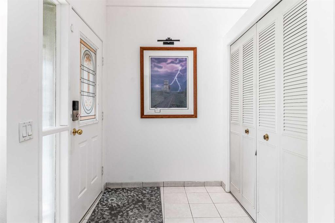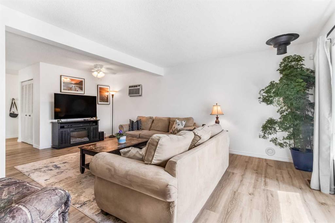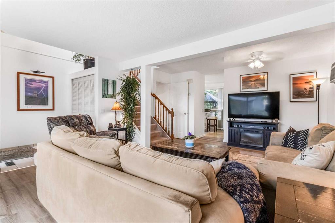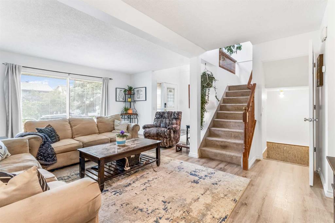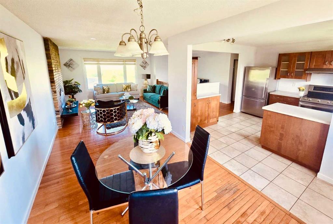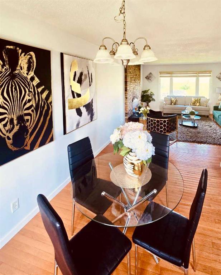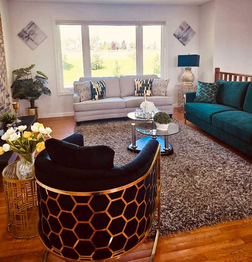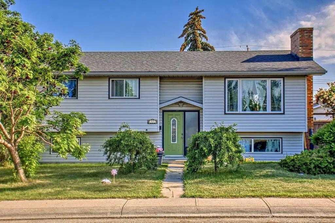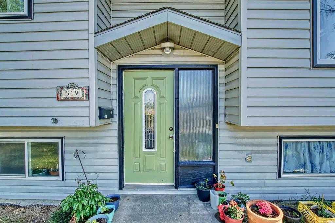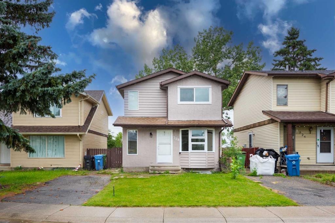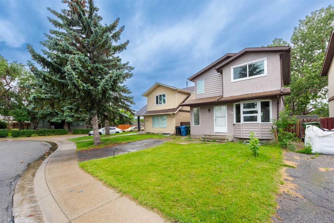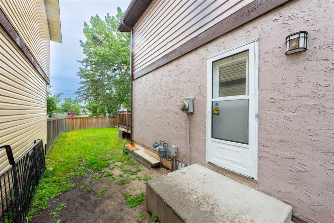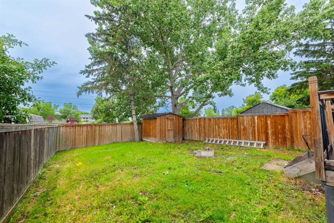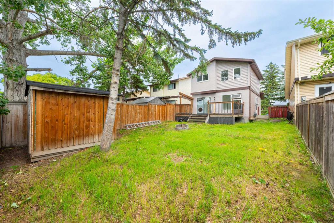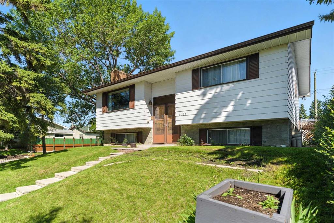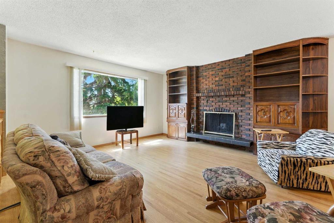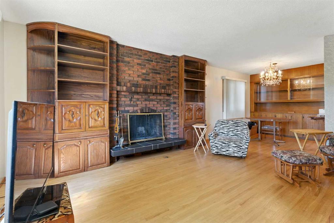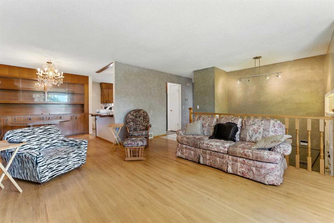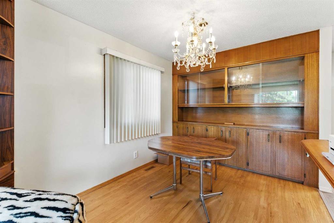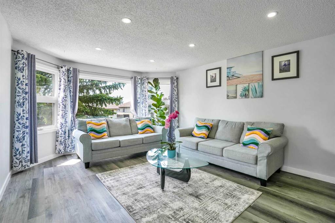1503 Maitland Drive NE
Calgary t2a5v2
MLS® Number: A2231237
$ 589,900
5
BEDROOMS
2 + 1
BATHROOMS
1,023
SQUARE FEET
1978
YEAR BUILT
Don’t miss this incredible opportunity in Marlborough Park! This fully renovated bungalow offers 5 bedrooms and 2.5 bathrooms, tastefully updated inside and out. The main floor features a bright and spacious living room, a brand-new kitchen with stainless steel appliances, a generous dining area, and three well-sized bedrooms, including a primary with a private 2-piece ensuite and convenient upper-level laundry. The fully developed basement showcases a beautifully renovated illegal suite complete with a large kitchen, cozy living room with a wood-burning fireplace, two additional bedrooms, and separate lower laundry. The large backyard provides plenty of space and is ready for a future oversized garage. This is a perfect move-in-ready home or investment opportunity—act fast!
| COMMUNITY | Marlborough Park |
| PROPERTY TYPE | Detached |
| BUILDING TYPE | House |
| STYLE | Bungalow |
| YEAR BUILT | 1978 |
| SQUARE FOOTAGE | 1,023 |
| BEDROOMS | 5 |
| BATHROOMS | 3.00 |
| BASEMENT | Separate/Exterior Entry, Finished, Full, Suite |
| AMENITIES | |
| APPLIANCES | Dishwasher, Electric Stove, Microwave Hood Fan, Refrigerator, Washer/Dryer |
| COOLING | None |
| FIREPLACE | Wood Burning |
| FLOORING | Vinyl Plank |
| HEATING | Forced Air, Natural Gas |
| LAUNDRY | In Basement, Main Level |
| LOT FEATURES | Back Lane, Back Yard |
| PARKING | Off Street, Parking Pad |
| RESTRICTIONS | None Known |
| ROOF | Asphalt Shingle |
| TITLE | Fee Simple |
| BROKER | Real Broker |
| ROOMS | DIMENSIONS (m) | LEVEL |
|---|---|---|
| Kitchen With Eating Area | 11`0" x 13`6" | Basement |
| Family Room | 19`0" x 12`6" | Basement |
| 3pc Bathroom | 0`0" x 0`0" | Basement |
| Bedroom | 11`4" x 7`4" | Basement |
| Bedroom | 10`0" x 10`4" | Basement |
| Living Room | 11`7" x 16`4" | Main |
| Dining Room | 8`5" x 7`9" | Main |
| Kitchen | 8`8" x 8`0" | Main |
| 4pc Bathroom | 0`0" x 0`0" | Main |
| Bedroom | 8`5" x 11`0" | Main |
| Bedroom | 8`2" x 11`3" | Main |
| Bedroom - Primary | 11`0" x 14`5" | Main |
| 2pc Ensuite bath | 0`0" x 0`0" | Main |

