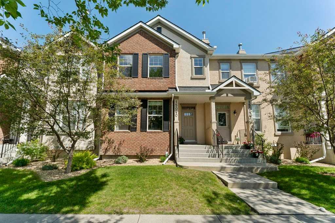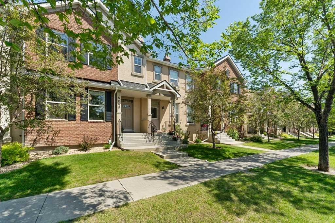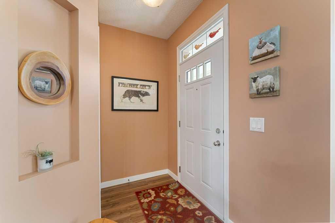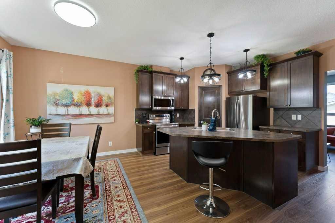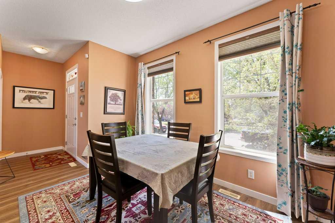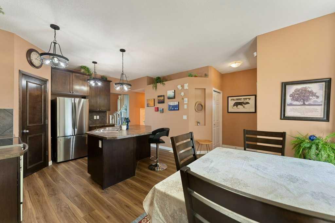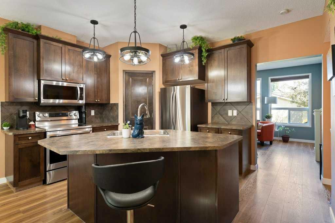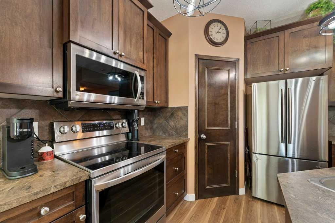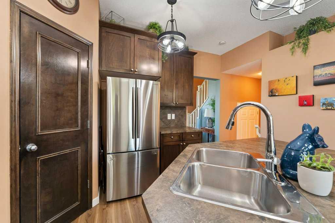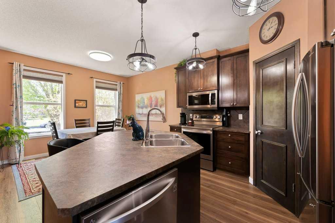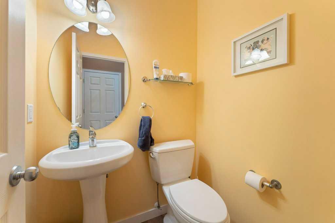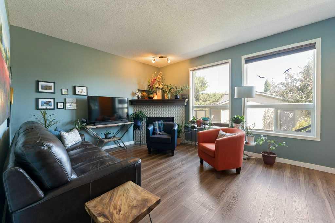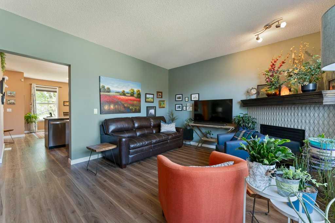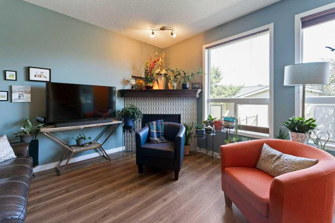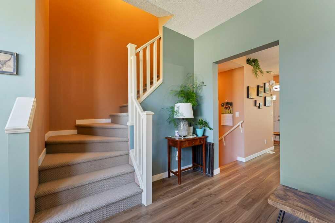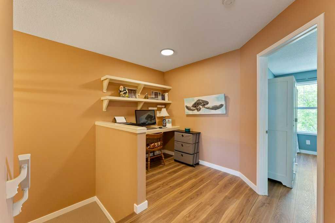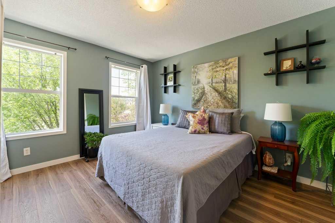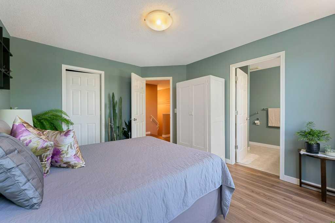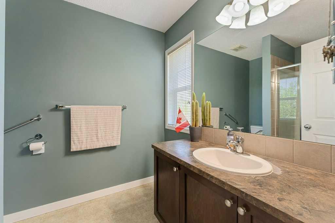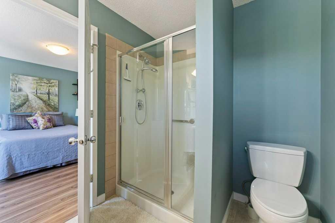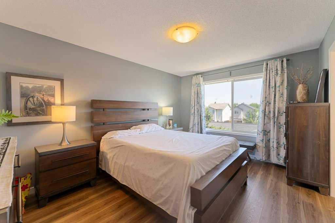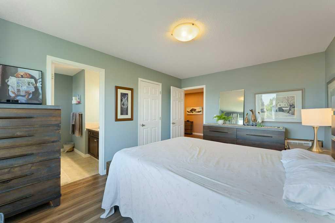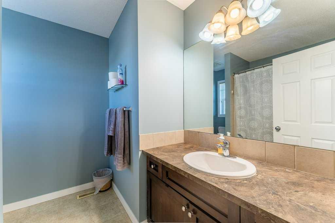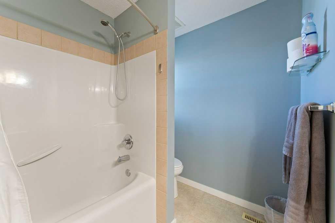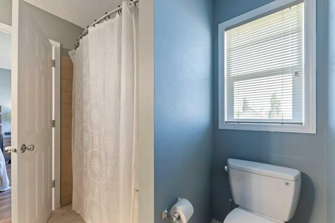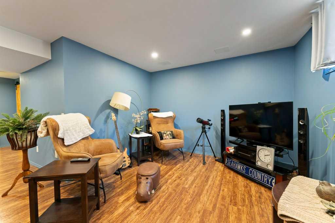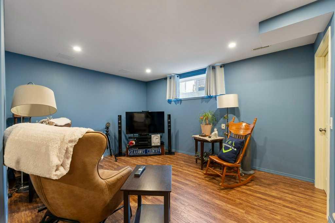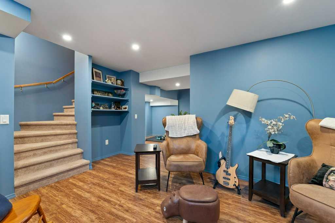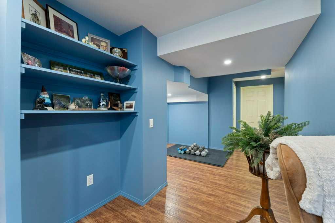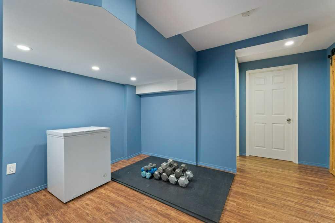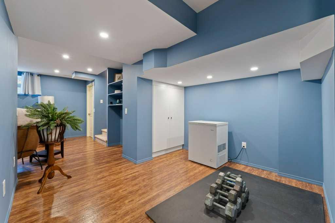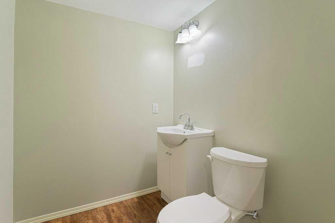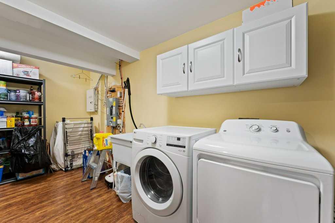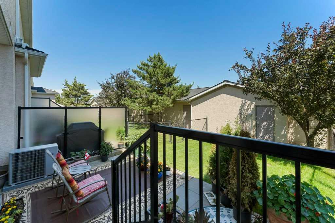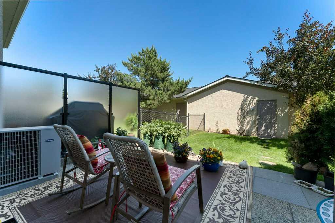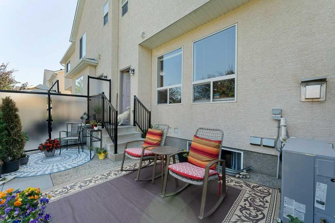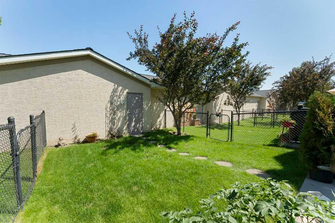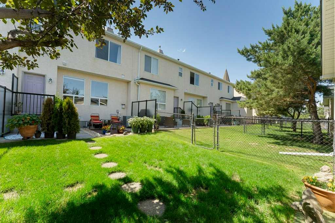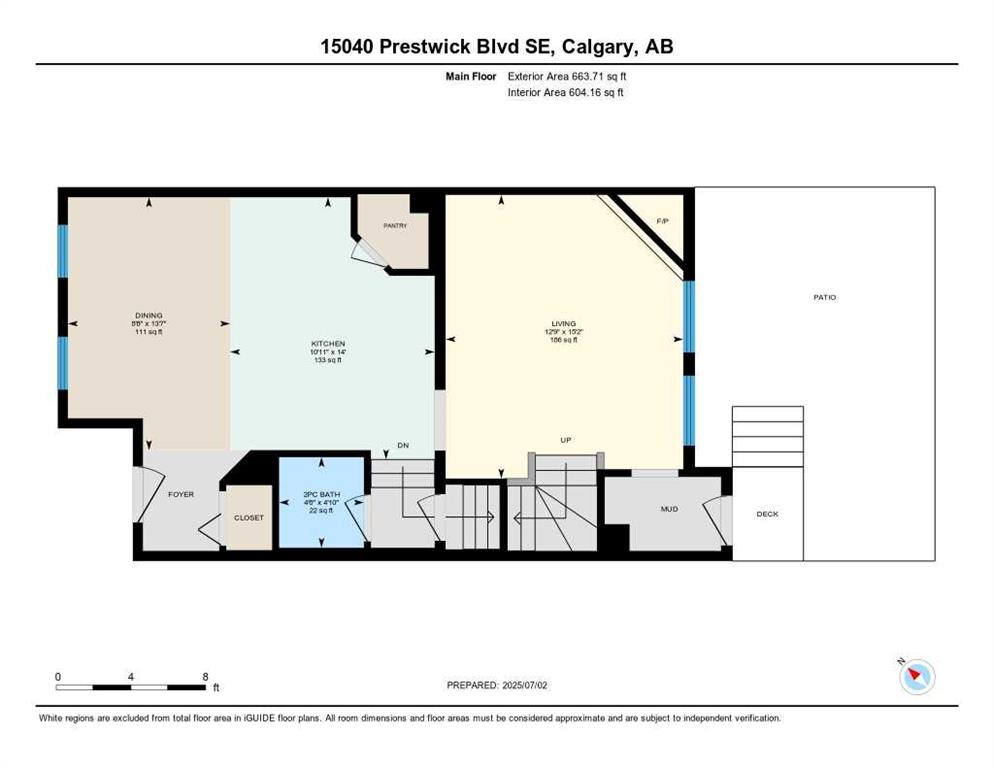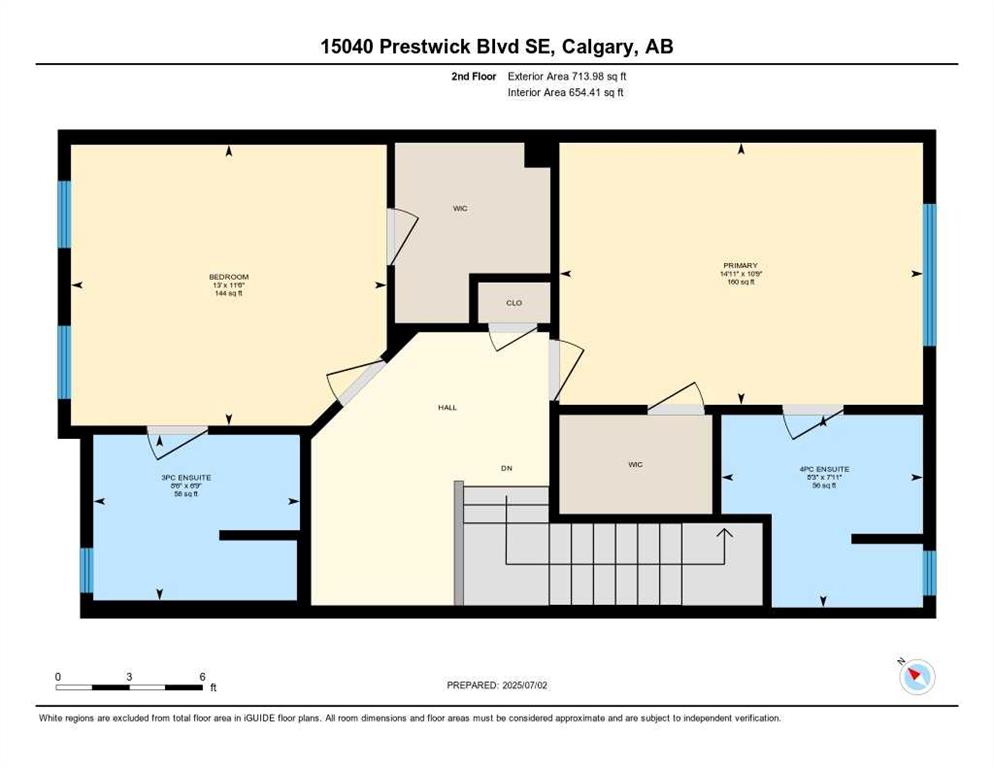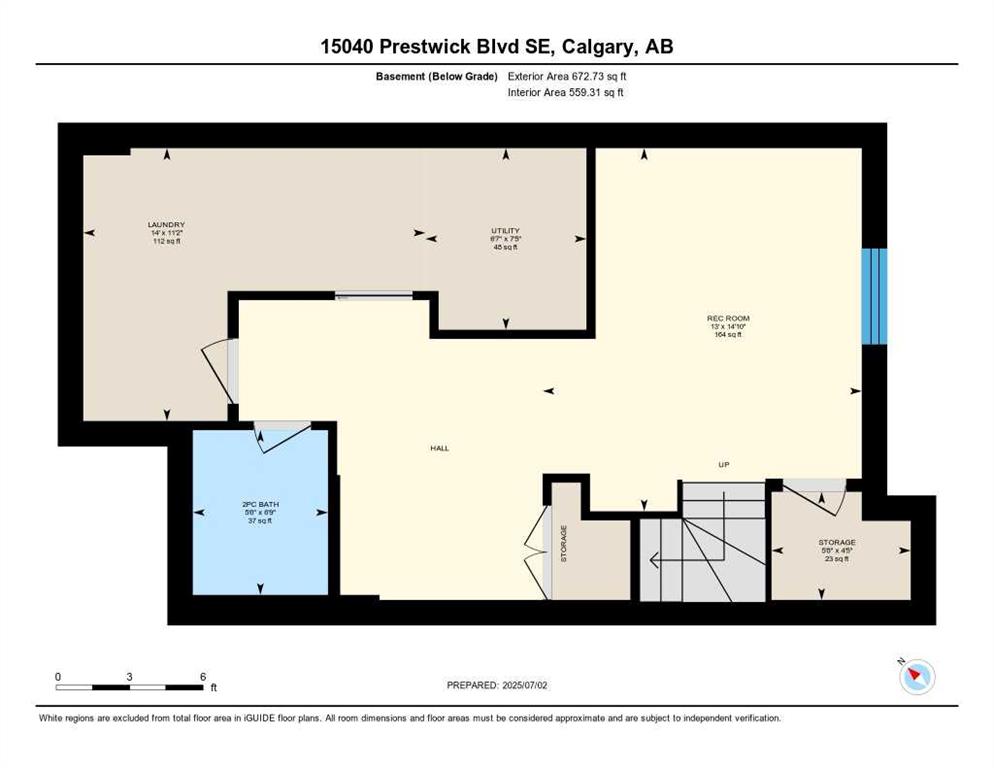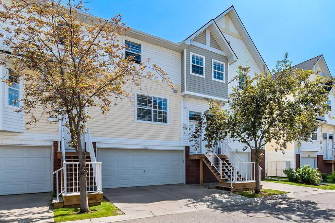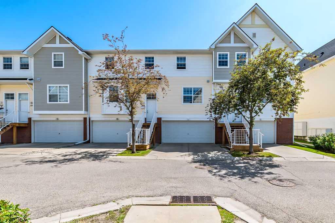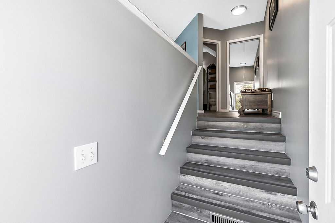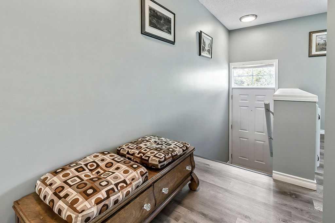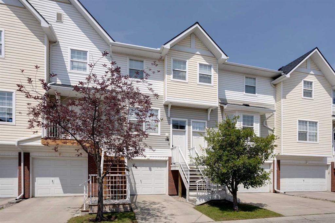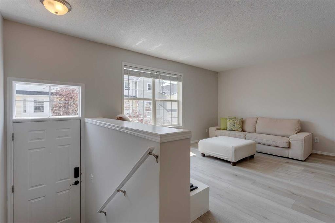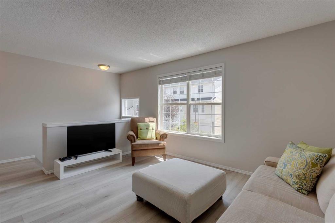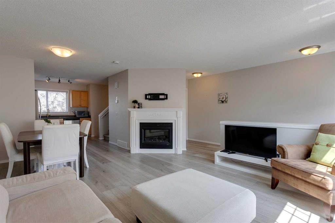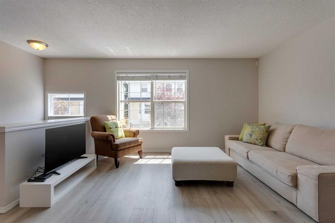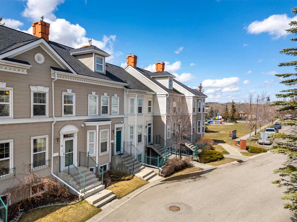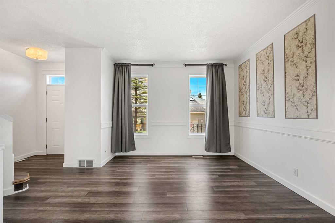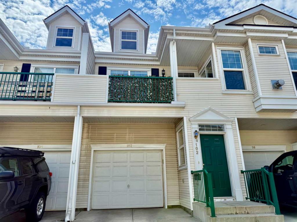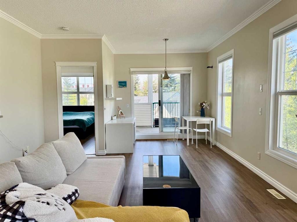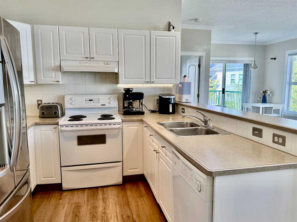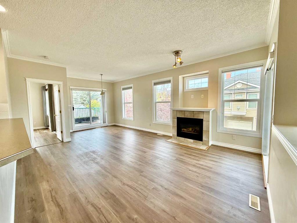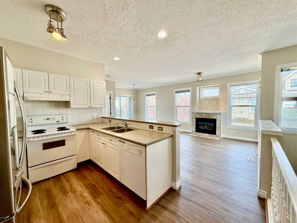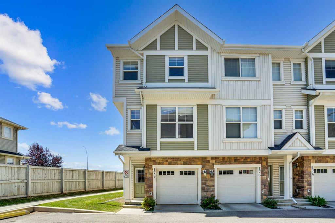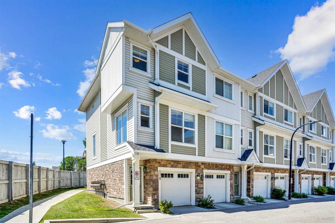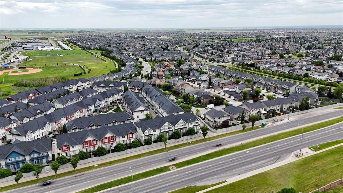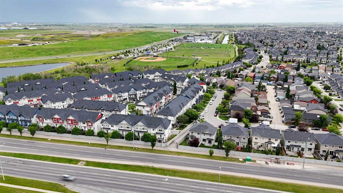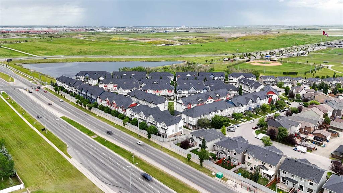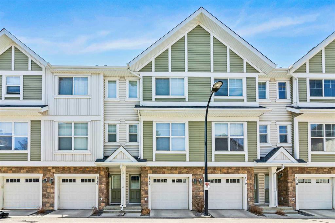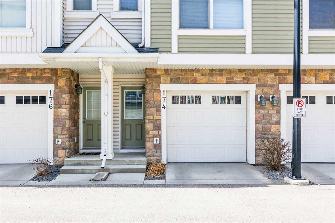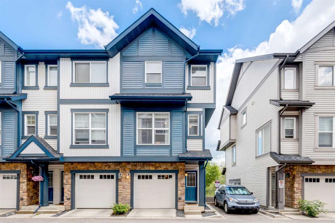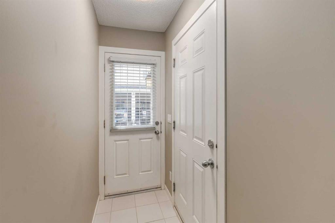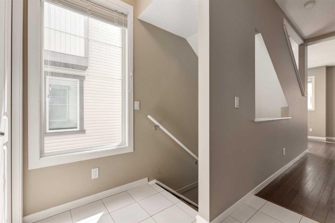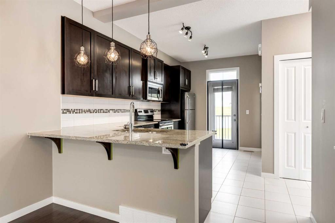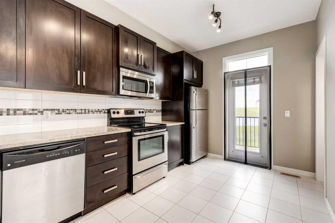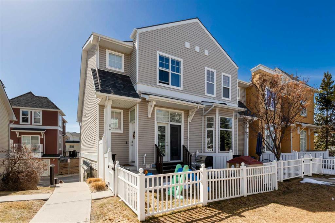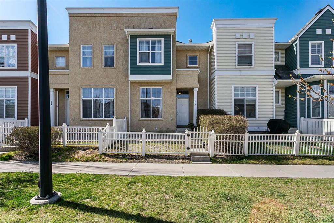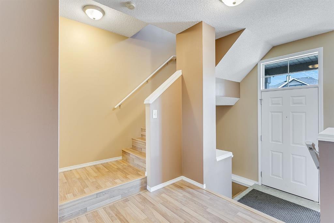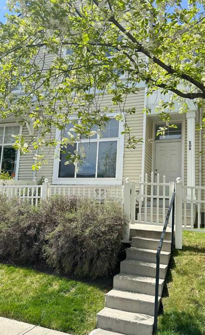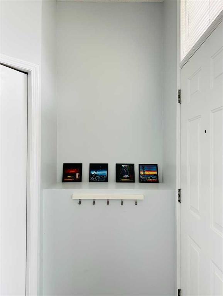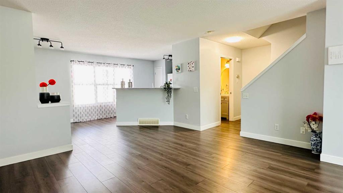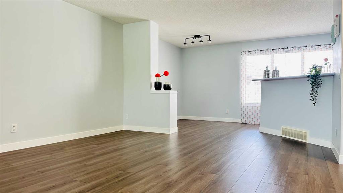15040 Prestwick Boulevard SE
Calgary T2Z 4E5
MLS® Number: A2241093
$ 449,900
2
BEDROOMS
2 + 2
BATHROOMS
1,378
SQUARE FEET
2006
YEAR BUILT
Open House: Sat July 19 2:00pm-4:00pm. Welcome to your dream home in the heart of McKenzie Towne—ideally located directly across from a beautiful park, playground, and the iconic Prestwick Fountain! This stylish and immaculately maintained 2-storey townhome offers the perfect balance of comfort, convenience, and community. A true hidden gem, this property features a private fenced yard, double detached garage, and a fully finished basement complete with a spacious 2-piece bathroom, laundry area, and dedicated storage. Whether you need a home theatre, rec room, hobby space, office, or even a third bedroom, the basement is ready to meet your needs. On the main floor, you’ll love the bright, open-concept layout with a chef-inspired kitchen showcasing an oversized center island, extended cabinetry, tiled backsplash, and a corner pantry—perfect for entertaining or casual family meals. The bright and sunny living room includes a corner fireplace and opens onto a sunny backyard patio and green space—ideal for morning coffee or summer BBQs. Upstairs, discover two generously sized primary bedrooms, each complete with walk-in closets and their own private ensuites (one 3-piece, one 4-piece). Both bedrooms easily accommodate king-size beds, offering flexibility for families, guests, or roommates. All of this within walking distance to McKenzie Towne School, St. Albert the Great School, parks, shopping, playgrounds, walking paths, and transit. Opportunities like this don’t come often—book your showing today and fall in love with everything this home has to offer! Call today to book a private viewing
| COMMUNITY | McKenzie Towne |
| PROPERTY TYPE | Row/Townhouse |
| BUILDING TYPE | Five Plus |
| STYLE | 2 Storey |
| YEAR BUILT | 2006 |
| SQUARE FOOTAGE | 1,378 |
| BEDROOMS | 2 |
| BATHROOMS | 4.00 |
| BASEMENT | Finished, Full |
| AMENITIES | |
| APPLIANCES | Central Air Conditioner, Dishwasher, Dryer, Electric Stove, Garage Control(s), Microwave Hood Fan, Refrigerator, Washer, Window Coverings |
| COOLING | Central Air |
| FIREPLACE | Gas |
| FLOORING | Vinyl |
| HEATING | Forced Air, Natural Gas |
| LAUNDRY | In Basement |
| LOT FEATURES | Back Lane, Back Yard, Lawn, Level, Rectangular Lot |
| PARKING | Double Garage Detached |
| RESTRICTIONS | None Known |
| ROOF | Asphalt Shingle |
| TITLE | Fee Simple |
| BROKER | RE/MAX Complete Realty |
| ROOMS | DIMENSIONS (m) | LEVEL |
|---|---|---|
| 2pc Bathroom | 6`9" x 5`6" | Basement |
| Laundry | 11`2" x 14`0" | Basement |
| Game Room | 14`10" x 13`0" | Basement |
| Storage | 4`5" x 5`8" | Basement |
| Furnace/Utility Room | 7`5" x 6`7" | Basement |
| 2pc Bathroom | 4`10" x 4`6" | Main |
| Dining Room | 13`7" x 8`8" | Main |
| Kitchen | 14`0" x 10`11" | Main |
| Living Room | 15`2" x 12`9" | Main |
| Bedroom | 11`6" x 13`0" | Second |
| 3pc Ensuite bath | 6`9" x 8`6" | Second |
| Bedroom - Primary | 10`9" x 14`11" | Second |
| 4pc Ensuite bath | 7`11" x 8`3" | Second |

