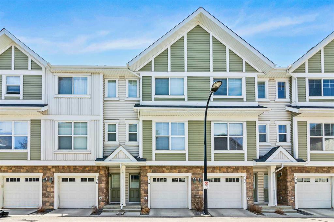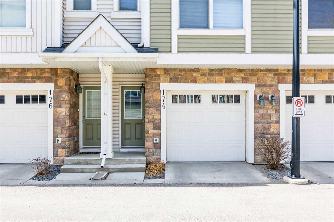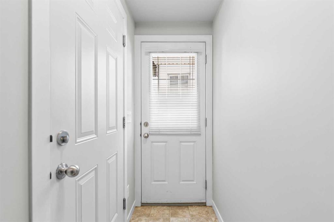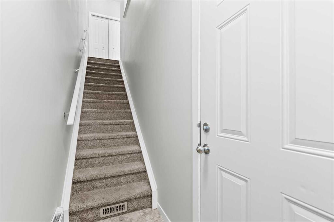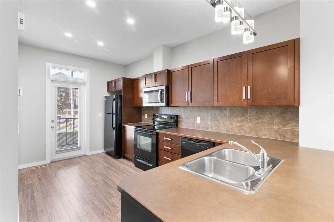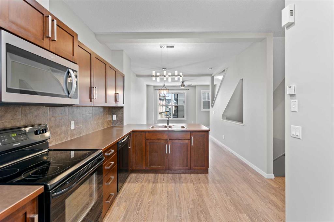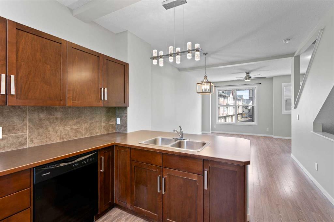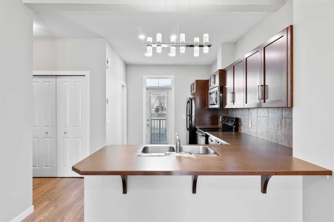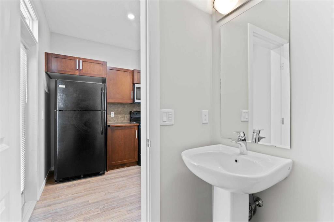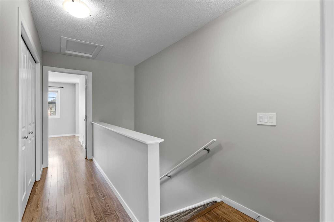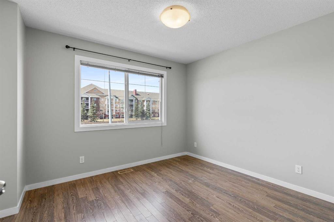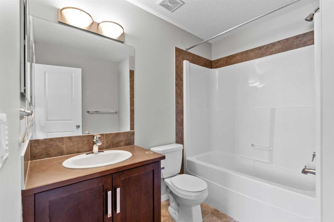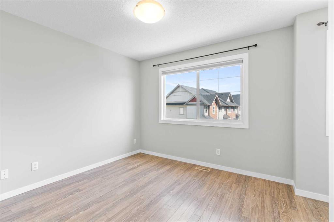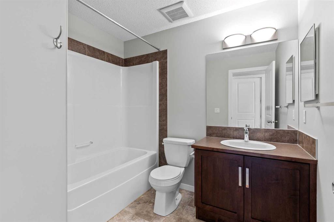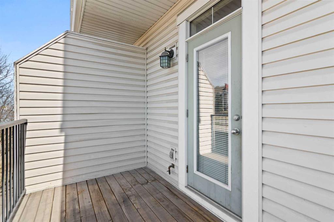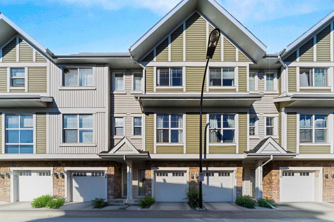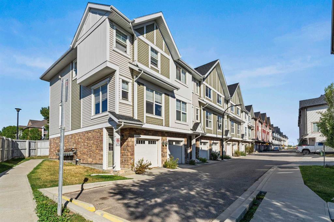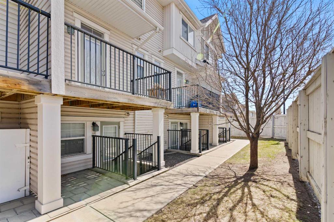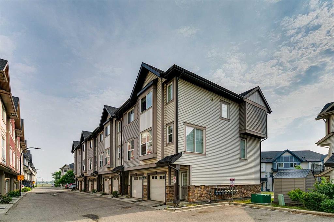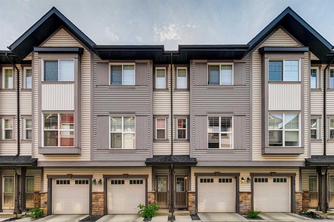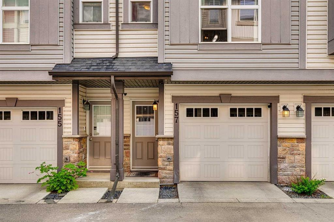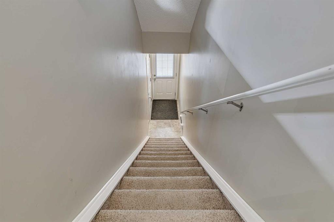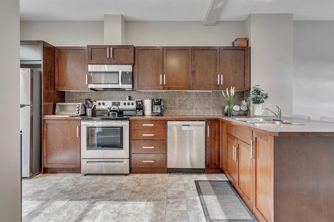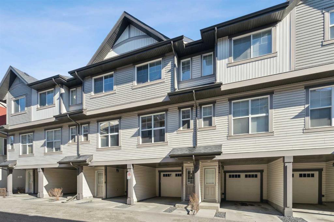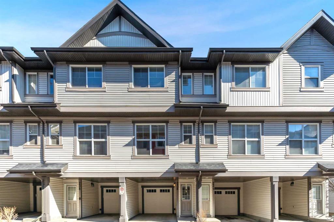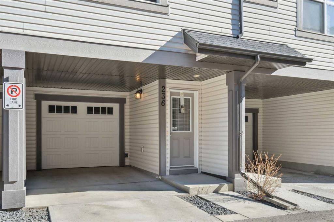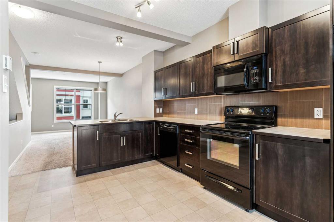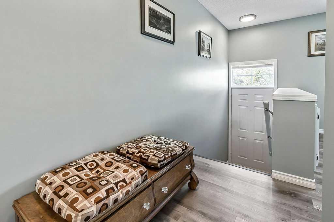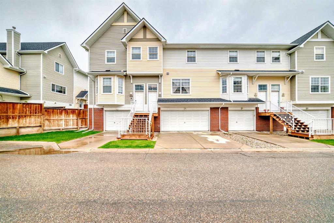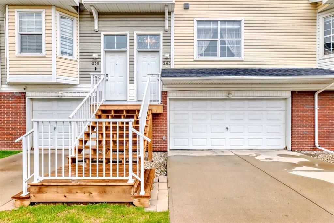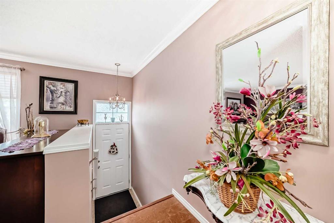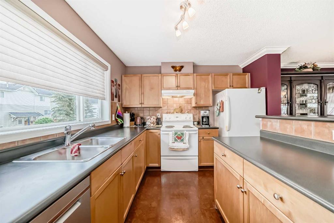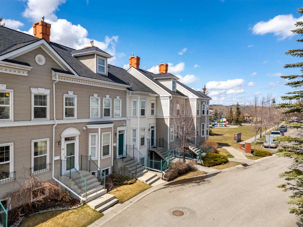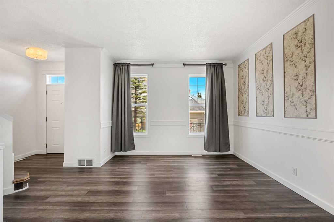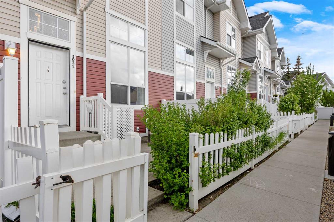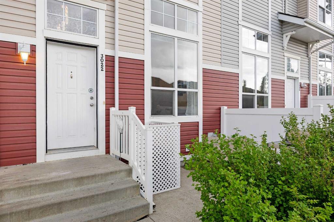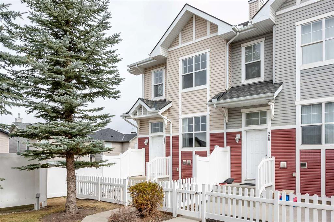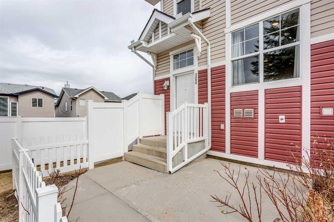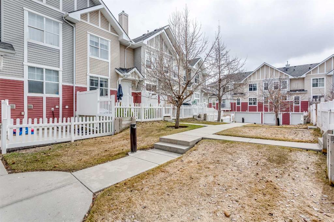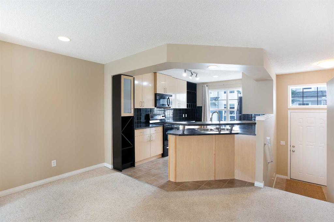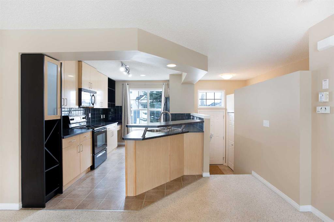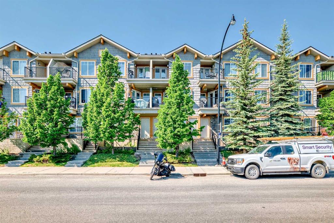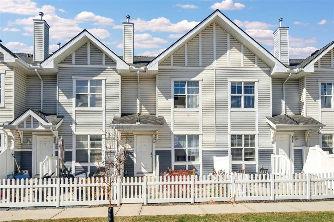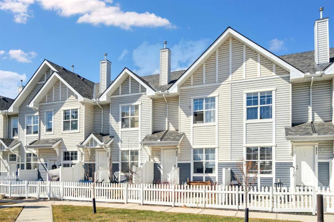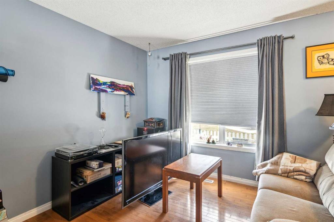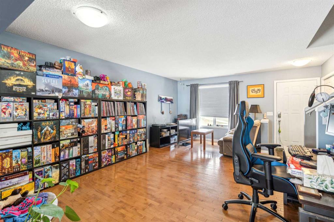174 New Brighton Point SE
Calgary T2Z 1B7
MLS® Number: A2212761
$ 409,900
2
BEDROOMS
2 + 1
BATHROOMS
1,186
SQUARE FEET
2011
YEAR BUILT
Welcome Home! This freshly painted, well-kept 2-bedroom, 2.5-bathroom townhome offers over 1,100 square feet of comfortable living space and a recently updated furnace. The open-concept main floor is bright and spacious—great for everyday living or hosting friends. Enjoy your morning coffee on the balcony or fire up the grill on the lower patio. Upstairs, you'll find two generously sized bedrooms, each with its own ensuite bathroom. The primary bedroom also includes a walk-in closet. Other great features include upper-floor laundry, a 2-piece powder room on the main level, and a double tandem attached garage. Visitor parking is close by for added convenience. Located in the heart of New Brighton, you're just steps from the Athletic Park and minutes to all the shopping and restaurants along 130th Ave. Whether you're a first-time buyer, investor, or looking for a low-maintenance place to call home, this is a great opportunity in a vibrant community.
| COMMUNITY | New Brighton |
| PROPERTY TYPE | Row/Townhouse |
| BUILDING TYPE | Five Plus |
| STYLE | 3 Storey |
| YEAR BUILT | 2011 |
| SQUARE FOOTAGE | 1,186 |
| BEDROOMS | 2 |
| BATHROOMS | 3.00 |
| BASEMENT | None |
| AMENITIES | |
| APPLIANCES | Dishwasher, Microwave, Refrigerator, Stove(s), Washer/Dryer Stacked |
| COOLING | Central Air |
| FIREPLACE | N/A |
| FLOORING | Carpet, Ceramic Tile, Laminate |
| HEATING | Central |
| LAUNDRY | In Unit, Upper Level |
| LOT FEATURES | See Remarks |
| PARKING | Double Garage Attached, Garage Door Opener, Tandem |
| RESTRICTIONS | Pet Restrictions or Board approval Required, Restrictive Covenant, Utility Right Of Way |
| ROOF | Asphalt Shingle |
| TITLE | Fee Simple |
| BROKER | Century 21 Bravo Realty |
| ROOMS | DIMENSIONS (m) | LEVEL |
|---|---|---|
| 2pc Bathroom | 13`5" x 16`5" | Second |
| Dining Room | 34`9" x 20`0" | Second |
| Kitchen | 28`10" x 48`7" | Second |
| Living Room | 46`7" x 43`0" | Second |
| Bedroom - Primary | 46`3" x 45`3" | Third |
| 4pc Ensuite bath | 23`0" x 27`7" | Third |
| Bedroom | 36`5" x 32`10" | Third |
| 4pc Ensuite bath | 23`4" x 26`3" | Third |

