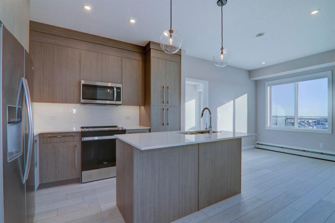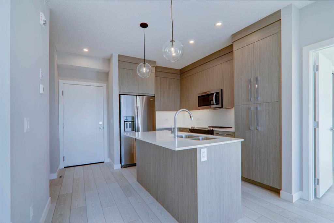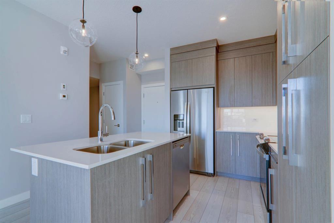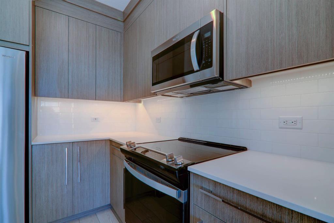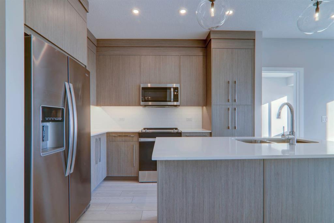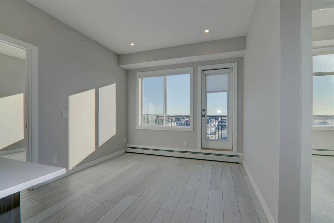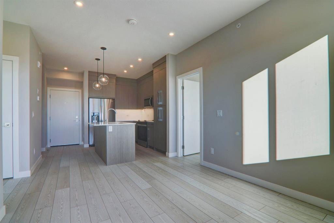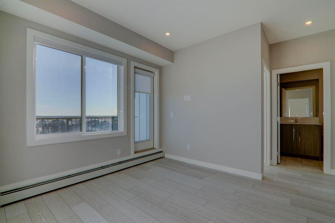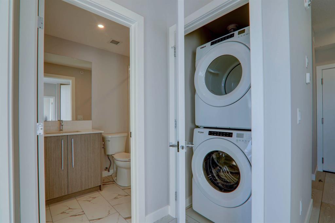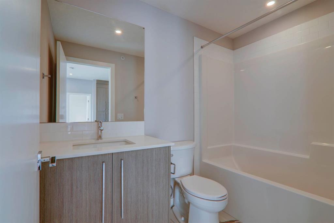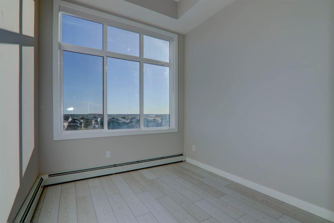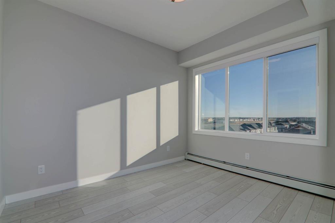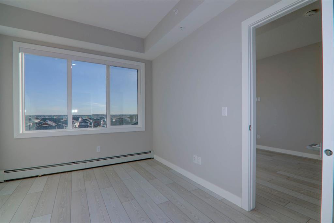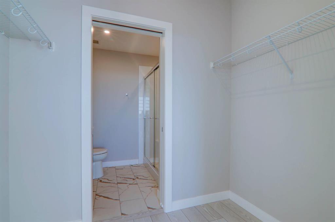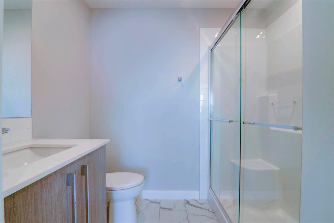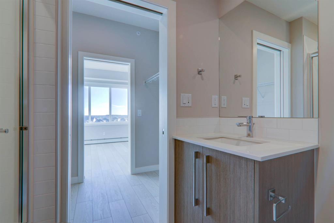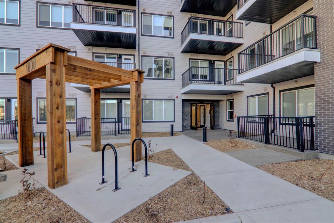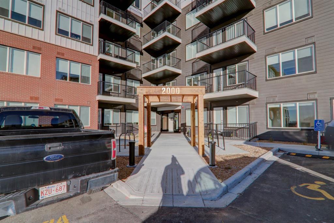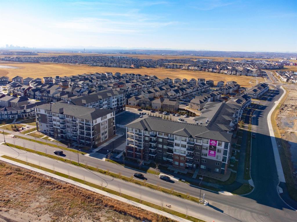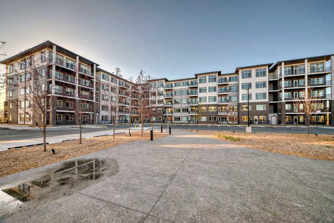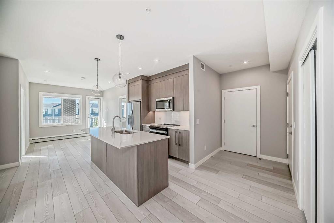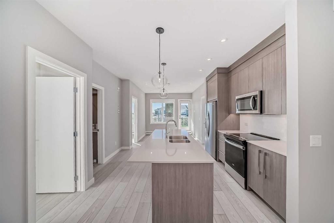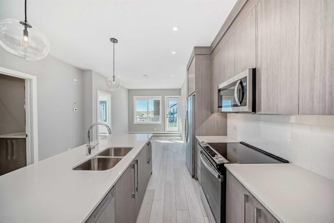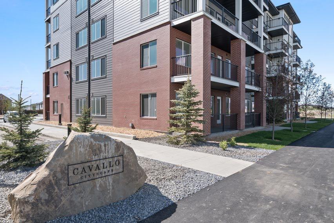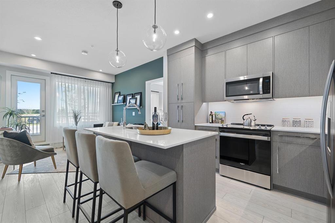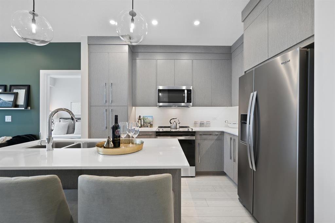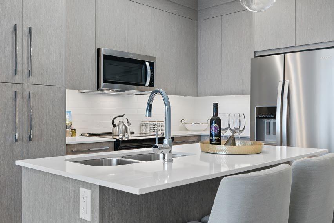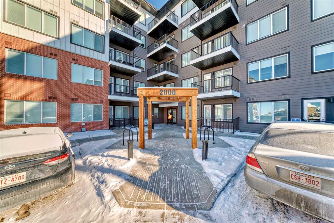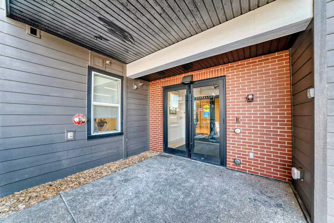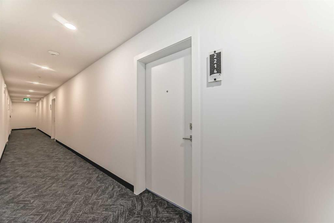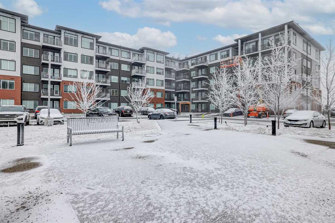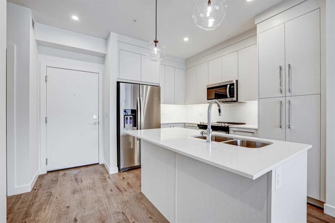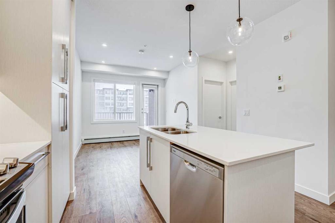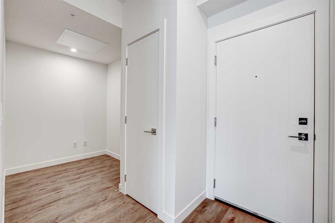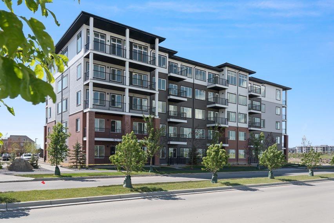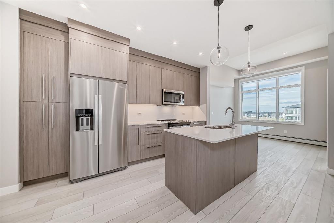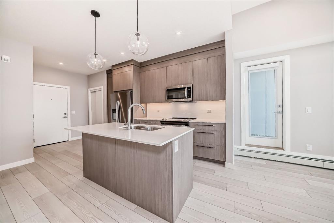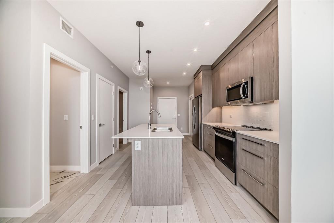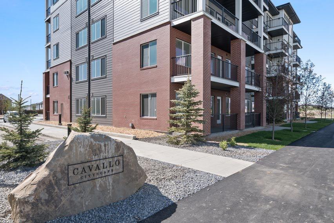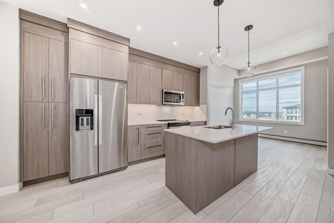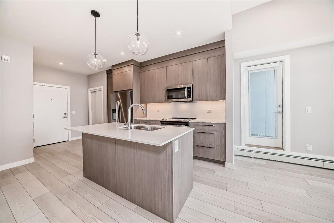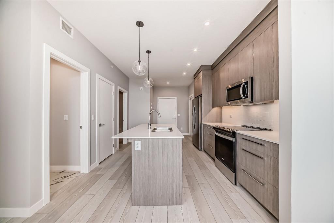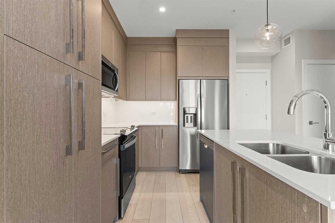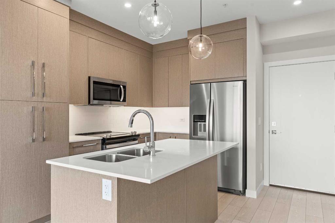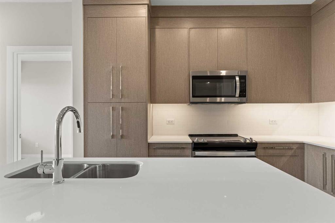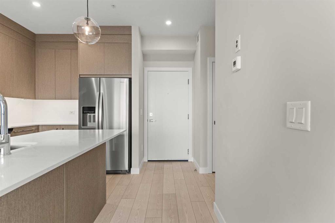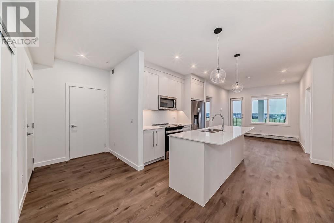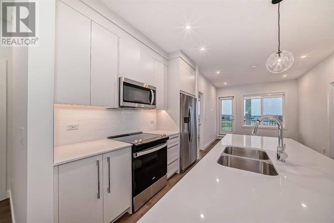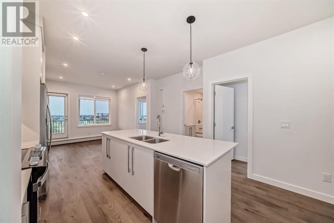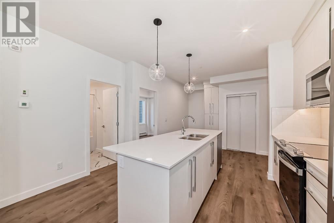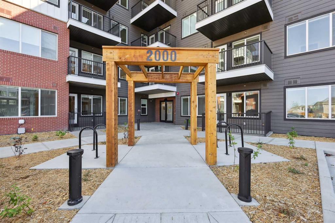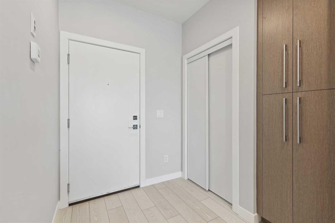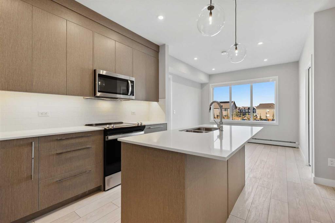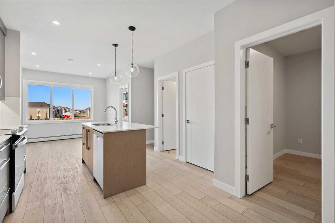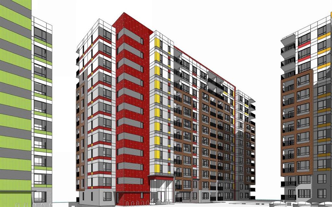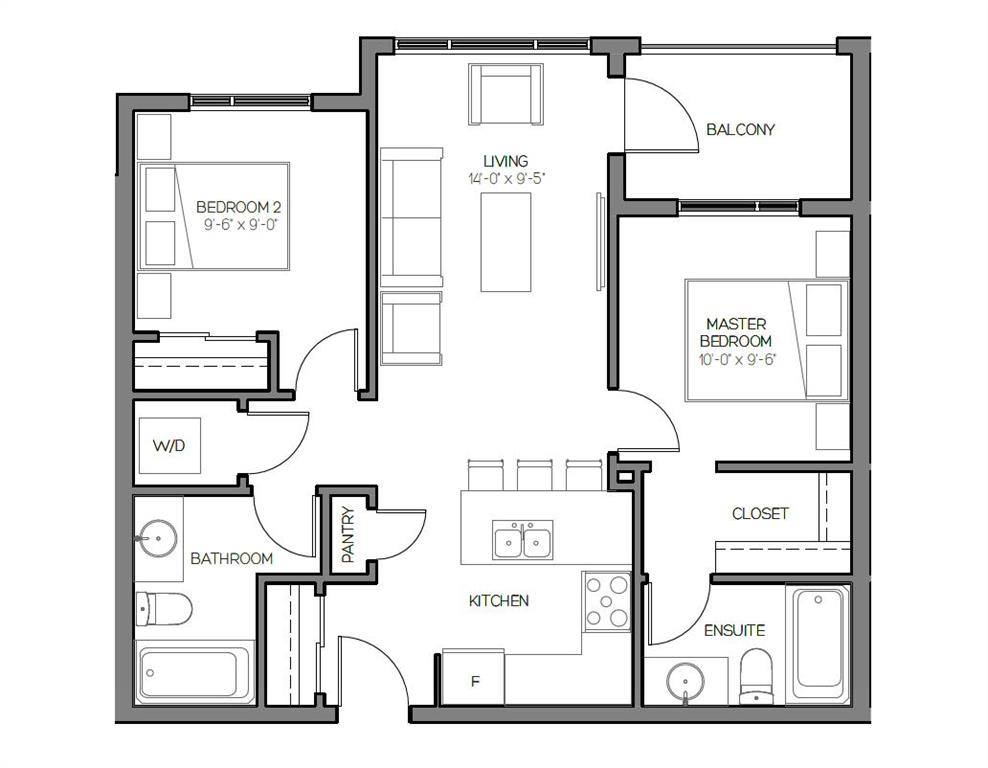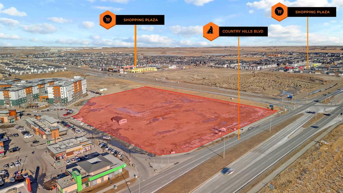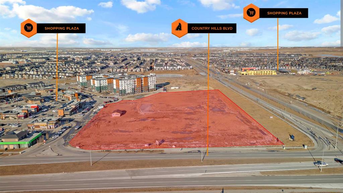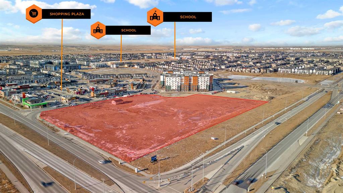1513, 395 Skyview Parkway NE
Calgary T3N2K1
MLS® Number: A2188816
$ 338,900
2
BEDROOMS
2 + 0
BATHROOMS
2024
YEAR BUILT
Don’t miss this brand-new 2-bedroom, 2-bath + den condo with stunning south-facing views of the mountains and city skyline! Bright, open, and super welcoming, it’s got two cozy bedrooms, a den that’s perfect for a home office or chill zone, and modern bathrooms. The building is packed with great amenities—hit the gym, relax in the rec room, and there’s even a pet wash station for your furry friend. Underground parking keeps things easy, and with shopping, schools, and more nearby, this spot has everything you need for a fresh start in style!
| COMMUNITY | Cityscape |
| PROPERTY TYPE | Apartment |
| BUILDING TYPE | High Rise (5+ stories) |
| STYLE | Apartment |
| YEAR BUILT | 2024 |
| SQUARE FOOTAGE | 694 |
| BEDROOMS | 2 |
| BATHROOMS | 2.00 |
| BASEMENT | None |
| AMENITIES | |
| APPLIANCES | Dishwasher, Electric Range, Microwave Hood Fan, Refrigerator, Washer/Dryer Stacked, Window Coverings |
| COOLING | None |
| FIREPLACE | N/A |
| FLOORING | Vinyl, Vinyl Plank |
| HEATING | Baseboard |
| LAUNDRY | In Unit |
| LOT FEATURES | |
| PARKING | Parkade, Stall, Titled |
| RESTRICTIONS | Board Approval, Pets Allowed |
| ROOF | Asphalt Shingle |
| TITLE | Fee Simple |
| BROKER | RE/MAX Complete Realty |
| ROOMS | DIMENSIONS (m) | LEVEL |
|---|---|---|
| Den | 19`8" x 19`8" | Main |
| Entrance | 23`3" x 19`8" | Main |
| Eat in Kitchen | 38`3" x 36`11" | Main |
| Living Room | 33`4" x 36`4" | Main |
| Bedroom - Primary | 30`1" x 36`4" | Main |
| Walk-In Closet | 24`4" x 15`4" | Main |
| 3pc Ensuite bath | 24`4" x 17`9" | Main |
| Bedroom | 29`9" x 31`5" | Main |
| 4pc Bathroom | 15`10" x 27`4" | Main |
| Balcony | 32`0" x 22`2" | Main |


