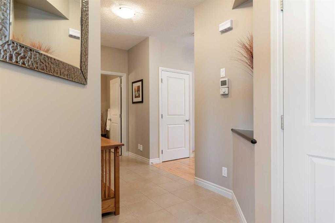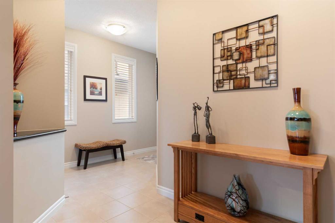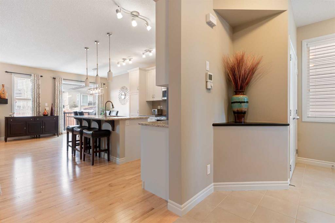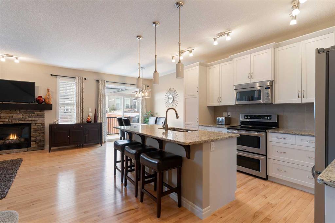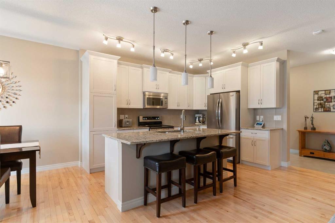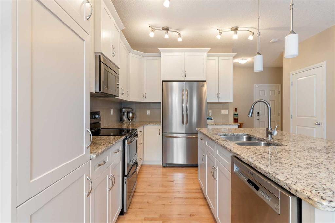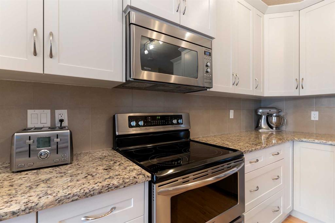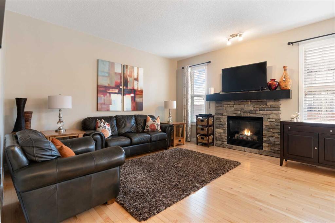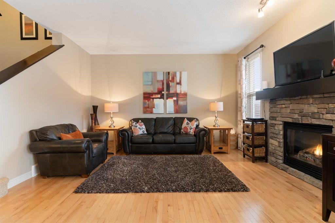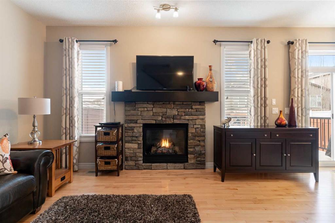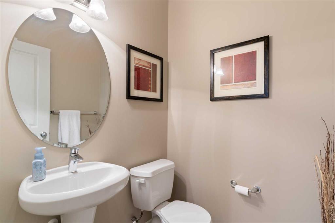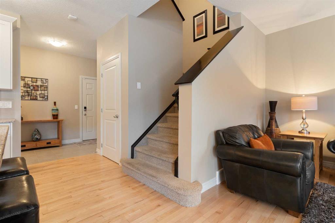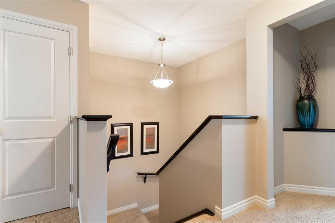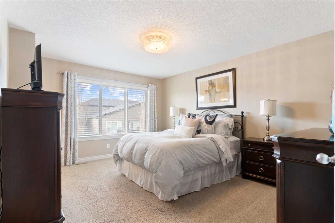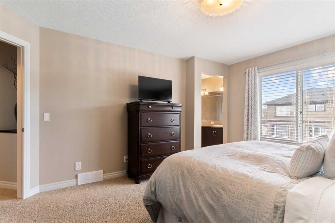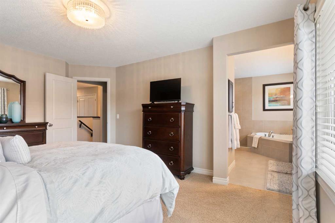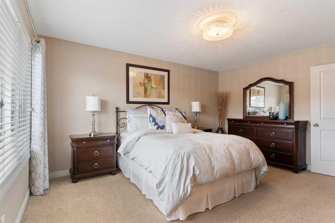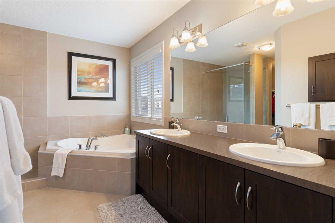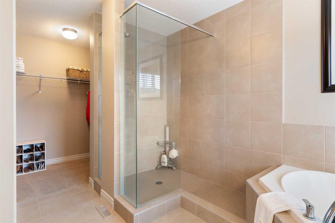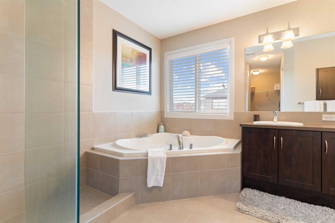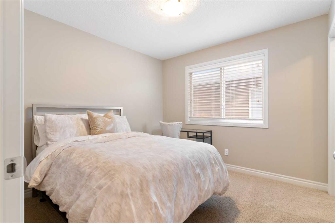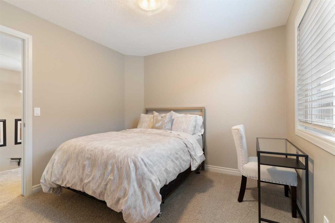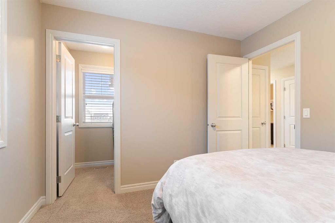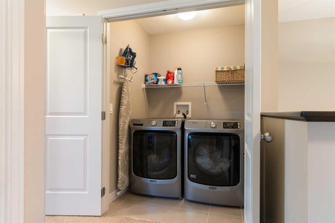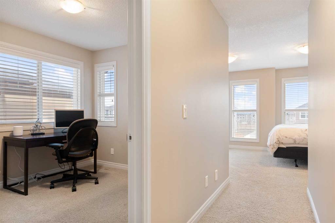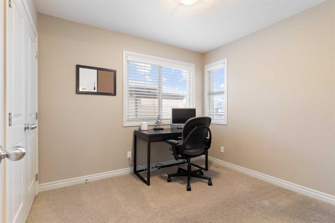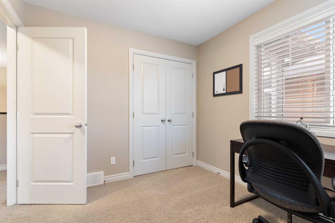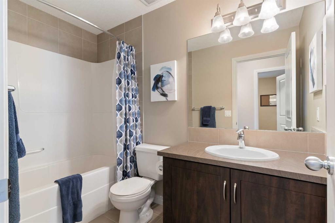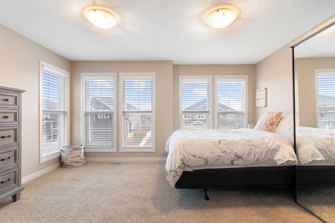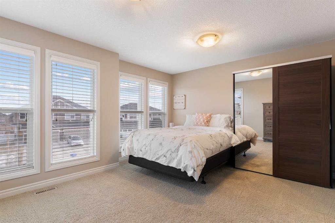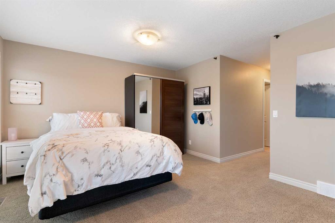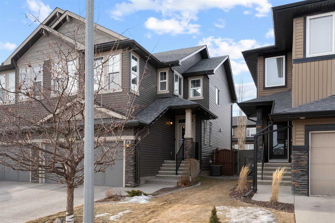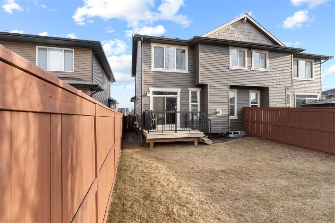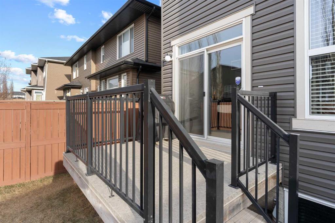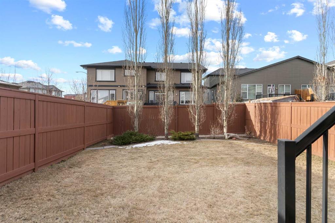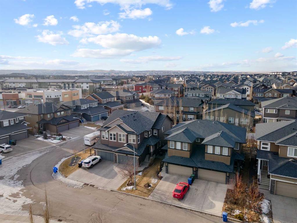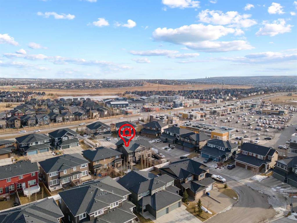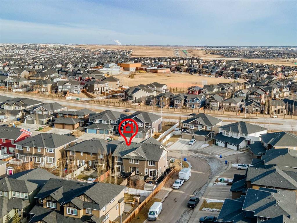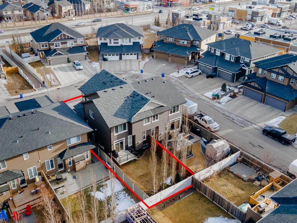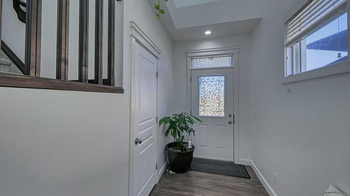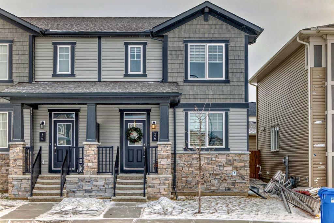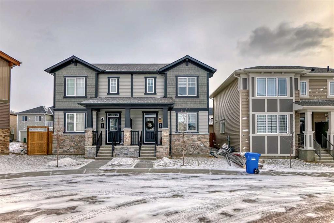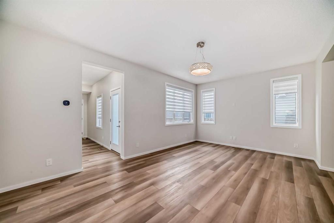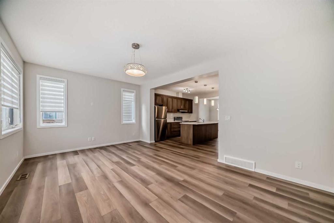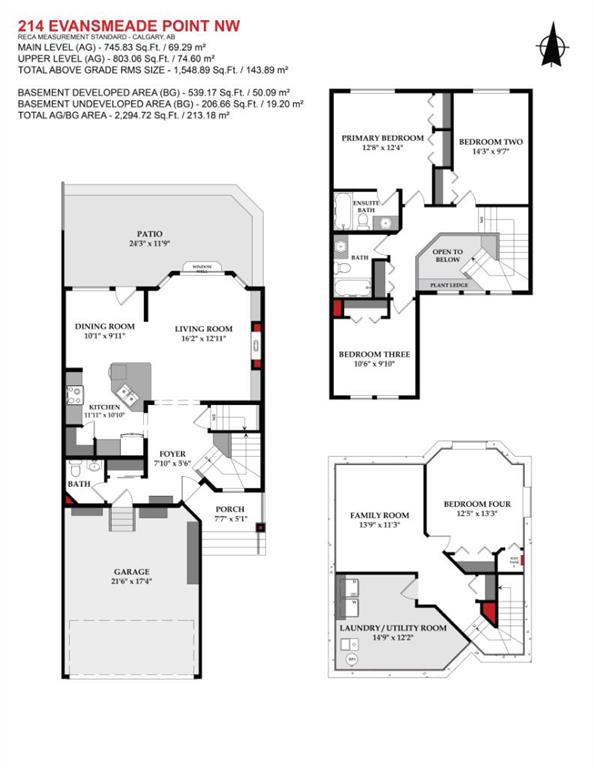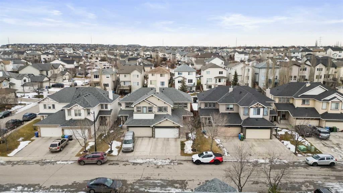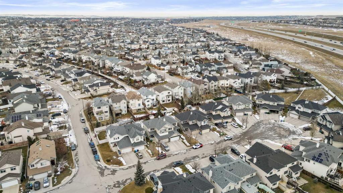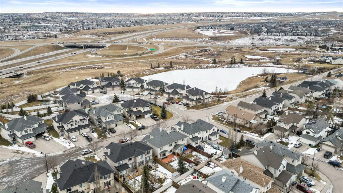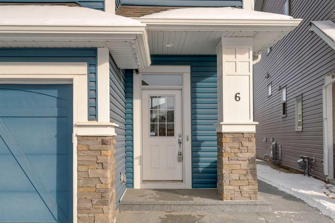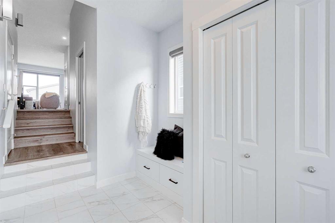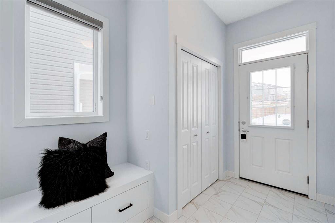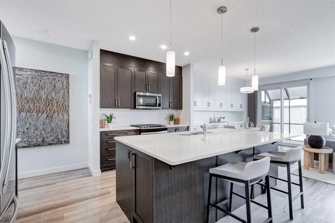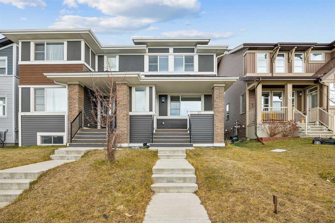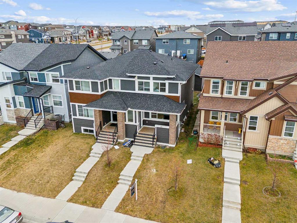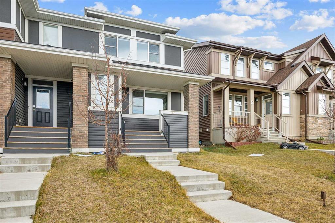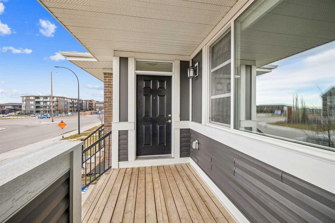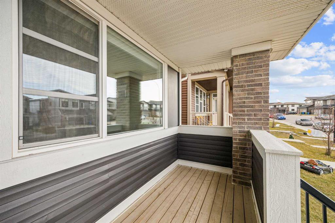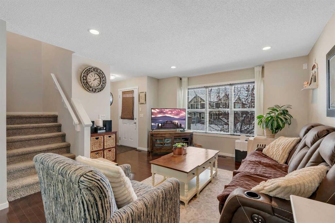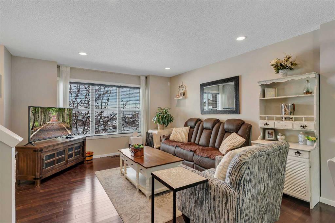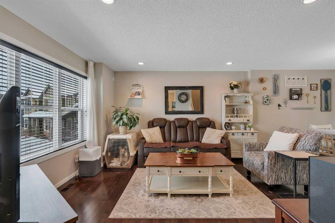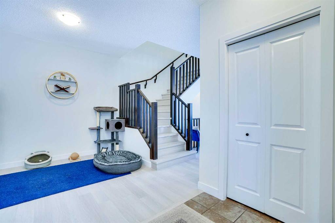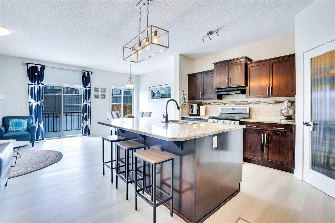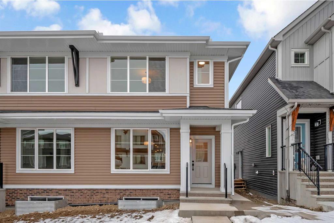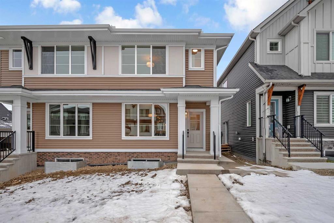152 Evanswood Circle NW
Calgary T3P 0K1
MLS® Number: A2190574
$ 645,000
3
BEDROOMS
2 + 1
BATHROOMS
2012
YEAR BUILT
Welcome to this beautifully designed home offering 3 bedrooms, 2.5 bathrooms, and a host of features to suit your lifestyle. Upstairs, you'll find three spacious bedrooms, including the master retreat, complete with a luxurious 5-piece ensuite featuring a soaker tub for ultimate relaxation. A massive bonus room on this level provides endless possibilities for a playroom, media room, or home office. The main floor boasts 9-foot ceilings and a thoughtfully designed layout with hardwood flooring. The kitchen is a chef's dream, featuring a center island, updated white cabinets, stainless steel appliances , including an electric stove with double oven, perfect for cooking/baking multiple dishes, and loads of cupboard space. The living area features a charming fireplace, creating the perfect ambiance for cozy evenings. This home features central air conditioning, providing cool and refreshing comfort on even the warmest summer nights. The basement is a blank canvas, with roughed-in plumbing already in place, ready for your personal touches and creativity. Outside, you'll appreciate the privacy provided by mature aspen trees, along with beautifully landscaped perennial and shrubs. This home is conveniently located close to all amenities, schools, parks, and playgrounds, making it ideal for families. Don’t miss your chance to call this home your own. ***VIRTUAL TOUR AVAILABLE***
| COMMUNITY | Evanston |
| PROPERTY TYPE | Semi Detached (Half Duplex) |
| BUILDING TYPE | Duplex |
| STYLE | 2 Storey, Side by Side |
| YEAR BUILT | 2012 |
| SQUARE FOOTAGE | 1,894 |
| BEDROOMS | 3 |
| BATHROOMS | 3.00 |
| BASEMENT | Full, Unfinished |
| AMENITIES | |
| APPLIANCES | Dishwasher, Dryer, Electric Stove, Garage Control(s), Microwave Hood Fan, Refrigerator, Washer, Window Coverings |
| COOLING | Central Air |
| FIREPLACE | Family Room, Gas |
| FLOORING | Carpet, Hardwood |
| HEATING | Forced Air |
| LAUNDRY | Upper Level |
| LOT FEATURES | Back Yard, Few Trees, Front Yard, Lawn, Landscaped, Level, Rectangular Lot |
| PARKING | Double Garage Attached |
| RESTRICTIONS | Utility Right Of Way |
| ROOF | Asphalt Shingle |
| TITLE | Fee Simple |
| BROKER | Royal LePage Benchmark |
| ROOMS | DIMENSIONS (m) | LEVEL |
|---|---|---|
| 2pc Bathroom | 4`11" x 5`3" | Main |
| Dining Room | 8`2" x 10`4" | Main |
| Kitchen | 7`9" x 12`7" | Main |
| Living Room | 14`11" x 14`3" | Main |
| 4pc Bathroom | 5`0" x 9`1" | Upper |
| 5pc Ensuite bath | 11`6" x 11`8" | Upper |
| Bedroom | 10`0" x 9`0" | Upper |
| Bedroom | 9`11" x 10`0" | Upper |
| Bedroom - Primary | 15`7" x 12`4" | Upper |
| Bonus Room | 12`6" x 15`1" | Upper |
| Walk-In Closet | 10`6" x 4`10" | Upper |



